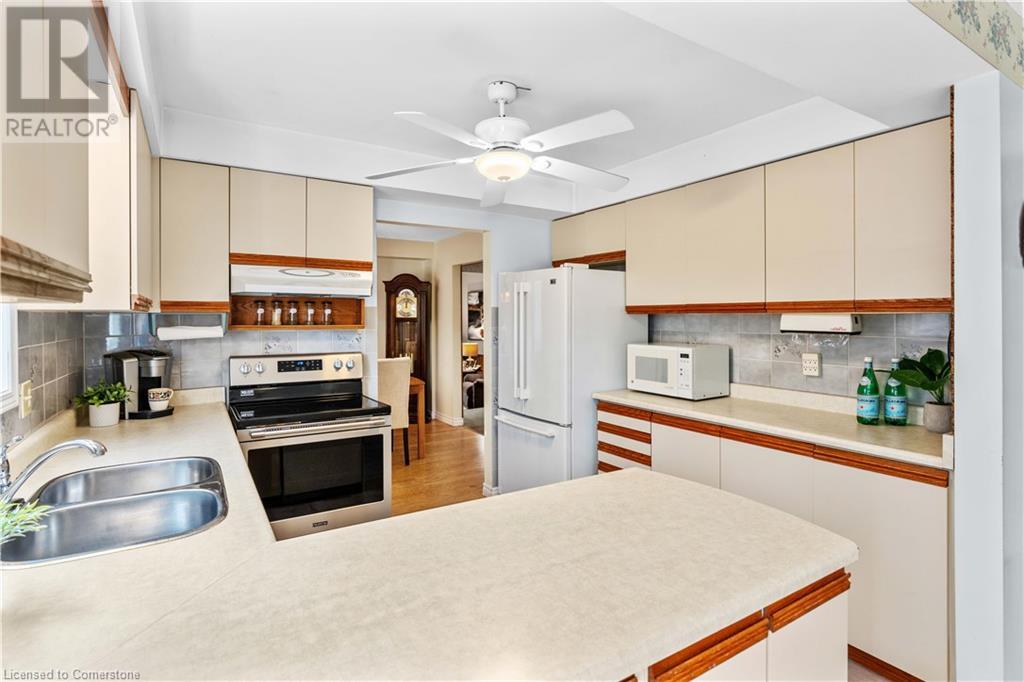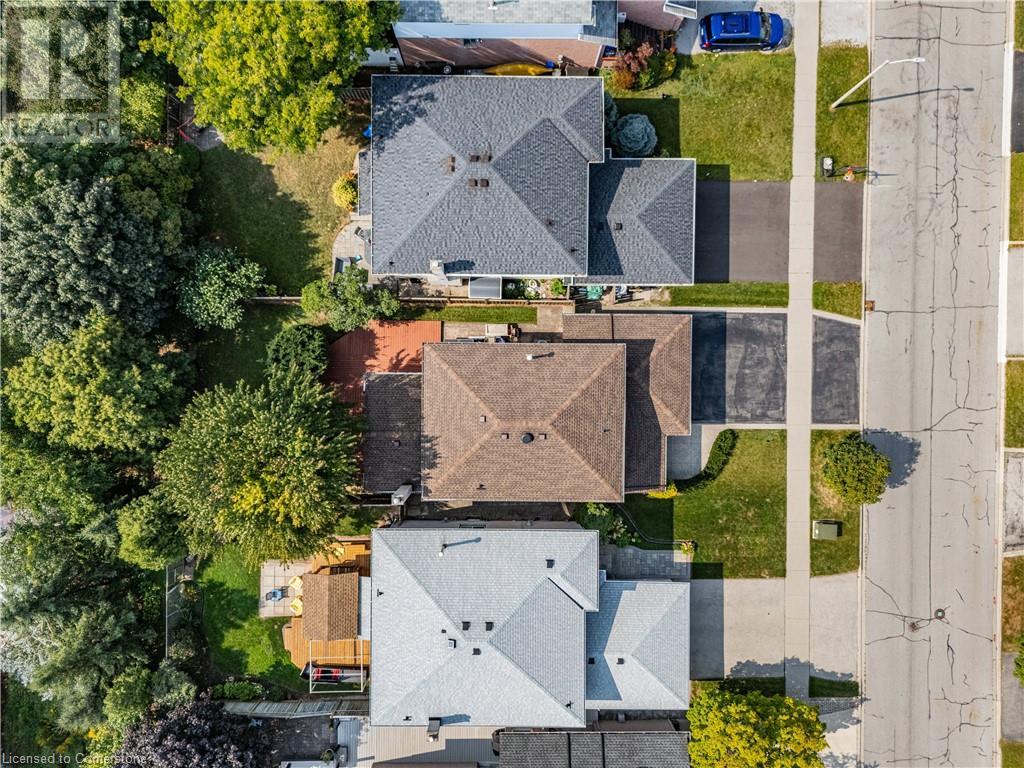5417 Sheldon Park Drive Burlington, Ontario L7L 5X2
$1,298,000
South Burlington 3 bedroom, 3 bath, 2 car garage, family home on a wooded ravine lot. The original owners have maintained this property at a very high level and now its ready for a new family. Great curb appeal leads to a generous entrance way, 1/2 bath and a kitchen-breakfast area & formal dining room perfect for entertaining or large family gatherings. You have the option to lounge in the living room, or you can cozy up by the beautiful brick fireplace in the family room. Heading upstairs, your primary bedroom is very bright & oversized and you can enjoy the convenience of an en-suite washroom and two large closets! You have two more generously sized bedrooms and a large 4 piece bathroom to complete the second level of this home. The full basement is ready for updating, add a bedroom, bath and rec-room living spaces. The highlight of this home .... stepping outside, to your private ravine lot sanctuary, with the utmost peace and quiet. Make use of the large wrap around deck for entertaining or time with the family. This amazing family home is close to great schools, public transit, parks and more. Homes in this neighbourhood are seldom available and don't stay on the market very long. Call today. (id:48699)
Open House
This property has open houses!
2:00 pm
Ends at:4:00 pm
Property Details
| MLS® Number | XH4206313 |
| Property Type | Single Family |
| Equipment Type | None |
| Features | Paved Driveway |
| Parking Space Total | 4 |
| Rental Equipment Type | None |
Building
| Bathroom Total | 3 |
| Bedrooms Above Ground | 3 |
| Bedrooms Total | 3 |
| Architectural Style | 2 Level |
| Basement Development | Partially Finished |
| Basement Type | Full (partially Finished) |
| Constructed Date | 1988 |
| Construction Style Attachment | Detached |
| Exterior Finish | Brick |
| Foundation Type | Poured Concrete |
| Half Bath Total | 1 |
| Heating Fuel | Natural Gas |
| Heating Type | Forced Air |
| Stories Total | 2 |
| Size Interior | 1864 Sqft |
| Type | House |
| Utility Water | Municipal Water |
Land
| Acreage | No |
| Sewer | Municipal Sewage System |
| Size Depth | 118 Ft |
| Size Frontage | 40 Ft |
| Size Total Text | Under 1/2 Acre |
Rooms
| Level | Type | Length | Width | Dimensions |
|---|---|---|---|---|
| Second Level | 4pc Bathroom | 13'2'' x 6'7'' | ||
| Second Level | Bedroom | 10'5'' x 10'7'' | ||
| Second Level | Bedroom | 10'6'' x 10'8'' | ||
| Second Level | 3pc Bathroom | 6'2'' x 7'6'' | ||
| Second Level | Primary Bedroom | 13'2'' x 17'8'' | ||
| Basement | Utility Room | 11'10'' x 17'4'' | ||
| Basement | Storage | 19' x 11'6'' | ||
| Basement | Other | 10'8'' x 12'10'' | ||
| Basement | Laundry Room | 10'9'' x 22'6'' | ||
| Main Level | 2pc Bathroom | 3'1'' x 6'10'' | ||
| Main Level | Family Room | 18' x 11'10'' | ||
| Main Level | Living Room | 11'11'' x 17'7'' | ||
| Main Level | Dining Room | 10'11'' x 10'11'' | ||
| Main Level | Breakfast | 10'10'' x 8'2'' | ||
| Main Level | Kitchen | 10'10'' x 8'11'' |
https://www.realtor.ca/real-estate/27425629/5417-sheldon-park-drive-burlington
Interested?
Contact us for more information































