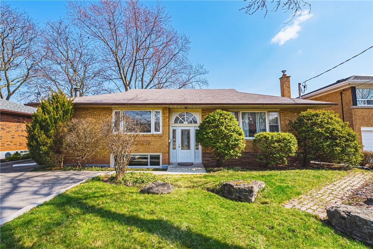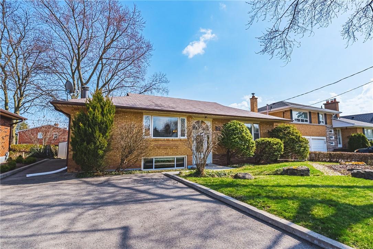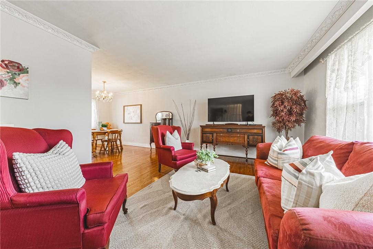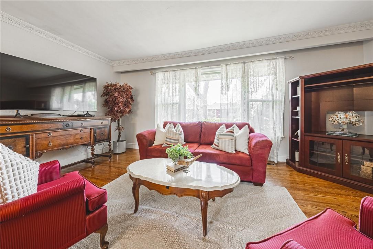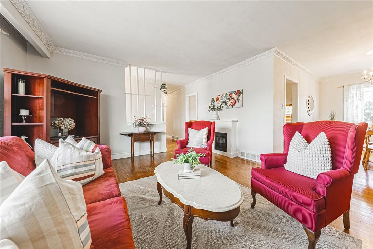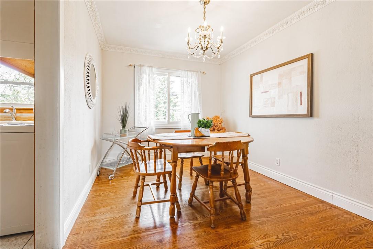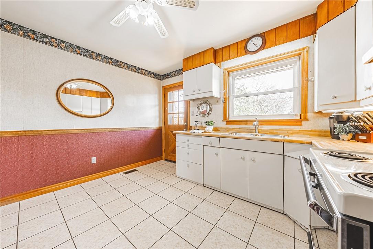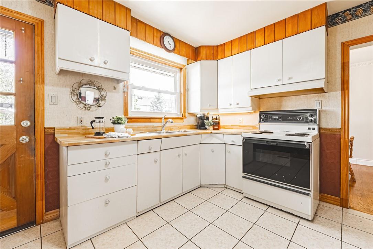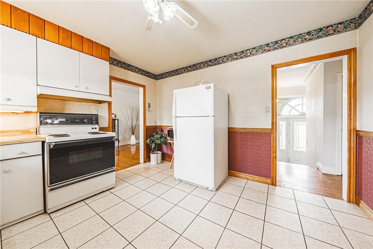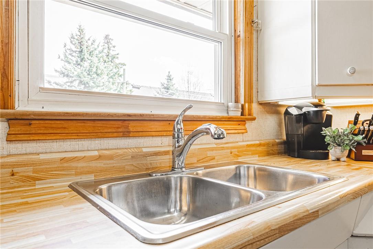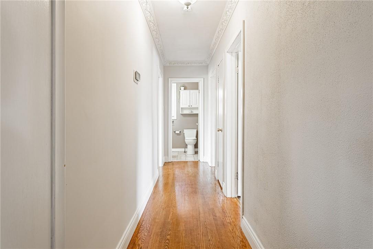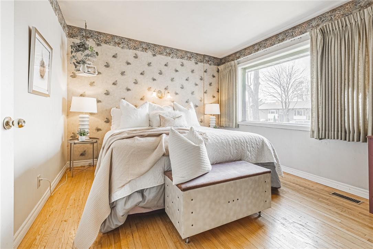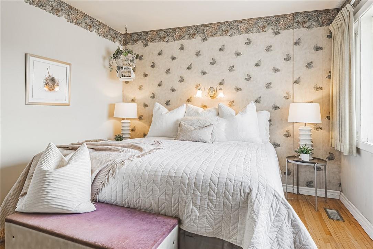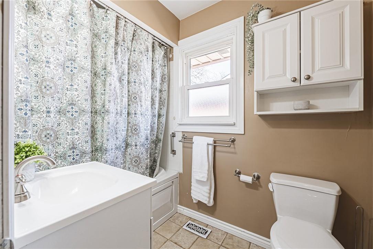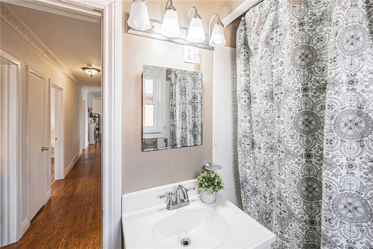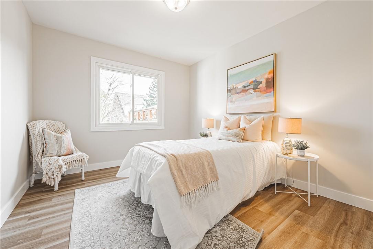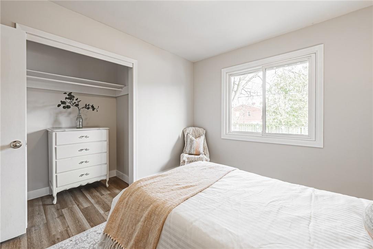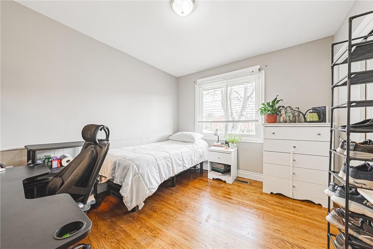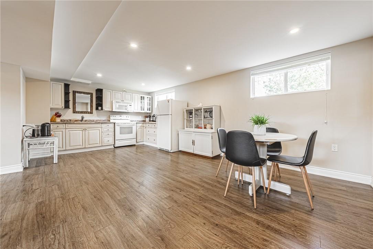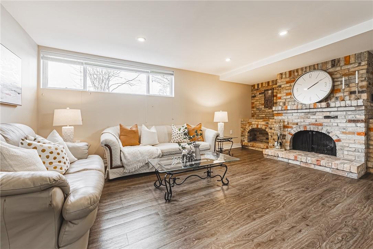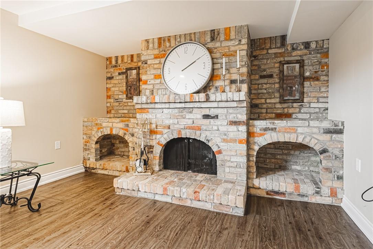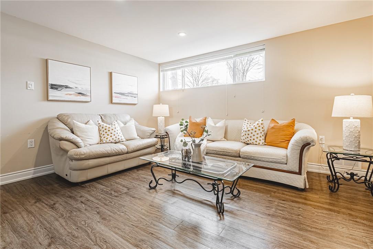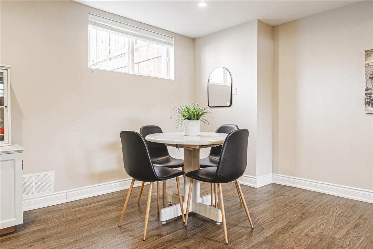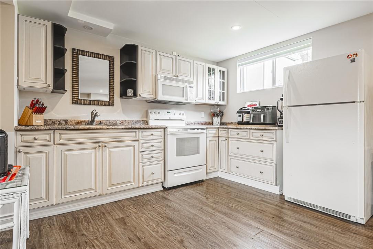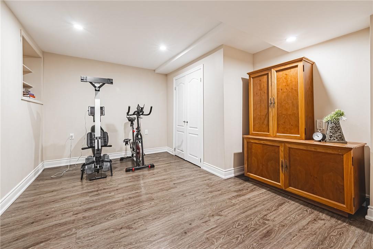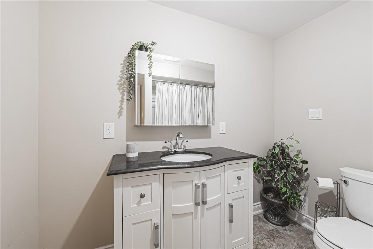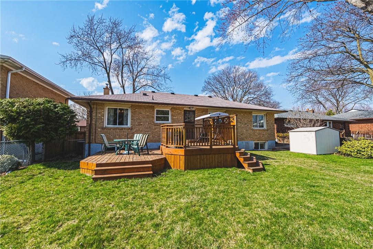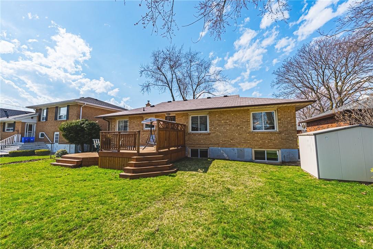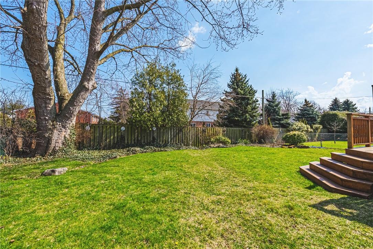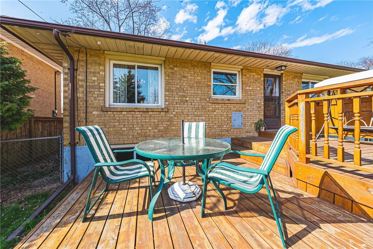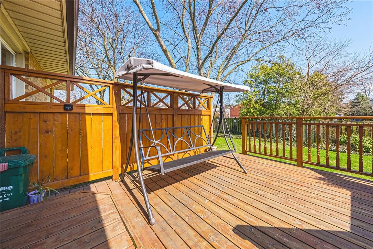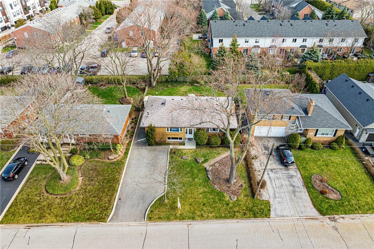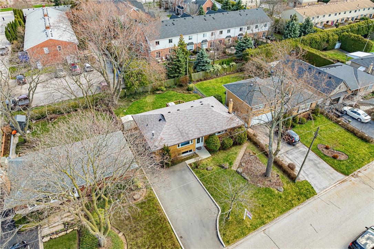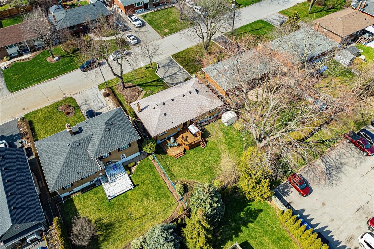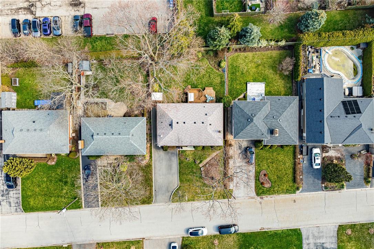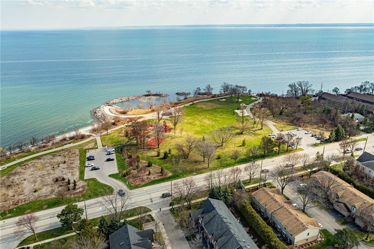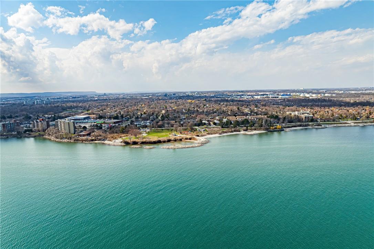4 Bedroom
2 Bathroom
1319 sqft
Fireplace
Central Air Conditioning
Forced Air
$1,069,000
Welcome to 5432 Stratton Road. This raised ranch bungalow has been owned by the same family for 60+ years. It features 1319 square feet above grade, 3 bedrooms, 2 full bathrooms and a fully finished basement with a second kitchen. The main floor features original hardwood floors, and the main living space has been freshly painted. The primary is overly spacious with a large walk-in closet. The basement was renovated in 2014, with a second kitchen that could be used as an in-law suite or converted to a basement apartment. There is a wood-burning fireplace, vinyl flooring throughout, a den, and 4-piece bathroom. Walk out the main floor to the absolutely gorgeous and serene backyard with mature trees and updated two tier deck. This property is only one street north of lakeshore and is walking distance to Burloak Waterfront Park, all amenities, and the upcoming new Skyway Recreation Centre. You are minutes to the QEW & Appleby GO with great schools nearby. We are calling this location - the place to be! Don't miss out on the opportunity to own in the very desirable South Burlington's Elizabeth Gardens. (id:48699)
Property Details
|
MLS® Number
|
H4188133 |
|
Property Type
|
Single Family |
|
Amenities Near By
|
Public Transit, Recreation, Schools |
|
Community Features
|
Community Centre |
|
Equipment Type
|
Furnace, Water Heater, Air Conditioner |
|
Features
|
Park Setting, Treed, Wooded Area, Park/reserve, Double Width Or More Driveway, Paved Driveway, Carpet Free |
|
Parking Space Total
|
4 |
|
Rental Equipment Type
|
Furnace, Water Heater, Air Conditioner |
|
Structure
|
Shed |
Building
|
Bathroom Total
|
2 |
|
Bedrooms Above Ground
|
3 |
|
Bedrooms Below Ground
|
1 |
|
Bedrooms Total
|
4 |
|
Appliances
|
Microwave, Refrigerator, Stove, Window Coverings |
|
Basement Development
|
Finished |
|
Basement Type
|
Full (finished) |
|
Constructed Date
|
1958 |
|
Construction Style Attachment
|
Detached |
|
Cooling Type
|
Central Air Conditioning |
|
Exterior Finish
|
Brick |
|
Fireplace Fuel
|
Wood |
|
Fireplace Present
|
Yes |
|
Fireplace Type
|
Other - See Remarks |
|
Foundation Type
|
Block |
|
Heating Fuel
|
Natural Gas |
|
Heating Type
|
Forced Air |
|
Size Exterior
|
1319 Sqft |
|
Size Interior
|
1319 Sqft |
|
Type
|
House |
|
Utility Water
|
Municipal Water |
Parking
Land
|
Acreage
|
No |
|
Land Amenities
|
Public Transit, Recreation, Schools |
|
Sewer
|
Municipal Sewage System |
|
Size Depth
|
105 Ft |
|
Size Frontage
|
60 Ft |
|
Size Irregular
|
60 X 105 |
|
Size Total Text
|
60 X 105|under 1/2 Acre |
Rooms
| Level |
Type |
Length |
Width |
Dimensions |
|
Basement |
Family Room |
|
|
18' 10'' x 13' 10'' |
|
Basement |
Utility Room |
|
|
10' '' x 24' 8'' |
|
Basement |
Bedroom |
|
|
11' 3'' x 13' 5'' |
|
Basement |
4pc Bathroom |
|
|
7' 11'' x 7' 6'' |
|
Basement |
Dining Room |
|
|
10' 7'' x 12' 6'' |
|
Basement |
Kitchen |
|
|
12' 3'' x 12' 6'' |
|
Ground Level |
4pc Bathroom |
|
|
5' '' x 8' '' |
|
Ground Level |
Bedroom |
|
|
10' '' x 11' 7'' |
|
Ground Level |
Bedroom |
|
|
10' 2'' x 11' 7'' |
|
Ground Level |
Primary Bedroom |
|
|
14' 2'' x 11' 2'' |
|
Ground Level |
Eat In Kitchen |
|
|
12' 11'' x 11' 7'' |
|
Ground Level |
Dining Room |
|
|
9' 4'' x 12' '' |
|
Ground Level |
Living Room |
|
|
18' 2'' x 13' 4'' |
https://www.realtor.ca/real-estate/26730737/5432-stratton-road-burlington

