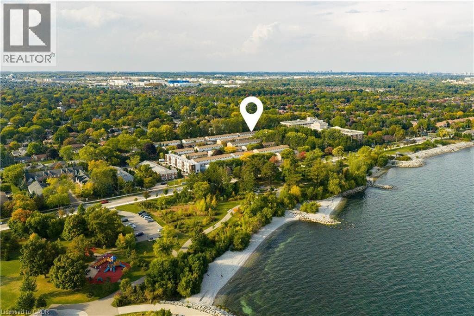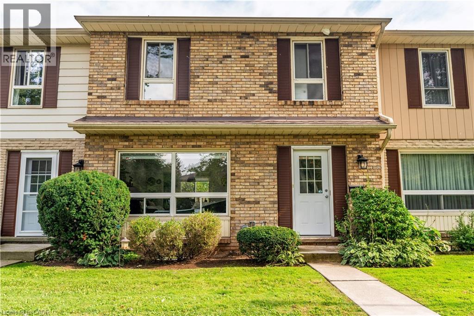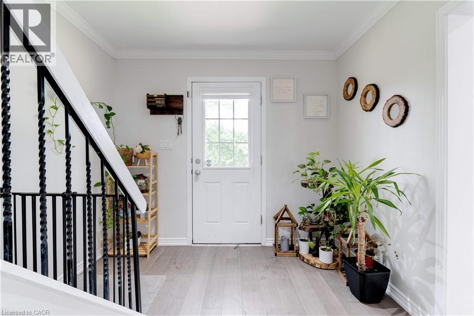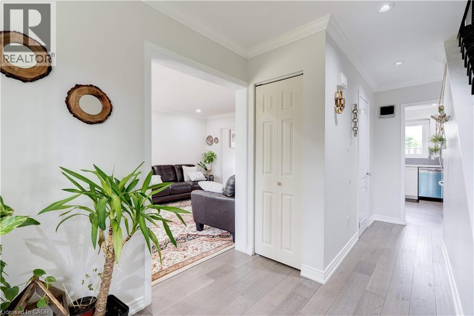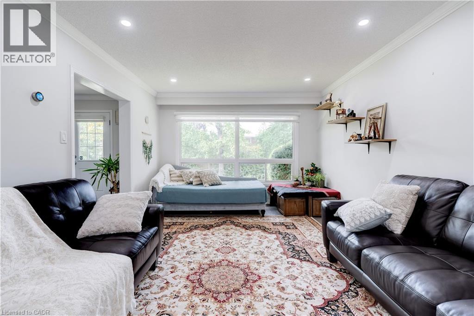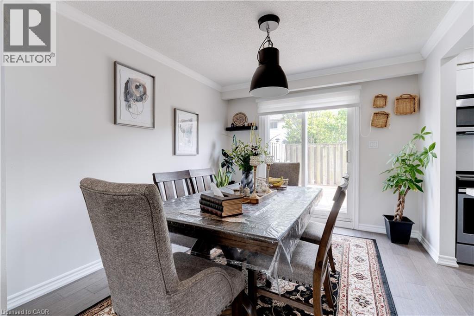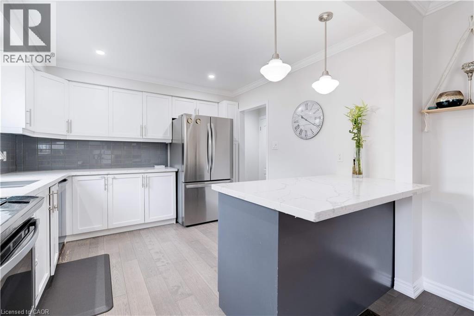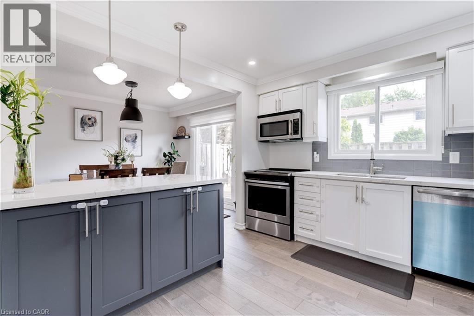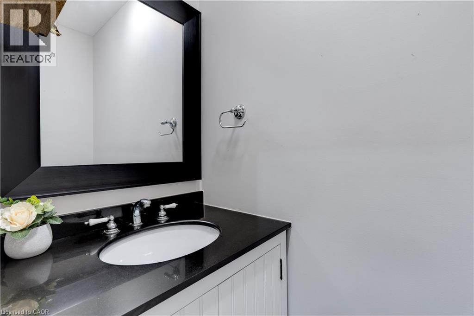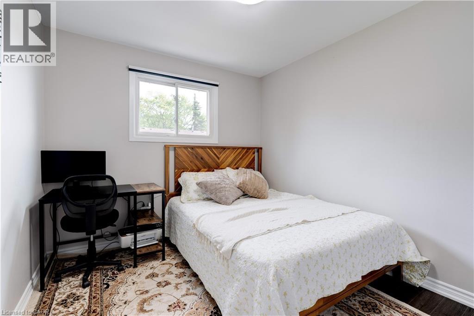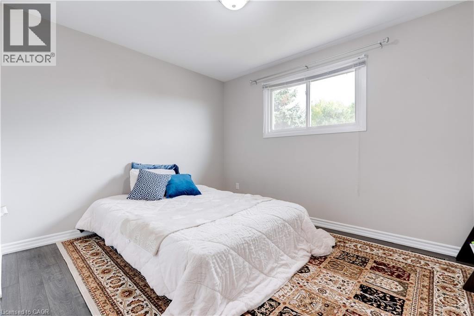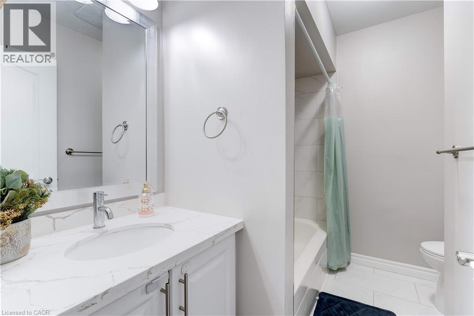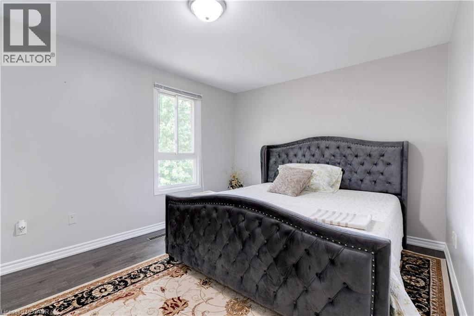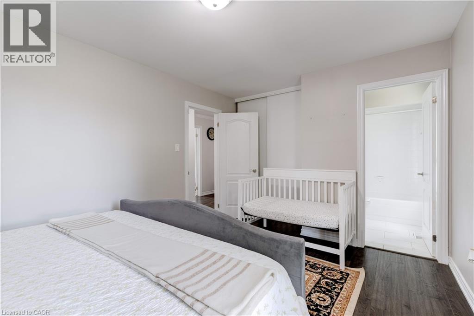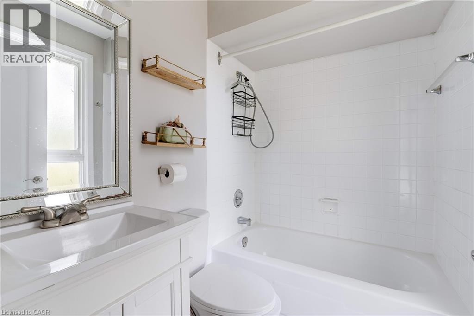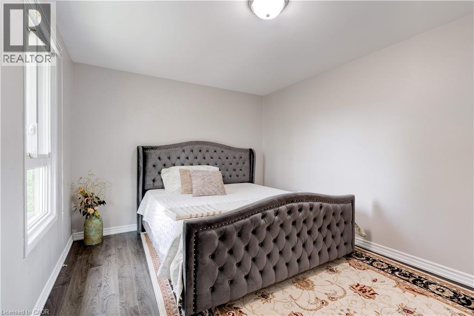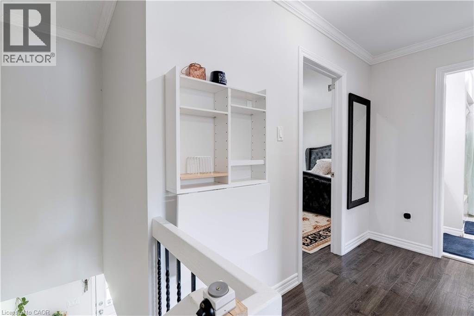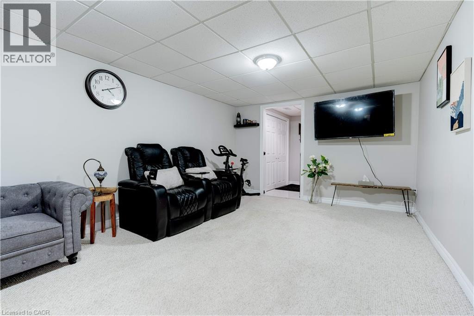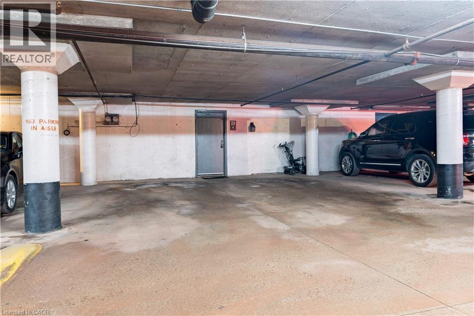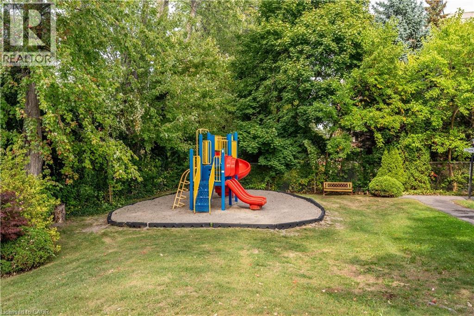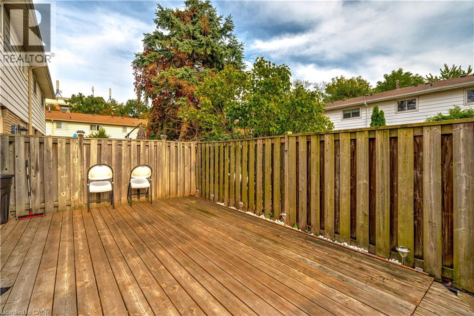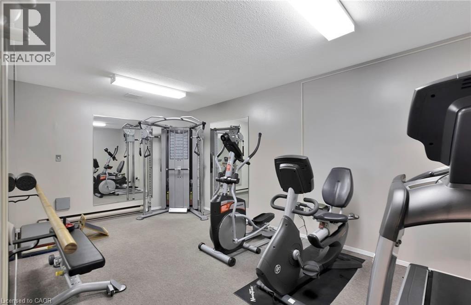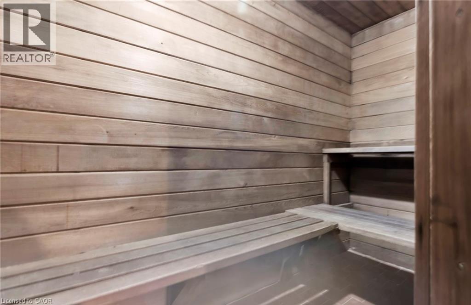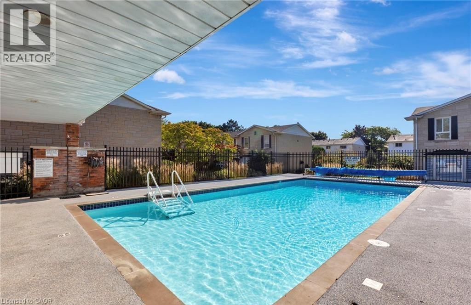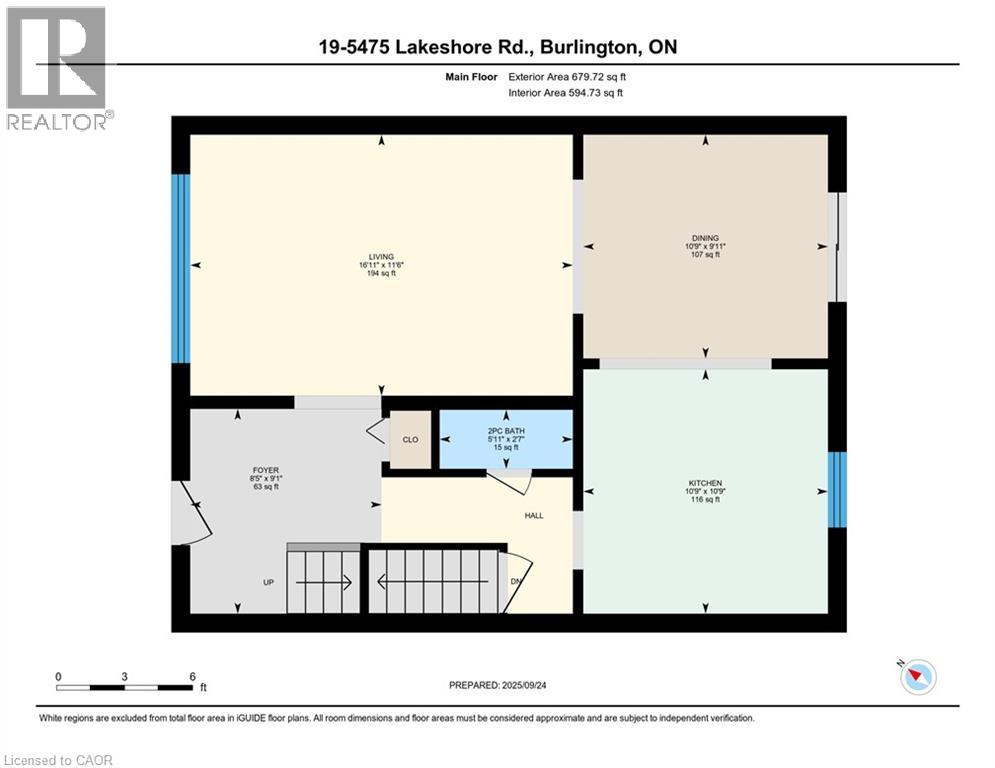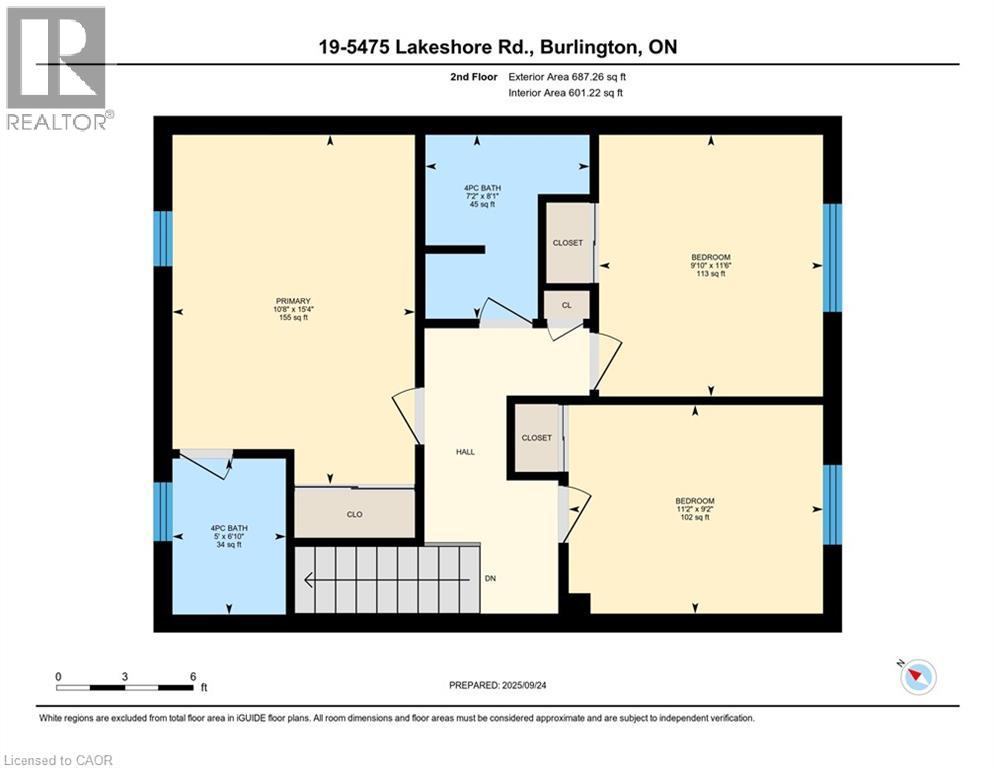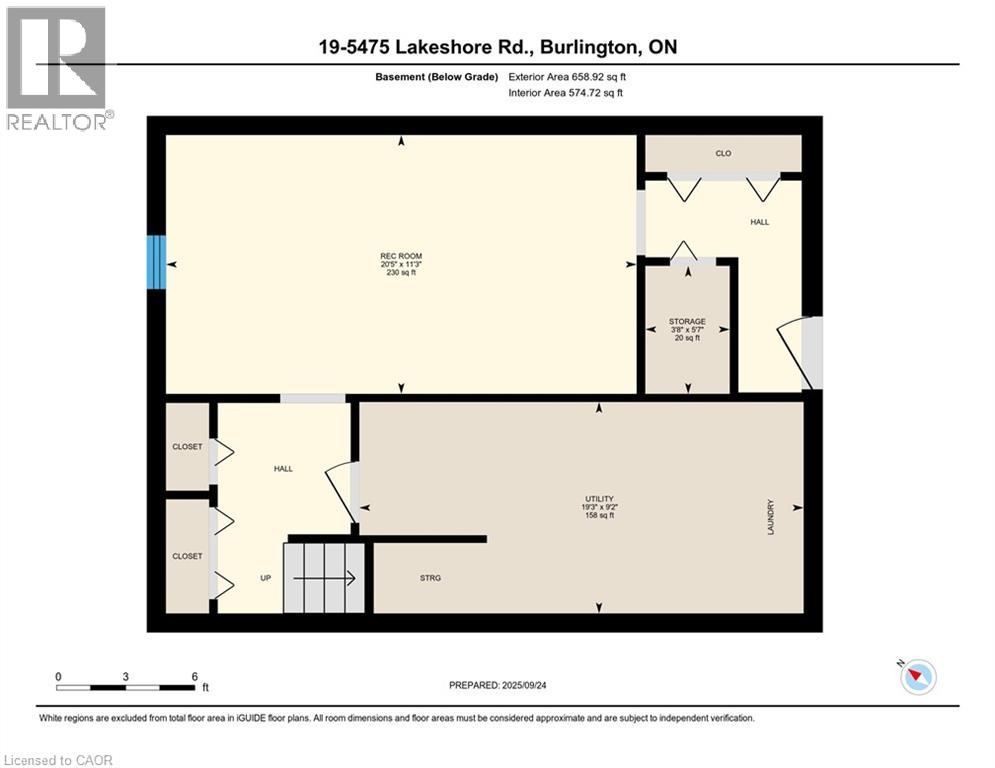5475 Lakeshore Road Unit# 19 Burlington, Ontario L7L 1E1
$784,999Maintenance, Insurance, Landscaping, Water
$716.63 Monthly
Maintenance, Insurance, Landscaping, Water
$716.63 MonthlyWelcome to this beautifully updated 3 bedroom, 3 bathroom townhome located directly on Lakeshore in prestigious downtown Burlington. Offering an unbeatable lifestyle, this home combines comfort, convenience, and affordability — an incredible opportunity for first-time homeowners, young families, or downsizers alike. This is one of the complex's larger units, featuring a spacious primary bedroom with its own ensuite, plus a functional layout and a finished basement for added living space. Enjoy access to resort-style amenities including a saltwater pool, sauna, gym, party room, and children's playground, all set within private landscaped grounds. Two underground parking spots with direct access provide ease and security, while the unbeatable location places you steps from the lake, moments to vibrant downtown Burlington, top-rated schools, Mapleview Mall, major highways, and world-class hospitals. A rare find blending lifestyle and value. (id:48699)
Property Details
| MLS® Number | 40774811 |
| Property Type | Single Family |
| Amenities Near By | Hospital, Park, Playground, Public Transit, Schools, Shopping |
| Parking Space Total | 2 |
| Pool Type | Outdoor Pool |
Building
| Bathroom Total | 3 |
| Bedrooms Above Ground | 3 |
| Bedrooms Total | 3 |
| Amenities | Exercise Centre |
| Appliances | Dishwasher, Dryer, Refrigerator, Stove, Washer, Window Coverings |
| Architectural Style | 2 Level |
| Basement Development | Finished |
| Basement Type | Full (finished) |
| Construction Style Attachment | Attached |
| Cooling Type | Central Air Conditioning |
| Exterior Finish | Aluminum Siding, Brick |
| Fire Protection | Smoke Detectors, None |
| Half Bath Total | 1 |
| Heating Type | Forced Air |
| Stories Total | 2 |
| Size Interior | 2024 Sqft |
| Type | Row / Townhouse |
| Utility Water | Municipal Water |
Parking
| Underground | |
| Visitor Parking |
Land
| Access Type | Road Access, Highway Access, Highway Nearby |
| Acreage | No |
| Land Amenities | Hospital, Park, Playground, Public Transit, Schools, Shopping |
| Sewer | Municipal Sewage System |
| Size Total Text | Unknown |
| Zoning Description | Rm2 |
Rooms
| Level | Type | Length | Width | Dimensions |
|---|---|---|---|---|
| Second Level | Bedroom | 9'2'' x 11'2'' | ||
| Second Level | Bedroom | 11'6'' x 9'10'' | ||
| Second Level | 4pc Bathroom | 8'1'' x 7'2'' | ||
| Second Level | 4pc Bathroom | 6'10'' x 5'0'' | ||
| Second Level | Primary Bedroom | 15'4'' x 10'8'' | ||
| Basement | Utility Room | 9'2'' x 19'3'' | ||
| Basement | Recreation Room | 11'3'' x 20'5'' | ||
| Main Level | 2pc Bathroom | 2'7'' x 5'11'' | ||
| Main Level | Foyer | 9'1'' x 8'5'' | ||
| Main Level | Eat In Kitchen | 10'9'' x 10'9'' | ||
| Main Level | Living Room | 11'6'' x 16'11'' |
https://www.realtor.ca/real-estate/28932976/5475-lakeshore-road-unit-19-burlington
Interested?
Contact us for more information

