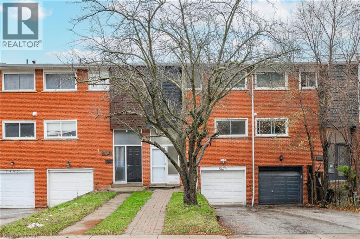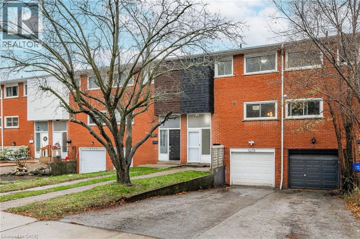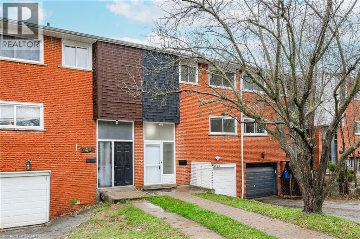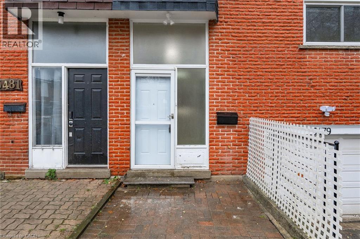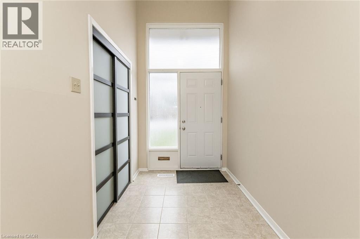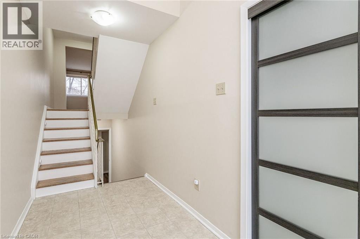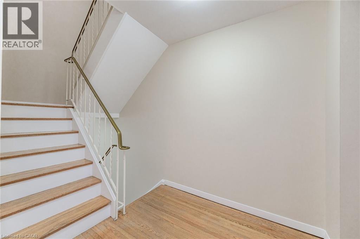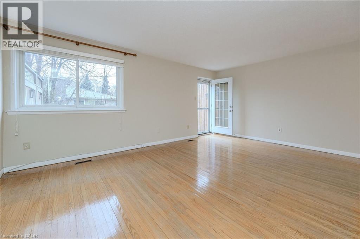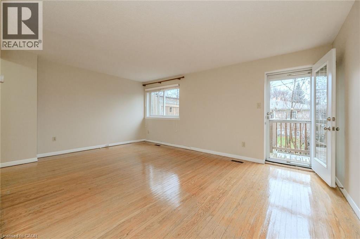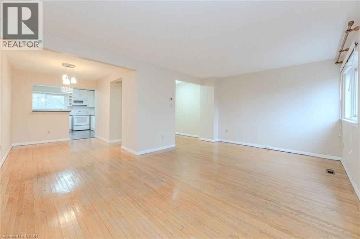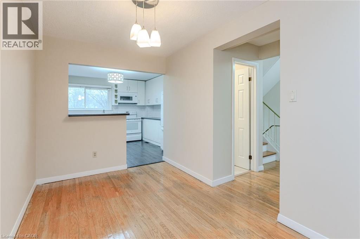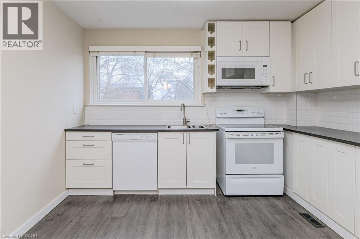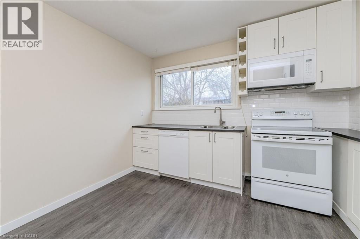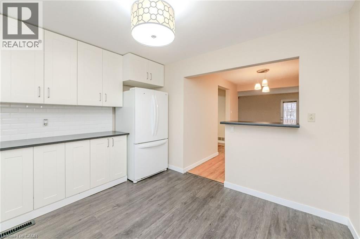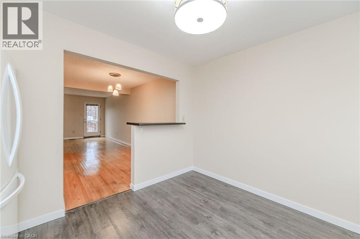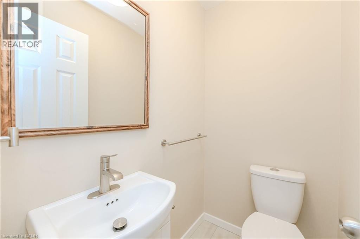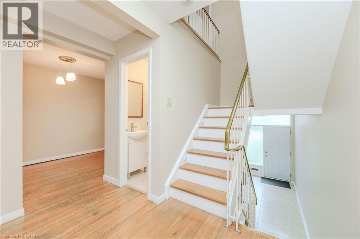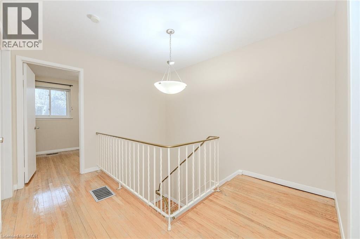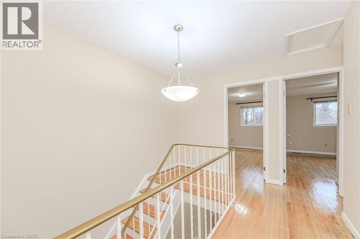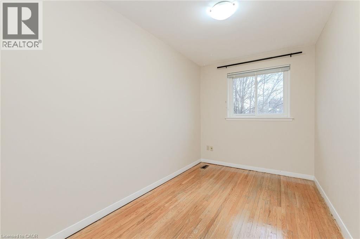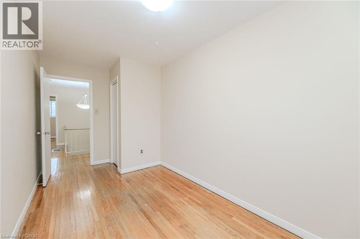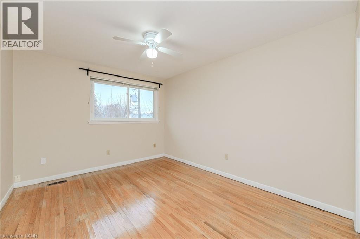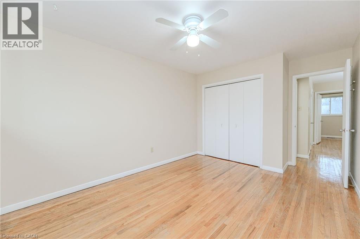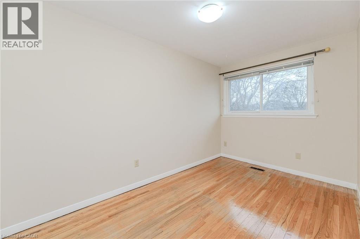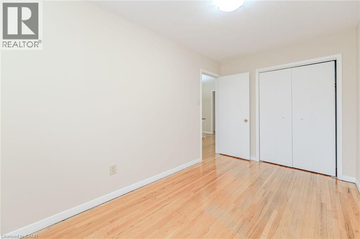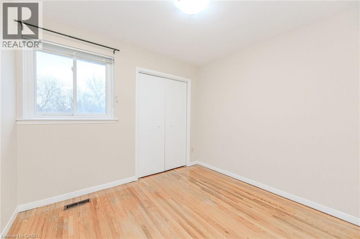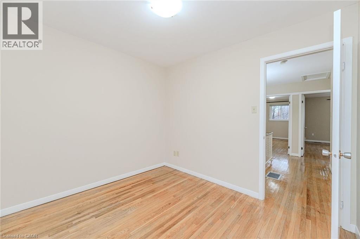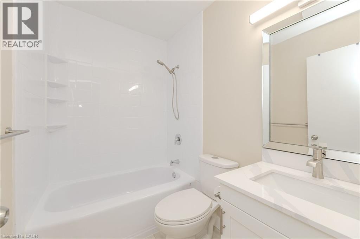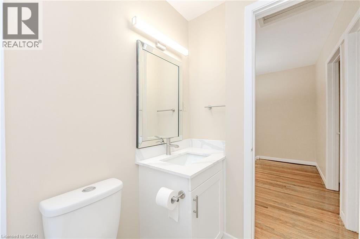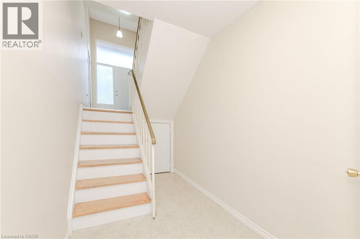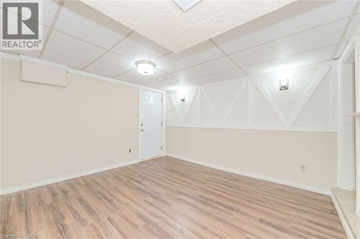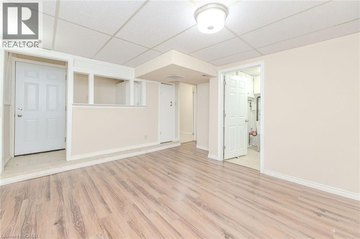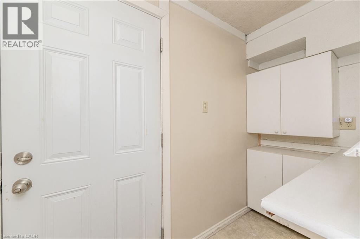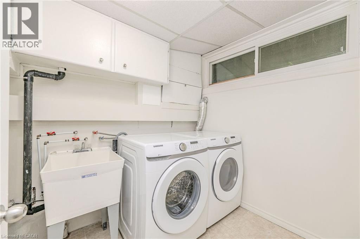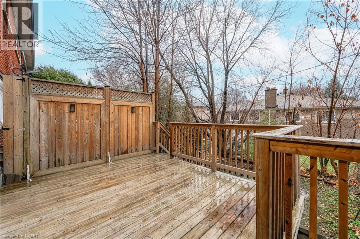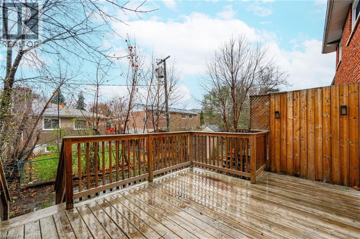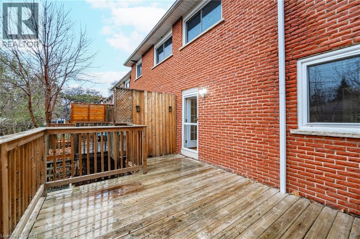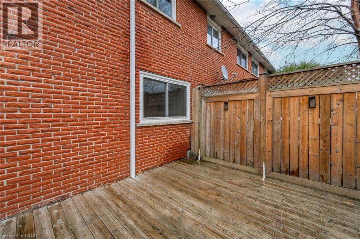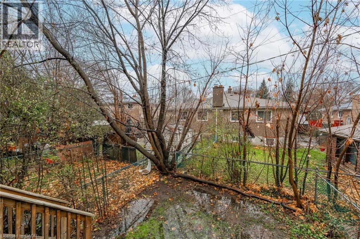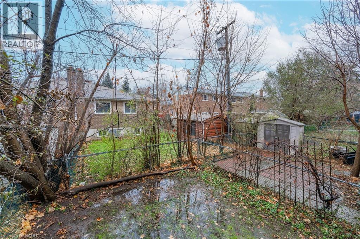4 Bedroom
2 Bathroom
1400 sqft
2 Level
Central Air Conditioning
Heat Pump
$3,100 Monthly
Welcome to 5479 Schueller Crescent! Nestled in the sought-after, family-friendly Elizabeth Gardens neighbourhood, this bright and spacious 4-bedroom townhouse offers the perfect living space for families or those seeking a convenient lifestyle. The main floor features an open concept living and dining area with a well-appointed kitchen and powder room. A walk-out from the living room leads to a private generously sized deck-perfect for outdoor relaxation. On the second floor, you'll find four comfortable bedrooms and a full bathroom. The finished lower level provides additional living space with a recreation room, laundry area, and another walk-out to the backyard, offering even more room to enjoy. The property includes a single garage and two parking spaces in the driveway. This home is ideally located close to all amenities, including the GO station, waterfront, parks, schools, and easy highway access-everything you need is right at your doorstep. (id:48699)
Property Details
|
MLS® Number
|
40774057 |
|
Property Type
|
Single Family |
|
Amenities Near By
|
Hospital, Park, Place Of Worship, Public Transit, Schools |
|
Community Features
|
Community Centre |
|
Parking Space Total
|
3 |
Building
|
Bathroom Total
|
2 |
|
Bedrooms Above Ground
|
4 |
|
Bedrooms Total
|
4 |
|
Appliances
|
Dishwasher, Dryer, Refrigerator, Stove, Washer, Window Coverings |
|
Architectural Style
|
2 Level |
|
Basement Development
|
Finished |
|
Basement Type
|
Full (finished) |
|
Construction Style Attachment
|
Attached |
|
Cooling Type
|
Central Air Conditioning |
|
Exterior Finish
|
Brick |
|
Half Bath Total
|
1 |
|
Heating Fuel
|
Natural Gas |
|
Heating Type
|
Heat Pump |
|
Stories Total
|
2 |
|
Size Interior
|
1400 Sqft |
|
Type
|
Row / Townhouse |
|
Utility Water
|
Municipal Water |
Parking
Land
|
Access Type
|
Highway Access |
|
Acreage
|
No |
|
Land Amenities
|
Hospital, Park, Place Of Worship, Public Transit, Schools |
|
Sewer
|
Municipal Sewage System |
|
Size Depth
|
106 Ft |
|
Size Frontage
|
19 Ft |
|
Size Total Text
|
Under 1/2 Acre |
|
Zoning Description
|
Rm5 |
Rooms
| Level |
Type |
Length |
Width |
Dimensions |
|
Second Level |
4pc Bathroom |
|
|
Measurements not available |
|
Second Level |
Bedroom |
|
|
10'0'' x 9'0'' |
|
Second Level |
Bedroom |
|
|
13'0'' x 7'8'' |
|
Second Level |
Bedroom |
|
|
15'0'' x 7'4'' |
|
Second Level |
Primary Bedroom |
|
|
12'6'' x 10'3'' |
|
Basement |
Laundry Room |
|
|
7'5'' x 6'2'' |
|
Basement |
Recreation Room |
|
|
12'5'' x 11' |
|
Main Level |
2pc Bathroom |
|
|
Measurements not available |
|
Main Level |
Eat In Kitchen |
|
|
11'6'' x 11'6'' |
|
Main Level |
Dining Room |
|
|
12'6'' x 7'8'' |
|
Main Level |
Living Room |
|
|
18'0'' x 12'4'' |
https://www.realtor.ca/real-estate/28930881/5479-schueller-crescent-burlington

