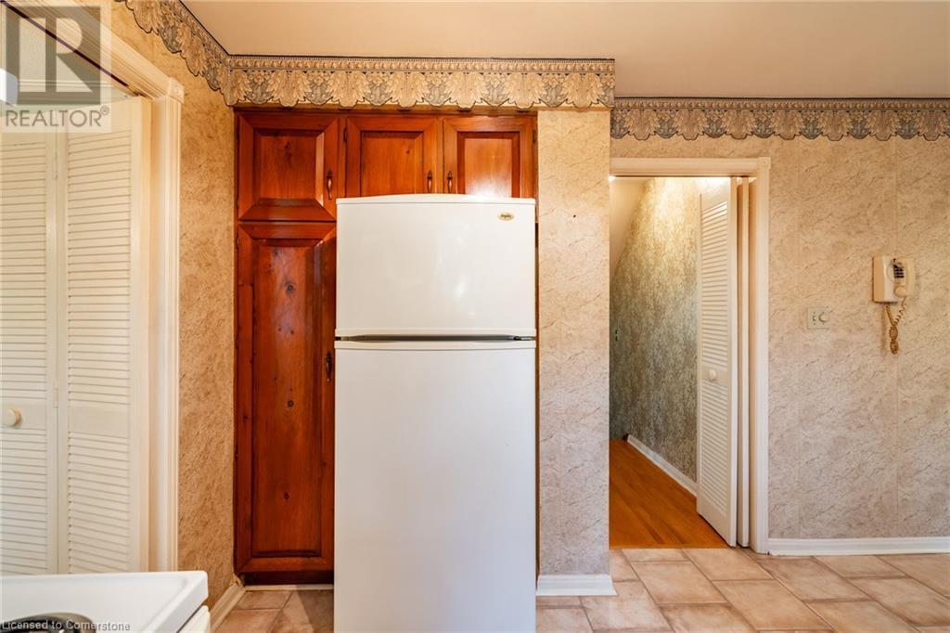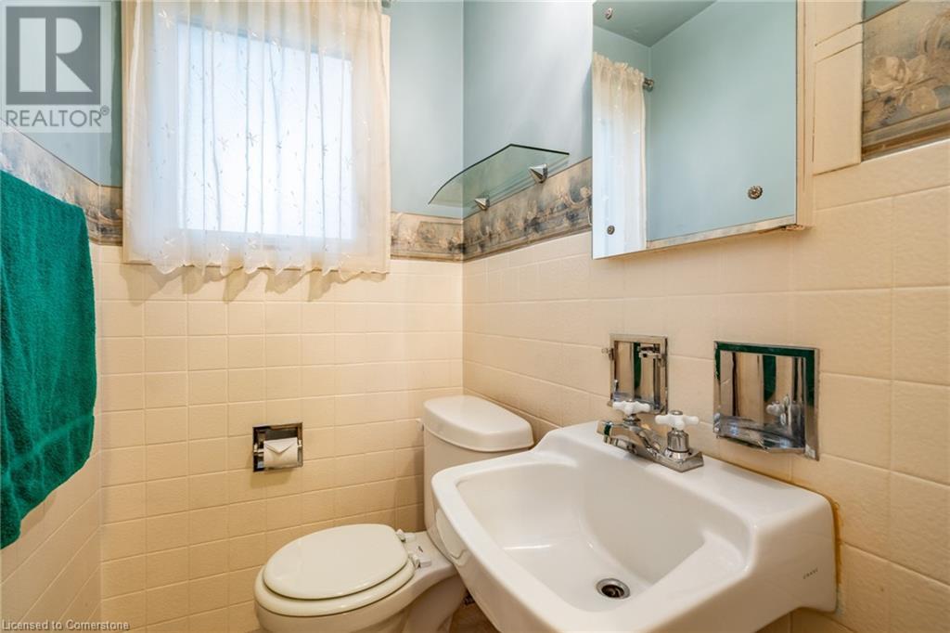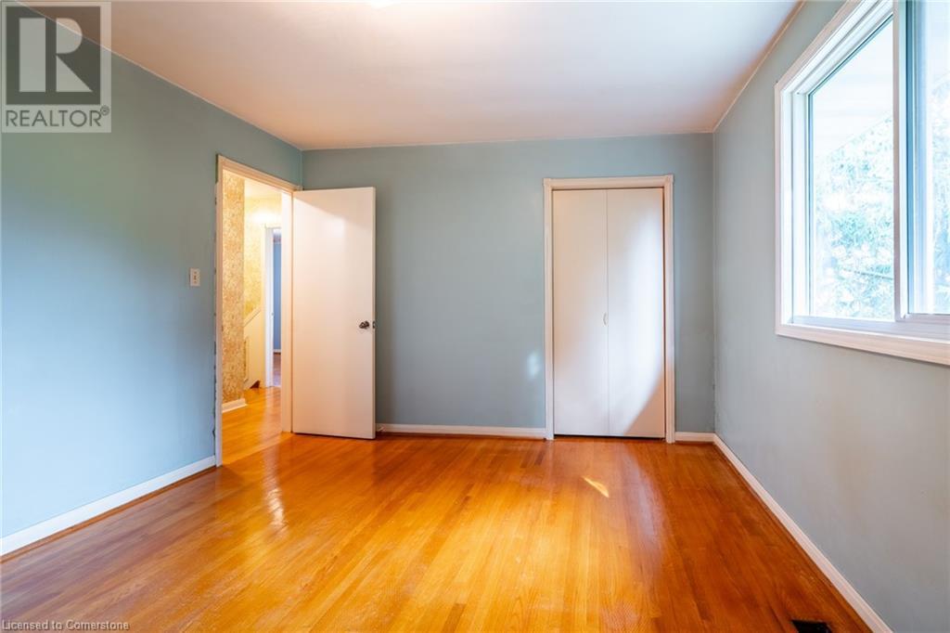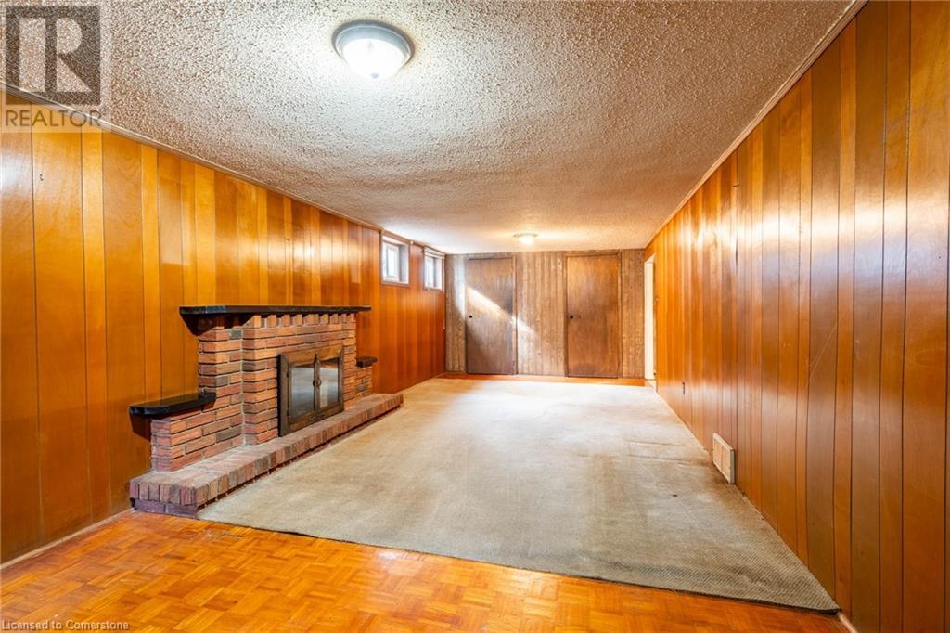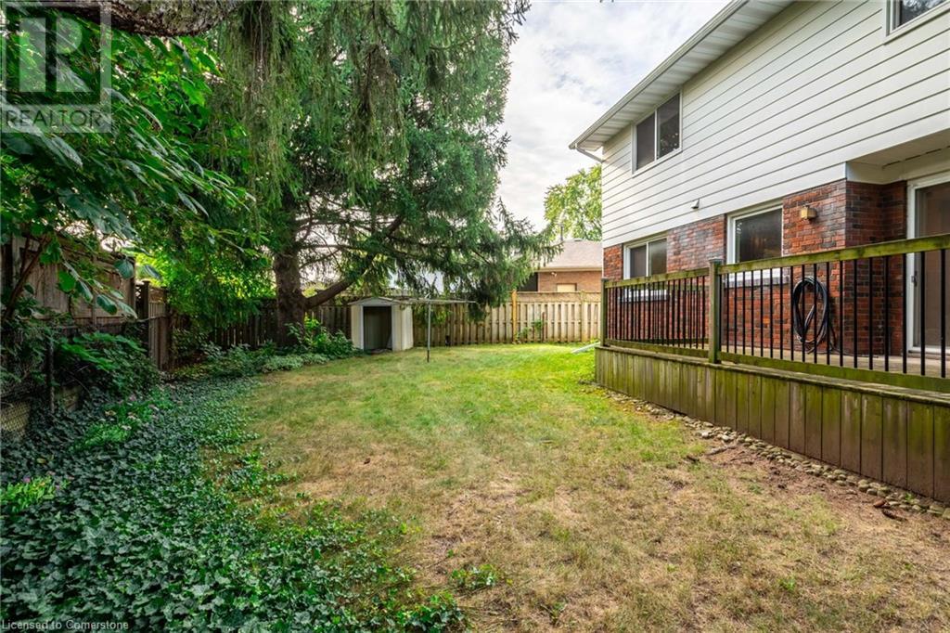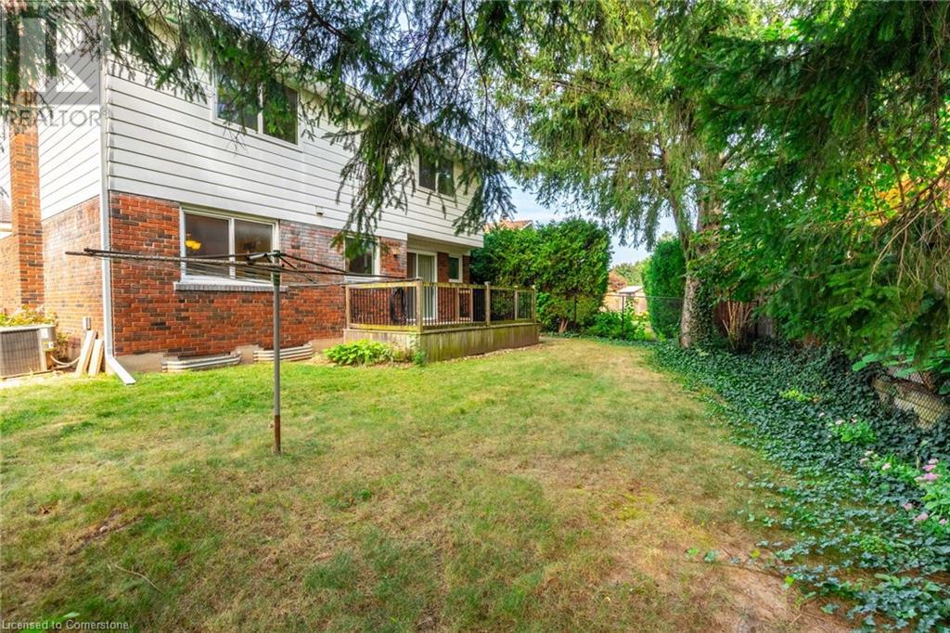4 Bedroom
2 Bathroom
1658 sqft
2 Level
Fireplace
Central Air Conditioning
Forced Air
$1,069,900
Welcome to this charming home, lovingly maintained by its original owners! Boasting over 1600 sq.ft of living space, this property offers endless potential. Situated on a peaceful court in a prime location in South Burlington. Located close to top amenities, schools, parks, and Burlington Mall. This home features a front porch perfect for enjoying your morning coffee or watching children play after school in the court. The private yard with mature trees is ideal for relaxing or hosting family gatherings. With 4 bedrooms and 1+1 baths this home has plenty of space to grow your family! With some work, you can restore this gem to its former comfort as a beautiful family home. Don't miss the chance to make it your own! (id:48699)
Property Details
|
MLS® Number
|
40648421 |
|
Property Type
|
Single Family |
|
Amenities Near By
|
Hospital, Park, Place Of Worship, Schools, Shopping |
|
Features
|
Cul-de-sac, Paved Driveway, Automatic Garage Door Opener |
|
Parking Space Total
|
3 |
|
Structure
|
Shed, Porch |
Building
|
Bathroom Total
|
2 |
|
Bedrooms Above Ground
|
4 |
|
Bedrooms Total
|
4 |
|
Appliances
|
Dishwasher, Dryer, Freezer, Refrigerator, Stove, Washer, Garage Door Opener |
|
Architectural Style
|
2 Level |
|
Basement Development
|
Finished |
|
Basement Type
|
Full (finished) |
|
Construction Style Attachment
|
Detached |
|
Cooling Type
|
Central Air Conditioning |
|
Exterior Finish
|
Brick, Vinyl Siding |
|
Fire Protection
|
Alarm System |
|
Fireplace Fuel
|
Wood |
|
Fireplace Present
|
Yes |
|
Fireplace Total
|
1 |
|
Fireplace Type
|
Other - See Remarks |
|
Half Bath Total
|
1 |
|
Heating Fuel
|
Natural Gas |
|
Heating Type
|
Forced Air |
|
Stories Total
|
2 |
|
Size Interior
|
1658 Sqft |
|
Type
|
House |
|
Utility Water
|
Municipal Water |
Parking
Land
|
Access Type
|
Highway Access, Highway Nearby |
|
Acreage
|
No |
|
Land Amenities
|
Hospital, Park, Place Of Worship, Schools, Shopping |
|
Sewer
|
Municipal Sewage System |
|
Size Depth
|
107 Ft |
|
Size Frontage
|
50 Ft |
|
Size Total Text
|
Under 1/2 Acre |
|
Zoning Description
|
R3.2 |
Rooms
| Level |
Type |
Length |
Width |
Dimensions |
|
Second Level |
4pc Bathroom |
|
|
Measurements not available |
|
Second Level |
Bedroom |
|
|
13'11'' x 8'7'' |
|
Second Level |
Bedroom |
|
|
11'7'' x 11'4'' |
|
Second Level |
Bedroom |
|
|
11'7'' x 13'11'' |
|
Second Level |
Primary Bedroom |
|
|
14'8'' x 11'7'' |
|
Basement |
Utility Room |
|
|
Measurements not available |
|
Basement |
Recreation Room |
|
|
26'10'' x 11'2'' |
|
Main Level |
2pc Bathroom |
|
|
Measurements not available |
|
Main Level |
Kitchen |
|
|
11'4'' x 15'1'' |
|
Main Level |
Dining Room |
|
|
11'4'' x 9'11'' |
|
Main Level |
Living Room |
|
|
17'9'' x 11'3'' |
https://www.realtor.ca/real-estate/27447325/555-letitia-court-burlington
















