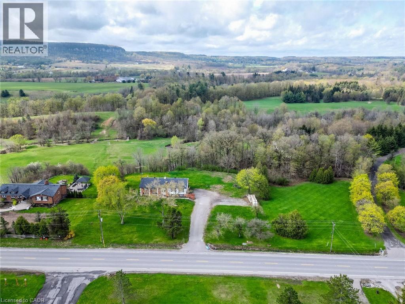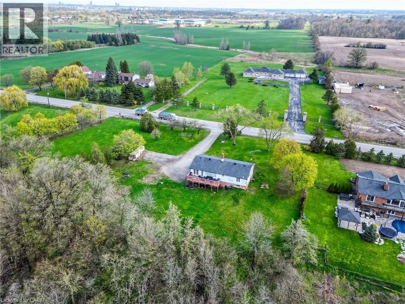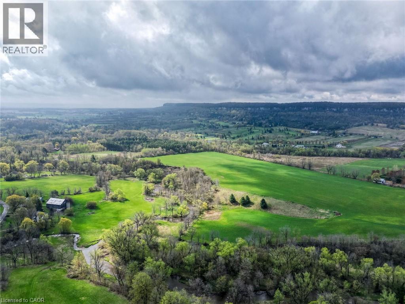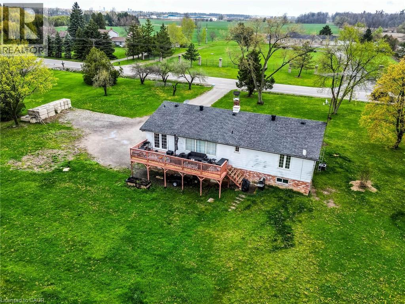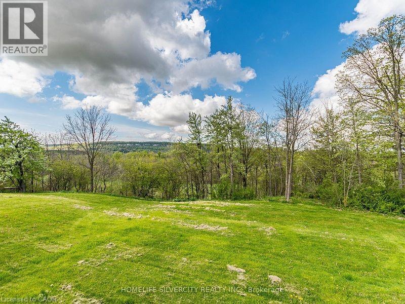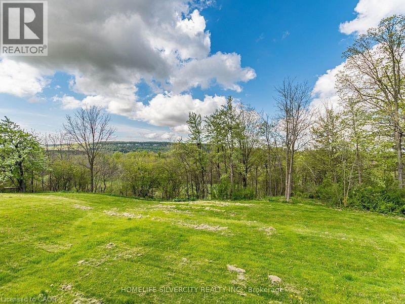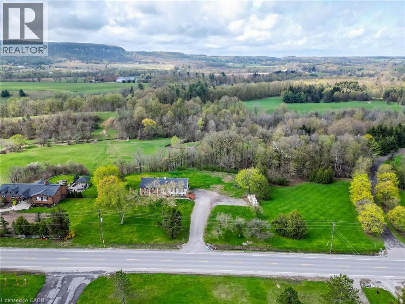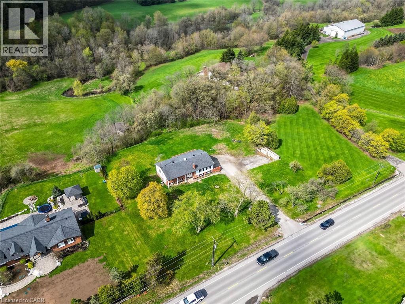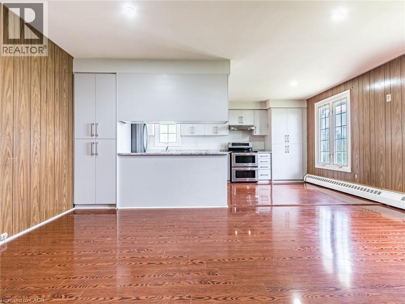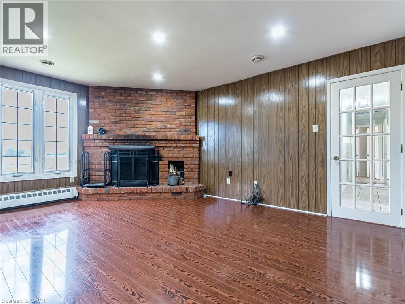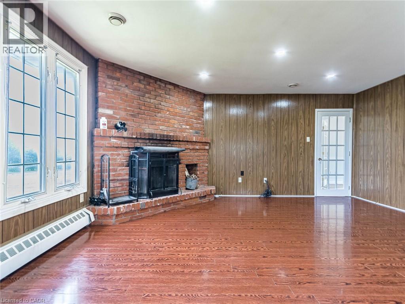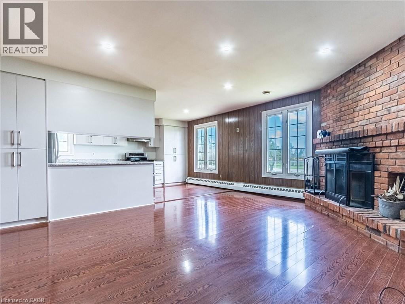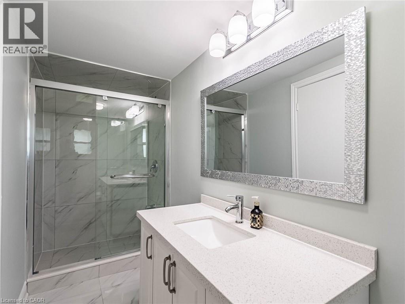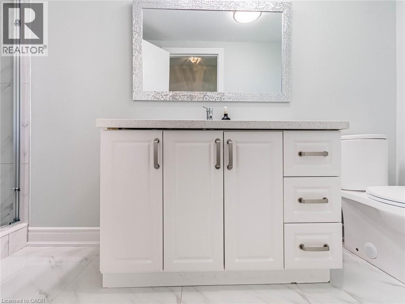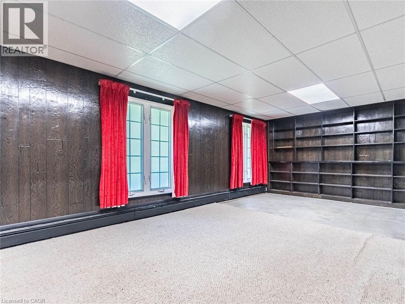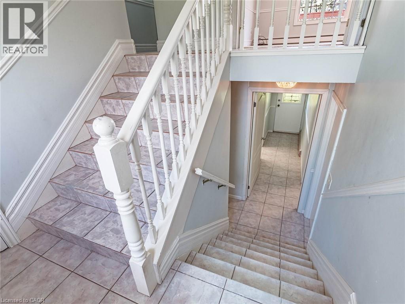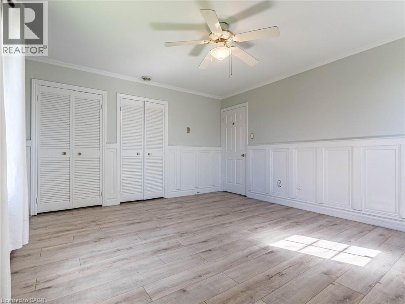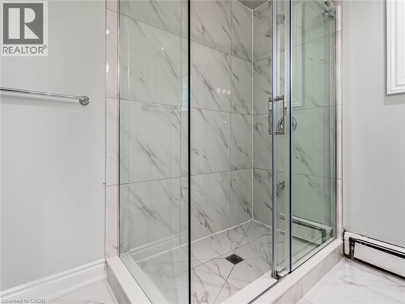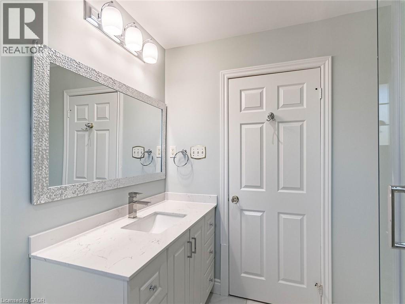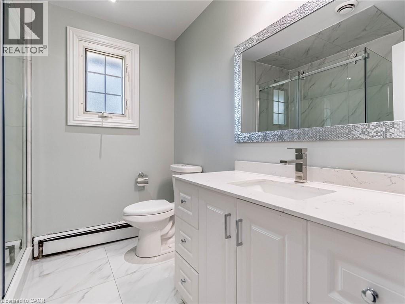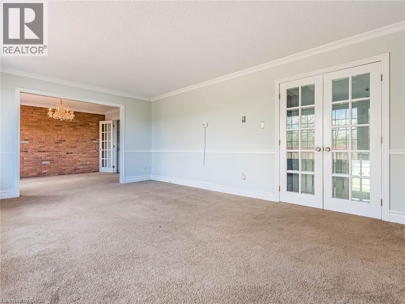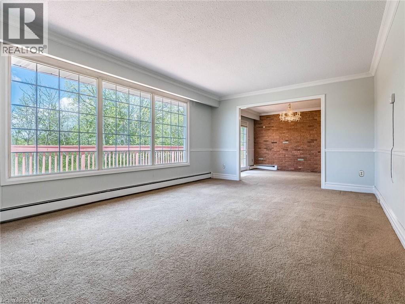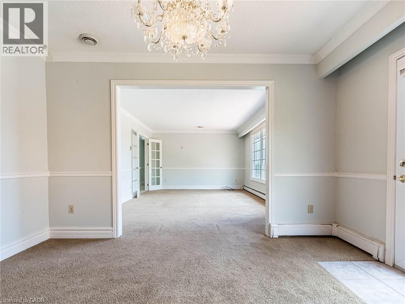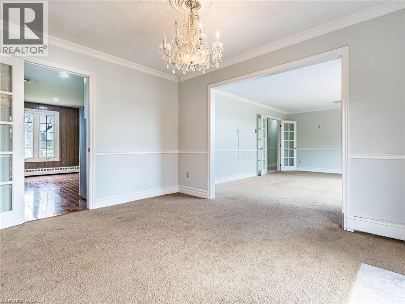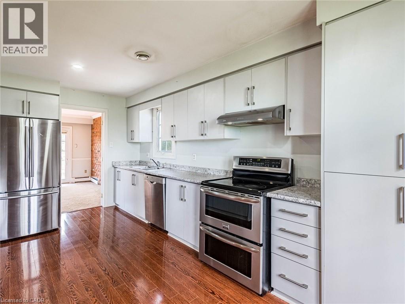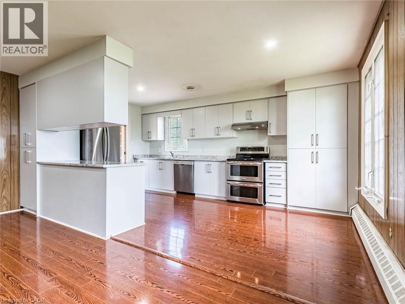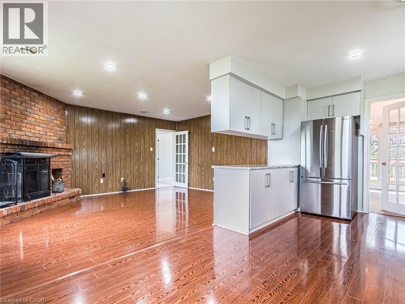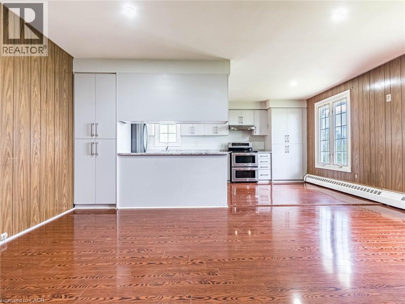3 Bedroom
2 Bathroom
1624 sqft
Bungalow
Central Air Conditioning
Boiler
$3,499 Monthly
This is a stunning 3-bedroom bungalow that boasts a breathtaking view of the escarpment and is situated on a spacious one-acre lot. The property is equipped with two brand-new full bathrooms, a walk-out basement, and an open-concept kitchen that features stainless steel appliances. The cozy family room is perfect for relaxing, while the spacious living and dining areas lead to a deck that is perfect for entertaining friends and family. The bedrooms are equipped with deep closets, and the huge basement includes a rec room, exercise room, and storage room. This property is located in a great area for commuting, making it an ideal location location for anyone who needs to travel frequently. It has 9 parking with attached garage. (id:48699)
Property Details
|
MLS® Number
|
40774512 |
|
Property Type
|
Single Family |
|
Community Features
|
Quiet Area |
|
Features
|
Ravine |
|
Parking Space Total
|
9 |
Building
|
Bathroom Total
|
2 |
|
Bedrooms Above Ground
|
3 |
|
Bedrooms Total
|
3 |
|
Appliances
|
Garage Door Opener |
|
Architectural Style
|
Bungalow |
|
Basement Development
|
Finished |
|
Basement Type
|
Full (finished) |
|
Construction Style Attachment
|
Detached |
|
Cooling Type
|
Central Air Conditioning |
|
Exterior Finish
|
Brick |
|
Heating Fuel
|
Electric, Oil |
|
Heating Type
|
Boiler |
|
Stories Total
|
1 |
|
Size Interior
|
1624 Sqft |
|
Type
|
House |
|
Utility Water
|
Well |
Parking
Land
|
Access Type
|
Highway Nearby |
|
Acreage
|
No |
|
Sewer
|
Septic System |
|
Size Frontage
|
200 Ft |
|
Size Total Text
|
Unknown |
|
Zoning Description
|
Nec Dev Control Area |
Rooms
| Level |
Type |
Length |
Width |
Dimensions |
|
Basement |
Games Room |
|
|
23'4'' x 12'4'' |
|
Lower Level |
3pc Bathroom |
|
|
Measurements not available |
|
Lower Level |
Den |
|
|
11'9'' x 7'10'' |
|
Lower Level |
Laundry Room |
|
|
12'4'' x 10'4'' |
|
Main Level |
3pc Bathroom |
|
|
Measurements not available |
|
Main Level |
Bedroom |
|
|
10'11'' x 9'3'' |
|
Main Level |
Bedroom |
|
|
10'11'' x 12'9'' |
|
Main Level |
Primary Bedroom |
|
|
14'11'' x 12'10'' |
|
Main Level |
Great Room |
|
|
23'11'' x 17'2'' |
|
Main Level |
Dining Room |
|
|
10'11'' x 12'10'' |
|
Main Level |
Living Room |
|
|
19'1'' x 12'10'' |
https://www.realtor.ca/real-estate/28935672/5638-appleby-line-line-burlington

