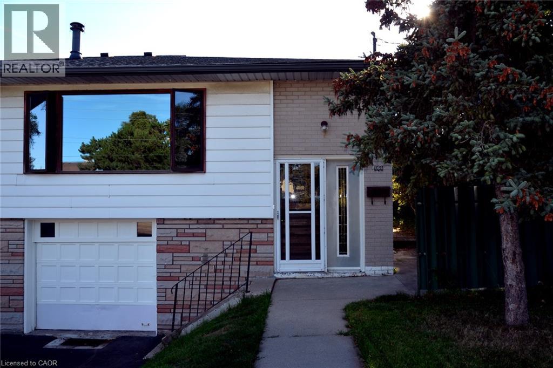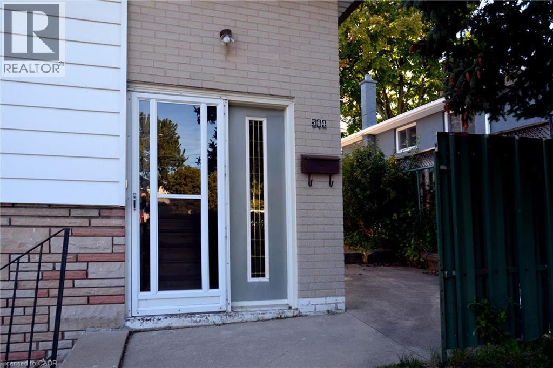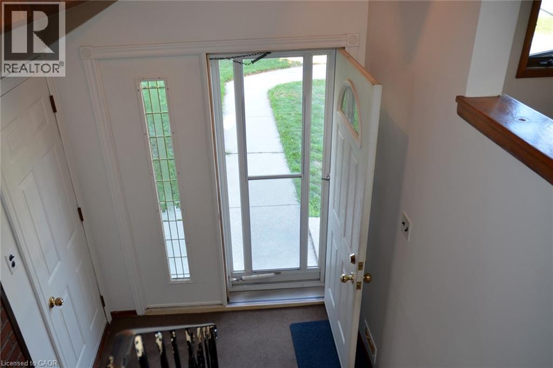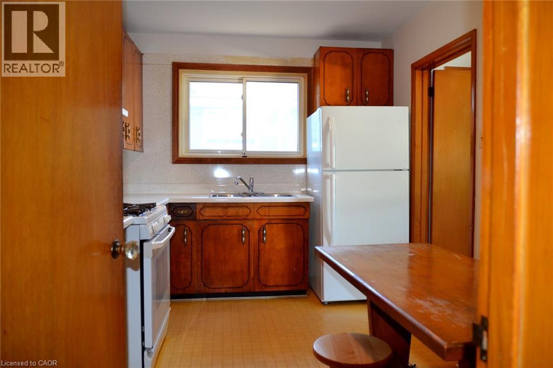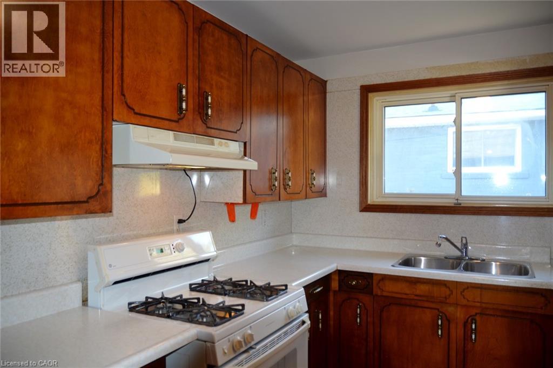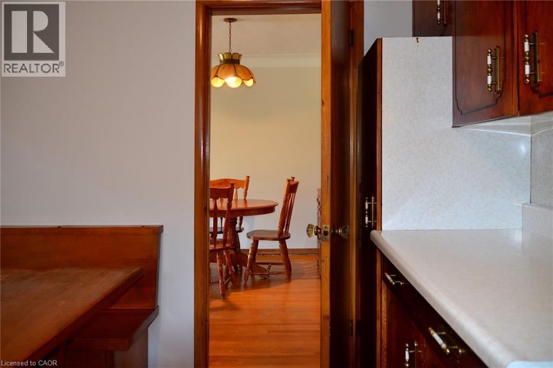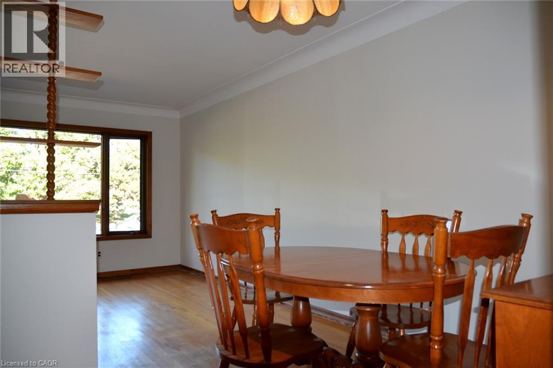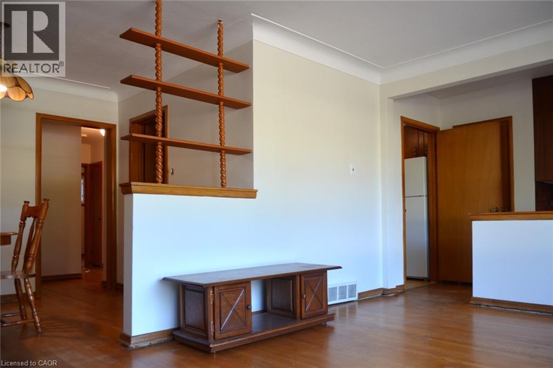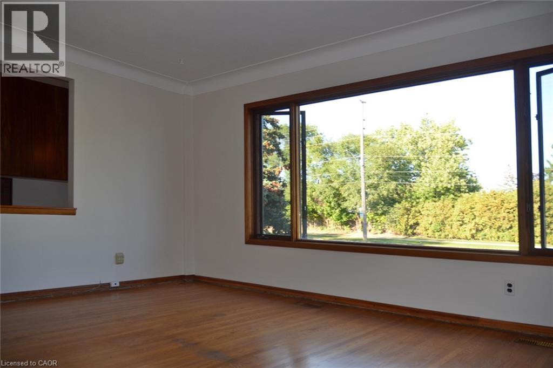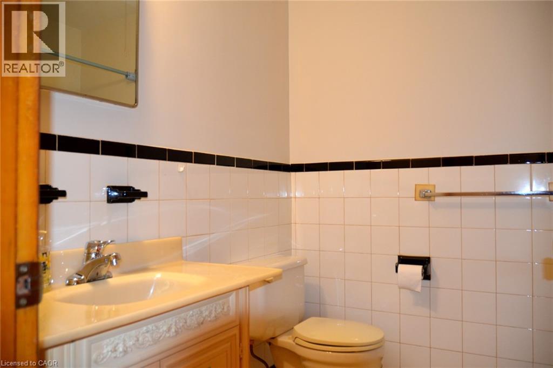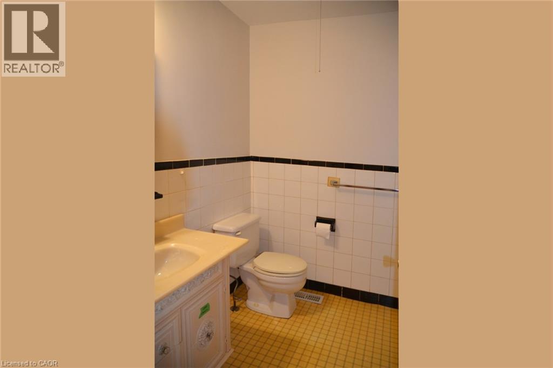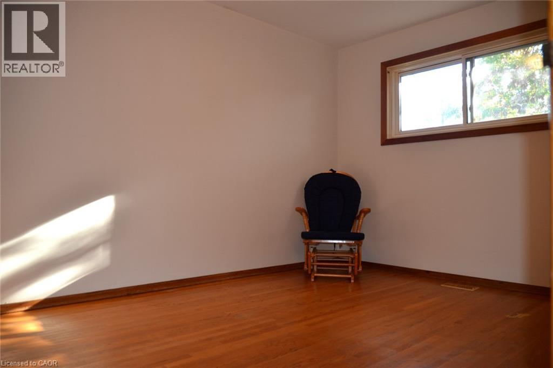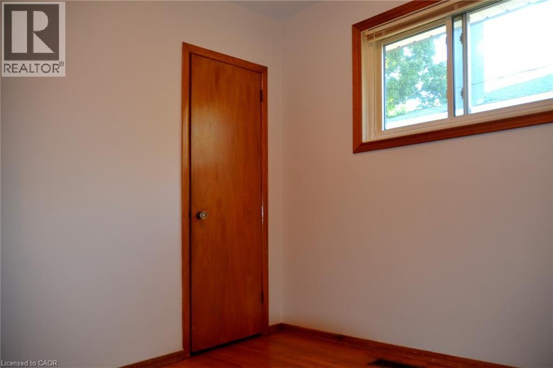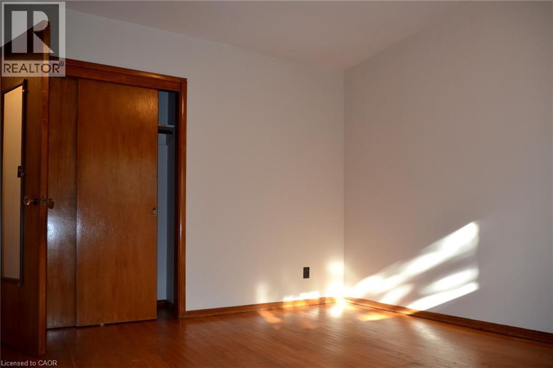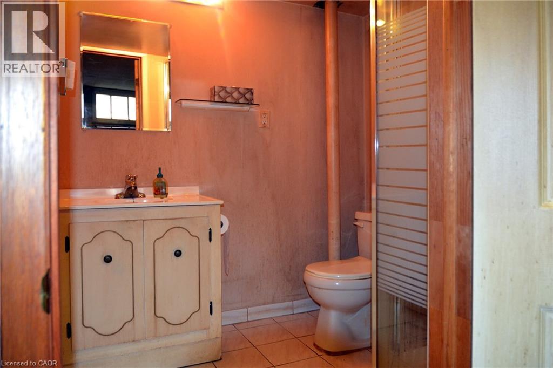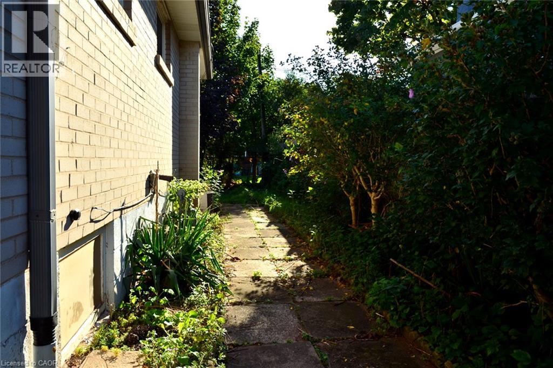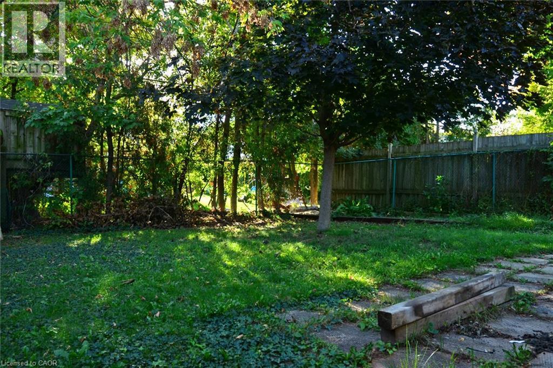564 Appleby Line Burlington, Ontario L7L 2Y3
3 Bedroom
2 Bathroom
1050 sqft
Raised Bungalow
Central Air Conditioning
Forced Air
$699,000
Semi-detached 3 bed/2 bath home near Appleby & Hwy 403. Original hardwood floors. Well maintained, but ready for renovation to update and modernize. Close to schools, shopping, Hwy 403 access and Appleby GO Station. Potential for lower level in-law suite. Furnace new in January 2025. (id:48699)
Open House
This property has open houses!
October
26
Sunday
Starts at:
1:00 pm
Ends at:3:00 pm
Property Details
| MLS® Number | 40774873 |
| Property Type | Single Family |
| Amenities Near By | Park, Playground, Schools, Shopping |
| Community Features | High Traffic Area |
| Equipment Type | Water Heater |
| Parking Space Total | 2 |
| Rental Equipment Type | Water Heater |
Building
| Bathroom Total | 2 |
| Bedrooms Above Ground | 3 |
| Bedrooms Total | 3 |
| Appliances | Dryer, Refrigerator, Washer, Gas Stove(s) |
| Architectural Style | Raised Bungalow |
| Basement Development | Partially Finished |
| Basement Type | Partial (partially Finished) |
| Construction Style Attachment | Semi-detached |
| Cooling Type | Central Air Conditioning |
| Exterior Finish | Aluminum Siding, Brick |
| Foundation Type | Block |
| Heating Fuel | Natural Gas |
| Heating Type | Forced Air |
| Stories Total | 1 |
| Size Interior | 1050 Sqft |
| Type | House |
| Utility Water | Municipal Water |
Parking
| Attached Garage |
Land
| Access Type | Highway Access, Highway Nearby |
| Acreage | No |
| Land Amenities | Park, Playground, Schools, Shopping |
| Sewer | Municipal Sewage System |
| Size Depth | 105 Ft |
| Size Frontage | 33 Ft |
| Size Total Text | Under 1/2 Acre |
| Zoning Description | Rm1 |
Rooms
| Level | Type | Length | Width | Dimensions |
|---|---|---|---|---|
| Basement | Cold Room | 8'3'' x 7'7'' | ||
| Basement | Utility Room | 14'4'' x 10'10'' | ||
| Basement | Workshop | 11'1'' x 7'4'' | ||
| Basement | 3pc Bathroom | 6'4'' x 6'0'' | ||
| Basement | Recreation Room | 15'1'' x 14'2'' | ||
| Main Level | Foyer | 6'5'' x 4'0'' | ||
| Main Level | Bedroom | 8'11'' x 8'10'' | ||
| Main Level | Bedroom | 12'3'' x 8'10'' | ||
| Main Level | Primary Bedroom | 13'6'' x 12'0'' | ||
| Main Level | 4pc Bathroom | 7'3'' x 6'6'' | ||
| Main Level | Dining Room | 10'0'' x 8'7'' | ||
| Main Level | Living Room | 15'11'' x 12'3'' | ||
| Main Level | Eat In Kitchen | 12'4'' x 8'10'' |
https://www.realtor.ca/real-estate/28989338/564-appleby-line-burlington
Interested?
Contact us for more information

