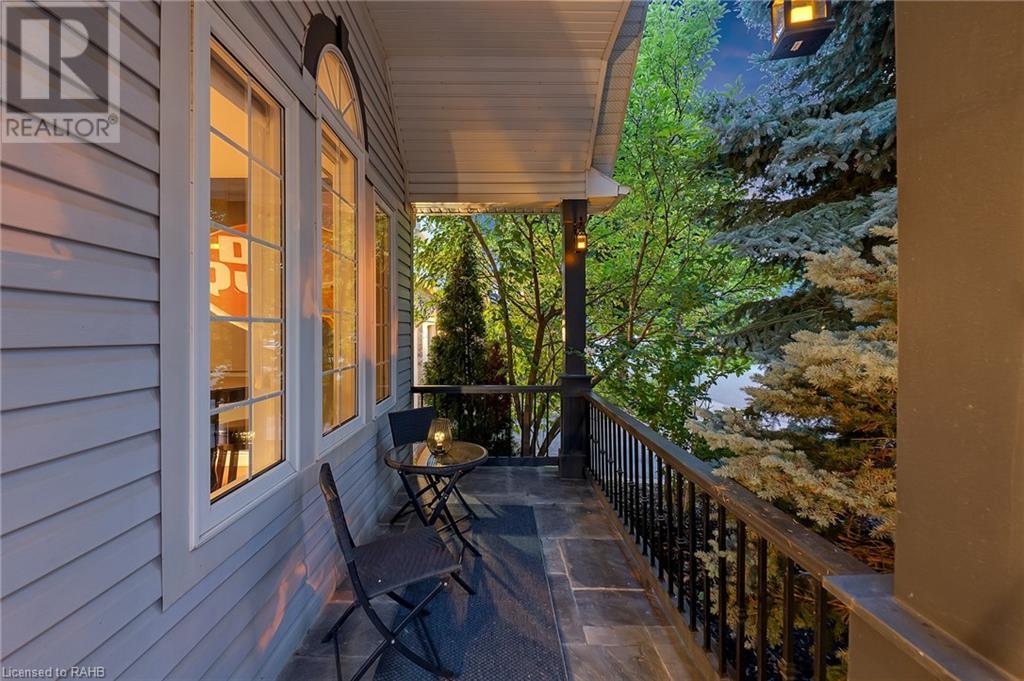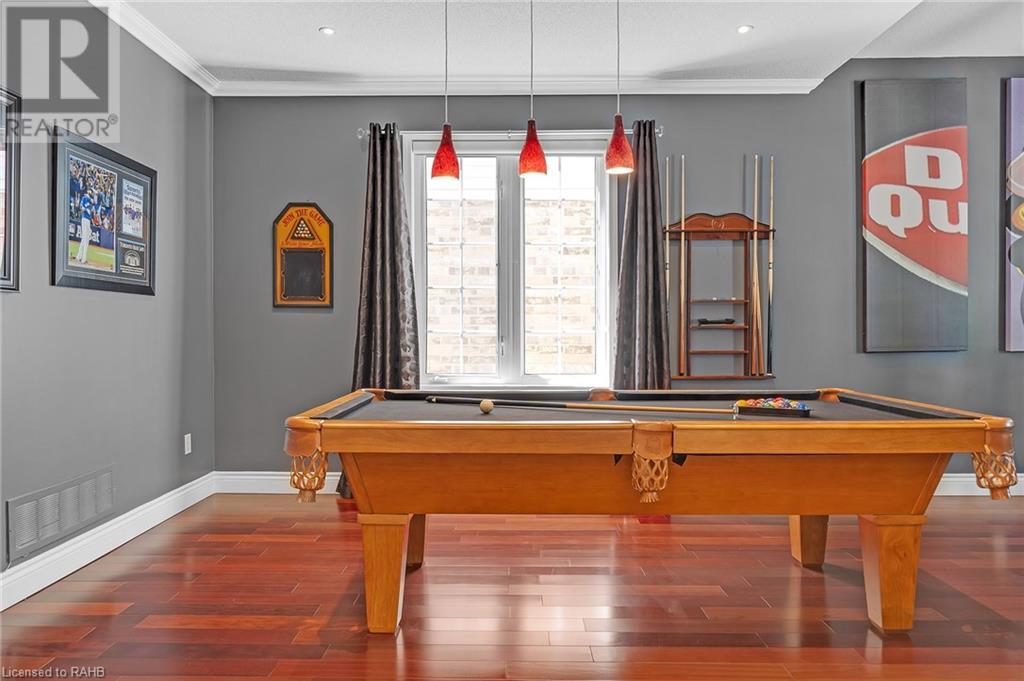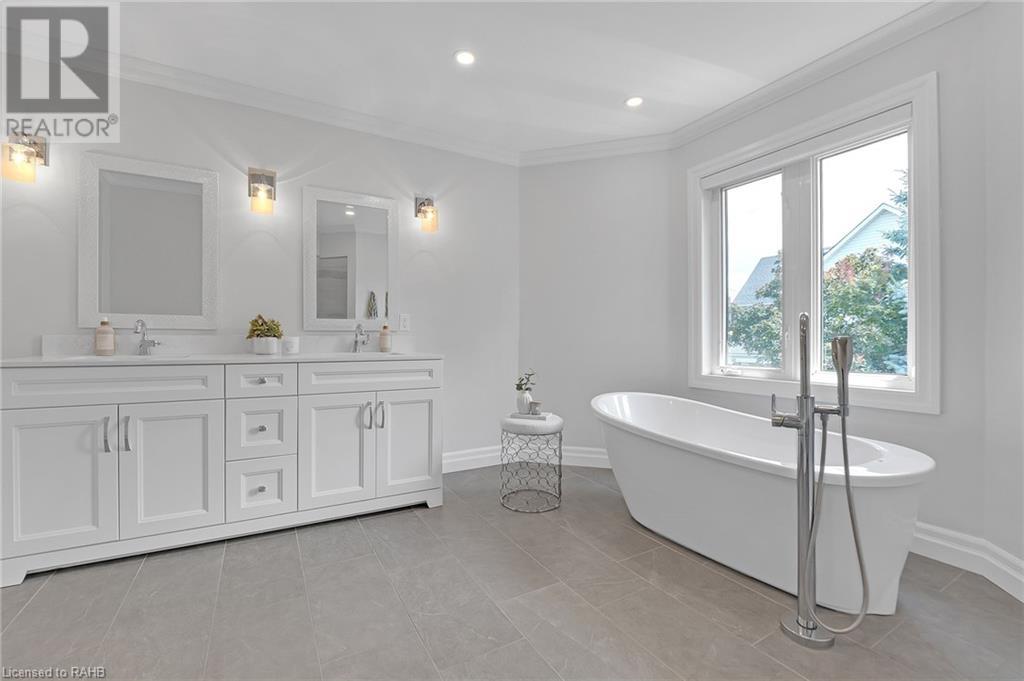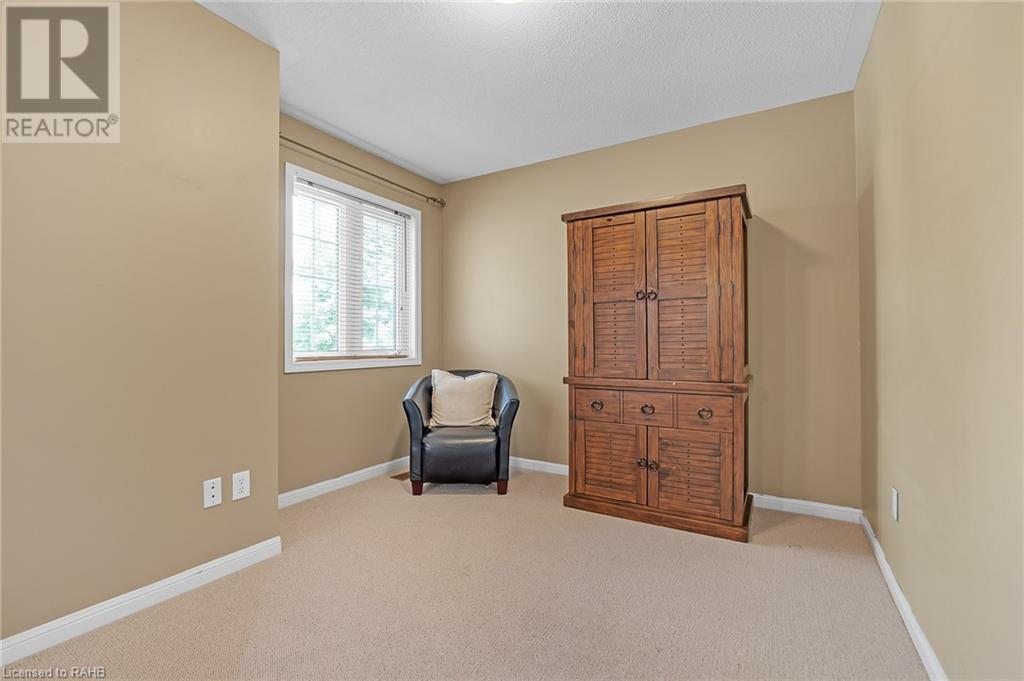5646 Roseville Court Burlington, Ontario L7L 6V4
5 Bedroom
4 Bathroom
2355 sqft
2 Level
Forced Air
$1,629,000
This stunning 4+1 bedroom, 4 bathroom detached home nestled in a tranquil court within Burlington's sought-after Orchard neighborhood. With approximately 2,400 sq ft plus a fully finished basement, this home is designed for modern family life. The private, low-maintenance backyard, complete with mature trees, a hot tub, cabana, artificial grass, and a putting green, offers the perfect setting for relaxation and entertaining. Ideally situated near top-rated schools, parks, Hwy 407, the QEW, the GO train, and just steps from Bronte Creek Provincial Park, this property seamlessly blends comfort, style, and convenience. (id:48699)
Property Details
| MLS® Number | XH4203077 |
| Property Type | Single Family |
| Amenities Near By | Golf Nearby, Park, Public Transit, Schools |
| Community Features | Quiet Area, Community Centre |
| Equipment Type | None |
| Features | Treed, Wooded Area, Ravine, Conservation/green Belt, Paved Driveway |
| Parking Space Total | 4 |
| Rental Equipment Type | None |
Building
| Bathroom Total | 4 |
| Bedrooms Above Ground | 4 |
| Bedrooms Below Ground | 1 |
| Bedrooms Total | 5 |
| Appliances | Central Vacuum, Garage Door Opener |
| Architectural Style | 2 Level |
| Basement Development | Finished |
| Basement Type | Full (finished) |
| Construction Style Attachment | Detached |
| Exterior Finish | Brick, Vinyl Siding |
| Foundation Type | Poured Concrete |
| Half Bath Total | 1 |
| Heating Fuel | Natural Gas |
| Heating Type | Forced Air |
| Stories Total | 2 |
| Size Interior | 2355 Sqft |
| Type | House |
| Utility Water | Municipal Water |
Parking
| Attached Garage |
Land
| Acreage | No |
| Land Amenities | Golf Nearby, Park, Public Transit, Schools |
| Sewer | Municipal Sewage System |
| Size Frontage | 45 Ft |
| Size Total Text | Under 1/2 Acre |
| Soil Type | Clay |
Rooms
| Level | Type | Length | Width | Dimensions |
|---|---|---|---|---|
| Second Level | Bedroom | 11' x 10' | ||
| Second Level | 4pc Bathroom | ' x ' | ||
| Second Level | Bedroom | 11' x 11' | ||
| Second Level | Bedroom | 12'6'' x 10' | ||
| Second Level | 5pc Bathroom | ' x ' | ||
| Second Level | Primary Bedroom | 17'4'' x 13'2'' | ||
| Basement | 3pc Bathroom | ' x ' | ||
| Basement | Bedroom | ' x ' | ||
| Main Level | 2pc Bathroom | ' x ' | ||
| Main Level | Laundry Room | ' x ' | ||
| Main Level | Family Room | 16' x 13' | ||
| Main Level | Breakfast | 10'6'' x 10'10'' | ||
| Main Level | Kitchen | 10' x 13' | ||
| Main Level | Living Room/dining Room | 11'8'' x 20' |
https://www.realtor.ca/real-estate/27427286/5646-roseville-court-burlington
Interested?
Contact us for more information






























