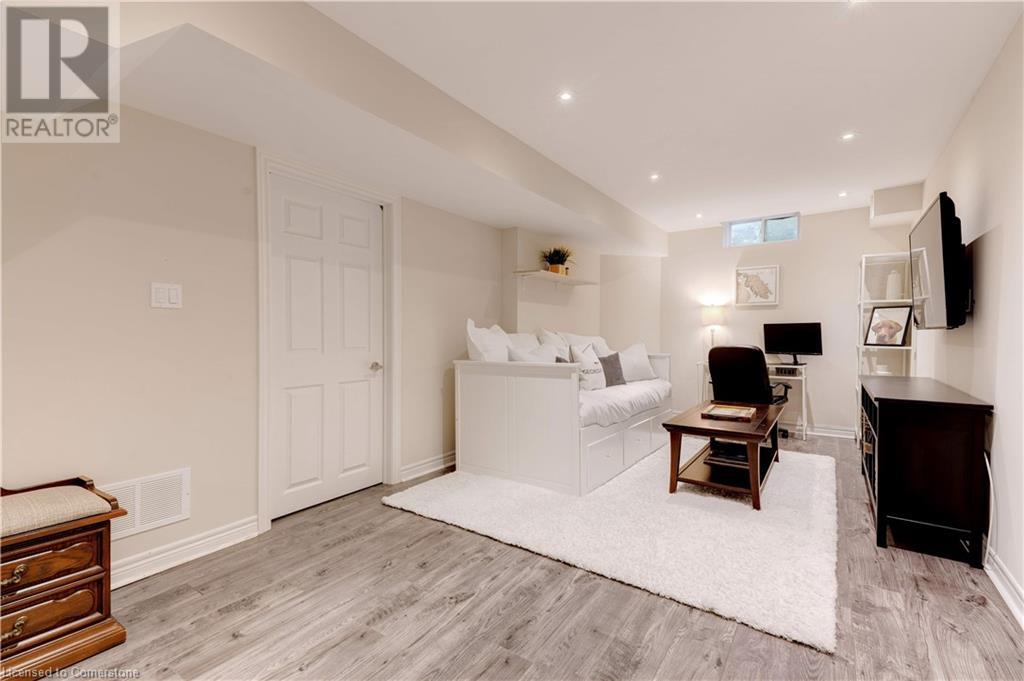3 Bedroom
3 Bathroom
1559 sqft
2 Level
Forced Air
$949,900
Welcome home to 5647 Stella Lane, a refined three bedroom freehold townhome located at the border of Oakville/Burlington, and within walking distance to schools, shopping amenities, and the lake. The home boasts a thoughtfully designed floorplan, large principal rooms and a tasteful aesthetic. The main level features an enclosed porch, a spacious living room with lots of natural light, updated kitchen with breakfast bar, and a separate dining area that walks out to your fenced-in and private backyard. The upper level offers a large primary bedroom with a walk-in closet and 4-piece ensuite, two additional bedrooms and an extra 4-piece bathroom. The finished lower level provides additional living space, and the option of an extra bedroom or office to suit your needs. Separate laundry and storage rooms provide added convenience and complete the lower level. This home has been lovingly maintained and cared for by its current owners, and is ready and waiting for its next family to call it home. (id:48699)
Property Details
|
MLS® Number
|
XH4206293 |
|
Property Type
|
Single Family |
|
Equipment Type
|
Water Heater |
|
Parking Space Total
|
3 |
|
Rental Equipment Type
|
Water Heater |
Building
|
Bathroom Total
|
3 |
|
Bedrooms Above Ground
|
3 |
|
Bedrooms Total
|
3 |
|
Architectural Style
|
2 Level |
|
Basement Development
|
Finished |
|
Basement Type
|
Full (finished) |
|
Constructed Date
|
2003 |
|
Construction Style Attachment
|
Attached |
|
Exterior Finish
|
Brick |
|
Foundation Type
|
Poured Concrete |
|
Half Bath Total
|
1 |
|
Heating Fuel
|
Natural Gas |
|
Heating Type
|
Forced Air |
|
Stories Total
|
2 |
|
Size Interior
|
1559 Sqft |
|
Type
|
Row / Townhouse |
|
Utility Water
|
Municipal Water |
Parking
Land
|
Acreage
|
No |
|
Sewer
|
Municipal Sewage System |
|
Size Depth
|
109 Ft |
|
Size Frontage
|
22 Ft |
|
Size Total Text
|
Under 1/2 Acre |
Rooms
| Level |
Type |
Length |
Width |
Dimensions |
|
Second Level |
4pc Bathroom |
|
|
9'6'' x 5'6'' |
|
Second Level |
Bedroom |
|
|
11'7'' x 8'5'' |
|
Second Level |
Bedroom |
|
|
15'0'' x 10'4'' |
|
Second Level |
4pc Bathroom |
|
|
9'0'' x 6'4'' |
|
Second Level |
Primary Bedroom |
|
|
21'9'' x 10'0'' |
|
Basement |
Storage |
|
|
11'0'' x 9'1'' |
|
Basement |
Den |
|
|
12'8'' x 9'4'' |
|
Basement |
Recreation Room |
|
|
26'5'' x 10'0'' |
|
Main Level |
2pc Bathroom |
|
|
7'10'' x 3'2'' |
|
Main Level |
Kitchen |
|
|
13'4'' x 9'3'' |
|
Main Level |
Dining Room |
|
|
10'3'' x 6'2'' |
|
Main Level |
Living Room |
|
|
20'6'' x 10'0'' |
https://www.realtor.ca/real-estate/27425649/5647-stella-lane-burlington










































