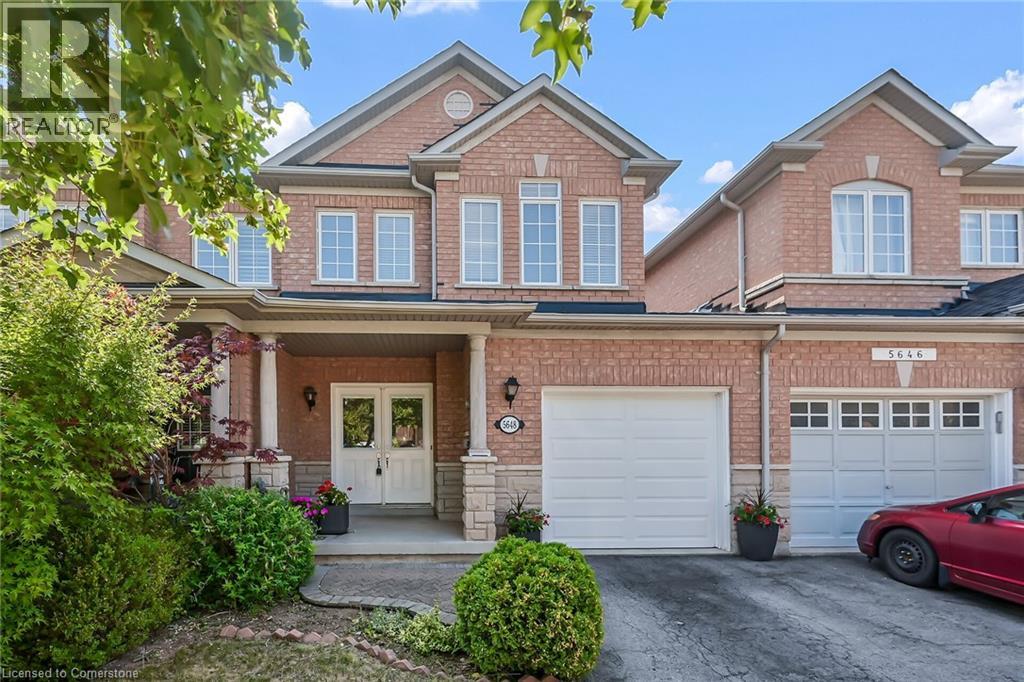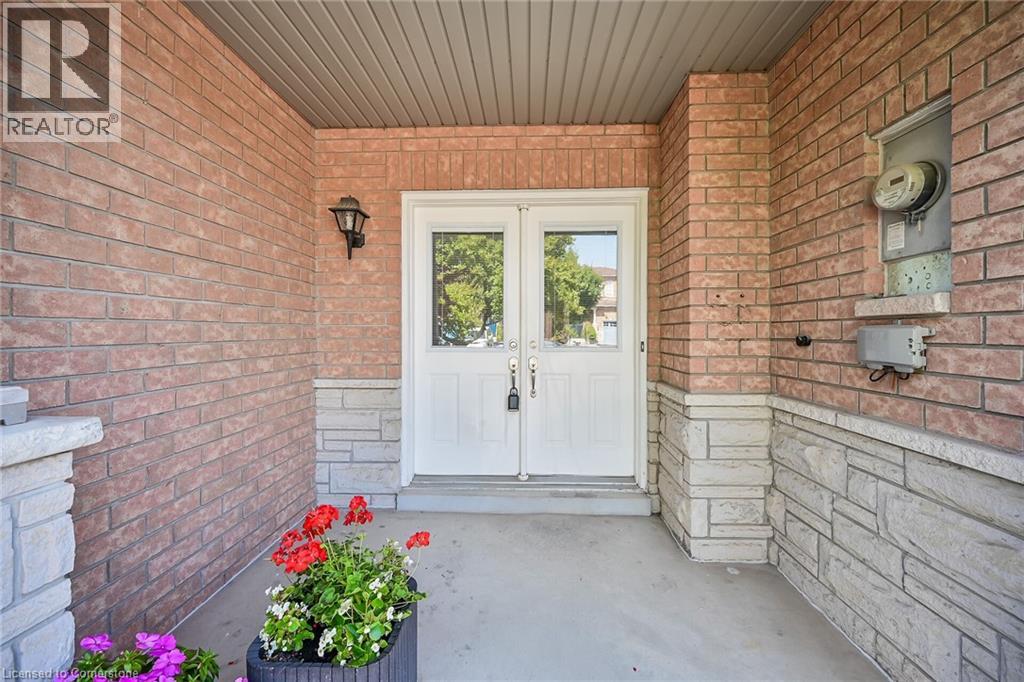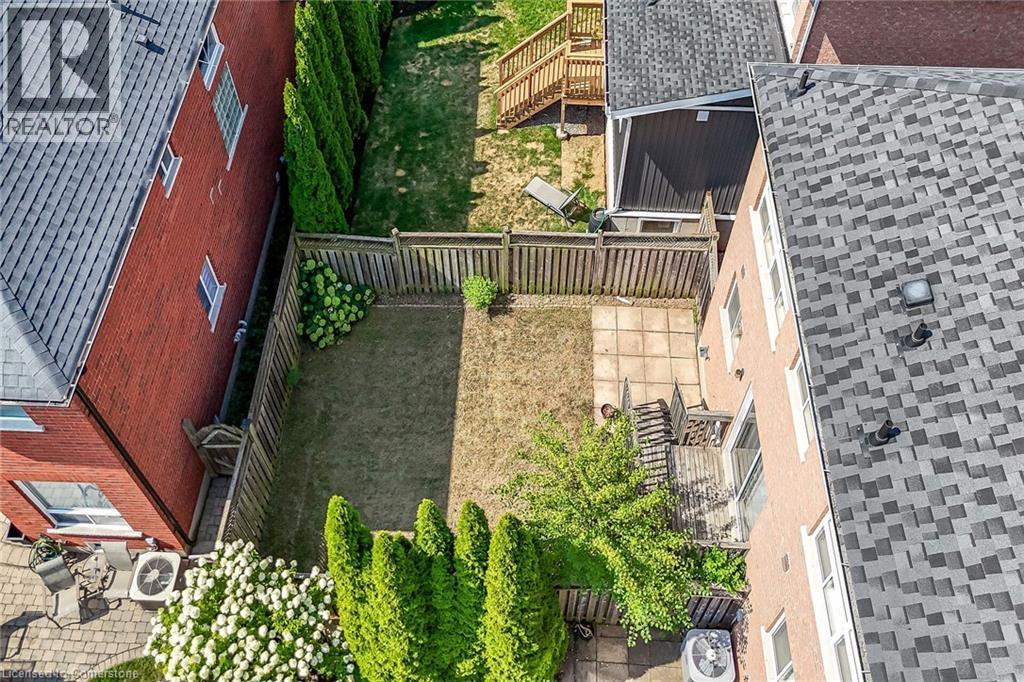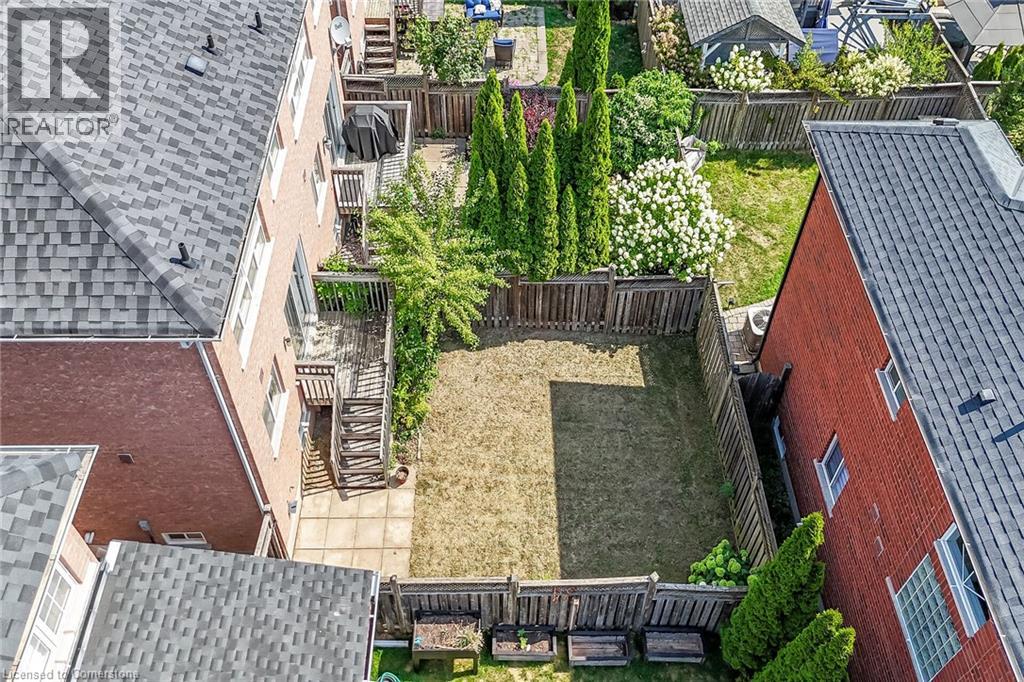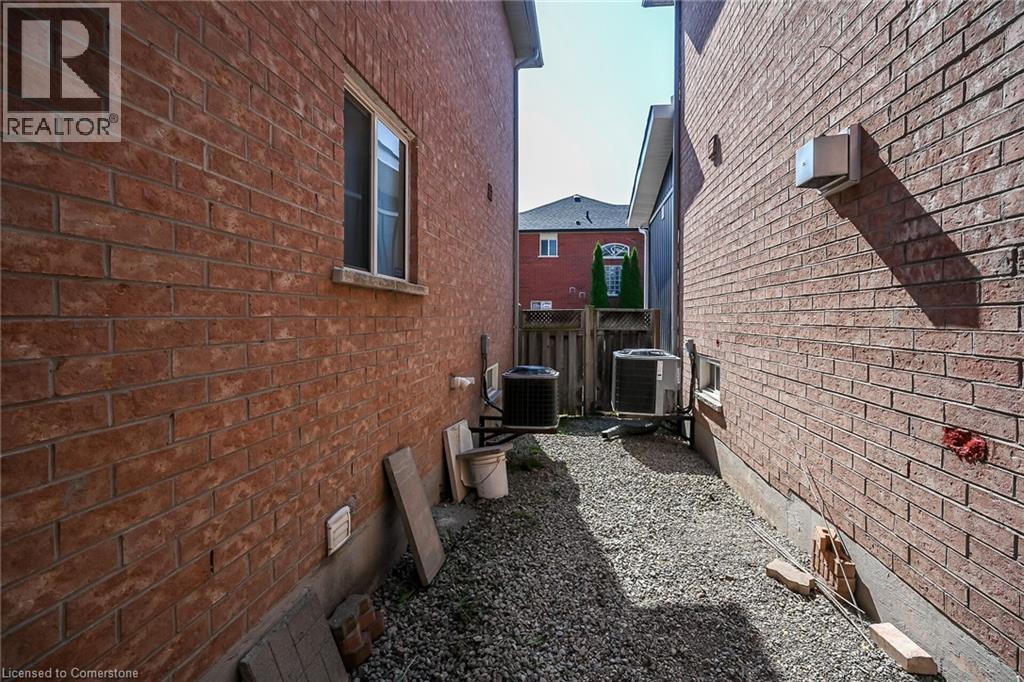3 Bedroom
3 Bathroom
2295 sqft
2 Level
Fireplace
Central Air Conditioning
Forced Air
$949,900
Beautiful Family-Friendly Executive Townhome! Welcome to this stunning 3-bedroom + den freehold townhouse, perfectly designed for modern family living. Nestled in a desirable, family-oriented neighbourhood, this home offers both comfort and convenience. Step into the open-concept main floor featuring a spacious eat-in kitchen with a walkout to a private, fenced backyard – ideal for entertaining or relaxing outdoors. Upstairs, you'll find a generous primary bedroom retreat complete with a walk-in closet and private ensuite. There are two additional well-sized bedrooms. The fully finished basement adds even more living space, featuring: A den with an electric fireplace, A recreation room perfect for movie nights or a play area, laundry facilities, Storage space and a cold room for all your organizational needs. The attached garage has inside entry and access to the backyard. This well-maintained home boasts recent updates including: Washer & Dryer (2024) Shingles (2022) New Garage Door (2025) Furnace & A/C (2022) Conveniently located close to major highways, GO Station, parks, schools, and shopping. This home truly has it all. Don’t miss the opportunity to own this exceptional property – perfect for families and professionals alike! (id:48699)
Property Details
|
MLS® Number
|
40759272 |
|
Property Type
|
Single Family |
|
Amenities Near By
|
Park, Place Of Worship, Public Transit, Schools, Shopping |
|
Features
|
Paved Driveway, Automatic Garage Door Opener |
|
Parking Space Total
|
2 |
Building
|
Bathroom Total
|
3 |
|
Bedrooms Above Ground
|
3 |
|
Bedrooms Total
|
3 |
|
Appliances
|
Central Vacuum, Dishwasher, Dryer, Refrigerator, Stove, Washer, Garage Door Opener |
|
Architectural Style
|
2 Level |
|
Basement Development
|
Finished |
|
Basement Type
|
Full (finished) |
|
Constructed Date
|
2002 |
|
Construction Style Attachment
|
Attached |
|
Cooling Type
|
Central Air Conditioning |
|
Exterior Finish
|
Brick |
|
Fire Protection
|
Alarm System |
|
Fireplace Fuel
|
Electric |
|
Fireplace Present
|
Yes |
|
Fireplace Total
|
1 |
|
Fireplace Type
|
Other - See Remarks |
|
Foundation Type
|
Poured Concrete |
|
Half Bath Total
|
1 |
|
Heating Fuel
|
Natural Gas |
|
Heating Type
|
Forced Air |
|
Stories Total
|
2 |
|
Size Interior
|
2295 Sqft |
|
Type
|
Row / Townhouse |
|
Utility Water
|
Municipal Water |
Parking
Land
|
Access Type
|
Highway Access, Highway Nearby |
|
Acreage
|
No |
|
Land Amenities
|
Park, Place Of Worship, Public Transit, Schools, Shopping |
|
Sewer
|
Municipal Sewage System |
|
Size Depth
|
108 Ft |
|
Size Frontage
|
22 Ft |
|
Size Total Text
|
Under 1/2 Acre |
|
Zoning Description
|
Rm5-235 |
Rooms
| Level |
Type |
Length |
Width |
Dimensions |
|
Second Level |
Other |
|
|
8'1'' x 6'4'' |
|
Second Level |
4pc Bathroom |
|
|
5'9'' x 15'9'' |
|
Second Level |
4pc Bathroom |
|
|
8'1'' x 7'9'' |
|
Second Level |
Primary Bedroom |
|
|
10'6'' x 17'2'' |
|
Second Level |
Bedroom |
|
|
8'1'' x 14'4'' |
|
Second Level |
Bedroom |
|
|
9'6'' x 14'10'' |
|
Basement |
Utility Room |
|
|
5'4'' x 8'5'' |
|
Basement |
Cold Room |
|
|
8'9'' x 6'5'' |
|
Basement |
Laundry Room |
|
|
5'4'' x 6'7'' |
|
Basement |
Storage |
|
|
8'9'' x 8'5'' |
|
Basement |
Recreation Room |
|
|
12'10'' x 18'2'' |
|
Basement |
Den |
|
|
15'10'' x 9'10'' |
|
Main Level |
2pc Bathroom |
|
|
5'0'' x 4'7'' |
|
Main Level |
Eat In Kitchen |
|
|
16'8'' x 12'4'' |
|
Main Level |
Living Room |
|
|
12'0'' x 21'5'' |
|
Main Level |
Foyer |
|
|
9'4'' x 12'2'' |
https://www.realtor.ca/real-estate/28724771/5648-evelyn-lane-burlington

