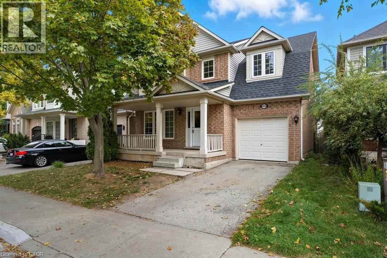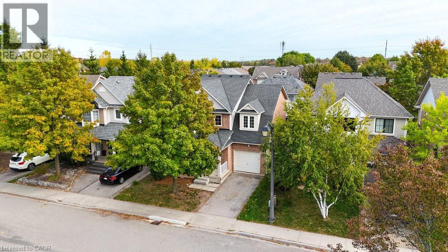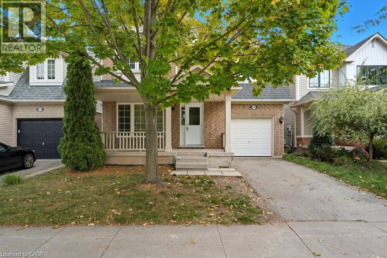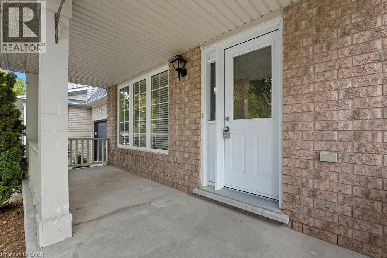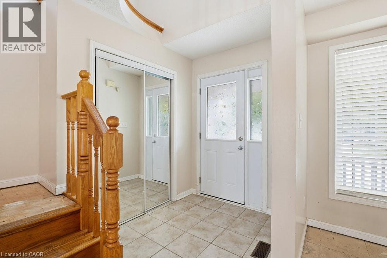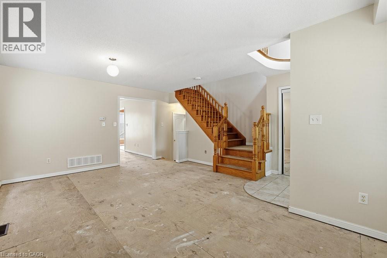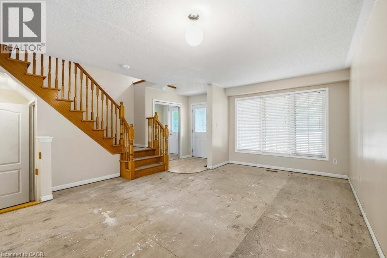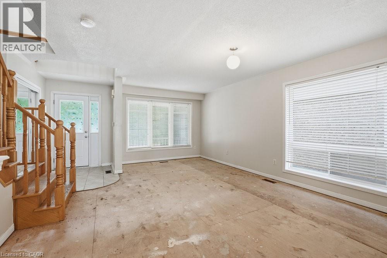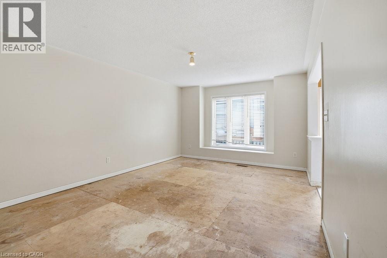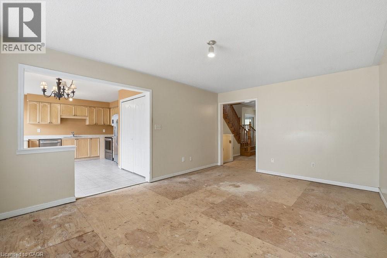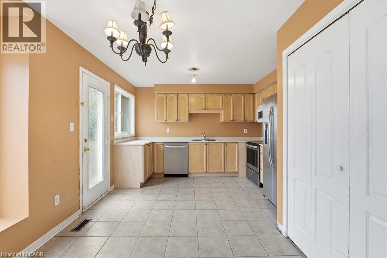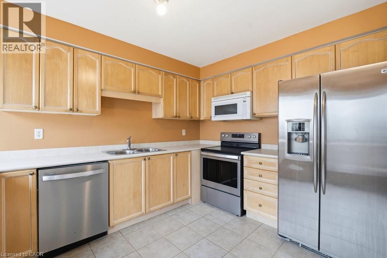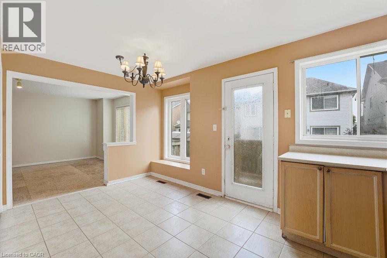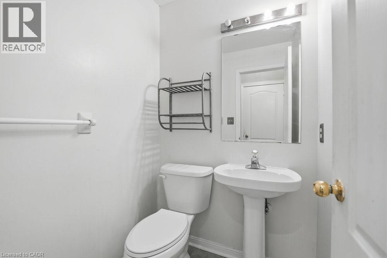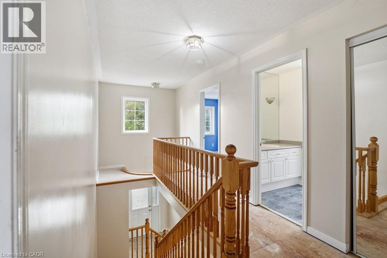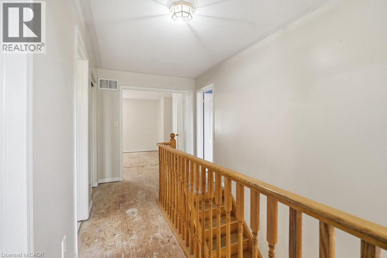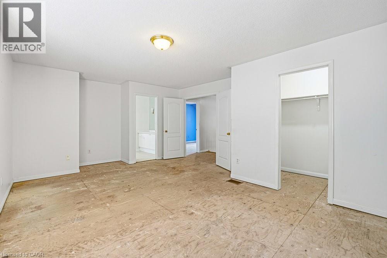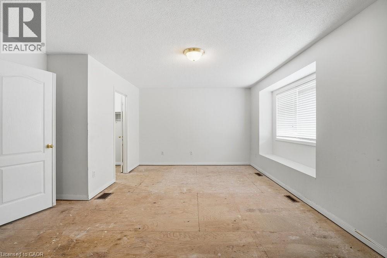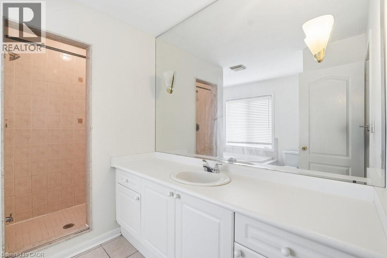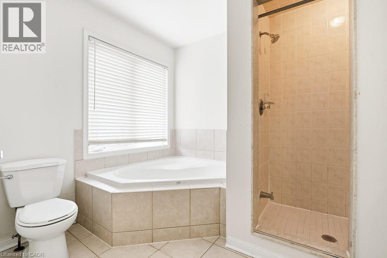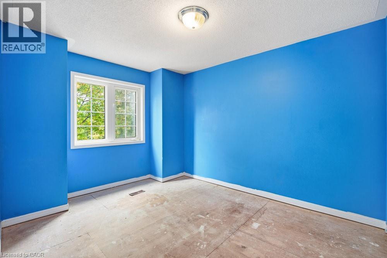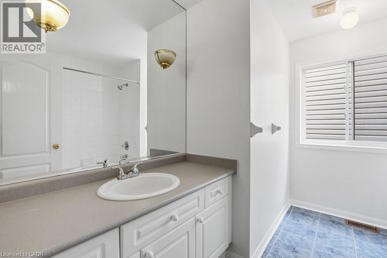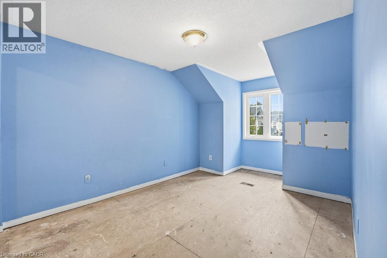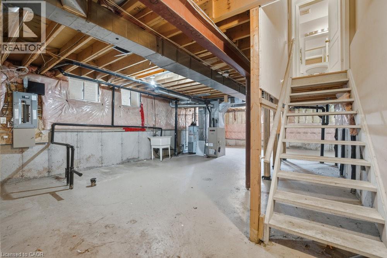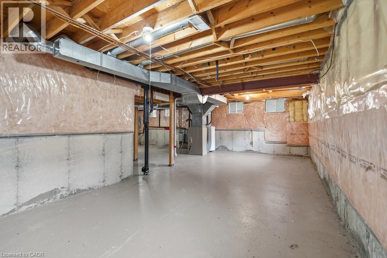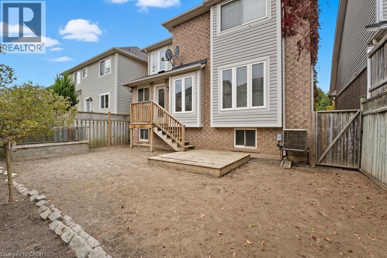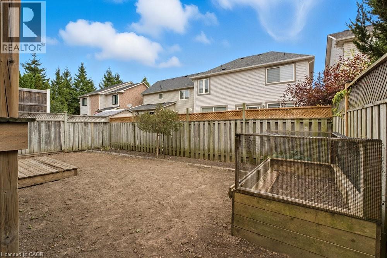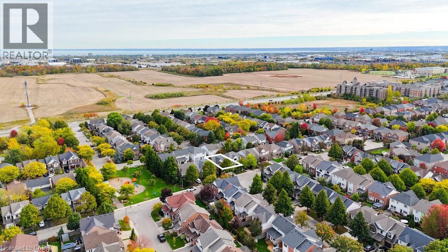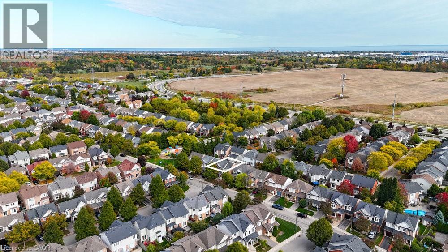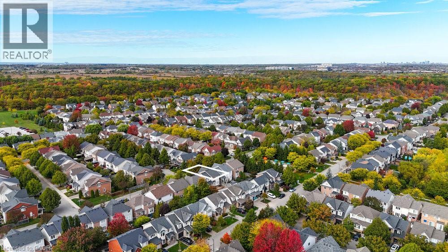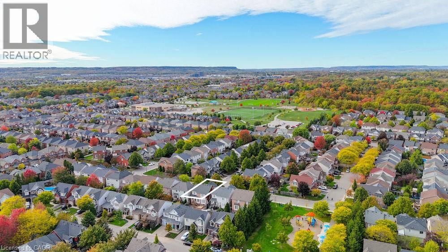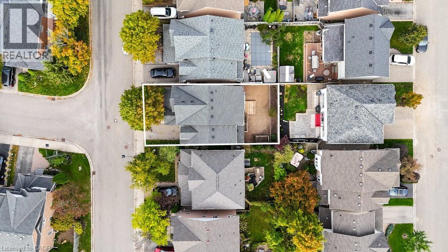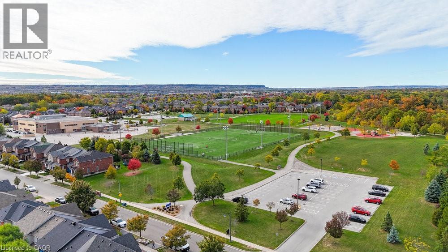3 Bedroom
3 Bathroom
1900 sqft
2 Level
Central Air Conditioning
$999,990
Mattamy Homes 3 Bedroom 2.5 Bathroom 'Royale' model in The Orchard community! This sought after family friendly neighbourhood has an abundance of great features - reputable schools, easy access to HWY 407, QEW & GO Transit, public park right down the street and several shopping plazas nearby. Ready for your finishes & upgrades, this home features a spacious kitchen with dining area, main floor laundry, large primary suite with walk-in closet and 4pce ensuite bath, 2 additional bedrooms, 2nd floor 4pce bath and main floor 2pce powder room. Large windows in lower level let plenty of light in. Covered front porch. 10x20 single garage with belt-drive quiet opener. Shingles replaced 2015. Book your private viewing today! (id:48699)
Property Details
|
MLS® Number
|
40781150 |
|
Property Type
|
Single Family |
|
Amenities Near By
|
Park |
|
Features
|
Automatic Garage Door Opener |
|
Parking Space Total
|
2 |
Building
|
Bathroom Total
|
3 |
|
Bedrooms Above Ground
|
3 |
|
Bedrooms Total
|
3 |
|
Appliances
|
Central Vacuum, Dishwasher, Dryer, Refrigerator, Stove, Washer, Microwave Built-in, Garage Door Opener |
|
Architectural Style
|
2 Level |
|
Basement Development
|
Unfinished |
|
Basement Type
|
Full (unfinished) |
|
Constructed Date
|
2001 |
|
Construction Style Attachment
|
Detached |
|
Cooling Type
|
Central Air Conditioning |
|
Exterior Finish
|
Brick, Vinyl Siding |
|
Fire Protection
|
Alarm System |
|
Foundation Type
|
Poured Concrete |
|
Half Bath Total
|
1 |
|
Heating Fuel
|
Natural Gas |
|
Stories Total
|
2 |
|
Size Interior
|
1900 Sqft |
|
Type
|
House |
|
Utility Water
|
Municipal Water |
Parking
Land
|
Acreage
|
No |
|
Land Amenities
|
Park |
|
Sewer
|
Municipal Sewage System |
|
Size Depth
|
75 Ft |
|
Size Frontage
|
36 Ft |
|
Size Total Text
|
Under 1/2 Acre |
|
Zoning Description
|
R03 |
Rooms
| Level |
Type |
Length |
Width |
Dimensions |
|
Second Level |
4pc Bathroom |
|
|
Measurements not available |
|
Second Level |
4pc Bathroom |
|
|
10'0'' x 5'2'' |
|
Second Level |
Bedroom |
|
|
9'10'' x 12'5'' |
|
Second Level |
Bedroom |
|
|
9'11'' x 17'4'' |
|
Second Level |
Primary Bedroom |
|
|
20'0'' x 15'3'' |
|
Basement |
Recreation Room |
|
|
27'5'' x 10'8'' |
|
Main Level |
2pc Bathroom |
|
|
Measurements not available |
|
Main Level |
Kitchen |
|
|
10'3'' x 12'0'' |
|
Main Level |
Living Room |
|
|
10'0'' x 10'3'' |
|
Main Level |
Dining Room |
|
|
14'1'' x 7'11'' |
https://www.realtor.ca/real-estate/29015851/5656-rosaline-road-burlington

