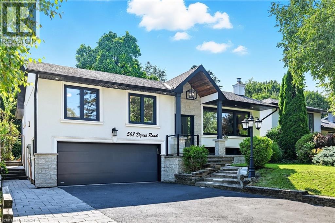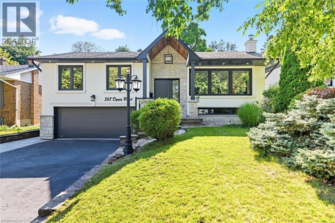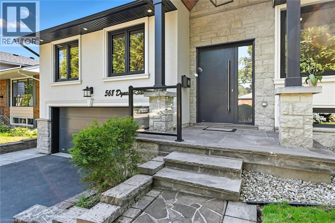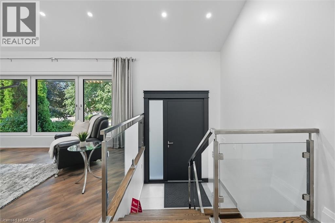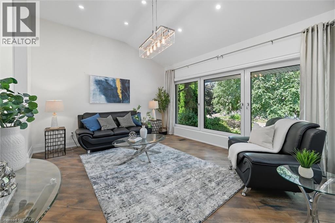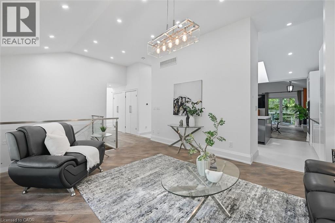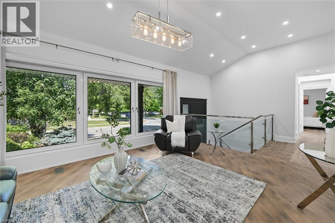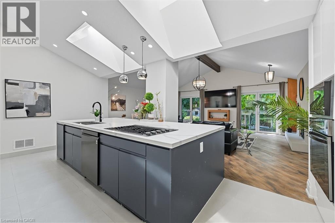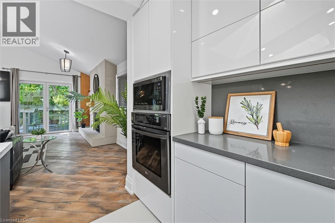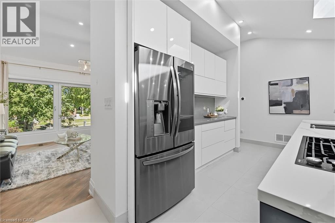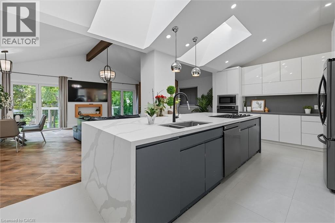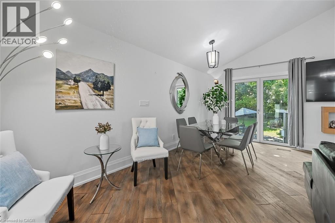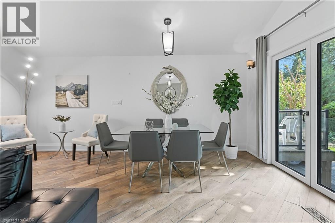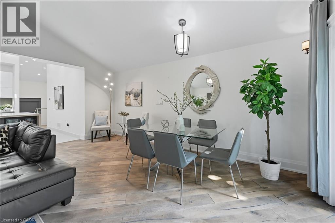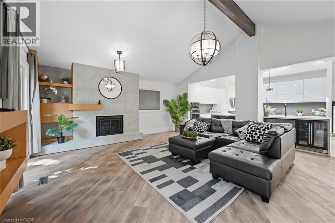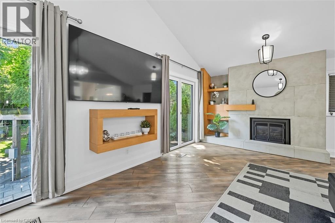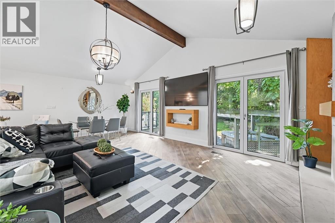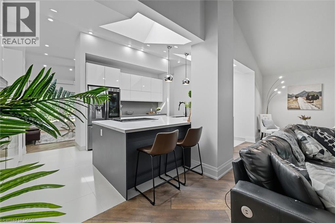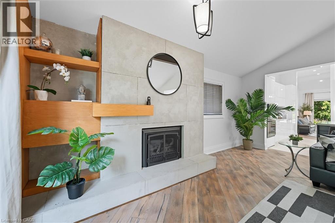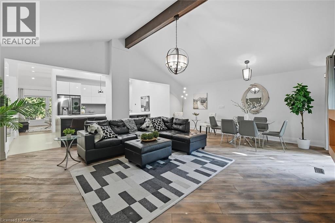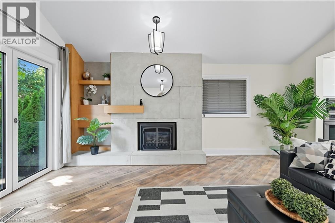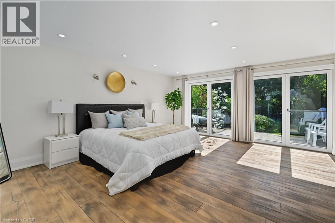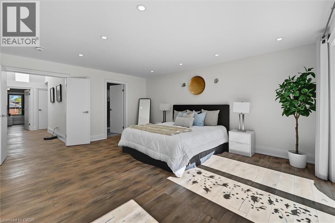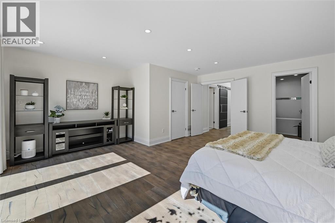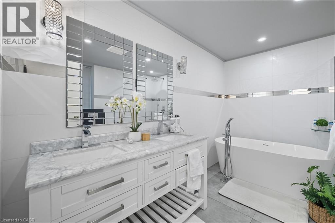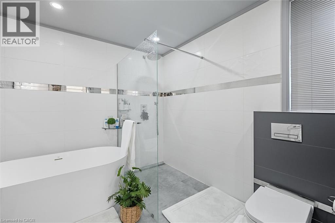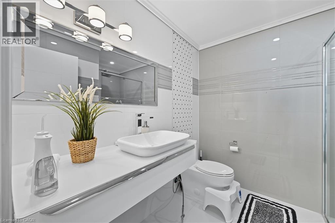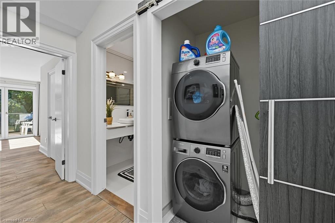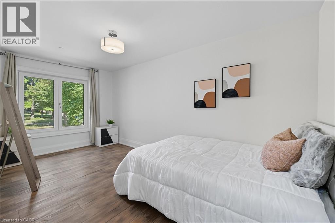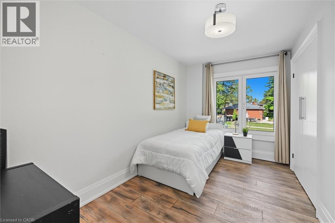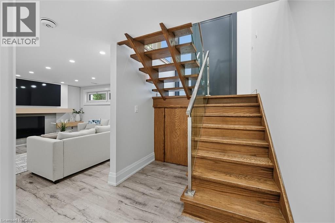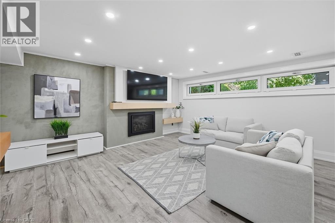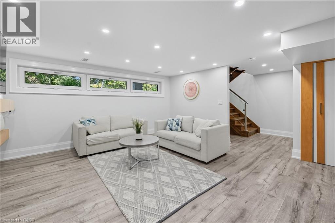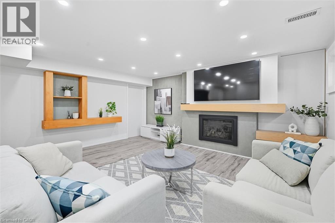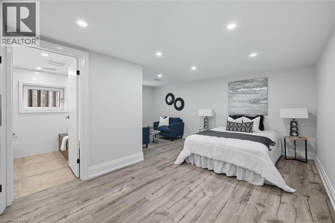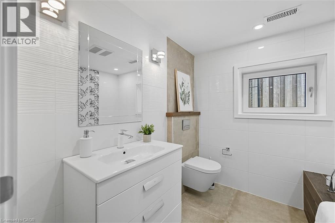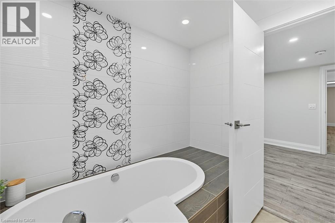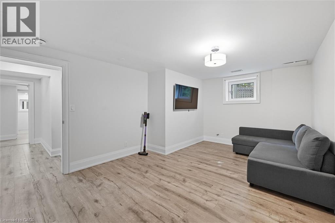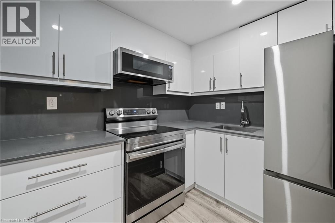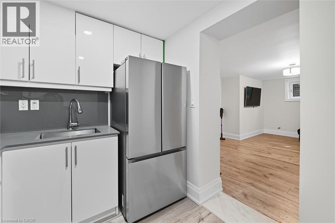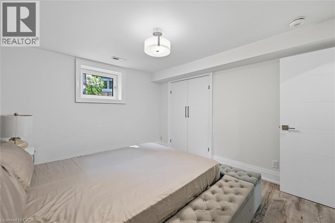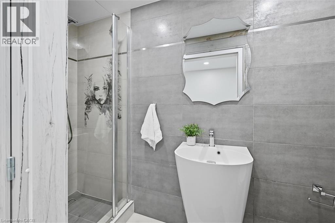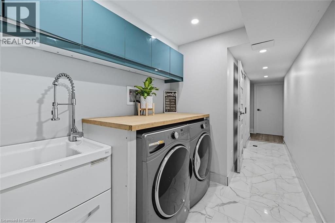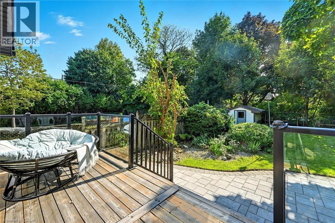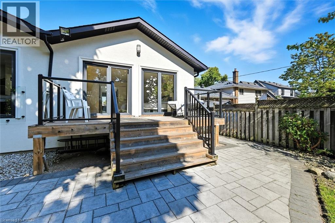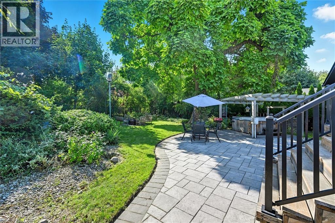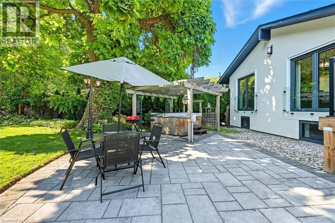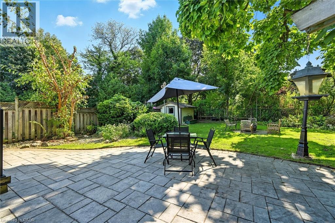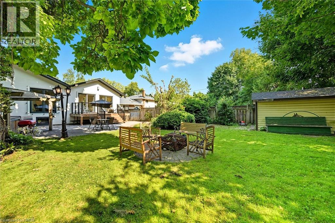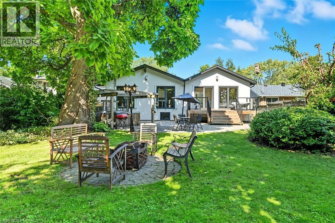5 Bedroom
4 Bathroom
3726 sqft
Raised Bungalow
Fireplace
Central Air Conditioning
Forced Air
$1,699,000
Professionally designed European inspired raised bungalow. Over 3700 sf of living space with 5 bedrooms, 4 baths, 2 kitchens, 2 laundry rooms, and a separate entrance on the lower level with above grade windows. Perfect for large families, in-law potential in lower level. With a large mature lot, and a modern stone and stucco exterior this home grabs attention immediately. Step inside to your gorgeous modern kitchen with skylights, oversized island with counter-top range, quartz c-top, vaulted ceilings & breakfast bar. This is the heart of the home with venetian plaster fireplace, large warm family room & two juliette glass balconies. Massive master retreat with 6 pc ensuite and walk-out sun-deck. Perfect place to enjoy a coffee. Designer baths throughout. Move in and enjoy. Double garage with ample parking for large families. Great neighbourhood close to schools, public transit, highway access, all amenities and parks. (id:48699)
Property Details
|
MLS® Number
|
40769378 |
|
Property Type
|
Single Family |
|
Amenities Near By
|
Park, Place Of Worship |
|
Community Features
|
Community Centre |
|
Equipment Type
|
Water Heater |
|
Features
|
Paved Driveway, Automatic Garage Door Opener |
|
Parking Space Total
|
6 |
|
Rental Equipment Type
|
Water Heater |
Building
|
Bathroom Total
|
4 |
|
Bedrooms Above Ground
|
3 |
|
Bedrooms Below Ground
|
2 |
|
Bedrooms Total
|
5 |
|
Appliances
|
Dishwasher, Dryer, Refrigerator, Washer, Microwave Built-in, Gas Stove(s), Window Coverings |
|
Architectural Style
|
Raised Bungalow |
|
Basement Development
|
Finished |
|
Basement Type
|
Full (finished) |
|
Construction Style Attachment
|
Detached |
|
Cooling Type
|
Central Air Conditioning |
|
Exterior Finish
|
Stone, Stucco |
|
Fireplace Fuel
|
Wood |
|
Fireplace Present
|
Yes |
|
Fireplace Total
|
2 |
|
Fireplace Type
|
Other - See Remarks |
|
Foundation Type
|
Block |
|
Heating Fuel
|
Natural Gas |
|
Heating Type
|
Forced Air |
|
Stories Total
|
1 |
|
Size Interior
|
3726 Sqft |
|
Type
|
House |
|
Utility Water
|
Municipal Water |
Parking
Land
|
Access Type
|
Road Access |
|
Acreage
|
No |
|
Land Amenities
|
Park, Place Of Worship |
|
Sewer
|
Municipal Sewage System |
|
Size Depth
|
150 Ft |
|
Size Frontage
|
56 Ft |
|
Size Total Text
|
Under 1/2 Acre |
|
Zoning Description
|
R2.1 |
Rooms
| Level |
Type |
Length |
Width |
Dimensions |
|
Lower Level |
Utility Room |
|
|
7'8'' x 10'0'' |
|
Lower Level |
Recreation Room |
|
|
16'4'' x 15'11'' |
|
Lower Level |
Laundry Room |
|
|
6'6'' x 8'7'' |
|
Lower Level |
Kitchen |
|
|
7'7'' x 8'10'' |
|
Lower Level |
Other |
|
|
19'9'' x 18'8'' |
|
Lower Level |
Bedroom |
|
|
12'7'' x 10'11'' |
|
Lower Level |
3pc Bathroom |
|
|
8'3'' x 7'6'' |
|
Lower Level |
Bedroom |
|
|
17'0'' x 17'1'' |
|
Lower Level |
3pc Bathroom |
|
|
3'10'' x 10'1'' |
|
Lower Level |
Den |
|
|
17'3'' x 11'8'' |
|
Main Level |
5pc Bathroom |
|
|
11'3'' x 9'8'' |
|
Main Level |
Living Room |
|
|
12'1'' x 16'9'' |
|
Main Level |
Kitchen |
|
|
12'8'' x 20'1'' |
|
Main Level |
Family Room |
|
|
18'2'' x 12'6'' |
|
Main Level |
Dining Room |
|
|
18'2'' x 11'6'' |
|
Main Level |
Bedroom |
|
|
12'9'' x 7'10'' |
|
Main Level |
Bedroom |
|
|
16'3'' x 8'8'' |
|
Main Level |
Primary Bedroom |
|
|
18'3'' x 18'8'' |
|
Main Level |
3pc Bathroom |
|
|
8'9'' x 7'7'' |
https://www.realtor.ca/real-estate/28858178/568-dynes-road-burlington

