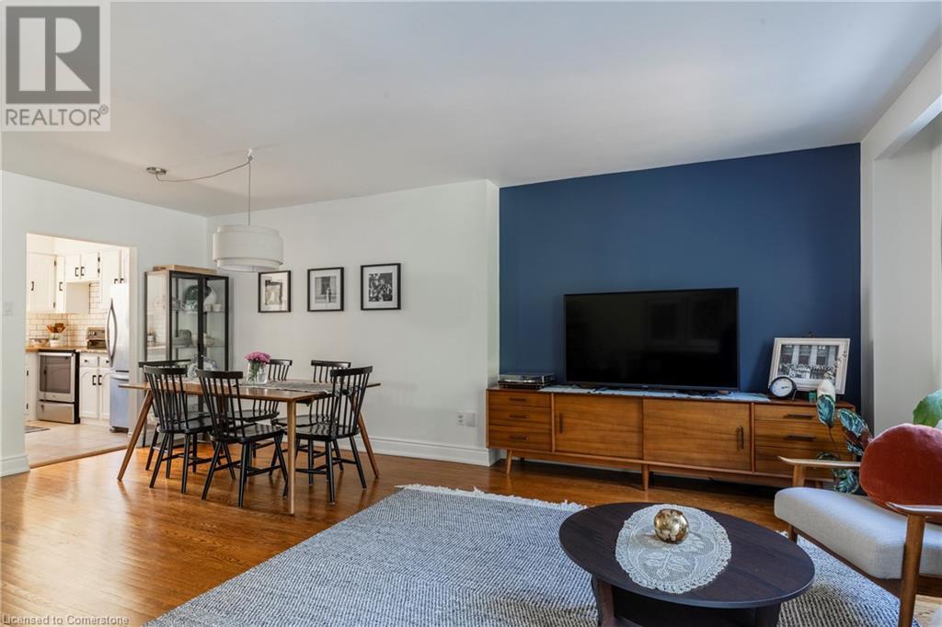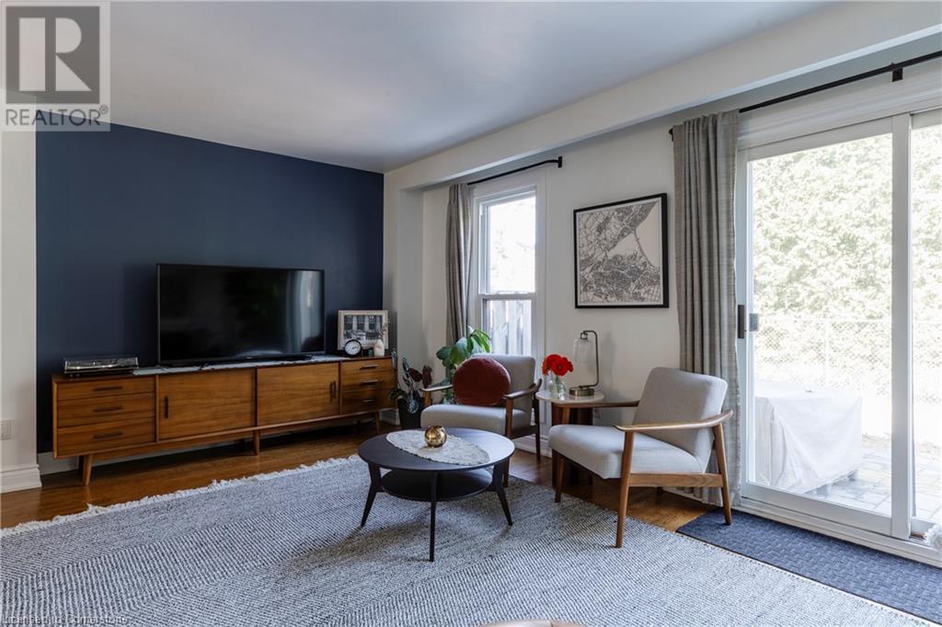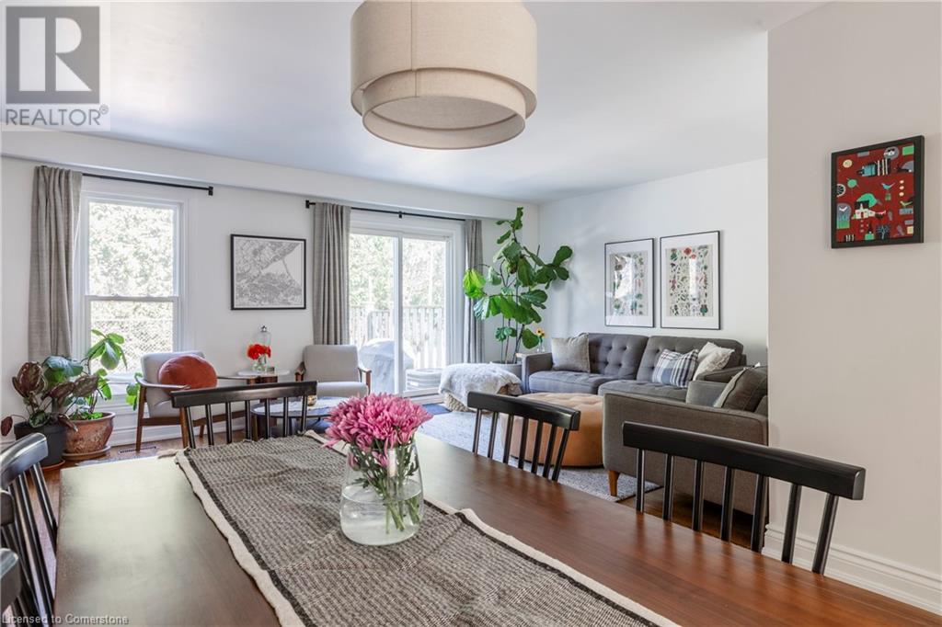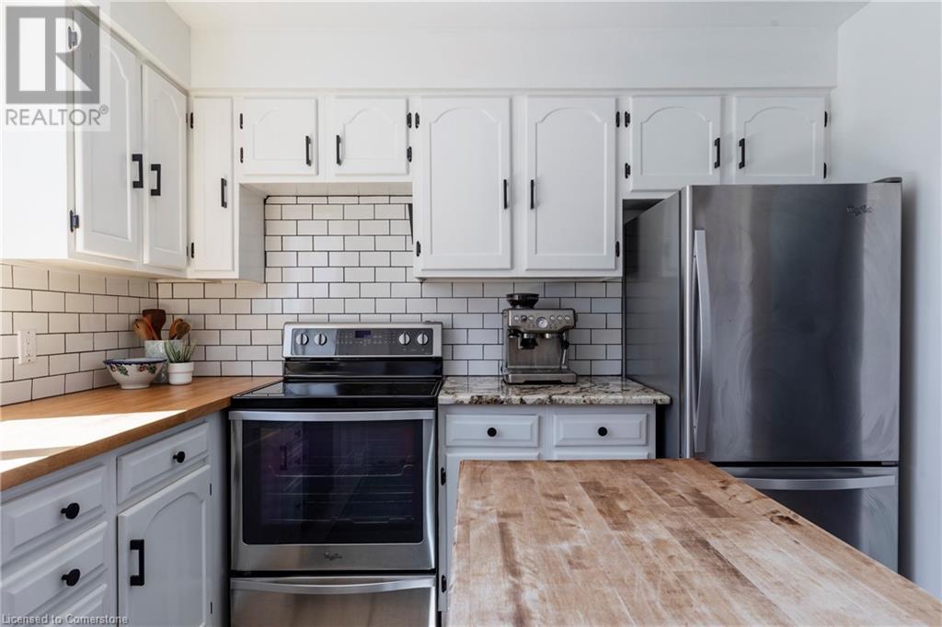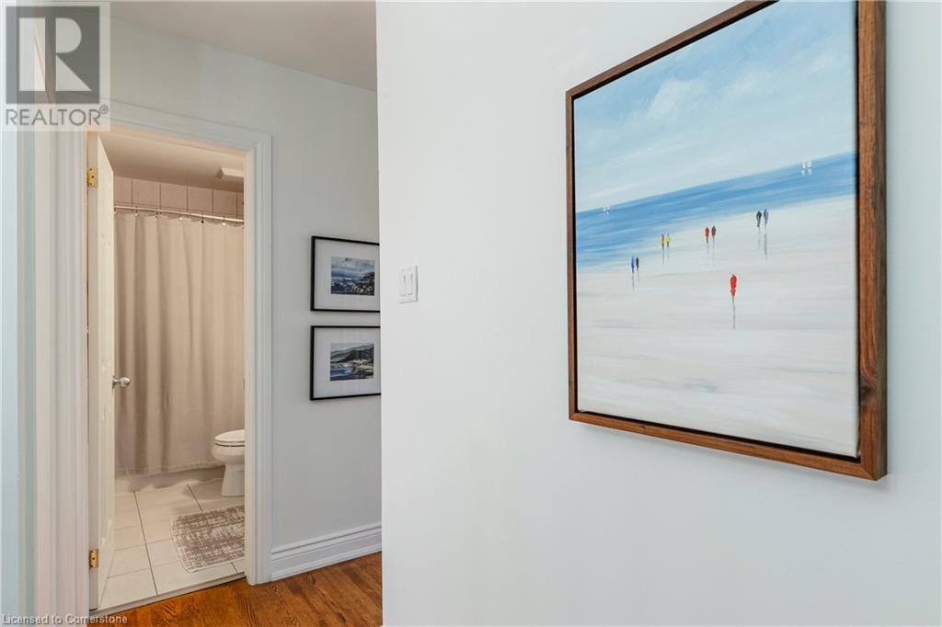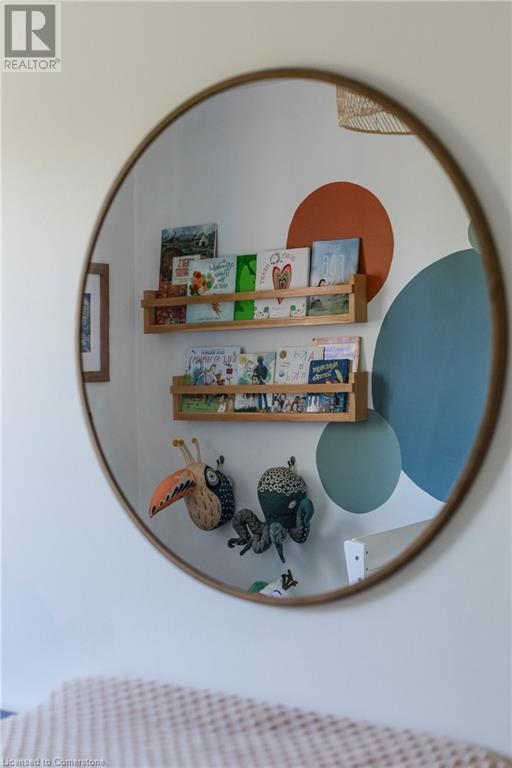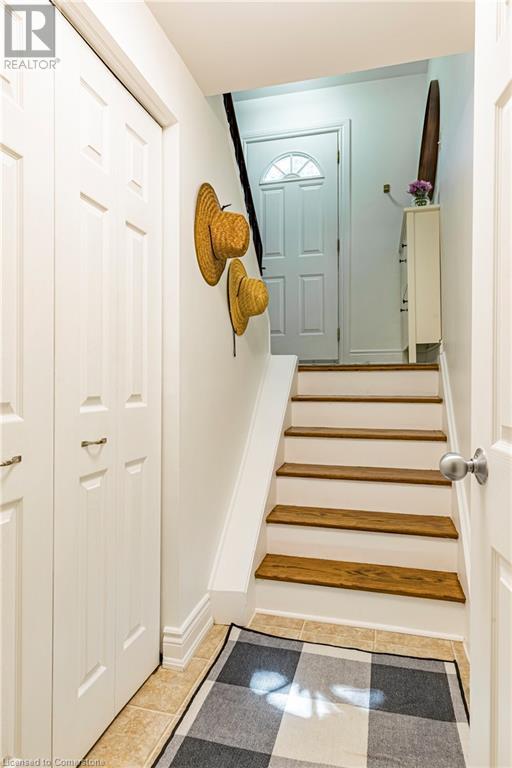591 Francis Road Burlington, Ontario L7T 3X6
$649,000Maintenance, Insurance, Landscaping, Property Management, Water, Parking
$563.03 Monthly
Maintenance, Insurance, Landscaping, Property Management, Water, Parking
$563.03 MonthlyThis end unit offers up the feeling of your own private retreat surrounded by greenery, while being just minutes from downtown Burlington and the beautiful waterfront. This 3 bedroom, updated townhome gets tons of natural light throughout but especially from the double walk out patio doors and the centre staircase with upper window. Stylish details can be found throughout including the stained hardwood floors, modern lighting and window treatments, custom wall treatments and a recently updated stone kitchen counter and backsplash. Convenience is not overlooked - tons of coat and shoe storage both at the main foyer and on the lower level, you have direct access to your backyard, complete with veggie garden beds, newer AC unit and an updated stone patio. The lower level laundry room easily does double duty with additional usable gym and office space for these owners. And don't worry about parking here, you have parking for up to 3 cars with your unit! This is a special home, in a well managed complex ready for its new owners. (id:48699)
Property Details
| MLS® Number | 40703970 |
| Property Type | Single Family |
| Amenities Near By | Beach, Hospital, Marina, Park, Public Transit, Schools |
| Community Features | Quiet Area |
| Equipment Type | None |
| Features | Cul-de-sac, Ravine, Balcony, Paved Driveway, Automatic Garage Door Opener |
| Parking Space Total | 3 |
| Rental Equipment Type | None |
Building
| Bathroom Total | 1 |
| Bedrooms Above Ground | 3 |
| Bedrooms Total | 3 |
| Appliances | Dishwasher, Refrigerator, Stove, Washer, Window Coverings, Garage Door Opener |
| Architectural Style | 2 Level |
| Basement Development | Finished |
| Basement Type | Full (finished) |
| Constructed Date | 1968 |
| Construction Style Attachment | Attached |
| Cooling Type | Central Air Conditioning |
| Exterior Finish | Stucco |
| Fire Protection | Smoke Detectors |
| Foundation Type | Block |
| Heating Fuel | Natural Gas |
| Heating Type | Forced Air |
| Stories Total | 2 |
| Size Interior | 1792 Sqft |
| Type | Row / Townhouse |
| Utility Water | Municipal Water |
Parking
| Attached Garage |
Land
| Access Type | Road Access, Highway Access, Highway Nearby |
| Acreage | No |
| Land Amenities | Beach, Hospital, Marina, Park, Public Transit, Schools |
| Sewer | Municipal Sewage System |
| Size Total Text | Under 1/2 Acre |
| Zoning Description | Rl4-30 |
Rooms
| Level | Type | Length | Width | Dimensions |
|---|---|---|---|---|
| Second Level | 4pc Bathroom | 8'2'' x 4'11'' | ||
| Second Level | Bedroom | 11'5'' x 10'1'' | ||
| Second Level | Bedroom | 8'2'' x 15'10'' | ||
| Second Level | Primary Bedroom | 10'8'' x 15'2'' | ||
| Basement | Laundry Room | 18'5'' x 10'4'' | ||
| Main Level | Kitchen | 11'5'' x 11'5'' | ||
| Main Level | Dining Room | 10'9'' x 11'5'' | ||
| Main Level | Living Room | 19'2'' x 13'10'' | ||
| Main Level | Foyer | 7'4'' x 9'0'' |
https://www.realtor.ca/real-estate/28116502/591-francis-road-burlington
Interested?
Contact us for more information








