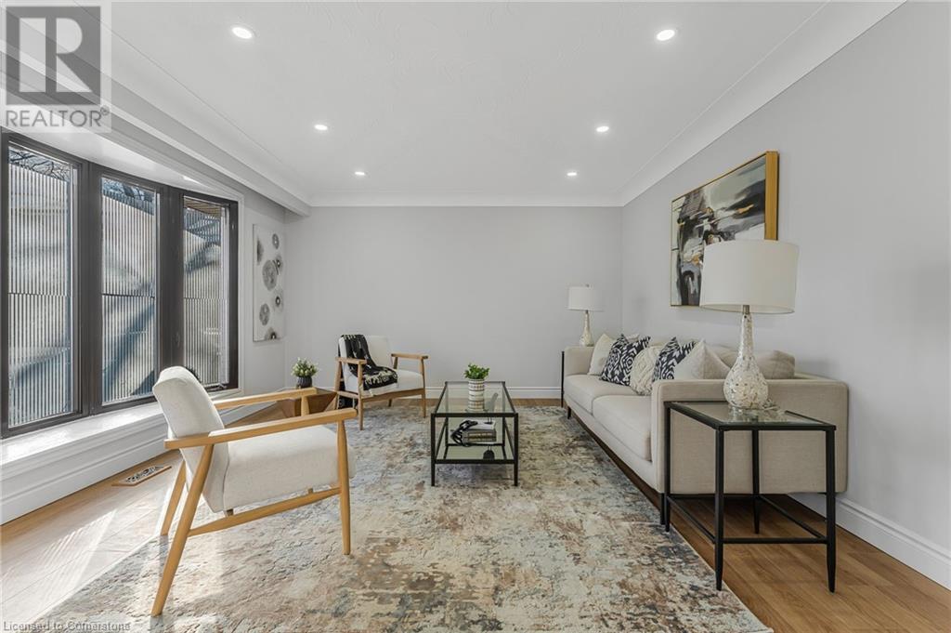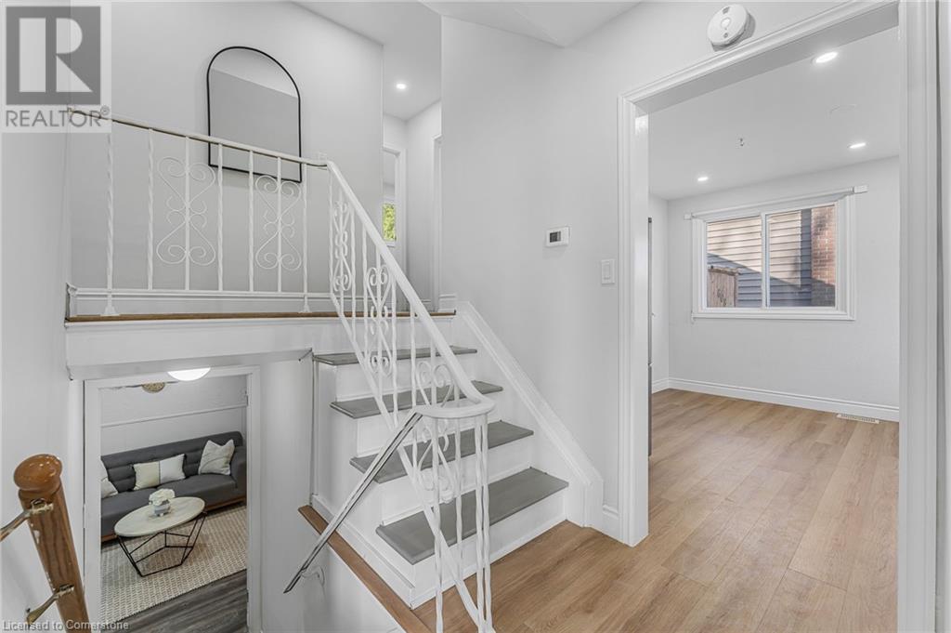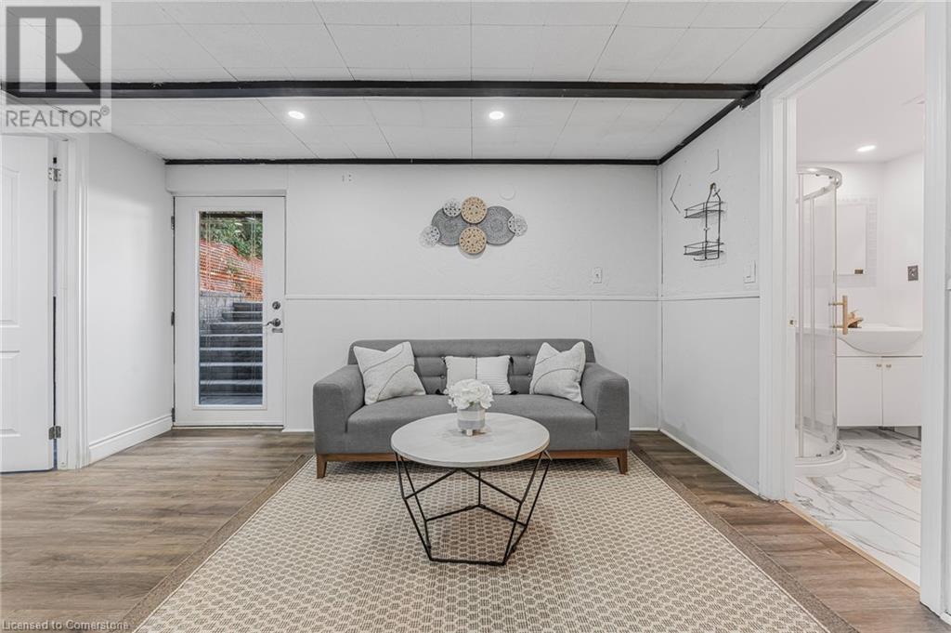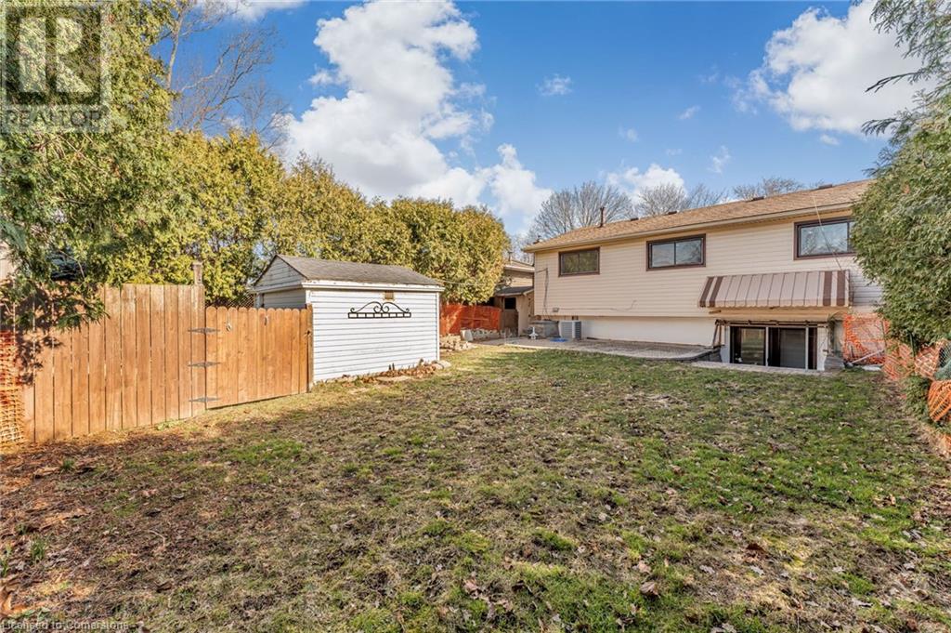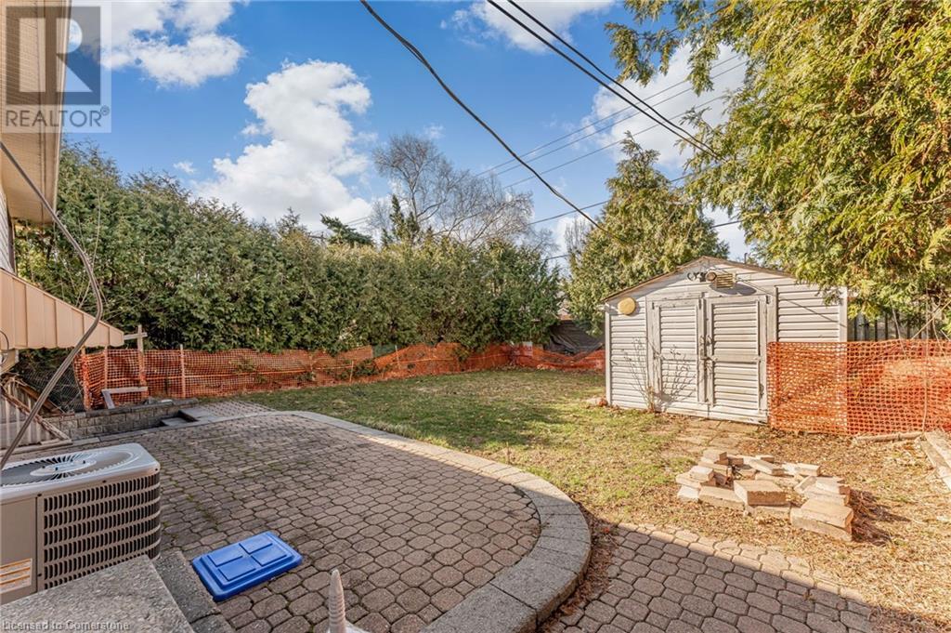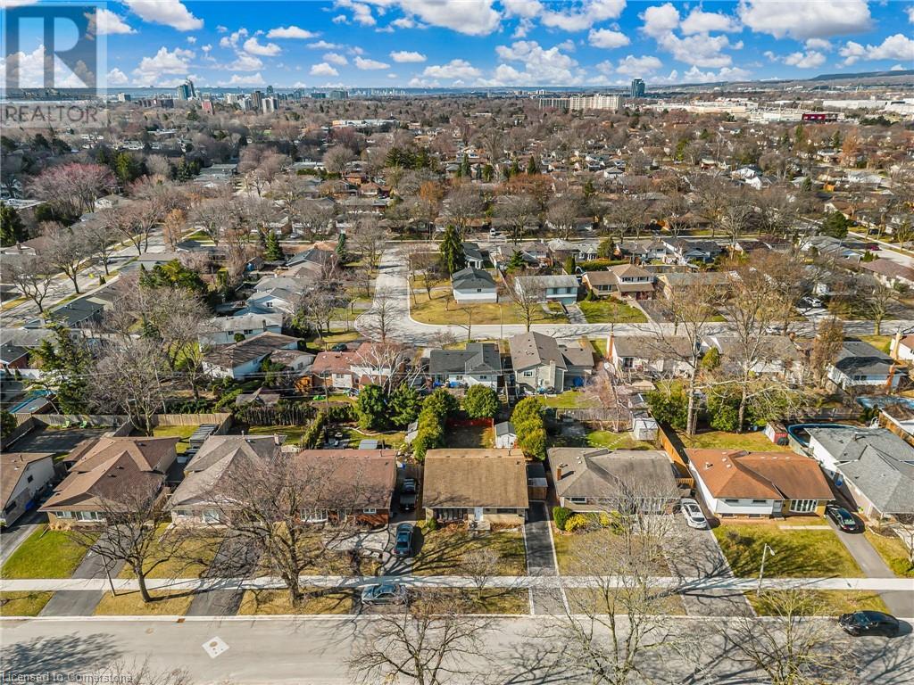608 Thornwood Avenue Burlington, Ontario L7N 3B8
4 Bedroom
2 Bathroom
1412 sqft
Central Air Conditioning
Forced Air
$970,000
Located on a quiet, tree-lined street in Burlington’s Shoreacres community, this 3+1 bedroom, 2-bathroom detached home features a functional layout with new flooring, renovated bathrooms, and large windows. The main floor offers a bright living area and an updated kitchen. The lower level includes a finished basement with a rec room, suitable for a home office, gym, or play area. The backyard includes two sheds and garden space. Situated minutes from the lake, schools, parks, shopping, and the GO Station. (id:48699)
Property Details
| MLS® Number | 40733825 |
| Property Type | Single Family |
| Amenities Near By | Hospital, Park, Place Of Worship, Public Transit, Schools |
| Parking Space Total | 2 |
Building
| Bathroom Total | 2 |
| Bedrooms Above Ground | 3 |
| Bedrooms Below Ground | 1 |
| Bedrooms Total | 4 |
| Appliances | Dishwasher, Dryer, Microwave, Refrigerator, Stove, Washer, Hood Fan |
| Basement Development | Finished |
| Basement Type | Full (finished) |
| Construction Style Attachment | Detached |
| Cooling Type | Central Air Conditioning |
| Exterior Finish | Brick Veneer |
| Heating Fuel | Natural Gas |
| Heating Type | Forced Air |
| Size Interior | 1412 Sqft |
| Type | House |
| Utility Water | Municipal Water |
Parking
| Attached Garage |
Land
| Acreage | No |
| Land Amenities | Hospital, Park, Place Of Worship, Public Transit, Schools |
| Sewer | Municipal Sewage System |
| Size Depth | 100 Ft |
| Size Frontage | 50 Ft |
| Size Total Text | Under 1/2 Acre |
| Zoning Description | R3.4 |
Rooms
| Level | Type | Length | Width | Dimensions |
|---|---|---|---|---|
| Basement | 3pc Bathroom | 6'6'' x 5'8'' | ||
| Lower Level | Utility Room | 13'4'' x 14'4'' | ||
| Lower Level | Recreation Room | 13'1'' x 13'1'' | ||
| Lower Level | Bedroom | 13'1'' x 9'1'' | ||
| Main Level | Living Room | 13'3'' x 11'2'' | ||
| Main Level | Kitchen | 13'3'' x 11'2'' | ||
| Main Level | Foyer | 10'1'' x 6'2'' | ||
| Upper Level | Primary Bedroom | 15'2'' x 10'4'' | ||
| Upper Level | Bedroom | 8'1'' x 12'0'' | ||
| Upper Level | Bedroom | 11'7'' x 9'5'' | ||
| Upper Level | 4pc Bathroom | 6'8'' x 8'4'' |
https://www.realtor.ca/real-estate/28380744/608-thornwood-avenue-burlington
Interested?
Contact us for more information





