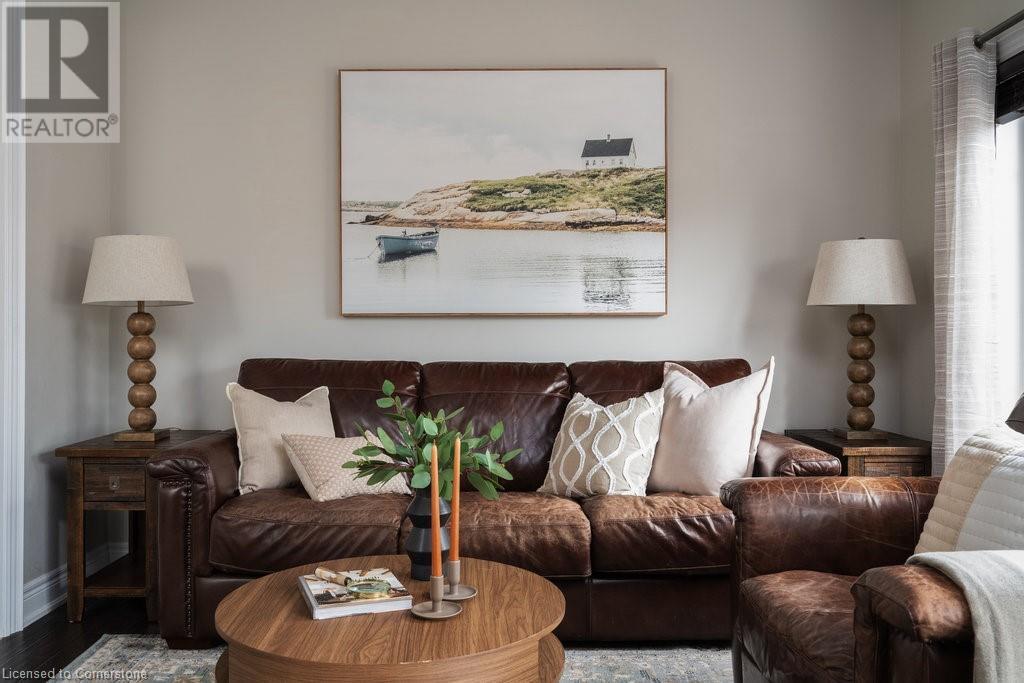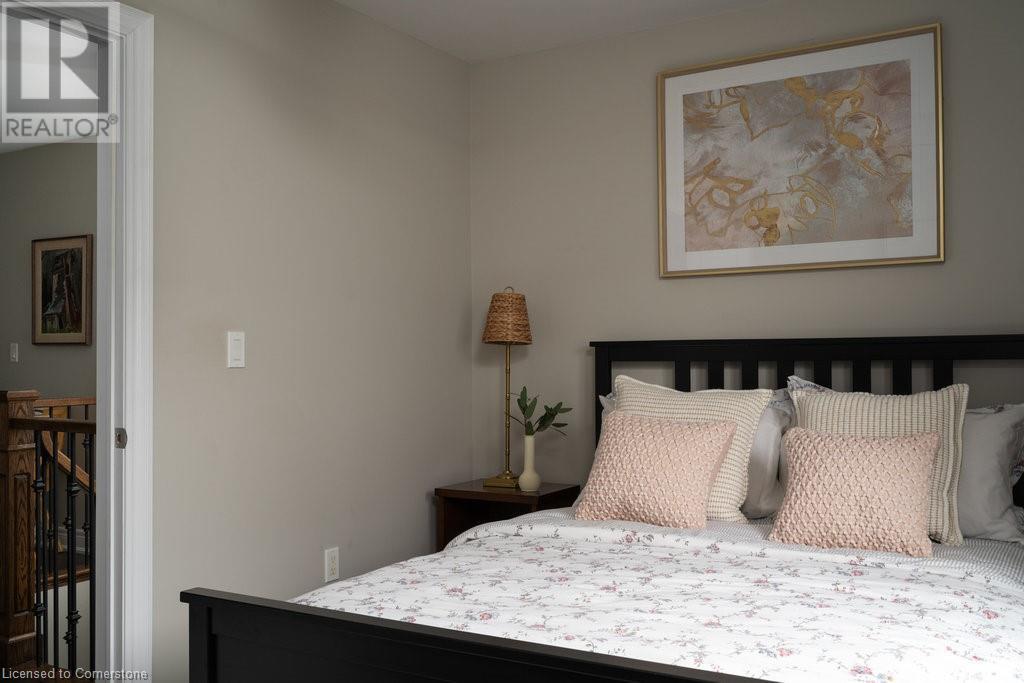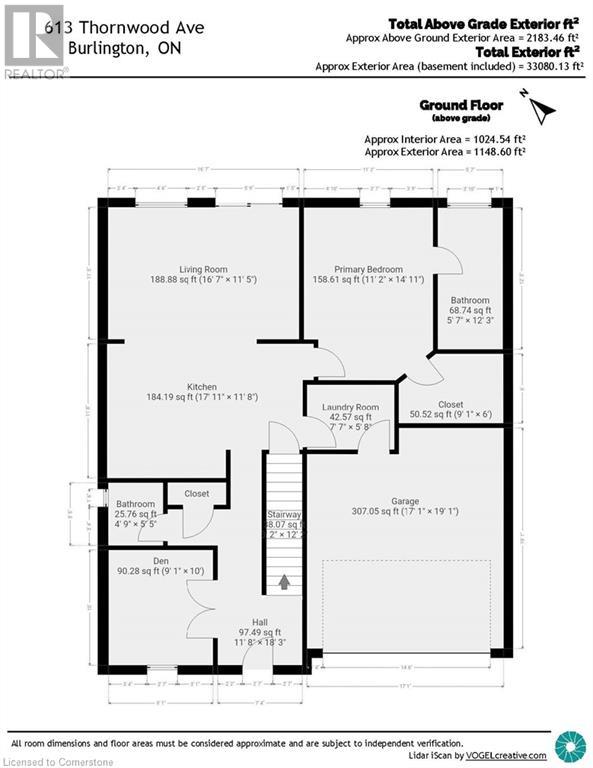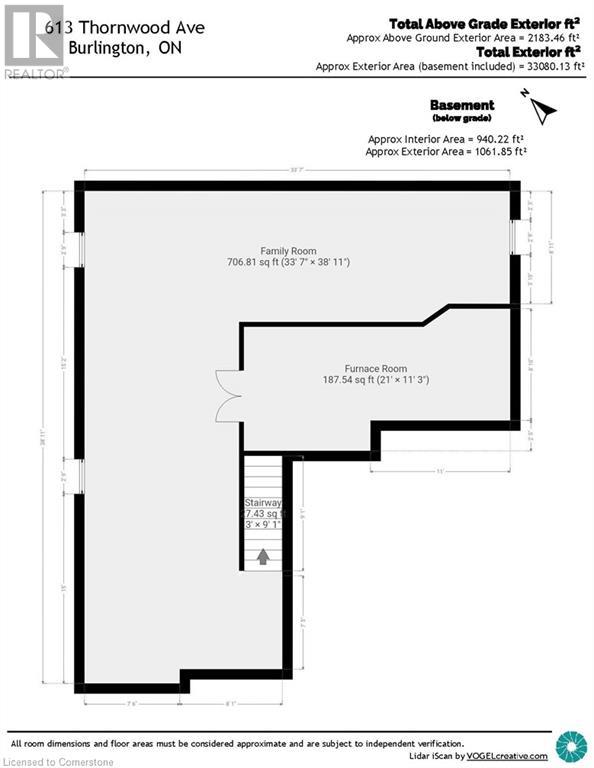4 Bedroom
3 Bathroom
3062 sqft
2 Level
Central Air Conditioning
Forced Air
$1,289,000
Welcome to 613 Thornwood Avenue, a custom-built 4-bedroom, 3-bathroom home situated on a quiet, tree-lined street in South Burlington. Built in 2015 and thoughtfully maintained, this beautiful home offers a perfect blend of quality craftsmanship and modern upgrades. The main floor features 9’ ceilings, engineered hardwood flooring, and large windows that flood the space with natural light. The kitchen boasts brand new (2025) stainless steel appliances, granite countertops, and custom cabinetry, flowing seamlessly into open living and dining areas designed for both daily life and entertaining. The main-floor primary suite offers a peaceful retreat, complete with a walk-in closet and a spa-like ensuite with large vanity and glass-enclosed shower. A solid oak staircase leads to the second level, where you'll find three spacious bedrooms and a full bath—ideal for family, guests, or a home office. Outside, enjoy the newly built deck with a charming pergola, creating the perfect space for relaxing, dining, or hosting summer gatherings. Located minutes from Lake Ontario, Nelson Park, Tansley Woods, and the Centennial Bikeway, with top-rated schools, shopping, restaurants, and transit all nearby. With easy access to the QEW, 403, and Appleby GO Station, this home offers the ideal balance of lifestyle, location, and comfort. 613 Thornwood Avenue is move-in ready and waiting to welcome you home. (id:48699)
Property Details
|
MLS® Number
|
40715952 |
|
Property Type
|
Single Family |
|
Equipment Type
|
None |
|
Features
|
Sump Pump |
|
Parking Space Total
|
4 |
|
Rental Equipment Type
|
None |
|
Structure
|
Shed |
Building
|
Bathroom Total
|
3 |
|
Bedrooms Above Ground
|
4 |
|
Bedrooms Total
|
4 |
|
Appliances
|
Dishwasher, Dryer, Refrigerator, Washer, Range - Gas, Hood Fan, Garage Door Opener |
|
Architectural Style
|
2 Level |
|
Basement Development
|
Finished |
|
Basement Type
|
Full (finished) |
|
Constructed Date
|
2015 |
|
Construction Style Attachment
|
Detached |
|
Cooling Type
|
Central Air Conditioning |
|
Exterior Finish
|
Brick, Stone, Vinyl Siding |
|
Fixture
|
Ceiling Fans |
|
Foundation Type
|
Poured Concrete |
|
Half Bath Total
|
1 |
|
Heating Type
|
Forced Air |
|
Stories Total
|
2 |
|
Size Interior
|
3062 Sqft |
|
Type
|
House |
|
Utility Water
|
Municipal Water |
Parking
Land
|
Access Type
|
Road Access |
|
Acreage
|
No |
|
Sewer
|
Municipal Sewage System |
|
Size Depth
|
100 Ft |
|
Size Frontage
|
45 Ft |
|
Size Total Text
|
Under 1/2 Acre |
|
Zoning Description
|
R3.4 |
Rooms
| Level |
Type |
Length |
Width |
Dimensions |
|
Second Level |
Bedroom |
|
|
13'0'' x 9'0'' |
|
Second Level |
Bedroom |
|
|
13'0'' x 10'0'' |
|
Second Level |
Bedroom |
|
|
13'0'' x 11'6'' |
|
Second Level |
4pc Bathroom |
|
|
Measurements not available |
|
Main Level |
Laundry Room |
|
|
Measurements not available |
|
Main Level |
2pc Bathroom |
|
|
Measurements not available |
|
Main Level |
Office |
|
|
13'8'' x 9'10'' |
|
Main Level |
4pc Bathroom |
|
|
Measurements not available |
|
Main Level |
Kitchen |
|
|
12'2'' x 11'6'' |
|
Main Level |
Family Room |
|
|
18'0'' x 12'0'' |
|
Main Level |
Primary Bedroom |
|
|
15'8'' x 12'0'' |
https://www.realtor.ca/real-estate/28152811/613-thornwood-avenue-burlington



















































