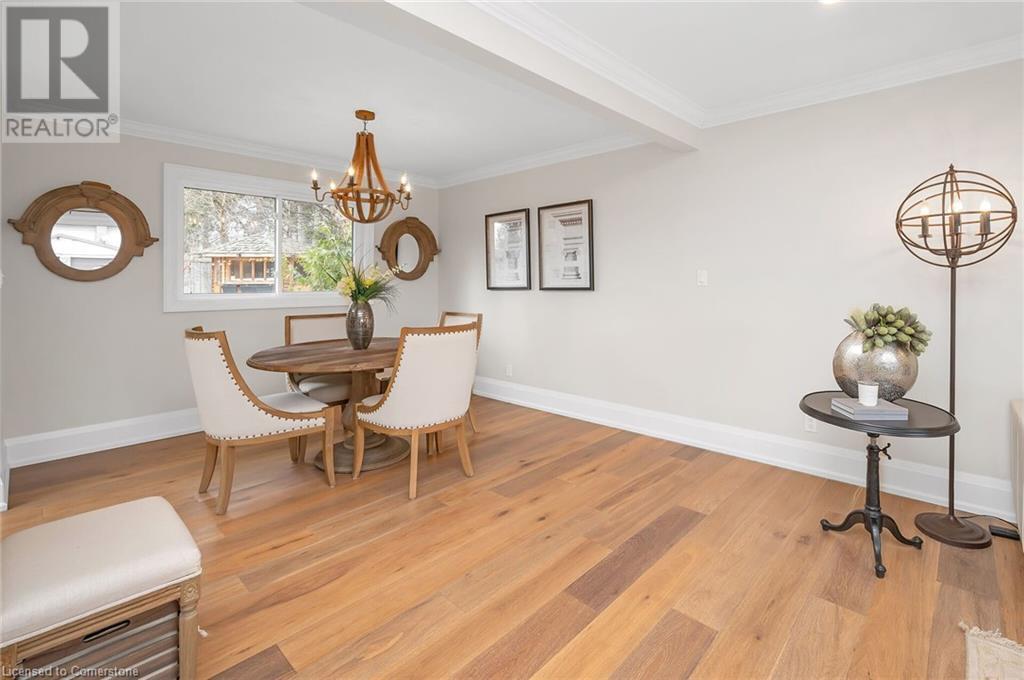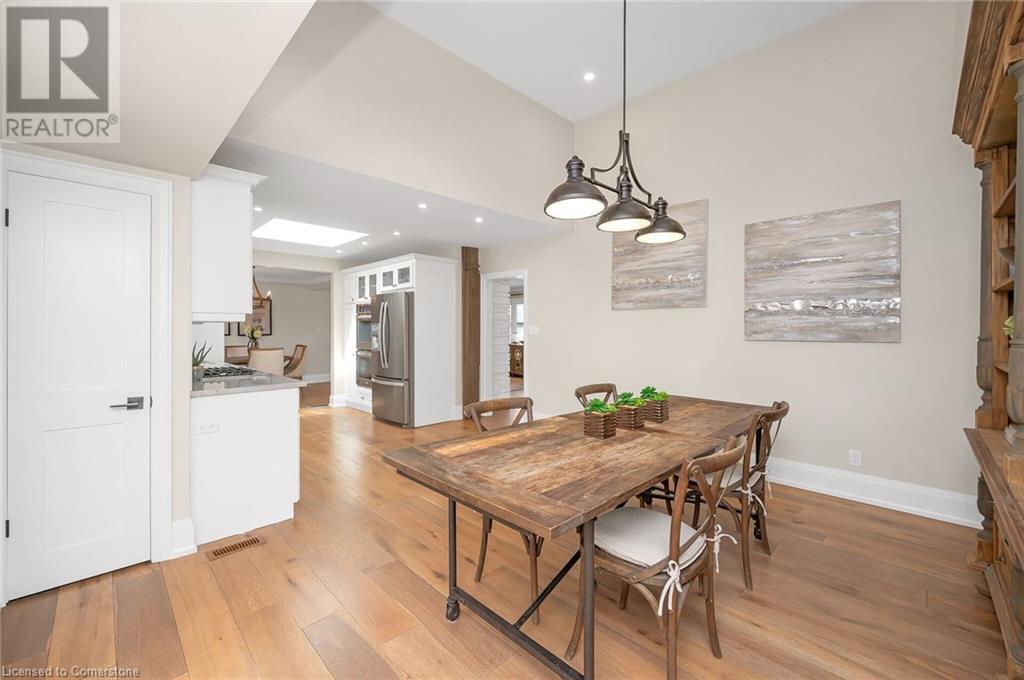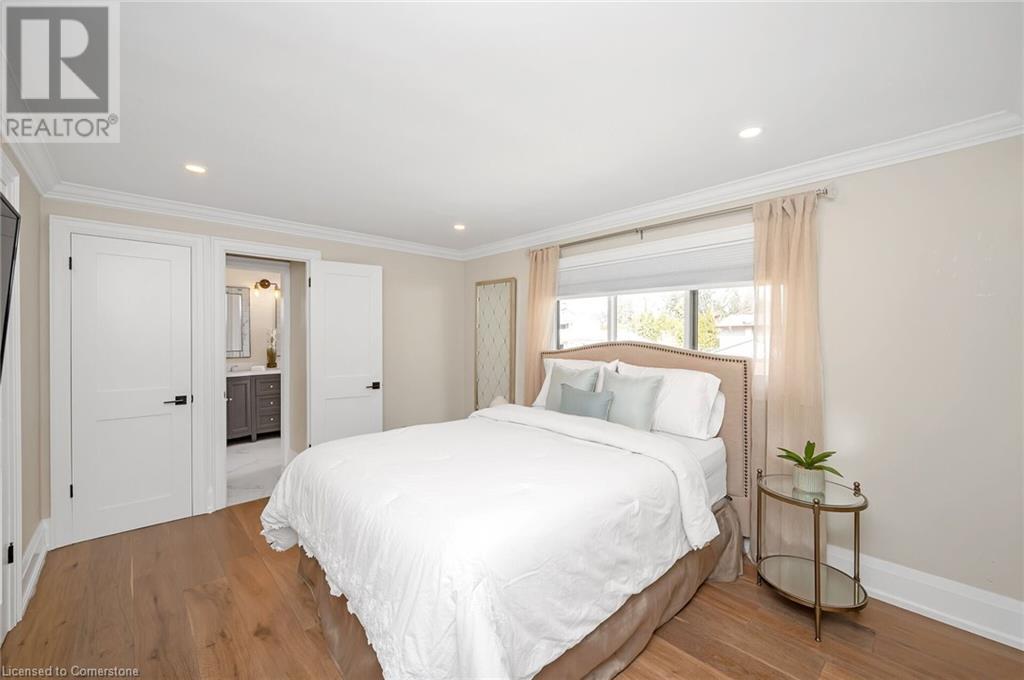3 Bedroom
3 Bathroom
2713 sqft
Fireplace
Inground Pool
Central Air Conditioning
Forced Air
$1,798,000
Fantastic opportunity in Aldershot South! This 3-bed, 3-bath, 4-level side split sits on a quiet, mature street with a massive 100x120 lot. The open-concept, carpet-free layout features engineered hardwood, crown molding, new trim, baseboards, and smooth ceilings. Large windows flood the main floor with natural light, highlighting the living room with a wood-burning fireplace, spacious dining area, and updated kitchen with SS appliances, granite counters, pantry, skylight, and an eat-in area that opens to a private backyard. Enjoy a 16x32 saltwater pool, mature trees, and a tall privacy fence—perfect for relaxation and entertaining. Upstairs, the primary suite boasts a renovated 4-pc ensuite, plus two more spacious bedrooms and a fully updated 5-pc bath. The lower level offers a rec room, office, 2-pc bath, laundry, and garage access. The basement features another fireplace, gym, storage, and utility room. Extra-long driveway fits 6+ cars. Unbeatable location—walk to downtown, the lake, parks, schools, shopping, and transit. Move-in ready! (id:48699)
Property Details
|
MLS® Number
|
40709406 |
|
Property Type
|
Single Family |
|
Amenities Near By
|
Golf Nearby, Hospital, Park, Public Transit, Schools, Shopping |
|
Equipment Type
|
None |
|
Features
|
Paved Driveway |
|
Parking Space Total
|
6 |
|
Pool Type
|
Inground Pool |
|
Rental Equipment Type
|
None |
Building
|
Bathroom Total
|
3 |
|
Bedrooms Above Ground
|
3 |
|
Bedrooms Total
|
3 |
|
Appliances
|
Hot Tub |
|
Basement Development
|
Finished |
|
Basement Type
|
Full (finished) |
|
Construction Style Attachment
|
Detached |
|
Cooling Type
|
Central Air Conditioning |
|
Exterior Finish
|
Brick, Vinyl Siding |
|
Fire Protection
|
Alarm System |
|
Fireplace Fuel
|
Wood |
|
Fireplace Present
|
Yes |
|
Fireplace Total
|
2 |
|
Fireplace Type
|
Other - See Remarks |
|
Foundation Type
|
Block |
|
Half Bath Total
|
1 |
|
Heating Fuel
|
Natural Gas |
|
Heating Type
|
Forced Air |
|
Size Interior
|
2713 Sqft |
|
Type
|
House |
|
Utility Water
|
Municipal Water |
Parking
Land
|
Access Type
|
Highway Access |
|
Acreage
|
No |
|
Land Amenities
|
Golf Nearby, Hospital, Park, Public Transit, Schools, Shopping |
|
Sewer
|
Municipal Sewage System |
|
Size Depth
|
120 Ft |
|
Size Frontage
|
100 Ft |
|
Size Total Text
|
Under 1/2 Acre |
|
Zoning Description
|
R2.1 |
Rooms
| Level |
Type |
Length |
Width |
Dimensions |
|
Second Level |
5pc Bathroom |
|
|
Measurements not available |
|
Second Level |
Bedroom |
|
|
13'6'' x 10'6'' |
|
Second Level |
Bedroom |
|
|
14'3'' x 12'3'' |
|
Second Level |
4pc Bathroom |
|
|
Measurements not available |
|
Second Level |
Primary Bedroom |
|
|
13'9'' x 12'6'' |
|
Basement |
Laundry Room |
|
|
Measurements not available |
|
Basement |
Utility Room |
|
|
14'7'' x 11'6'' |
|
Basement |
Gym |
|
|
22'5'' x 14'9'' |
|
Lower Level |
2pc Bathroom |
|
|
12'0'' x 8'7'' |
|
Lower Level |
Recreation Room |
|
|
26'4'' x 12'11'' |
|
Main Level |
Breakfast |
|
|
10'6'' x 10'11'' |
|
Main Level |
Kitchen |
|
|
12'0'' x 13'0'' |
|
Main Level |
Dining Room |
|
|
11'9'' x 14'5'' |
|
Main Level |
Living Room |
|
|
17'11'' x 15'4'' |
https://www.realtor.ca/real-estate/28081465/614-gayne-boulevard-burlington




















































