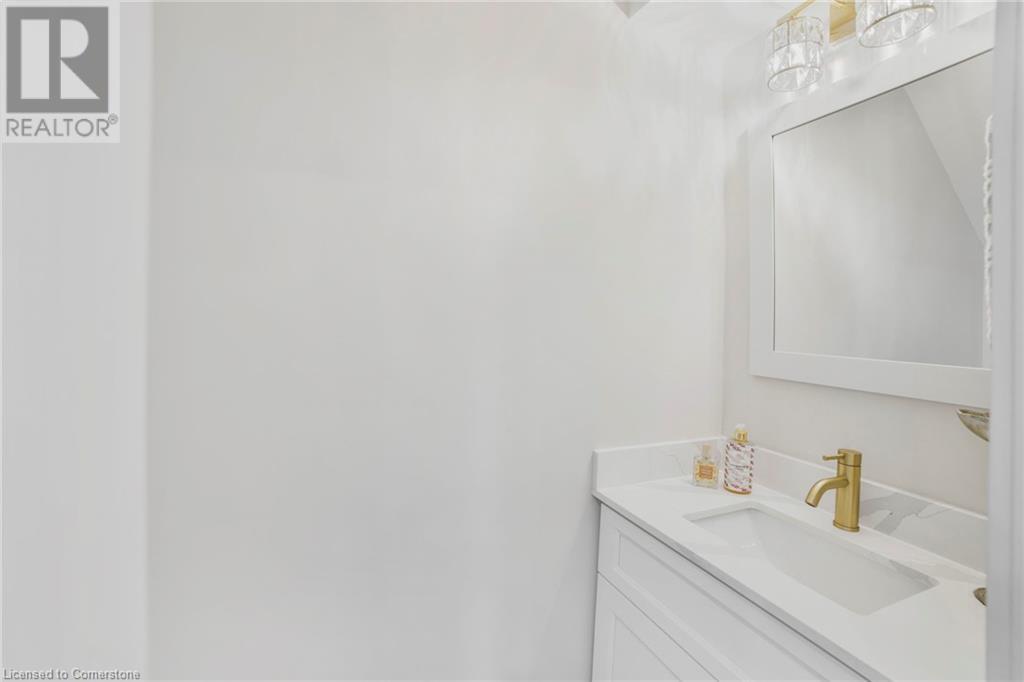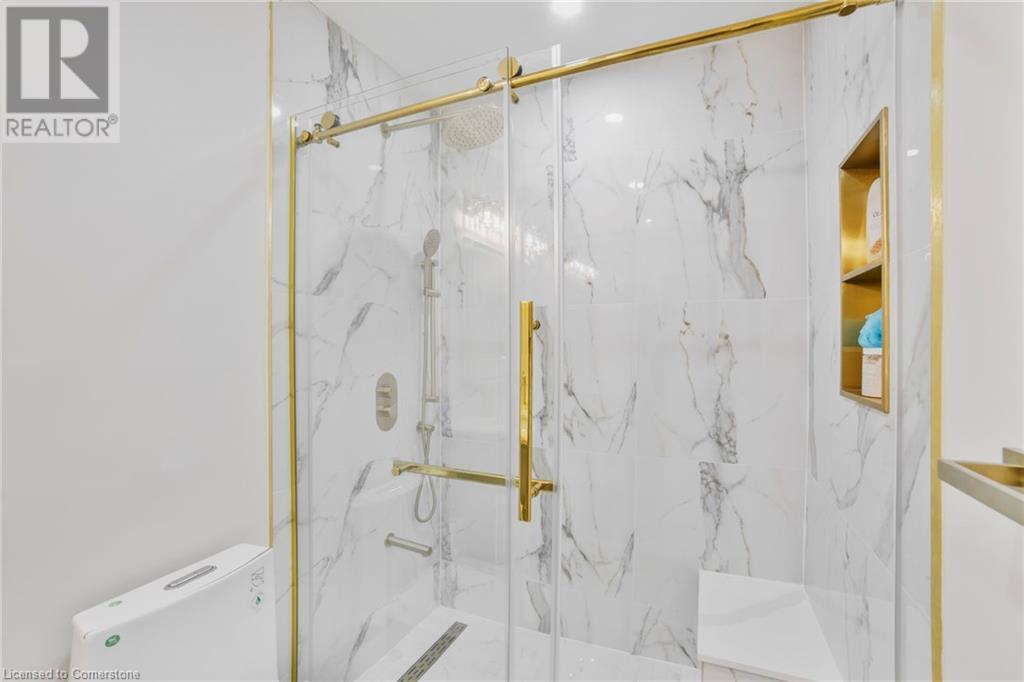621 Francis Road Burlington, Ontario L7T 3X6
$749,900Maintenance, Insurance, Water
$546.95 Monthly
Maintenance, Insurance, Water
$546.95 MonthlyWelcome to 621 Francis Road! This beautifully renovated townhouse is perfectly situated near the lake and offers easy highway access. Featuring brand-new top-of-the-line appliances, quartz countertops, and modern finishes, it's the perfect blend of style and function. The bathrooms have been completely updated, with a luxurious rainfall shower head adding a touch of elegance.A rare find, this home includes 3 exclusive parking spaces, providing ample convenience. The basement offers abundant storage space, while the private fenced-in yard is ideal for entertaining guests.With all major updates including AC, Furnace, and tankless energy efficient water heater completed in October 2024, this home is move-in ready! Don't miss the chance to call this your next home! (id:48699)
Property Details
| MLS® Number | 40700335 |
| Property Type | Single Family |
| Amenities Near By | Hospital, Park, Place Of Worship, Public Transit, Schools, Shopping |
| Community Features | High Traffic Area, Quiet Area, School Bus |
| Parking Space Total | 3 |
Building
| Bathroom Total | 2 |
| Bedrooms Above Ground | 2 |
| Bedrooms Total | 2 |
| Appliances | Dishwasher, Dryer, Refrigerator, Stove, Washer, Hood Fan |
| Architectural Style | 2 Level |
| Basement Development | Partially Finished |
| Basement Type | Partial (partially Finished) |
| Construction Style Attachment | Attached |
| Cooling Type | Central Air Conditioning |
| Exterior Finish | Brick |
| Foundation Type | Poured Concrete |
| Half Bath Total | 1 |
| Heating Type | Forced Air |
| Stories Total | 2 |
| Size Interior | 1217 Sqft |
| Type | Row / Townhouse |
| Utility Water | Municipal Water |
Parking
| Attached Garage |
Land
| Access Type | Highway Access, Highway Nearby |
| Acreage | No |
| Land Amenities | Hospital, Park, Place Of Worship, Public Transit, Schools, Shopping |
| Sewer | Municipal Sewage System |
| Size Total Text | Unknown |
| Zoning Description | Rl4-30 |
Rooms
| Level | Type | Length | Width | Dimensions |
|---|---|---|---|---|
| Second Level | 2pc Bathroom | Measurements not available | ||
| Second Level | Bedroom | 14'0'' x 11'7'' | ||
| Second Level | Primary Bedroom | 16'5'' x 10'0'' | ||
| Basement | Foyer | 7'0'' x 6'0'' | ||
| Main Level | 3pc Bathroom | Measurements not available | ||
| Main Level | Kitchen | 10'0'' x 8'7'' | ||
| Main Level | Living Room | 15'6'' x 13'0'' | ||
| Main Level | Dining Room | 15'6'' x 9'5'' |
https://www.realtor.ca/real-estate/27940921/621-francis-road-burlington
Interested?
Contact us for more information






































