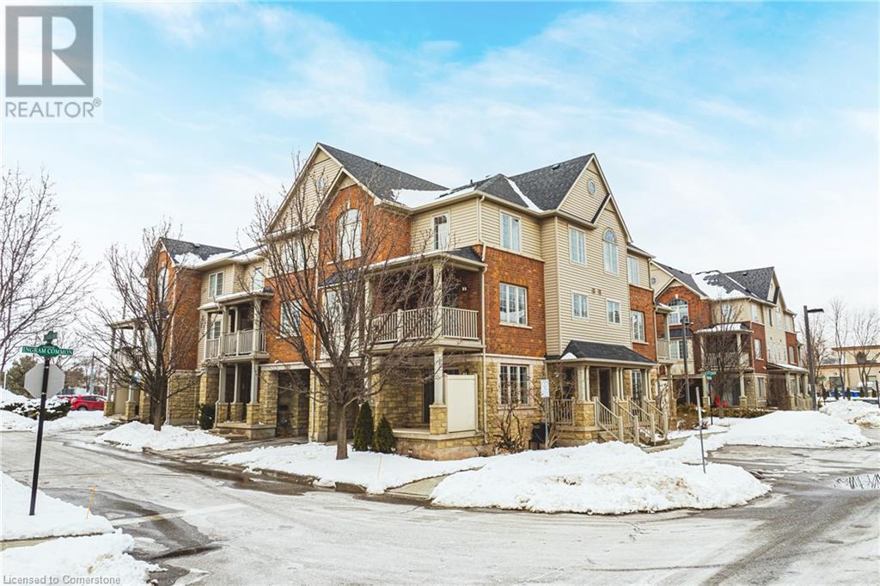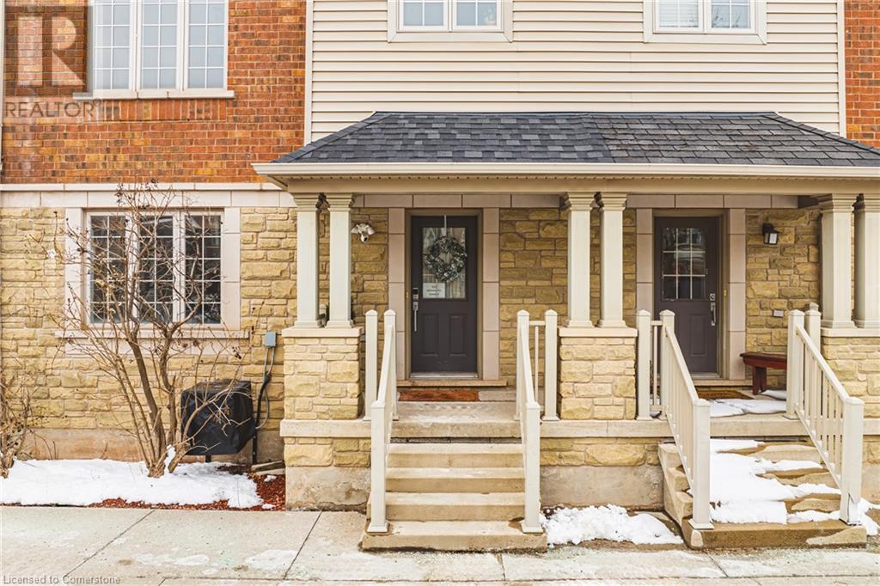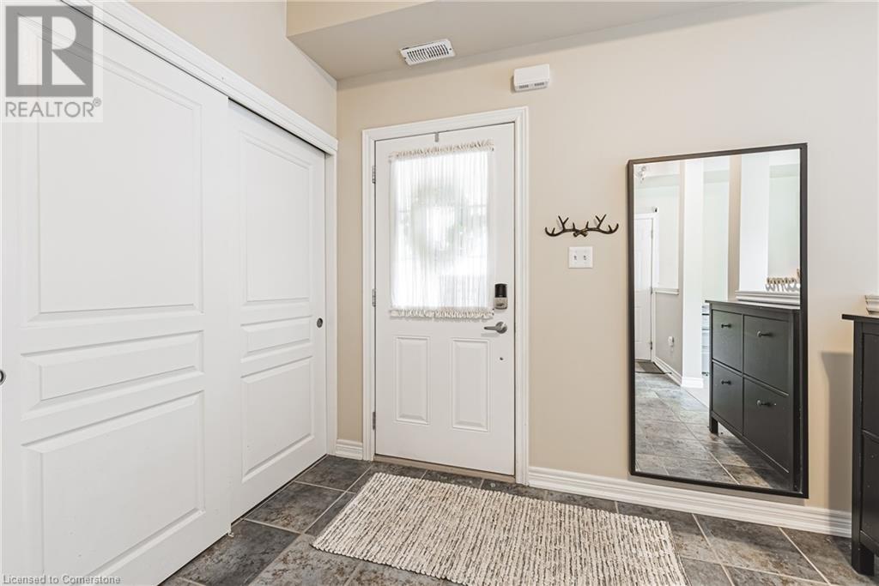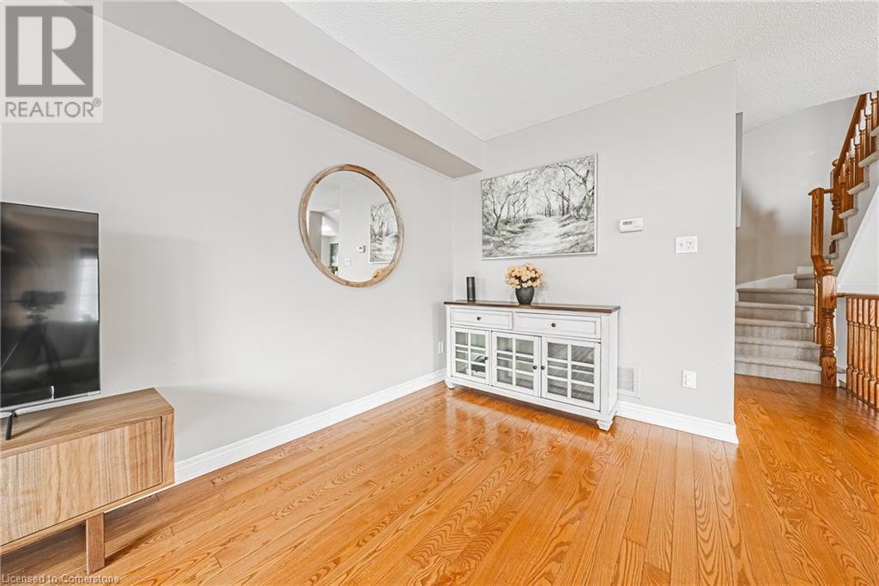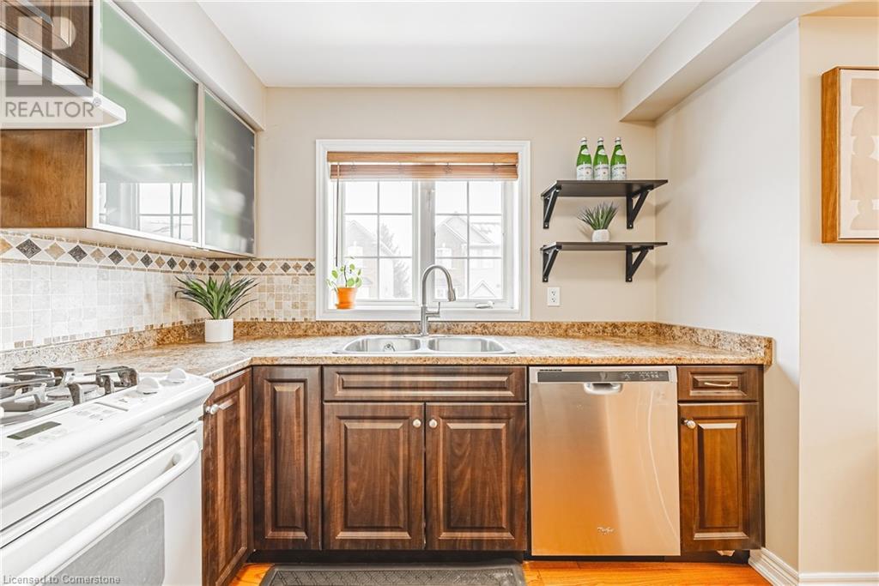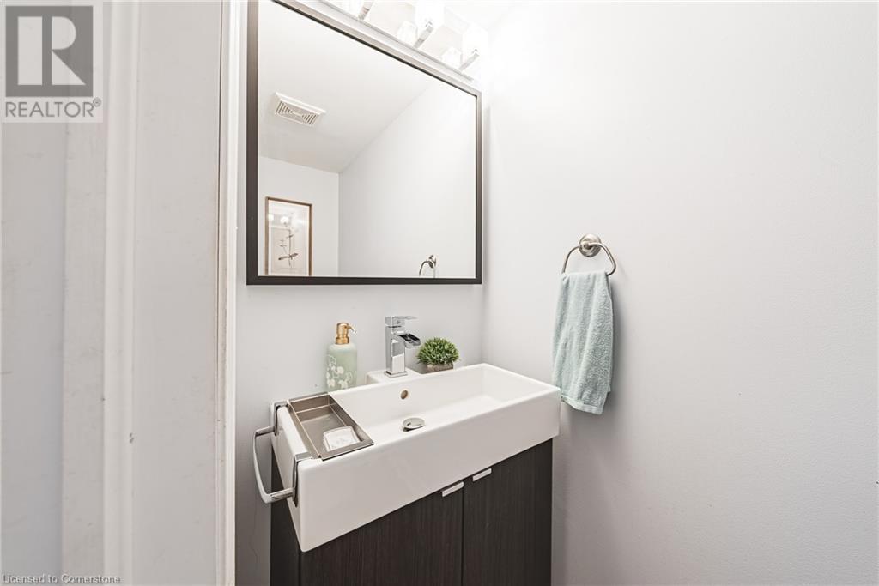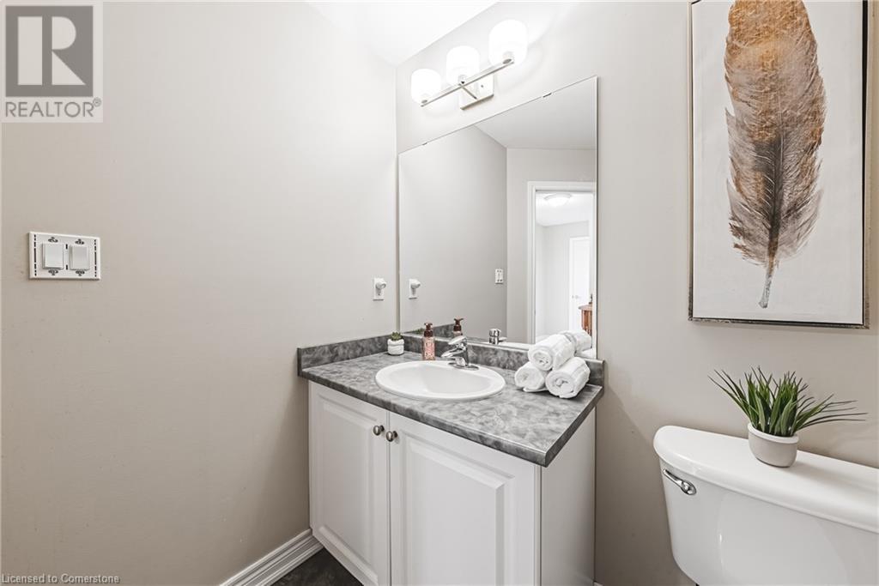623 Mcconachie Common Burlington, Ontario L7L 0E1
3 Bedroom
2 Bathroom
1578 sqft
3 Level
Central Air Conditioning
Forced Air
$829,000
This 3 bedroom, 1.5 bathroom, modern contemporary townhome is located in the highly sought after Longmoor neighborhood of Burlington, well-known for its mature trees, impeccable landscaping and quiet family friendly feel. Boasting an open concept kitchen & living room infused with tons of natural light, covered patio and 2nd story balcony, large garage and low road fee of $91.57 with road and lawn maintenance included. Close to prestigious schools, parks, amenities and transportation. Impeccably maintained and an absolute must see. (id:48699)
Open House
This property has open houses!
February
23
Sunday
Starts at:
2:00 am
Ends at:4:00 pm
Property Details
| MLS® Number | 40698739 |
| Property Type | Single Family |
| Amenities Near By | Public Transit, Schools, Shopping |
| Community Features | Quiet Area |
| Equipment Type | Water Heater |
| Features | Balcony |
| Parking Space Total | 2 |
| Rental Equipment Type | Water Heater |
Building
| Bathroom Total | 2 |
| Bedrooms Above Ground | 3 |
| Bedrooms Total | 3 |
| Appliances | Dishwasher, Dryer, Refrigerator, Stove |
| Architectural Style | 3 Level |
| Basement Type | None |
| Constructed Date | 2007 |
| Construction Style Attachment | Attached |
| Cooling Type | Central Air Conditioning |
| Exterior Finish | Aluminum Siding, Brick, Metal, Vinyl Siding |
| Foundation Type | Poured Concrete |
| Half Bath Total | 1 |
| Heating Type | Forced Air |
| Stories Total | 3 |
| Size Interior | 1578 Sqft |
| Type | Row / Townhouse |
| Utility Water | Municipal Water |
Parking
| Attached Garage |
Land
| Acreage | No |
| Land Amenities | Public Transit, Schools, Shopping |
| Sewer | Municipal Sewage System |
| Size Frontage | 35 Ft |
| Size Total Text | Under 1/2 Acre |
| Zoning Description | Mxg |
Rooms
| Level | Type | Length | Width | Dimensions |
|---|---|---|---|---|
| Second Level | Laundry Room | 4'5'' x 4'4'' | ||
| Second Level | 2pc Bathroom | 6'10'' x 2'6'' | ||
| Second Level | Dining Room | 13'0'' x 9'9'' | ||
| Third Level | 4pc Bathroom | 8'11'' x 6'10'' | ||
| Third Level | Bedroom | 10'10'' x 8'6'' | ||
| Third Level | Bedroom | 10'11'' x 9'1'' | ||
| Third Level | Primary Bedroom | 13'9'' x 11'7'' | ||
| Main Level | Kitchen | 10'9'' x 9'8'' | ||
| Main Level | Living Room | 16'9'' x 13'3'' | ||
| Main Level | Foyer | 12'3'' x 8'8'' | ||
| Main Level | Den | 12'3'' x 11'4'' |
https://www.realtor.ca/real-estate/27913983/623-mcconachie-common-burlington
Interested?
Contact us for more information

