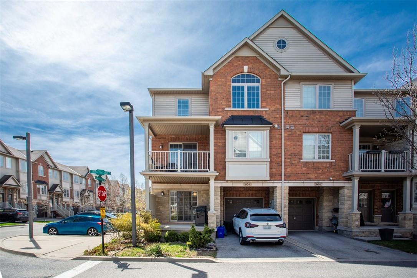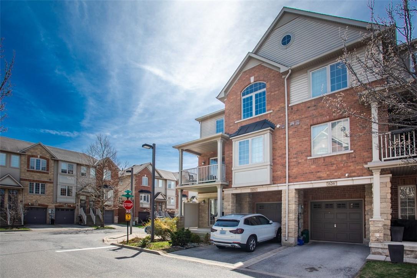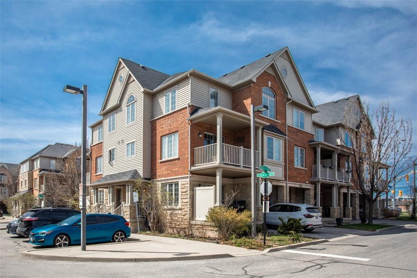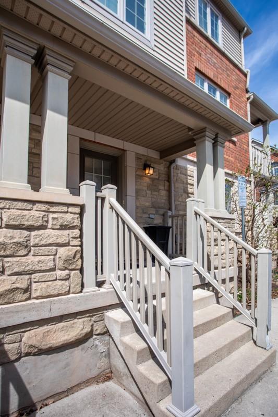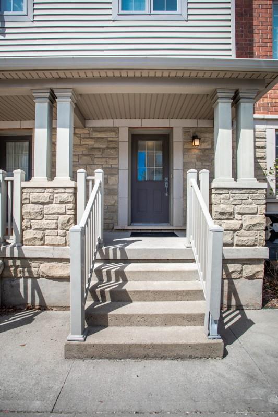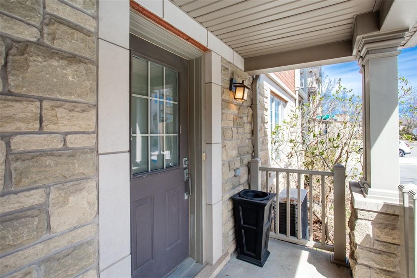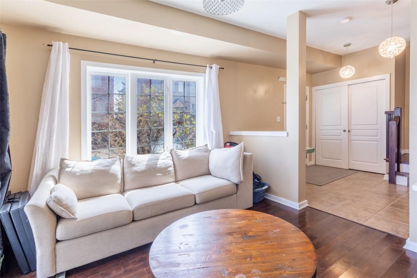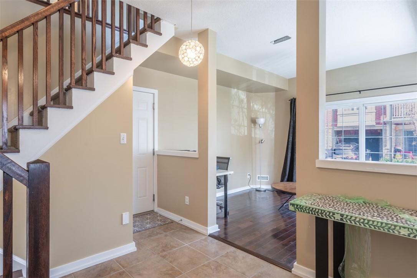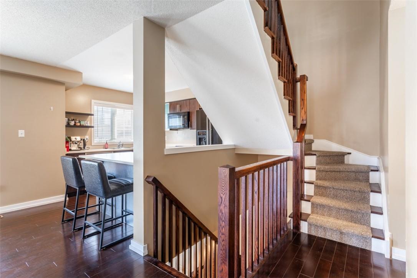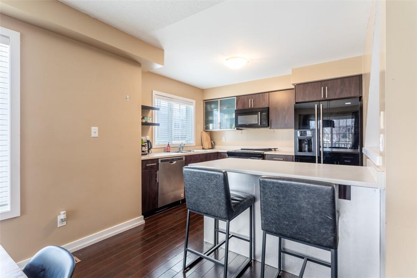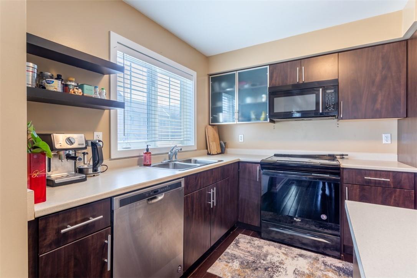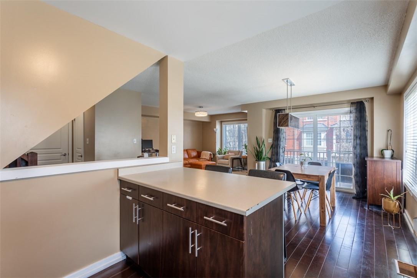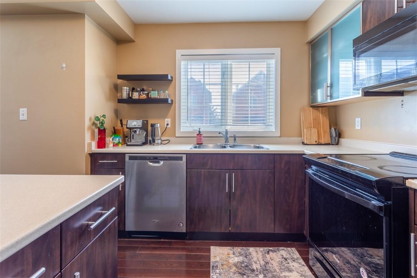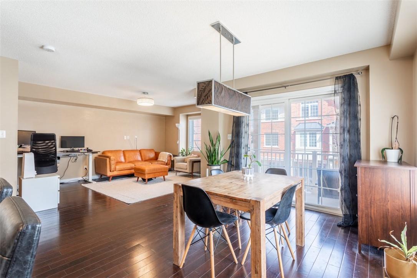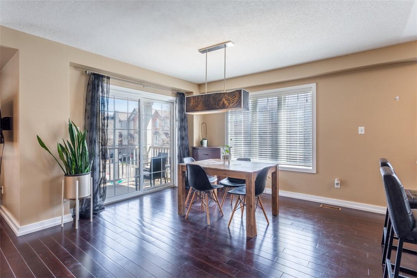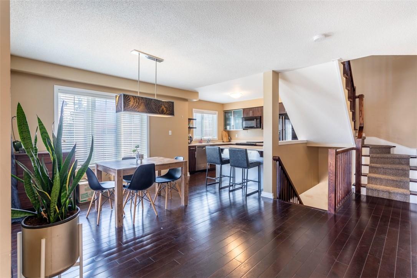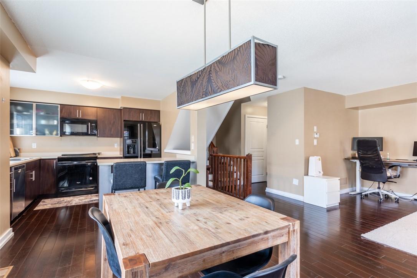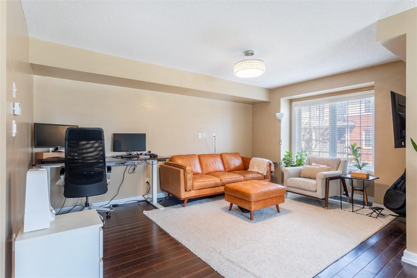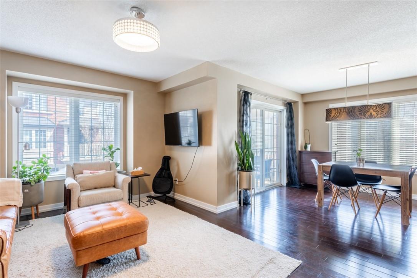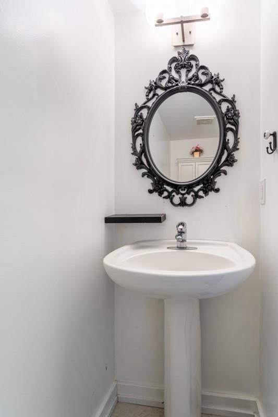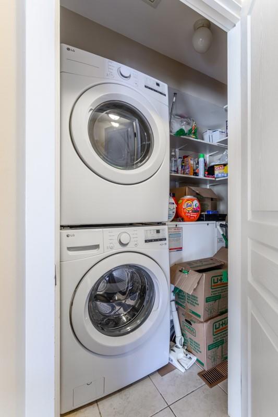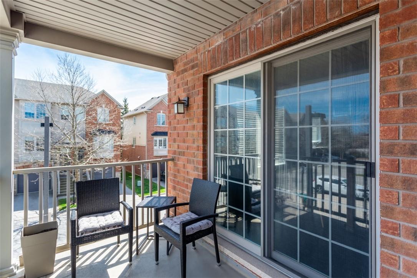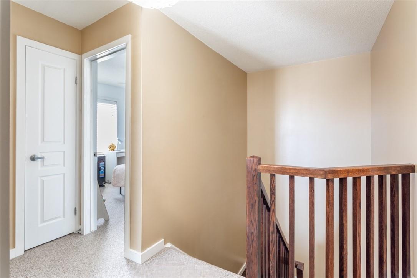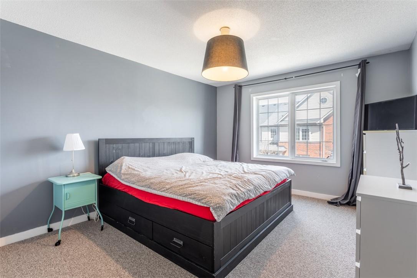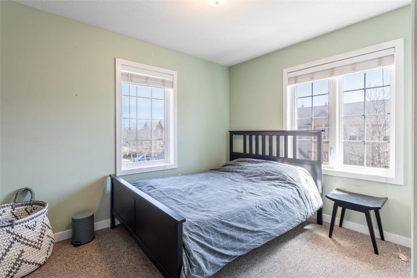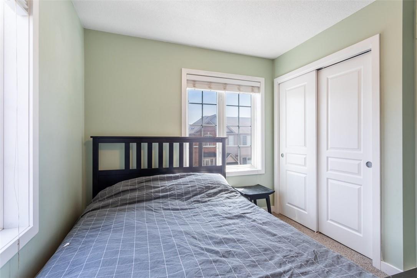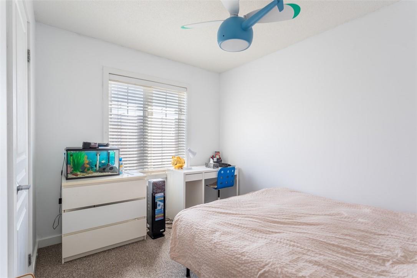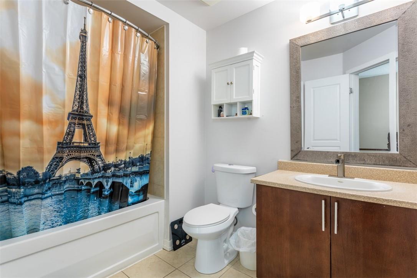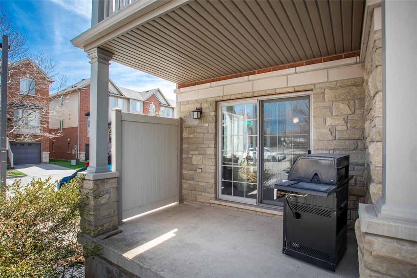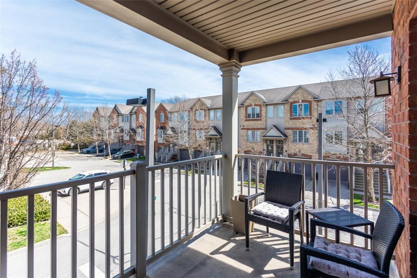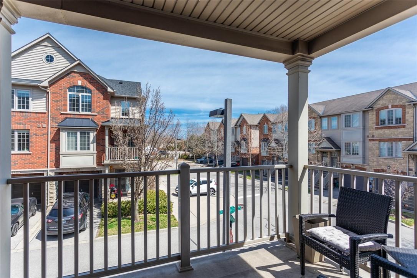3 Bedroom
2 Bathroom
1400 sqft
3 Level
Central Air Conditioning
Forced Air
$3,400 Monthly
Discover the perfect blend of comfort and convenience in this inviting 3-bedroom, 2-bathroom townhome, boasting dual outdoor spaces and 2 parking spots. Set in a sought-after location that’s just moments away from the GO train, an array of shops, and delightful restaurants, this property offers the ideal setting for both relaxation and adventure. The heart of this home is its open concept main living area, where natural light floods through large windows, illuminating the generous space that’s perfect for gatherings or cozy nights in. The kitchen, dining, and living areas flow seamlessly together, creating an expansive feel that’s both welcoming and functional. Upstairs, you'll find three well-appointed bedrooms, each offering comfort and tranquility. Step outside to enjoy the serene ambiance of not one, but two private outdoor spaces. Whether you’re entertaining or simply relaxing, these areas offer a peaceful escape from the hustle and bustle of daily life. Plus, with two dedicated parking spaces, coming and going is a breeze (id:48699)
Property Details
|
MLS® Number
|
H4190256 |
|
Property Type
|
Single Family |
|
Equipment Type
|
Water Heater |
|
Features
|
Paved Driveway |
|
Parking Space Total
|
2 |
|
Rental Equipment Type
|
Water Heater |
Building
|
Bathroom Total
|
2 |
|
Bedrooms Above Ground
|
3 |
|
Bedrooms Total
|
3 |
|
Appliances
|
Dishwasher, Dryer, Microwave, Refrigerator, Stove, Washer & Dryer, Oven |
|
Architectural Style
|
3 Level |
|
Basement Type
|
None |
|
Construction Style Attachment
|
Attached |
|
Cooling Type
|
Central Air Conditioning |
|
Exterior Finish
|
Aluminum Siding, Brick, Metal |
|
Foundation Type
|
Poured Concrete |
|
Half Bath Total
|
1 |
|
Heating Fuel
|
Natural Gas |
|
Heating Type
|
Forced Air |
|
Stories Total
|
3 |
|
Size Exterior
|
1400 Sqft |
|
Size Interior
|
1400 Sqft |
|
Type
|
Row / Townhouse |
|
Utility Water
|
Municipal Water |
Parking
Land
|
Acreage
|
No |
|
Sewer
|
Municipal Sewage System |
|
Size Frontage
|
34 Ft |
|
Size Irregular
|
34.15 X 0 |
|
Size Total Text
|
34.15 X 0|under 1/2 Acre |
Rooms
| Level |
Type |
Length |
Width |
Dimensions |
|
Second Level |
2pc Bathroom |
|
|
Measurements not available |
|
Second Level |
Kitchen |
|
|
10' '' x 9' '' |
|
Second Level |
Dining Room |
|
|
12' '' x 11' '' |
|
Second Level |
Living Room |
|
|
17' '' x 11' '' |
|
Third Level |
4pc Bathroom |
|
|
Measurements not available |
|
Third Level |
Bedroom |
|
|
10' '' x 8' '' |
|
Third Level |
Bedroom |
|
|
10' '' x 9' '' |
|
Third Level |
Primary Bedroom |
|
|
13' '' x 11' '' |
|
Ground Level |
Foyer |
|
|
Measurements not available |
|
Ground Level |
Family Room |
|
|
12' '' x 11' '' |
https://www.realtor.ca/real-estate/26739580/624-garibaldi-common-burlington

