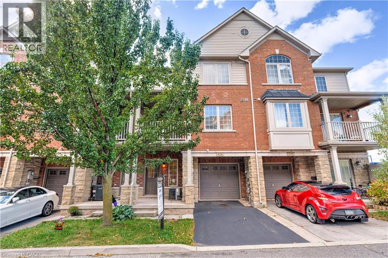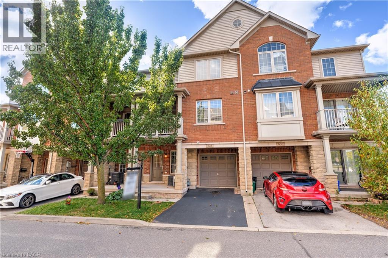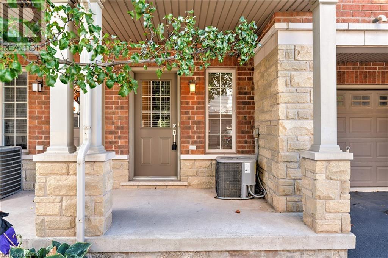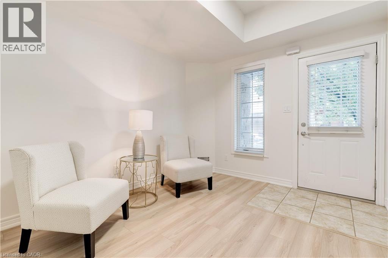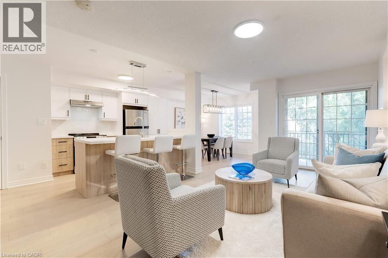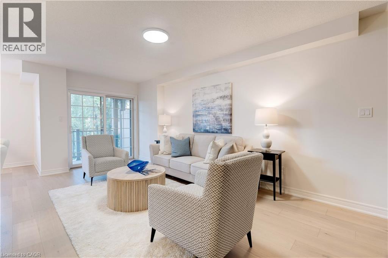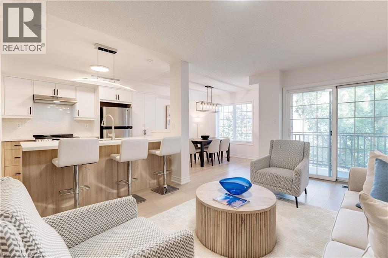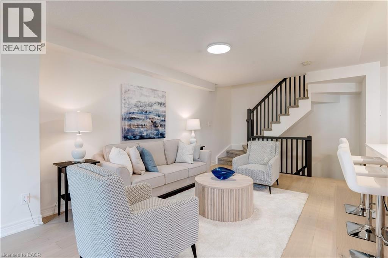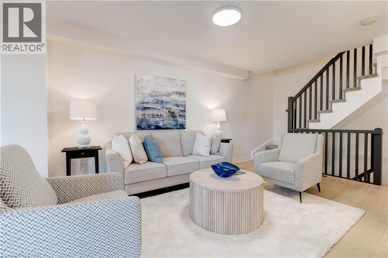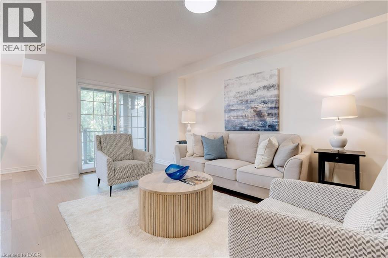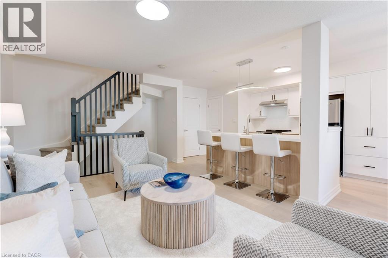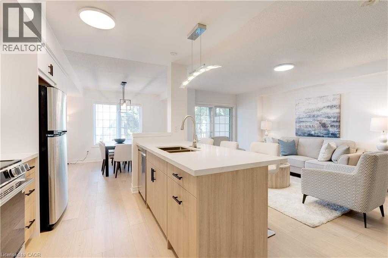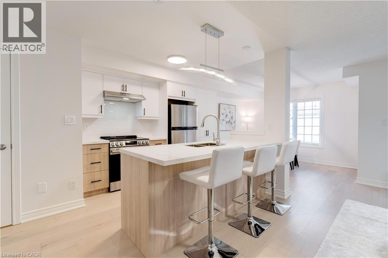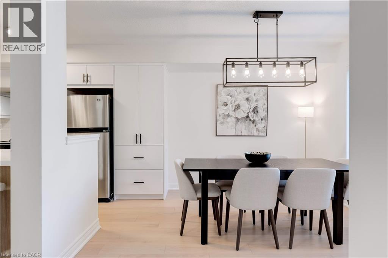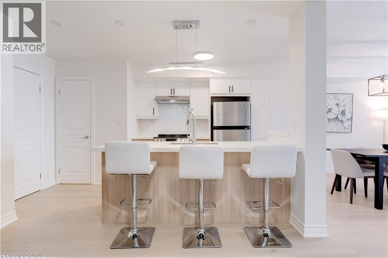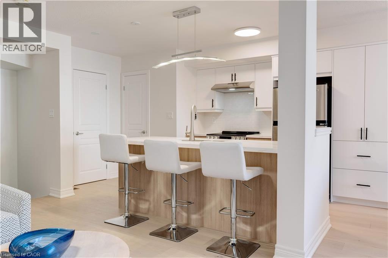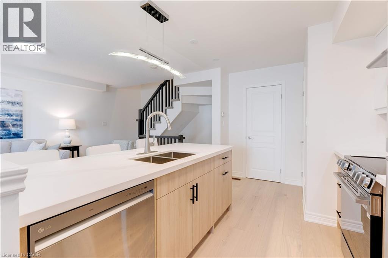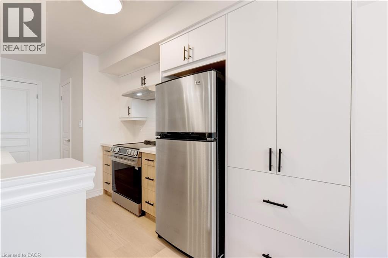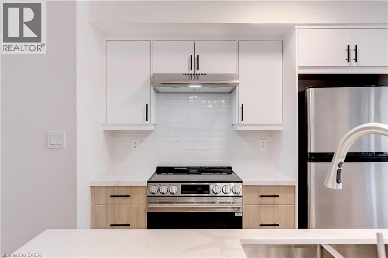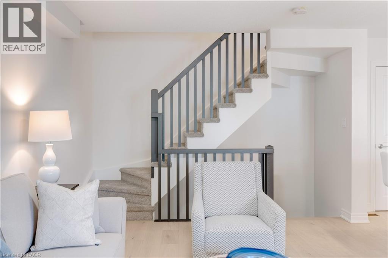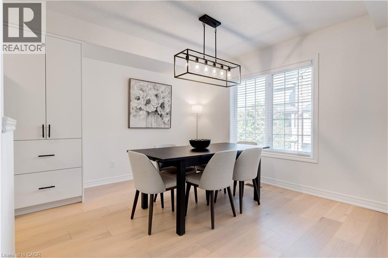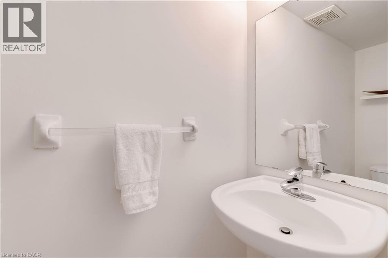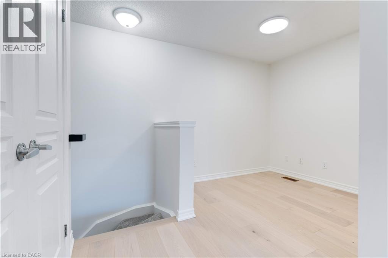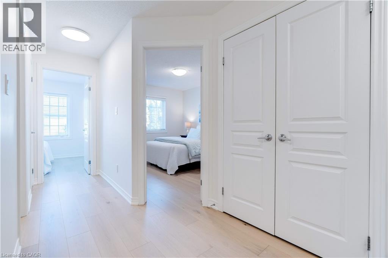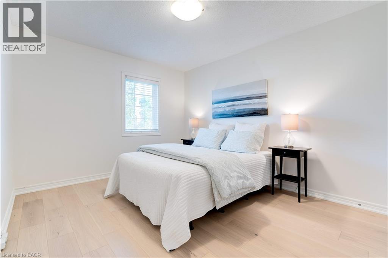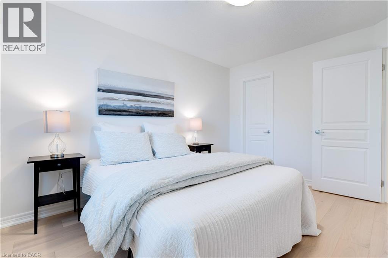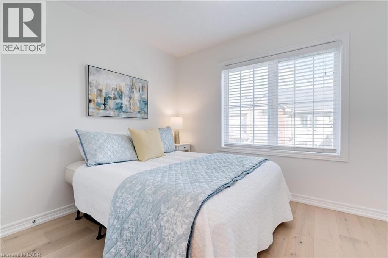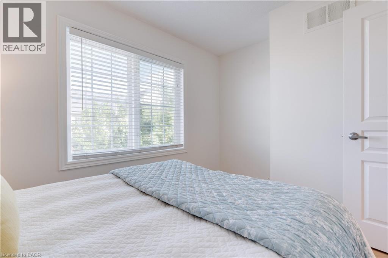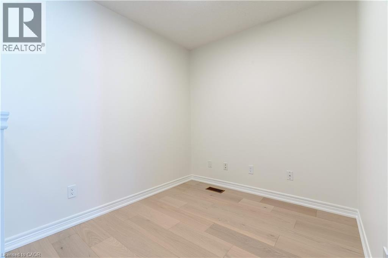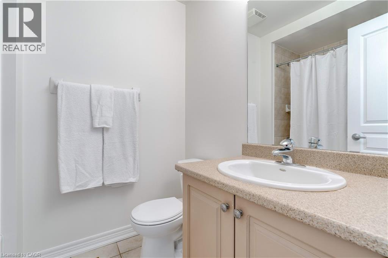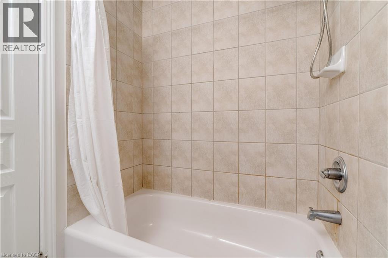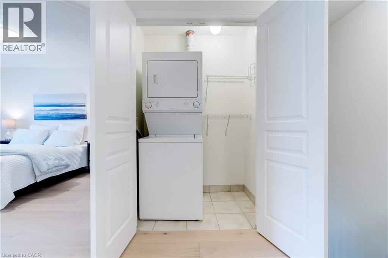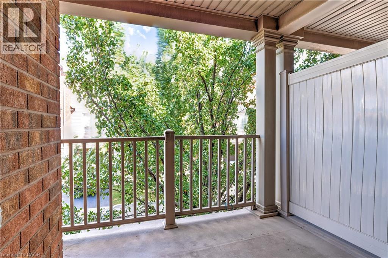628 Garibaldi Common Burlington, Ontario L7L 0E2
$799,900Maintenance, Other, See Remarks
$94.34 Monthly
Maintenance, Other, See Remarks
$94.34 MonthlyWelcome to this beautifully updated 2-bedroom townhouse offering style, comfort, and functionality throughout. Open concept main floor featuring a brand-new modern kitchen with sleek finishes and stunning white oak floors throughout. Perfect for entertaining or everyday living, this thoughtfully designed space flows seamlessly from kitchen to living area. The upper level features two spacious bedrooms, convenient in-suite laundry, and a versatile office or den — ideal for working from home or a cozy reading nook. This exceptional home combines contemporary updates with practical living in a desirable location. South east Burlington within walking distance to Appleby Go Station, close to parks, schools, shopping, grocery, Appleby Go & quick access to highways. Don't miss the opportunity to make this stunning home yours! Low condo fees $94.34 per month road fee, (id:48699)
Property Details
| MLS® Number | 40780600 |
| Property Type | Single Family |
| Amenities Near By | Park, Place Of Worship, Public Transit, Schools |
| Community Features | Quiet Area |
| Equipment Type | Water Heater |
| Features | Balcony, Paved Driveway |
| Parking Space Total | 2 |
| Rental Equipment Type | Water Heater |
Building
| Bathroom Total | 2 |
| Bedrooms Above Ground | 2 |
| Bedrooms Total | 2 |
| Appliances | Dishwasher, Dryer, Refrigerator, Stove, Washer, Hood Fan, Window Coverings, Garage Door Opener |
| Basement Type | None |
| Construction Style Attachment | Attached |
| Cooling Type | Central Air Conditioning |
| Exterior Finish | Brick, Stone, Vinyl Siding |
| Foundation Type | Poured Concrete |
| Half Bath Total | 1 |
| Heating Fuel | Natural Gas |
| Heating Type | Forced Air |
| Stories Total | 3 |
| Size Interior | 1360 Sqft |
| Type | Row / Townhouse |
| Utility Water | Municipal Water |
Parking
| Attached Garage |
Land
| Acreage | No |
| Land Amenities | Park, Place Of Worship, Public Transit, Schools |
| Sewer | Municipal Sewage System |
| Size Depth | 43 Ft |
| Size Frontage | 21 Ft |
| Size Total Text | Under 1/2 Acre |
| Zoning Description | Mxg |
Rooms
| Level | Type | Length | Width | Dimensions |
|---|---|---|---|---|
| Second Level | 2pc Bathroom | 6'7'' x 2'7'' | ||
| Second Level | Dining Room | 12'6'' x 11'6'' | ||
| Second Level | Kitchen | 8'6'' x 8'2'' | ||
| Second Level | Living Room | 18'6'' x 12'0'' | ||
| Third Level | Office | 8'2'' x 7'6'' | ||
| Third Level | 4pc Bathroom | 5'8'' x 4'7'' | ||
| Third Level | Bedroom | 11'6'' x 9'0'' | ||
| Third Level | Primary Bedroom | 13'0'' x 10'6'' | ||
| Main Level | Den | 11'2'' x 9'8'' |
https://www.realtor.ca/real-estate/29022967/628-garibaldi-common-burlington
Interested?
Contact us for more information

