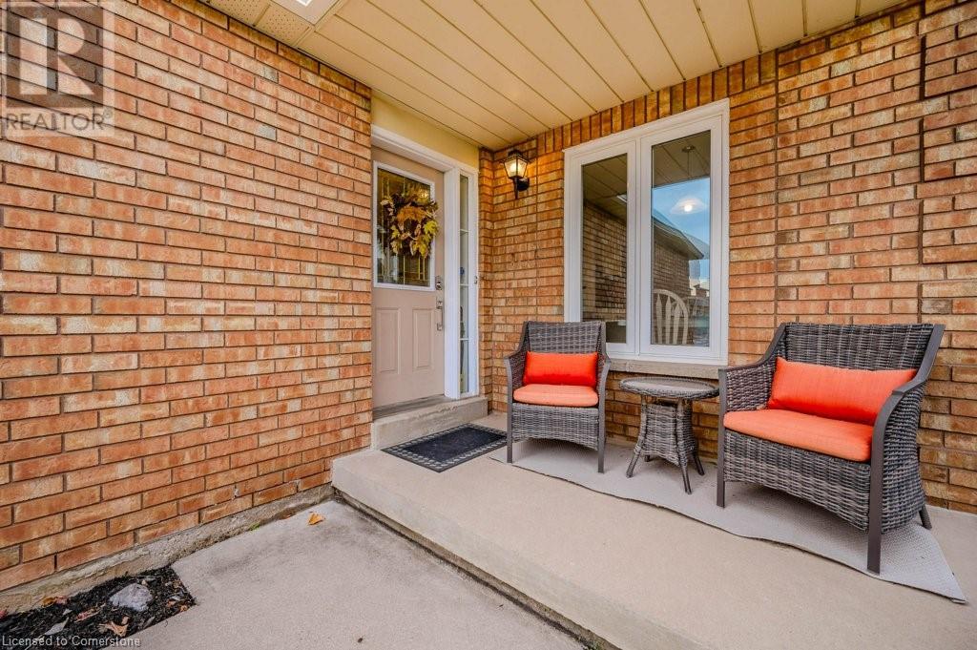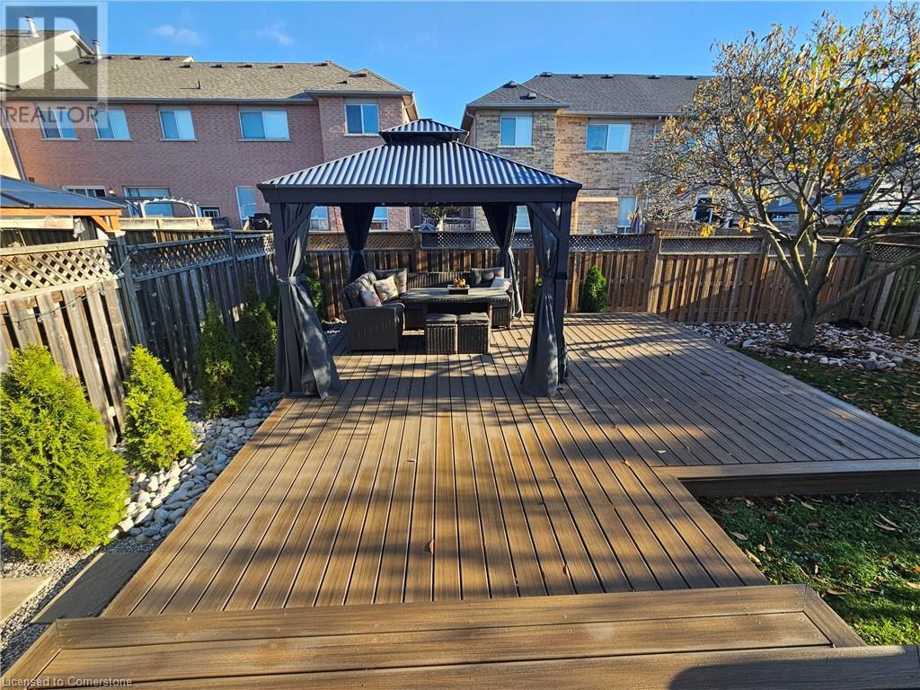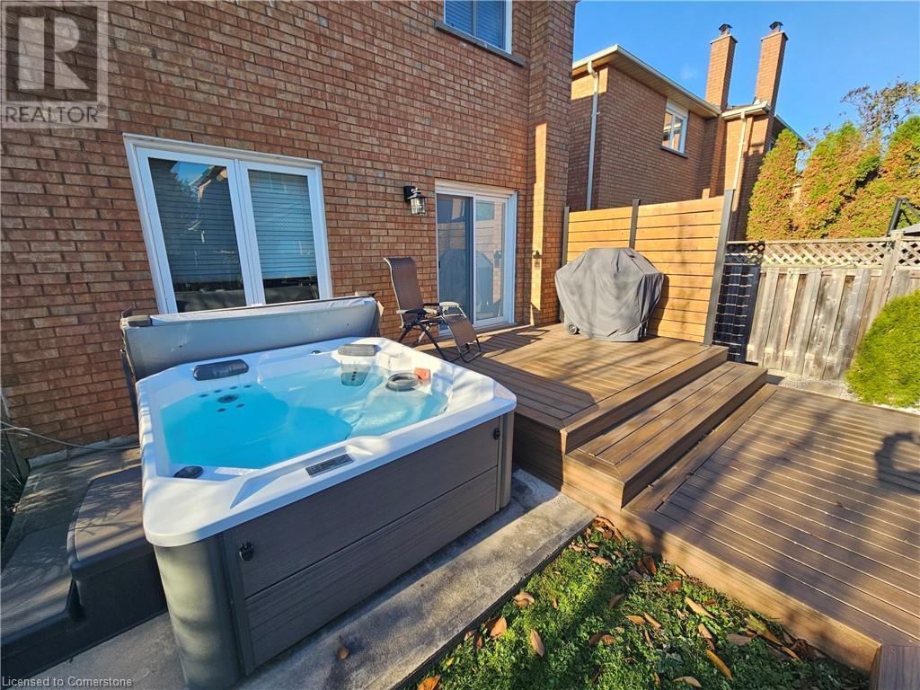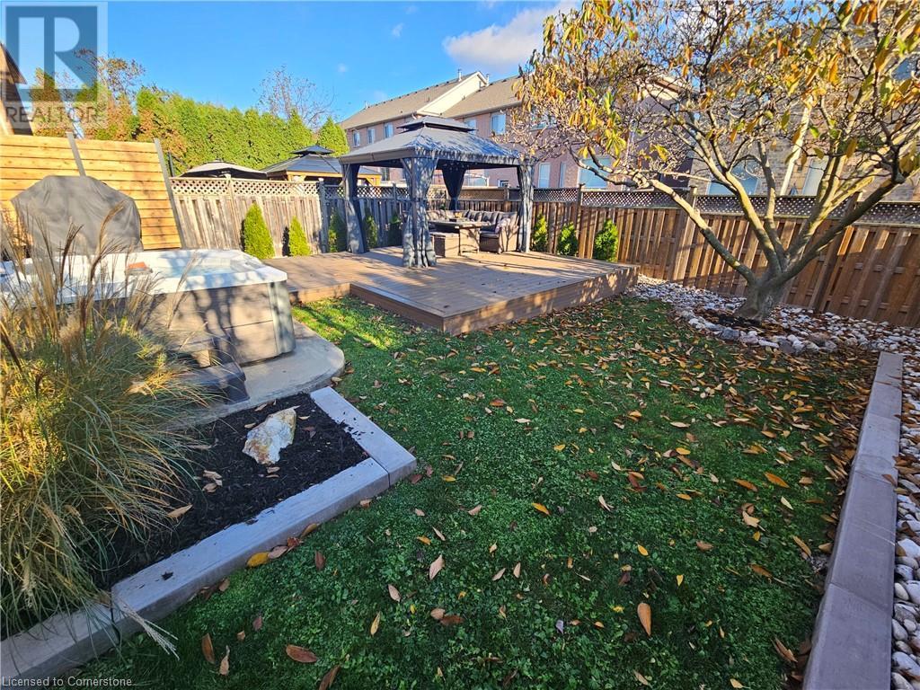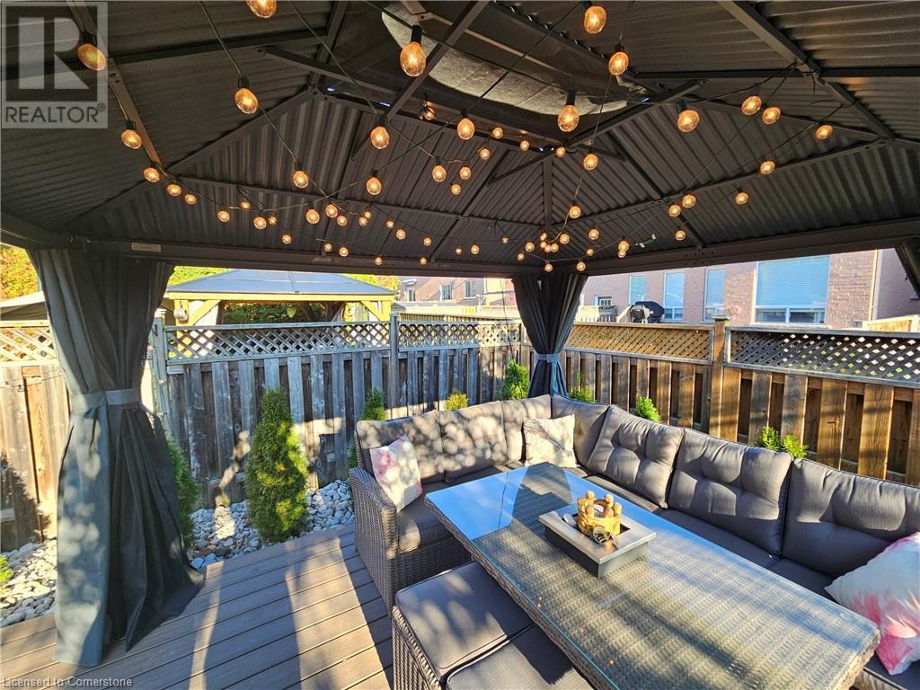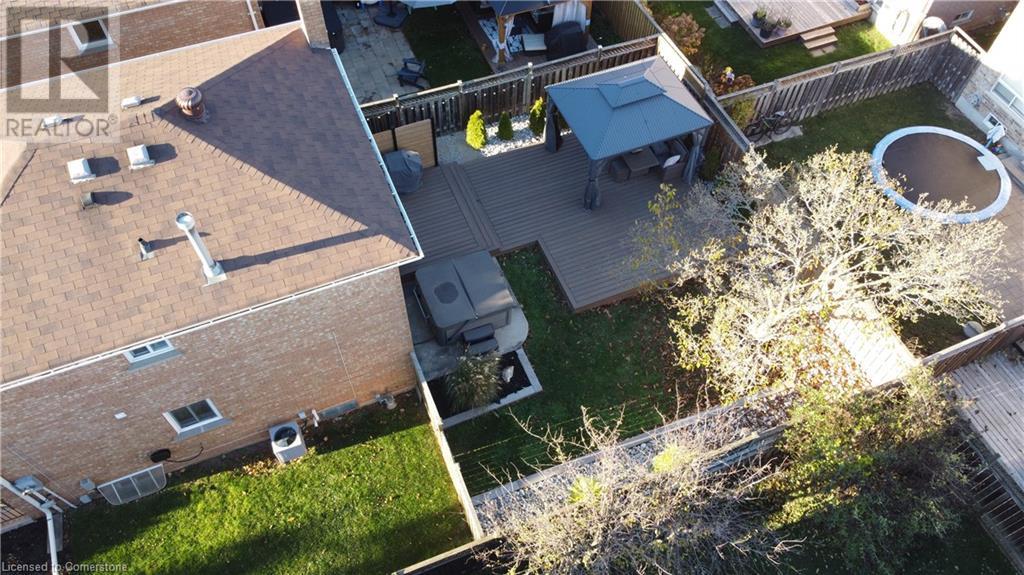3 Bedroom
2 Bathroom
1897 sqft
2 Level
Central Air Conditioning
Forced Air
$1,069,000
Pride of ownership shows throughout this fully modernized 3 bedrm 2 bath home! Beautifully maintained inside & out, and on a wide lot, w/ spacious front & rear yards. The grounds are thoughtfully landscaped, & the private backyard includes a new composite deck, new gazebo, and new hot-tub, making it perfect for entertaining or peaceful family time. This home is only attached at the garage, & has windows on all sides. The garage is oversized to fit more than just a car! The main level features tasteful hardwood-style flooring, pot lights, & is bright w/ large windows. The living room area includes a walkout w/ doors featuring clean, convenient in-window blinds. The kitchen has a bright breakfast area, granite counters, undermount sink, built-in microwave, and tiled backsplash. The upstairs includes 3 bedrooms w/ inset horizontal blinds, & upgraded colonial doors w/ stainless-steel hardware. The primary bedroom has 2 large windows & a full walk-in closet. The main bath has sleek ceramics & a tiled tub & shower. The full basement is clean & has high ceilings, a cold cellar, & is the perfect extra space for recreation, hobbies & storage. Other upgrades & features include: New kitchen appliances 2017; new windows 2017, new electrical panel 2021, gas BBQ hookup, newer attic insulation, newer eavestrough system, waterproofed basement, improved main water shut off; furnace w/ heat recovery air exchanger & humidifier 2017; AC and water tank (owned) 2017; Hot tub with ozonator 2022; sump-pump; central air and more! (id:48699)
Property Details
|
MLS® Number
|
40674486 |
|
Property Type
|
Single Family |
|
Amenities Near By
|
Public Transit, Schools, Shopping |
|
Community Features
|
School Bus |
|
Equipment Type
|
None |
|
Features
|
Southern Exposure, Sump Pump, Automatic Garage Door Opener |
|
Parking Space Total
|
3 |
|
Rental Equipment Type
|
None |
|
Structure
|
Porch |
Building
|
Bathroom Total
|
2 |
|
Bedrooms Above Ground
|
3 |
|
Bedrooms Total
|
3 |
|
Appliances
|
Central Vacuum, Dishwasher, Dryer, Microwave, Refrigerator, Stove, Washer, Window Coverings, Hot Tub |
|
Architectural Style
|
2 Level |
|
Basement Development
|
Unfinished |
|
Basement Type
|
Full (unfinished) |
|
Constructed Date
|
1994 |
|
Construction Style Attachment
|
Link |
|
Cooling Type
|
Central Air Conditioning |
|
Exterior Finish
|
Brick |
|
Fixture
|
Ceiling Fans |
|
Foundation Type
|
Poured Concrete |
|
Half Bath Total
|
1 |
|
Heating Fuel
|
Natural Gas |
|
Heating Type
|
Forced Air |
|
Stories Total
|
2 |
|
Size Interior
|
1897 Sqft |
|
Type
|
House |
|
Utility Water
|
Municipal Water |
Parking
Land
|
Access Type
|
Road Access |
|
Acreage
|
No |
|
Land Amenities
|
Public Transit, Schools, Shopping |
|
Sewer
|
Municipal Sewage System |
|
Size Depth
|
118 Ft |
|
Size Frontage
|
40 Ft |
|
Size Total Text
|
Under 1/2 Acre |
|
Zoning Description
|
Rm5, Rm4 |
Rooms
| Level |
Type |
Length |
Width |
Dimensions |
|
Second Level |
4pc Bathroom |
|
|
Measurements not available |
|
Second Level |
Bedroom |
|
|
10'2'' x 8'9'' |
|
Second Level |
Bedroom |
|
|
10'2'' x 10'2'' |
|
Second Level |
Primary Bedroom |
|
|
12'0'' x 10'2'' |
|
Basement |
Cold Room |
|
|
Measurements not available |
|
Basement |
Other |
|
|
Measurements not available |
|
Main Level |
2pc Bathroom |
|
|
Measurements not available |
|
Main Level |
Living Room |
|
|
14'1'' x 9'4'' |
|
Main Level |
Dining Room |
|
|
9'9'' x 9'9'' |
|
Main Level |
Eat In Kitchen |
|
|
9'3'' x 8'8'' |
|
Main Level |
Foyer |
|
|
Measurements not available |
https://www.realtor.ca/real-estate/27623764/633-amelia-crescent-burlington




