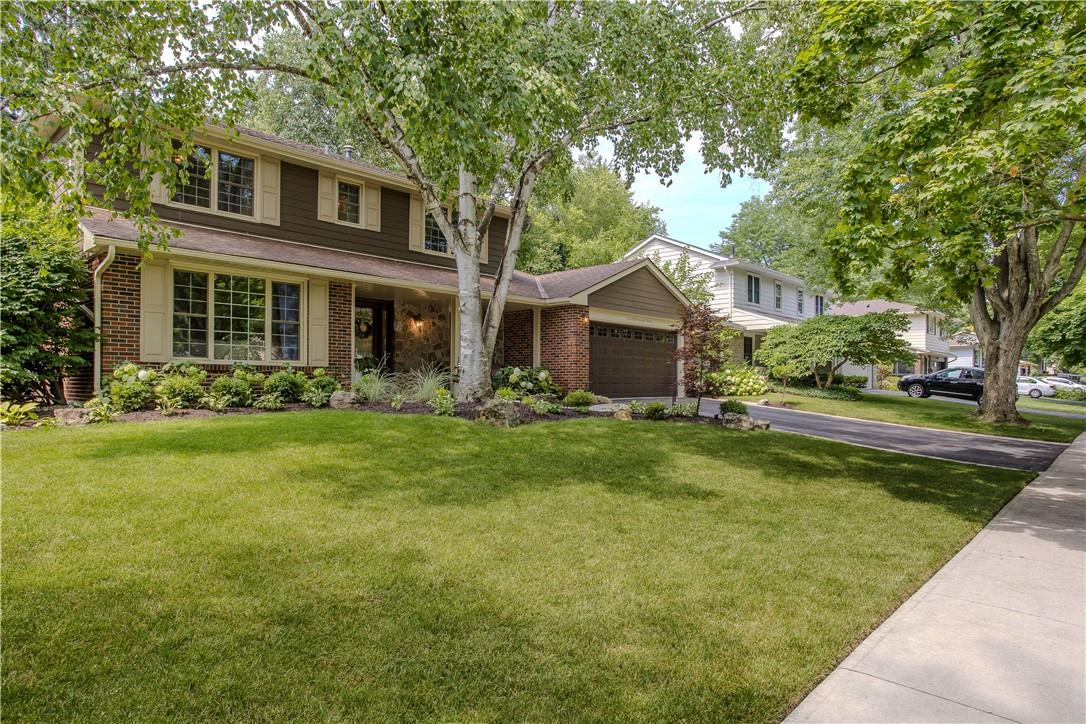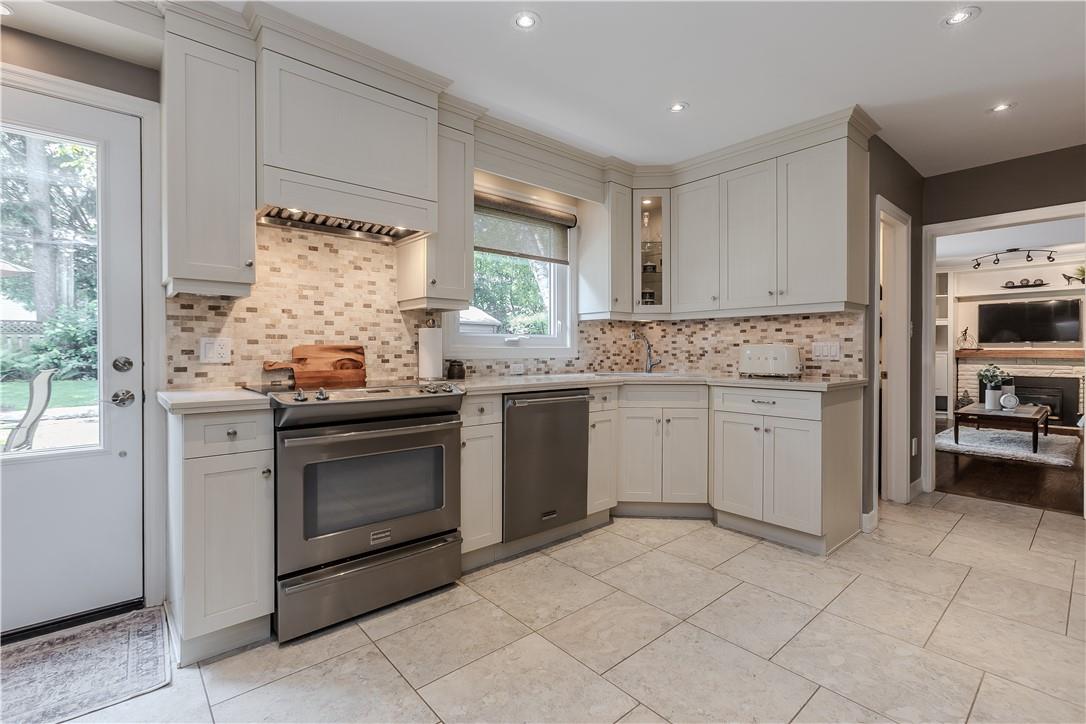4 Bedroom
3 Bathroom
2111 sqft
2 Level
Fireplace
Central Air Conditioning
Forced Air
$1,599,000
Welcome to this stunning home in the sought-after Aldershot neighborhood, just a short walk to the lake, schools, and parks. Enjoy the convenience of being mins from shopping, dining, Burlington Golf & CC, highways, the mall & amenities. This beautifully updated home boasts a refinished exterior (2022) with Kayan Premium Engineered Wood Siding, new trim, eavestrough, insulation, Tyvek, soffit, fascia, shutters, and pillars, along with a newer front door. With 2789 SF of total finished living space, the home features main floor laundry, a double garage with inside entry and driveway parking for 2 cars. The eat-in kitchen is a chef's delight with an island, Caesarstone counters, SS appliances, a new (2024) side-by-side fridge and dishwasher, and a professional stainless steel Air King kitchen range hood. Step out to the professionally landscaped, fully fenced rear yard complete with a hot tub, shed with electricity, BBQ area with gas hookup, and outdoor natural gas fireplace. Inside, the dining room has hardwood floors and the family room features a cozy gas fireplace. The upper floor showcases newly installed shaker doors (2024) to match the main floor, a primary suite with a 2PC ensuite, and a 5PC main bathroom with a separate shower and whirlpool tub. The lower level offers a recreation room with a gas fireplace, carpeted floors, and an exterior walk-up. This home truly has it all – a perfect blend of luxury, convenience, and comfort (id:48699)
Property Details
|
MLS® Number
|
H4205988 |
|
Property Type
|
Single Family |
|
Amenities Near By
|
Golf Course, Hospital, Public Transit, Marina, Schools |
|
Equipment Type
|
Water Heater |
|
Features
|
Park Setting, Park/reserve, Golf Course/parkland, Paved Driveway, Level, Sump Pump, Automatic Garage Door Opener |
|
Parking Space Total
|
4 |
|
Rental Equipment Type
|
Water Heater |
Building
|
Bathroom Total
|
3 |
|
Bedrooms Above Ground
|
4 |
|
Bedrooms Total
|
4 |
|
Appliances
|
Dishwasher, Dryer, Microwave, Refrigerator, Stove, Washer, Hot Tub, Window Coverings |
|
Architectural Style
|
2 Level |
|
Basement Development
|
Finished |
|
Basement Type
|
Full (finished) |
|
Construction Style Attachment
|
Detached |
|
Cooling Type
|
Central Air Conditioning |
|
Exterior Finish
|
Brick, Other |
|
Fireplace Fuel
|
Gas |
|
Fireplace Present
|
Yes |
|
Fireplace Type
|
Other - See Remarks |
|
Foundation Type
|
Block |
|
Half Bath Total
|
2 |
|
Heating Fuel
|
Natural Gas |
|
Heating Type
|
Forced Air |
|
Stories Total
|
2 |
|
Size Exterior
|
2111 Sqft |
|
Size Interior
|
2111 Sqft |
|
Type
|
House |
|
Utility Water
|
Municipal Water |
Parking
|
Attached Garage
|
|
|
Inside Entry
|
|
Land
|
Acreage
|
No |
|
Land Amenities
|
Golf Course, Hospital, Public Transit, Marina, Schools |
|
Sewer
|
Municipal Sewage System |
|
Size Depth
|
116 Ft |
|
Size Frontage
|
64 Ft |
|
Size Irregular
|
64.5 X 116 |
|
Size Total Text
|
64.5 X 116|under 1/2 Acre |
|
Soil Type
|
Sand/gravel |
Rooms
| Level |
Type |
Length |
Width |
Dimensions |
|
Second Level |
Bedroom |
|
|
10' 8'' x 10' 6'' |
|
Second Level |
4pc Bathroom |
|
|
Measurements not available |
|
Second Level |
Bedroom |
|
|
9' 1'' x 10' 1'' |
|
Second Level |
Bedroom |
|
|
12' 9'' x 11' 3'' |
|
Second Level |
2pc Ensuite Bath |
|
|
Measurements not available |
|
Second Level |
Primary Bedroom |
|
|
13' 9'' x 13' 4'' |
|
Sub-basement |
Utility Room |
|
|
20' 4'' x 15' 3'' |
|
Sub-basement |
Games Room |
|
|
20' 8'' x 12' 1'' |
|
Sub-basement |
Recreation Room |
|
|
11' 10'' x 22' 7'' |
|
Ground Level |
2pc Bathroom |
|
|
Measurements not available |
|
Ground Level |
Office |
|
|
10' 4'' x 10' 1'' |
|
Ground Level |
Family Room |
|
|
19' 0'' x 11' 9'' |
|
Ground Level |
Kitchen |
|
|
21' 4'' x 13' 1'' |
|
Ground Level |
Dining Room |
|
|
12' 2'' x 10' 4'' |
|
Ground Level |
Living Room |
|
|
12' 9'' x 18' 2'' |
https://www.realtor.ca/real-estate/27380322/642-cherrywood-drive-burlington









































