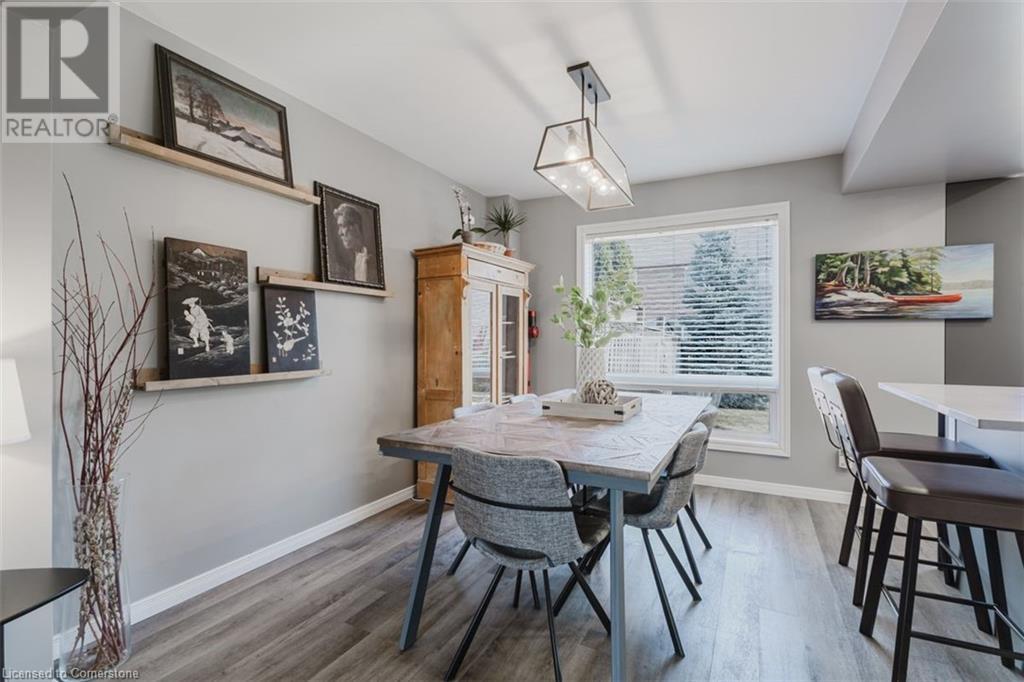3 Bedroom
2 Bathroom
1044 sqft
2 Level
Central Air Conditioning
Forced Air
$989,000
This well-maintained and updated 3-bedroom, 2-bathroom semi-detached home offers modern finishes in a prime Southeast Burlington location. The inviting foyer features ceramic tile flooring and leads to a convenient main-floor powder room. The bright, open-concept living and dining area has vinyl plank flooring throughout. The renovated kitchen includes an island, quartz countertops, stainless steel appliances, and a ceramic tile backsplash. Thoughtfully designed cabinetry provides ample storage, including pull- out drawers, a pantry, and a coffee station. Patio doors open to the fully fenced, landscaped backyard with a brick patio and storage shed. Upstairs, there are three spacious bedrooms with brand-new carpeting (2025) and a modern four-piece bathroom. Additional features include a single-car garage with an automatic door opener, a double-wide driveway, and a lower level with bathroom rough-in, ample storage and laundry facilities. Updates include carpeting (2025), roof (2013), windows (2017), furnace (2015), A/C (2016). This freehold home is ideally located close to schools, shopping, parks, and bike paths, with easy access to QEW and Appleby GO for commuters. (id:48699)
Property Details
|
MLS® Number
|
40707656 |
|
Property Type
|
Single Family |
|
Amenities Near By
|
Park, Place Of Worship, Public Transit, Schools |
|
Equipment Type
|
Furnace, Water Heater |
|
Features
|
Automatic Garage Door Opener |
|
Parking Space Total
|
3 |
|
Rental Equipment Type
|
Furnace, Water Heater |
|
Structure
|
Shed |
Building
|
Bathroom Total
|
2 |
|
Bedrooms Above Ground
|
3 |
|
Bedrooms Total
|
3 |
|
Appliances
|
Dishwasher, Dryer, Refrigerator, Stove, Washer, Microwave Built-in, Window Coverings, Garage Door Opener |
|
Architectural Style
|
2 Level |
|
Basement Development
|
Unfinished |
|
Basement Type
|
Full (unfinished) |
|
Construction Style Attachment
|
Semi-detached |
|
Cooling Type
|
Central Air Conditioning |
|
Exterior Finish
|
Brick |
|
Foundation Type
|
Poured Concrete |
|
Half Bath Total
|
1 |
|
Heating Fuel
|
Natural Gas |
|
Heating Type
|
Forced Air |
|
Stories Total
|
2 |
|
Size Interior
|
1044 Sqft |
|
Type
|
House |
|
Utility Water
|
Municipal Water |
Parking
Land
|
Access Type
|
Road Access, Highway Access |
|
Acreage
|
No |
|
Fence Type
|
Fence |
|
Land Amenities
|
Park, Place Of Worship, Public Transit, Schools |
|
Sewer
|
Municipal Sewage System |
|
Size Depth
|
118 Ft |
|
Size Frontage
|
30 Ft |
|
Size Total Text
|
Under 1/2 Acre |
|
Zoning Description
|
Rm 4 |
Rooms
| Level |
Type |
Length |
Width |
Dimensions |
|
Second Level |
4pc Bathroom |
|
|
10'10'' x 4'11'' |
|
Second Level |
Bedroom |
|
|
10'5'' x 8'8'' |
|
Second Level |
Bedroom |
|
|
11'5'' x 10'6'' |
|
Second Level |
Primary Bedroom |
|
|
11'10'' x 11'11'' |
|
Basement |
Storage |
|
|
19'1'' x 11'3'' |
|
Basement |
Storage |
|
|
23'6'' x 8'3'' |
|
Basement |
Laundry Room |
|
|
14'5'' x 19'9'' |
|
Main Level |
2pc Bathroom |
|
|
4'4'' x 5'1'' |
|
Main Level |
Kitchen |
|
|
8'2'' x 14'6'' |
|
Main Level |
Dining Room |
|
|
11'1'' x 10'10'' |
|
Main Level |
Living Room |
|
|
19'7'' x 12'10'' |
https://www.realtor.ca/real-estate/28050353/649-amelia-crescent-burlington























