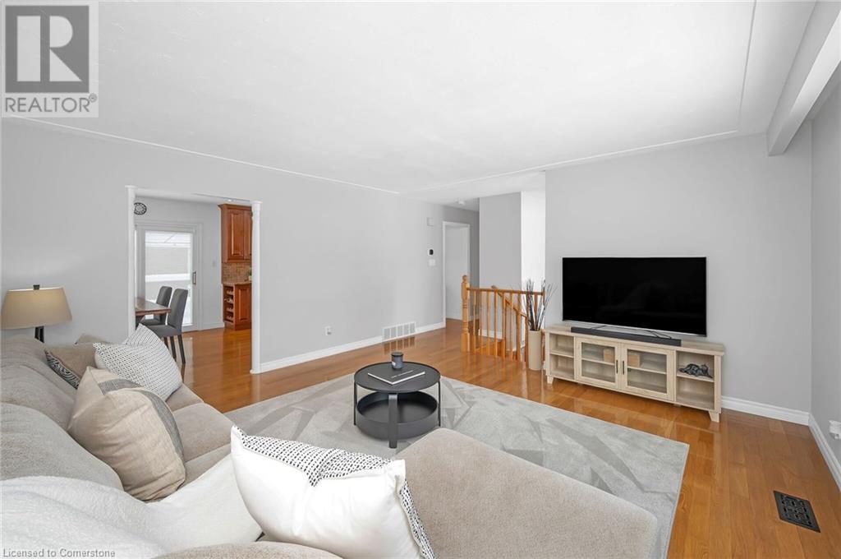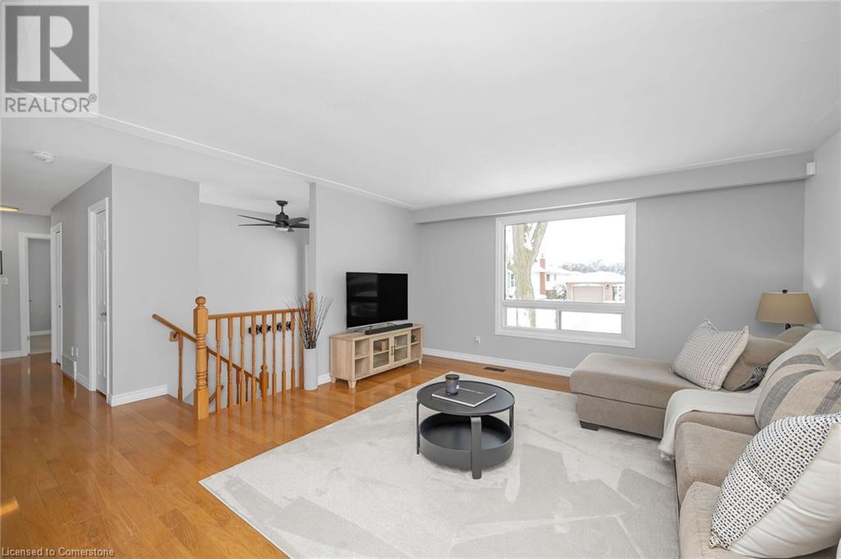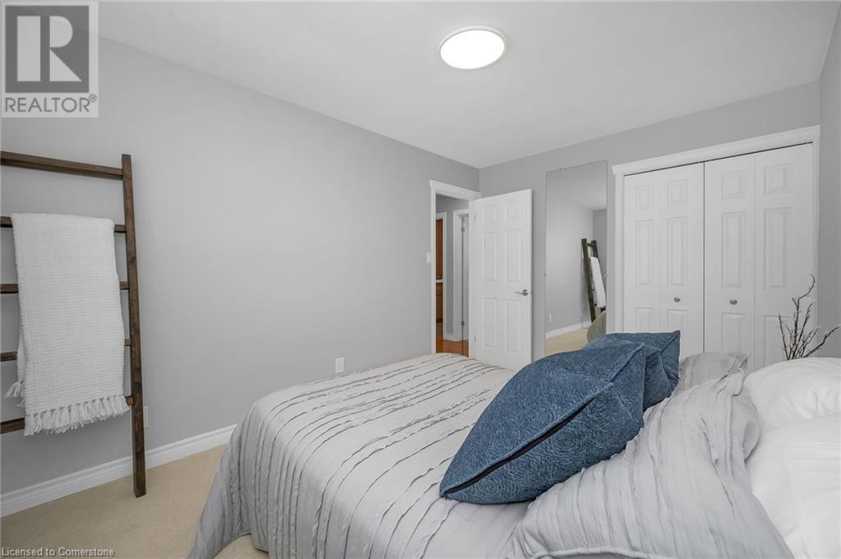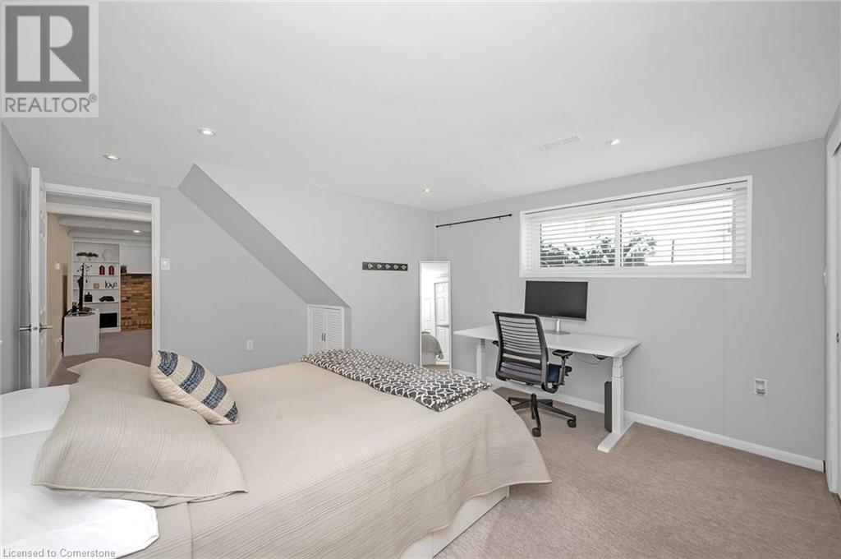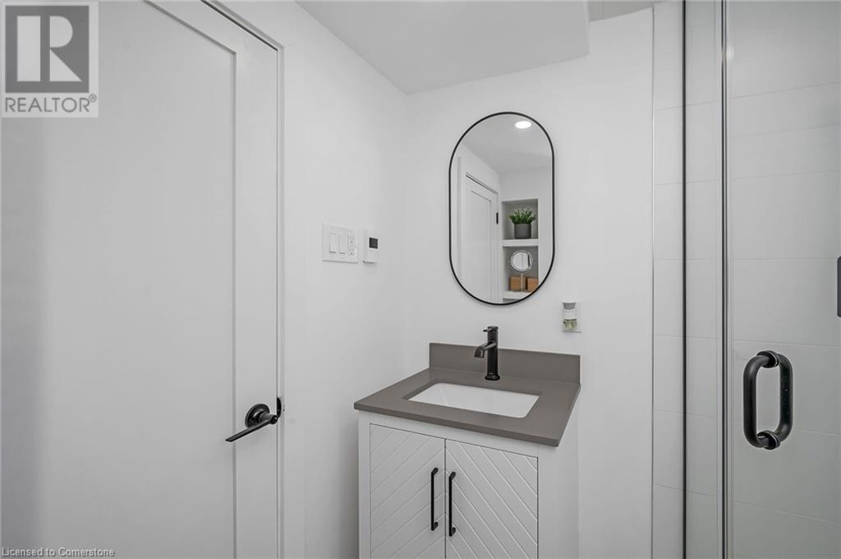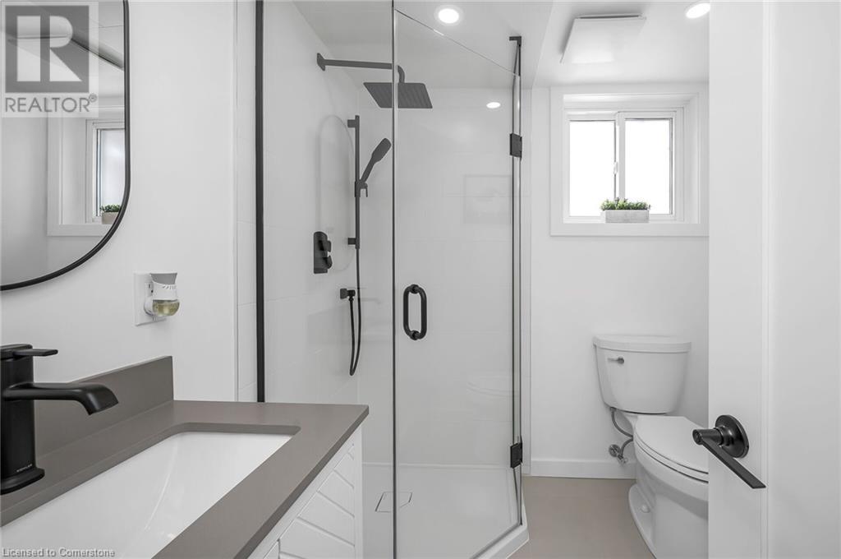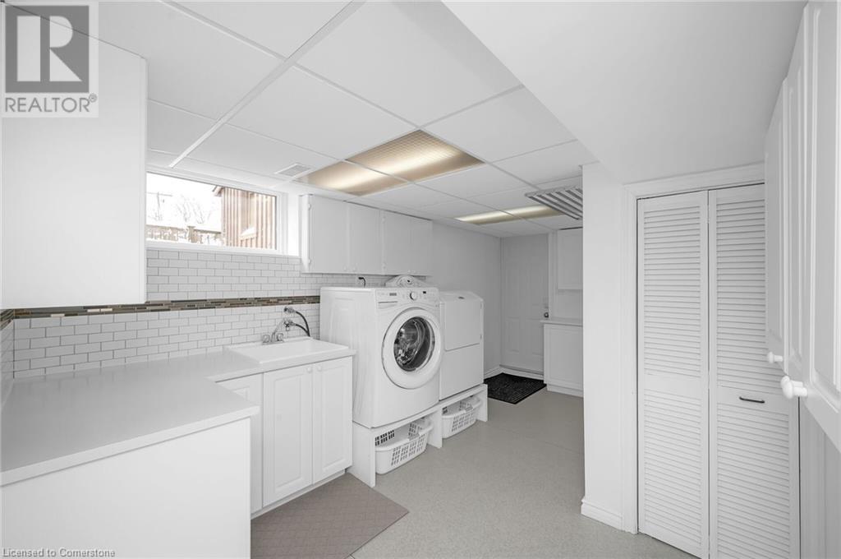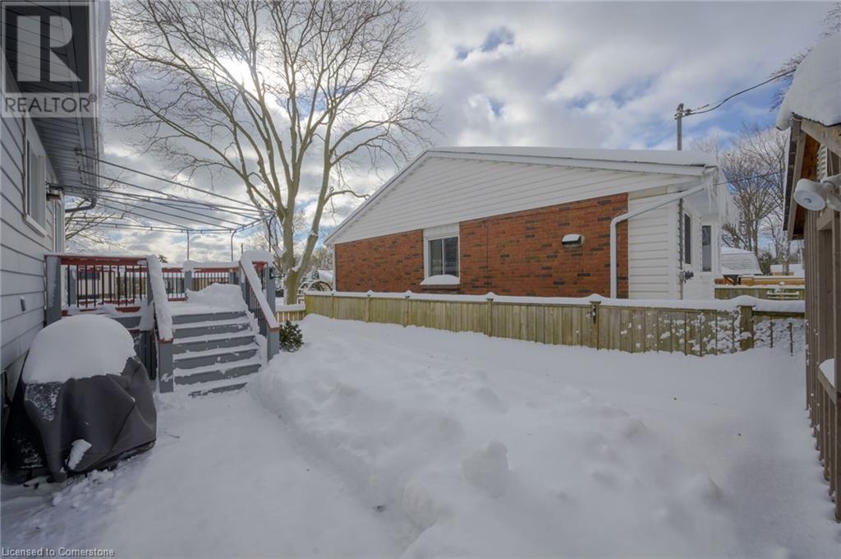5 Bedroom
2 Bathroom
2048 sqft
Raised Bungalow
Fireplace
Central Air Conditioning
Forced Air
Lawn Sprinkler
$1,299,000
Beautifully Renovated Bungalow in South Burlington. This 5-bedroom (3+2) home is situated on a peaceful crescent in a family-friendly neighborhood, surrounded by mature trees. Thoughtfully updated, The main floor has hardwood flooring throughout, a spacious living room with large windows that bring in an abundance of natural light, a dining area with a walkout to the back deck—featuring a gas barbecue hookup. The kitchen is equipped with stainless steel appliances, including a brand-new fridge (2024), a double sink, a large window overlooking the fenced backyard, and generous cupboard space. 3 well-sized bedrooms and a newly renovated (2024) spa-inspired 4-piece bathroom featuring Kohler fixtures, custom cabinetry, heated flooring, a quartz countertop vanity, and an alcove tub and shower complete the main level. The lower level offers 2 additional bedrooms, a bright family room with a gas fireplace, built-in shelving, and above-grade windows that fill the space with natural light. A second newly renovated (2024) bathroom also with heated flooring, a custom vanity with a quartz countertop, and a custom stand-up shower. The spacious laundry room is equipped with a raised pedestal washer and dryer, a deep sink, and ample storage. It also provides a separate walk-up entrance to the garage and direct access to the backyard. Additional updates include a new driveway (2024), an Ecobee smart thermostat, a smart alarm system, a newly installed outdoor fence, professionally landscaped front yard, and fresh sod in the backyard (2024). Parking for 3 cars. Conveniently located just minutes from Appleby and Burlington GO stations, this home is close to the lake, bike and hiking trails, top-rated schools, shopping, and parks. Move in and enjoy! (id:48699)
Property Details
|
MLS® Number
|
40699106 |
|
Property Type
|
Single Family |
|
Amenities Near By
|
Park, Public Transit, Schools, Shopping |
|
Equipment Type
|
Water Heater |
|
Features
|
Paved Driveway, Automatic Garage Door Opener |
|
Parking Space Total
|
3 |
|
Rental Equipment Type
|
Water Heater |
Building
|
Bathroom Total
|
2 |
|
Bedrooms Above Ground
|
3 |
|
Bedrooms Below Ground
|
2 |
|
Bedrooms Total
|
5 |
|
Appliances
|
Central Vacuum, Garage Door Opener |
|
Architectural Style
|
Raised Bungalow |
|
Basement Development
|
Finished |
|
Basement Type
|
Full (finished) |
|
Construction Style Attachment
|
Detached |
|
Cooling Type
|
Central Air Conditioning |
|
Exterior Finish
|
Brick, Vinyl Siding |
|
Fire Protection
|
Alarm System, Security System |
|
Fireplace Present
|
Yes |
|
Fireplace Total
|
1 |
|
Heating Fuel
|
Natural Gas |
|
Heating Type
|
Forced Air |
|
Stories Total
|
1 |
|
Size Interior
|
2048 Sqft |
|
Type
|
House |
|
Utility Water
|
Municipal Water |
Parking
Land
|
Acreage
|
No |
|
Land Amenities
|
Park, Public Transit, Schools, Shopping |
|
Landscape Features
|
Lawn Sprinkler |
|
Sewer
|
Municipal Sewage System |
|
Size Depth
|
60 Ft |
|
Size Frontage
|
100 Ft |
|
Size Total Text
|
Under 1/2 Acre |
|
Zoning Description
|
R3.2 |
Rooms
| Level |
Type |
Length |
Width |
Dimensions |
|
Lower Level |
Utility Room |
|
|
Measurements not available |
|
Lower Level |
Laundry Room |
|
|
Measurements not available |
|
Lower Level |
Family Room |
|
|
12'9'' x 19'1'' |
|
Lower Level |
3pc Bathroom |
|
|
Measurements not available |
|
Lower Level |
Bedroom |
|
|
9'10'' x 17'11'' |
|
Lower Level |
Bedroom |
|
|
12'6'' x 14'11'' |
|
Main Level |
Living Room |
|
|
15'3'' x 13'8'' |
|
Main Level |
Kitchen |
|
|
10'6'' x 12'11'' |
|
Main Level |
Dining Room |
|
|
10'6'' x 8'11'' |
|
Main Level |
Bedroom |
|
|
13'0'' x 9'4'' |
|
Main Level |
Bedroom |
|
|
9'6'' x 10'3'' |
|
Main Level |
Primary Bedroom |
|
|
10'6'' x 12'8'' |
|
Main Level |
4pc Bathroom |
|
|
Measurements not available |
https://www.realtor.ca/real-estate/27923457/650-jennifer-crescent-burlington















