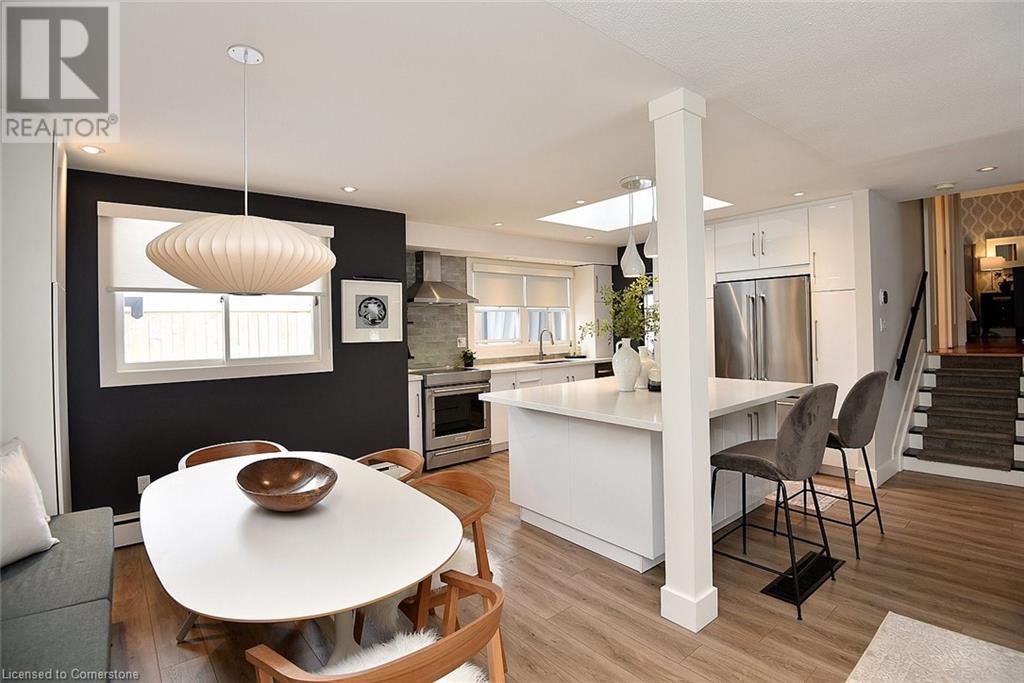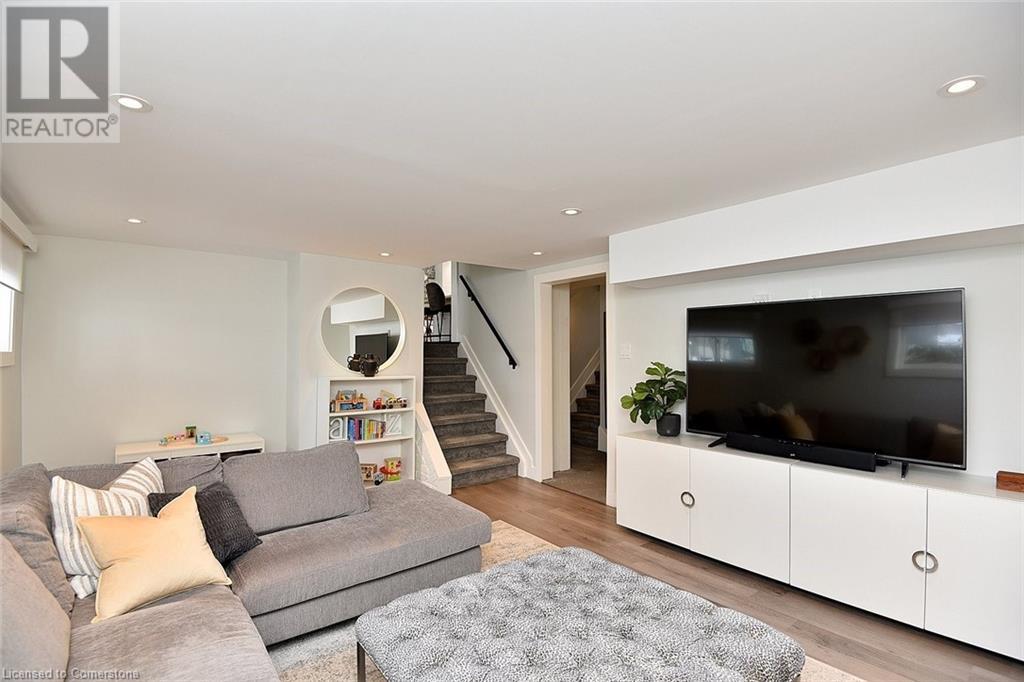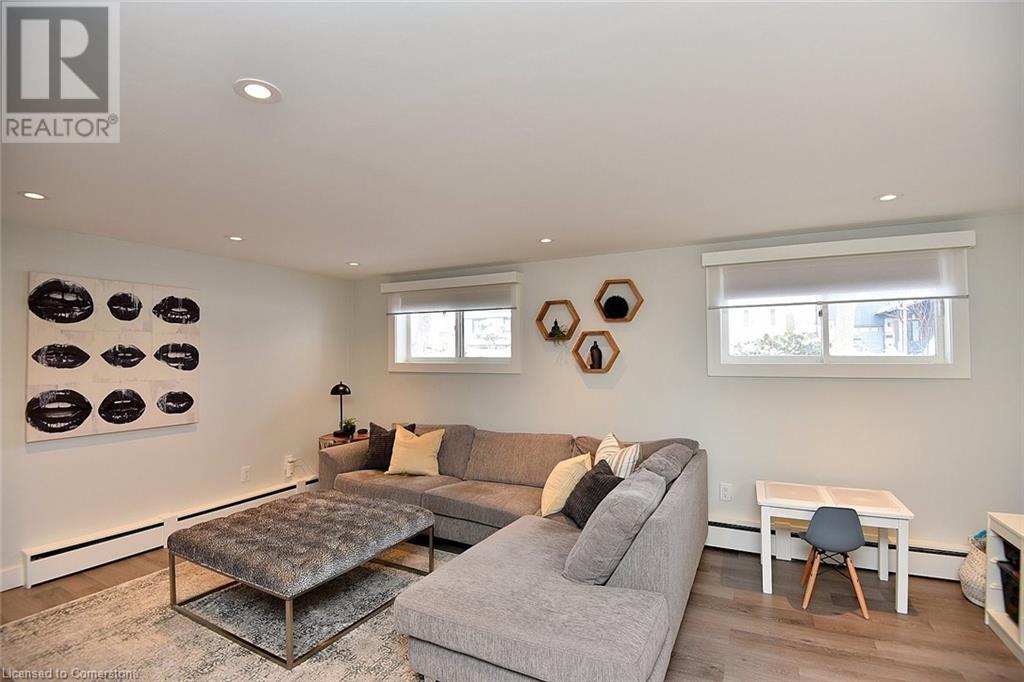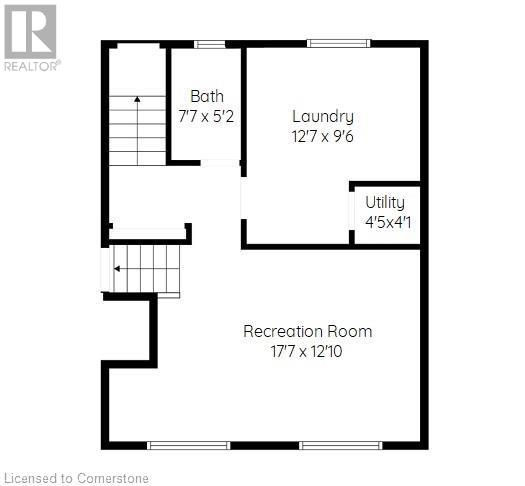672 Montego Crescent Burlington, Ontario L7N 2Z1
3 Bedroom
2 Bathroom
1216 sqft
Central Air Conditioning
Boiler, Radiant Heat
$1,199,000
Located on a quite crescent and close to shopping and restaurants, this split level is beautifully updated throughout and sits on a large lot. Many updates and improvement include kitchen, bathrooms, upgraded electrical and panel, recessed lighting throughout with custom millwork, deck and most fencing. (id:48699)
Property Details
| MLS® Number | 40698470 |
| Property Type | Single Family |
| Amenities Near By | Park, Place Of Worship, Public Transit, Schools, Shopping |
| Equipment Type | Other, Water Heater |
| Features | Skylight, Gazebo, Automatic Garage Door Opener |
| Parking Space Total | 5 |
| Rental Equipment Type | Other, Water Heater |
Building
| Bathroom Total | 2 |
| Bedrooms Above Ground | 3 |
| Bedrooms Total | 3 |
| Appliances | Dishwasher, Dryer, Garburator, Microwave, Refrigerator, Stove, Washer, Hood Fan, Window Coverings, Garage Door Opener |
| Basement Development | Finished |
| Basement Type | Partial (finished) |
| Constructed Date | 1971 |
| Construction Style Attachment | Detached |
| Cooling Type | Central Air Conditioning |
| Exterior Finish | Brick, Vinyl Siding |
| Foundation Type | Block |
| Half Bath Total | 1 |
| Heating Fuel | Natural Gas |
| Heating Type | Boiler, Radiant Heat |
| Size Interior | 1216 Sqft |
| Type | House |
| Utility Water | Municipal Water |
Parking
| Attached Garage |
Land
| Access Type | Highway Access |
| Acreage | No |
| Land Amenities | Park, Place Of Worship, Public Transit, Schools, Shopping |
| Sewer | Municipal Sewage System |
| Size Depth | 100 Ft |
| Size Frontage | 60 Ft |
| Size Total Text | Under 1/2 Acre |
| Zoning Description | Residential |
Rooms
| Level | Type | Length | Width | Dimensions |
|---|---|---|---|---|
| Second Level | Primary Bedroom | 13'3'' x 9'11'' | ||
| Second Level | Bedroom | 13'1'' x 9'11'' | ||
| Second Level | Bedroom | 9'6'' x 9'0'' | ||
| Second Level | 4pc Bathroom | Measurements not available | ||
| Basement | Utility Room | Measurements not available | ||
| Basement | 2pc Bathroom | Measurements not available | ||
| Basement | Laundry Room | 12'7'' x 9'6'' | ||
| Basement | Family Room | 17'7'' x 12'10'' | ||
| Main Level | Kitchen | 12'4'' x 10'10'' | ||
| Main Level | Dining Room | 9'10'' x 8'6'' | ||
| Main Level | Living Room | 14'9'' x 13'11'' |
https://www.realtor.ca/real-estate/27911817/672-montego-crescent-burlington
Interested?
Contact us for more information




















































