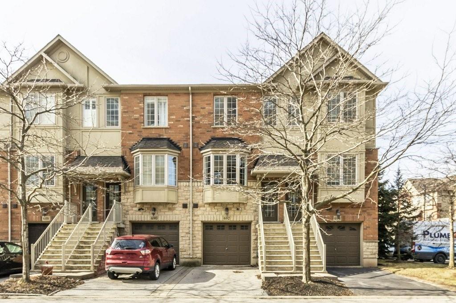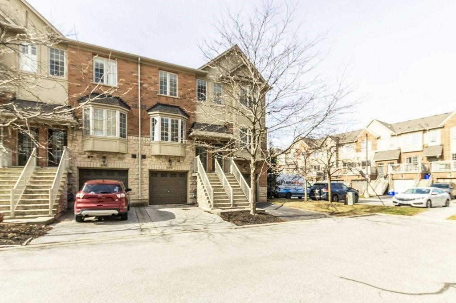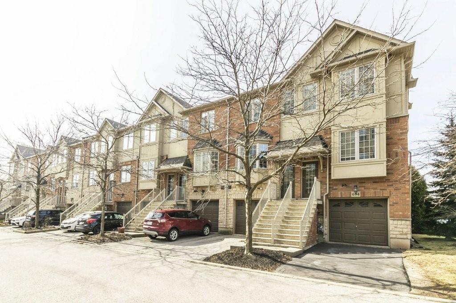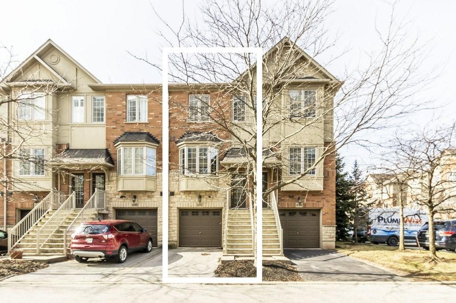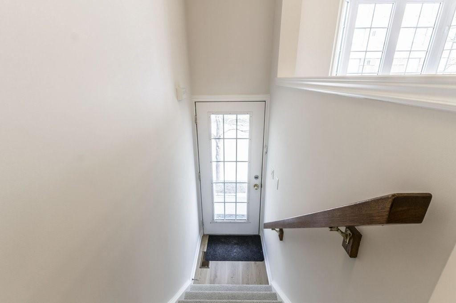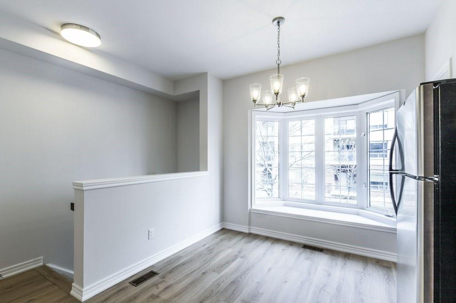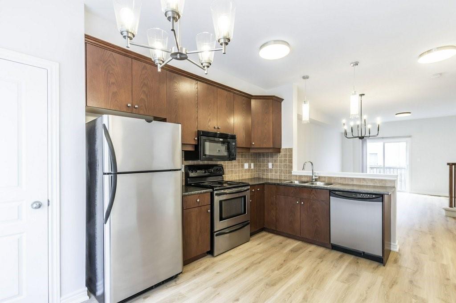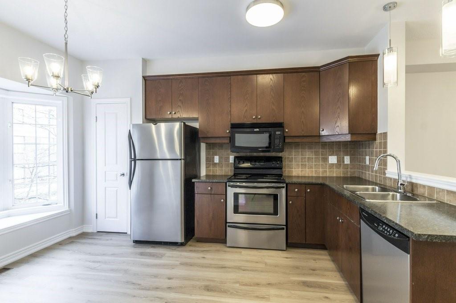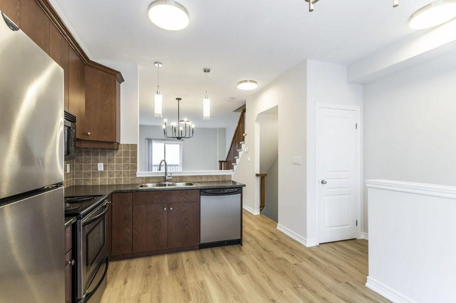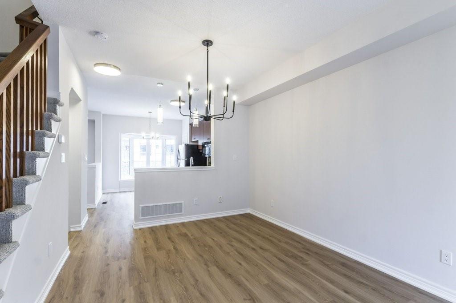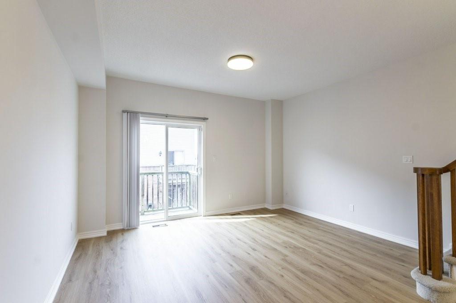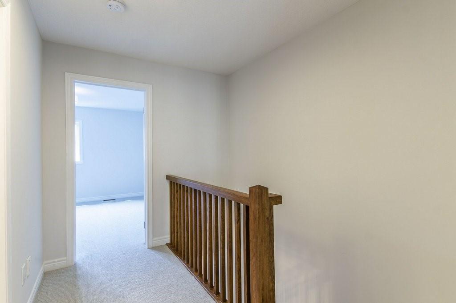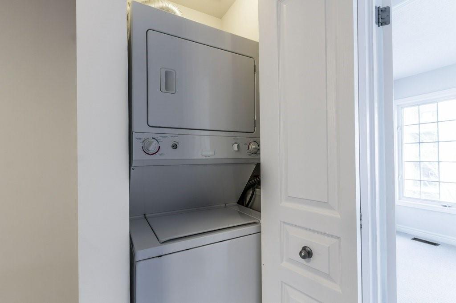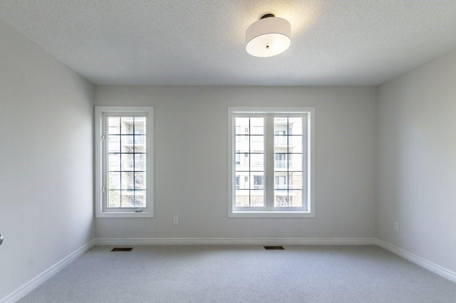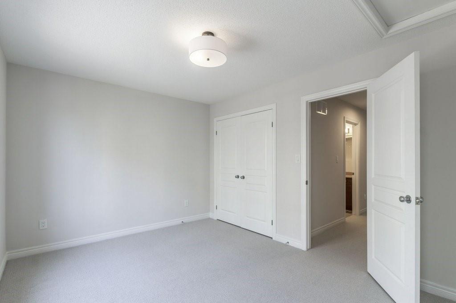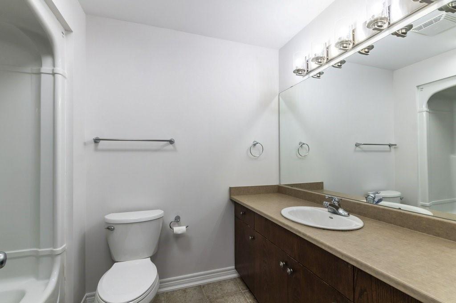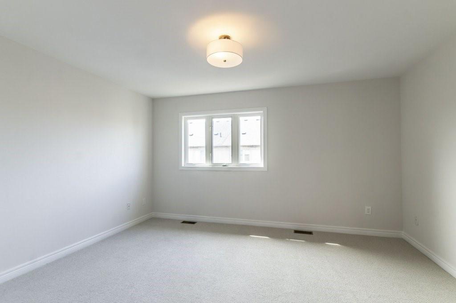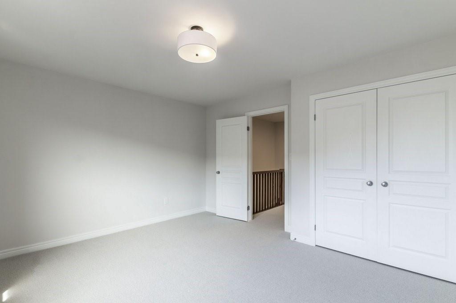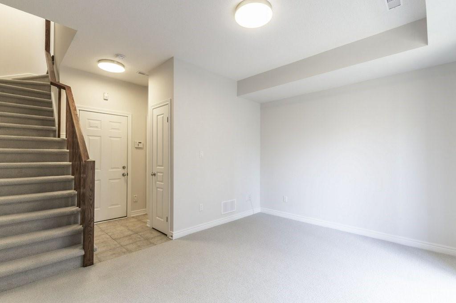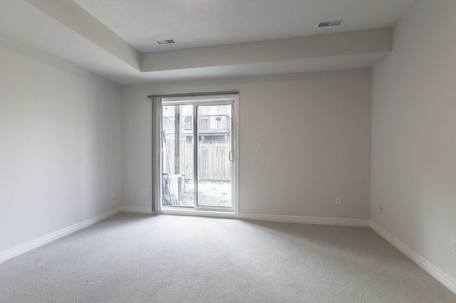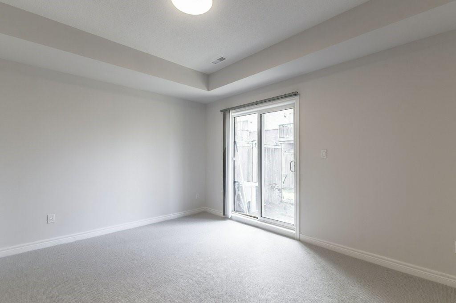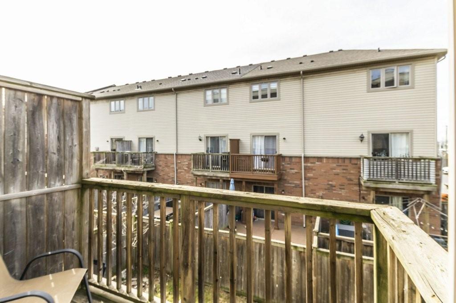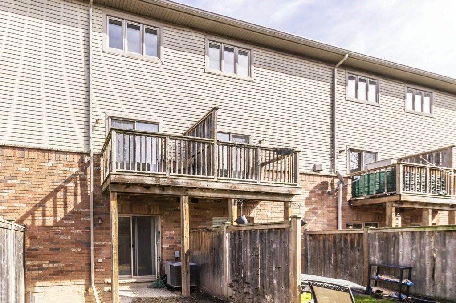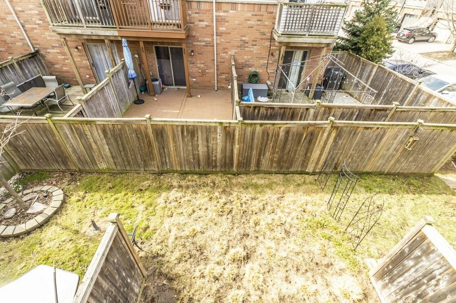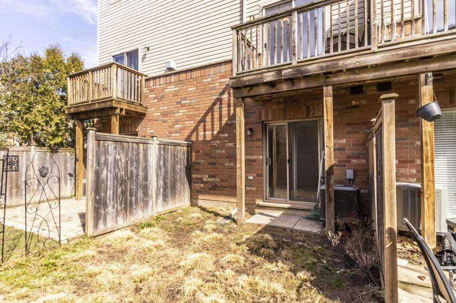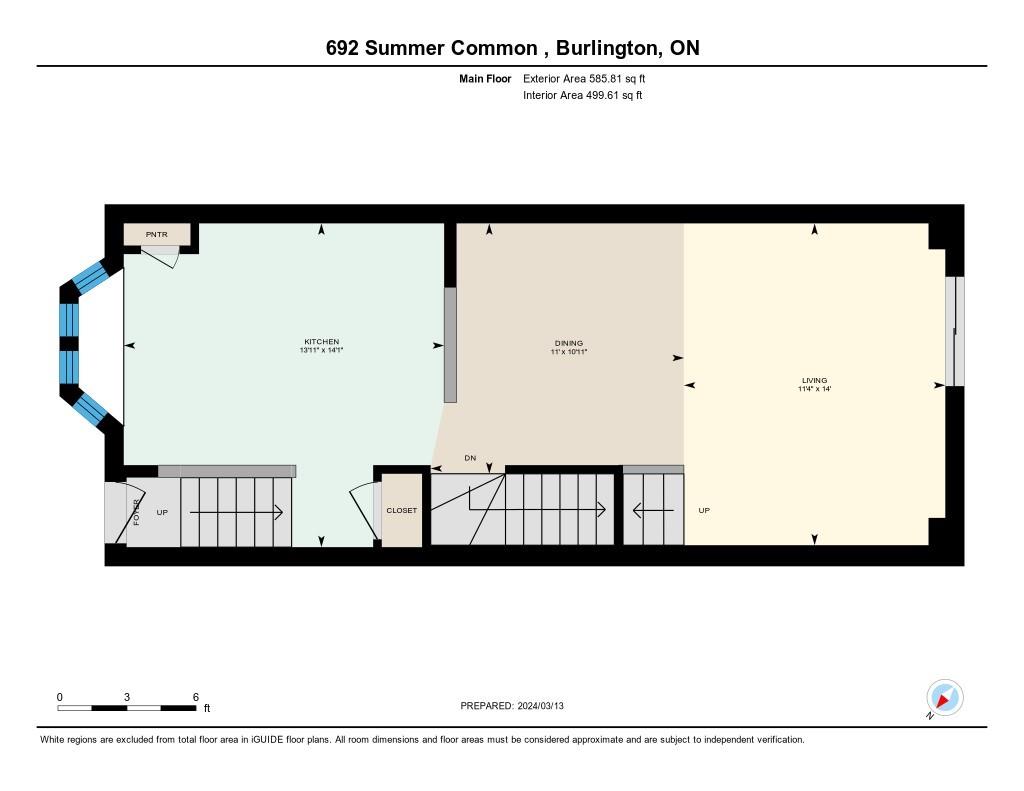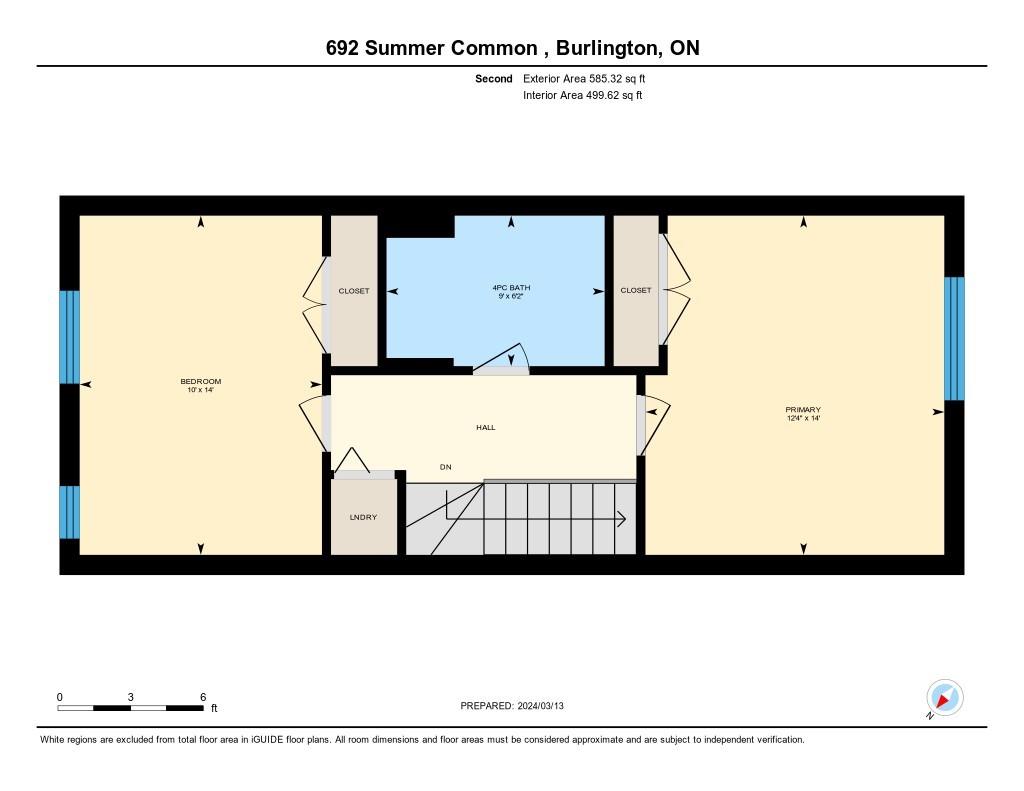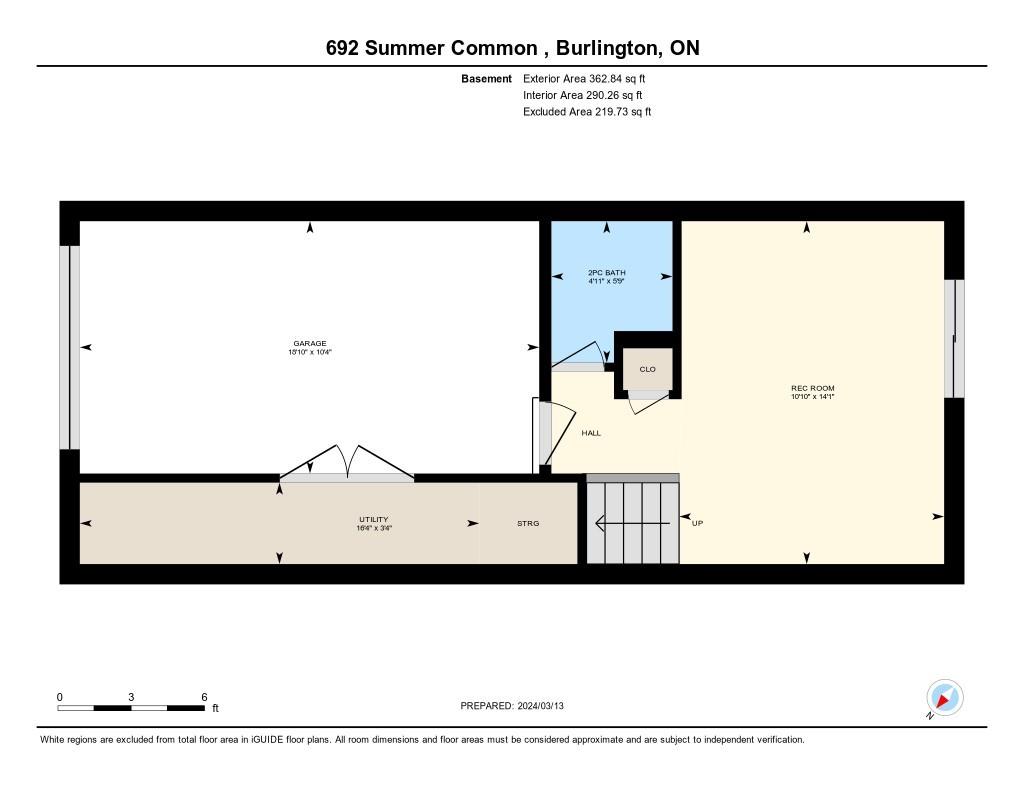692 Summers Common Burlington, Ontario L7L 0A5
2 Bedroom
2 Bathroom
1534 sqft
3 Level
Central Air Conditioning
Forced Air
$839,000Maintenance,
$101 Monthly
Maintenance,
$101 MonthlyWelcome to 692 Summers Common. Great location in Longmoor with convenient access near Appleby GO Station, Appleby Line and Easy Hwy Access. This Modern 2 Bdrm Townhome has be professionally refreshed with new flooring and paint. This Quality Branthaven built Town boasts an open main floor, Good size kitchen with lots of storage, good size bedrooms and potential for a home office or rec room on the lower level. Walk in from the Garage and generous size storage area. 2 min walk to Appleby GO and close to QEW, easy walk STARBUCKS, FAIRVIEW/APPLEBY PLAZA/schools/parks and amazing the Burlington trails/network. (id:48699)
Property Details
| MLS® Number | H4187449 |
| Property Type | Single Family |
| Amenities Near By | Public Transit, Schools |
| Community Features | Quiet Area |
| Equipment Type | None |
| Features | Park Setting, Park/reserve, Balcony, Paved Driveway, Balcony Enclosed |
| Parking Space Total | 2 |
| Rental Equipment Type | None |
Building
| Bathroom Total | 2 |
| Bedrooms Above Ground | 2 |
| Bedrooms Total | 2 |
| Appliances | Dishwasher, Dryer, Microwave, Refrigerator, Stove, Washer |
| Architectural Style | 3 Level |
| Basement Development | Finished |
| Basement Type | Full (finished) |
| Constructed Date | 2005 |
| Construction Style Attachment | Attached |
| Cooling Type | Central Air Conditioning |
| Exterior Finish | Brick, Stone, Stucco |
| Foundation Type | Poured Concrete |
| Half Bath Total | 1 |
| Heating Fuel | Natural Gas |
| Heating Type | Forced Air |
| Stories Total | 3 |
| Size Exterior | 1534 Sqft |
| Size Interior | 1534 Sqft |
| Type | Row / Townhouse |
| Utility Water | Lake/river Water Intake, Municipal Water |
Parking
| Attached Garage |
Land
| Acreage | No |
| Land Amenities | Public Transit, Schools |
| Sewer | Municipal Sewage System |
| Size Depth | 78 Ft |
| Size Frontage | 14 Ft |
| Size Irregular | 14.83 X 78.51 |
| Size Total Text | 14.83 X 78.51|under 1/2 Acre |
| Soil Type | Loam |
| Zoning Description | Mxg-345 |
Rooms
| Level | Type | Length | Width | Dimensions |
|---|---|---|---|---|
| Second Level | Living Room | 11' 4'' x 14' 0'' | ||
| Second Level | Dining Room | 11' 0'' x 10' 11'' | ||
| Second Level | Eat In Kitchen | 13' 11'' x 14' 1'' | ||
| Third Level | Primary Bedroom | 12' 4'' x 14' 0'' | ||
| Third Level | 4pc Bathroom | 9' 0'' x 6' 2'' | ||
| Third Level | Bedroom | 10' 0'' x 14' 0'' | ||
| Ground Level | Utility Room | 16' 4'' x 3' 4'' | ||
| Ground Level | 2pc Bathroom | Measurements not available | ||
| Ground Level | Recreation Room | 10' 10'' x 14' 1'' | ||
| Ground Level | Foyer | ' '' x ' '' |
https://www.realtor.ca/real-estate/26635919/692-summers-common-burlington
Interested?
Contact us for more information

