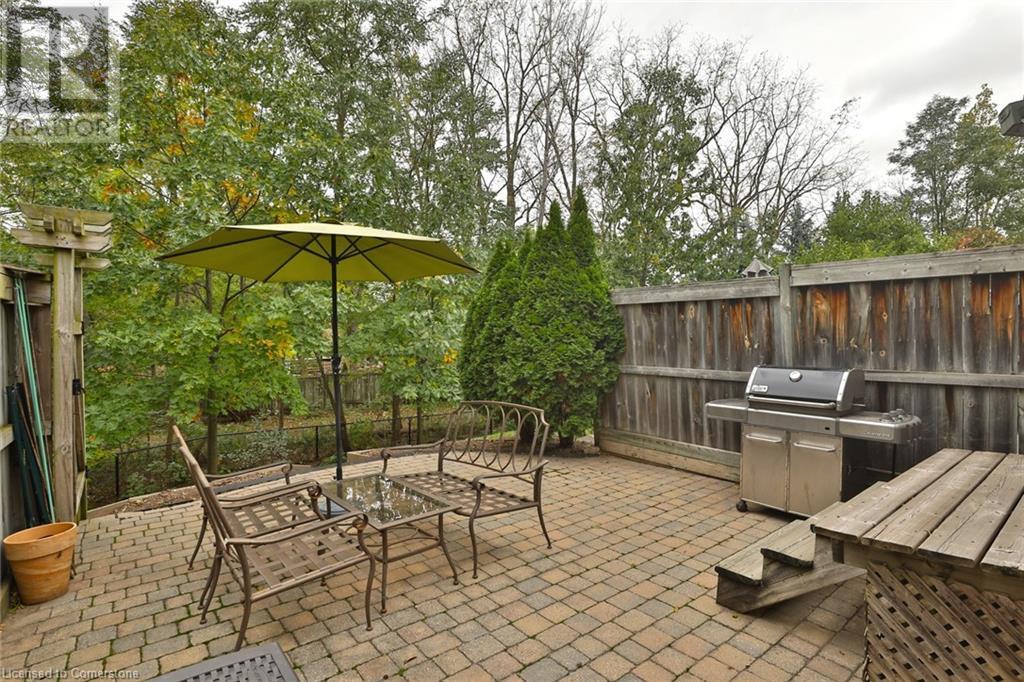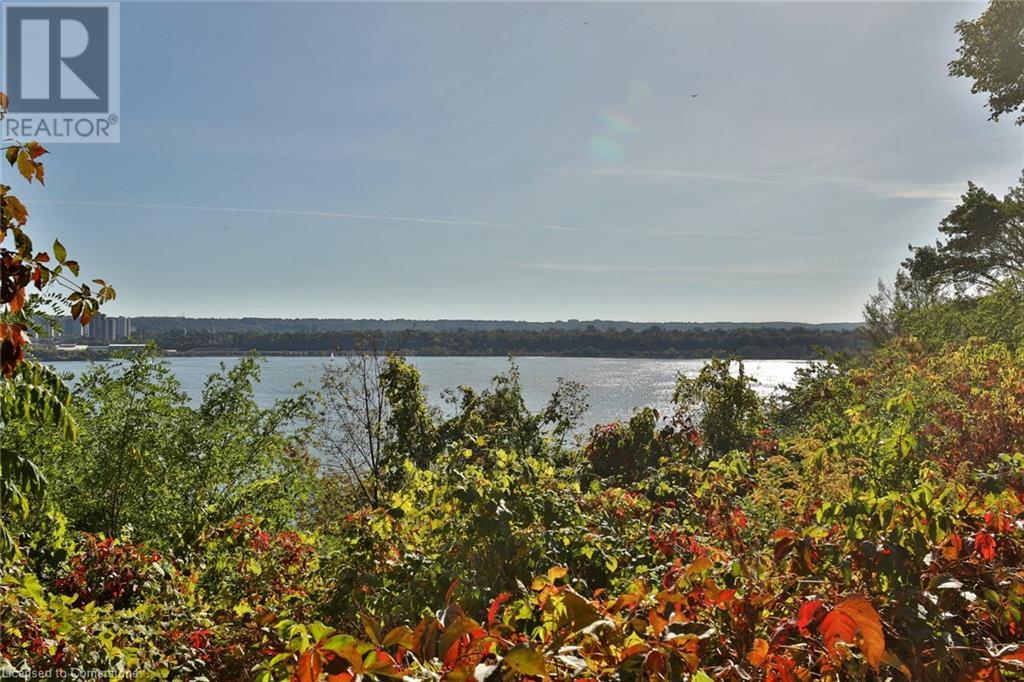2 Bedroom
2 Bathroom
1400 sqft
2 Level
Central Air Conditioning
Forced Air
$3,100 Monthly
LEASE THIS 2 storey Cape Cod style town-home, 2 bed, 2 bath end unit home on a quiet residential street, quiet complex, steps from the Royal Botanical Gardens. Windows on three sides provide stunning views and abundant light. California shutters throughout. Main floor open concept kitchen, DR/LR hardwood floors, with patio doors to a private patio, landscaped fenced backyard backing onto the Waterfront Trail, mature trees & Burlington Bay. Convenient inside access to attached garage. Upper level features 2 spacious bedrooms, 4pc bathroom and large primary bedroom. Additional living space on lower level with family room, laundry. Located in a quiet complex, steps from the Royal Botanical Gardens, 2400 acres of conservation lands and trails, Walk along the water. Close to GO Station, transit & Hwy access. Great home for young professionals or to downsize to this beautiful neighborhood. Condo fees covered by landlord. Available June 1, 2025 (id:48699)
Property Details
|
MLS® Number
|
40711732 |
|
Property Type
|
Single Family |
|
Amenities Near By
|
Public Transit, Schools |
|
Features
|
Paved Driveway, Automatic Garage Door Opener |
|
Parking Space Total
|
2 |
|
View Type
|
View Of Water |
Building
|
Bathroom Total
|
2 |
|
Bedrooms Above Ground
|
2 |
|
Bedrooms Total
|
2 |
|
Appliances
|
Window Coverings |
|
Architectural Style
|
2 Level |
|
Basement Development
|
Partially Finished |
|
Basement Type
|
Full (partially Finished) |
|
Construction Style Attachment
|
Attached |
|
Cooling Type
|
Central Air Conditioning |
|
Exterior Finish
|
Aluminum Siding, Brick, Other, Vinyl Siding |
|
Heating Fuel
|
Natural Gas |
|
Heating Type
|
Forced Air |
|
Stories Total
|
2 |
|
Size Interior
|
1400 Sqft |
|
Type
|
Row / Townhouse |
|
Utility Water
|
Municipal Water |
Parking
Land
|
Access Type
|
Highway Nearby |
|
Acreage
|
No |
|
Land Amenities
|
Public Transit, Schools |
|
Sewer
|
Municipal Sewage System |
|
Size Total Text
|
Unknown |
|
Zoning Description
|
Rms-150 |
Rooms
| Level |
Type |
Length |
Width |
Dimensions |
|
Second Level |
4pc Bathroom |
|
|
Measurements not available |
|
Second Level |
Bedroom |
|
|
14'2'' x 11'8'' |
|
Second Level |
Primary Bedroom |
|
|
14'2'' x 12'3'' |
|
Basement |
Laundry Room |
|
|
Measurements not available |
|
Basement |
3pc Bathroom |
|
|
Measurements not available |
|
Basement |
Recreation Room |
|
|
21'3'' x 10'3'' |
|
Main Level |
Dining Room |
|
|
11'9'' x 7'0'' |
|
Main Level |
Kitchen |
|
|
11'3'' x 9'3'' |
|
Main Level |
Living Room |
|
|
16'0'' x 10'3'' |
https://www.realtor.ca/real-estate/28097357/710-spring-gardens-road-unit-127-burlington
































