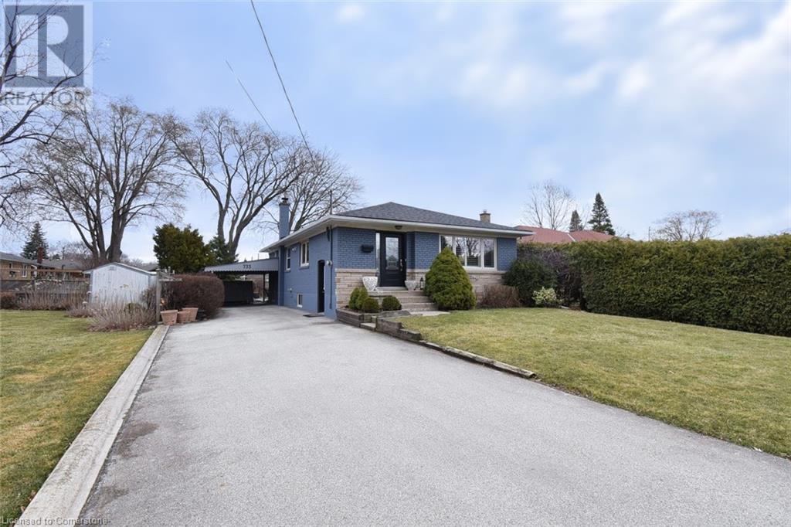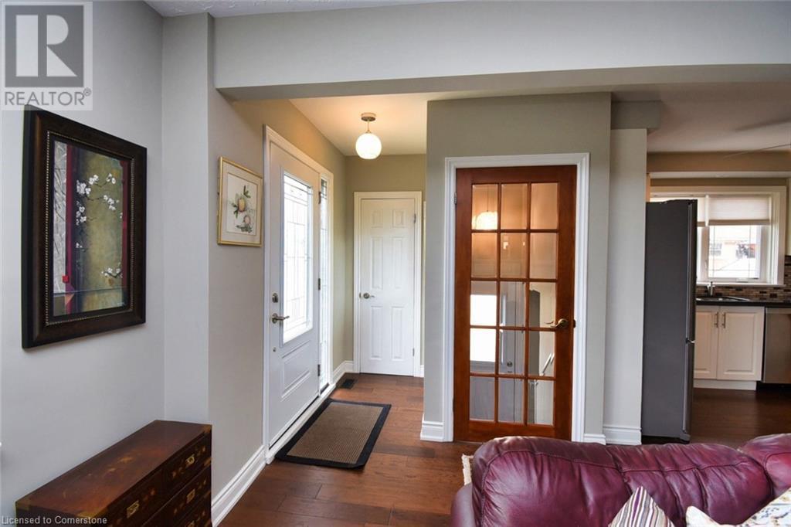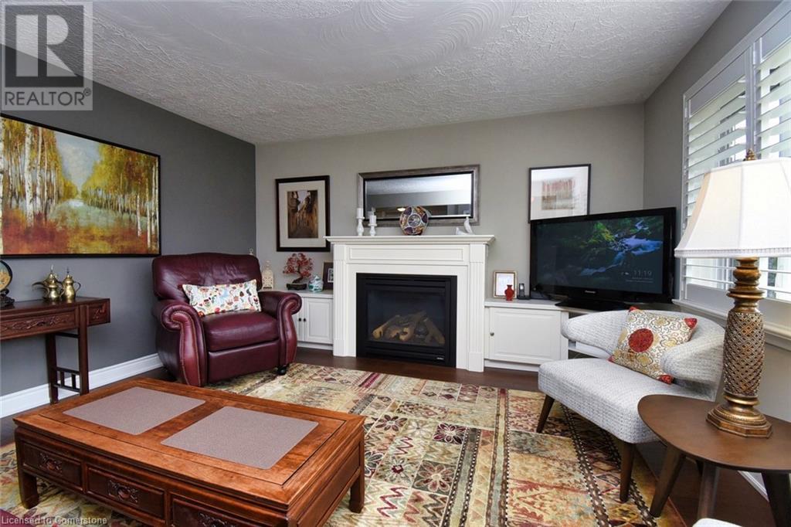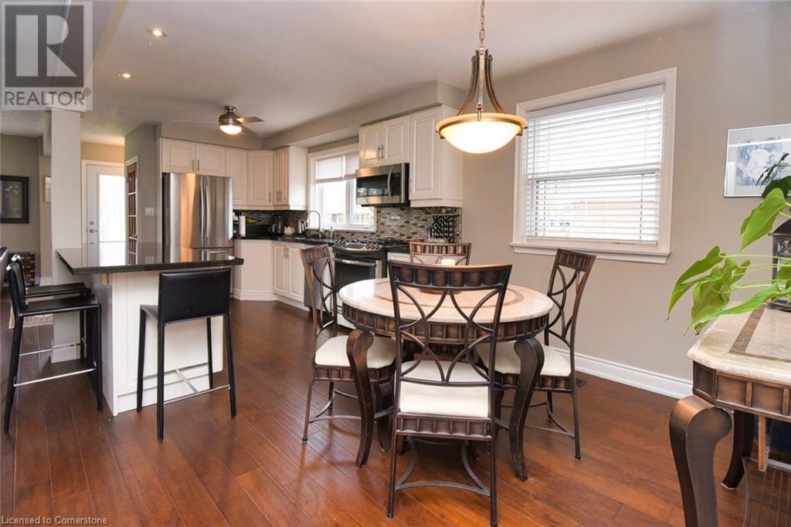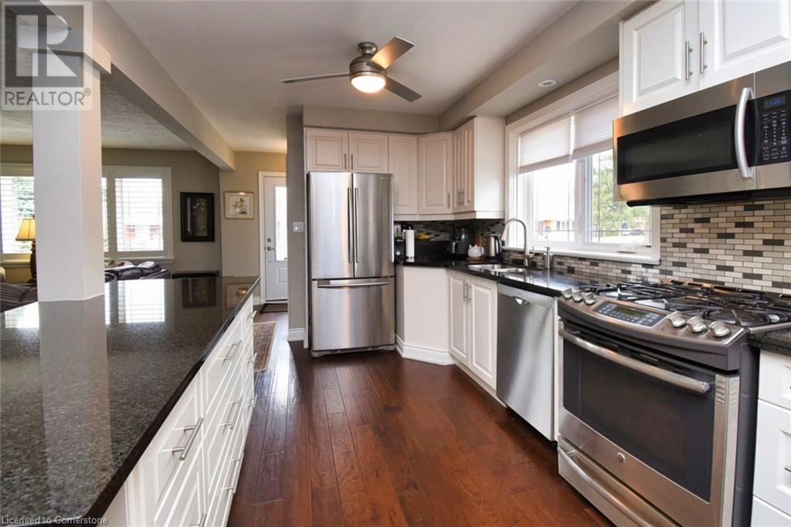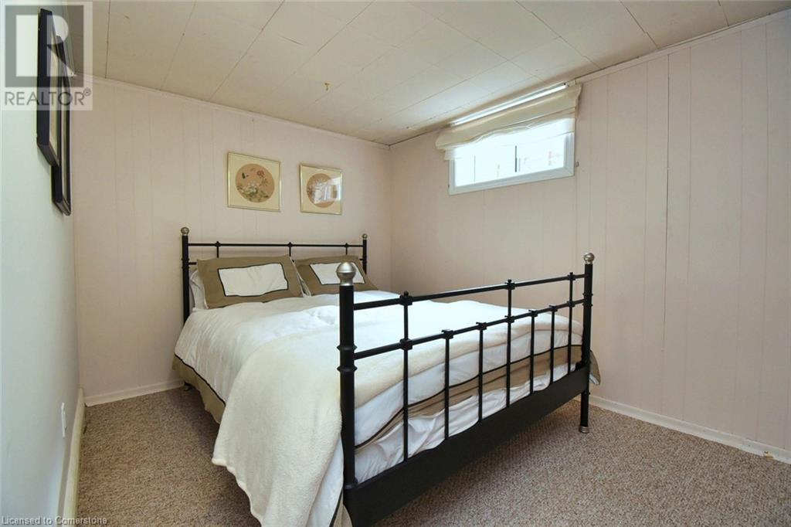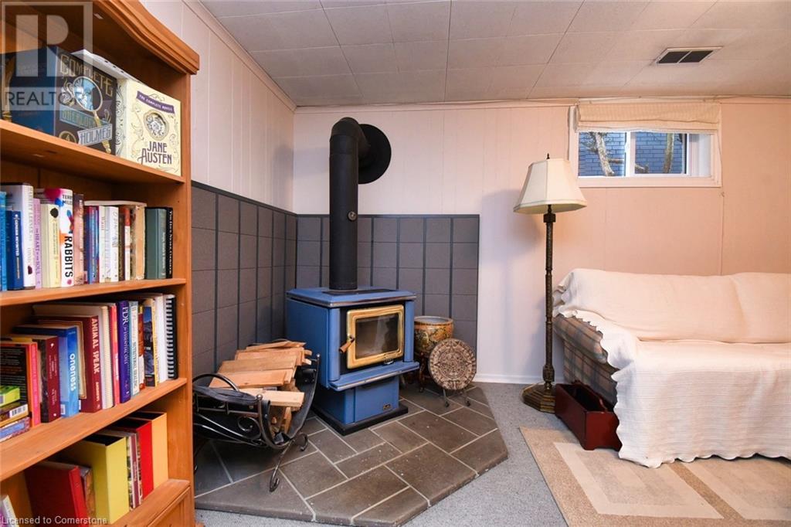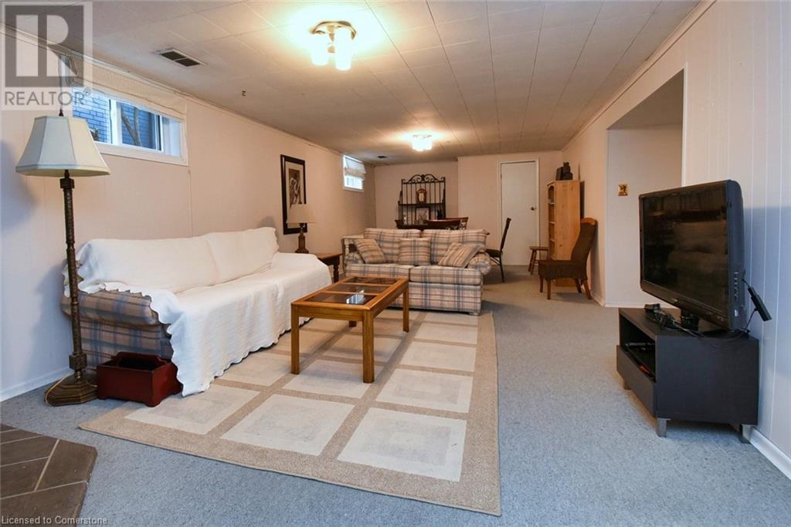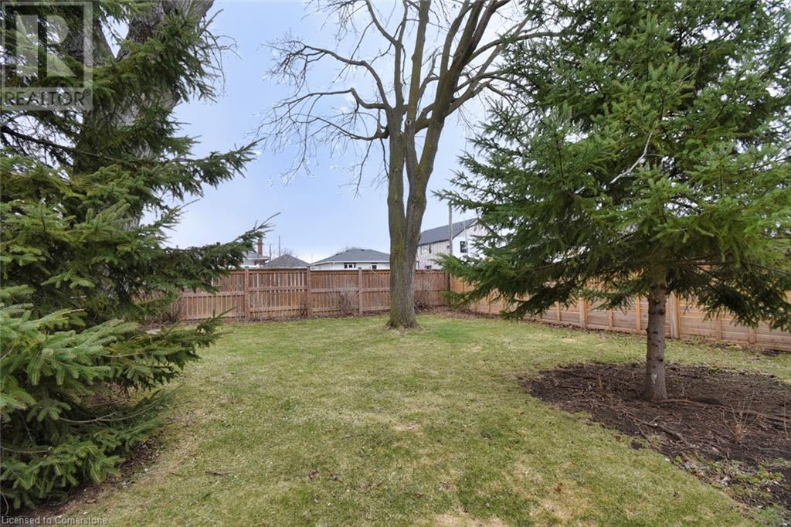2 Bedroom
2 Bathroom
2310 sqft
Bungalow
Fireplace
Central Air Conditioning
Forced Air
$1,199,000
Nestled in one of Burlington's most sought-after neighbourhoods, this solid all brick bungalow offers unparalleled convenience with easy access to the Central Recreation Centre, Centennial Trail, Lake Ontario, Spencer Smith Park, walking distance to Burlington Centre, Go Station and the vibrant downtown core. The spacious living room with a gas fireplace extends into a large kitchen dining area and incorporates a separate island of 4 stools. The primary bedroom with 2 large closets and main bathroom with heated floors, walk in shower and soaker tub provide a very comfortable retreat. The partially finished basement expands your living space with a bedroom, a three-piece bath, a family room with a wood stove, laundry, lots of storage. The sun filled solarium opens onto a large deck that provides excellent entertainment space within a fully fenced garden area with mature trees and a garden shed. Parking for up to 6 vehicles. (id:48699)
Property Details
|
MLS® Number
|
40709337 |
|
Property Type
|
Single Family |
|
Amenities Near By
|
Beach, Hospital, Park, Place Of Worship, Playground, Public Transit, Schools, Shopping |
|
Community Features
|
Community Centre |
|
Features
|
Southern Exposure |
|
Parking Space Total
|
6 |
Building
|
Bathroom Total
|
2 |
|
Bedrooms Above Ground
|
1 |
|
Bedrooms Below Ground
|
1 |
|
Bedrooms Total
|
2 |
|
Appliances
|
Dishwasher, Dryer, Refrigerator, Stove, Washer |
|
Architectural Style
|
Bungalow |
|
Basement Development
|
Partially Finished |
|
Basement Type
|
Partial (partially Finished) |
|
Construction Style Attachment
|
Detached |
|
Cooling Type
|
Central Air Conditioning |
|
Exterior Finish
|
Brick |
|
Fireplace Present
|
Yes |
|
Fireplace Total
|
2 |
|
Fixture
|
Ceiling Fans |
|
Foundation Type
|
Block |
|
Heating Type
|
Forced Air |
|
Stories Total
|
1 |
|
Size Interior
|
2310 Sqft |
|
Type
|
House |
|
Utility Water
|
Municipal Water |
Parking
Land
|
Access Type
|
Road Access, Highway Access, Highway Nearby |
|
Acreage
|
No |
|
Land Amenities
|
Beach, Hospital, Park, Place Of Worship, Playground, Public Transit, Schools, Shopping |
|
Sewer
|
Municipal Sewage System |
|
Size Depth
|
150 Ft |
|
Size Frontage
|
51 Ft |
|
Size Total Text
|
Under 1/2 Acre |
|
Zoning Description
|
R2.3 |
Rooms
| Level |
Type |
Length |
Width |
Dimensions |
|
Basement |
Great Room |
|
|
29'5'' x 12'7'' |
|
Basement |
3pc Bathroom |
|
|
Measurements not available |
|
Basement |
Bedroom |
|
|
8'6'' x 12'3'' |
|
Main Level |
Office |
|
|
6'3'' x 8'2'' |
|
Main Level |
Sitting Room |
|
|
11'9'' x 8'9'' |
|
Main Level |
4pc Bathroom |
|
|
Measurements not available |
|
Main Level |
Primary Bedroom |
|
|
12'7'' x 12'1'' |
|
Main Level |
Living Room |
|
|
15'5'' x 14'3'' |
|
Main Level |
Kitchen/dining Room |
|
|
21'8'' x 12'8'' |
https://www.realtor.ca/real-estate/28081147/733-ashley-avenue-burlington




