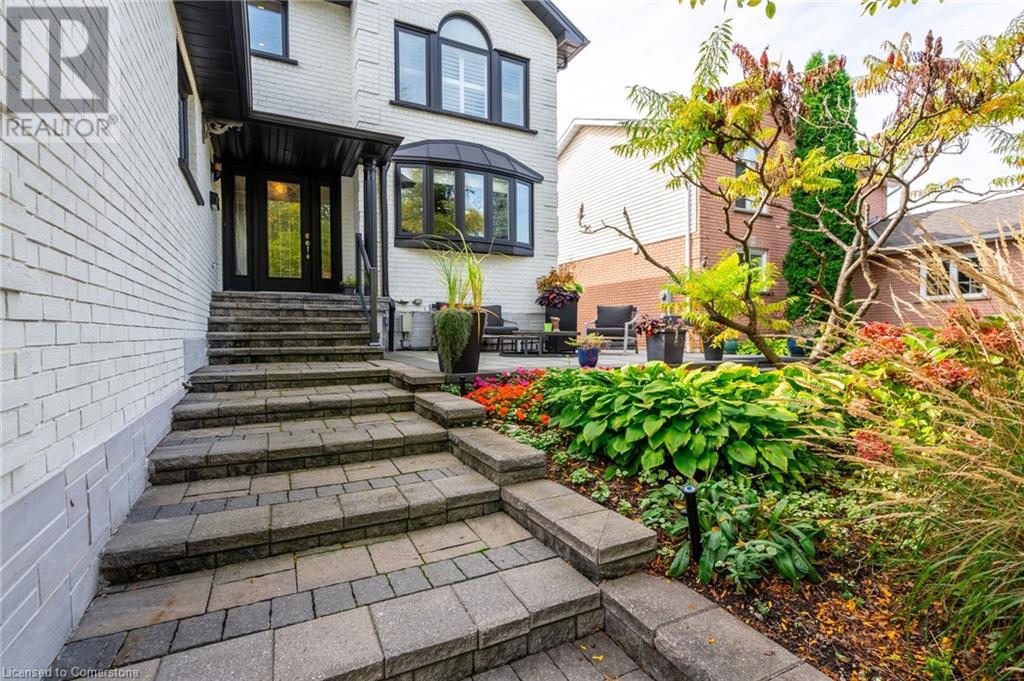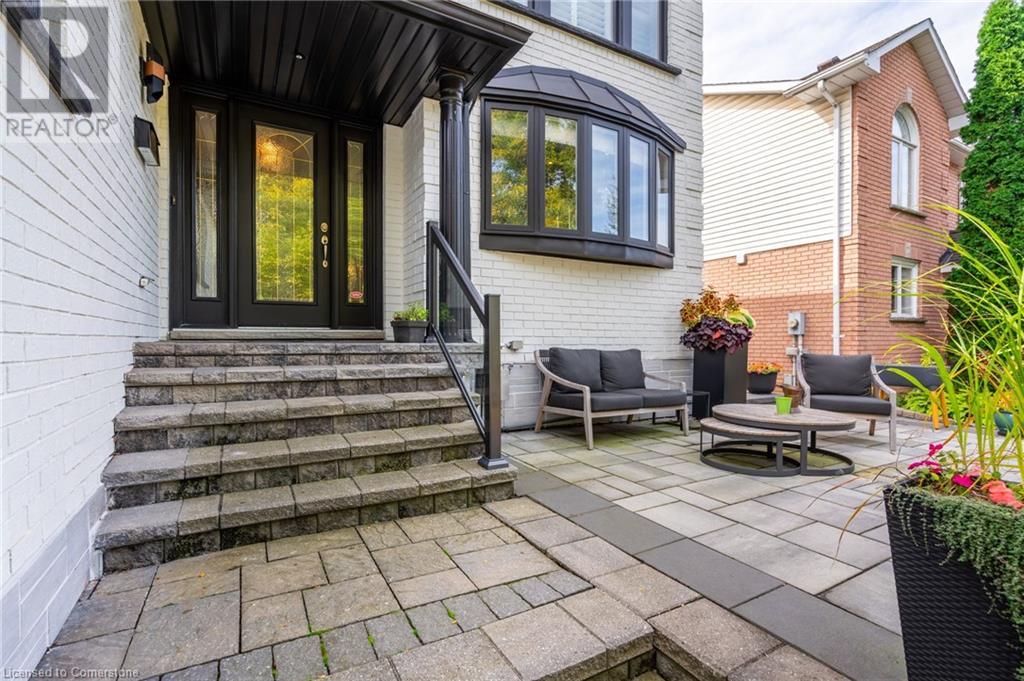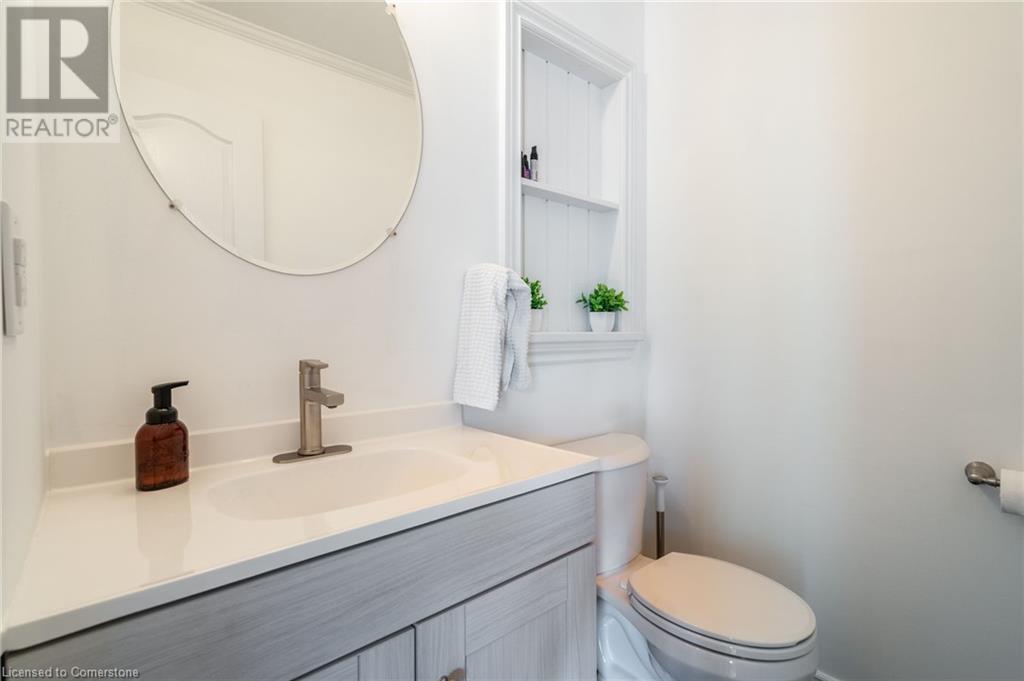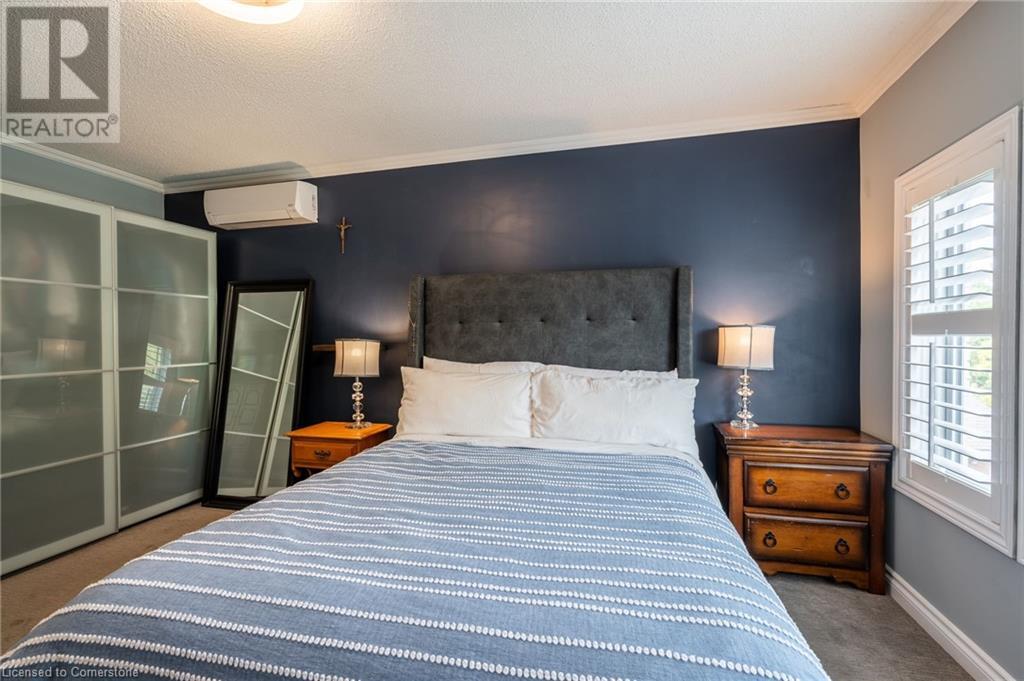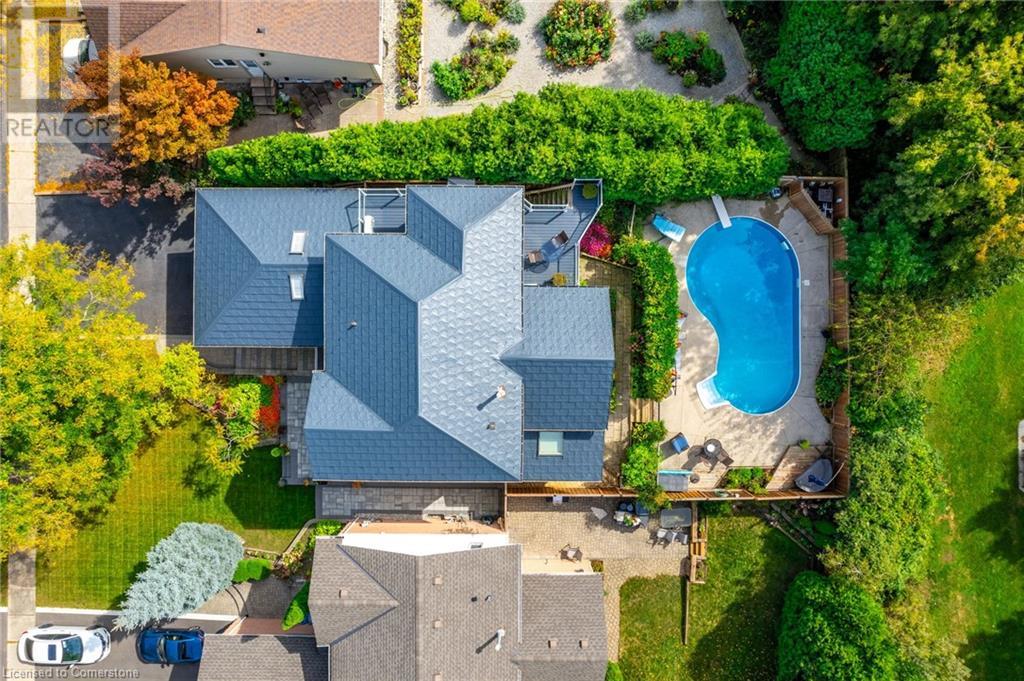772 Francis Road Burlington, Ontario L7T 4A3
4 Bedroom
3 Bathroom
2343 sqft
Central Air Conditioning
Forced Air
$1,599,900
Beautiful all brick family home, located in Aldershot South. Gorgeous curb appeal, professionally landscaped lot with backyard oasis with an inground pool! This home offers over 2943 SQ FT of living space, high end appliances, included, large kitchen, with huge island. Exercise room which could be used as a 4th Bedroom, Family room with vaulted ceilings, deck overlooking back yard, cozy finished basement with bar, close to amenities, schools, parks, hwy and minutes from downtown Burlington. (id:48699)
Open House
This property has open houses!
November
24
Sunday
Starts at:
2:00 pm
Ends at:4:00 pm
Property Details
| MLS® Number | 40655023 |
| Property Type | Single Family |
| Amenities Near By | Golf Nearby, Park |
| Features | Automatic Garage Door Opener |
| Parking Space Total | 8 |
Building
| Bathroom Total | 3 |
| Bedrooms Above Ground | 4 |
| Bedrooms Total | 4 |
| Appliances | Dishwasher, Dryer, Stove, Washer, Hood Fan, Window Coverings |
| Basement Development | Finished |
| Basement Type | Full (finished) |
| Construction Style Attachment | Detached |
| Cooling Type | Central Air Conditioning |
| Exterior Finish | Brick |
| Half Bath Total | 1 |
| Heating Fuel | Natural Gas |
| Heating Type | Forced Air |
| Size Interior | 2343 Sqft |
| Type | House |
| Utility Water | Municipal Water |
Parking
| Attached Garage |
Land
| Access Type | Road Access |
| Acreage | No |
| Fence Type | Fence |
| Land Amenities | Golf Nearby, Park |
| Sewer | Municipal Sewage System |
| Size Depth | 135 Ft |
| Size Frontage | 50 Ft |
| Size Total Text | Under 1/2 Acre |
| Zoning Description | Res |
Rooms
| Level | Type | Length | Width | Dimensions |
|---|---|---|---|---|
| Second Level | Family Room | 16'4'' x 13'1'' | ||
| Third Level | 4pc Bathroom | Measurements not available | ||
| Third Level | Bedroom | 11'5'' x 9'4'' | ||
| Third Level | Bedroom | 13'2'' x 11'5'' | ||
| Third Level | Full Bathroom | Measurements not available | ||
| Third Level | Primary Bedroom | 20'0'' x 11'0'' | ||
| Basement | Recreation Room | 28'6'' x 20'4'' | ||
| Basement | Utility Room | 14'6'' x 7'9'' | ||
| Lower Level | Media | 15'7'' x 12'11'' | ||
| Main Level | Bedroom | 19'11'' x 16'4'' | ||
| Main Level | 2pc Bathroom | Measurements not available | ||
| Main Level | Laundry Room | 11'4'' x 6'2'' | ||
| Main Level | Dining Room | 11'5'' x 11'2'' | ||
| Main Level | Eat In Kitchen | 25'7'' x 11'0'' |
https://www.realtor.ca/real-estate/27481622/772-francis-road-burlington
Interested?
Contact us for more information




