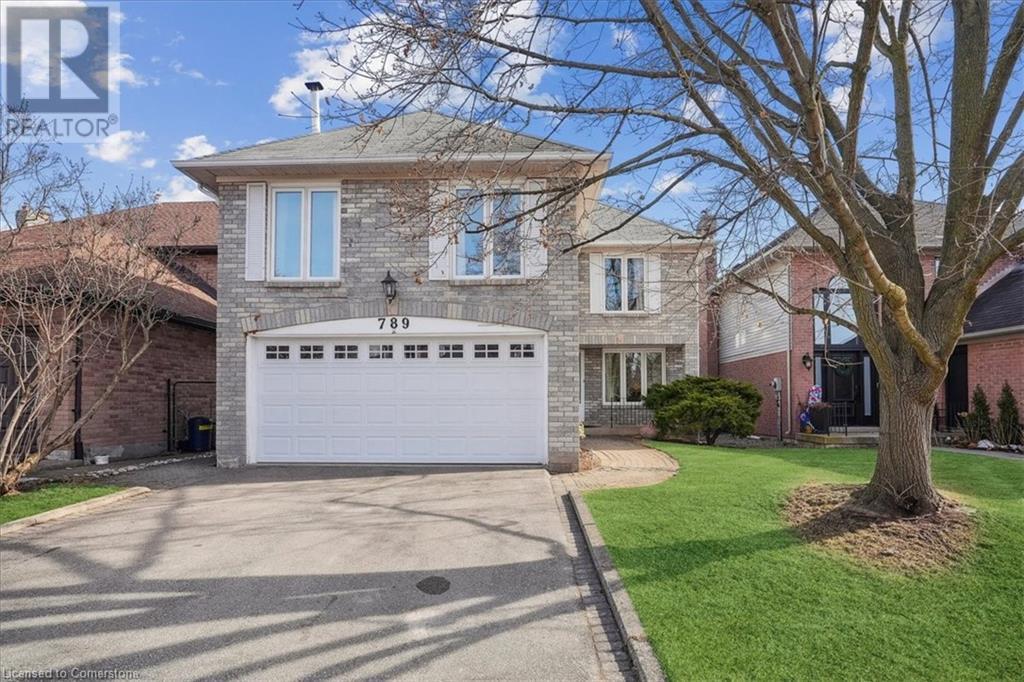3 Bedroom
3 Bathroom
2035 sqft
2 Level
Fireplace
Central Air Conditioning
Forced Air
$1,097,900
Situated in the heart of Downtown Burlington, 789 Hawkins Crescent offers an exceptional location with a walkable lifestyle—steps to the lake, vibrant shops, restaurants, schools, and waterfront trails. This 2,035 sq ft, 2-storey home has been lovingly maintained by its original owner since 1987, showcasing pride of ownership throughout. It features 3 bedrooms, 2.5 bathrooms, a spacious second-floor living room with a cozy wood-burning fireplace, and a large primary suite complete with an ensuite and walk-in closet. The home also boasts a double car garage and an unfinished basement with high ceilings—an incredible opportunity to create your dream space. Enjoy the best of Burlington—close to Mapleview Mall, Spencer Smith Park, local walking paths, and with quick access to major highways for easy commuting. Nestled on a quiet, family-friendly street, this property is perfect for young families seeking charm, convenience, and endless potential in a highly desirable neighborhood. (id:48699)
Property Details
|
MLS® Number
|
40706439 |
|
Property Type
|
Single Family |
|
Amenities Near By
|
Hospital, Park, Place Of Worship, Public Transit, Schools, Shopping |
|
Community Features
|
Quiet Area |
|
Equipment Type
|
Water Heater |
|
Parking Space Total
|
4 |
|
Rental Equipment Type
|
Water Heater |
|
Structure
|
Shed |
Building
|
Bathroom Total
|
3 |
|
Bedrooms Above Ground
|
3 |
|
Bedrooms Total
|
3 |
|
Appliances
|
Central Vacuum, Dryer, Refrigerator, Stove, Washer, Window Coverings |
|
Architectural Style
|
2 Level |
|
Basement Development
|
Unfinished |
|
Basement Type
|
Full (unfinished) |
|
Constructed Date
|
1987 |
|
Construction Style Attachment
|
Detached |
|
Cooling Type
|
Central Air Conditioning |
|
Exterior Finish
|
Aluminum Siding, Brick |
|
Fireplace Fuel
|
Wood |
|
Fireplace Present
|
Yes |
|
Fireplace Total
|
1 |
|
Fireplace Type
|
Other - See Remarks |
|
Foundation Type
|
Poured Concrete |
|
Half Bath Total
|
1 |
|
Heating Fuel
|
Natural Gas |
|
Heating Type
|
Forced Air |
|
Stories Total
|
2 |
|
Size Interior
|
2035 Sqft |
|
Type
|
House |
|
Utility Water
|
Municipal Water |
Parking
Land
|
Access Type
|
Road Access |
|
Acreage
|
No |
|
Land Amenities
|
Hospital, Park, Place Of Worship, Public Transit, Schools, Shopping |
|
Sewer
|
Municipal Sewage System |
|
Size Depth
|
115 Ft |
|
Size Frontage
|
40 Ft |
|
Size Total Text
|
Under 1/2 Acre |
|
Zoning Description
|
R3.4 |
Rooms
| Level |
Type |
Length |
Width |
Dimensions |
|
Second Level |
4pc Bathroom |
|
|
Measurements not available |
|
Second Level |
Bedroom |
|
|
13'11'' x 10'1'' |
|
Second Level |
Bedroom |
|
|
13'10'' x 8'6'' |
|
Second Level |
Full Bathroom |
|
|
Measurements not available |
|
Second Level |
Primary Bedroom |
|
|
17'11'' x 14'11'' |
|
Second Level |
Family Room |
|
|
17'11'' x 20'4'' |
|
Main Level |
2pc Bathroom |
|
|
Measurements not available |
|
Main Level |
Laundry Room |
|
|
7'3'' x 6'0'' |
|
Main Level |
Breakfast |
|
|
11'3'' x 7'1'' |
|
Main Level |
Kitchen |
|
|
10'9'' x 9'0'' |
|
Main Level |
Dining Room |
|
|
11'9'' x 11'7'' |
|
Main Level |
Living Room |
|
|
11'7'' x 14'11'' |
Utilities
|
Cable
|
Available |
|
Electricity
|
Available |
|
Natural Gas
|
Available |
https://www.realtor.ca/real-estate/28051774/789-hawkins-crescent-burlington

































