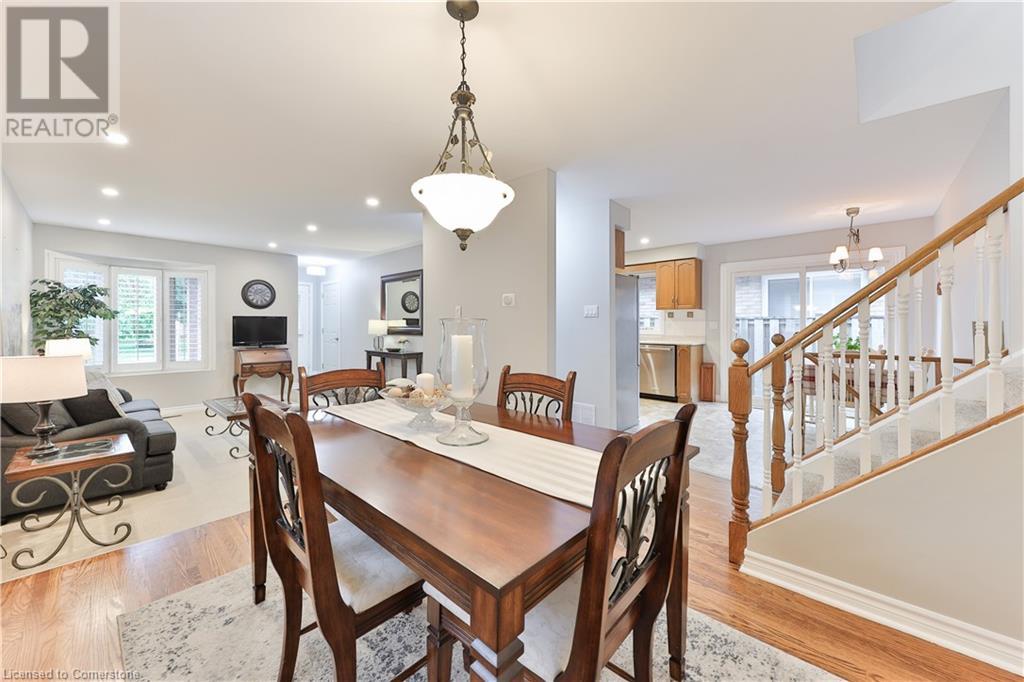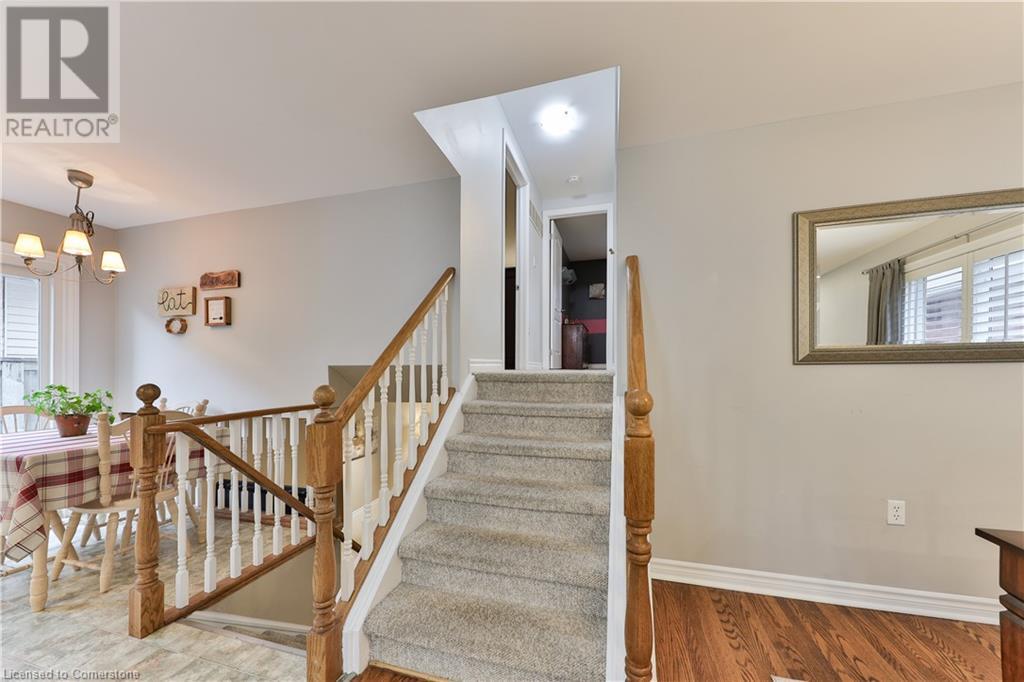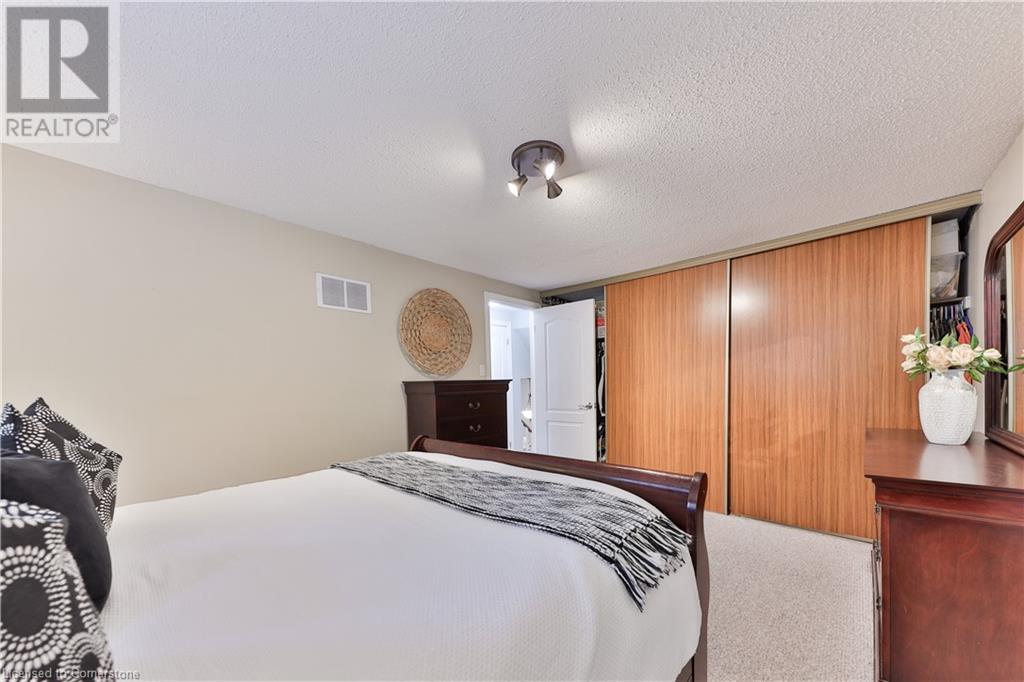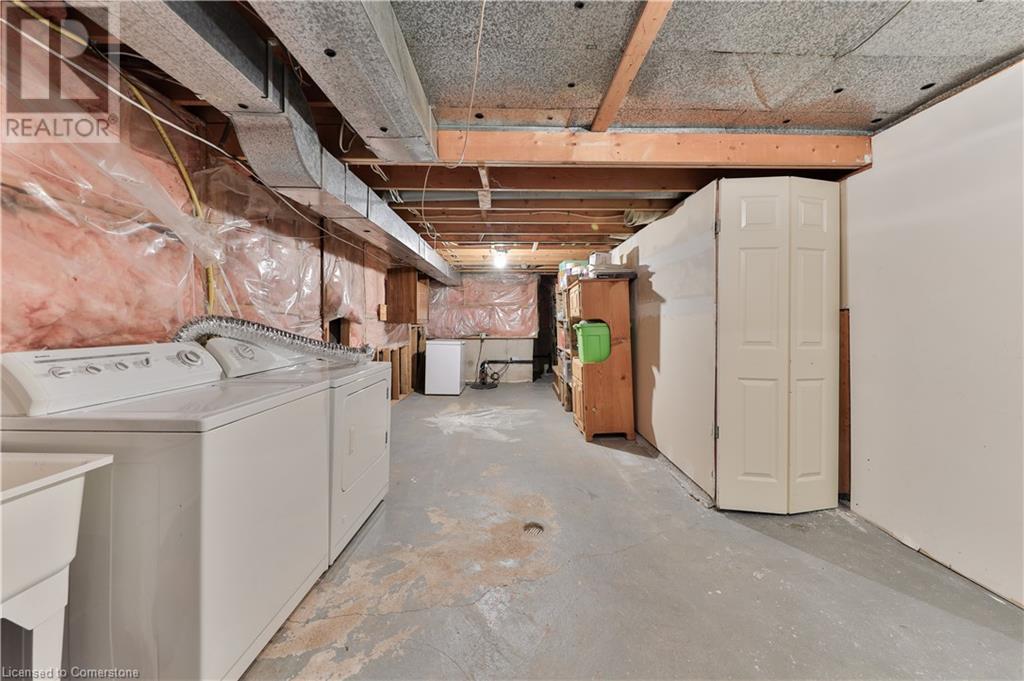799 Miriam Crescent Burlington, Ontario L7S 2B8
3 Bedroom
2 Bathroom
2222 sqft
Central Air Conditioning
Forced Air
$924,900
Wait… you’re not dreaming. This is a real listing. A Burlington home across from a full-blown park, walking distance to Mapleview Mall, grocery stores, schools — and priced like it’s 2015? Yup. Totally real. Your kids can burn off all that endless energy at Thorpe Park (literally across the street). Swings, slides, soccer, baseball, basketball, ball hockey — you name it, it’s there. Heck, even you might be tempted to shoot some hoops. This house won’t sit around waiting. Neither should you. Book a private showing now before someone else beats you to it. (id:48699)
Property Details
| MLS® Number | 40736034 |
| Property Type | Single Family |
| Amenities Near By | Park, Playground, Shopping |
| Parking Space Total | 2 |
Building
| Bathroom Total | 2 |
| Bedrooms Above Ground | 2 |
| Bedrooms Below Ground | 1 |
| Bedrooms Total | 3 |
| Appliances | Dishwasher, Dryer, Refrigerator, Washer |
| Basement Development | Unfinished |
| Basement Type | Partial (unfinished) |
| Constructed Date | 1987 |
| Construction Style Attachment | Detached |
| Cooling Type | Central Air Conditioning |
| Exterior Finish | Brick |
| Heating Type | Forced Air |
| Size Interior | 2222 Sqft |
| Type | House |
| Utility Water | Municipal Water |
Parking
| Attached Garage |
Land
| Acreage | No |
| Land Amenities | Park, Playground, Shopping |
| Sewer | Municipal Sewage System |
| Size Depth | 115 Ft |
| Size Frontage | 33 Ft |
| Size Total Text | Under 1/2 Acre |
| Zoning Description | Rm4 |
Rooms
| Level | Type | Length | Width | Dimensions |
|---|---|---|---|---|
| Second Level | Bedroom | 12'9'' x 9'3'' | ||
| Second Level | Bedroom | 10'11'' x 14'11'' | ||
| Second Level | 5pc Bathroom | Measurements not available | ||
| Lower Level | 3pc Bathroom | Measurements not available | ||
| Lower Level | Bedroom | 12'0'' x 9'8'' |
https://www.realtor.ca/real-estate/28433295/799-miriam-crescent-burlington
Interested?
Contact us for more information





















