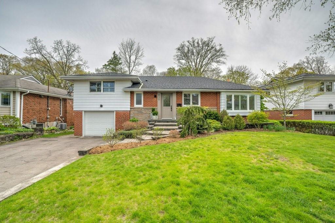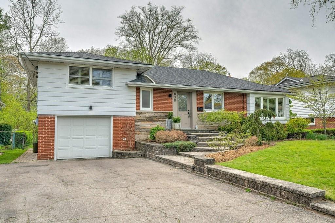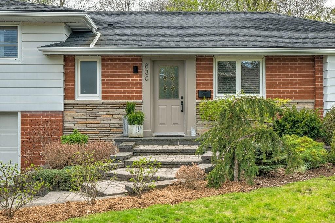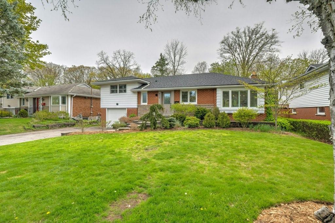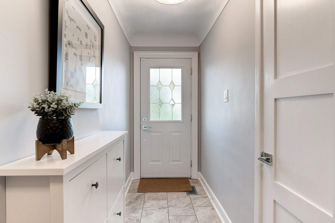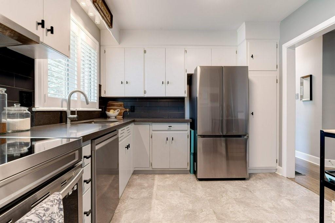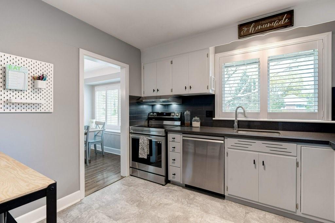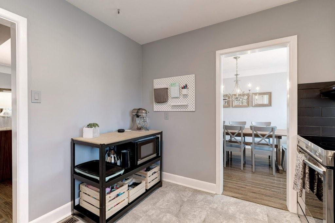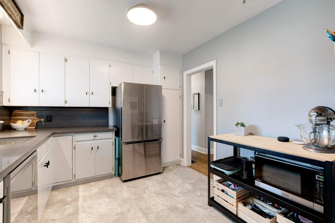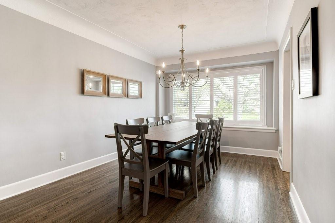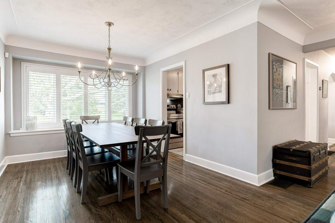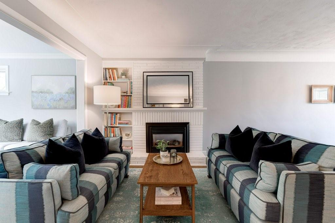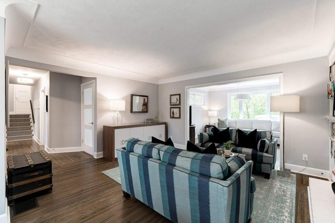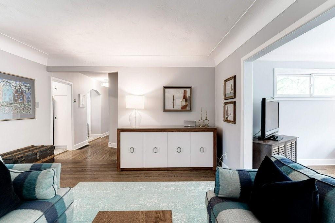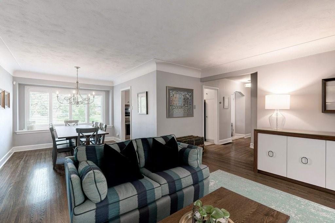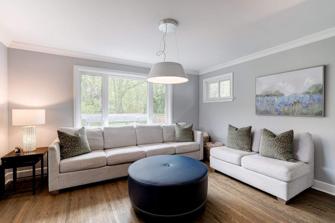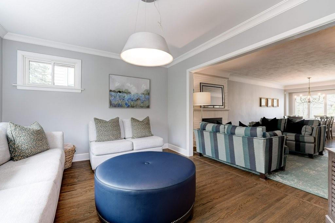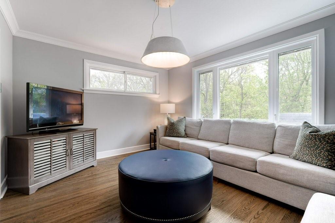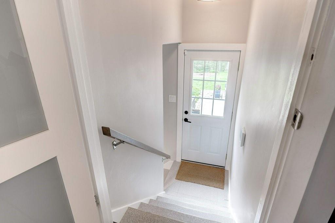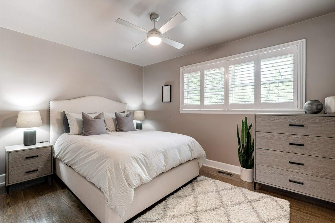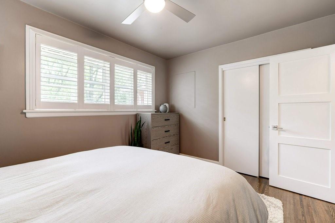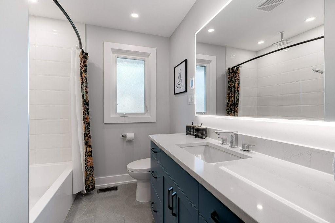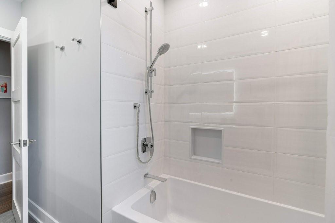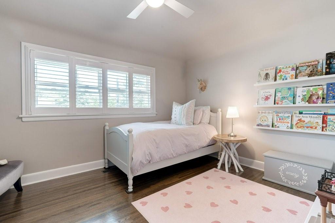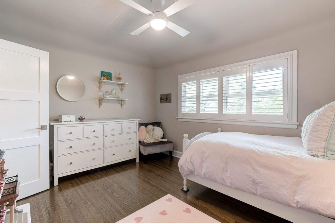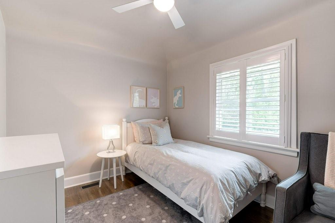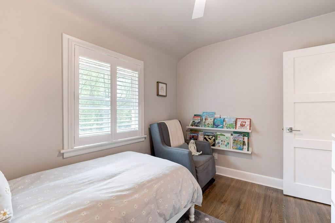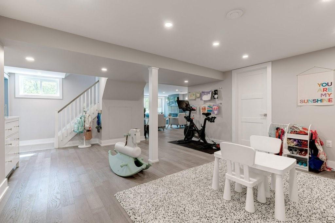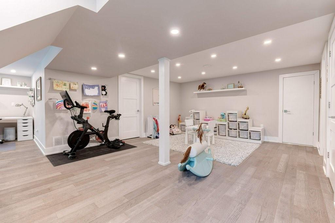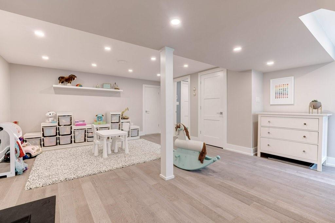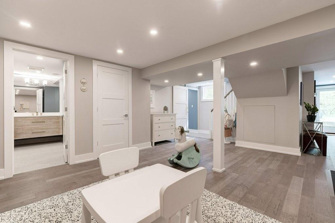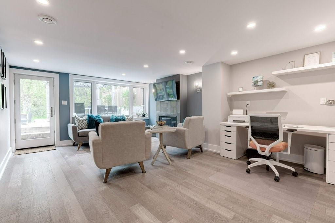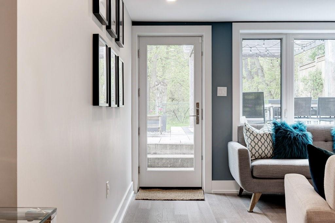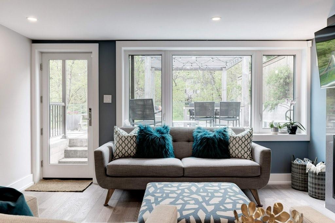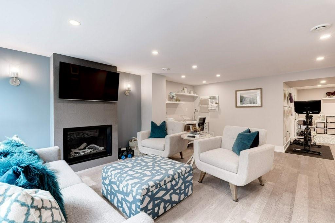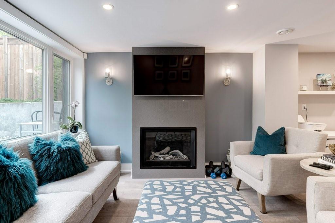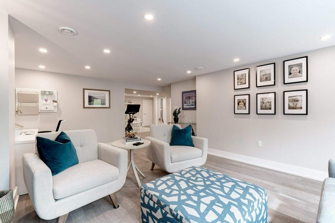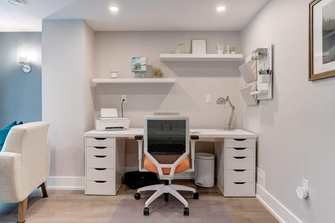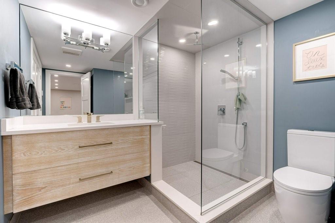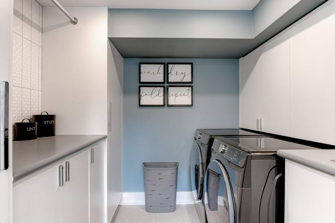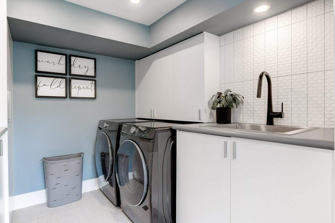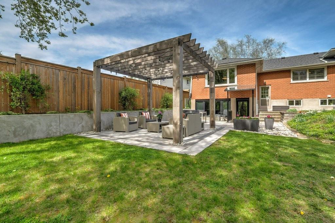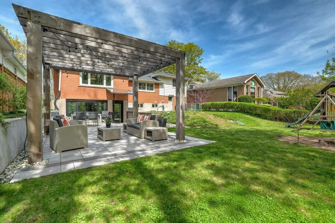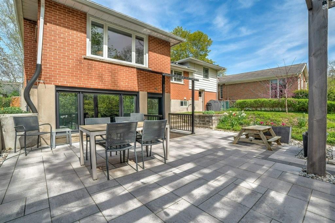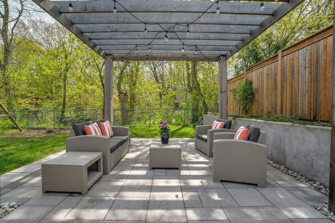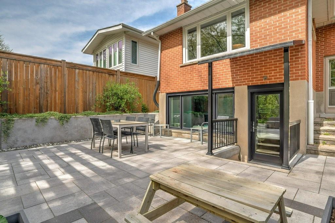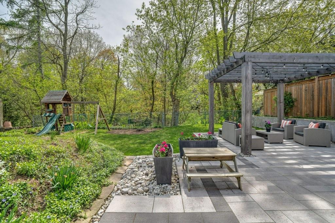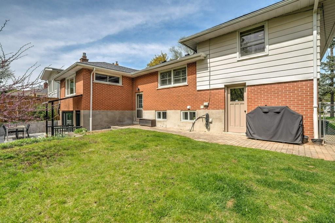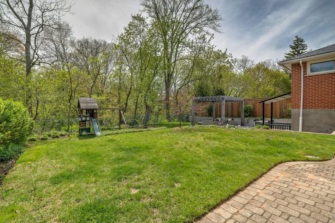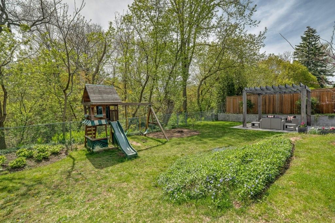830 Tanager Avenue Burlington, Ontario L7T 2Y2
4 Bedroom
2 Bathroom
1235 sqft
Fireplace
Central Air Conditioning
Forced Air
$1,499,900
RAVINE LOT IN SOUGHT AFTER BIRDLAND AREA. This south Aldershot property is a must see, with its fully renovated basement, new bathrooms, backyard patio oasis, and smart appliances. It is walking distance to the Burlington Golf and Country Club and all major transportation. Don't wait to book your private showing today! (id:48699)
Property Details
| MLS® Number | H4193363 |
| Property Type | Single Family |
| Amenities Near By | Golf Course, Public Transit, Marina, Schools |
| Community Features | Quiet Area |
| Equipment Type | None |
| Features | Park Setting, Ravine, Park/reserve, Golf Course/parkland, Double Width Or More Driveway, Paved Driveway |
| Parking Space Total | 5 |
| Rental Equipment Type | None |
Building
| Bathroom Total | 2 |
| Bedrooms Above Ground | 3 |
| Bedrooms Below Ground | 1 |
| Bedrooms Total | 4 |
| Appliances | Dishwasher, Dryer, Microwave, Refrigerator, Stove, Washer & Dryer |
| Basement Development | Finished |
| Basement Type | Full (finished) |
| Constructed Date | 1955 |
| Construction Style Attachment | Detached |
| Cooling Type | Central Air Conditioning |
| Exterior Finish | Brick, Vinyl Siding |
| Fireplace Fuel | Gas |
| Fireplace Present | Yes |
| Fireplace Type | Other - See Remarks |
| Foundation Type | Block |
| Heating Fuel | Natural Gas |
| Heating Type | Forced Air |
| Size Exterior | 1235 Sqft |
| Size Interior | 1235 Sqft |
| Type | House |
| Utility Water | Municipal Water |
Parking
| Attached Garage |
Land
| Acreage | No |
| Land Amenities | Golf Course, Public Transit, Marina, Schools |
| Sewer | Municipal Sewage System |
| Size Depth | 143 Ft |
| Size Frontage | 60 Ft |
| Size Irregular | 60 X 143 |
| Size Total Text | 60 X 143|under 1/2 Acre |
Rooms
| Level | Type | Length | Width | Dimensions |
|---|---|---|---|---|
| Second Level | Bedroom | 11' 1'' x 8' 7'' | ||
| Second Level | Bedroom | 13' 3'' x 9' 9'' | ||
| Lower Level | 3pc Bathroom | Measurements not available | ||
| Lower Level | Bedroom | 14' 8'' x 17' 0'' | ||
| Lower Level | Laundry Room | 7' 2'' x 13' 8'' | ||
| Lower Level | Recreation Room | 13' 9'' x 18' 7'' | ||
| Ground Level | 4pc Bathroom | Measurements not available | ||
| Ground Level | Primary Bedroom | 13' 4'' x 10' 7'' | ||
| Ground Level | Family Room | 14' 4'' x 10' 10'' | ||
| Ground Level | Kitchen | 10' 11'' x 9' 9'' | ||
| Ground Level | Dining Room | 9' 11'' x 10' 8'' | ||
| Ground Level | Living Room | 15' 5'' x 13' 3'' |
https://www.realtor.ca/real-estate/26869321/830-tanager-avenue-burlington
Interested?
Contact us for more information

