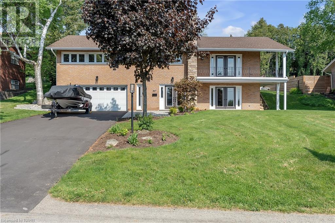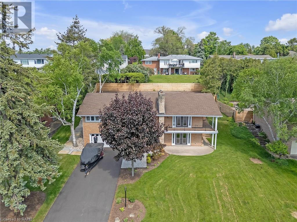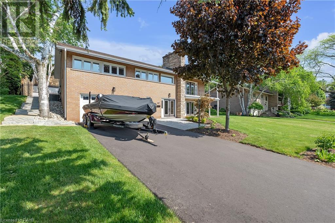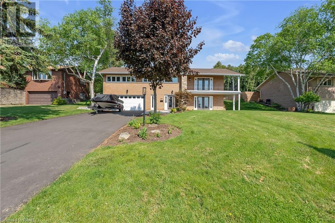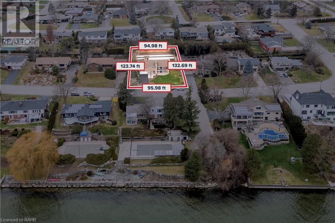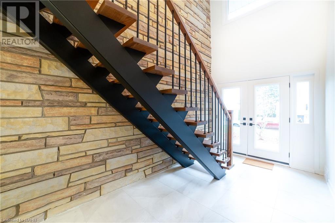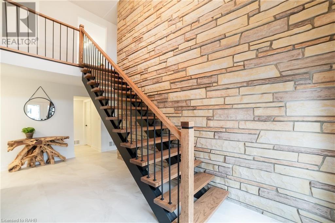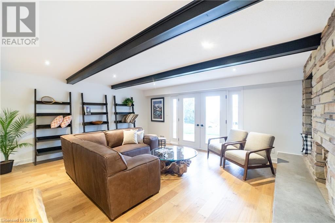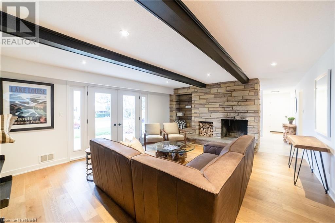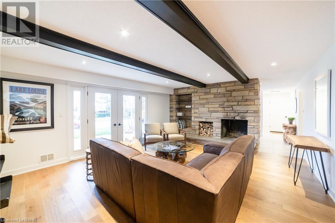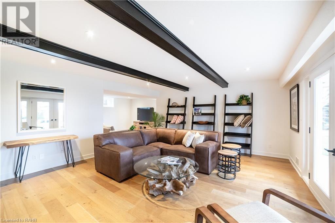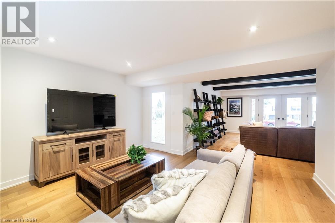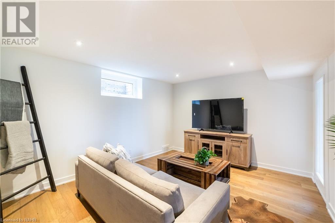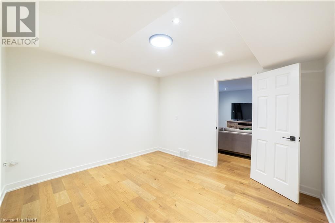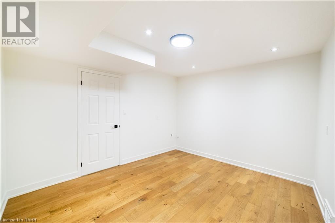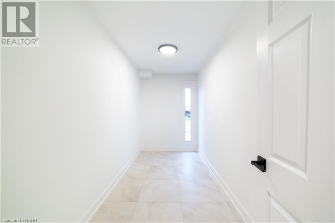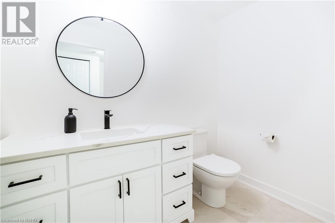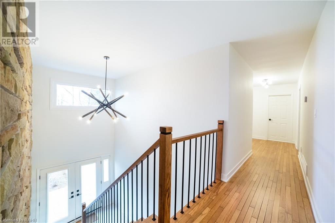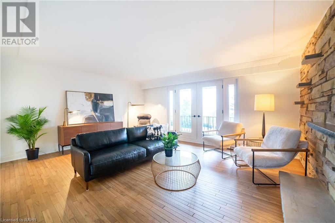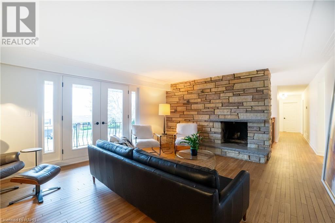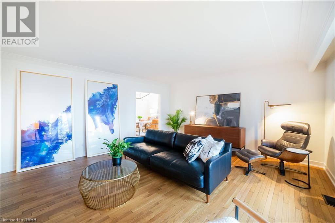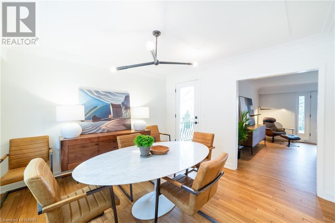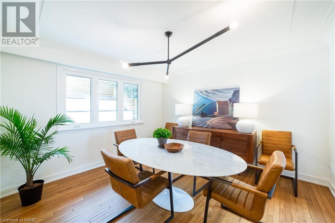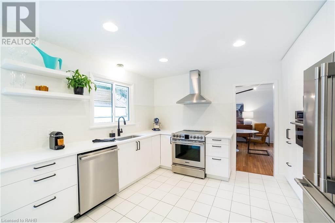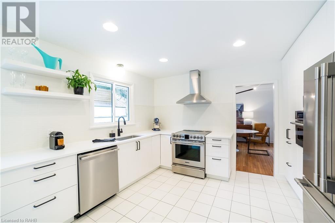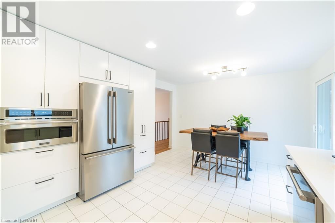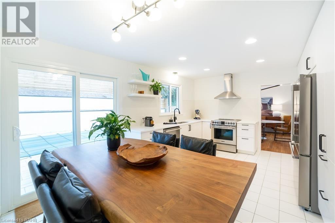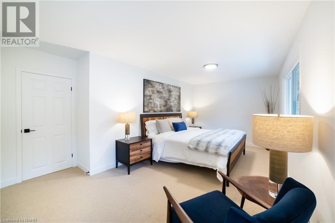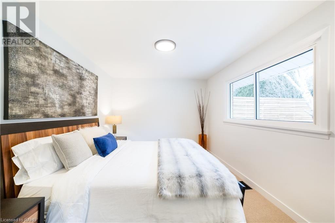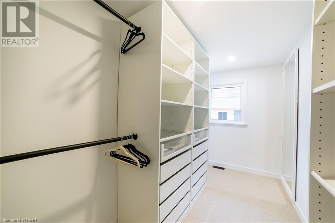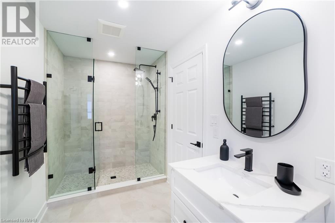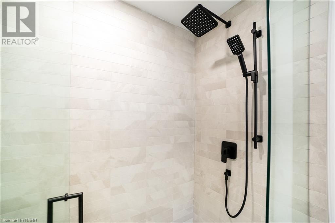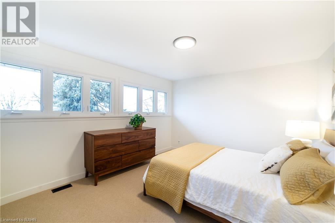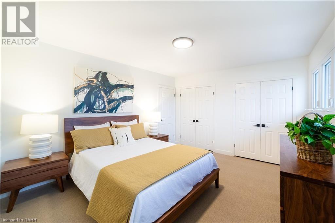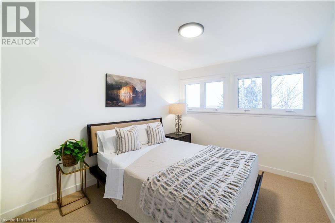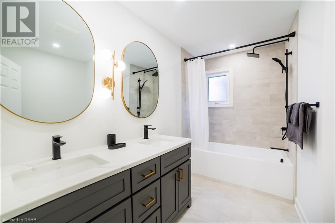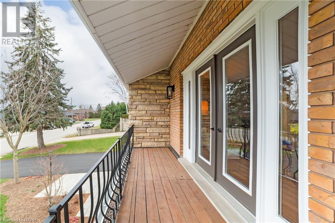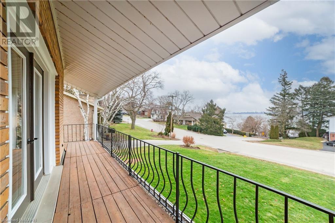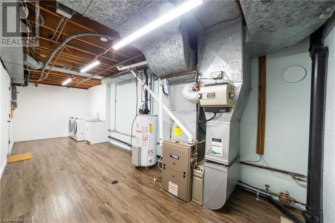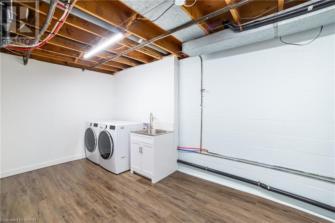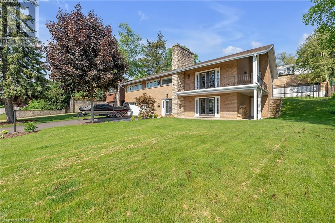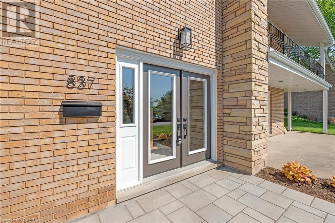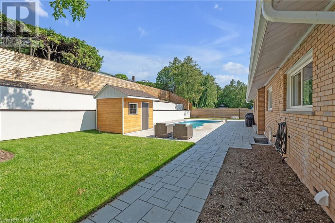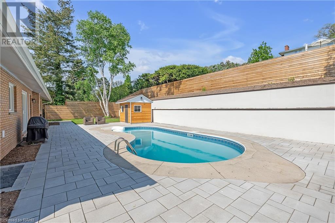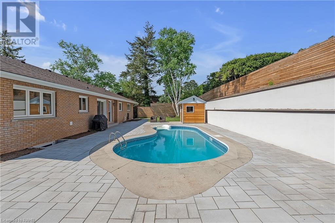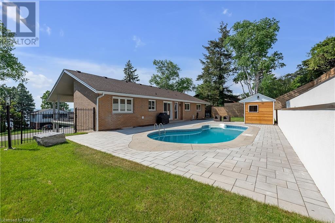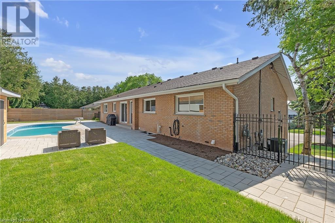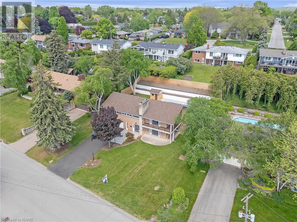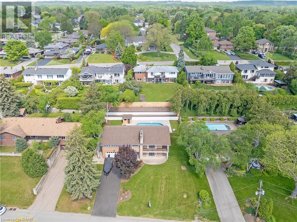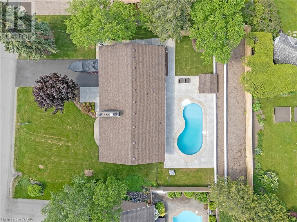3 Bedroom
3 Bathroom
3328 sqft
Raised Bungalow
Inground Pool
Forced Air
$1,799,000
Welcome to 837 Danforth Place, a highly sought-after street in Burlington! Mid-century modern raised-ranch w 3,300 sq ft, sits on 95’ x 132’ private lot, offering dual-level Lake views. Renovated in 23', features 3/4” hdwd flrs, a new kitchen & Riobel faucets in bathrooms. The 2 stry foyer w an Angelstone wall leads to a modern eat-in kitchen, a living room w a wood-burning fireplace & a wrap-around balcony w Lake views. The primary bedroom has a 3 pc ensuite & two more bedrooms share a spacious 5 pc bathroom. The entry level boasts a family/media room, a second wood-burning fireplace & a walk-out to a front-facing patio. This level includes a 2 pc powder room, versatile office/family space & a large laundry/utility room. The backyard features a new stone patio, terraced gardens, a new fence, & a pool shed w in-ground pool. Located near Lasalle Park/Marina, QEW/HWY 403, Aldershot GO Station, Burlington Golf & Country Club, Downtown Burlington & shopping. Experience MCM elegance! (id:48699)
Property Details
|
MLS® Number
|
XH4194617 |
|
Property Type
|
Single Family |
|
Amenities Near By
|
Marina, Park, Schools |
|
Community Features
|
Quiet Area, Community Centre |
|
Equipment Type
|
Water Heater |
|
Features
|
Paved Driveway |
|
Parking Space Total
|
6 |
|
Pool Type
|
Inground Pool |
|
Rental Equipment Type
|
Water Heater |
Building
|
Bathroom Total
|
3 |
|
Bedrooms Above Ground
|
3 |
|
Bedrooms Total
|
3 |
|
Appliances
|
Central Vacuum, Garage Door Opener |
|
Architectural Style
|
Raised Bungalow |
|
Basement Development
|
Finished |
|
Basement Type
|
Full (finished) |
|
Constructed Date
|
1964 |
|
Construction Style Attachment
|
Detached |
|
Exterior Finish
|
Brick |
|
Foundation Type
|
Block |
|
Half Bath Total
|
1 |
|
Heating Fuel
|
Natural Gas |
|
Heating Type
|
Forced Air |
|
Stories Total
|
1 |
|
Size Interior
|
3328 Sqft |
|
Type
|
House |
|
Utility Water
|
Municipal Water |
Parking
Land
|
Acreage
|
No |
|
Land Amenities
|
Marina, Park, Schools |
|
Size Depth
|
132 Ft |
|
Size Frontage
|
95 Ft |
|
Size Total Text
|
Under 1/2 Acre |
Rooms
| Level |
Type |
Length |
Width |
Dimensions |
|
Second Level |
5pc Bathroom |
|
|
Measurements not available |
|
Second Level |
Bedroom |
|
|
11'9'' x 9'8'' |
|
Second Level |
Bedroom |
|
|
13'11'' x 11'9'' |
|
Second Level |
3pc Bathroom |
|
|
Measurements not available |
|
Second Level |
Primary Bedroom |
|
|
18'3'' x 10'1'' |
|
Second Level |
Dining Room |
|
|
12'7'' x 12'1'' |
|
Second Level |
Living Room |
|
|
18'1'' x 15'7'' |
|
Second Level |
Breakfast |
|
|
12'6'' x 7'9'' |
|
Second Level |
Kitchen |
|
|
12'6'' x 9'3'' |
|
Main Level |
Laundry Room |
|
|
26'9'' x 8'11'' |
|
Main Level |
Other |
|
|
13'2'' x 5'3'' |
|
Main Level |
Office |
|
|
12'0'' x 10'8'' |
|
Main Level |
Media |
|
|
14'0'' x 12'0'' |
|
Main Level |
Recreation Room |
|
|
18'1'' x 15'7'' |
|
Main Level |
2pc Bathroom |
|
|
Measurements not available |
https://www.realtor.ca/real-estate/27429604/837-danforth-place-burlington

