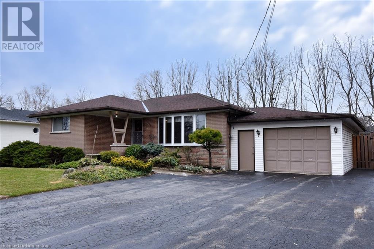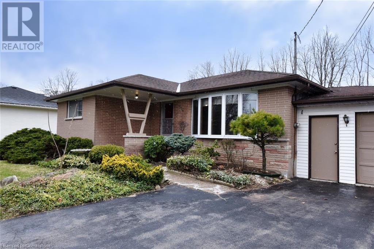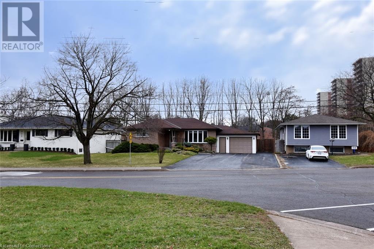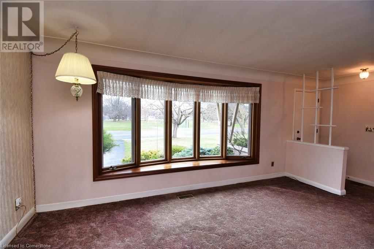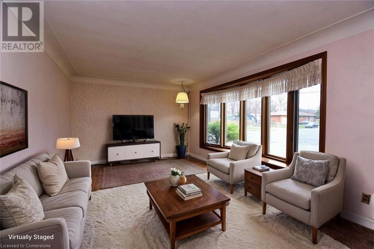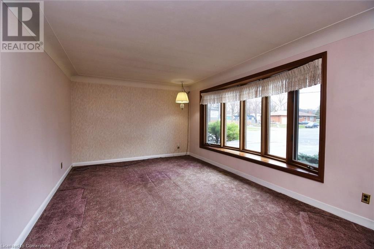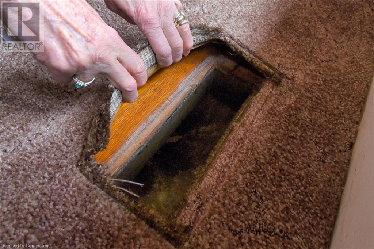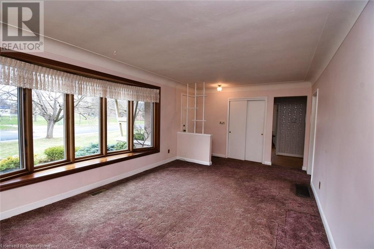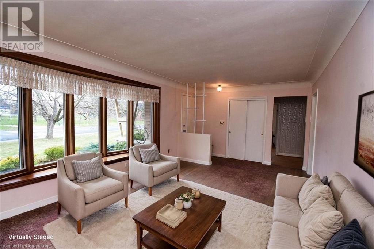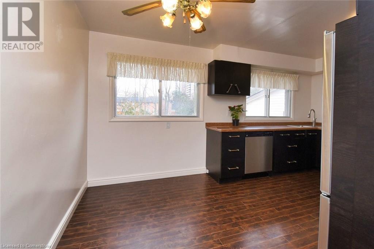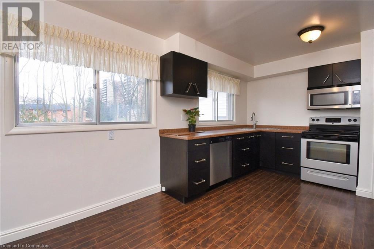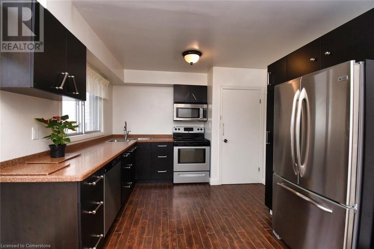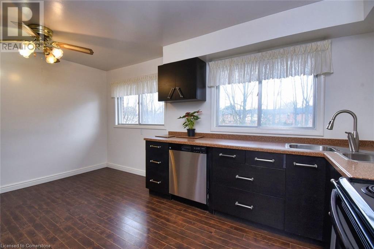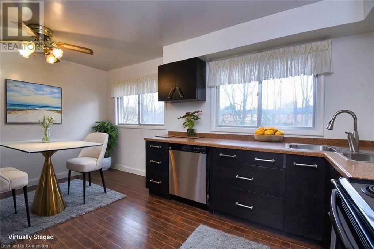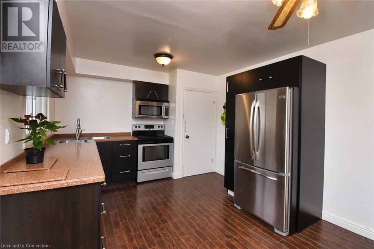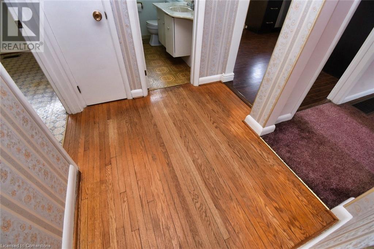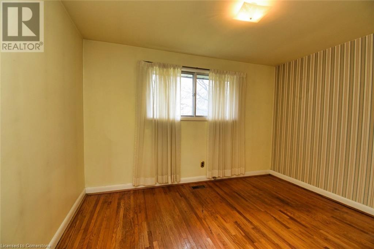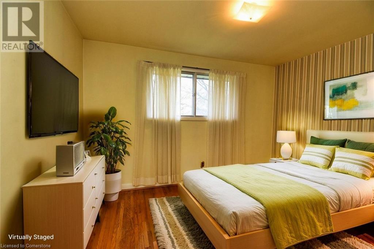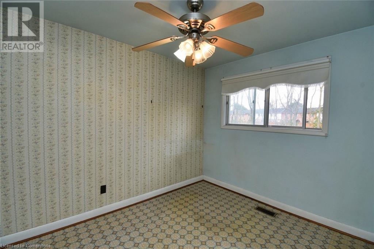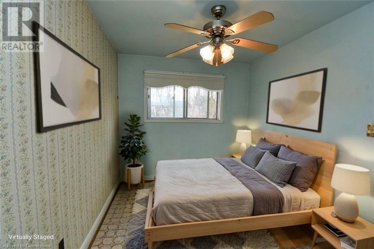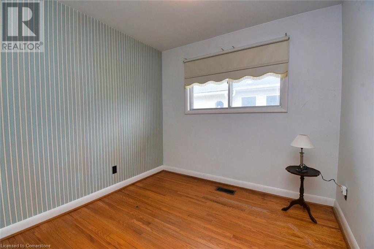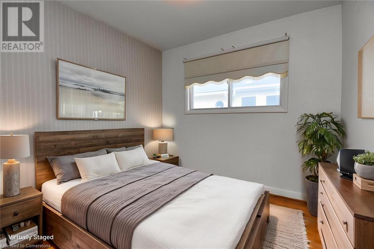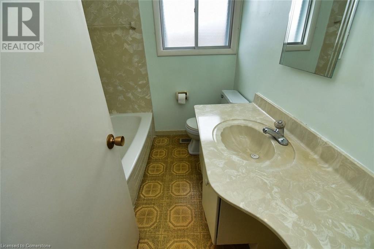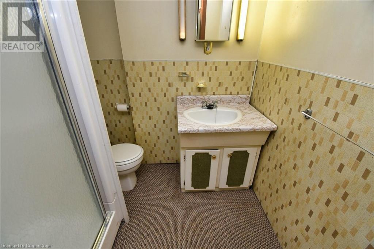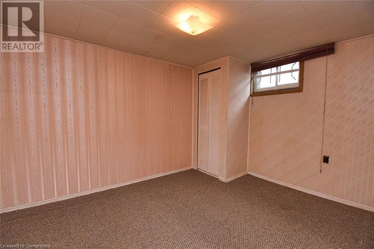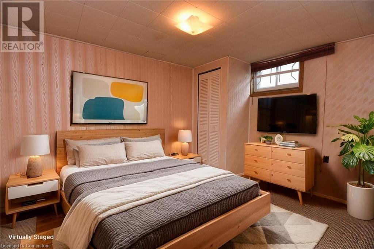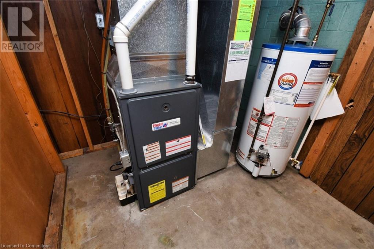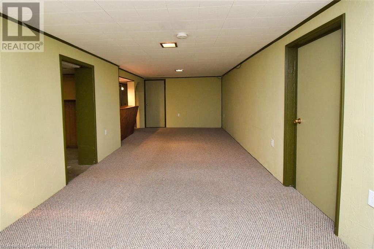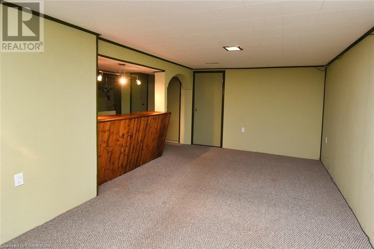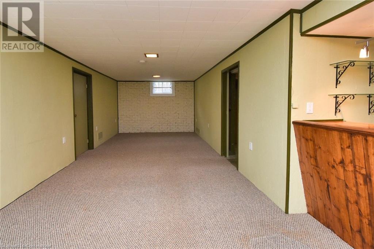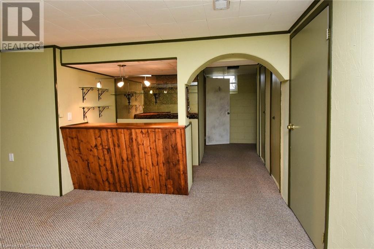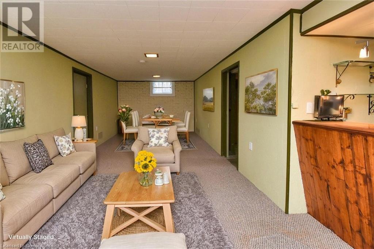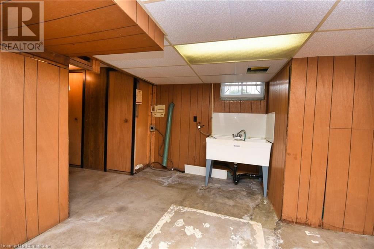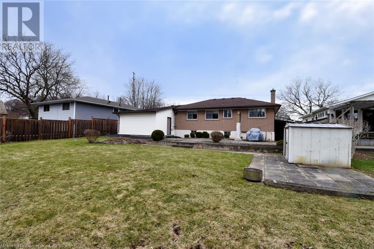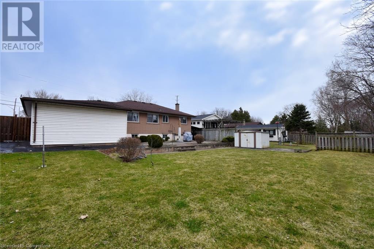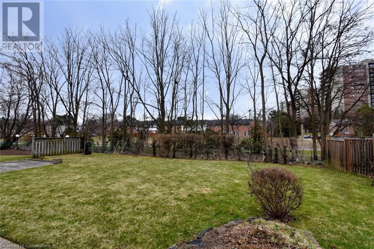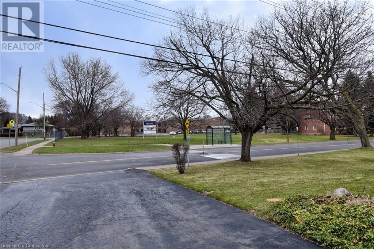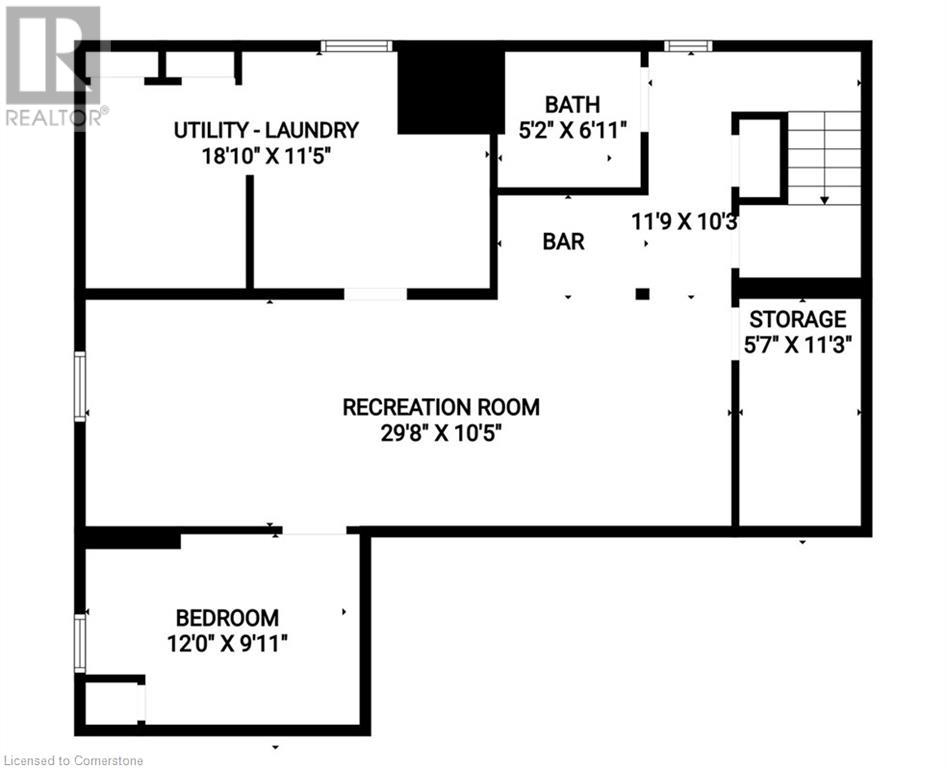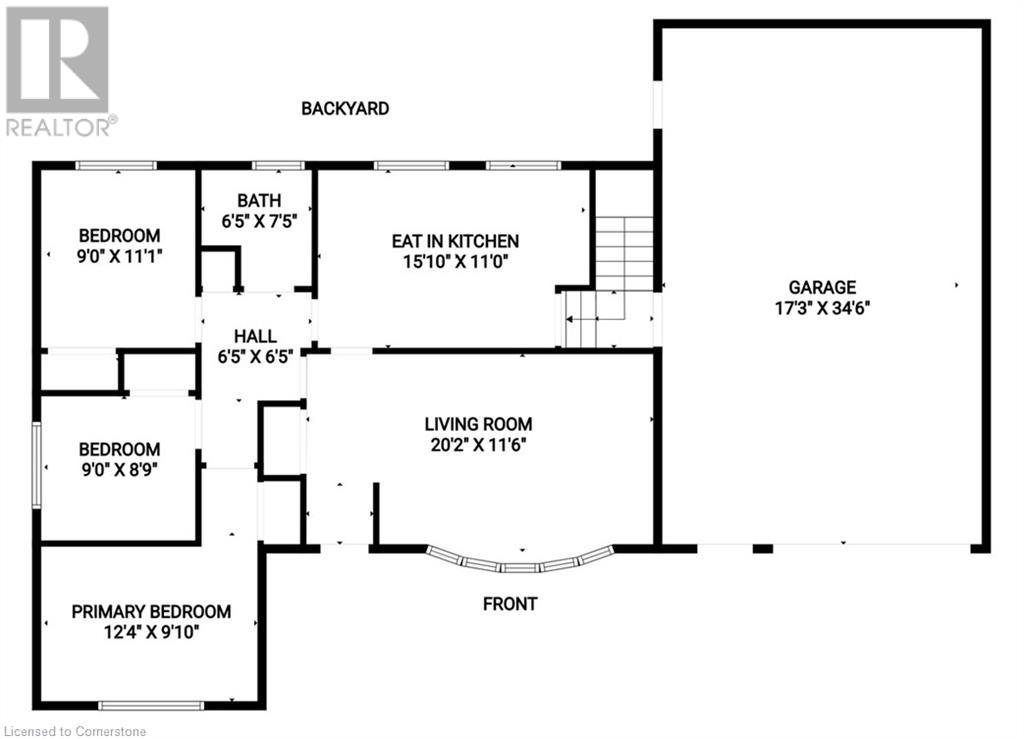4 Bedroom
2 Bathroom
1060 sqft
Bungalow
Central Air Conditioning
Forced Air
$959,900
This is your opportunity to create your own dream home. One owner brick bungalow with an oversized garage for the hobbiest/craftsman . Situated on a private spacious property backing onto a bike/walking path. Hardwood under carpet/vinyl in living room & bedroom. Updated kitchen Close to Lakeshore/downtown shopping, public transit, go transit, highway access & French Immersion school. This home is ready for the new owners vision (id:48699)
Property Details
|
MLS® Number
|
40716428 |
|
Property Type
|
Single Family |
|
Amenities Near By
|
Golf Nearby, Park, Place Of Worship, Playground, Public Transit, Schools, Shopping |
|
Equipment Type
|
Water Heater |
|
Parking Space Total
|
4 |
|
Rental Equipment Type
|
Water Heater |
|
Structure
|
Shed, Porch |
Building
|
Bathroom Total
|
2 |
|
Bedrooms Above Ground
|
3 |
|
Bedrooms Below Ground
|
1 |
|
Bedrooms Total
|
4 |
|
Appliances
|
Dishwasher, Refrigerator, Stove, Water Meter |
|
Architectural Style
|
Bungalow |
|
Basement Development
|
Partially Finished |
|
Basement Type
|
Full (partially Finished) |
|
Constructed Date
|
1959 |
|
Construction Style Attachment
|
Detached |
|
Cooling Type
|
Central Air Conditioning |
|
Exterior Finish
|
Brick, Metal |
|
Foundation Type
|
Block |
|
Heating Fuel
|
Natural Gas |
|
Heating Type
|
Forced Air |
|
Stories Total
|
1 |
|
Size Interior
|
1060 Sqft |
|
Type
|
House |
|
Utility Water
|
Municipal Water |
Parking
Land
|
Access Type
|
Road Access, Highway Access |
|
Acreage
|
No |
|
Fence Type
|
Fence |
|
Land Amenities
|
Golf Nearby, Park, Place Of Worship, Playground, Public Transit, Schools, Shopping |
|
Sewer
|
Municipal Sewage System |
|
Size Depth
|
120 Ft |
|
Size Frontage
|
71 Ft |
|
Size Irregular
|
0.207 |
|
Size Total
|
0.207 Ac|under 1/2 Acre |
|
Size Total Text
|
0.207 Ac|under 1/2 Acre |
|
Zoning Description
|
R2.1 |
Rooms
| Level |
Type |
Length |
Width |
Dimensions |
|
Basement |
Storage |
|
|
11'3'' x 5'7'' |
|
Basement |
Laundry Room |
|
|
18'10'' x 11'5'' |
|
Basement |
3pc Bathroom |
|
|
5'2'' x 6'11'' |
|
Basement |
Bedroom |
|
|
12'0'' x 9'11'' |
|
Basement |
Recreation Room |
|
|
29'8'' x 10'5'' |
|
Main Level |
4pc Bathroom |
|
|
7'5'' x 5'5'' |
|
Main Level |
Bedroom |
|
|
9'0'' x 11'1'' |
|
Main Level |
Bedroom |
|
|
9'0'' x 8'9'' |
|
Main Level |
Primary Bedroom |
|
|
12'4'' x 9'10'' |
|
Main Level |
Eat In Kitchen |
|
|
15'10'' x 11'0'' |
|
Main Level |
Living Room |
|
|
20'2'' x 11'6'' |
Utilities
|
Electricity
|
Available |
|
Natural Gas
|
Available |
https://www.realtor.ca/real-estate/28162725/914-francis-road-burlington

