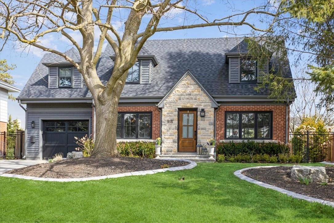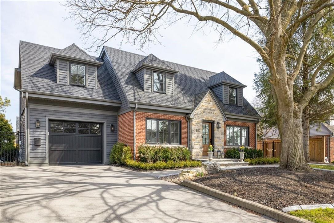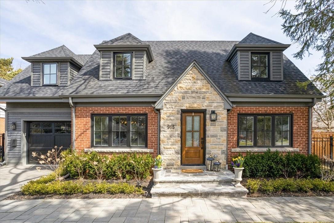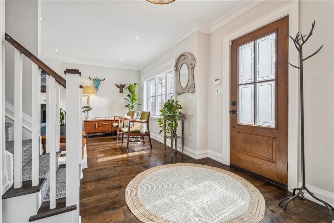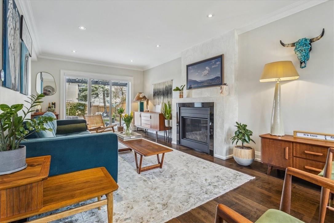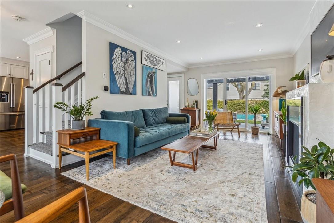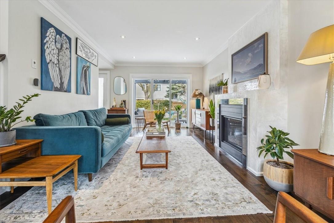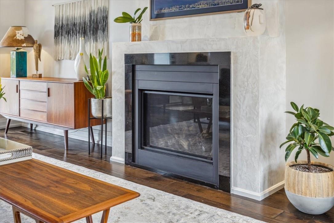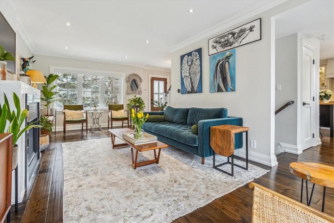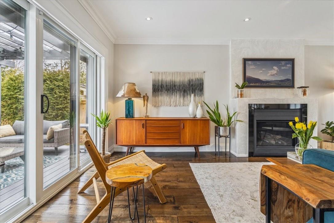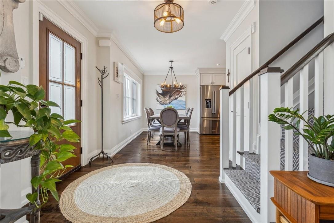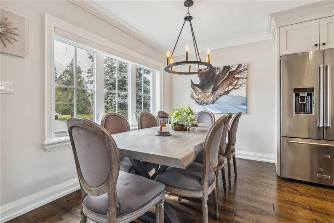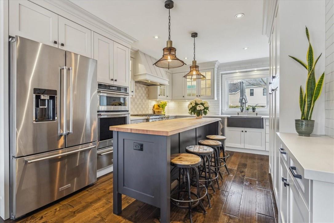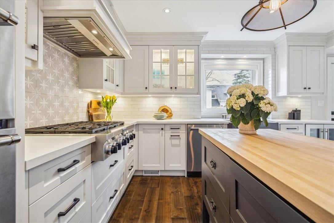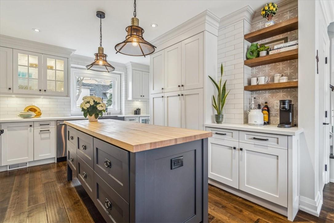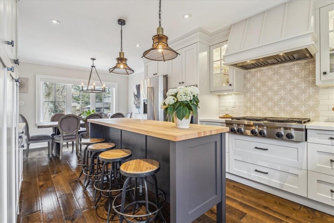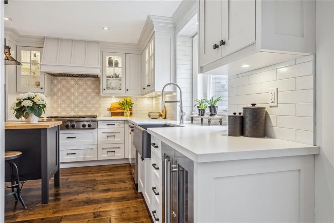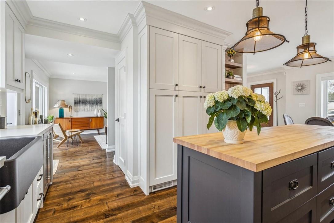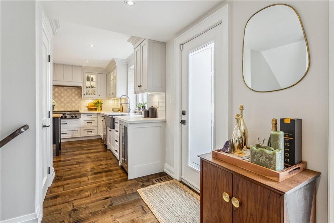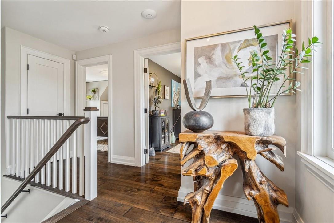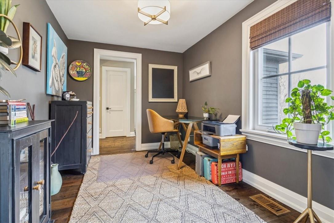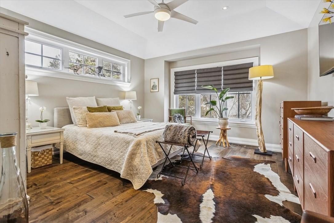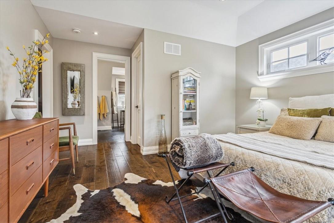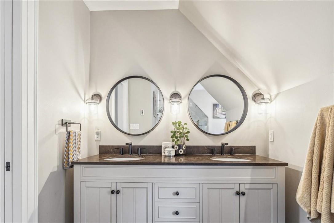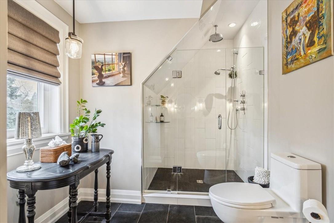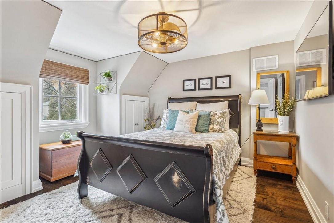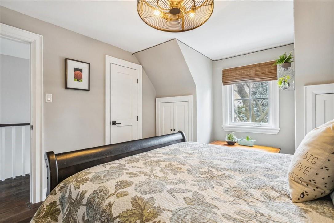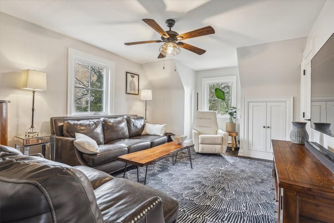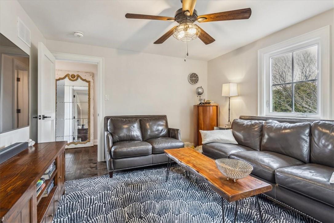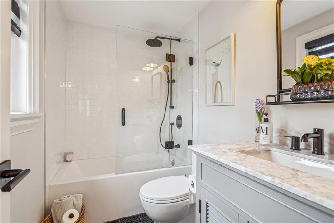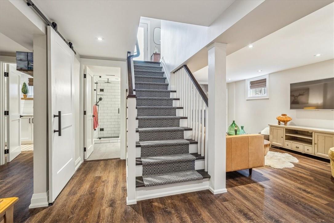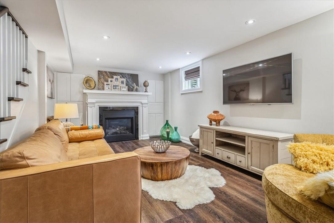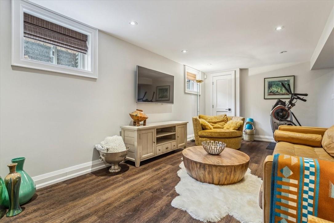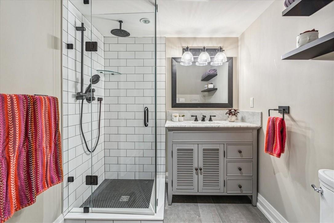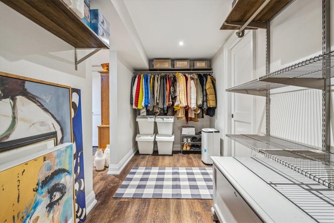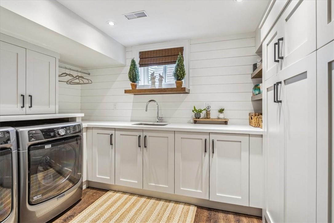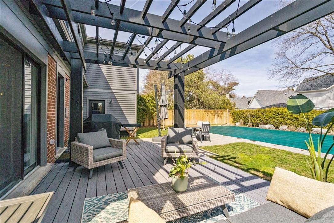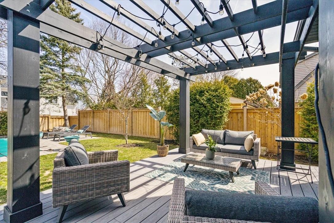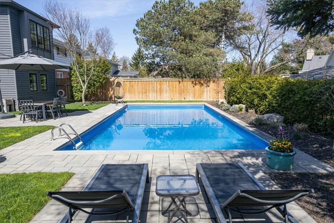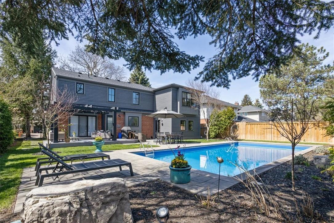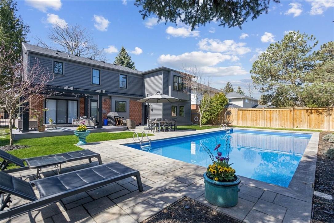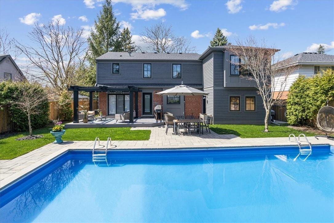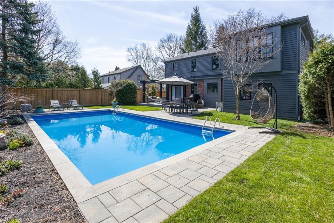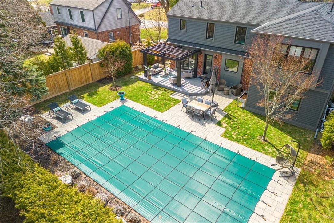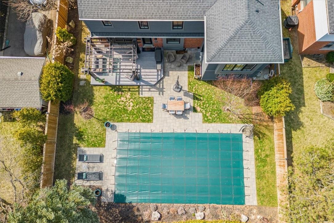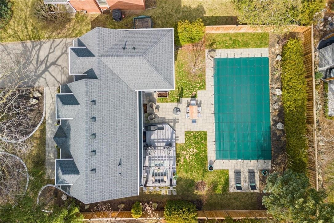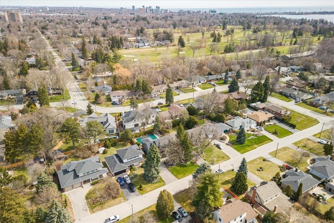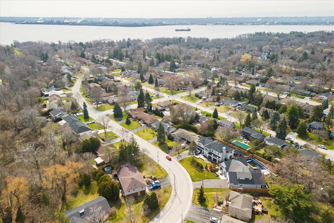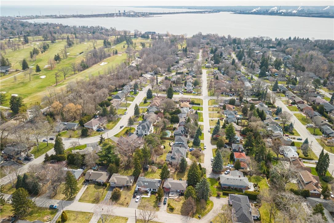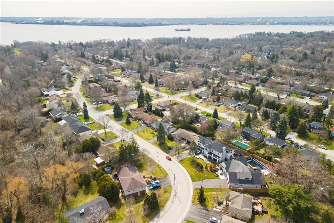3 Bedroom
4 Bathroom
1908 sqft
2 Level
Fireplace
Inground Pool
Central Air Conditioning
Forced Air
$2,199,000
A meticulously renovated, turnkey 3-bedroom haven in South Aldershot's Birdland area. Fully updated in 2019, this 2-storey family home boasts high-end finishes including custom wood trim, auto-controlled blinds, hand-scraped floors, and plaster crown mouldings. The centerpiece is a bespoke Venetian plaster fireplace with a Samsung Frame TV. The transitional Farmhouse custom kitchen features stainless steel appliances, quartz countertops, butcher block island, and plenty of cupboard storage. Upstairs, the primary suite offers a lavish 4-pc ensuite and bonus room, ideal as a nursery or office, plus two additional spacious bedrooms. The lower level includes luxury vinyl flooring, ample storage, and a fully-finished laundry room. Outside, enjoy relaxing by your saltwater pool (new liner 2022) in your private oasis with new fencing, cedar pergola and composite deck. Professionally landscaped yards feature custom concrete garden bed curbing and irrigation system. Additional features: gutter guards, alarm system, oversized 1.5 car garage, newer driveway with space for all your guests. Experience luxury living in Aldershot South. (id:48699)
Property Details
|
MLS® Number
|
H4189303 |
|
Property Type
|
Single Family |
|
Amenities Near By
|
Golf Course, Hospital, Schools |
|
Community Features
|
Quiet Area |
|
Equipment Type
|
None |
|
Features
|
Park Setting, Park/reserve, Golf Course/parkland, Beach, Double Width Or More Driveway, Paved Driveway, Level, Automatic Garage Door Opener |
|
Parking Space Total
|
5 |
|
Pool Type
|
Inground Pool |
|
Rental Equipment Type
|
None |
Building
|
Bathroom Total
|
4 |
|
Bedrooms Above Ground
|
3 |
|
Bedrooms Total
|
3 |
|
Appliances
|
Alarm System, Central Vacuum, Dishwasher, Dryer, Microwave, Refrigerator, Stove, Washer, Blinds, Window Coverings |
|
Architectural Style
|
2 Level |
|
Basement Development
|
Finished |
|
Basement Type
|
Full (finished) |
|
Constructed Date
|
1954 |
|
Construction Material
|
Wood Frame |
|
Construction Style Attachment
|
Detached |
|
Cooling Type
|
Central Air Conditioning |
|
Exterior Finish
|
Brick, Wood |
|
Fireplace Fuel
|
Gas |
|
Fireplace Present
|
Yes |
|
Fireplace Type
|
Other - See Remarks |
|
Foundation Type
|
Block |
|
Half Bath Total
|
1 |
|
Heating Fuel
|
Natural Gas |
|
Heating Type
|
Forced Air |
|
Stories Total
|
2 |
|
Size Exterior
|
1908 Sqft |
|
Size Interior
|
1908 Sqft |
|
Type
|
House |
|
Utility Water
|
Municipal Water |
Parking
Land
|
Acreage
|
No |
|
Land Amenities
|
Golf Course, Hospital, Schools |
|
Sewer
|
Municipal Sewage System |
|
Size Depth
|
120 Ft |
|
Size Frontage
|
65 Ft |
|
Size Irregular
|
65 X 120 |
|
Size Total Text
|
65 X 120|under 1/2 Acre |
|
Soil Type
|
Loam |
|
Zoning Description
|
R1.1 |
Rooms
| Level |
Type |
Length |
Width |
Dimensions |
|
Second Level |
Office |
|
|
11' 8'' x 7' 11'' |
|
Second Level |
4pc Bathroom |
|
|
5' '' x 7' 11'' |
|
Second Level |
Bedroom |
|
|
13' '' x 11' 8'' |
|
Second Level |
Bedroom |
|
|
16' 3'' x 11' 10'' |
|
Second Level |
4pc Ensuite Bath |
|
|
9' 6'' x 13' 10'' |
|
Second Level |
Primary Bedroom |
|
|
18' 8'' x 13' 9'' |
|
Basement |
Storage |
|
|
13' 5'' x 6' '' |
|
Basement |
3pc Bathroom |
|
|
8' 6'' x 6' 7'' |
|
Basement |
Utility Room |
|
|
9' 4'' x 4' 6'' |
|
Basement |
Recreation Room |
|
|
22' 7'' x 24' 1'' |
|
Basement |
Laundry Room |
|
|
11' 9'' x 10' 9'' |
|
Ground Level |
2pc Bathroom |
|
|
5' 7'' x 3' 4'' |
|
Ground Level |
Living Room |
|
|
22' 3'' x 11' 9'' |
|
Ground Level |
Dining Room |
|
|
7' 9'' x 11' 9'' |
|
Ground Level |
Kitchen |
|
|
14' 6'' x 11' 10'' |
https://www.realtor.ca/real-estate/26704809/915-condor-drive-burlington

