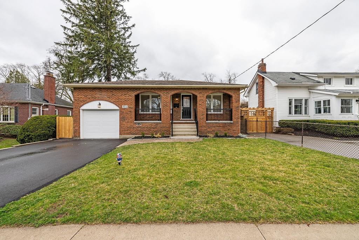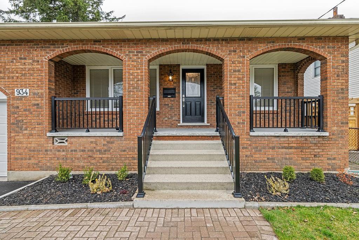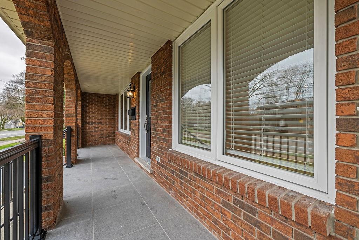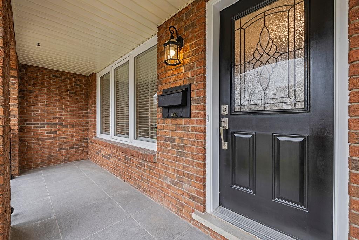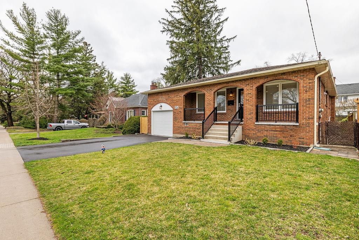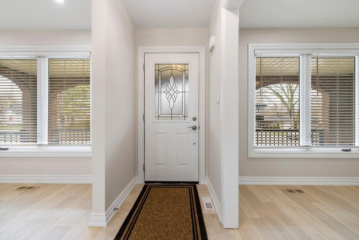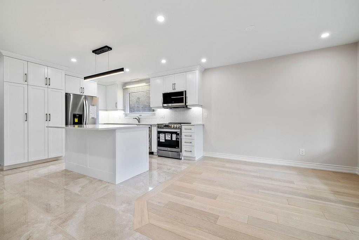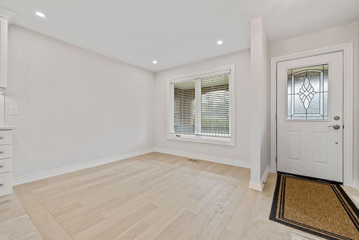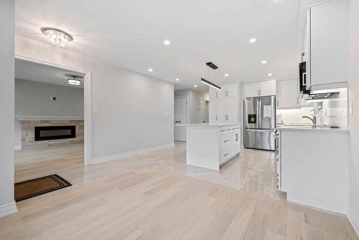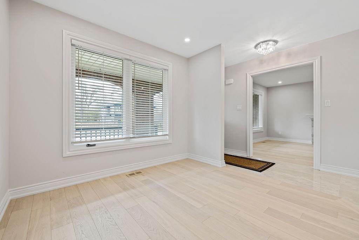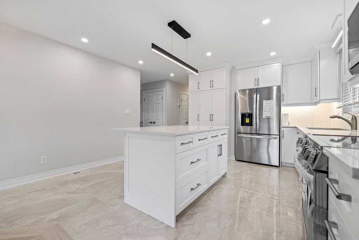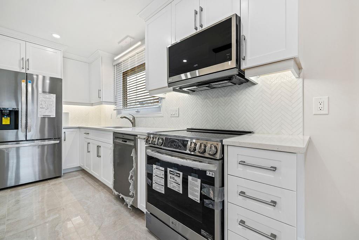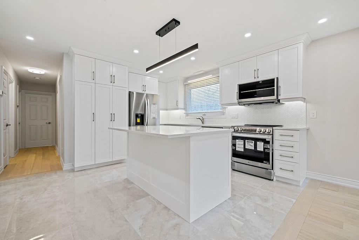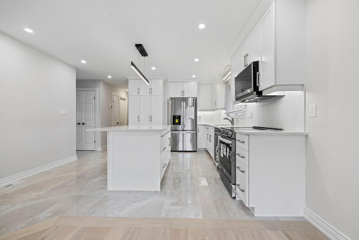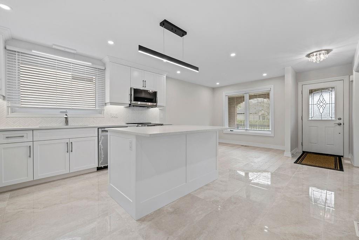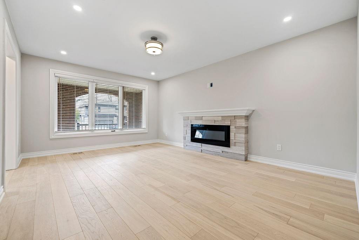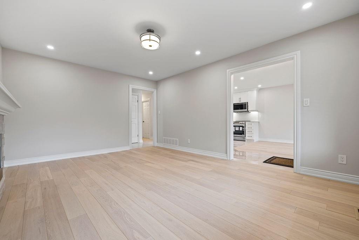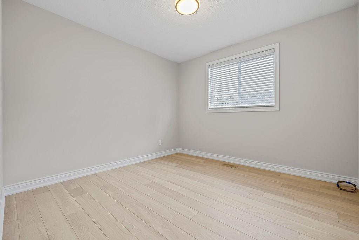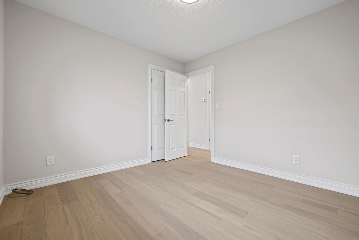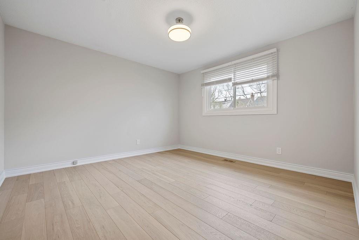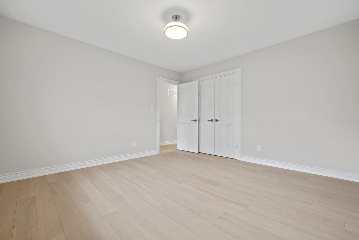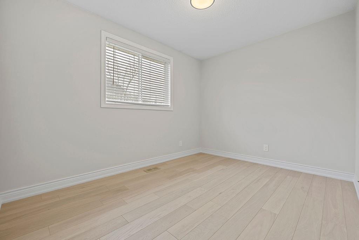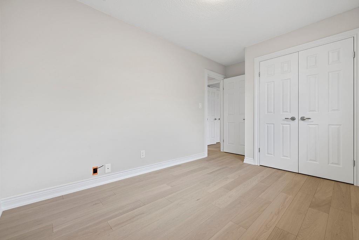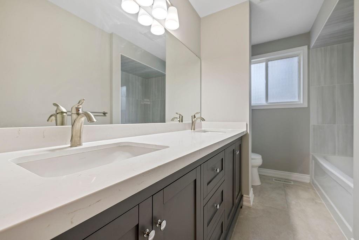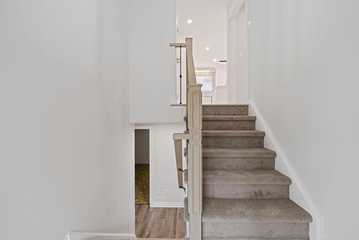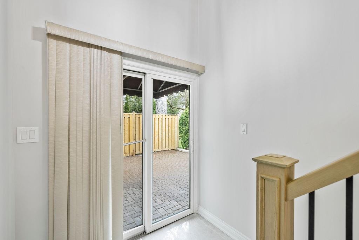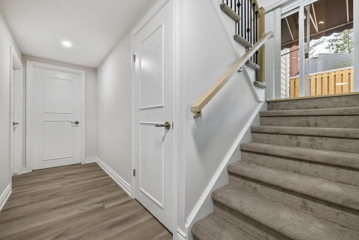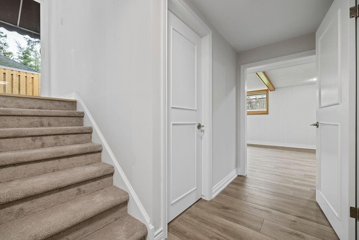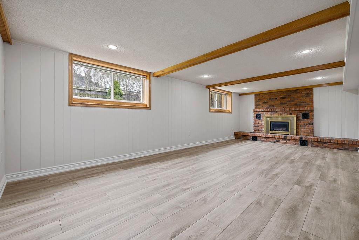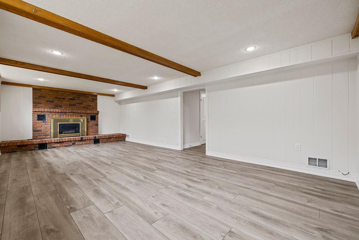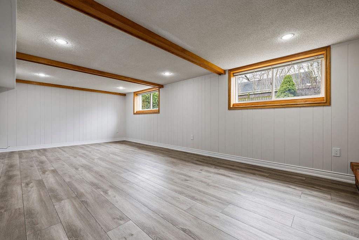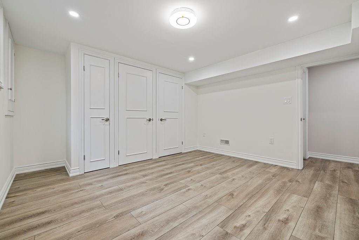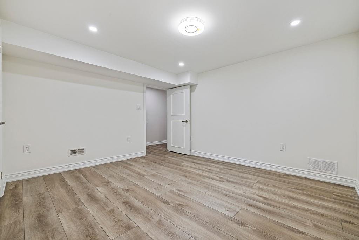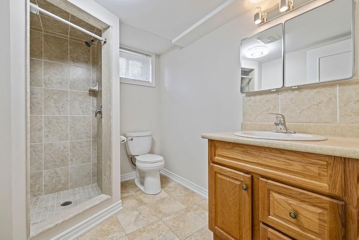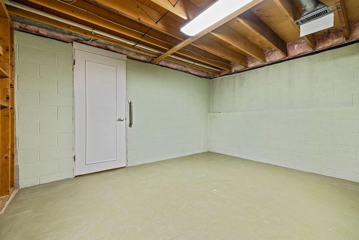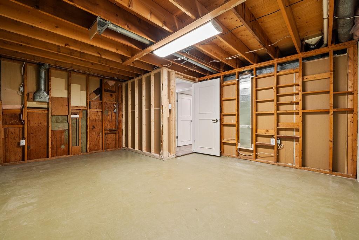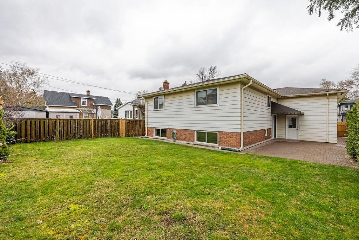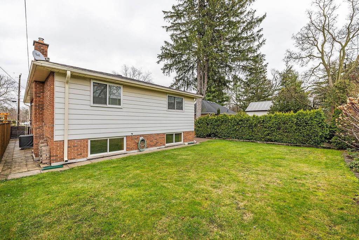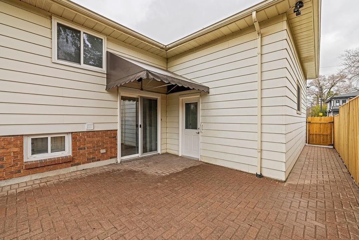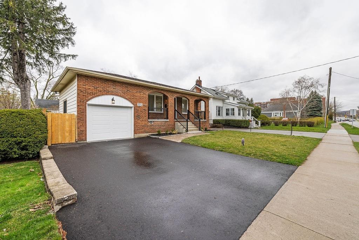4 Bedroom
2 Bathroom
1240 sqft
Fireplace
Central Air Conditioning
Forced Air
$1,249,900
Stunning raised ranch in outstanding south Aldershot location! Minutes to highway 403 & Marina. Close to parks, schools, shopping & restaurants. Renovated top to bottom by reputable local builder. Large covered front porch, updated windows & doors, high end engineered hardwood & ceramic floors, 2 fireplaces (electric & gas), pot lights, modern light fixtures, freshly painted with new trim, & updated breaker panel (100amp). Gorgeous kitchen with quartz, new SS appliances, designer backsplash, double sink & island. Potential in law suite with side entrance to the basement, rough in kitchen & large egress windows. Oversized cold room, bedroom with closet & potential work out room / den / 2nd bedroom. Oversized garage with above storage & central vac. Fully fenced rear yard with patio area. Shows 10+ (id:48699)
Property Details
|
MLS® Number
|
H4190785 |
|
Property Type
|
Single Family |
|
Amenities Near By
|
Public Transit, Marina, Schools |
|
Equipment Type
|
Air Conditioner |
|
Features
|
Park Setting, Park/reserve, Double Width Or More Driveway, Paved Driveway, Carpet Free, Country Residential, Automatic Garage Door Opener |
|
Parking Space Total
|
3 |
|
Rental Equipment Type
|
Air Conditioner |
Building
|
Bathroom Total
|
2 |
|
Bedrooms Above Ground
|
3 |
|
Bedrooms Below Ground
|
1 |
|
Bedrooms Total
|
4 |
|
Appliances
|
Central Vacuum, Dishwasher, Dryer, Refrigerator, Stove, Washer, Window Coverings |
|
Basement Development
|
Finished |
|
Basement Type
|
Full (finished) |
|
Construction Style Attachment
|
Detached |
|
Cooling Type
|
Central Air Conditioning |
|
Exterior Finish
|
Brick |
|
Fireplace Fuel
|
Electric,gas |
|
Fireplace Present
|
Yes |
|
Fireplace Type
|
Other - See Remarks,other - See Remarks |
|
Foundation Type
|
Block |
|
Heating Fuel
|
Natural Gas |
|
Heating Type
|
Forced Air |
|
Size Exterior
|
1240 Sqft |
|
Size Interior
|
1240 Sqft |
|
Type
|
House |
|
Utility Water
|
Municipal Water |
Parking
Land
|
Acreage
|
No |
|
Land Amenities
|
Public Transit, Marina, Schools |
|
Sewer
|
Municipal Sewage System |
|
Size Depth
|
104 Ft |
|
Size Frontage
|
50 Ft |
|
Size Irregular
|
50 X 104 |
|
Size Total Text
|
50 X 104|under 1/2 Acre |
Rooms
| Level |
Type |
Length |
Width |
Dimensions |
|
Basement |
Cold Room |
|
|
Measurements not available |
|
Basement |
Other |
|
|
Measurements not available |
|
Basement |
Utility Room |
|
|
15' 11'' x 12' 3'' |
|
Basement |
Bedroom |
|
|
13' 3'' x 12' 2'' |
|
Basement |
Recreation Room |
|
|
25' 4'' x 12' 4'' |
|
Basement |
3pc Bathroom |
|
|
Measurements not available |
|
Ground Level |
4pc Bathroom |
|
|
Measurements not available |
|
Ground Level |
Primary Bedroom |
|
|
12' 3'' x 12' 3'' |
|
Ground Level |
Bedroom |
|
|
8' 9'' x 13' 8'' |
|
Ground Level |
Bedroom |
|
|
10' 6'' x 10' 2'' |
|
Ground Level |
Living Room |
|
|
16' 9'' x 12' 3'' |
|
Ground Level |
Kitchen |
|
|
13' 8'' x 13' 7'' |
|
Ground Level |
Dinette |
|
|
9' 11'' x 9' 9'' |
https://www.realtor.ca/real-estate/26751506/934-lasalle-park-road-burlington

