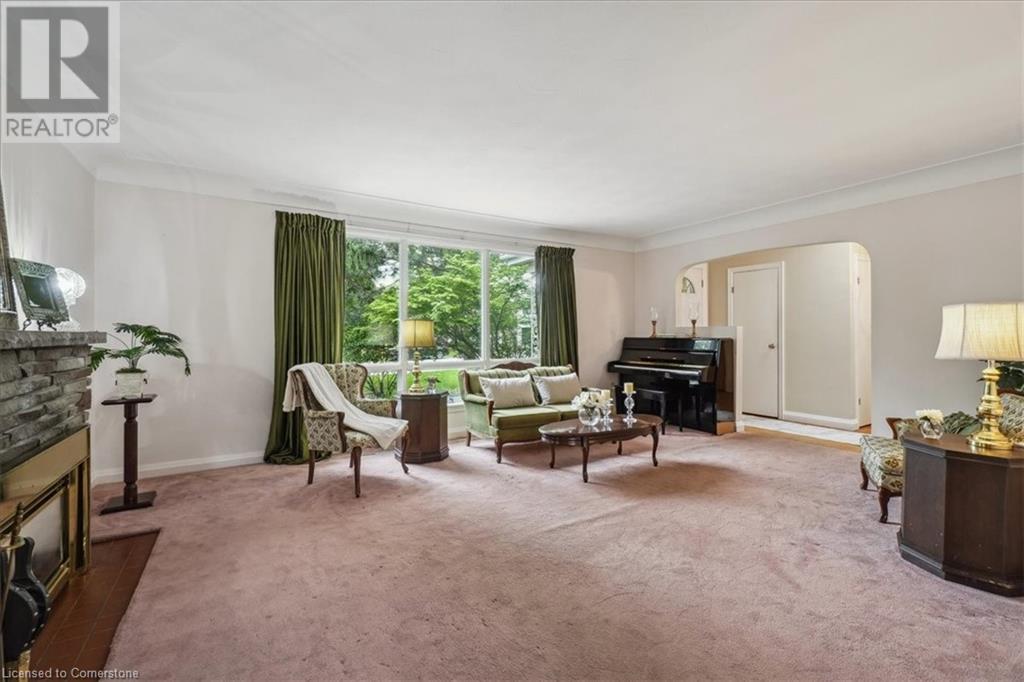3 Bedroom
2 Bathroom
2541 sqft
Fireplace
Central Air Conditioning
Forced Air
$1,089,900
Beautiful bright and airy 3 bedroom, 2 bathroom, 1400 sq ft home offers endless potential - renovate, expand or build new. Located in the highly sought-after Birdland neighbourhood of Aldershot, this charming home is situated on a spacious 110 x 76.61 ft corner lot within walking distance to top local amenities, including the Burlington Golf & Country Club, LaSalle Park & Marina, Aldershot GO and just minutes from highly-rated schools, downtown Burlington, shopping, and easy access to Hwy 403 and QEW. The interior features numerous updates; furnace & a/c (2022), air cleaner (2023), some windows, shingles (2017) and electrical panel (2024). A perfect blend of comfort and style in one of Burlington's most desirable communities. This home will not disappoint! (id:48699)
Property Details
|
MLS® Number
|
40729585 |
|
Property Type
|
Single Family |
|
Amenities Near By
|
Golf Nearby, Hospital, Marina, Park, Public Transit, Schools, Shopping |
|
Community Features
|
Quiet Area, Community Centre |
|
Equipment Type
|
Furnace, Other, Water Heater |
|
Features
|
Gazebo, Automatic Garage Door Opener |
|
Parking Space Total
|
3 |
|
Rental Equipment Type
|
Furnace, Other, Water Heater |
Building
|
Bathroom Total
|
2 |
|
Bedrooms Above Ground
|
3 |
|
Bedrooms Total
|
3 |
|
Appliances
|
Dishwasher, Dryer, Refrigerator, Stove, Washer, Garage Door Opener |
|
Basement Development
|
Partially Finished |
|
Basement Type
|
Full (partially Finished) |
|
Construction Style Attachment
|
Detached |
|
Cooling Type
|
Central Air Conditioning |
|
Exterior Finish
|
Aluminum Siding, Brick |
|
Fireplace Present
|
Yes |
|
Fireplace Total
|
2 |
|
Foundation Type
|
Block |
|
Half Bath Total
|
1 |
|
Heating Fuel
|
Natural Gas |
|
Heating Type
|
Forced Air |
|
Stories Total
|
2 |
|
Size Interior
|
2541 Sqft |
|
Type
|
House |
|
Utility Water
|
Municipal Water |
Parking
Land
|
Access Type
|
Road Access, Highway Access |
|
Acreage
|
No |
|
Land Amenities
|
Golf Nearby, Hospital, Marina, Park, Public Transit, Schools, Shopping |
|
Sewer
|
Municipal Sewage System |
|
Size Depth
|
76 Ft |
|
Size Frontage
|
110 Ft |
|
Size Total Text
|
Under 1/2 Acre |
|
Zoning Description
|
R2.1 |
Rooms
| Level |
Type |
Length |
Width |
Dimensions |
|
Second Level |
2pc Bathroom |
|
|
5'0'' x 5'0'' |
|
Second Level |
Primary Bedroom |
|
|
19'0'' x 11'4'' |
|
Basement |
Cold Room |
|
|
6'0'' x 4'9'' |
|
Basement |
Laundry Room |
|
|
37'0'' x 17'0'' |
|
Basement |
Recreation Room |
|
|
22'4'' x 12'6'' |
|
Basement |
Den |
|
|
12'3'' x 11'2'' |
|
Main Level |
4pc Bathroom |
|
|
7'11'' x 7'7'' |
|
Main Level |
Bedroom |
|
|
11'1'' x 10'1'' |
|
Main Level |
Bedroom |
|
|
12'3'' x 11'1'' |
|
Main Level |
Living Room |
|
|
18'9'' x 13'8'' |
|
Main Level |
Dining Room |
|
|
10'8'' x 9'10'' |
|
Main Level |
Kitchen |
|
|
11'10'' x 10'4'' |
https://www.realtor.ca/real-estate/28334268/957-eagle-drive-burlington


























