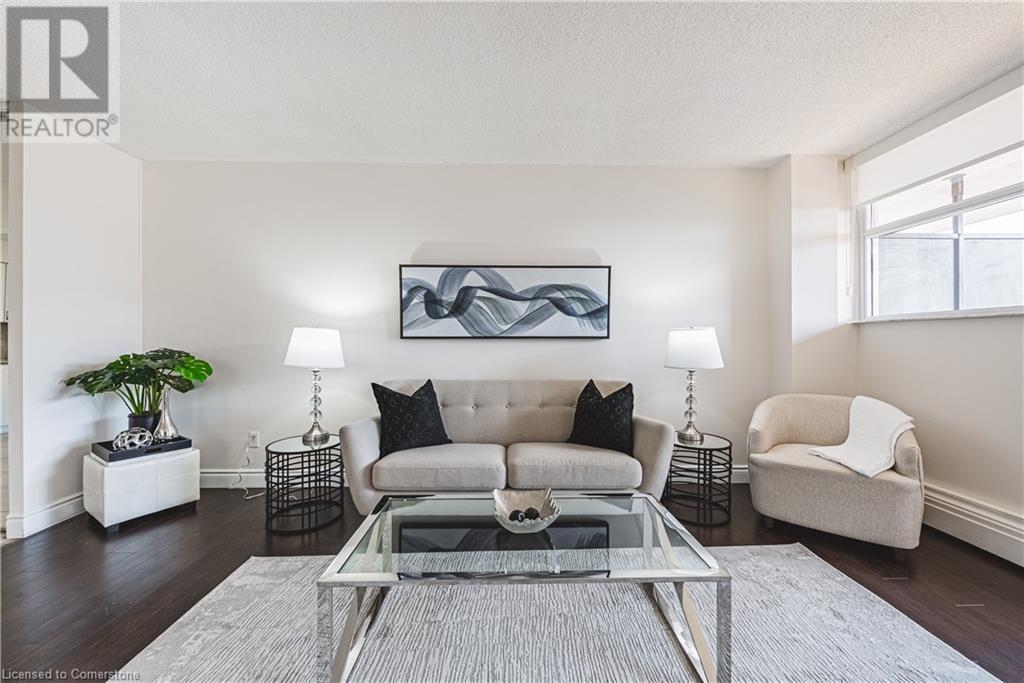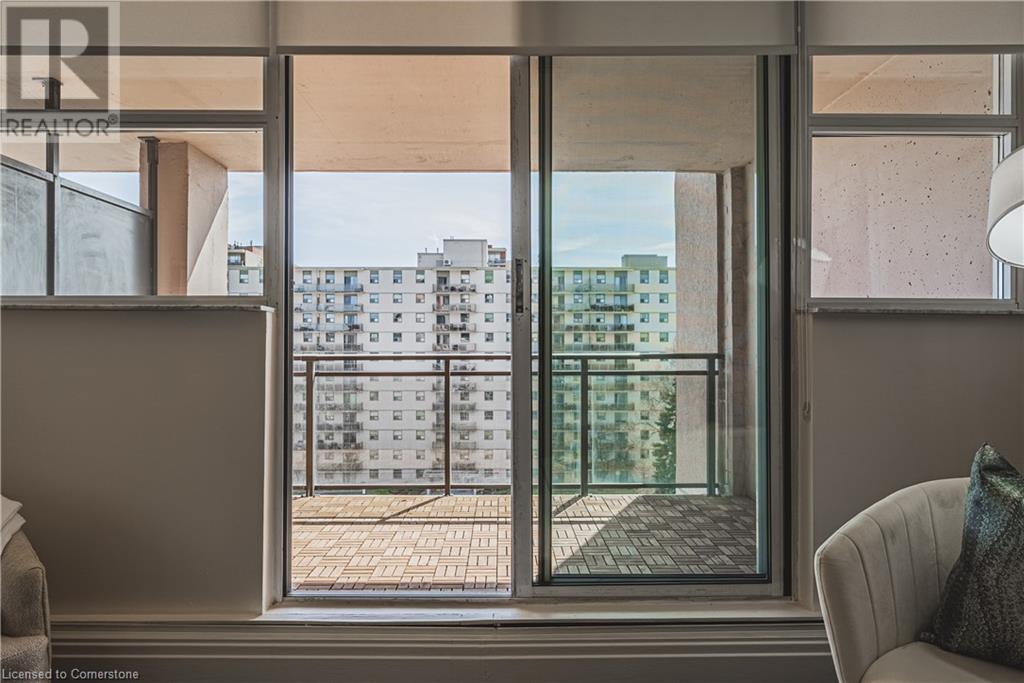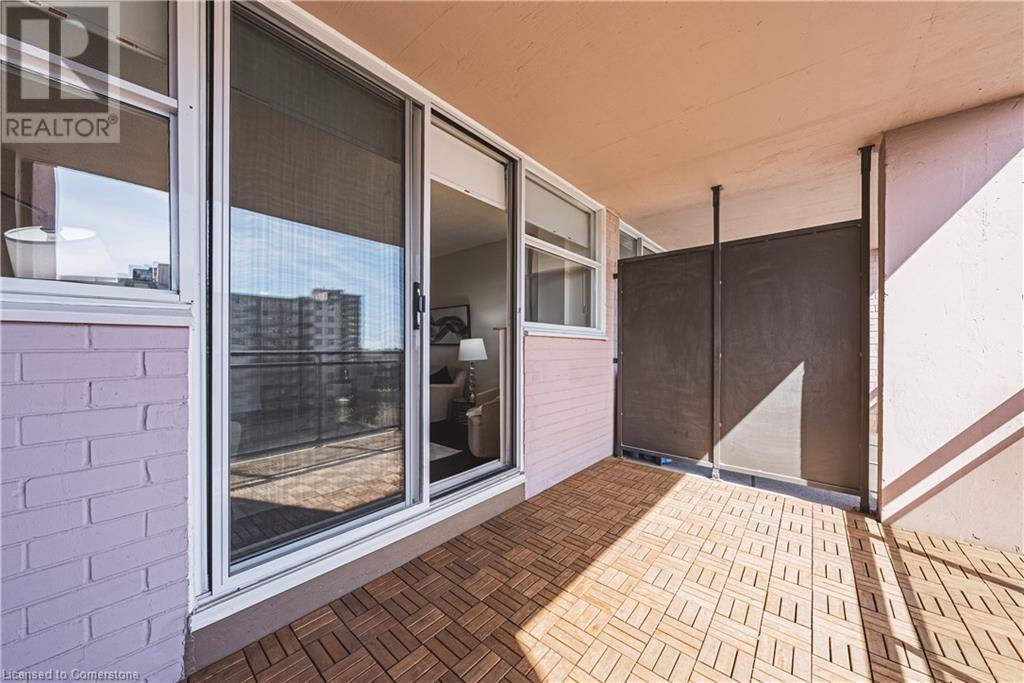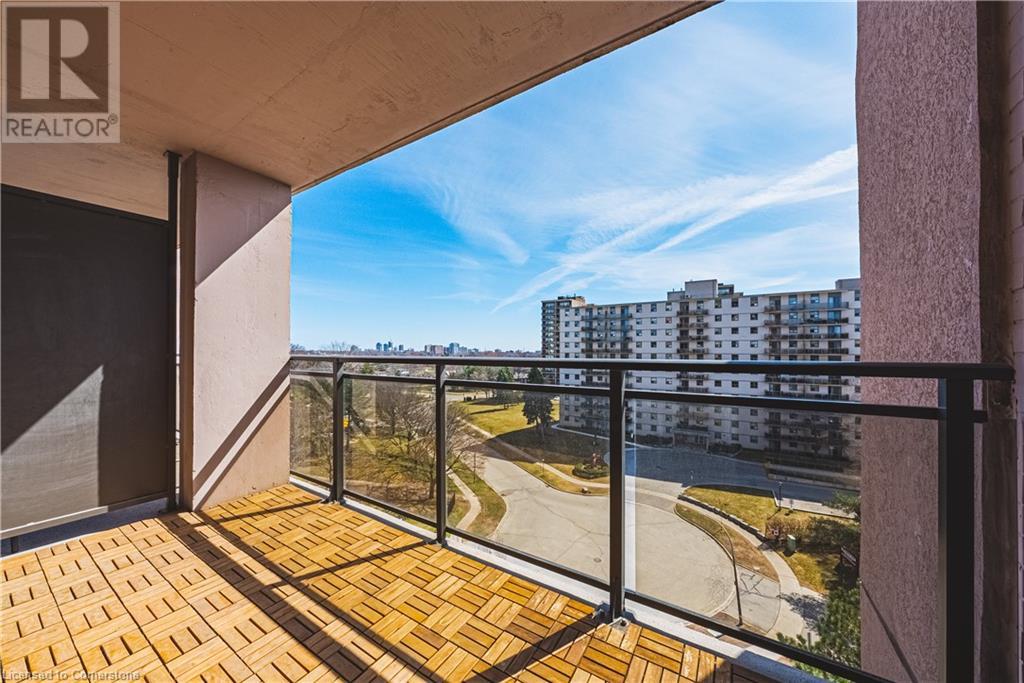975 Warwick Court Unit# 706 Burlington, Ontario L7T 3Z7
$399,000Maintenance, Insurance, Cable TV, Heat, Electricity, Landscaping, Property Management, Water, Parking
$638.30 Monthly
Maintenance, Insurance, Cable TV, Heat, Electricity, Landscaping, Property Management, Water, Parking
$638.30 MonthlyWelcome to this charming 1-bedroom + den condo! Start your day with a cup of coffee while enjoying the sunrise from your private balcony. This carpet-free home offers the flexibility to be easily converted into a two-bedroom by enclosing the den. Entertain friends and family with access to fantastic amenities, including an indoor pool, billiards, and darts. The fully equipped gym is perfect for staying in shape, even when the weather keeps you from taking your bike out of the bike room. Ideally located just minutes from major highways, Lake Ontario and Hospital, you’re also within walking distance to public transit, including bus and train options, as well as parks, trails, shopping, and more. Condo fees cover all utilities, including TV and Internet. (id:48699)
Property Details
| MLS® Number | 40707831 |
| Property Type | Single Family |
| Amenities Near By | Hospital, Park, Place Of Worship, Playground, Public Transit, Schools, Shopping |
| Features | Southern Exposure, Balcony, Laundry- Coin Operated, Automatic Garage Door Opener |
| Parking Space Total | 1 |
| Pool Type | Indoor Pool |
| Storage Type | Locker |
Building
| Bathroom Total | 1 |
| Bedrooms Above Ground | 1 |
| Bedrooms Below Ground | 1 |
| Bedrooms Total | 2 |
| Amenities | Exercise Centre, Party Room |
| Appliances | Refrigerator, Stove, Window Coverings, Garage Door Opener |
| Basement Type | None |
| Constructed Date | 1974 |
| Construction Style Attachment | Attached |
| Cooling Type | None |
| Exterior Finish | Brick |
| Fixture | Ceiling Fans |
| Stories Total | 1 |
| Size Interior | 817 Sqft |
| Type | Apartment |
| Utility Water | Municipal Water |
Parking
| Underground | |
| Visitor Parking |
Land
| Access Type | Highway Access, Highway Nearby |
| Acreage | No |
| Land Amenities | Hospital, Park, Place Of Worship, Playground, Public Transit, Schools, Shopping |
| Sewer | Municipal Sewage System |
| Size Total Text | Unknown |
| Zoning Description | Rm4-116 |
Rooms
| Level | Type | Length | Width | Dimensions |
|---|---|---|---|---|
| Main Level | 4pc Bathroom | 7'6'' x 4'3'' | ||
| Main Level | Foyer | 13'1'' x 5'1'' | ||
| Main Level | Primary Bedroom | 12'10'' x 11'8'' | ||
| Main Level | Living Room | 16'10'' x 13'0'' | ||
| Main Level | Den | 12'2'' x 9'4'' | ||
| Main Level | Kitchen | 10'3'' x 7'5'' |
https://www.realtor.ca/real-estate/28106766/975-warwick-court-unit-706-burlington
Interested?
Contact us for more information




































