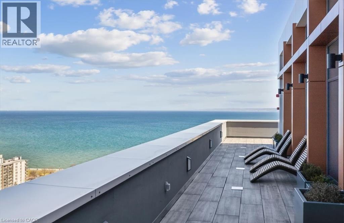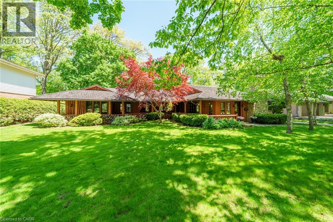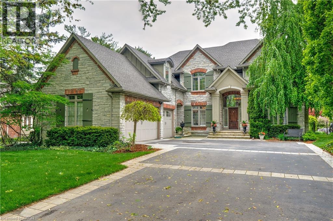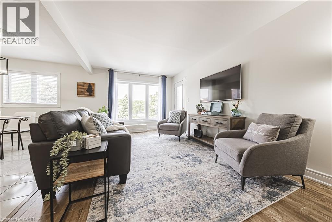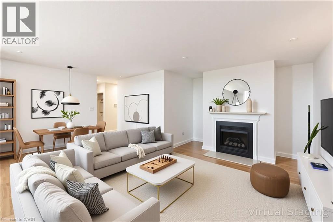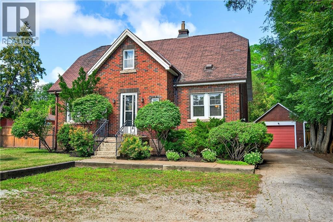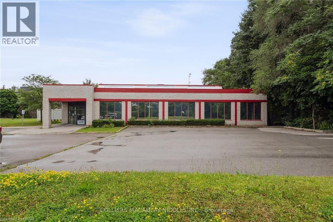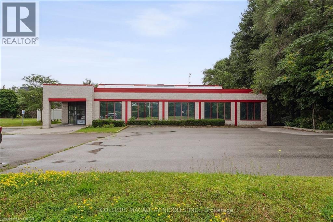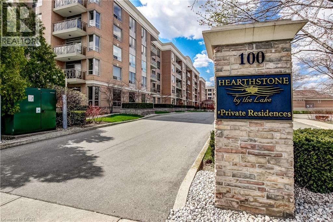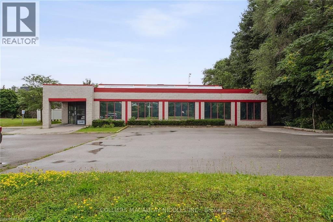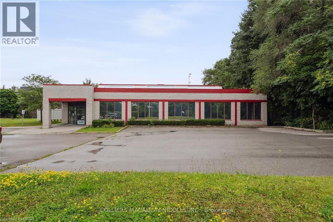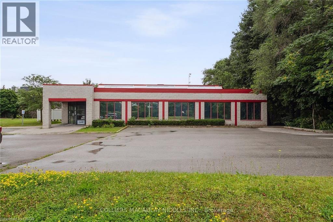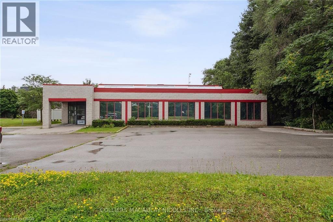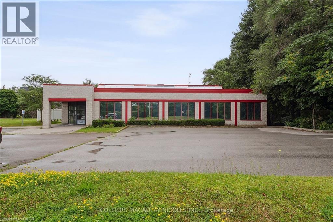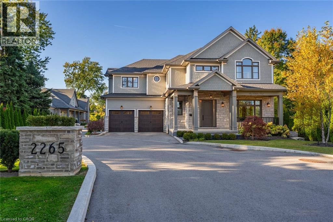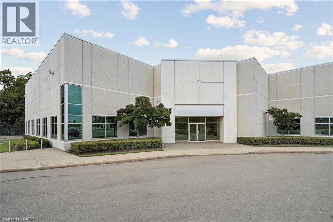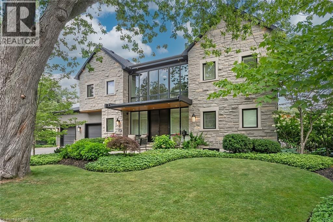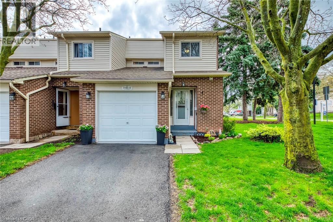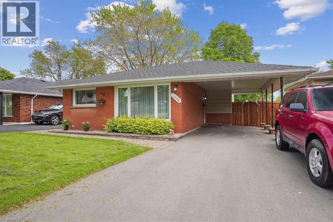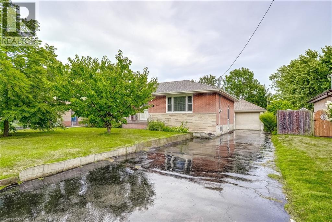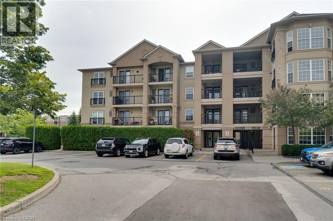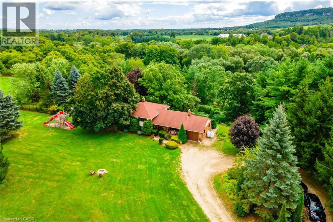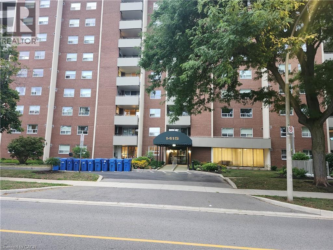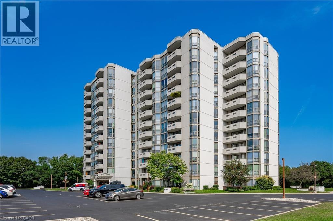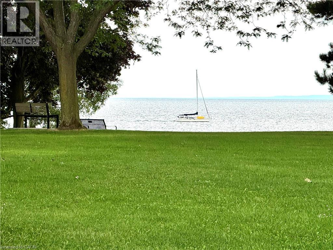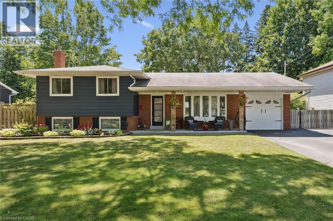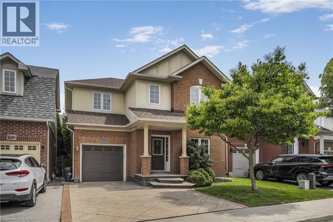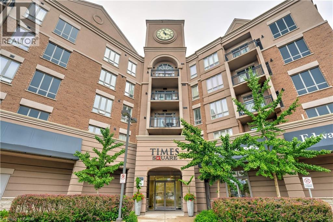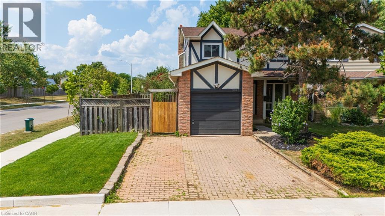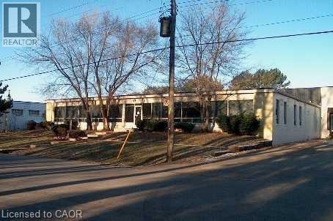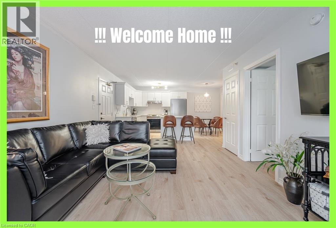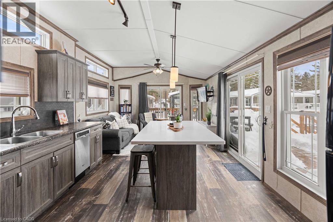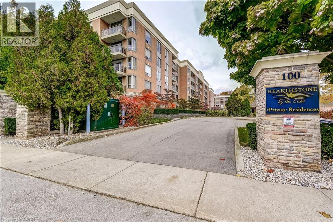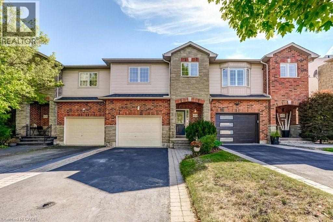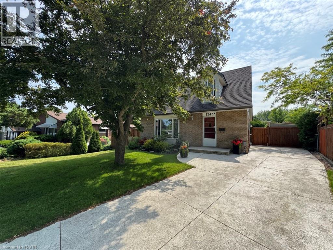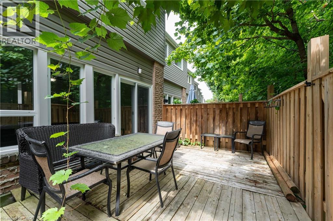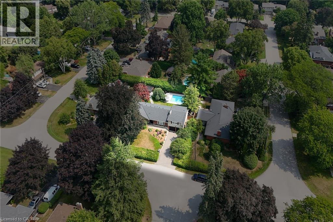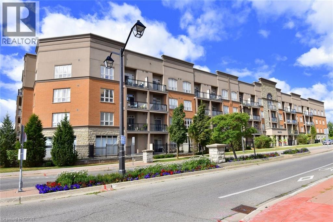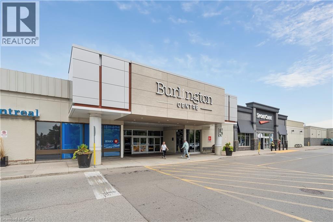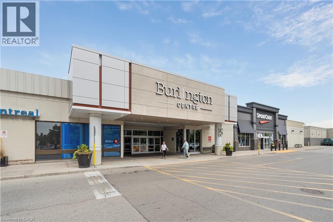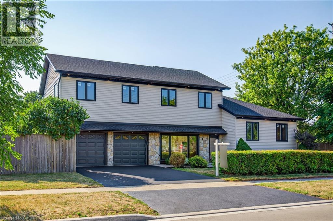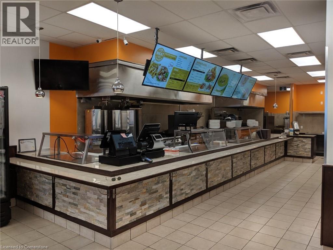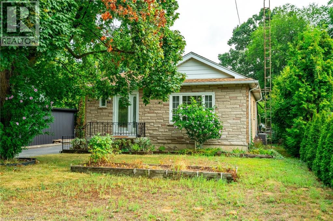500 Brock Avenue Unit# 808
Burlington, Ontario
Elegant, Sophisticated, Stylish and Trendy! One of the prettiest layouts of any 2BR Unit. The Grand feeling of the Entrance/Hall will have you believing you’re in the Penthouse Suite. Stunning Panoramic Views and Water Views from every window! Crisp, Clean and modern finishes with Luxury Vinyl Wide Plank Flooring and 9ft ceilings throughout. Open concept central living area features a gourmet style kitchen with white cabinets and tiles, lovely quartz counters, Stainless Steel Appliances and A statement piece centre Island with Waterfall Edges. Large Dining area and living area with loads of natural light, and balcony access with amazing Westerly views. Master BR features private balcony access, attractive ensuite with a dreamy tiled shower, and built-in cabinet closet feature. The 2nd bedroom also features balcony access and built-in cabinet feature. A main 4 pc Bath, large in-suite laundry closet with stacked washer & dryer and modern light fixtures throughout, put the final touches on this beauty. Absolutely luxurious 22nd floor party room with roof top terrace, 24hr Concierge, nicely appointed Fitness Centre, exclusive underground parking, bike storage, and a desirable location, all await this home’s new refined, professional Buyer. (id:48699)
793 Shadeland Avenue
Burlington, Ontario
Same family over 50 years, lovingly cared for & maintained. This sprawling bungalow sits on a 100x 237-foot ravine lot. Inside you are invited into a generous living room with wood burning fireplace & ample space for a piano, the formal dining room has a wood burning fireplace & built-in cabinets, worthy of formal dinner parties or extended family gatherings. The eat-in kitchen flows through to the cozy, rustic family room with skylights, French doors & built-in bookshelves. The sun-filled walkway to the bedroom wing boasts several windows overlooking the beautiful rear yard & ravine. Primary bedroom with wood-burning fireplace, built-in wardrobes, 4-piece ensuite & private balcony. Two more bedrooms & 4-piece bathroom with main floor laundry complete this area. Before heading downstairs, there is an additional 4-piece bathroom & breezeway access to the garage. In the lower level of the home, you will find a recroom with yet anther woodburning fireplace, two rooms currently used as guest bedrooms, a 3-piece washroom & storage room. Outside-enjoy the tranquility of the ravine & all the privacy it offers. Enjoy the shade & solitude of the wraparound front porch on one of Aldershot’s most well-known streets. Stroll to the lake at the end of the street, the Burlington Golf & Country Club, LaSalle Park & Marina. This home is truly one of a kind. (id:48699)
290 Shoreacres Road
Burlington, Ontario
Step into the epitome of luxury living at 290 Shoreacres Rd, a truly exceptional property that redefines affluence & comfort. This residence, located in the cherished neighbourhood of Shoreacres includes not only a prestigious address but also located among Burlington’s finest estate homes and is within walking distance to Paletta Lakefront park and trails. Set on a 65’ x 180’ lot surrounded by mature landscaping of lush trees, this property is the epitome of privacy and elegance. The meandering tree lined driveway leads to the triple garages, completely outfitted with a electric car charger. Enter the gracious foyer where a serene neutral palette and rich hardwood floors run throughout the home. With over 6000 sq. ft. of finished living space, this home is an entertainer’s dream offering an open-concept great room at the rear of the house with soaring ceilings, floor to ceiling windows and gas fireplace. The heart of the house is undoubtedly the chef's dream kitchen, featuring heated floors, island and top of the line appliances. The adjacent dining area opens onto a back deck, extending the living space to the outdoors featuring stone patios, a hot tub, outdoor gazebo and saltwater pool creating a haven for summer enjoyment. The 5 bedrooms on the upper level, including the primary retreat, showcase spacious layouts, walk-in closet & luxurious ensuite with ensuring privacy & indulgence. The lower level extends the versatility of the home, featuring a recreation room with fireplace, gym, a guest bedroom and 3-piece bath. Beautifully appointed home with a perfect blend of traditional and contemporary elements located in one of Burlington’s high rated school districts. This is more than just a home; it's a blend of location, functionality & outdoor enjoyment, making it the pinnacle of upscale living. Luxury Certified (id:48699)
3050 Pinemeadow Drive Unit# 30
Burlington, Ontario
You won't be disappointed with this beautifully updated condo embracing the perfect combination of comfort, accessibility, and location. Set in a quiet, low-rise building with a level entrance and elevator, its ideal for anyone seeking easy living without compromise. This home boasts a bright, open layout with 2 bedrooms, 2-bathrooms, with neutral decor and thoughtfully updated finishes that complements any style. Enjoy the ease of living in a well-maintained, accessible building featuring a ramp entrance and elevator perfect for all stages of life. The spacious floor plan includes a large living/dining area great entertaining or quiet evenings at home. The in-suite laundry room, large primary bedroom, 4-pc. ensuite and walk-in closet gives added convenience for comfortable living. and thoughtfully updated finishes throughout. Updates include main 3-pc. Bathroom (2024) Washer and Dryer (2023) Freshly Painted Throughout (2023) Several Light Fixtures (2022) Furnace Units Replaced (2021) Flooring (2020) Popcorn Ceilings Scrapped (2020) Ensuite Vanity (2020) Walk-in Closet Built-ins (2020). Note: Updates in 2020 completed by previous owner. Located within walking distance to shopping, restaurants, and public transit, with quick access to major highways, this condo offers unbeatable connectivity in a vibrant, convenient neighborhood.Move in and enjoy comfort, style, and ease all in one! (id:48699)
700 Dynes Road Unit# 1103
Burlington, Ontario
Freshly painted 2-bedroom, 2-bath condo with a stunning view of Lake Ontario from your private balcony. This sun-filled suite offers a rare and cozy wood-burning fireplace, creating a warm and inviting atmosphere in the living space. The layout is spacious and functional, with large principal rooms, generous storage, and neutral finishes throughout. Enjoy the benefits of living in a well-managed building with excellent amenities, including 24-hour concierge, exercise room, outdoor pool, party and meeting room, visitor parking, and a convenient car wash bay. Located in one of Burlington's most desirable areas, just across from Burlington Centre. Walk to restaurants, shops, grocery stores, and transit. Quick access to the QEW and the GO Station makes this location ideal for commuters. Whether you are a first-time buyer, downsizer, or investor, this unit offers great value, a beautiful view, and a lifestyle that is hard to beat. (id:48699)
1025 King Road
Burlington, Ontario
Welcome to 1025 King Rd, Burlington – where opportunity meets comfort. This charming all-brick 1.5-storey detached home sits proudly on an oversized 60 x 140 ft lot, offering exceptional versatility for families and investors alike. With a separate basement walk-up featuring its own kitchen, bedroom, and full bath, this property is perfectly suited for an in-law suite or an income-generating rental unit. The main level blends classic character with modern functionality, featuring a welcoming living and dining area, a bright kitchen with direct walkout to a spacious deck, and a cozy den ideal for a home office or reading nook. A main-floor bedroom and full bath provide added accessibility and convenience. Upstairs, two additional bedrooms and another full bath create a comfortable retreat for family living. Outside, the detached garage and massive triple-wide driveway offer parking for 7+ vehicles — ideal for families, hobbyists, or guests. The large backyard invites endless possibilities for entertaining or future expansion. Perfectly located near parks, schools, shopping, and major routes, this property offers the best of Burlington living. Whether you’re seeking a forever home or a smart investment with multi-generational or rental potential, 1025 King Rd delivers both lifestyle and long-term value. (id:48699)
2 Masonry Court Unit# Opt 1
Burlington, Ontario
Freestanding flex office unit available for lease. Prime corner location with frontage on Waterdown Rd & Masonry Crt. Office is furnished and is 'plug-and-play'. Ample surface parking available including 43 parking spots. Close proximity to major Highways, Aldershot GO, and local amenities. (id:48699)
2 Masonry Court Unit# Opt 1
Burlington, Ontario
Freestanding retail industrial available for lease. Prime corner location with frontage on Waterdown Rd & Masonry Crt. Includes 1 truck-level loading door & 400 amps power. Ample surface parking available including 43 parking spaces. Close proximity to major highways, Aldershot GO and local amenities. (id:48699)
100 Burloak Drive Unit# 1308
Burlington, Ontario
Retire in Style steps from Lake Ontario! This lively community provides a calendar of wellness programs and social events - activities like swimming and fitness classes or socializing in the dining room or lounge. Freshly painted, west-facing one bedroom and den unit at Hearthstone by the Lake. Live independently or make use of the numerous amenities available to residents like Wellness Centre, Gym, Dining Room, library, lounge, housekeeping, indoor pool, 24/7 emergency nursing, handyman services, etc. Steps to Lake Ontario and located on the Burlington/Oakville border each unit comes with one underground parking space and a storage locker. Heating, air conditioning, and water is included in condo fees. Note: Club fee of $1739.39 payable monthly in addition to the condo fee. Life at Hearthstone goes beyond home ownership. It is a resort-style lifestyle designed for people who value time, convenience, and social connections. Enjoy the indoor pool, fitness centre, library and billiards lounge, concierge services and the beautifully landscaped grounds. (id:48699)
2 Masonry Court Unit# Opt 3
Burlington, Ontario
Freestanding retail industrial available for lease. Prime corner location with frontage on Waterdown Rd & Masonry Crt. Includes 1 truck-level loading door & 400 amps power. Ample surface parking available including 43 parking spaces. Close proximity to major highways, Aldershot GO and local amenities. (id:48699)
2 Masonry Court Unit# Opt 2
Burlington, Ontario
Freestanding retail industrial available for lease. Prime corner location with frontage on Waterdown Rd & Masonry Crt. Includes 1 truck-level loading door & 400 amps power. Ample surface parking available including 43 parking spaces. Close proximity to major highways, Aldershot GO and local amenities. (id:48699)
2 Masonry Court Unit# Opt 3
Burlington, Ontario
Freestanding flex office unit available for lease. Prime corner location with frontage on Waterdown Rd & Masonry Crt. Office is furnished & is 'plug-and-play'. Ample surface parking available, including 43 parking spots. Close proximity to major highways, Aldershot GO and local amenities. (id:48699)
2 Masonry Court Unit# Opt 2
Burlington, Ontario
Freestanding flex office unit available for lease. Prime corner location with frontage on Waterdown Rd & Masonry Crt. Office is furnished and is 'plug-and-play'. Ample surface parking available including 43 parking spots. Close proximity to major highways, Aldershot GO and local amenities. (id:48699)
2 Masonry Court Unit# Opt 3
Burlington, Ontario
Freestanding flex industrial unit available for lease. Prime corner location with frontage on Waterdown Rd & Masonry Crt. Includes 1 truck-level loading door & 400 amps power. Ample surface parking available, including 43 parking spaces. Close proximity to major highways, Aldershot GO and local amenities. (id:48699)
2 Masonry Court Unit# Opt 1
Burlington, Ontario
Freestanding flex industrial unit available for lease. Prime corner location with frontage on Waterdown Rd & Masonry Crt. Includes 1 truck-level loading door & 400 amps power. Ample surface parking available including 43 parking spaces. Close proximity to major highways, Aldershot GO, and local amenities. (id:48699)
2 Masonry Court Unit# Opt 2
Burlington, Ontario
Freestanding flex industrial unit available for lease. Prime corner location with frontage on Waterdown Rd & Masonry Crt. Includes 1 truck-level loading door & 400 amps power. Ample surface parking available including 43 parking spaces. Close proximity to major highways, Aldershot GO and local amenities. (id:48699)
2265 Lakeshore Road Unit# 3
Burlington, Ontario
Your dream home awaits in an exclusive enclave just steps from Lake Ontario and minutes from downtown Burlington's shops, cafes, and restaurants. With 4+1 bedrooms and 6+2 bathrooms and a fully finished lower-level ideal for entertaining or extended family living this upgraded, custom home truly has it all. On the main level, hardwood floors, 10ft ceilings, wainscoting, coffered ceilings, and an oak staircase with wrought iron accents set a refined tone. The home features formal living and dining rooms, as well as a main floor family room with custom built-ins, a gas fireplace and patio doors leading to the exterior. A convenient mud room with access to the double car garage adds to the practicality of the space. The customized kitchen boasts a large center island, quartz countertops, a gas range, stainless steel appliances, and a cozy breakfast area. Upstairs, the primary suite includes a dressing room, ensuite, and laundry, while three additional bedrooms each enjoy their own ensuite bath. The fully finished lower level offers a spacious living area with a fireplace, projector screen, built in speakers, glass enclosed gym, guest bedroom, and heated bathroom floors. Set on a low-maintenance lot, this home offers both convenience and luxury, with a landscaped front yard featuring a sprinkler system and security cameras, plus a covered rear patio designed for relaxing outdoor living. (id:48699)
1050 Pachino Court Unit# 4
Burlington, Ontario
Opportunity to lease a 16,508 SF clean industrial unit conveniently located within minutes of the QEW and many nearby amenities. Unit features include 25' clear heights, 2 truck-level doors and 1 drive-in door. (id:48699)
253 Rossmore Boulevard
Burlington, Ontario
Located in the heart of Roseland, this exquisite 3+1 bedroom, 4+2 bath custom home with just under 6000 square feet of living space steps to Lake Ontario blends timeless craftsmanship with luxurious modern amenities. A natural stone feature wall and open staircase in the foyer sets the tone for the beautiful features found throughout. The great room impresses with 22 foot ceiling height, a floor to ceiling stone fireplace, wood beams, and a built in walnut wet bar, seamlessly flowing into the chef’s kitchen with custom cabinetry, granite countertops, premium stainless steel appliances, and a large island. The sun filled dining room opens to a four season sunroom with radiant in floor heating and a second stone fireplace, extending the living space to the beautifully landscaped backyard with cedar deck and retractable awning. The primary suite offers a private retreat with a spa like five piece ensuite, walk in closet, and direct access to the sunroom. Upstairs features two bedrooms, each with its own bath, while the lower level boasts radiant heat, a spacious recreation room with wet bar, additional bedroom with ensuite, exercise room, and ample storage. Thoughtful details include white oak flooring, crown moulding, ten inch baseboards, California shutters, surround sound, and smart mechanicals with zoned heating, security system, and cameras. With a two car garage, six-car driveway, and proximity to top schools, this Roseland residence offers the perfect blend of elegance, comfort, and convenience. (id:48699)
1548 Newlands Crescent Unit# 14
Burlington, Ontario
Welcome to this well-maintained 3 bedroom 2.5 bath end unit townhome in the sought-after Palmer neighborhood! Step inside to the spacious main floor offering a living room, eat-in kitchen and dining room. Second floor features a primary bedroom, along with two additional bedrooms and a 4-piece main bathroom. Fully finished basement offers an open concept recreational room, along with a kitchen and 4-pc bathroom. Complex includes outdoor pool and playground. Excellent location conveniently located close to schools, parks and more! (id:48699)
2426 Tait Avenue
Burlington, Ontario
This perfectly kept, move in condition home, ideally situated in the family friendly mountainside community. Features 3 bedrooms, hardwood flooring , finished lower level family room, freshly painted through out in neutral tones, kitchen countertops '25, and electrical panel '24. Generous sized fenced backyard great for entertaining or family gatherings and activities. Centrally located close to schools, shopping, parks and Mountainside Community Centre. Easy access to highway. (id:48699)
5446 Calvert Place
Burlington, Ontario
Bright bungalow with detached garage and garden shed, located in South Burlington, walk to parks, school, place of worship, Grocery store banking great location. Main floor offers ample living space, basement makes for ideal in law situation. (id:48699)
2045 Appleby Line Unit# 305
Burlington, Ontario
This is the one you have been waiting for! Stunning 1+1 Bed, 1 Bath unit in the Uptown Orchard Condo’s. The beautiful Hampton model boasts nearly 900 square feet of living space. Completely upgraded throughout with dark flooring, trim, stainless steel appliances(1-year-old), new lighting, laminate flooring in bathroom, new water heater (‘24), zebra blinds throughout. The spacious Kitchen includes all of the modern touches, quartz countertop, stone backsplash, stainless steel farmhouse sink with black matte pull-down faucet sprayer, and patio doors to the balcony. The south-facing view fills the space with an abundance of natural sunlight. The spacious living and dining room area offers enough space for lounging and entertaining. The large primary bedroom offers a double closet, bonus office/sitting area. Freshly updated and functional 4 piece bath features in-suite laundry. The second bedroom / den is perfect as a nursery, spare bed, or home office! Amenities include a beautiful party room, fitness centre/sauna, and underground parking. One parking space underground #100 is owned with plenty of additional parking for a second vehicle in the parking area above/visitor parking. Locker #31. Unbeatable location walking distance to shops, grocery stores, restaurants, gym, and easy highway access. Low condo fees!! Nothing to do, but move in and enjoy! (id:48699)
6101 Walkers Line
Burlington, Ontario
Welcome to 6101 Walker Line, a rare offering featuring 26 acres of lush farm fields, towering evergreens, and multiple working outbuildings, including a new greenhouse with automated watering systems. This exceptional property offers endless potential, from hobby farming and agricultural ventures to creating your own private country retreat. The custom-built home (1975) showcases solid bones and provides the perfect footprint for a stunning modern redesign or luxury rebuild. Enjoy peaceful summer days by the separately fenced inground pool, surrounded by open skies and complete tranquility. A long, tree-lined private driveway ensures ultimate privacy and separation from road traffic. Conveniently located just 8 minutes to Highway 407 and 8 minutes to retail, dining, and groceries in Burlington or Milton, this property offers the best of both worlds, country serenity with city convenience. Take in breathtaking panoramic views of Rattlesnake Point and Mount Nemo, and enjoy the natural beauty of Bronte Creek, where the salmon run every October. This is the ideal property for the true country dweller who desires privacy, potential income opportunities, and an unparalleled connection to nature, all within reach of modern amenities. (id:48699)
1415 Ghent Avenue Unit# 304
Burlington, Ontario
Welcome to unit 304 at 1415 Ghent Avenue in downtown Burlington. This bright and spacious condo offers 1000sq. ft. of living space in a thoughtfully designed layout. This 1 large bedroom plus den unit offers a huge living room and dining room open concept floor plan with access to a private balcony. The den is perfect for a home office, a study space or it can be re-imagined to suit any of your needs. The large kitchen boasts ample counter space and storage and includes the appliances. In suite washer and dryer allow for added convenience when doing laundry. In addition, this unit features a generously sized in-suite storage closet which can be used for extra pantry space or for storing seasonal items. Condo fees are all inclusive covering building insurance, hydro, water, heat, air conditioning, high speed internet and cable, offering convenience and incredible value. Includes 1 underground parking spot and lots of additional above ground visitor parking. Be prepared to enjoy the many building amenities including a beautiful outdoor pool with green space, a fully equipped exercise room, two bicycle storage rooms, two hobby workshops, a games room and a car wash bay. Enjoy access to a huge party room where you can host a special occasion and plan to entertain your party guests. Situated in the heart of downtown Burlington, minutes away from Spencer Smith Park and Lake Ontario. This neighbourhood features a variety of amenities such as cafes, restaurants, grocery stores, gyms and schools all within walking distance. Mapleview Mall and Burlington Centre are conveniently located nearby. This prime location is commuter friendly and provides nearby access to the Burlington GO, QEW and Hwy 403. Minutes away from the new Brock University Teachers College campus. This property offers value and convenience and is a must see. (id:48699)
5090 Pinedale Avenue Unit# 1107
Burlington, Ontario
Welcome to beautiful South Burlington and The Pinedale Estates! Incredibly well managed and highly desirable complex. Step inside your freshly updated, turnkey 2 bedroom 2 bathroom condo with just over 1200 square feet. Bright and airy open layout with a brand new eat in kitchen with stainless steel appliances and quartz counters, new floors throughout, updated bathrooms, new window coverings and light fixtures with a fresh coat of paint on all walls, trim and doors. Step out onto your private balcony from 2 exits to beautiful escarpment views from the sub penthouse 11th floor. Join the social community with seasonal/holidays parties, games nights and BBQs. Enjoy the incredible array of amenities included: a party room, library, hobby room, indoor pool, billiards room, golf range, sauna and so much more! The building is a 2 minute walk to grocery stores and restaurants and a quick drive to downtown Burlington or Bronte. Conveniently located close to the GO train station and quick highway access. Don’t miss this one! Renovated units on high floors rarely come up to market, now is your chance! (id:48699)
5250 Lakeshore Road Unit# 1708
Burlington, Ontario
Located on the LAKE, this executive condo, superbly run and offeringlush gardens, beautiful grounds to walk along the unobstructed Lake Ontario. You can bring your CAT with you !! HARD to find 1419 sq ft of luxurious living space! Over 100 sq futon BALCONY with LAKEVIEW! Enjoy watching the sailboats while having your tea or coffee! Home has Spacious entry hall and very RARE HIGH CEILINGs thruout complete with LOADS of closets including a BIG storage room! 25 ft Livingroom with easy view of LAKE and access to Formal type dining area! Master bedroom will take your KING size bed with lots of room left over ands HIS and HERS closets, along with convenient private 4 pc ensuite! Restaurant party area complete with DANCE floor, pub style Ship open BAR,built in seating, and BILLIARDS area and complete KITCHEN that can facilitate your family and friends functions, even Weddings ! It even has an entry system to allow your guests right in from their parking area into the Party room! You can bring your pet cat with you! There is also : HOBBY ROOM Exercise Room Saunas Storage Lockers 2 Levels of Parking ( one specifically for visitors ) The great OUTDOOR POOL overlooks the LAKE...with BBQ areas to picnic with your family There is shopping across the street, its on a BUS route, and minutes away from Appleby GO STATION Close to the marina in OAKVILLE and a short ride to DOWNTOWN shops and restaurants! GREAT VALUE FOR YOUR MONEY IN BURLINGTON,,,,,,,,DONT MISS OUT!! (id:48699)
1059 Marley Crescent
Burlington, Ontario
Welcome to 1059 Marley Crescent nestled in a family-friendly enclave in southwest Aldershot. Tucked on a quiet crescent, perfect for kids to walk to school, parks & bike the nearby trails. Easy access and commute to all major highways to Niagara, Hamilton or Toronto. Minutes to the RBG, community centre, GO Station & downtown Burlington’s boutique shops, cafes & restaurants. Pride of ownership shines throughout this fully renovated 4-level side split, featuring a single-car garage, an oversized double drive with space for 4 vehicle and bonus parking for a trailer or boat. Major upgrades invested in this open-concept main level with a white quartz kitchen, stainless appliances and a large island flowing into the living/dining area. Rustic beams, custom woodwork, diagonal luxury vinyl floors, LED pot lights, new trim, stainless/wood railing, fresh paint, built-ins & plush new carpet add warmth & style. Family room features two lookout windows & a cozy gas fireplace. A convenient 4th bedroom with ensuite access to the newly renovated 3-piece bath completes the third level. The basement offers spacious rec room with wall-to-wall closets, electric fireplace, striking feature wall & a den ideal for a home office. Other features: hot tub, above ground pool, fireplace, in-ground sprinklers. Exterior painted. Renovated, impeccably maintained & tucked into a serene, cedar-lined setting. (id:48699)
5228 Garland Crescent
Burlington, Ontario
Welcome to this beautifully updated 2-storey home nestled on a quiet, tree-lined street in the highly sought-after Orchard neighborhood. Perfectly positioned for family living, this delightful residence is just a short walk to top-rated schools, parks, and only minutes from Bronte Creek Provincial Park, shopping, dining, and major highway access. Key Features & Highlights Freshly renovated kitchen in a modern crisp white design, featuring white solid wood cabinetry, 2025 updates include Quartz Carrera Marble style countertops, white backsplash, double sink, and new Smart LG stainless steel appliances, including a counter-depth family-sized refrigerator to maximize space. Open-concept main floor with newly refinished solid wood flooring in white oak, a spacious family room open to the kitchen, and a walkout to a fully fenced, private backyard—no direct rear neighbors! With stamped concrete patio and a natural gas BBQ hookup—perfect for entertaining with your family and friends! Upstairs boasts new 2025 white oak wood flooring and Berber carpeted stairs, refinished staircase with a generous landing ideal for a home office, and a large primary suite with an oversized walk-in closet and a 4-piece ensuite. Updated bathrooms (2025) with new Quartz Carera Marble style countertops, undermount sinks, and modern faucets and hardware. Near-new LG front-loading washer and dryer included. Stamped concrete double driveway, single-car garage Roof reshingled in 2022 for peace of mind. Fully freshly painted throughout. This home is Move-In Ready! And home offers the perfect blend of modern updates, thoughtful design, and a family-friendly location, Whether you're hosting in the backyard, cooking in the upgraded kitchen, or relaxing in the spacious primary suite, this home is ready to welcome its next chapter. (id:48699)
5327 Upper Middle Road Unit# 111
Burlington, Ontario
Welcome to Times Square Condos! This bright and inviting 1 + Den main floor condo has so much to offer, including peaceful ravine views right outside your window. Inside, you'll find 9.5' ceilings, hardwood floors, pot lights, and a granite countertop kitchen that's perfect for everyday living. The generous den makes a great home office, study space, or even a small guest room, and the extra-wide bathroom adds comfort and convenience. You'll also enjoy 1 parking spot located close to the elevator and a locker for extra storage. The building is well cared for, with low fees and great management. Located close to Bronte Creek Provincial Park, schools, shopping, dining, and quick highway access, it's the perfect spot for both nature lovers and commuters. A wonderful opportunity to own in a great community. (id:48699)
3045 Driftwood Drive
Burlington, Ontario
Renovated 4 bedroom freshly manicured corner lot seconds from highways, public transit and shopping. Double parking with a garage as well. Corner lot offers a large backyard and deck with entrance to the dining and living room making it feel like extra square footage. Fresh paint, floors, light fixtures, door handles and landscaping are ready for you to show off to your new friends and relatives. No need to fix a thing. Separate side entrance and bar in basement make it great for hosting events keeping the noise down to minimum for the bedrooms. Cozy eat in kitchen for quick meals or load up family friends in the dinning room. This home checks off a lot of boxes!!! Also in a well established neighborhood. (id:48699)
435 Enfield Road Unit# A
Burlington, Ontario
Great ground floor office space with showroom. 1497 sf. TMI $6psf includes Utilities. Great Aldershot location with excellent access to HWY 407, 403 and QEW. Ample parking and lots of natural light. Available immediately (id:48699)
4005 Kilmer Drive Unit# 104
Burlington, Ontario
Welcome to 4005 Kilmer Rd, Unit 104 where style meets convenience! This beautifully renovated ground-floor condo offers over 644 sq ft of fresh, modern living space with no elevators or stairs needed! Featuring a brand-new kitchen, updated bathroom and new flooring throughout, this unit is truly move-in ready. Enjoy a bright, open-concept layout perfect for easy living. The spacious bedroom offers plenty of natural light and storage. Step outside for convenient access to outdoor spaces, ideal for those seeking a relaxed, mature environment. Includes 1 underground parking space and 1 storage locker for added convenience. Located in a quiet, well-maintained building geared towards a mature lifestyle, close to parks, shopping, public transit, and everything Burlington has to offer. A rare ground-floor gem perfect for first-time buyers, down-sizers, or investors. Don't miss it! (id:48699)
4449 Milburough Line Unit# 10 Oak St.
Burlington, Ontario
Welcome to this meticulously maintained custom built modular home with metal roof, nestled within the sought-after Lost Forest Park Gated Community. Immerse yourself in the conveniences of this year-round community, which boasts a community centre, an in-ground pool, picturesque walking trails, and other amenities. This home features a charming wrap-around deck equipped with retractable screens, providing privacy and relaxation. The open-concept interior is adorned with driftwood laminate flooring and double-hung windows, ensuring effortless cleaning. The kitchen features grey cabinets, a spacious centre island with Corian top, perfect for entertaining family and friends. The great room exudes a bright and inviting ambiance with an additional access to the deck. Conveniently located in the hallway is your in-suite laundry, HVAC system, and double closet for storage. The primary bedroom boasts a double closet with custom-built-ins, while the den provides an ideal space for a home office or creative pursuits. Community Centre boasts Dart Boards, TV with Fire stick, Wifi, Ping Pong, Coffee maker, Games, Puzzles and a Book Exchange. This is the perfect space to engage in a vibrant, active lifestyle. Secure this exceptional opportunity and experience the unparalleled comfort and convenience of this custom built modular home. Minutes away from shopping, parks, golf, trails, highways and all that the quaint Village of Waterdown has to offer. (id:48699)
100 Burloak Drive Unit# 2509
Burlington, Ontario
Hearthstone by the Lake where you can live independently or retire in style making use of the many available amenities. This 1485 sq. ft. Inverness Model offers 2 bedrooms PLUS a spacious den, an eat-in kitchen, a full sized laundry room and a spacious living/dining room. It's a corner unit so you have views from two directions and a private balcony. The primary suite has a spacious bedroom, a walk-in closet and an updated bath with a step-in tub/shower for your safety. Loads of storage in the unit PLUS a separate storage unit on the parking level. Hearthstone has a full calendar of events including exercise programs, aquafit classes, and numerous other social events. The Club fee ($1739.39) provides a $260 credit to the dining room, an hour of housekeeping, access to 24/7 emergency nursing, an emergency call system, an onsite handyman, the list goes on. (id:48699)
1500 Riley Avenue
Burlington, Ontario
Nicely updated 3 Bedroom Family Home Centrally located near highway access, shopping, schools and parks. Move-In Ready! Updated Kitchen, Updated 2 1/2 Baths, Primary Bedroom Ensuite Privilege, Newer Flooring throughout, New Roof (August 2025), Extra Large multi-tiered backyard complete with Stone Patio - Ideal for Entertaining. (id:48699)
4134 Medland Drive
Burlington, Ontario
Millcroft Freehold Townhome backing onto Ravine! Bright and spacious freehold townhome with a finished walkout lower level overlooking the ravine. Enjoy peaceful views and the sounds of nature from the main-level deck or lower-level patio. The large eat-in kitchen opens to a combined living and dining area, creating the perfect space for everyday living and entertaining. The private Primary Suite features a walk-in closet and spa-like ensuite with heated floors. Convenient bedroom-level laundry adds to the smart layout. The walkout lower level offers a huge family room, 3-piece bathroom, and direct access to a covered patio with deep backyard. Inside entry from the garage, plus driveway parking for 4 cars - a rare find! Ideally located just steps to shopping, schools, parks, Tansley Woods Community Centre, and Millcroft Golf Club. Minutes to HWY 403, 407, Appleby GO, and the lake. Don't miss this rare opportunity to own a ravine lot in the heart of Millcroft! (id:48699)
1343 Janina Boulevard
Burlington, Ontario
Welcome home. Introducing 1343 Janina Boulevard, located in beautiful Tyandaga. This charming one and a half storey detached residence is the perfect home to up-size to for young families. The main floor features a spacious kitchen with plenty of storage, stainless steel appliances and under cabinet lighting. Large windows soak the living room dining room combination in bright sunlight. New laminate flooring (2024) throughout main level, adds a sleek modern feel to the home, enhancing its overall durability. The main floor features a good-sized bedroom, which could be perfect for a home office or for a kids playroom. A convenient powder room finished off the main level. Upstairs you’ll find two spacious bedrooms and a full bathroom with updated carpeting. The partially finished basement provides a great space for the kids to hang out and have fun. You’ll love the large backyard where you can enjoy the sunshine on your deck and take a dip in your pool! Don’t be TOO LATE*! *REG TM. RSA. (id:48699)
2050 Upper Middle Road Unit# 165
Burlington, Ontario
**Ravine Lot**2 Parking** 3+1 Bedrooms. Fenced in Yard. This Townhome has a great floor plan! With an open concept dining room and an oversized sunken family room. This is a rare floor plan and Lot, that does not come up often! This home features a Beautiful Family room with high ceilings and nothing but windows overlooking your private backyard, backing onto the ravine, your private oasis, nothing but trees and the sound of nature. 3 great size bedrooms, new flooring throughout, freshly painted, Primary source of heating is gas fireplace. 2 underground parking spots are included. A wonderful family neighbourhood. Walking distance to schools, parks, trails, transit, grocery/shopping, banks, min to the community centre and min to major highways. (id:48699)
655 Gayne Boulevard
Burlington, Ontario
Welcome to this beautifully updated, 5 bedroom, 4 bathroom, sprawling ranch home offering over 3700 sq ft of living space. Ideally situated on an expansive 96 x 124 ft, private, tree lined lot in a quiet, coveted south Aldershot neighbourhood. The quality finishings, functional layout, stunning grounds and desirable location make this a rare find. Step inside to the welcoming foyer which leads to the open concept living room and dinning room featuring hardwood floors, stone fireplace and picture windows. The kitchen feels like your own bistro complete with Wolf range, lots of counter space, plenty of storage with 2 large pantries, ample cupboards, dine-in area and a spectacular view of the backyard. A chef’s dream space to create. The spacious split floor plan is ideal for families. The primary suite with a private den, and a gorgeous updated spa bathroom, a second bedroom plus a powder room are at one end of the home. At the other end, three additional generous sized bedrooms and a newly updated 3 pc bathroom. The incredible backyard is where memories are made. Lounging around the in-ground pool, relaxing under the custom pergola, or entertaining family and friends, it’s like having a private 5 star resort. The lower level of the home offers so much space and versatility. A huge rec room with fireplace and custom bar, 3 pc bathroom, office, den, laundry, workout room and loads of storage including a cedar lined closet. There are three separate entrances to the lower level, the perfect set up for an in-law suite. Fully fenced yard. Double garage with inside entry. Located near Lake Ontario, walking and biking trails, parks, schools and downtown Burlington’s shops and restaurants. Commuting is easy with quick access to the GO train and major highways. 655 Gayne offers an abundance of space and an idyllic lifestyle. All you need to do is unpack and enjoy. Full list of the features and updates available upon request. (id:48699)
5317 Upper Middle Road Unit# 231
Burlington, Ontario
Updated One Bedroom PLUS DEN unit in desirable Orchard area. Within Walking Distance to Bronte Creek Prov Park! Gorgeous Quartz counters/breakfast bar & stylish backsplash. Carpet free with Luxury Vinyl Flooring & Open/Concept Floorplan. Convenient In Suite Laundry and a Lrg 5' x 8' owned Storage Locker just down your hallway. Owned Secure Underground Parking Spot #69 not far from the door to the elevator. Enjoy the Escarpment & Lake Views from the Rooftop Terrace while you BBQ or practice your putting. Other amenities Includes a Party Room with kitchenette & an Exercise Room. Ample Visitor Parking! Geothermal powers the A/C. Condo fees incl everything except hydro/electricity & TV/Internet. Please Note: Balcony railings being replaced -Currently unsafe. Dogs under 25 lbs permitted. (id:48699)
777 Guelph Line Unit# 212
Burlington, Ontario
A rare opportunity to lease 856 SF of office space on the second floor of Burlington Centre, located at the busy intersection of Guelph Line and Fairview Street. This excellent condition, full wheelchair accessible unit offers excellent exposure within a 738,000 SF shopping centre anchored by top national retailers. The centre features ample parking, strong foot traffic, and easy access via transit and major roadways. (id:48699)
777 Guelph Line Unit# 212
Burlington, Ontario
A rare opportunity to lease 856 SF of office space on the second floor of Burlington Centre, located at the bus intersection of Guelph Line and Fairview Street. This excellent condition fully wheelchair accessible unit offers excellent exposure within a 738,000 SF shopping centre anchored by top national retailers. The centre features ample free parking, strong foot traffic, and easy access via transit and major roadways. (id:48699)
4006 Flemish Drive
Burlington, Ontario
Nestled on a premium corner lot in Burlington’s highly sought-after Longmoor neighbourhood, this newly renovated detached family home effortlessly combines style, comfort, and modern convenience. Boasting five inviting bedrooms, a private 5-piece master ensuite with a free-standing soaker tub that invites you to “find tranquility”, and a spacious walk-in closet with organizers, the residence is perfectly designed for luxury living. The heart of the home features quartz stone countertops and backsplash for a sleek, modern aesthetic that’s both durable and elegant. With three and a half beautifully appointed bathrooms, a two-car garage, and soaring 9-foot ceilings complemented by rich hardwood floors, the bright, open-concept layout is ideal for both lively gatherings and quiet family moments. A practical mudroom off the garage and a second-level laundry room—close to the bedrooms—make daily routines seamless. Step outside to the private back patio, where morning coffee, summer barbecues, or relaxing evenings under the sky are an everyday delight. With tree-lined streets, scenic trails, nearby parks, top-rated schools, shopping, and the Appleby GO Station just moments away, this home offers the perfect blend of luxury, community, and family-friendly living. (id:48699)
3153 Ferguson Drive
Burlington, Ontario
IT'S POOL TIME!!! The cottage is in the backyard! Stunning, 5 bedroom Alton Village Executive Home. Rarely offered ravine lot with backyard oasis featuring a gorgeous heated inground saltwater pool and professionally landscaped lot. Over 4,000 square feet of luxury living space. Open main floor features living room, formal dining room, den, eat in kitchen, powder room and family room. Hardwood and tile flooring throughout this level. Family room has crown moulding and fireplace with feature hearth. California shutters in the living room. Hardwood stairs lead to the second floor. 5 spacious bedrooms with hardwood flooring. Recently renovated luxury master bedroom ensuite with fireplace, glass enclosed shower, vessel soaker tub and double sinks with bluetooth mirrors (2022). 2 bedrooms have a Jack and Jill ensuite bathroom with stunning tilework and bluetooth mirror (2021). Updated main bathroom with glass enclosed shower and bluetooth mirror (2021). Escape to the lower level for entertaining or chilling out. Could be turned into an ideal in-law suite. Features a finished rec room with fireplace, dry bar and servery, full, modern bathroom, storage room and a second laundry room (2018). The bathroom and laundry room have heated tile flooring. Rec room has ceiling speakers. Storage room could be a second den. Patio doors walk out to your backyard oasis. Heated inground saltwater pool, hot tub, pergola and theatre wall for entertaining guests or watching the big game. Exterior speakers in pool area. Professionally hardscaped and totally private in a ravine setting. This home checks off all the boxes for a growing family or multi-generational home. (id:48699)
1560 Kerns Road Unit# 5
Burlington, Ontario
Welcome to your happy place! This beautifully cared-for 3-bedroom townhome (in one of Burlington’s most sought-after complexes!) backs right onto a storybook ravine and babbling creek. Step outside to your massive private deck and soak in the peaceful, forest views — perfect for morning coffee or sunset cocktails. Inside, the main floor is made for entertaining! The updated kitchen sparkles with quartz countertops, sleek modern cabinetry, a GE induction stove, and a Bosch dishwasher. Whip up dinner while chatting with guests in the open-concept dining/living room, then cozy up around the gas fireplace. The family room off the kitchen is a sunlit retreat, with huge windows framing those gorgeous ravine views. Upstairs, the home has been reimagined into 2 spacious bedrooms, each with their own ensuite (but yes — it can be converted back to 3 bedrooms if you prefer!). The primary suite boasts an updated ensuite, a dreamy screened balcony, and plenty of room to unwind. The second bedroom is equally spoiled with a private full bath, and luxury vinyl floors done throughout the 2nd floor (2025). The lower level is another slice of paradise — a bright above-grade bedroom, a rec room with a walk-out to that jaw-dropping deck, plus laundry and storage. Bonus? You get outdoor space on EVERY level — a rare treat! You’ll also enjoy a double-wide driveway, private garage, and a friendly community with an outdoor pool, party room, and snow removal right to your doorstep. Love the outdoors? Kerns Park, golf, and tennis are all within walking distance. Need to commute? You’re minutes from the 403, 407, and QEW. This is more than a home — it’s a lifestyle. Don’t miss your chance to make it yours! (id:48699)
1250 Brant Street Unit# 03c
Burlington, Ontario
Located in the very prominate Burlington Power Centre with tenant's such as Famous Players, Sobeys, LA Fitness, Service Ontario, Shoeless Joes and the Driver Testing Centre which generates considable traffic for the plaza. Become part of the Chef's Door franchise opportunity or bring your own brand (subject to landlord approval) to this fully equipped and operational restaurant space consisting of 2,352 square feet with two washrooms, hood and ventilation system, walk in fridge and freezer plus all equipment required for shawarma or related food offering. This business has a good reputation for fresh, high quality food and a loyal and regular customer base. Large dinning area for eat in customers and good parking for easy access for take out services. This opportunity presents as very good value as well below apprised value of the assets to be included in sale. Apprisal available for review by qualified buyers. (id:48699)
961 Danforth Avenue
Burlington, Ontario
Welcome to 961 Danforth Avenue, a beautifully maintained bungalow in Aldershot’s sought-after, family-friendly community. Step inside to a bright, spacious family room flowing into a spotless eat-in kitchen with solid wood cabinets and ceramic tile flooring. The main level offers three generous bedrooms with ample closets, a four-piece bathroom, and original hardwood floors throughout. The fully finished basement expands your living space with a fourth bedroom, a three-piece bathroom, a large recreation room with bar and cozy fireplace, plus a second kitchen—perfect for an in-law suite with private side entrance. Enjoy parking for up to 6 vehicles, a handy storage shed, and a peaceful location close to parks, schools, and transit. Move-in ready and full of potential! Don’t be TOO LATE*! *REG TM. RSA. (id:48699)

