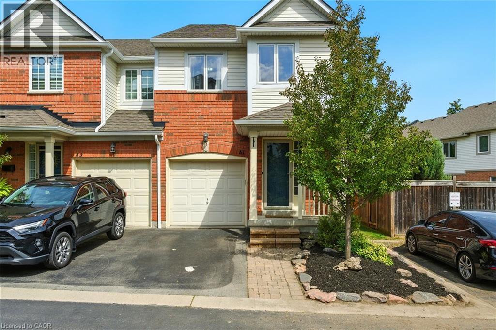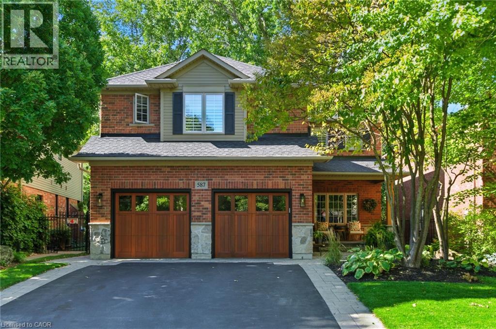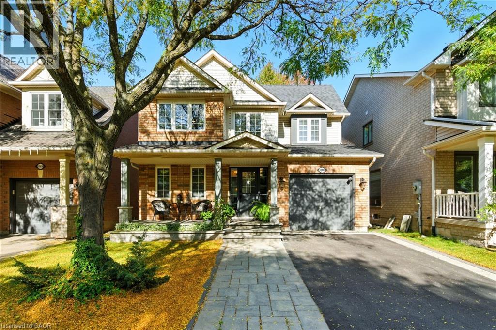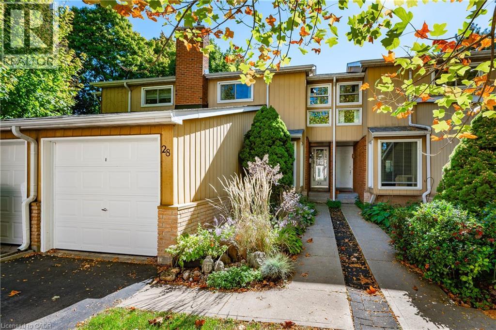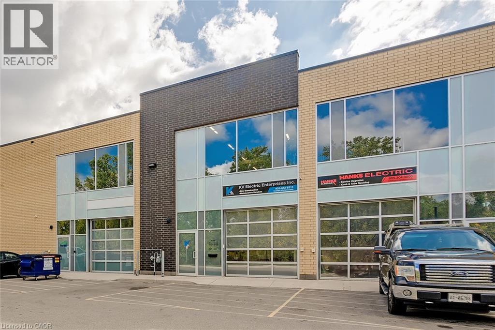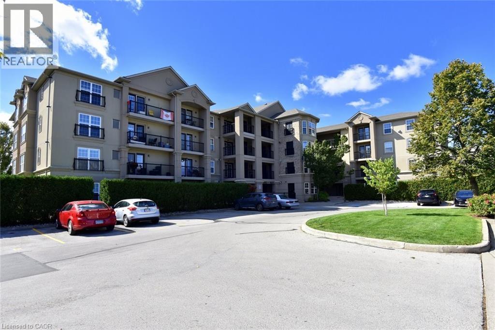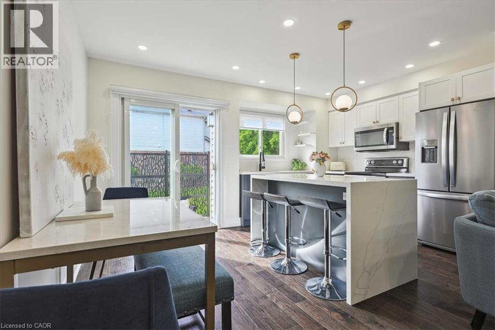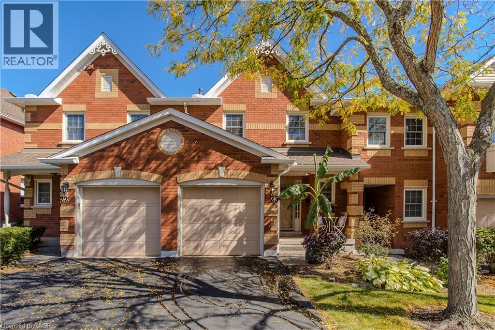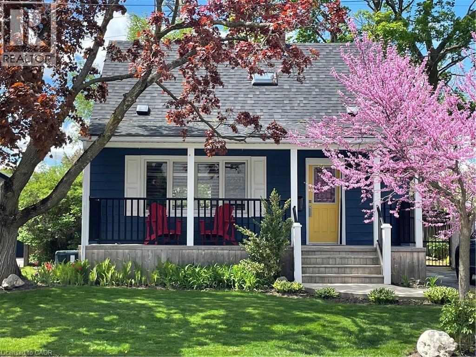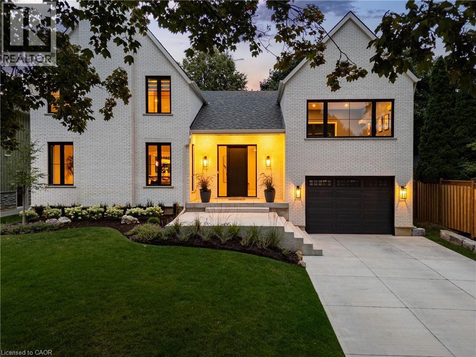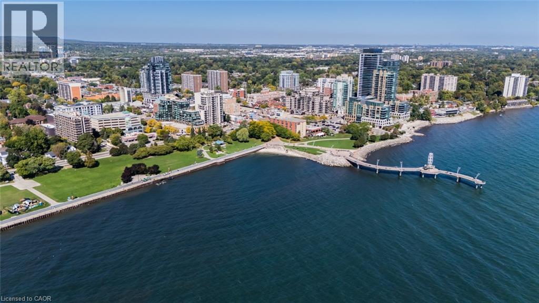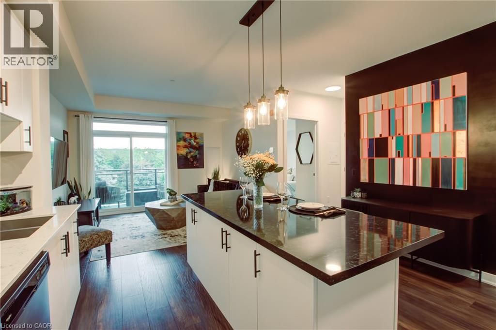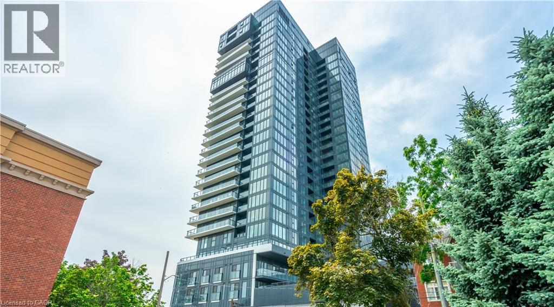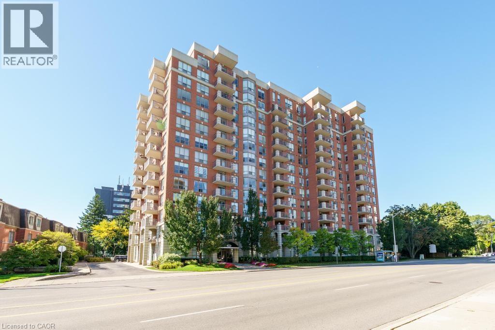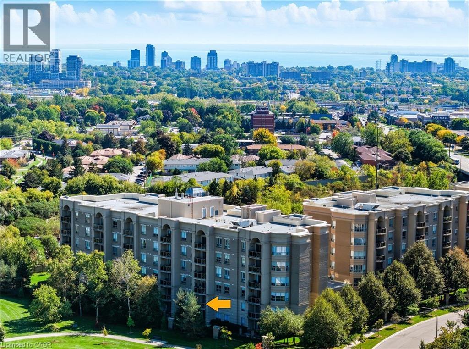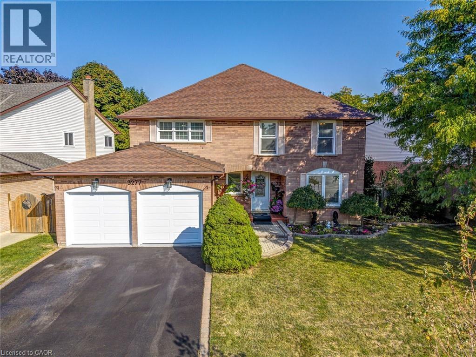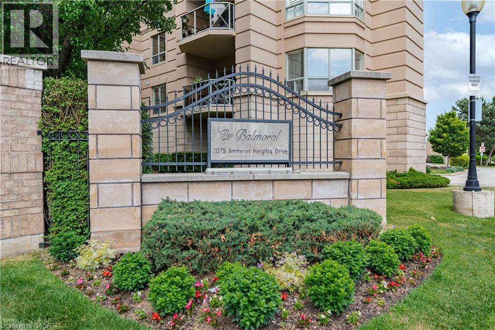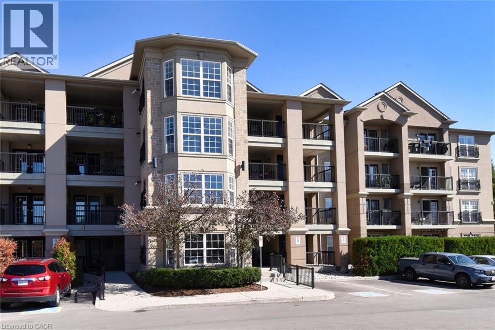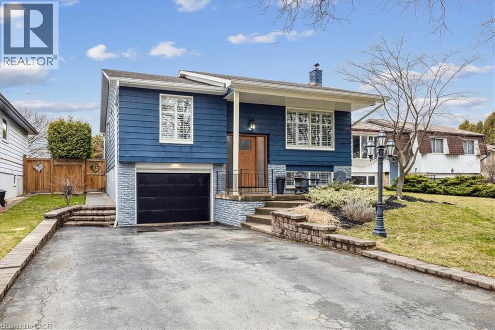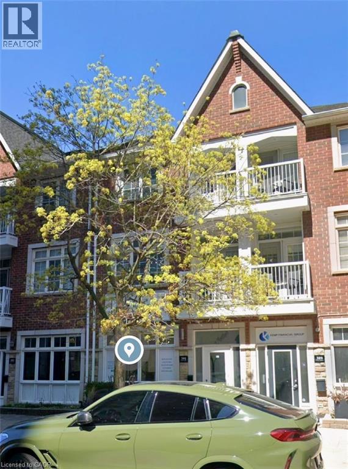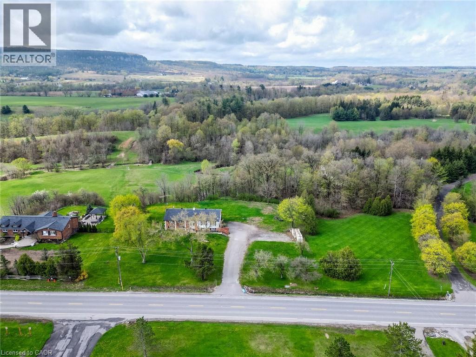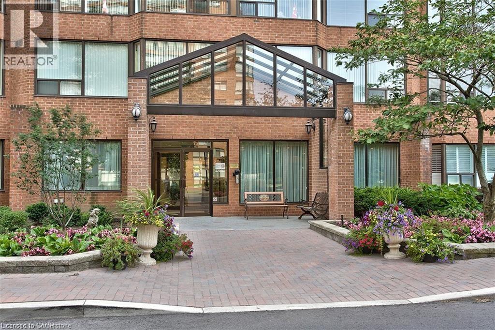710 Spring Gardens Road Unit# 41
Burlington, Ontario
Spacious end-unit townhome located in the desirable Aldershot community. Located within a 30-second walk with views of the lake, and minutes from the Royal Botanical Gardens, this unit offers 3 bedrooms, 2.5 bath, hardwood floors throughout the main level, oak staircase, finished basement, and tons of natural light. Boasting numerous updates including: updated kitchen renovation with quartz counters (2023), all new appliances (2023-24), fully renovated ensuite bathroom (2022), all new windows and patio door (2022), furnace and A/C unit (2018/19), installation of pot lights and updated lighting fixtures throughout (2022-25), and new eavesdrops and downspouts (2025); making this townhome move-in ready! Condo fees $220/month and includes road and roof maintenance, snow removal, landscaping, exterior window cleaning and more! (id:48699)
587 Sandcherry Drive
Burlington, Ontario
A rarity on Sandcherry! Tucked away in a desirable, tranquil subdivision, 587 Sandcherry Drive leaves a lasting impression from the very first glance. With beautiful gardens and mature trees and a quiet elegance, this home has a presence that feels both welcoming and peaceful. Step inside to find a residence that impresses across the nearly 2,900 square feet of above grade living. Engineered oak floors stretch across the main level, guiding you from one generous space to the next. The formal dining and living area offer grandeur, while the two-storey family room - anchored by a gas fireplace - feels like the perfect perch for gathering. And then there’s the kitchen. Here, you’ll find a kitchen that anticipates every want, with gorgeous white cabinetry, stainless steel appliances, casual dining area and a walk out to the backyard. Upstairs, the primary suite leans into quiet luxury with a soft brick feature wall, a fireplace for moody evenings, and a walk-in closet that feels more like a boutique than storage. The ensuite, flooded with natural light, offers a shower for two and an extended vanity – equal parts indulgent and practical. Two more bedrooms complete this level, one with direct access to the main bath. An additional 1,000 square feet of living space is found in the fully finished basement, where a quiet space has been designed for an at-home office, plus a family room and a powder room. But the real secret is the backyard. Private, enveloped by greenery and designed for lingering. One side offers a hot tub for restorative nights under the stars, while the other hosts a deck for long summer dinners. And beyond the fence? Direct access to the Royal Botanical Gardens – nature, quite literally, in your own backyard. A home that balances elegance and ease. A retreat that feels both grounded and elevated. And yes, a rarity that won’t be waiting long. Don’t be TOO LATE*! *REG TM. RSA. (id:48699)
5566 Thorn Lane
Burlington, Ontario
“Your Dream Home Awaits!” Stunning 4+1 bedroom, 2.5 bath detached home in Burlington’s desirable Orchard! The bright main floor features a newly renovated white kitchen with quartz countertops, backsplash, functional island, pot lights, and undercounter lighting—perfect for family life and entertaining. Throughout the main level you’ll find engineered hardwood floors and ceramic tile, adding both warmth and style. Upstairs, the spacious primary bedroom boasts a walk-in closet with ensuite privileges, offering a private retreat. The fully finished basement provides an additional bedroom, 3-piece bath, living area, and an electric fireplace—ideal for guests or extended family. Outside, a double-wide driveway and mature trees add charm and curb appeal. Surrounded by parks, trails, and Bronte Creek, with top-rated schools just a short walk away, this home is ideal for families. Nearby shopping, dining, and amenities, plus quick access to major highways and the 407, make everyday living easy and convenient. (id:48699)
2385 Woodward Avenue Unit# 28
Burlington, Ontario
Discover exceptional privacy and lifestyle convenience in this South Burlington townhouse, ideally situated in a mature, tree-lined neighbourhood. Just minutes from Burlington Mall, the QEW, and some of the city's most celebrated events — including the Sound of Music Festival, Canada’s Largest Ribfest, and scenic waterfront strolls at Spencer Smith Park. This thoughtfully designed two-storey home features a sunken living room with a cozy fireplace and a large bay window that floods the space with natural light. The adjoining dining area seamlessly connects to the kitchen, complete with stainless steel appliances and generous counter space — perfect for everyday living and entertaining. Step outside to your oversized, fully fenced private patio — an ideal setting for outdoor dining, relaxation, or hosting guests. Upstairs, you’ll find three spacious bedrooms and a 5-piece bathroom featuring dual sinks. The partially finished basement offers added versatility, with a dedicated laundry area and plenty of storage. A single-car garage and driveway provide parking for two vehicles. This is the perfect blend of comfort, location, and lifestyle. (id:48699)
1158 King Road Unit# 16
Burlington, Ontario
PRIME INDUSTRIAL-COMMERCIAL OPPORTUNITY - This rare and versatile unit offers approximately 2,200 sq. ft. of functional space, including a 1,000 sq. ft. upper mezzanine. Bright and inviting with expansive windows, a glass front entry, and a 10’ x 10’ drive-in shipping door, this property is designed to meet a wide range of business needs. The main floor features polished concrete floors, a functional kitchenette, spacious washroom, and dedicated storage. The open-concept mezzanine provides flexible options for additional storage, offices, meetings or collaborative work and even includes a wet bar. Additional highlights include 3-phase 60amp/600v electrical service, sprinkler system, and ample on-site parking for staff and visitors. With excellent visibility from King Road and convenient access to Highways 403, 407, QEW, and GO Transit, the location is as strategic as it is practical. Seller is willing to close the adjoining wall or leave it open should you wish to expand by leasing the neighbouring unit. (id:48699)
2035 Appleby Line Unit# 103
Burlington, Ontario
Welcome to Uptown Orchard condos. This fully renovated upscale 1 bedroom condo is the perfect blend of of modern design, premium finishes and effortless comfort, offering a private retreat in the heart of the city. Step inside this lovely condo to discover a thoughtfully designed open-concept layout. The spacious living area features engineered hardwood floors, custom pot lights and a seamless flow into the kitchen space that boasts a new classic white kitchen with black accents, chef approved stainless steel appliances & Silestone counters. This is a lovely space to entertain family and friends. Enjoy the 4 piece bathroom with tub/shower combo, white vanity and ceramic floors and in-suite laundry. Comes complete with 1 underground parking space and a storage locker. Whether you're a first time buyer, busy professional or savvy investor, this turnkey property offers a rare opportunity to own a piece of upscale urban living. Close proximity to everything you need. This condo is a dream, with nothing left to do but move in and enjoy. Burlington has many amenities to enhance your lifestyle. (id:48699)
2920 Headon Forest Drive Unit# 2
Burlington, Ontario
Step into luxury living with this fully renovated, turn-key smart townhome in the prestigious Headon Forest community. This designer-inspired 3+1 bedrooms, 2.5 bathrooms residence offers a seamless blend of style, modern technology, and cozy comfort. Featuring high-end hardwood flooring, custom accent walls, smart switches, designer lighting, and LED pot lights throughout, every detail has been meticulously curated. The stunning open-concept main floor boasts a chef’s kitchen with quartz countertops, a dramatic double waterfall island, full ceiling height quartz backsplash, black kitchen faucet, with matching black rectangle deep sink, plus premium stainless steel appliances. Walk out to a private backyard oasis from the dining area through glass sliding doors. A modern chic powder room and interior garage access complete the main level. Upstairs, retreat to three spacious bedrooms, including a serene primary suite with walk-in closet. A spa-inspired four piece bathroom on the upper level. The fully finished lower level adds flexible living space with a sleek family room, or as a fourth bedroom or as a bonus room perfect for guests or a home office, plus 3-piece bath with glass walk-in shower, a separate dedicated laundry room, and an additional separate large built-in storage room. Prime location close to top-rated schools, Millcroft Golf Club, parks, trails, shopping, transit, and major highways. This is modern, low-maintenance luxury living at its finest, and easiest! (id:48699)
1415 Hazelton Boulevard Unit# 23
Burlington, Ontario
Welcome to this spacious executive townhome offering over 2,100sf of modern, move-in ready living space in the sought-after Tyandaga Highlands community. Perfectly situated with quick access to major highways, parks, schools, shopping, and everyday amenities, this home combines convenience, comfort, and style—making it an ideal choice for new families looking to settle in Burlington. The front exterior greets you with perennial gardens, a charming covered porch, and an attached garage with inside entry. Step inside to find a welcoming foyer with sleek modern tile leading into a functional main floor layout. Newer pot lights (2021) and wide-plank hardwood floors flow throughout, complementing the bright and open living and dining areas. The upgraded kitchen is a true highlight with quartz countertops, custom cabinetry, stainless steel appliances, and a stylish tile backsplash. The dining room, open to the living room, provides a seamless flow for family gatherings and features a walkout to the rear yard. A modern 2-piece powder room and upgraded wood staircase with iron spindles (2021) complete this level. Upstairs, the expansive primary retreat serves as a peaceful escape with a large walk-in closet and a renovated spa-like ensuite (2021) featuring an oversized glass walk-in shower and LED mirror. An additional generously sized bedroom and a 4-piece main bathroom provide plenty of space for children, guests, or a home office. The fully finished lower level offers even more living space with newly upgraded carpet (2025), a spacious recreation room, laundry, and ample storage. Whether you need a playroom, media lounge, or private office, this versatile level adapts to your family’s lifestyle. The rear yard is designed for easy maintenance and everyday enjoyment with patio stones, privacy walls, and shared green space. Every detail has been thoughtfully updated and cared for, offering a turnkey lifestyle in one of Burlington’s most desirable neighbourhoods. (id:48699)
710 Hager Avenue
Burlington, Ontario
Welcome to this beautifully maintained 3-bedroom, 2.5-bath carpet-free home ideally located in one of Burlington’s most desirable downtown neighbourhoods. Just steps from the lake, Spencer Smith Park, and a vibrant array of restaurants, cafes, and shops, this property offers the perfect blend of charm, character, and convenience. Step onto the spacious covered front porch and into a warm, open-concept main floor that’s ideal for both relaxing and entertaining. The updated kitchen features stainless steel appliances, a gas stove, and a large peninsula with seating. The exposed brick chimney, original hardwood floors, California shutters, and gas fireplace in the living room create a cozy yet stylish atmosphere. The generous dining area comfortably fits a large table and opens via double doors to the backyard deck—perfect for indoor/outdoor living. Upstairs, you’ll find two bright bedrooms with built-in cabinets and a renovated 4-piece bath. The finished basement includes a spacious primary bedroom, a comfortable rec room/living area, and a bathroom with a walk-in shower —ideal for guests or as a private retreat. The private backyard is your personal oasis, complete with mature trees, a wooden deck, a hot tub, and a new shed for extra storage. Recent upgrades include: Furnace (Dec 2020); A/C (2021); Exterior paint (2021); Dishwasher (2022); Powder room renovation (2023); Shed (2023); Hot tub cover (2025). Don’t miss this rare opportunity to live in a charming, character-filled home in downtown Burlington—where you’re never far from the lake, green space, and city amenities. Book your private showing today! (id:48699)
935 Harvey Place
Burlington, Ontario
Nestled on a private cul-de-sac in the prestigious LaSalle neighbourhood, this luxurious custom home, rebuilt & re-imagined in 2024 by Interface Construction, integrating part of the existing foundation, offers 3,481 sq. ft. of finished living space above grade. Just a short walk to the Burlington Golf & Country Club and minutes from Lake Ontario and LaSalle Park, the location is as desirable as it is convenient. Step inside to a grand foyer with soaring vaulted ceilings leading into the open-concept living and dining areas. The living room is anchored by a Trumeau fireplace, creating a warm and inviting ambiance, while the dining room with decorative nook is perfect for hosting. The chef’s kitchen combines function and flow, featuring a large island, premium appliances, custom cabinetry by Imatree Cabinets & Woodworking, and seamless connection to both the dining room and the family room. With vaulted ceilings, expansive windows, and views of the rear yard, the family room is filled with natural light. A mudroom with powder room access and a rare drive-through garage entry complete the main floor. Upstairs, a unique recreation room adds versatile living space, ideal as a fourth bedroom, lounge, media room, office, or homework hub. The upper level also includes a sitting area overlooking the foyer, a serene primary suite with vaulted ceilings, custom cabinetry, spa-like 5-piece ensuite, and walk-in closet, plus two additional spacious bedrooms with a shared 4-piece bath. Designed for both relaxation and entertaining, the backyard offers two expansive concrete patios, professional landscaping and mature trees for privacy. From its elegant interiors to its private outdoor spaces, this home was designed for both everyday living and unforgettable entertaining. (id:48699)
2007 James Street Unit# 2102
Burlington, Ontario
Experience stunning views and upscale downtown living in this 3-bedroom, 3-bathroom corner suite. Bright and spacious with floor-to-ceiling windows, it features high-end stainless steel appliances, quartz countertops, and a primary bedroom with a 5-piece ensuite, separate walk-in shower, and walk-in closet. Step out onto your large balcony to take in gorgeous lake views. The building offers exceptional amenities including an indoor pool, 24-hour concierge, gym, yoga studio, party room with full kitchen, billiard table, and a rooftop terrace with BBQs, multiple seating areas, and fire pits. All this just steps from shops, cafes, restaurants, the mall, and GO Transit for easy access to everything downtown has to offer. (id:48699)
320 Plains Road E Unit# 414
Burlington, Ontario
Check out this amazing unit in the Trendy Affinity Condos! Living room, bedroom and terrace offer amazing sunset views of the Escarpment! Upgrades in this lovely high ceiling 1bdrm w den/workspace and 3pc bathroom. In suite laundry, master bedroom closet organizer. Large designer look kitchen area, loads of counter & cupboard space with adjacent bright living room perfect for entertaining. Newly replaced expanded quartz black island counter top with seating for 4-6 great for cooking and entertaining. Brand new stylish cabinet and door black hardware. Matching new quartz black counter in 3pc bathroom with stand up upgraded shower and tiled bathroom. Brand new fashionable black light fixtures throughout. TWO OWNED side-by-side underground parking spaces!! Loads of building amenities roof top patio with lounge area with fireplaces and barbeques. Work out gym with quality equipment, workout and yoga room. Party/games room, conference room, lots of visitor parking with an electric car charger station available. Unit locker is owned and located on the same level, convenient for storage. Providing modern living in the vibrant Aldershot neighbourhood! Located near GO Station, major highways, the downtown core, shopping and more! Lock and-leave lifestyle perfect for busy professionals or empty-nesters. (Investors welcome too...A+++ tenant offering to stay on for additional years). (id:48699)
370 Martha Street Unit# 2206
Burlington, Ontario
This bright 1-bedroom, 1-bath condo offers stunning west-facing views of Lake Ontario, complemented by a private balcony and large windows that let in plenty of natural light. The upgraded Kitchen features Whirlpool appliances, a spacious island, and in-suite laundry for added convenience. The cozy bedroom and 4-piece bathroom complete the space. Included with the unit are one underground parking spot and a storage locker. Enjoy building amenities such as a Gym, Party room, Rooftop patio, Outdoor pool, and 24-hour Concierge service. Located just steps from the Lake, Restaurants, Shops and Highways. (id:48699)
442 Maple Avenue Unit# 1101
Burlington, Ontario
Stunning 2 bed, 2 bath condo in sought-after Spencer’s Landing, downtown Burlington. This spacious, beautifully updated unit features engineered brushed white oak flooring, new interior doors/hardware, and a custom kitchen with cabinets (2020) and newer appliances (2021/2022). Both bathrooms boast new vanities; the bright primary offers a walk-in closet and ensuite with soaker tub. Updated electrical outlets throughout. Enjoy lake views from the balcony and dining area. Walk to Spencer Smith Park, waterfront trails, restaurants, shops, and more. The many amenities include an indoor pool, sauna, outdoor gazebo and BBQ area, gym, party room and 24 hour front desk security. Exceptional location with modern upgrades, ready for you to move in! (id:48699)
1427 Ontario Street
Burlington, Ontario
A truly rare opportunity to own a piece of history in Burlington’s Downtown core. Peacefully tucked away on a quiet tree-lined street off of Brant Street, 1427 Ontario Street is situated on one of Burlington’s most prestigious downtown lots. Offering as much stately elegance and charm as it did in the 1800s, this 2-storey cross-gabled brick home boasts 5 bedrooms throughout, including an optional spacious one-bedroom accessory apartment with a separate entrance, perfect for multi-generational families or income potential. Large bay windows throughout bathe the spacious interior in natural light. High ceilings and character finishes add intangible charm and distinction to the grand main floor living spaces. Step out of the bright sunroom through the back sliding doors to explore the private and secluded 183' deep lot and find repose in the tranquil sanctuary of the majestic gardens. The private lane driveway opens up to additional parking in front of the detached double garage, which – combined with the possibilities awarded by the property’s massive double lot – could greatly serve potential commercial opportunities. Already in the core, indulgence and entertainment are only steps away – enjoy all that Burlington has to offer, including top-rated restaurants, shops, bars, and event spaces. Walking Distance to the Lake and Spencer Smith Park, Joseph Brant Hospital, Public Transit, and highway access. This is one you must see to believe! (id:48699)
2075 Amherst Heights Drive Unit# 211
Burlington, Ontario
Welcome home to 2075 Amherst Heights Drive, Unit 211 – A Warm & Welcoming Place to Call Home This large and charming 1-bedroom, 2-bathroom condo is filled with thoughtful details that make everyday living comfortable and convenient. High ceilings create an airy feel, while lowered light switches add accessibility throughout the space. From the living area, enjoy peaceful views of the beautifully cared-for community gardens—a perfect spot to relax and unwind. The building itself is known for its friendly atmosphere and strong sense of community. With a variety of well-kept amenities and common areas, it’s easy to feel at home here. Whether you’re looking to downsize, simplify, or just enjoy a welcoming neighborhood setting, this condo offers the ideal blend of comfort and connection. (id:48699)
3277 Folkway Drive
Burlington, Ontario
Welcome to this spacious family home on a desirable street in the sought-after Headon neighborhood. Close to 3800 sq' of living space. Set on a private and landscaped 63' x 100' lot, this property offers a versatile layout across 3 finished levels. Featuring 5 bedrooms plus a den (or optional 6th bedroom) and 4 bathrooms. Carpet free main floor. The inviting tiled foyer opens to a bright living room and a beautiful family room with a wood-burning fireplace and double patio doors leading to the backyard. A large formal dining room with a bay window connects seamlessly to the kitchen and breakfast area. From the eat-in kitchen, walk out through a second set of patio doors to a spacious deck and gazebo—perfect for outdoor entertaining. The inside entry from the garage takes you to, a convenient main floor laundry room with also a separate side entrance. A 2-piece powder room completes this level. The generous primary suite has his-and-hers walk-in closets, a 5-piece ensuite and a den/home office/ nursery or a 6th bedroom. 3 additional bedrooms, and a 4-piece bath provide plenty of space for family and guests. The fully finished lower level is designed for extended living. It includes a large recreation room with a gas fireplace, second kitchen, bar area, additional bedroom, 4-piece bath, and cold storage—ideal for entertaining or multigenerational living. Additional highlights include new garage doors, new windows on the main level, parking for 5 cars, Telus security system and an AC unit only 2 years old. The Headon community is known for its quiet, family-friendly atmosphere with tree-lined streets, parks, and green spaces. Families will appreciate proximity to excellent schools, including M.M. Robinson (French Immersion), Frank J. Hayden, and St. Timothy. Shopping, restaurants, and easy access to major roads and highways make this an ideal location. (id:48699)
2075 Amherst Heights Drive Unit# 506
Burlington, Ontario
Fantastic Opportunity in the Sought-After Balmoral Condominiums on Amherst Heights! Welcome to this beautifully updated 2-bedroom, 2-bathroom unit on the fifth floor—just move in and enjoy! This spacious condo features a bright northwest exposure, offering stunning escarpment views from the large private balcony. Enjoy peaceful mornings with no noise from the 407 to disturb your coffee. Inside, you'll appreciate the convenience of in-suite laundry, underground parking, and a dedicated storage locker. The building boasts premium amenities, including a party room with kitchenette, library, fitness centre, hobby/workshop room, car wash, and a communal BBQ area with seating. Outdoor EV charging stations are also available. Situated just off Brant Street and Highway 407, this prime location offers easy access to shopping, dining, parks, and transit—ideal for commuters, downsizers, and anyone seeking a convenient, comfortable lifestyle. Come see it for yourself—this one won’t disappoint (id:48699)
2065 Appleby Line Unit# 411
Burlington, Ontario
Welcome to this well maintained top floor 2 bedroom 2 bathroom unit offering comfort and convenience in a prime location close to all amenities including highway access, shopping, schools and restaurants. The open concept design with 12 foot ceilings features a spacious living room, dining room combination perfect for entertaining and relaxing. The kitchen feature lots of cupboards and counter space, eat in area and patio doors to a balcony. Laminate flooring throughout the unit adds both style and easy maintenance. Enjoy the convenience of insuite laundry and comfort of 2 bathrooms. The cozy balcony provides and outdoor retreat with peaceful views overlooking greenspace creating a serene atmosphere. Other features to consider are the high ceilings, underground parking, lots of visitor parking, locker, French doors to balcony. The complex features a gym, sauna and party room. Condo corp in process of installing intercom system. A great unit in a great location- you won't be disappointed. RSA. (id:48699)
2060 Lakeshore Road Unit# 405
Burlington, Ontario
AFFORDABLE LUXURY ON THE WATERFRONT! Beautiful one bedroom condo, with high end finishes, located in the prestigious Bridgewater Residence. Bridgewater is waterfront living at its finest. Exceptional amenities include a huge 8th floor outdoor terrance with BBQs and spectacular views of Lake Ontario. Other amenities include 2 fitness centres, party room with billiards and piano, spa like indoor pool, boutique style lobby with 24 hour concierge , direct access to Isabells restaurant, Pearl Cafe and the Pearle Hotel. Enjoy monthly social events and get togethers. Located directly on the gorgeous Waterfront Trail on Lake Ontario, along the Brant Street Pier and Spencer Smith Park. The condo features beautiful sunrises from the East facing balcony. Open concept living room /dining room/ kitchen. The kitchen features beautiful white cabinetry, huge island and Thermador appliances. The kitchen/ dining room/ living room area is pretty spacious, with room for more furniture and flexible configuration. Heated floors in the 4 piece bathroom; bedroom features a large double closet. Beautiful trim work throughout. Located in the heart of Burlington, walkable to vibrant shops and a variety of many restaurants. Included are one underground parking spot and one storage locker (both are owned). Book your showing today. (id:48699)
692 Catalina Crescent
Burlington, Ontario
Stylish, spacious & move-in ready—welcome to 692 Catalina Cres in Burlington’s desirable Longmoor neighbourhood. This fully renovated 3+1 bed, 2 bath raised ranch features an open-concept main floor with a chef’s kitchen, a large island & stainless appliances, flowing into a bright dining & family room with a gas fireplace. Crown moulding, pot lights, California shutters & fresh paint add modern flair, while the spa-like main bath offers everyday luxury. The lower level boasts a sunlit rec room with wood-burning fireplace, a stunning bath with soaker tub & a walk-up to a landscaped yard with tiered deck & inground pool. Set on a quiet, tree-lined crescent near top-rated Nelson High School, parks, shops, The Go Train & easy access to the QEW —perfect for families craving comfort & convenience. (id:48699)
391 Pearl Street
Burlington, Ontario
Unlock Your Business Potential in the Heart of Downtown Burlington! Step into one of Burlington’s most vibrant and sought-after locations, just minutes from Lakeshore and surrounded by bustling restaurants, offices, and retail. This prime spot offers unmatched exposure and foot traffic, making it ideal for both new ventures and established businesses looking to thrive. Nestled among recent upscale condos and next door to a high-traffic condo unit, your business will be at the center of a lively, growing community. With a strong history of successful tenants, this location promises visibility, accessibility, and the perfect environment to grow and succeed. Don’t miss this rare opportunity to position your business in the heart of Burlington’s thriving downtown. (id:48699)
5638 Appleby Line Line
Burlington, Ontario
This is a stunning 3-bedroom bungalow that boasts a breathtaking view of the escarpment and is situated on a spacious one-acre lot. The property is equipped with two brand-new full bathrooms, a walk-out basement, and an open-concept kitchen that features stainless steel appliances. The cozy family room is perfect for relaxing, while the spacious living and dining areas lead to a deck that is perfect for entertaining friends and family. The bedrooms are equipped with deep closets, and the huge basement includes a rec room, exercise room, and storage room. This property is located in a great area for commuting, making it an ideal location location for anyone who needs to travel frequently. It has 9 parking with attached garage. (id:48699)
1270 Maple Crossing Boulevard Unit# 914
Burlington, Ontario
Fantastic bright and spacious 1 bedroom plus den condo apartment available for lease. This unit is bright with multiple large windows and spectacular unobstructed views of the city from the 9th floor. Updated kitchen features granite counter tops and dishwasher. This unit has in suite laundry with washer and dryer. Parking spot #191 and locker included. The building features; heated outdoor pool, car wash, tennis & squash court, concierge, exercise room, party room, guest suites, visitor parking, security, outdoor BBQ area. Updated building throughout and located in a great residential area just minutes to all amenities, highway, mall & lakeshore. (id:48699)

