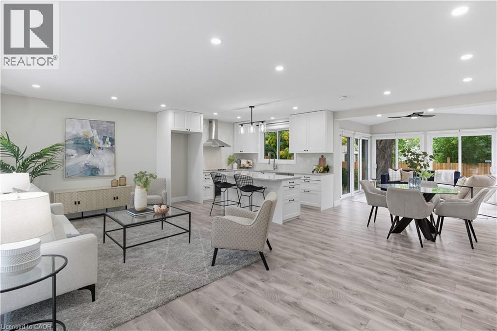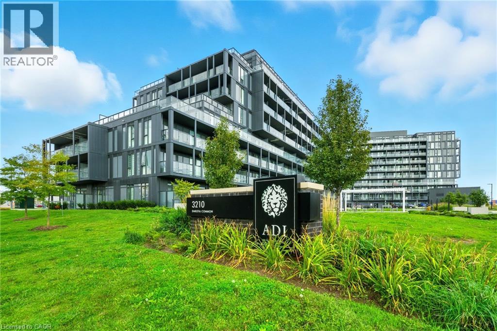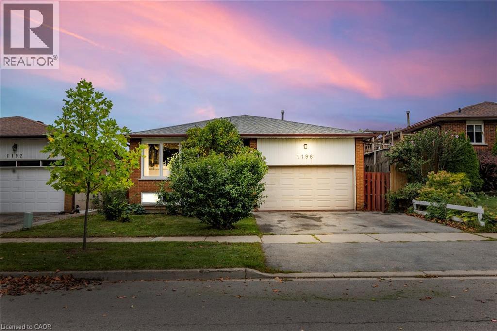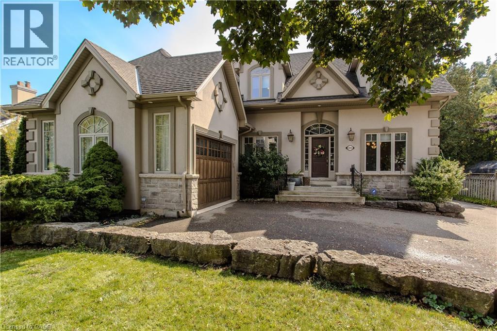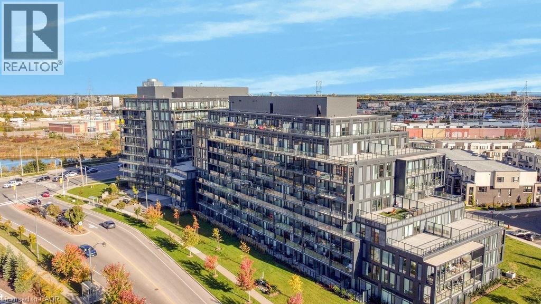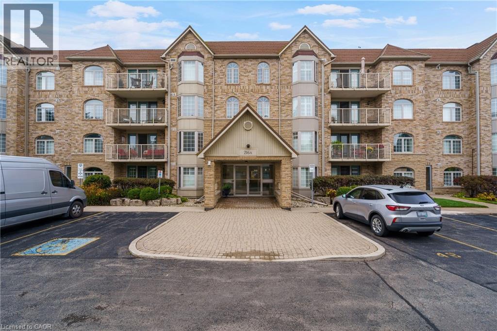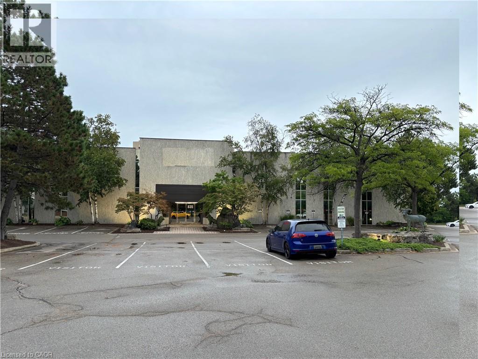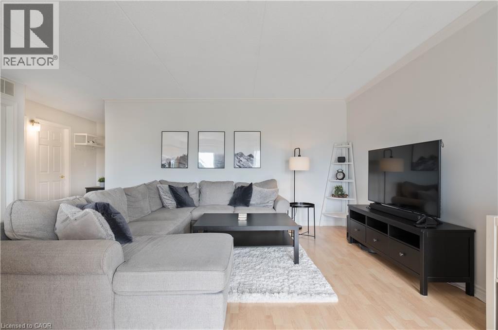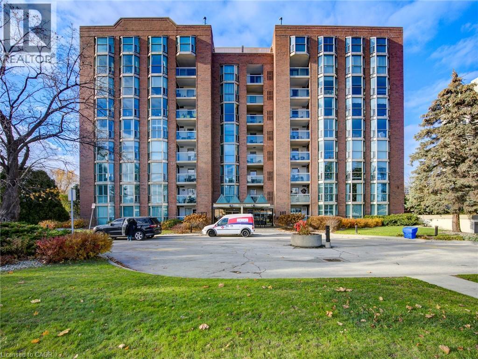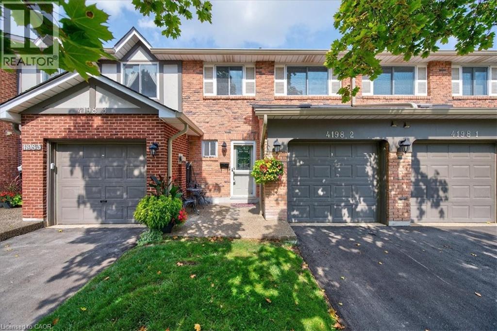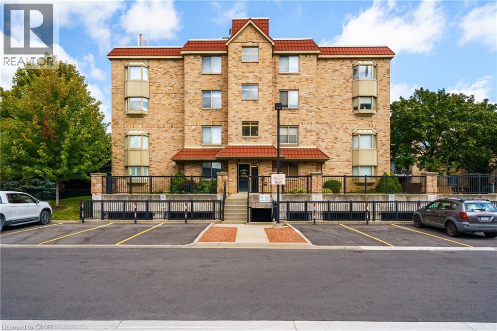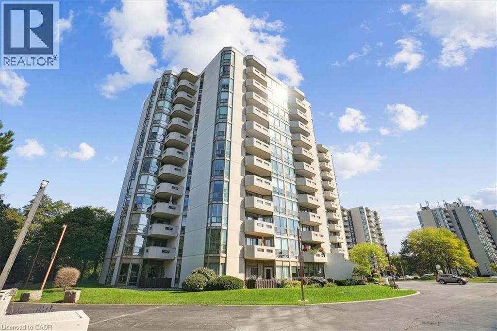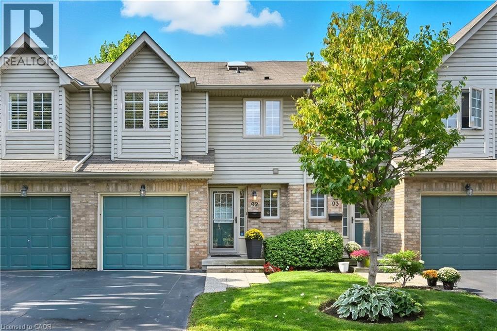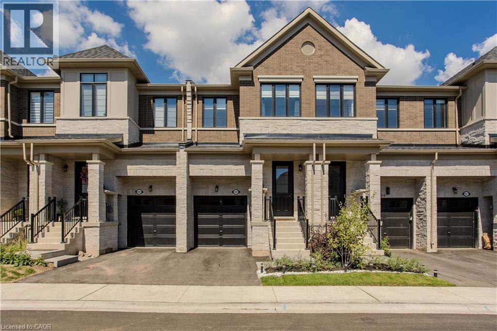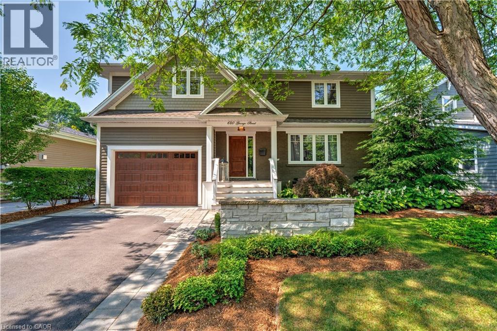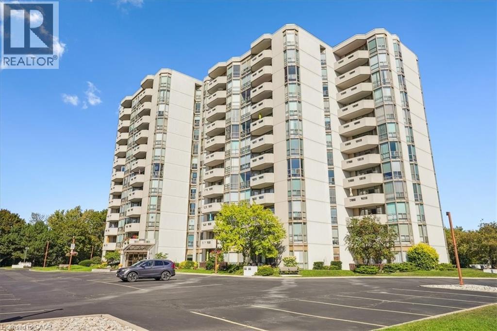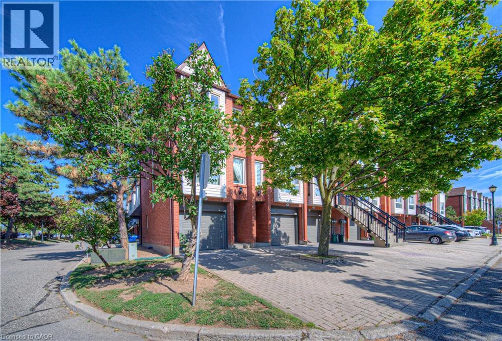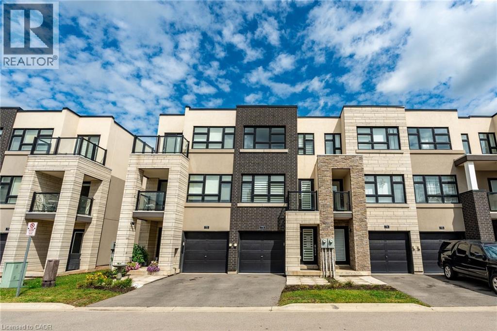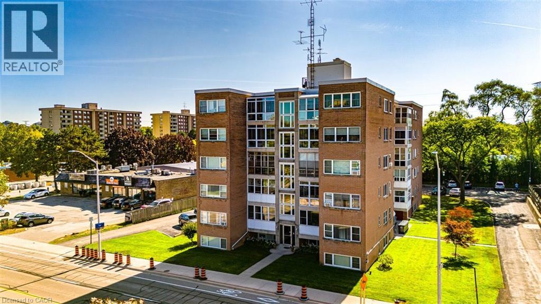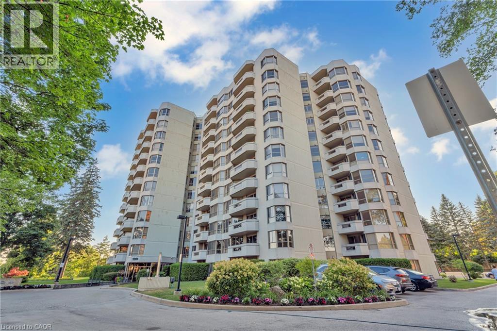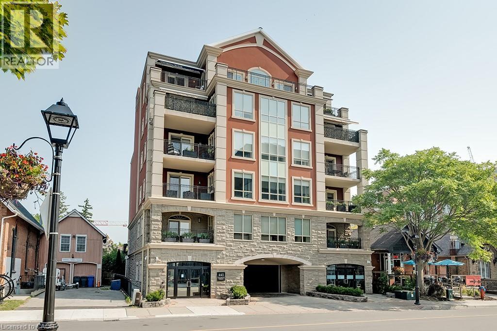278 Purnell Place
Burlington, Ontario
Welcome to 278 Purnell Place – A Fully Renovated Gem in One of Burlington’s Most Sought-After Neighbourhoods. From the moment you arrive, this beautifully updated 3-bedroom, 2-bathroom home impresses with its curb appeal and inviting atmosphere. Thoughtfully renovated from top to bottom, every detail has been designed to blend style, comfort, and functionality. Step inside to a bright and welcoming main floor where fresh finishes, modern flooring, and neutral décor create an airy, contemporary feel. The open-concept living and dining areas provide the perfect backdrop for everyday living and entertaining. The heart of the home flows into a showstopping sunroom featuring floor-to-ceiling windows and five sliding doors. This incredible space is flooded with natural light and seamlessly connects the indoors to the outdoors — perfect for morning coffee, a cozy reading nook, or year-round gatherings with friends and family. All three bedrooms are generously sized with ample closet space, with a bathroom that has been tastefully updated with sleek fixtures and finishes. The lower level offers additional living or recreation space, giving your family room to grow. Situated in a highly desirable Burlington neighbourhood, 278 Purnell Place offers more than just a beautiful home. Two brand-new recreation centres are within walking distance, providing endless opportunities for fitness, sports, and community activities. Families will also appreciate the convenience of nearby highly ranked schools, parks, and everyday amenities. Move-in ready and brimming with natural light, this stunning home combines modern upgrades, a prime location, and exceptional lifestyle amenities — truly a rare find in today’s market. (id:48699)
3210 Dakota Common Unit# A220
Burlington, Ontario
Welcome to Dakota Common in Alton Village! This bright, north-facing suite offers just under 1000 sq ft of modern living space, complete with 2 +1 bedrooms, 2 bathrooms. The open-concept design showcases floor-to-ceiling windows and soaring 9 ft ceilings that flood the home with natural light, sleek finishes and smart technology allowing keyless access to the home and amenities, as well as temperature control from anywhere via smart thermostats. The building provides an impressive array of resort-style amenities, including a rooftop pool, BBQ patio, a fully equipped fitness and yoga studio, steam and sauna wellness lounge, party, meeting and games rooms, a pet spa, an outdoor courtyard, and 24-hour security for peace of mind. Ideally located near top-rated schools, shopping, restaurants, and public transit, this condo also offers quick access to the QEW, Highway 407, Appleby GO Station, and the natural beauty of Bronte Creek Provincial Park. With its combination of luxury, convenience, and community, this home is perfect for professionals, families, or downsizers seeking a vibrant lifestyle in one of Burlington’s most desirable neighbourhoods. (id:48699)
1196 Dowland Crescent
Burlington, Ontario
Welcome to Aldershot Living! This detached 3+1 bedroom, 2 full bath home offers the perfect combination of space, function, and community charm. The double car garage with inside entry provides convenience and practicality, while the finished lower level includes a versatile in-law suite potential—ideal for extended family, guests, or rental potential. The main floor features a bright layout with spacious principal rooms and an updated kitchen (2019) featuring granite countertops, breakfast bar, lots of cupboards, and a walkout to the rear yard. You’ll also find three comfortable bedrooms and a full bath. Set in Burlington’s highly sought-after Aldershot neighbourhood, this home is more than just a property—it’s a lifestyle. Enjoy tree-lined streets, close-knit community feel, and easy access to parks, the Royal Botanical Gardens, Lake Ontario, and scenic trails. Families will appreciate excellent schools, while commuters will love the quick access to Aldershot GO, major highways, and downtown Burlington’s shops and restaurants. This is your chance to own a home in one of Burlington’s most desirable communities—where nature, convenience, and character come together. (id:48699)
694 Cedar Avenue
Burlington, Ontario
Welcome to 694 Cedar Ave, a rare half-acre oasis in Burlington’s coveted Aldershot neighbourhood, just five minutes from downtown and the lake. Custom built in 2009 with over 4,500 sq ft of finished living space (3,300 above grade) and soaring 9’ ceilings, this residence combines timeless craftsmanship with modern updates. The park-like grounds feel more like a country retreat than a city lot. A shimmering saltwater pool with safety cover, tiered deck with custom louvered pergola, covered porch with pot lighting, fire pit, and curated landscaping with maples, poplars, redbuds, and evergreens create a setting that is truly exceptional. Inside, the custom Gravelle kitchen with butler’s pantry, walk-in pantry, and wine fridge flows into a sun-filled great room with expansive windows overlooking the gardens and pool. Hardwood floors, an elegant dining room, and a versatile main-floor den complement the space, along with a stylish powder room with heated floor. Upstairs, the primary suite offers dual walk-in closets and a brand-new spa-inspired ensuite with freestanding tub, tiled glass shower, towel warmer, double vanity, and heated floor. Three additional bedrooms include one with its own ensuite, while the main bath also features heated floors. The finished lower level extends the living space with 8’ ceilings, oversized windows, a cozy gas fireplace, recreation room, guest suite, full bath, and generous storage. Parking is abundant with a paved driveway for up to nine cars, plus both an attached garage and a detached tandem two-car garage with front and back auto doors. This is a rare opportunity: space, privacy, and natural beauty, all in an unbeatable location. (id:48699)
3200 Dakota Common Unit# B906
Burlington, Ontario
Welcome to Valera Condos! Come home to a sub-penthouse one bedroom plus den suite with unobstructed east views overlooking a pond. This suite features an open concept layout, floor to ceiling windows, ensuite laundry, and a walk out to a spacious balcony. Modern kitchen offers two tone cabinetry, stainless steel appliances, and quartz countertops and backsplash. Smart living with digital locks and alarm system, wi-fi thermostat, and smart home system. Resort-like amenities include exercise room, yoga studio, sauna and steam rooms, outdoor rooftop pool with lounge and bbq area, lobby with 24H concierge, party room with kitchenette, and outdoor terrace. Close proximity to great schools, shopping, dining, public transit, and major highway access. 1 parking space, 1 storage locker, and high speed internet included. Furnished option available with essential furniture for short term rental. (id:48699)
216 Plains Road W Unit# A304
Burlington, Ontario
Welcome to A304-216 Plains Rd. W. in Aldershot’s Oaklands Green – a quiet, well-managed, and highly sought-after condominium community. This bright and spacious 1,236 sq. ft. 2-bedroom, 2-bath suite offers an inviting south-facing layout filled with natural light. Recent laminate flooring (2024) enhances the living areas, while the bay window and arched transom windows create a warm, airy atmosphere. The generous living/dining room opens through terrace doors to a private balcony overlooking the gardens. The primary bedroom comfortably fits a king-size bed and includes a walk-in closet and a 5-piece ensuite. A well-proportioned second bedroom works perfectly for guests or as a home office. The galley kitchen features stainless steel appliances, and the unit includes in-suite laundry plus a main bath with a separate shower for added convenience. A storage locker and 1 underground parking space are also included. Residents enjoy a pet-friendly (with restrictions), non-smoking complex with a welcoming community centre, complete with a party room, games room, and library. The location is exceptional—walk to Lake Ontario, LaSalle and Hidden Valley Parks, and enjoy easy access to GO Transit, restaurants, shopping, the RBG, and major highways. Don’t miss this opportunity—book your private showing today! (id:48699)
835 Harrington Court Unit# 101-C
Burlington, Ontario
Flex Warehouse space with clear span bays measuring 50'x150'. Plenty parking available on the east side of the building making this space potentially suitable for the right recreational use. Direct access to the parking from multiple locations allows for fantastic flexibility. 2 Dock Loading Doors could be converted to glass for lots of natural light. The building has common washrooms on the first and second floors which are presently being renovated. Other units also available please see other MLS listings. (id:48699)
835 Harrington Court Unit# 101-E
Burlington, Ontario
Flex Warehouse space with clear span bays measuring 50'x150'. 50'x50' is presently a extremely clean air conditioned production space. Plenty parking available on the east side of the building making this space potentially suitable for the right recreational use. The building has common washrooms on the first and second floors which are presently being renovated. Smaller and Larger units also available please see other MLS listings. (id:48699)
835 Harrington Court Unit# 101-E & 101-C
Burlington, Ontario
Flex Warehouse space with clear span bays measuring 50'x150'. 50'x50' is presently a extremely clean air conditioned production space. Approximately 9000 sq. ft. has epoxy sealed floors. Plenty parking available on the east side of the building making this space potentially suitable for the right recreational use. Direct access to the parking from multiple locations allows for fantastic flexibility. 2 Dock Loading Doors could be converted to glass for lots of natural light. The building has common washrooms on the first and second floors which are presently being renovated. Smaller units also available please see other MLS listings. (id:48699)
4450 Fairview Street Unit# 304
Burlington, Ontario
This bright and spacious 1 bed + den condo is in a prime Burlington location. Enjoy LOW condo fees and a smart layout with an open living area and a den featuring a closet, perfect for a home office or guest space. Ideal for commuters with Appleby GO Station just minutes away and quick access to the QEW. Includes 1 parking space and 1 locker, with the option to rent an additional parking spot. Clean, well-managed building close to shopping, dining, and everyday essentials. A great opportunity for first-time buyers, downsizers, or investors. Move in and enjoy comfort & convenience. (id:48699)
1225 North Shore Boulevard E Unit# 503
Burlington, Ontario
Discover the best of downtown living in this beautifully updated 1-bedroom condo with stunning water views. Perfectly located just steps to Spencer Smith Park, Burlington Beach, and a short walk to the vibrant core, this home offers both lifestyle and convenience. Inside, the unit has been thoughtfully maintained and tastefully updated, providing a bright and welcoming space to call home. Large windows invite natural light and showcase views of the lake, while the functional layout makes everyday living comfortable and stylish. This sought-after building is loaded with amenities designed for relaxation and entertaining. Enjoy the outdoor pool, barbeque area, gym, sauna, car wash, and a spacious events room with a full kitchen—ideal for hosting family and friends. Whether you’re looking for a first home, a downsizing opportunity, or a smart investment, this condo offers the perfect blend of comfort, location, and lifestyle. (id:48699)
4198 Longmoor Drive Unit# 2
Burlington, Ontario
Beautifully Updated Townhome in South Burlington's Longmoor area! Welcome to this meticulous 3+1 bedroom, 2.5 bath home offering a tone of natural light throughout, featuring an updated kitchen with granite countertops, crisp white shaker style cabinetry, and stainless steel appliances. Nicely decorated throughout with well thought out textures and styles. The main level living and dining rooms showcase hardwood flooring, nice accents, crown molding finishes, breakfast bar island off the kitchen and gas fireplace. This floor plan has a great flow that seamlessly transitions to a private outdoor sitting area, complete with mature trees and a spacious common area extension off the back yard. All bathrooms have been tastefully updated! Take a walk to the upper level and be greeted by a huge primary bedroom large enough for a king size bed, a rarity for these style of townhomes! The lower level offers a generous sized recreation room, an additional bedroom or home office space, and a 3-piece bath - the perfect lower level set up for guests, or growing families. Ideally located steps from Iroquois Park just across the street! Close to Nelson High School, shops, restaurants, the Centennial bike path, and Appleby GO station making this the ideal location for commuters! You won't be disappointed, this one truly shows at it's best! (id:48699)
3499 Upper Middle Road Unit# 211
Burlington, Ontario
***NO CONDO FEES FOR SIX MONTHS...Vendor offering maintenance fees paid up front.*** Discover the perfect mix of comfort and convenience in this beautifully maintained 1-bedroom, 1-bath condo in the sought-after Walker’s Square community. The open layout showcases a bright and spacious living area and a smartly designed eat-in kitchen with abundant white cabinetry and stainless-steel appliances. The generously sized primary bedroom pairs perfectly with the convenience of in-suite laundry and 4-piece bathroom. Step onto your private balcony to unwind amidst mature trees and meticulously landscaped grounds—a tranquil park-like backdrop that offers both privacy and natural beauty. The building is smoke-free and impeccably cared for, providing a peaceful, worry-free lifestyle. Enjoy an exclusive underground parking and the added bonus of a locker space conveniently located on the same level as the suite. Exceptional on-site amenities include a party room, fitness centre, car wash station, and a community patio with BBQ area—ideal for entertaining or relaxing with neighbours. All this just steps from shopping, transit and everyday essentials, with quick access to the 403, QEW and GO Station. Affordable, convenient living in a truly desirable location—your new home awaits! Some photos have been virtually staged. (id:48699)
5090 Pinedale Avenue Unit# 208
Burlington, Ontario
Welcome to Pinedale Estates—this fully renovated 2-bed, 2-bath condo offers over 1,200 sq ft of stylish living in one of Burlington’s most desirable communities. A brand-new kitchen, updated baths, new floors & fresh paint create a bright, move-in ready space. The large primary retreat features an ensuite bathroom, sunroom & balcony access, while the second bedroom adds flexibility for family, guests or a home office. Enjoy rare convenience with 2 underground parking spots & 2 storage lockers, plus resort-style amenities including pool, sauna, gym, party room, library & golf room—all accessible indoors. Embrace a walkable lifestyle with grocery, restaurants, parks & transit just steps away. Easy access to Appleby Village, Burloak Waterfront Park, Downtown Burlington, the QEW & 407. (id:48699)
3333 New Street Unit# 92
Burlington, Ontario
Modern Townhome Living in the Heart of Burlington Welcome to 3333 New Street, Unit #92, a beautifully updated 3-bedroom, 4-bathroom townhouse in the centrally located and sought-after Dynes community. This spacious home offers over 1,800 sqft of finished living space (1,311 sqft above grade / 520 sqft below grade) and has been extensively upgraded for comfort, efficiency, and style. Step inside to find flat ceilings with pot lights replacing outdated popcorn ceilings, complemented by gleaming hardwood flooring throughout the main and second levels. The kitchen features timeless white cabinetry, stainless steel appliances, and modern finishes, perfect for everyday cooking and entertaining. The home has seen major renovations and improvements, including: Bathrooms remodeled in 2019, Complete basement renovation in 2019 with a large recreation room, 2-piece bath, and laundry, Additional attic insulation blown in for efficiency and new windows in 2023 providing peace of mind and energy savings. The bright living room, centered around a cozy gas fireplace, opens to a private terrace—ideal for BBQs and relaxing evenings. Upstairs, the spacious primary bedroom boasts a private ensuite, while two additional bedrooms share a modern 4-piece bath. This home is a perfect fit for first-time buyers, young families, or those looking to downsize, offering a low-maintenance lifestyle with condo fees covering exterior maintenance, building insurance, snow removal, and more. Located on a quiet cul-de-sac, this community is steps to public transit, schools, shopping, and bike paths, with easy access to parks, the lake, and major highways. Don’t miss this move-in-ready home in one of Burlington’s most convenient and family-friendly neighbourhoods. (id:48699)
1407 Oakmont Common
Burlington, Ontario
Welcome to this gorgeous brand-new modern freehold townhome by National Homes, situated in Burlington’s sought-after Tyandaga community. Offering a balance of comfort and convenience, this home is steps away from shopping, amenities, golf, & more—all daily needs within easy reach. From the moment you enter, you’ll notice the thoughtful upgrades and stylish finishes that set this home apart. The freshly repainted interior (2025), and upgraded 12x24 foyer tiles, create a welcoming feel throughout. The main floor features an open-concept design filled with natural light, highlighted by hardwood flooring and motorized zebra blinds w/ remote control. The modern kitchen is designed for both function and family gatherings, complete with granite countertops, peninsula w/ breakfast bar, built-in workspace, and soft-close cabinetry. The bright dining and living areas seamlessly connect, with a walkout to the backyard—perfect for summer BBQs, or simply relaxing. Upstairs, families will love the convenient laundry room. The primary bedroom offers a calming escape, featuring a walk-in closet and a spa-like 4pc ensuite with a glass walk-in shower and freestanding tub. Two additional well-sized bedrooms provide plenty of room to grow, with a 4pc bathroom with modern fixtures close by. Blackout roller shades ensure comfort and privacy throughout the second level, creating restful spaces for both parents and children. Unfinished basement offers abundant storage or future living space. The exterior is equally impressive, with energy-efficient Panergy panels (15% Less Energy Cost), a garage boasting 13ft ceilings, and a spacious backyard. Located just minutes from GO Transit, QEW, Hwy 407, top-rated schools, recreational facilities, trails, and Tyandaga golf course, with a community park coming soon. Stylish, practical, and move-in ready, this home checks all the boxes for families who want both modern upgrades and a welcoming community lifestyle. (id:48699)
640 George Street
Burlington, Ontario
Curb appeal that draws you in, and a backyard you’ll never want to leave! Welcome to Burlington’s desirable core, where this 4+1 bedroom, 3.5 bathroom home delivers space, function, and a backyard that feels like a private escape! Inside, hand-scraped hardwood floors lead you through sun-filled spaces, starting with a formal dining room perfect for gatherings. The well-appointed kitchen features quality cabinetry, granite counters, and an oversized island that anchors the home. It opens to a generous great room with a coffered ceiling, stone fireplace, and dual walk-out to the backyard. A main floor bedroom or office, mudroom with laundry and garage access, and an a stylish powder room complete the main level. Upstairs, the primary suite features a walk-in closet and an ensuite with a soaker tub overlooking the yard and a glass shower, plus two additional bedrooms and a full bath. The finished lower level offers a spacious family room, additional seating area, the fifth bedroom, and a full bath. Step outside, and it only gets better: an incredibly private, meticulously landscaped backyard with mature trees, lush gardens, dozens of flourishing hydrangeas, elegant stonework, and low-maintenance turf. The oversized porch with built-in BBQ area, in-ground pool (newer liner, pump, and cartridge filter), waterfall feature, and covered outdoor lounge with gas fireplace make it the perfect space to gather or unwind. Truly, a home that captures attention! Luxury Certified. (id:48699)
5090 Pinedale Avenue Unit# 1105
Burlington, Ontario
Welcome to Pinedale Estates! This bright, 1-bed, 2-bath 819 sq ft condo offers stylish, move-in ready living with new floors, fresh paint & updated bathrooms. The spacious primary suite features an ensuite & private balcony overlooking serene lake & green-space views. Enjoy a vibrant, walkable lifestyle steps from grocery stores, restaurants & parks. Enjoy rare convenience with 2 underground parking spots & 2 storage lockers. This well maintained building features resort-style amenities including pool, sauna, gym, party room, library & golf room—all accessible indoors. Embrace a walkable lifestyle with grocery, restaurants, parks & transit just steps away. Easy access to Appleby Village, Burloak Waterfront Park, Downtown Burlington, the QEW & 407. (id:48699)
895 Maple Avenue Unit# 502
Burlington, Ontario
Welcome to 895 Maple Avenue, Unit 502 in Burlington! This 2-bedroom, 2-bathroom Brownstone townhome is all about location, lifestyle, and convenience. Whether you’re a first-time buyer, downsizer, or investor, here are the TOP 5 reasons why you’ll want to make this house your home: #5: LOW-MAINTENANCE LIVING Enjoy easy townhome living with a fenced patio — perfect for morning coffee, barbecues, or evening relaxation — all with minimal upkeep. #4: BRIGHT & FUNCTIONAL LAYOUT The open-concept main floor features large windows, a welcoming living/dining space, and a great kitchen with stainless steel appliances, ample cabinetry, and a breakfast bar for casual dining. #3: SPACIOUS BEDROOMS Upstairs you’ll find two generously sized bedrooms with excellent closet space, along with a beautifully updated bathroom featuring contemporary finishes. #2: BONUS LOWER LEVEL Convenience meets practicality with direct garage access, in-suite laundry, and a renovated powder room — making day-to-day living seamless. #1: PRIME BURLINGTON LOCATION! Steps from Mapleview Mall, public transit, Spencer Smith Park, Lake Ontario, the GO Station, Ikea, Costco, and downtown Burlington’s best shops and restaurants. Plus, with quick access to major highways, your commute is a breeze. This move-in ready home is situated in one of Burlington’s most walkable and vibrant communities. Don’t miss your chance to own a stylish townhome in a highly sought-after location! (id:48699)
1121 Cooke Boulevard Unit# 73
Burlington, Ontario
Beautiful and bright 2 bedroom, 2.5 bathroom condo townhome offering 3 storeys of living space plus a basement, located in Burlington’s sought-after Aldershot neighbourhood! This great home features a single garage, a charming backyard, low-maintenance living, and convenient visitor parking for guests. The ground level includes a spacious family room with a walk-out to the backyard, a stylish 2-piece bathroom, and inside entry from the garage. On the main level, you’ll find the large living room filled with natural light, with balcony access and elegant wainscoting, which also provides space to set up a dining area. The eat-in kitchen is thoughtfully designed with abundant cabinetry and counter space, a tasteful backsplash, and a peninsula. The breakfast area, complete with a Juliette balcony, overlooks greenery. Upstairs, the third level hosts two generously sized bedrooms, each with its own stunning 4-piece ensuite. The primary bedroom includes a walk-in closet, while a convenient laundry area is also located on this level. The basement is a bonus and provides plenty of storage space. Enjoy being just a short drive from LaSalle Park and Marina, golf courses, Lake Ontario’s waterfront, all amenities, great restaurants, Mapleview Shopping Centre, downtown Burlington, Hamilton and Waterdown, with easy access to the QEW, highways 403, 407 and 6, as well as Aldershot GO Station and public transit. Your next home awaits! (id:48699)
2147 Paisley Avenue
Burlington, Ontario
This beautifully re-mastered home is in the quiet, treed coveted Core neighborhood, walking distance to downtown. 2016 addition: covered verandah, mudroom, & back foyer/mudroom w heated tiles. The stunning verandah has a gas fireplace, built-in bar fridge, bbq, Big Green Egg smoker, hot tub, 2 sitting areas, & just refinished wood plank flooring. Beautifully landscaped. Garden shed. State-of-the-art open concept kitchen boasts shaker cabinetry, quartz counters & a combined kitchen/dining area. It includes a built-in coffee station, upright side-by-side fridge & freezer, 6-burner gas cooktop& breakfast bar. There is a wall oven with convection and a Speed Oven (microwave & convection technology combined). The living room has a feature wall with a gas fireplace, built-in cabinetry and shelving. The upper level has a lovely master bedroom with a vaulted ceiling, California shutters, walk-in closet with organizers, ensuite with shower, (tub rough-in plumbing) & a large built-in wardrobe. There is a linen closet & three other bedrooms, one of which is currently used as an office (recently re-carpeted). Lovely white main bathroom which has a stunning, heated tile floor. The lower level has a family room with an electric fireplace, closet, built-in cabinetry, shelving and a 2-piece washroom, utility room, cold closet, and laundry room (washer, dryer in closet). Some room sizes are irregular, please refer to the floor plans. The 2009 addition included the master suite, kitchen & expanded west wall to the left of the staircase. The back foyer and mudroom have ceramic ‘wood plank’ tiles, heated floors, entry to side and garage doors, keyless entry, built-in bench, wainscoting, two closets, and access to under-floor storage space. Patio furniture negotiable. Additional features include hot water on demand, Rain Soft water filtration, water softener and a front and rear irrigation system. Central air: (November 2024), furnace motor replaced in December 2024. Fenced back yard. (id:48699)
824 Brant Street Unit# 8
Burlington, Ontario
This Co-Op combines affordability, location, and move-in-ready comfort! . Truly a hidden gem in a superbly managed and impeccably clean Co-Op, offering a lifestyle of convenience and ease just minutes from the QEW, downtown Burlington and lakeshore with every amenity you could desire. This condo is your smart, stress-free alternative to the soaring costs of homeownership. Step inside and feel the immediate sense of warmth and space. Inviting, turn-key unit is bathed in an abundance of natural light, pouring in through newer, large windows. The generous sized living room, features a graceful coved ceiling that adds a touch of classic elegance. The efficient galley-style kitchen is both functional and stylish, highlighted by a chic marble ledge perfect for your morning coffee. With newer flooring throughout, the unit boasts spacious bedrooms that serve as peaceful retreats after a long day. A true bonus is the enclosed balcony, a versatile three-season room where you can cultivate a small garden, set up a reading nook, or simply watch the world go by. This quiet, mature building is more than just a place to live; it's a community. Enjoy the beautifully shared gardens and a dedicated BBQ area at the back of the building. With practical features like an elevator, wheelchair access, and convenient lower-level laundry, every detail has been considered for your comfort. Experience the ultimate peace of mind with Co-Op fees that cover nearly everything: Property Taxes, Building Insurance, Common Elements, Exterior Maintenance, Heat, Parking, and Water. Your only monthly responsibilities are your personal hydro, phone, and internet. Please Note: This exclusive opportunity is for serious cash buyers only, the property must be owner-occupied, and all purchasers require approval by the Co-Op board. This is your chance to secure a bright, beautiful, and brilliantly located co-op condo at a fraction of the expected cost. Contact us today to schedule your private viewing. (id:48699)
1201 North Shore Boulevard E Unit# 302
Burlington, Ontario
Nestled in one of Burlington’s most desirable locations, this spacious 2-bedroom plus den, 2-bathroom condo at the renowned Lake Winds Condominium offers a serene retreat with treetop views. Set within a well-maintained complex featuring a sparkling outdoor pool and tennis courts, residents enjoy a lifestyle that blends relaxation and recreation. The unit has been lovingly cared for over the years, offering a warm and inviting atmosphere that’s move-in ready or primed for your personal touch. With all utilities included in the condo fees, budgeting is simple and stress-free. Ideally situated just moments from Spencer Smith Park, the waterfront, vibrant shops and restaurants of downtown, and major highways, this home offers the perfect balance of tranquility and convenience in a sought-after building. Building amenities include: outdoor pool, tennis court, party room, newly upgraded fitness room, sauna and 3 outdoor BBQ areas. Recent updates: in-suite HVAC unit (2023), ensuite vanity and toilet (2025), most lighting fixtures (2025). (id:48699)
445 Elizabeth Street Unit# Ph1
Burlington, Ontario
UNCOMPROMISING LUXURY IN DOWNTOWN BURLINGTON - This one-of-a-kind penthouse in an exclusive 13-suite boutique condominium offers 3,017 sq ft of refined living, with four private terraces - each showcasing panoramic views of Lake Ontario and downtown Burlington. Flooded with natural light, the residence features soaring 11-ft ceilings, hardwood and marble floors, and an integrated Bang & Olufsen sound system throughout. Enter through grand double doors into a marble foyer that opens into a spectacular Great Room with a dramatic 21-ft domed ceiling, crystal chandelier, gas fireplace, and walkout to a stunning 30' x 9' terrace. The chefs kitchen is appointed with built-in Miele appliances, custom cabinetry, and island seating, with direct access to a terrace equipped with a natural gas BBQ. A separate formal dining room with elegant chandelier and detailed ceiling mouldings enhances the condos timeless appeal. The first bedroom includes a walk-in closet, 2-piece ensuite, intricate ceiling mouldings, and access to a private terrace ideal as a guest suite, lounge, or office. Down the hall, a second bedroom features a statement chandelier, adjacent laundry room, and access to a designer 4-piece bath with soaker tub. The primary suite is a serene retreat, offering dual walk-in closets, a spa-inspired bath with oversized glass shower and private water closet, a lounge nook perfect for reading or working, and its own private terrace. Includes 2 underground parking spaces and a storage locker. An exceptional alternative to a large home - ideal for those seeking space, privacy, and refined urban living. Just steps to fine dining, boutique shopping, the Performing Arts Centre, Spencer Smith Park, and close to the QEW, 403, 407, and GO. NOTE: Dogs are not permitted. (id:48699)

