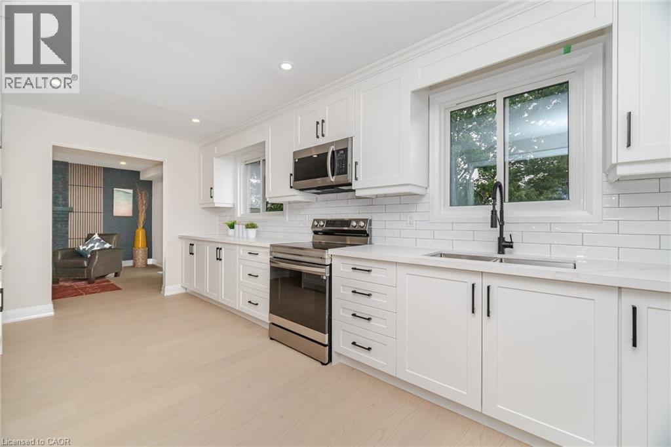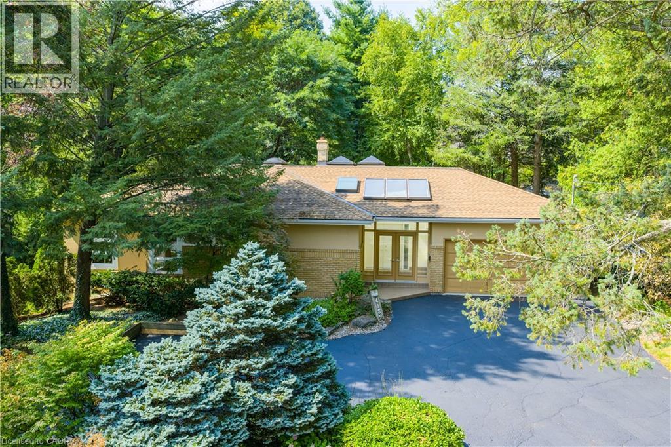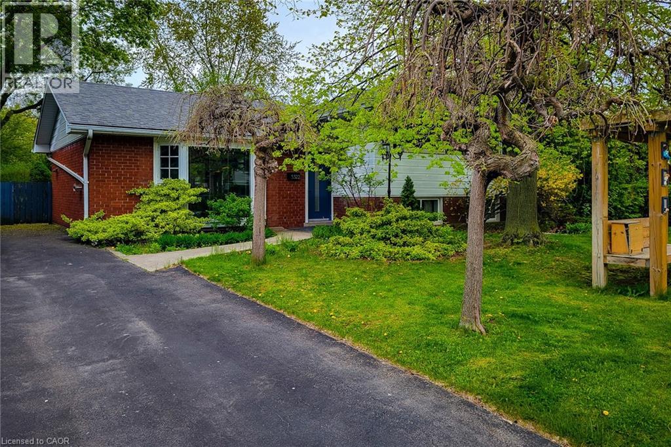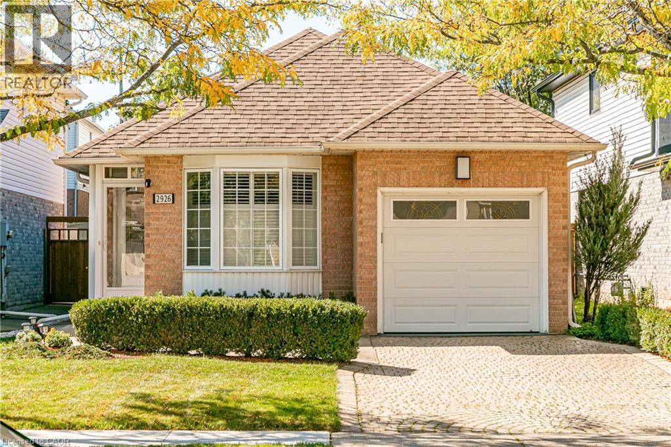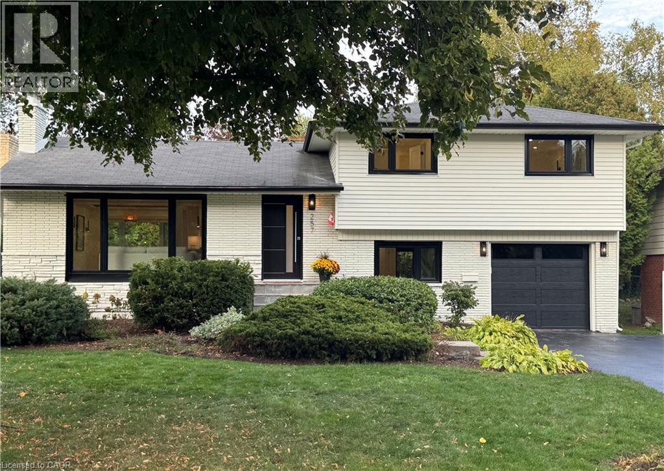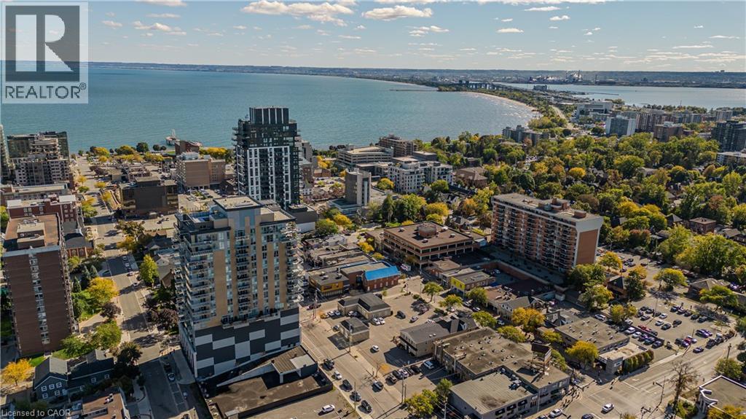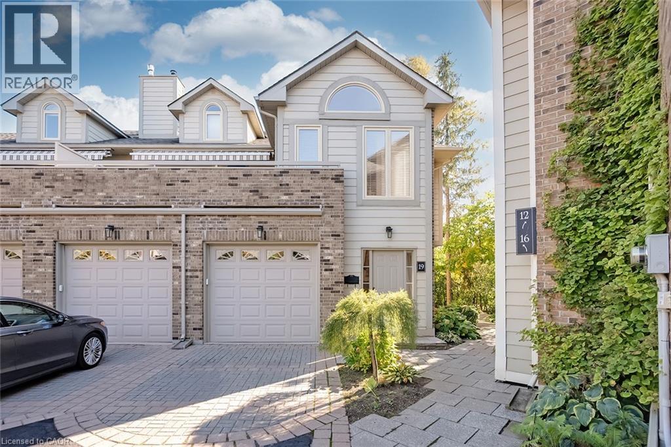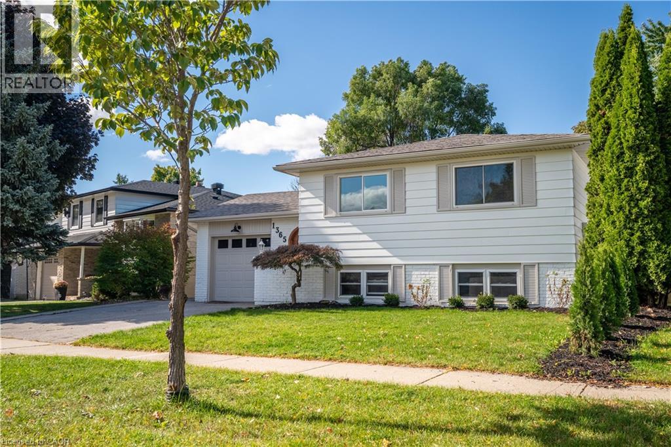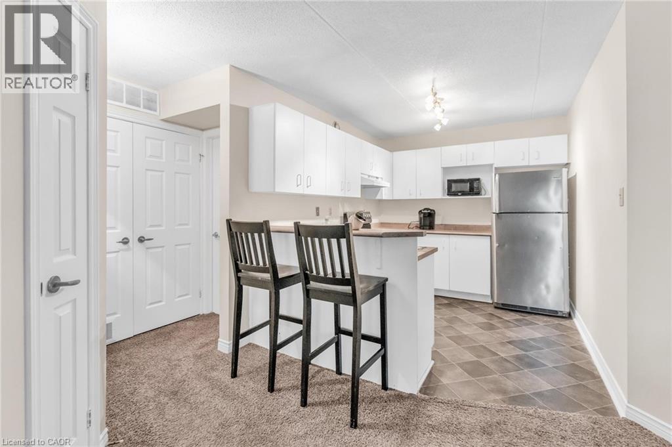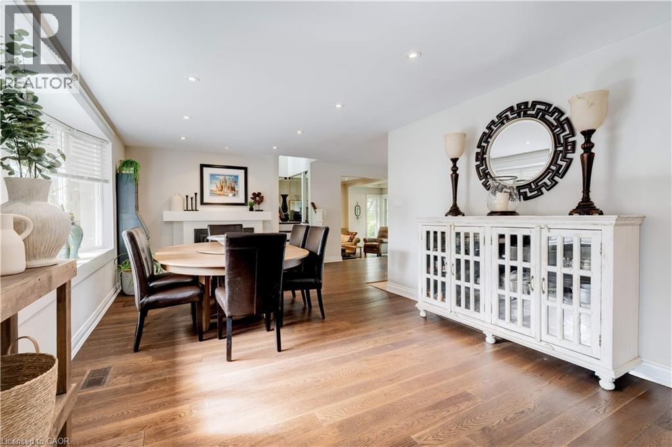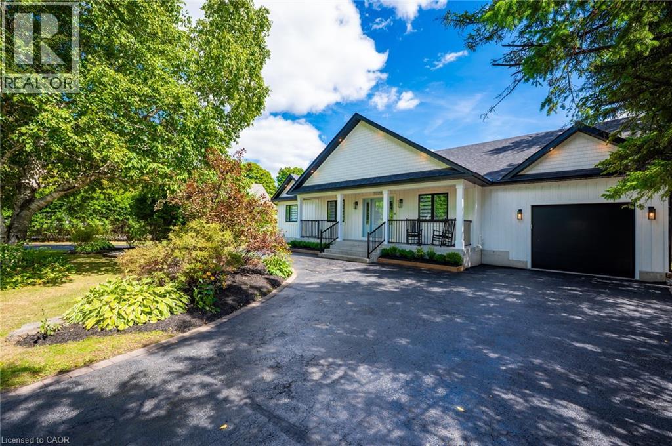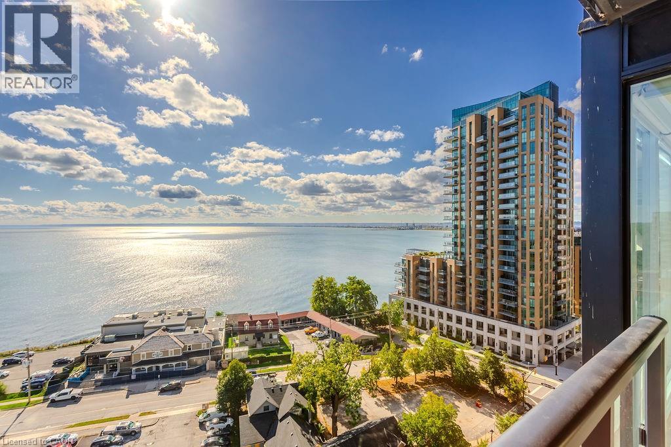2392 Arnold Crescent
Burlington, Ontario
Welcome To Luxury! Fully Renovated 4 Bedroom 4 Bath Home In Burlington Awaits You! Top To Bottom Finishes Through-Out! Smooth Ceilings With Bright Pot Lights Throughout! Custom Kitchen With Modern White Cabinetry, Stainless Steel Appliances, Custom Backsplash And Bright Windows! Family Room With Cozy Fireplace With Walk Out To Oversized Deck, Surrounded By Mature Trees. Convenient Main Floor Laundry With Build In Cabinets And Folding Laundry Counter. 2 Car Garage. Finished Basement With 2 Additional Rooms And A Full Bath! Buy With Confidence ESA Certificate And Home Inspection Report Available. (id:48699)
4189 Inglewood Drive
Burlington, Ontario
Nestled on one of south Burlington’s most beautiful and sought-after streets, just steps from Lake Ontario, this stunning brick and stucco bungalow offers over 2,400 sq. ft. of living space on a picturesque 100’ x 157’ lot. The home features 3 spacious bedrooms, 2.5 baths, vaulted ceilings, skylights, a double garage, circular driveway, and large principal rooms ideal for family living and entertaining. Surrounded by majestic mature trees and situated among multi-million-dollar homes in the prestigious Tuck school district, this property provides an exceptional setting in one of Burlington’s most desirable neighbourhoods. Tenant to pay all utilities and hot water tank rental. (id:48699)
5322 Windermere Drive
Burlington, Ontario
Welcome to this beautifully renovated three-level side-split, nestled in a quiet, family-friendly neighbourhood. Thoughtfully updated and move-in ready, this home perfectly blends modern style with functional living—ideal for families or investors. The open-concept main floor, fully renovated in 2024, features sleek new flooring, contemporary doors, and a seamless walk-out to the backyard—perfect for entertaining. The stunning kitchen is equipped with stainless steel appliances, elegant porcelain countertops, and a state-of-the-art invisible cooktop, offering both style and efficiency for today’s modern chef. Upstairs, you’ll find three spacious bedrooms and a renovated 4-piece main bath. The lower level includes a fully self-contained studio apartment with its own private entrance, full kitchen, bathroom, and in-suite laundry—ideal for rental income, extended family, or guests. Step outside to your private backyard retreat, complete with a fully fenced yard, large patio, on-ground pool, garden sheds, and landscaped grounds—perfect for summer enjoyment and outdoor living. With a wide driveway offering ample parking and a location just minutes from top-rated schools, parks, public transit, major highways, and all essential amenities, this stylish home truly has it all. Don’t miss your opportunity to make it yours! (id:48699)
2926 Addison Street
Burlington, Ontario
Welcome to 2926 Addison Street, a charming bungalow offering over 1,700 sq. ft. of finished living space designed with both comfort and sophistication in mind. Freshly painted in neutral tones, this home has been lovingly cared for by its original owner and showcases thoughtful updates throughout. The eat-in kitchen is a true highlight, featuring new flooring, sleek two-toned cabinetry, stainless steel appliances, quartz countertops, and an under-mount sink. The sunlit breakfast area, framed by windows with California shutters, offers comfortable seating for four. Enjoy everyday convenience with inside entry from the attached garage. Seamless continuity carries through to the main floor powder room and the spa-inspired primary ensuite, both enhanced with quartz countertops, updated fixtures, and modern lighting. The spacious primary bedroom overlooks the backyard and offers a full 4-piece ensuite and walk-in closet, while the second bedroom provides flexible space as a guest room, office, or nursery. The open-concept dining and living area, complete with a cozy gas fireplace, flows effortlessly to your private backyard oasis- perfect for entertaining or quiet relaxation. A finished basement extends the living space with an additional bathroom and generous storage. Further updates such as a brand-new owned furnace, air conditioner, and water heater (Oct 2025), and fencing in the backyard (2024), offer true turn-key living- leaving only your personal touches to make it your own. Located in a family friendly neighbourhood, you’ll enjoy walking distance to amenities, and just minutes to highway access, golf, hiking trails, and top-rated schools. This home is the perfect blend of low-maintenance living, style, and accessibility- ideal for professionals or those looking to downsize without compromise. (id:48699)
257 Strathcona Drive
Burlington, Ontario
Welcome to this updated family home in the heart of Shoreacres - one of South Burlingtons most sought-after neighbourhoods, known for its top-rated schools, parks, and strong community feel. Updated in 2024, this home has been transformed with custom finishes throughout. The open-concept main floor is greeted by a functional entrance with custom built-ins that lead into the living room, dining area, and kitchen. The kitchen features panelled Fisher & Paykel appliances, a waterfall quartz island with seating, and sleek cabinetry offering ample counter and storage space. Upstairs, you'll find three spacious bedrooms , two with their own private ensuites. The lower levels extend your living space with two family/rec rooms, wet bar area, and in-wall wiring ready for a home theatre setup - ideal for movie nights or a teen hangout space. This level also includes a fourth bedroom with a 4-piece ensuite. Updates include engineered hardwood floors, fluted feature walls, built-in fireplace, custom and motorized blinds, and integrated wall lighting, newer windows throughout, refreshed landscaping, garage door (2025), & owned hot water heater. Just steps to the lake, this is an opportunity to move into a turnkey, designer-finished home in a true family-friendly neighbourhood. (id:48699)
2025 Maria Street Unit# 1104
Burlington, Ontario
Experience peak urban living in this rare, contemporary corner suite in the prestigious Berkeley Condos, perfectly positioned in the heart of downtown. Steps from Burlington’s vibrant waterfront, premier dining, boutique shopping, cultural events, and everyday conveniences, this residence offers the ultimate lifestyle experience for those who value luxury and location. This spectacular South-East facing corner suite boasts a stunning open-concept design highlighted by floor-to-ceiling, wall-to-wall windows, soaring 9’ ceilings, and direct lake and escarpment views. Hardwood floors flow throughout the expansive living and dining areas, seamlessly extending to a remarkable 200 sq ft wraparound balcony—ideal for morning coffee, evening cocktails, or simply soaking in the panoramic vistas. The chef-inspired kitchen is an entertainer’s dream, featuring an 8’ quartz island with breakfast bar, sleek built-in stainless steel appliances, tile backsplash, range hood, and a dedicated coffee bar. The serene primary retreat offers a walk-in closet and spa-like 4pc ensuite with oversized vanity, luxurious soaker tub, and glass walk-in shower. An additional spacious bedroom and modern 3pc bathroom provide versatility for guests or a private office. In-suite laundry, two parking spaces, and two storage lockers—including one super locker—add exceptional convenience. The Berkeley lifestyle is second to none, offering 24-hour concierge, a fully equipped fitness centre, two guest suites, party and games room, and an impressive rooftop terrace with breathtaking views. A true must-see—this is downtown luxury living at its finest. (id:48699)
3230 New Street Unit# 19
Burlington, Ontario
Welcome to The Terraces, an exclusive enclave in South Burlington’s desirable Roseland neighbourhood. This rarely available, light-filled end-unit townhome offers 1,656 sq. ft. above grade with 2 bedrooms, 2 bathrooms, and a thoughtfully designed open-concept layout that combines comfort and sophistication. The expansive living and dining area showcases vaulted ceilings, gleaming walnut floors, and a gas fireplace, creating a warm and inviting atmosphere. French doors open to a private terrace with an awning, perfect for morning coffee or evening relaxation. The bright kitchen provides generous counter and storage space, while the main floor primary suite features a 4-piece ensuite and his-and-hers closets. A second bedroom with a walk-in closet offers ensuite privileges to the 3-piece main bath. Convenient main floor laundry adds to the ease of one-level living. The fully finished basement extends your space with a recreation room, den, and rough-in for an additional bathroom. Enjoy inside entry from the attached garage plus ample visitor parking. Maintenance is effortless — snow removal for the driveway and steps, landscaping, and all exterior upkeep are fully managed, allowing you to enjoy a carefree, lock-and-leave lifestyle. Ideal for snowbirds or those seeking a low-maintenance home without compromise. Perfectly situated near downtown Burlington, the waterfront, parks and trails, shopping, and highway access, this immaculate home offers the best in comfort, convenience, and community. (id:48699)
1365 Janina Boulevard
Burlington, Ontario
No detail has been overlooked in this absolutely breathtaking 4-bedroom, 3-bath, 2-kitchen raised bungalow, situated in the prestigious Tyandaga community! From the freshly painted exterior to the custom arched oak wood front door, this home makes a stunning first impression. Step inside to a foyer full of character, featuring timeless checkered tile flooring and a convenient coat closet at the end of the hall. Upstairs, every finish is custom-crafted, from the engineered hardwood floors and vaulted ceilings with pot lights to the designer kitchen showcasing an 8-ft island, SMEG stainless steel appliances, and solid wood cabinetry. The elegant backsplash flows seamlessly into the dining area, which offers ample seating and overlooks the spacious living room, the perfect spot to cozy up for family movie nights or cheer on your favourite team this winter. Down the hall, the primary suite is a true retreat, complete with sliding doors to a private balcony overlooking the backyard, custom built-in oak closets, and a luxurious 3-piece ensuite. A second bedroom (currently used as an office) and a stunning 4-piece bathroom with dual sinks, quartz countertops, and a custom vanity complete the upper level. The lower level offers even more living space with a beautiful family room featuring a stone fireplace, a second kitchen ideal for a potential in-law suite, two additional bedrooms, laundry, and another elegant 4-piece bathroom. Step outside to your own private oasis: a fully fenced backyard with a brand-new wooden deck, stone patio, and lush green space surrounded by mature trees. Additional highlights include a brand new instant water heater, a double driveway with single-car garage, updated lighting throughout, and a 2019 roof. Located in the highly sought-after Tyandaga neighbourhood, known for its tree-lined streets, golf course, and close proximity to parks, trails, top-rated schools, and all amenities, this home truly offers the best of Burlington living. (id:48699)
2010 Cleaver Avenue Unit# 207
Burlington, Ontario
Priced to Sell! This charming 2-bedroom, 1-bath condo is the perfect find for first-time buyers, young families, or retirees seeking a convenient, low-maintenance lifestyle. Ideally located in Burlington’s desirable Headon Forest community, you’re just steps from grocery stores, a gas station, Tim Hortons, restaurants, and have quick access to Hwy 407 and the QEW. Enjoy peaceful views from your private balcony overlooking a beautifully landscaped courtyard. The kitchen features a breakfast bar and newer stainless steel appliances, and the unit includes one underground parking space with condo fees that cover water bill. This is a fantastic opportunity to enter Burlington’s market and add your personal touch to make this condo your own! (id:48699)
4391 Lakeshore Road
Burlington, Ontario
Discover your dream home in the highly sought-after Shore Acres community of Burlington. Offering 4+1 bedrooms and 4 bathrooms, this home boasts 2,375 square feet of above-ground living space, complemented by a fully finished basement. Situated on a rare, oversized 80 x 200 lot, theres plenty of space for family, friends, and entertaining. The home features a large 2-car garage with anexpansive driveway, providing ample parking. Step outside to a true entertainers paradise, where youll find an in-ground pool, a poured concrete patio, and a brand-new deck, all surrounded by beautiful landscaping. Just steps from the lake,this home offers both tranquility and easy access to Burlingtons many amenities. Recently updated throughout, this property offers modern living in one of the areas most desirable neighborhoods. Dont miss your chance to make this exceptional property your own! (id:48699)
2560 2 Side Road
Burlington, Ontario
Nestled in the tranquility of the countryside, this custom-built Bungalow offers over 5,000 square feet of finished living space, uniting refined luxury with the warmth of country living. With 6 BEDROOMS and 4.5 BATHROOMS, this home has been thoughtfully designed to accommodate both everyday family life and grand-scale entertaining. You are greeted by soaring ceilings, expansive windows, and wide plank white oak flooring that set the tone for timeless elegance. At the heart of the home lies a CHEF’S KITCHEN, complete with high-end appliances, custom cabinetry, and a generous island. Open-concept living and dining areas flow seamlessly, filling the home with light and offering effortless connection to the outdoors. The primary suite is a private retreat, with a spa-inspired ensuite and 2 large walk-in closets. Additional bedrooms provide comfort and flexibility for family and guests alike. The fully finished lower level offers endless possibilities for recreation, fitness, or a media lounge. A tandem garage featuring a drive-through to the backyard makes for easy access and extended vehicle storage. Plus, a large detached garage provides ample space for a workshop, additional vehicles, or storage. Outdoors, the property continues to impress with expansive grounds designed for relaxation and entertaining. Whether it’s quiet mornings on the covered porch, or evenings gathered under the stars, this property delivers a lifestyle as remarkable as the home itself. Ideally located, just minutes from local amenities, major highways, golf courses, trails and charming farms with fresh local produce. This estate is more than a home—it’s an experience of luxury, space, and serenity in the heart of the country. Luxury Certified. (id:48699)
370 Martha Street Unit# 1207
Burlington, Ontario
Experience luxury lakeside living at its finest in this stunning 2-bedroom, 2-bath suite at the iconic Nautique Lakefront Residences in the heart of downtown Burlington. Floor-to-ceiling windows fill the space with natural light and frame spectacular panoramic views of the lake and vibrant cityscape. The open-concept layout features a designer kitchen with integrated appliances, quartz countertops, and modern cabinetry that seamlessly blend style and function. The spacious island doubles as a dining space, perfect for entertaining or casual meals. The primary bedroom offers ample closet space with custom built-ins and a spa-inspired ensuite, while the second bedroom is ideal for guests or a home office. Enjoy the convenience of in-suite laundry and automatic custom blinds. Step outside to your private balcony and take in the ever-changing waterfront views. Enjoy world-class amenities including a state-of-the-art fitness centre, resort-style outdoor pool with cabanas, hot tub, yoga studio, fire pits, barbecue terrace, and elegant resident lounge/party room with dining area and kitchen. Concierge service, executive meeting rooms, bike storage, secure underground parking, and a private storage locker complete this exclusive lifestyle package. Located steps to the lake, restaurants, boutiques, and the waterfront trail, this is downtown Burlington living at its most sophisticated. (id:48699)

