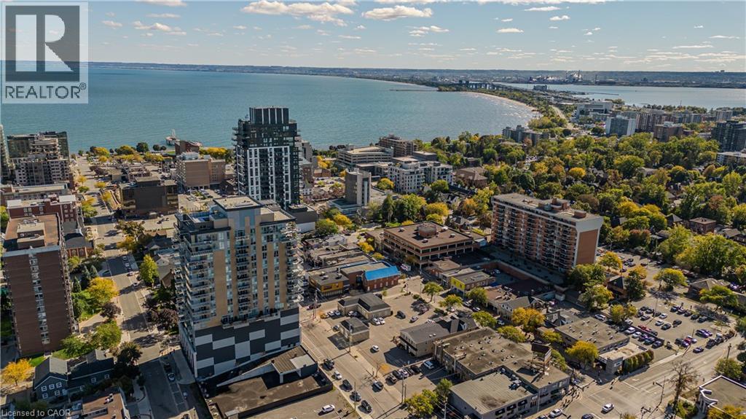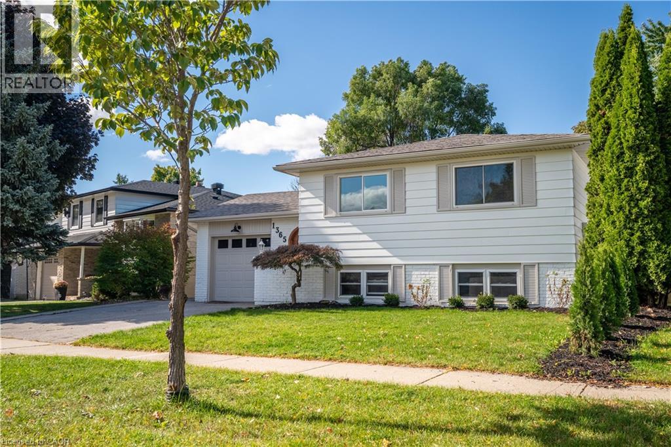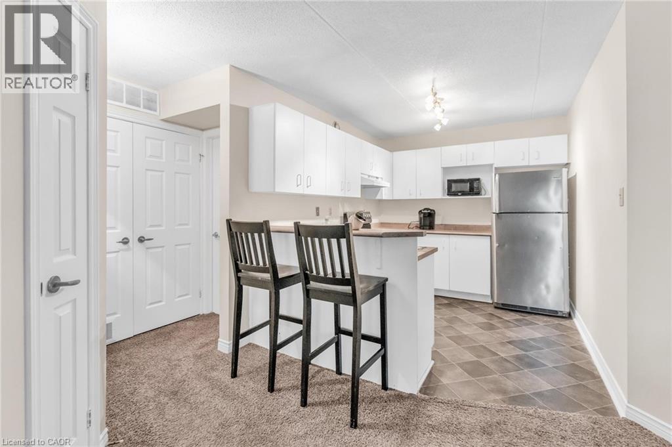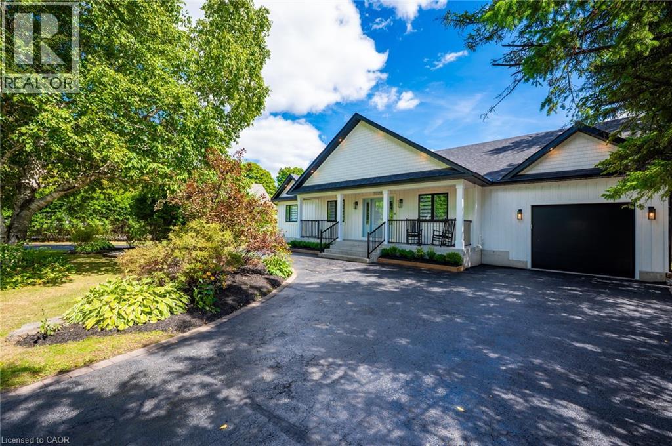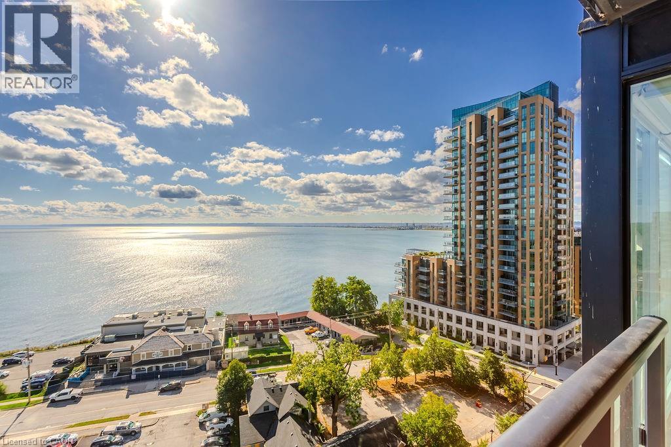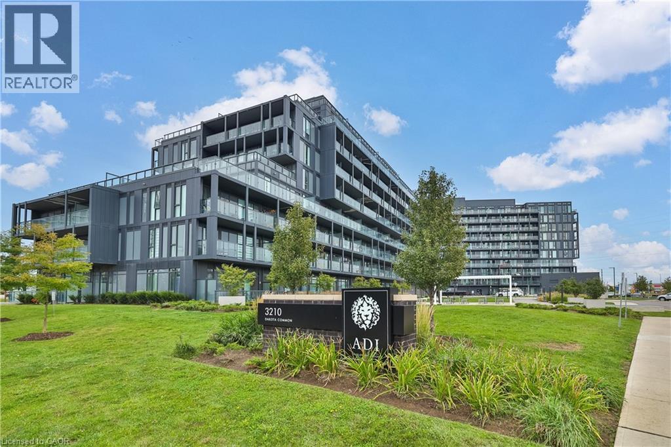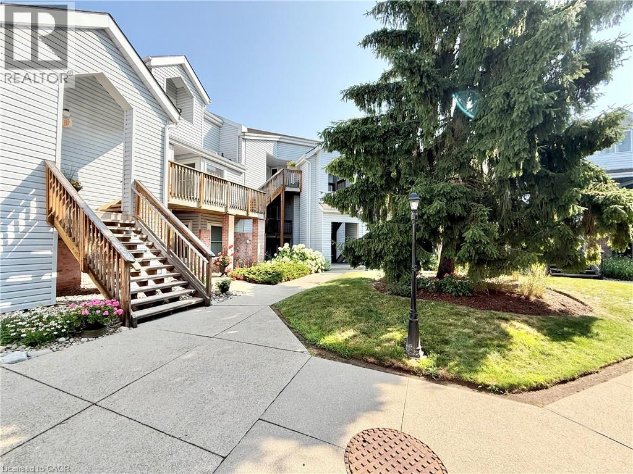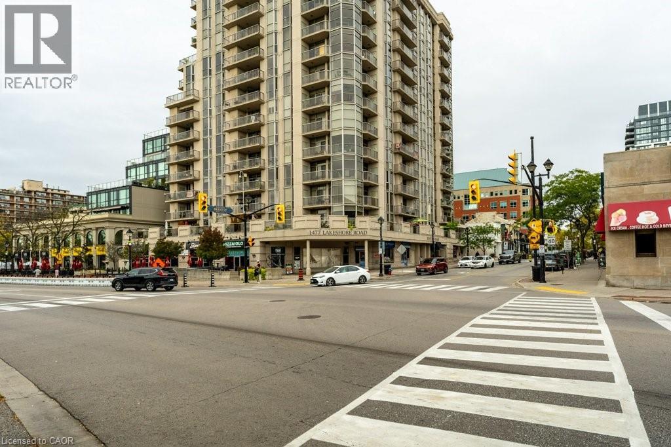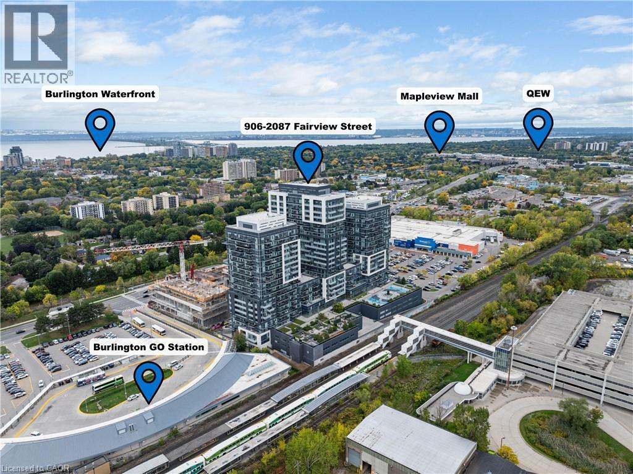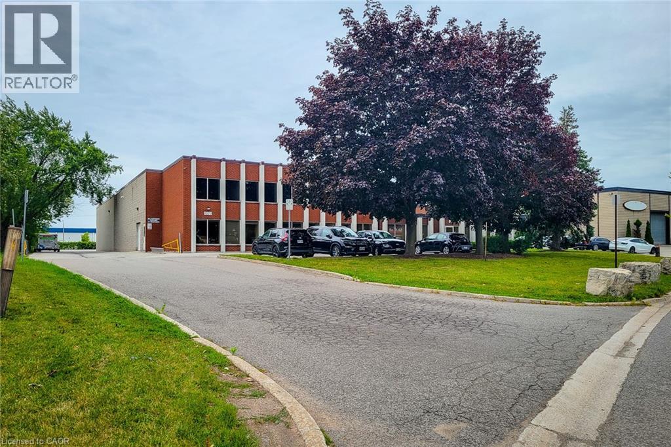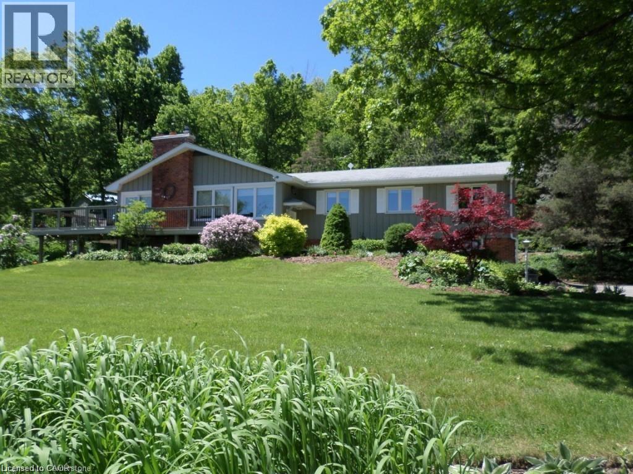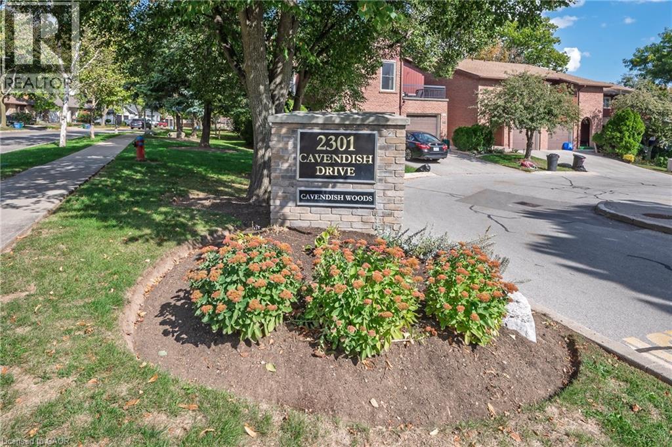2025 Maria Street Unit# 1104
Burlington, Ontario
Experience peak urban living in this rare, contemporary corner suite in the prestigious Berkeley Condos, perfectly positioned in the heart of downtown. Steps from Burlington’s vibrant waterfront, premier dining, boutique shopping, cultural events, and everyday conveniences, this residence offers the ultimate lifestyle experience for those who value luxury and location. This spectacular South-East facing corner suite boasts a stunning open-concept design highlighted by floor-to-ceiling, wall-to-wall windows, soaring 9’ ceilings, and direct lake and escarpment views. Hardwood floors flow throughout the expansive living and dining areas, seamlessly extending to a remarkable 200 sq ft wraparound balcony—ideal for morning coffee, evening cocktails, or simply soaking in the panoramic vistas. The chef-inspired kitchen is an entertainer’s dream, featuring an 8’ quartz island with breakfast bar, sleek built-in stainless steel appliances, tile backsplash, range hood, and a dedicated coffee bar. The serene primary retreat offers a walk-in closet and spa-like 4pc ensuite with oversized vanity, luxurious soaker tub, and glass walk-in shower. An additional spacious bedroom and modern 3pc bathroom provide versatility for guests or a private office. In-suite laundry, two parking spaces, and two storage lockers—including one super locker—add exceptional convenience. The Berkeley lifestyle is second to none, offering 24-hour concierge, a fully equipped fitness centre, two guest suites, party and games room, and an impressive rooftop terrace with breathtaking views. A true must-see—this is downtown luxury living at its finest. (id:48699)
1365 Janina Boulevard
Burlington, Ontario
No detail has been overlooked in this absolutely breathtaking 4-bedroom, 3-bath, 2-kitchen raised bungalow, situated in the prestigious Tyandaga community! From the freshly painted exterior to the custom arched oak wood front door, this home makes a stunning first impression. Step inside to a foyer full of character, featuring timeless checkered tile flooring and a convenient coat closet at the end of the hall. Upstairs, every finish is custom-crafted, from the engineered hardwood floors and vaulted ceilings with pot lights to the designer kitchen showcasing an 8-ft island, SMEG stainless steel appliances, and solid wood cabinetry. The elegant backsplash flows seamlessly into the dining area, which offers ample seating and overlooks the spacious living room, the perfect spot to cozy up for family movie nights or cheer on your favourite team this winter. Down the hall, the primary suite is a true retreat, complete with sliding doors to a private balcony overlooking the backyard, custom built-in oak closets, and a luxurious 3-piece ensuite. A second bedroom (currently used as an office) and a stunning 4-piece bathroom with dual sinks, quartz countertops, and a custom vanity complete the upper level. The lower level offers even more living space with a beautiful family room featuring a stone fireplace, a second kitchen ideal for a potential in-law suite, two additional bedrooms, laundry, and another elegant 4-piece bathroom. Step outside to your own private oasis: a fully fenced backyard with a brand-new wooden deck, stone patio, and lush green space surrounded by mature trees. Additional highlights include a brand new instant water heater, a double driveway with single-car garage, updated lighting throughout, and a 2019 roof. Located in the highly sought-after Tyandaga neighbourhood, known for its tree-lined streets, golf course, and close proximity to parks, trails, top-rated schools, and all amenities, this home truly offers the best of Burlington living. (id:48699)
2010 Cleaver Avenue Unit# 207
Burlington, Ontario
Priced to Sell! This charming 2-bedroom, 1-bath condo is the perfect find for first-time buyers, young families, or retirees seeking a convenient, low-maintenance lifestyle. Ideally located in Burlington’s desirable Headon Forest community, you’re just steps from grocery stores, a gas station, Tim Hortons, restaurants, and have quick access to Hwy 407 and the QEW. Enjoy peaceful views from your private balcony overlooking a beautifully landscaped courtyard. The kitchen features a breakfast bar and newer stainless steel appliances, and the unit includes one underground parking space with condo fees that cover water bill. This is a fantastic opportunity to enter Burlington’s market and add your personal touch to make this condo your own! (id:48699)
2560 2 Side Road
Burlington, Ontario
Nestled in the tranquility of the countryside, this custom-built Bungalow offers over 5,000 square feet of finished living space, uniting refined luxury with the warmth of country living. With 6 BEDROOMS and 4.5 BATHROOMS, this home has been thoughtfully designed to accommodate both everyday family life and grand-scale entertaining. You are greeted by soaring ceilings, expansive windows, and wide plank white oak flooring that set the tone for timeless elegance. At the heart of the home lies a CHEF’S KITCHEN, complete with high-end appliances, custom cabinetry, and a generous island. Open-concept living and dining areas flow seamlessly, filling the home with light and offering effortless connection to the outdoors. The primary suite is a private retreat, with a spa-inspired ensuite and 2 large walk-in closets. Additional bedrooms provide comfort and flexibility for family and guests alike. The fully finished lower level offers endless possibilities for recreation, fitness, or a media lounge. A tandem garage featuring a drive-through to the backyard makes for easy access and extended vehicle storage. Plus, a large detached garage provides ample space for a workshop, additional vehicles, or storage. Outdoors, the property continues to impress with expansive grounds designed for relaxation and entertaining. Whether it’s quiet mornings on the covered porch, or evenings gathered under the stars, this property delivers a lifestyle as remarkable as the home itself. Ideally located, just minutes from local amenities, major highways, golf courses, trails and charming farms with fresh local produce. This estate is more than a home—it’s an experience of luxury, space, and serenity in the heart of the country. Luxury Certified. (id:48699)
370 Martha Street Unit# 1207
Burlington, Ontario
Experience luxury lakeside living at its finest in this stunning 2-bedroom, 2-bath suite at the iconic Nautique Lakefront Residences in the heart of downtown Burlington. Floor-to-ceiling windows fill the space with natural light and frame spectacular panoramic views of the lake and vibrant cityscape. The open-concept layout features a designer kitchen with integrated appliances, quartz countertops, and modern cabinetry that seamlessly blend style and function. The spacious island doubles as a dining space, perfect for entertaining or casual meals. The primary bedroom offers ample closet space with custom built-ins and a spa-inspired ensuite, while the second bedroom is ideal for guests or a home office. Enjoy the convenience of in-suite laundry and automatic custom blinds. Step outside to your private balcony and take in the ever-changing waterfront views. Enjoy world-class amenities including a state-of-the-art fitness centre, resort-style outdoor pool with cabanas, hot tub, yoga studio, fire pits, barbecue terrace, and elegant resident lounge/party room with dining area and kitchen. Concierge service, executive meeting rooms, bike storage, secure underground parking, and a private storage locker complete this exclusive lifestyle package. Located steps to the lake, restaurants, boutiques, and the waterfront trail, this is downtown Burlington living at its most sophisticated. (id:48699)
3210 Dakota Common Unit# A313
Burlington, Ontario
Escape to your haven where quiet calm surrounds you and natural beauty becomes an extension of your home! You will love living in this Sun- filled and upgraded 1 Bedroom + Den suite at the Valera Condos. This Condo features an open concept floor plan, laminate flooring throughout,upgraded lighting & pot lights, flat-panel kitchen cabinetry, quartz countertops, SS Appliances including an over the range microwave & in-suite laundry. Enjoy serene views of the escarpment from your 116 Sq Ft balcony and enjoy resort inspired amenities in the same level. This suite designed with IntelliSpaceTM is the perfect place to call home in the sought-after Alton Village. Building amenities include Fitness Rm W/ Yoga Studio, Outdoor Pool & Lounge, Sauna & Steam Rooms, BBQ area, party & games room, 24 hour concierge and pet spa. Close to all amenities,easy hwy access, transit, and much more. This unit comes with 1 parking space, 1 locker. (id:48699)
1220 Thorpe Road Unit# 214
Burlington, Ontario
Beautifully renovated, open concept, top floor 2 bdrm condo townhome in desired location near GO train, 403/407/QEW, Mapleview Mall, lake and great schools. The functional kitchen offers ample storage, while the spacious dining area and two large bedrooms provide comfort and space for everyday living. Step out from the living area onto your private terrace overlooking lush greenspace - an ideal spot for morning coffee and BBQ's. One parking and locker. MUST SEE! (id:48699)
1477 Lakeshore Road Unit# 702
Burlington, Ontario
Downtown energy. Lakeside calm. Pure Burlington living. Welcome to Bunton’s Wharf, where open-plan design meets refined elegance in this 2-bedroom, 2-bath condo perfectly balancing luxury, light, and location. A welcoming foyer leads to a bright, airy living space with floor-to-ceiling windows, 9 ft ceilings, and hardwood floors. The kitchen combines function and style with granite countertops, ample cabinetry, a large breakfast bar, and a breakfast nook with partial water views—the perfect morning retreat. The living and dining area opens to a private balcony with sweeping lake and city views. The primary suite features floor-to-ceiling windows, a walk-in closet, and a 4-piece ensuite. The second bedroom is bright and versatile—ideal for guests, a home office, or studio. A second full bathroom, laundry room, and ample storage complete the layout. Includes two underground parking spaces and a locker conveniently located across the hall. Amenities: Rooftop heated pool with panoramic lake views, rooftop patio, party room, two fitness centres (one with a golf simulator), steam room, and concierge service. Steps to Spencer Smith Park, waterfront trails, fine dining, boutique shopping, and the Performing Arts Centre, with quick access to the QEW, 407, and GO Transit. Luxury. Light. Location. Experience Burlington living at its best. (id:48699)
2087 Fairview Street Unit# 906
Burlington, Ontario
TWO PARKING SPACES & DIRECT GO STATION CONNECTION – SKY-HIGH LUXURY MEETS EVERYDAY CONVENIENCE IN BURLINGTON Welcome to a lifestyle that blends sophistication, comfort, and unbeatable convenience. From the moment you step inside, this beautifully designed ninth-floor condo invites you to relax, recharge, and enjoy every detail of elevated urban living. Natural light fills the spacious open layout, featuring one bedroom plus a versatile den—perfect for a home office, reading nook, or cozy guest room. The thoughtful design continues with a full bathroom and an additional powder room, plus two premium underground parking spaces for everyday ease. Commuters will love the rare convenience of a private indoor walkway that connects directly to the GO Station—no traffic, no stress, no weather worries. After work, unwind in resort-style comfort: enjoy a swim in the indoor pool, relax in the sauna, shoot hoops on the indoor half-court, or work out in the fully equipped fitness centre or outdoor gym. When it’s time to socialize, head up to the rooftop terrace, where panoramic views of beautiful Burlington set the perfect backdrop for BBQs, lounging, and evening sunsets. The location is simply unmatched—steps from groceries, and minutes to the Burlington Waterfront, Mapleview Mall, Burlington Mall, and top-rated restaurants and cafes. Excellent schools, scenic parks, and quick access to major highways make this one of the most connected and convenient addresses in the city. Whether you’re seeking effortless commuting, resort-inspired amenities, or a modern home in a prime location, this condo delivers it all. Experience the perfect blend of comfort, style, and convenience—this is Burlington living at its best. (id:48699)
1070 Heritage Road Unit# 1
Burlington, Ontario
Well-maintained industrial unit featuring 4,970 SF total including a 3,700 SF warehouse and 1,260 SF of office space. Functional layout includes 1 drive-in door, 18' clear height, and a recently renovated second-floor office with a kitchen and boardroom. Excellent opportunity for light industrial, distribution, or service-based businesses. Clean Uses only. (id:48699)
5086 Walkers Line
Burlington, Ontario
Nestled along the breathtaking Niagara Escarpment, this property offers over six acres of natural beauty and endless potential, just minutes from city conveniences. Backing onto Mount Nemo and the iconic Bruce Trail, it showcases panoramic views that stretch to the Toronto skyline and Lake Ontario. The existing home, with 3 + 1 bedrooms and 3 full baths, offers a solid foundation and timeless charm — ready to be reimagined or renovated to suit your personal vision. Large windows and a walkout basement invite natural light and connect seamlessly to the outdoors, where you’ll find an in-ground pool surrounded by stamped concrete and plenty of space to entertain or unwind in complete privacy. The double car garage provides practicality, while the 20’ × 30’ barn structure offers exciting opportunities for a workshop, studio, or future conversion. Recent updates include a durable metal roof and a newly paved driveway, enhancing the property’s function and curb appeal. Geothermal heating and cooling provide energy-efficient comfort year-round. Whether you envision restoring the home’s classic character, expanding on its footprint, or building your dream residence from the ground up, this property captures the essence of escarpment living — peaceful, scenic, and perfectly positioned. With nature trails at your doorstep and city amenities just moments away, it’s a rare opportunity to enjoy the best of both worlds: a tranquil country setting with endless room to grow, overlooking some of the most captivating views in southern Ontario. (id:48699)
2301 Cavendish Drive Unit# 86
Burlington, Ontario
Spacious, bright, and beautifully maintained, this rare 4-bedroom, 2.5-bath townhouse stands out for its functional layout and thoughtful updates. Enjoy brand new flooring upstairs (2025) , new carpeting on the stairs, and a new deck (2022) perfect for relaxing or entertaining. Set within a quiet, family-friendly complex featuring its own park, this home is ideal for families, downsizers, or first-time buyers seeking comfort and convenience. Close top rated schools, shopping, transit, and everyday amenities, this property is move-in ready and full of charm! (id:48699)

