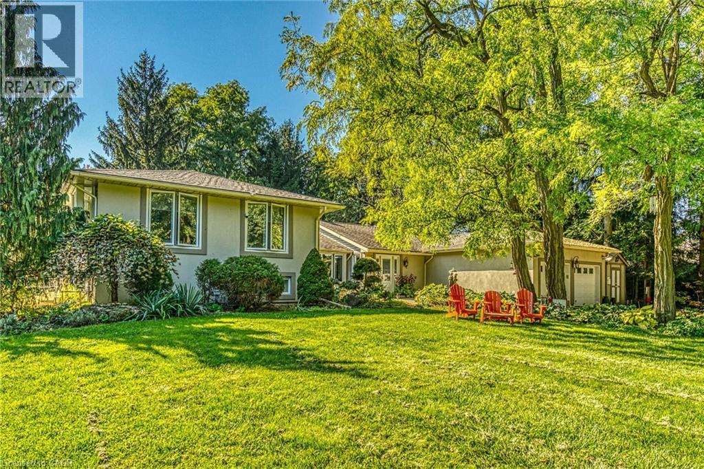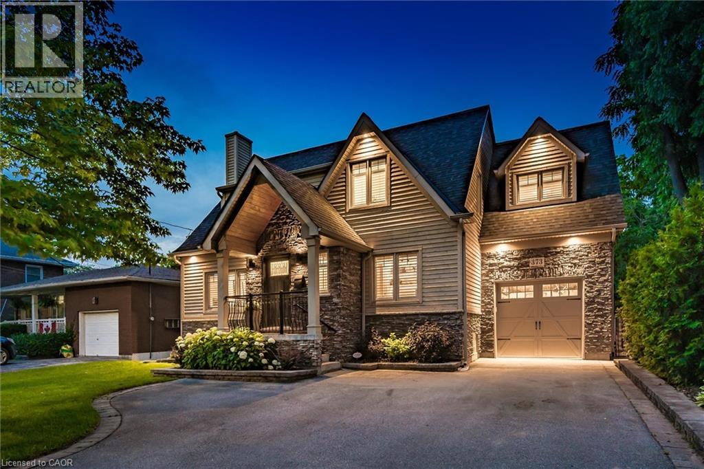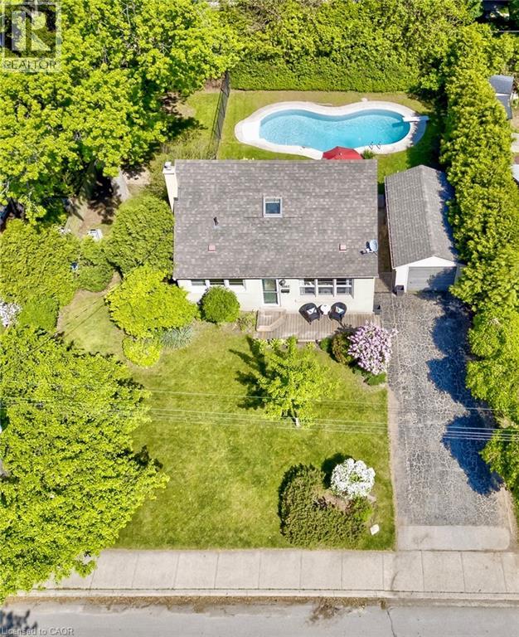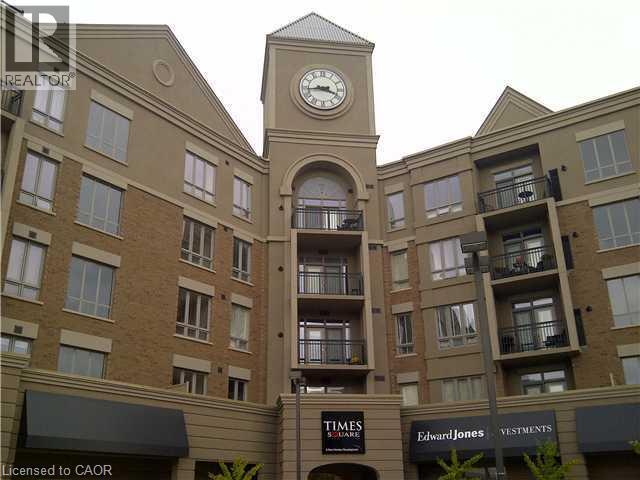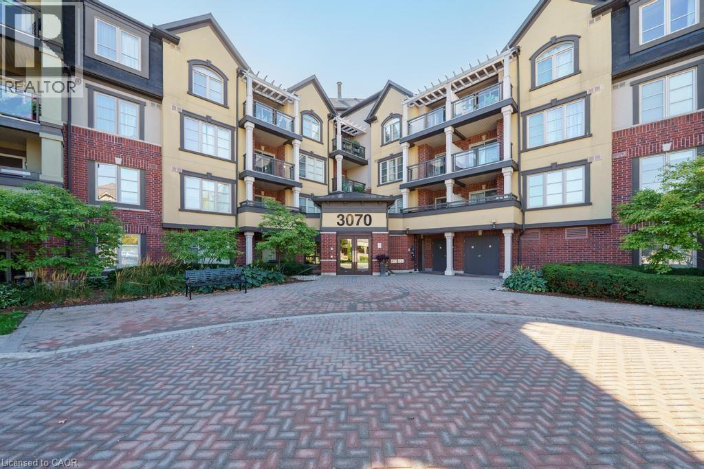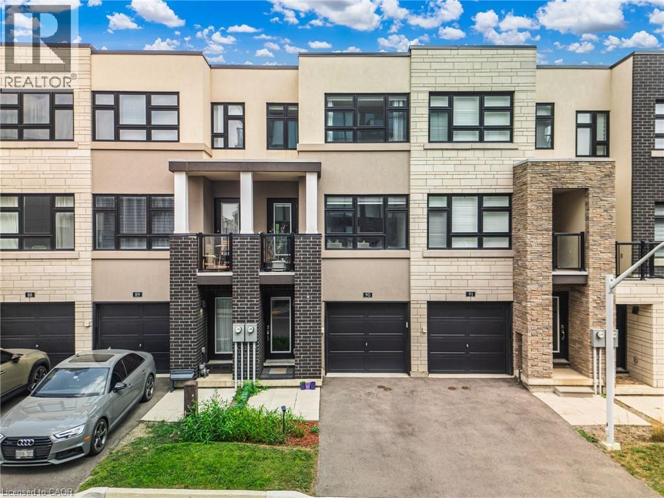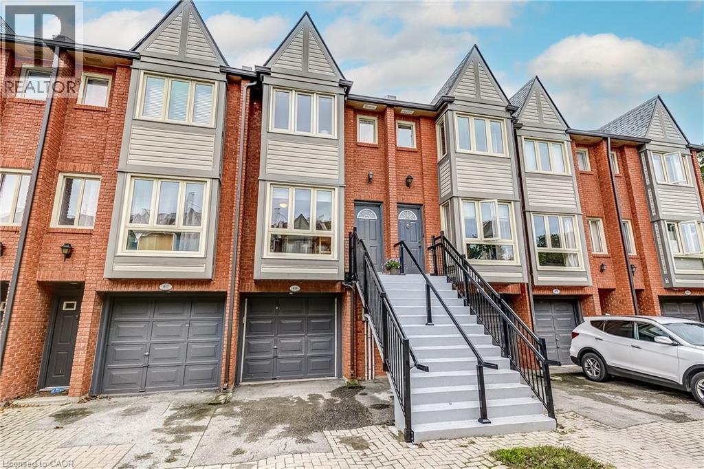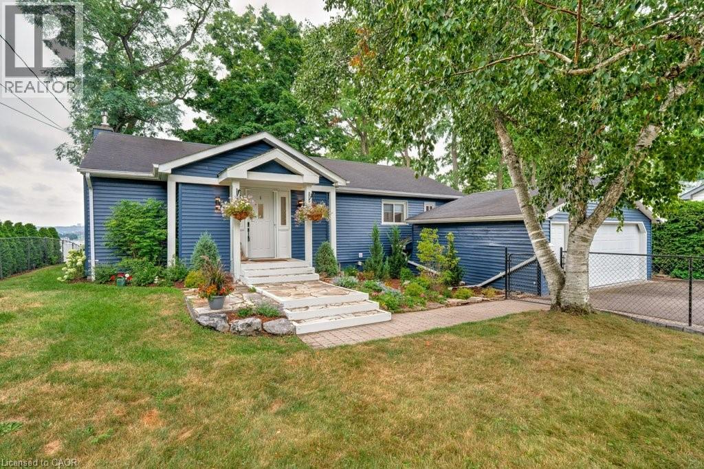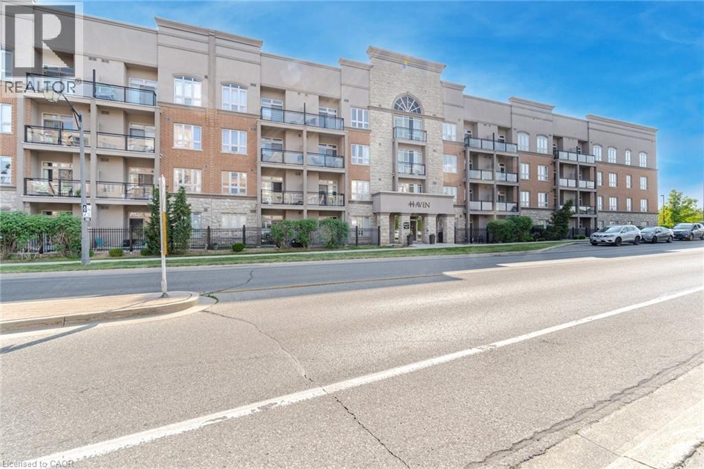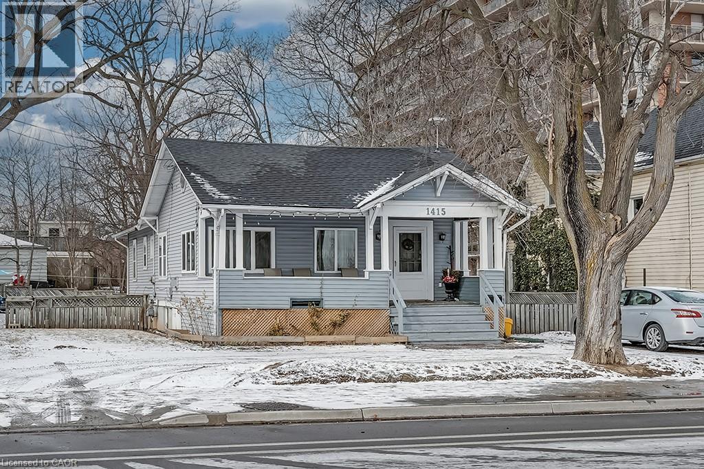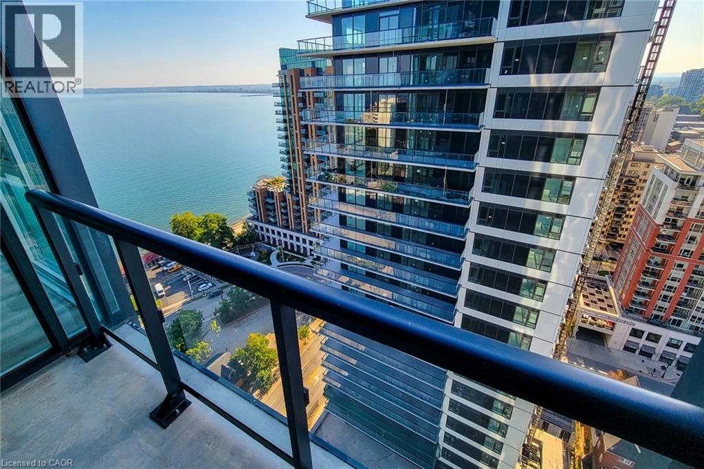5590 Blind Line
Burlington, Ontario
Welcome to a rare opportunity to own a stunning estate nestled on nearly 2 acres of beautifully landscaped, forest-surrounded land. This expansive 5-bedroom, 5-bathroom home offers over 3,600 sq ft of luxurious living space, thoughtfully designed for comfort, entertaining, and multigenerational living with the in-law suite. The heart-of-the-home kitchen beautifully blends rustic charm with modern functionality, creating a warm and inviting space perfect for both family life and entertaining. Featuring granite countertops, custom cabinetry, and a central island with breakfast seating, it offers ample room for prepping meals and gathering with loved ones. Vaulted ceilings with exposed wood beams, a ceramic gas fireplace, skylights, and oversized windows flood the eat in kitchen with natural light, while terra cotta tile flooring adds warmth and durability. Stainless steel appliances, and thoughtful details like a decorative range hood add to the appeal. The home boasts an automatic backup 16kW generator, three cozy fireplaces, two natural gas furnaces, and dual central A/C units ensuring year-round comfort. Step outside from the lower level walkout and be captivated by your own private oasis — a saltwater in-ground pool overlooked by a charming gazebo, perfect for summer relaxation or elegant outdoor gatherings. A paved basketball court adds a fun and functional touch to this incredible property. Whether you’re hosting guests, working from home, or enjoying the peaceful setting, this home offers an unmatched blend of space, luxury, and lifestyle. (id:48699)
373 Torrance Street
Burlington, Ontario
This exceptional 4-bedroom, 4-bath home offers 4,399 sq.ft. of total living space (3,380 sq.?ft. above grade) on a beautifully landscaped 231 foot deep lot—just steps from the lakefront, Downtown Burlington and the Waterfront Trail. The resort-style backyard features a 20’ x 40’ heated saltwater pool with 3 waterfalls, integrated steps, and underwater lighting, plus a Beachcomber Leep 500 hot tub, pergola with ShadeFX retractable canopy, Napoleon fireplace, and covered outdoor kitchen with cedar ceiling, ceiling fan, built-in Napoleon BBQ, fridge, and storage drawers. Landscape and pool lighting is app-controlled, and change and storage rooms complete the outdoor retreat. Inside, enjoy hardwood floors on both main and upper levels. The formal living room includes a gas fireplace, and a private office offers custom lighted built-ins. The chef-inspired kitchen is open to the dining area and boasts a BlueStar 6-burner double oven, Vent-a-Hood, and Electrolux Icon side-by-side fridge/freezer and walk-in pantry. The great room stuns with 12’ ceilings, a wall of windows, built-in cabinetry, indoor/outdoor fireplace, in-wall/ceiling Home Theatre speakers and a hidden media room. Upstairs, the spacious primary suite features a custom walk-in closet and spa-like ensuite. Bedroom two has its own 3-pc ensuite and custom walk-in closet. Bedrooms three and four share a large family bath. In addition, the upstairs features a custom walk-in linen closet. The finished lower level includes a pool table, builtin cabinetry with wet bar rough-in, wine cellar, studio, and sitting area. Additional features: Sonos sound system (app-controlled), Lutron Caseta lighting with app control), Rainbird irrigation, Nest thermostat, security system, central vac (with kitchen toe-kick), attached garage with mud room/yard access, and driveway parking for 6 vehicles. Book your private showing today! (id:48699)
2067 Maplewood Drive
Burlington, Ontario
Downtown Burlington Living At It's Best! Charming brick 4 Bed Home situated on a family friendly quiet dead-end Street with access to Park. 1.5-storey home with an amazing in-ground salt water pool nestled in the sought after Central area on a huge 75'x 100' lot. This delightful home is bathed in natural light, featuring an open concept eat-in kitchen and living room with a large window that invites the outdoors in. 2 Bedrooms on the main floor share a 4-piece bathroom. An additional 2 bedrooms on the second floor share a 3-piece bathroom. The spacious Family Room in the basement has a gas fireplace, new carpet (2025), and a large finished storage space. The backyard is a serene retreat, complete with mature trees and a private in-ground salt water pool, perfect for entertaining and unwinding. Walk to everything- downtown, lake, Go-train, shopping, schools, and restaurants. (id:48699)
5327 Upper Middle Road Unit# 211
Burlington, Ontario
Enjoy Condo living ! Welcome to time Square, a sought after 5 story mid rise, in popular Orchard Neighborhood. This 1 plus 1 bedroom unit includes an open concept layout, walk in closet, stainless steal appliances, extra wide under ground parking and roof top patio Enjoy the many amenities that the ground floor has to offer, minutes to schools , shopping and Bronte Creek Provincial Park. Non smoker, no pets preferred. Must provide tenant application, income and employment confirmation , A1 credit report. Will consider leasing one year plus. (id:48699)
3070 Rotary Way Unit# 121
Burlington, Ontario
Welcome to this bright and spacious 1 bedroom + den, 1 bathroom corner unit offering 720 sq.ft. of open-concept living on the main floor with a wrap-around patio. Featuring hardwood flooring through the main living areas, a kitchen with stainless steel appliances, quartz countertops, and a breakfast bar. The open living and dining area is filled with natural light from a wall of windows with California shutters. The den provides an ideal space for a home office, while the large primary bedroom offers comfort and functionality. Enjoy the convenience of in-suite laundry, underground parking, and a locker. The private patio is perfect for relaxing or entertaining. Ideally located within walking distance to public transit, schools, parks, restaurants, and shopping, with quick access to major highways for easy commuting. (id:48699)
1121 Cooke Boulevard Unit# 90
Burlington, Ontario
Welcome to 1121 Cooke Blvd #90 a contemporary 3-storey condo townhouse offering 3 bedrooms, 4 bathrooms, and over 1,600 sq ft of well-designed living space in Burlington's sought-after LaSalle community. The second level features an open-concept layout with a modern kitchen, quartz countertops, and a large island. Wide plank flooring, pot lights, and clean, upgraded finishes create a sleek, move-in-ready space. All bedrooms are generously sized, each with access to a full bathroom. The third level includes a versatile den or home office. The finished basement offers additional living space, ideal for a media room, workout area, or guest suite. This unit includes an attached garage, private driveway, second-floor terrace, and is just steps to the Aldershot GO Station with quick access to Hwy 403, parks, shopping, and the Burlington waterfront. A rare combination of space, location, and convenience. (id:48699)
895 Maple Avenue Unit# 418
Burlington, Ontario
Move-in ready, low-maintenance, and designed for today’s lifestyle—418-895 Maple Ave delivers the perfect blend of comfort, convenience, and urban charm. This 2-bedroom Brownstone townhome is perfectly situated in one of Burlington’s most walkable and convenient communities. Ideal for first-time buyers, downsizers, or investors. Step inside to a bright, open-concept main floor where the kitchen, living, and dining areas connect seamlessly. The stylish kitchen features stainless steel appliances and abundant natural light—setting the tone for effortless entertaining. From the living room, walk out to your private fenced patio, an inviting space for morning coffee, weekend barbecues, or relaxing evenings outdoors. Upstairs, you’ll find two spacious bedrooms filled with lots of natural light and a 4-piece bathroom. The lower level offers laundry, storage, and a rough-in for a future bathroom—providing both practicality and potential. Enjoy the convenience of interior garage access to an oversized single garage, plus parking for one additional vehicle in the driveway, and ample visitor parking nearby. Building 400 is known as one of the best-run in the Brownstones complex—balancing excellent property maintenance with reasonable condo fees. Recent condo corp updates include rear podium work (2020), roof (2024), new front steps (2025) plus with a newer AC (2023), and furnace (2016)—giving you peace of mind for years to come. Location is everything: enjoy a short walk to Mapleview Mall, Longo’s, Starbucks, public transit and nearby parks. Also close to Burlington GO, Downtown, Spencer Smith Park, Lake Ontario, and easy highway access (QEW & 407). (id:48699)
636 West Oval Drive
Burlington, Ontario
Welcome to this exceptional South Aldershot home, where modern luxury meets natural beauty. Perfectly positioned with floor-to-ceiling windows showcasing unobstructed, breathtaking views of the harbour, this residence offers a lifestyle like no other. The main floor features two spacious bedrooms and an extensively renovated kitchen designed for the culinary enthusiast, complete with high-end appliances, custom cabinetry and elegant finishes. The open-concept layout seamlessly blends indoor and outdoor living, filling the home with natural light and creating a serene atmosphere. With ample parking for multiple vehicles, this property is as functional as it is beautiful. Nature lovers will appreciate being just steps away from the Royal Botanical Gardens, scenic trails and conservation areas, making it the ideal retreat for hikers and outdoor enthusiasts. This South Aldershot gem offers sophistication, comfort and a connection to nature - all in one unmatched location. Don’t be TOO LATE*! *REG TM. RSA. Luxury Certified. (id:48699)
5327 Upper Middle Road Unit# 212
Burlington, Ontario
Welcome to Time Square building in Burlington, located in the Orchard community. Offering incredible schools, nature, shopping and easy highway access. This unit located on the second floor offers one full bath and 1 bedroom with a walk in closet and a view of the beautiful creek and Brontë park. In addition, enjoy a closed off den that can be used as an office or small second bedroom. Featuring high ceilings, wood flooring throughout and a balcony overlooking the green space. The kitchen has granite countertops and stainless steel appliances. Includes 1 storage locker and 1 underground parking spaces close to elevator access. The building offer a new renovated party room, rooftop patio with seating and lounging areas and a bbq area. You won’t be disappointed. (id:48699)
5317 Upper Middle Road Unit# 112
Burlington, Ontario
Welcome To The Trendy Mid-Rise Haven Condos! Main Floor 1 Bedroom + Den With Loads Of Upgrades. Open Living/Dining Area Leads To A Walkout Patio. Crown Molding Granit Counter Tops Stone Counter Top in The Main Bath No Carpet Wood Flooring & Ceramics Large Master Bedroom. This Condo Has It All. Extensive Amenities With Oversized Storage Locker, Underground Parking, Party Room, Rooftop Deck With Bbq, Eating/Lounging Areas, Pergola & Even Includes A Putting Green! Close To Shopping, Restaurants, Parks, Hwy Access & More. Move In Ready For A Carefree Living! (id:48699)
1415 Lakeshore Road
Burlington, Ontario
Incredible opportunity to rent in downtown Burlington! Situated on Lakeshore Road, this charming detached home is directly across from Spencer Smith Park with beautiful views of the lake! The home is approximately 1000 square feet and comes fully furnished. The main floor features a spacious living room with a cozy fireplace and a separate dining room with a bar. The kitchen opens up to the large backyard with views of the lake. There are also 2 spacious bedrooms and a 4-piece bathroom on this level. The unfinished basement provides plenty of storage. This home is located within walking distance of all amenities! (id:48699)
370 Martha Street Unit# 2207
Burlington, Ontario
Welcome to Nautique Lakefront Residences, a brand-new luxury development located right on the water in the heart of downtown Burlington. This stunning 1-bedroom, 1 bathroom condo is being offered directly from the builder, giving you the chance to be the very first to call it home. Featuring a modern open-concept layout and upscale finishes, this condo is perfect for anyone looking to enjoy the best of lakeside living without compromising on urban convenience. Residents of Nautique will enjoy a range of exceptional amenities, including a breathtaking 20th-floor sky lounge with panoramic lake views, a fully equipped fitness centre, yoga studio, outdoor pool, and 24-hour concierge service, among many others. Located just steps from Burlington’s beautiful waterfront, you’ll be within walking distance of Spencer Smith Park, the Waterfront Trail, boutique shops, top restaurants, and vibrant cultural spots. With easy access to public transit and major highways, everything you need is right at your doorstep. Don’t miss this rare opportunity to own a lakefront condo in one of Burlington’s most sought-after new developments. Book your showing today! **Photos are virtually staged** (id:48699)

