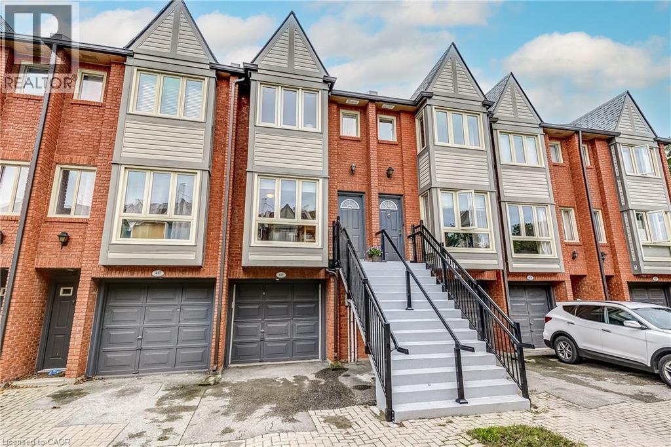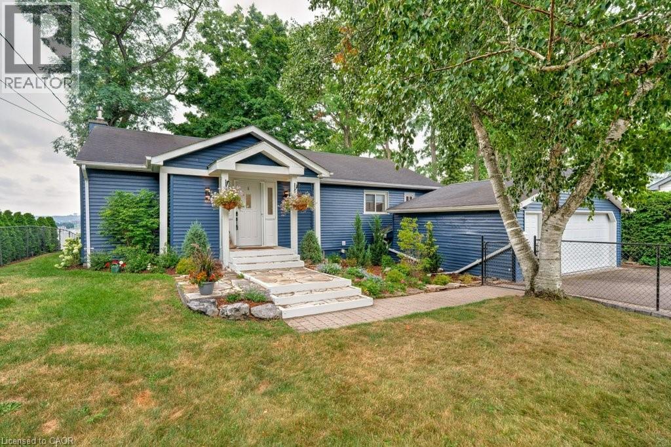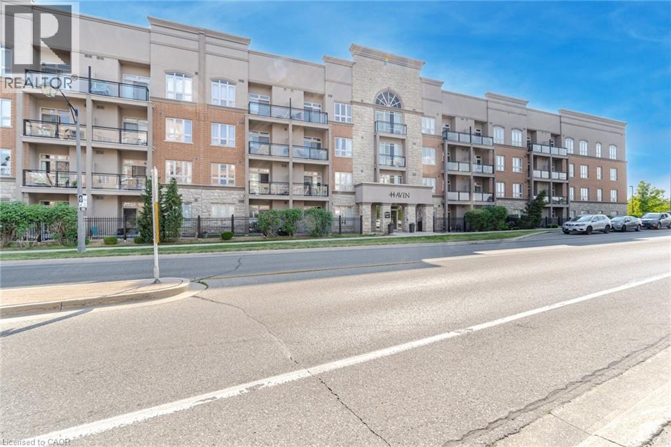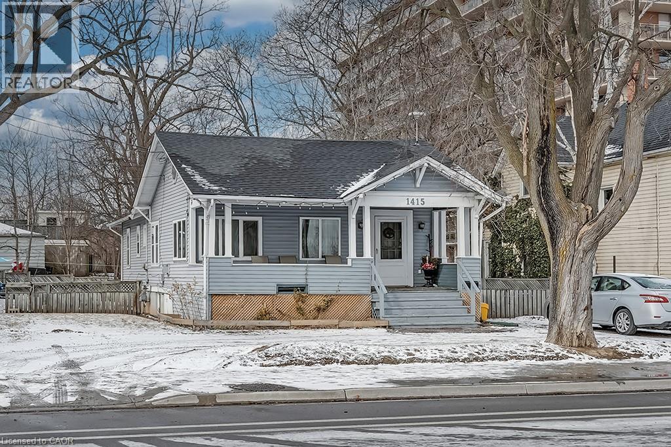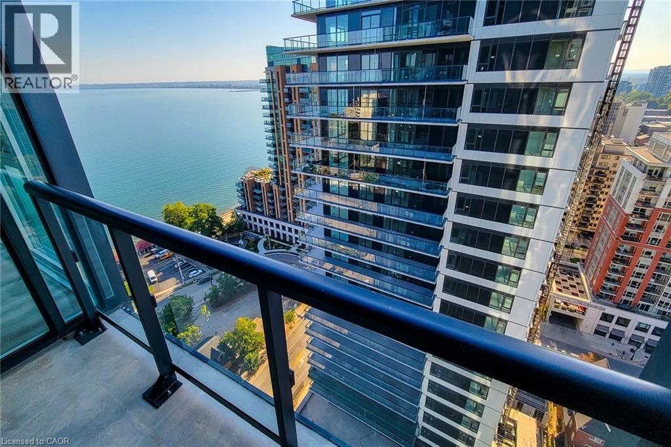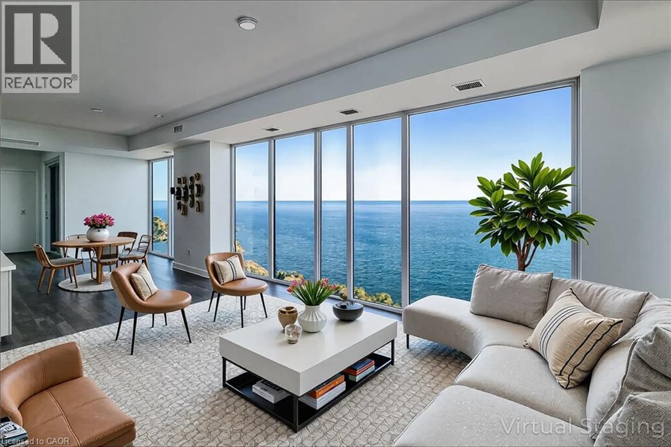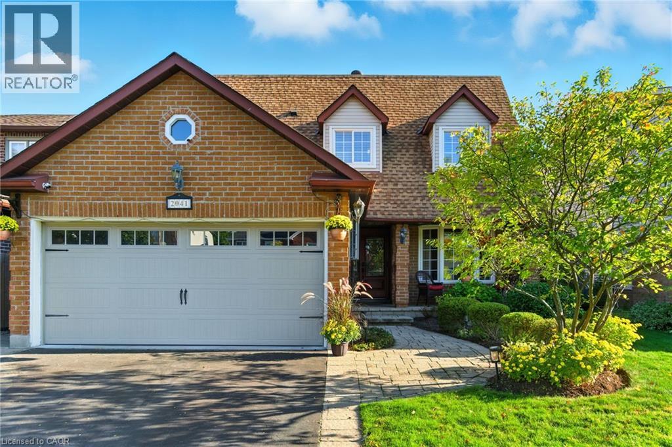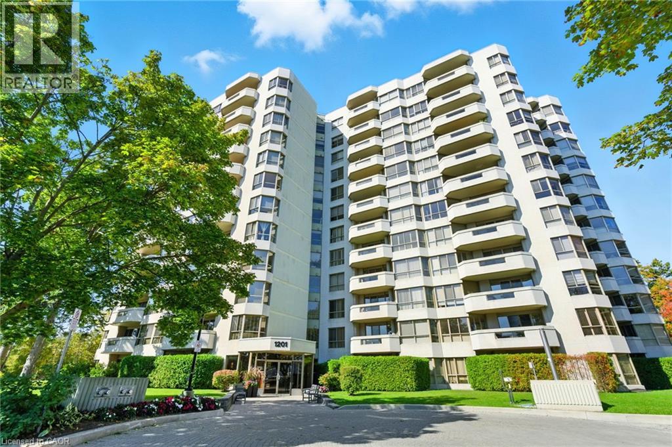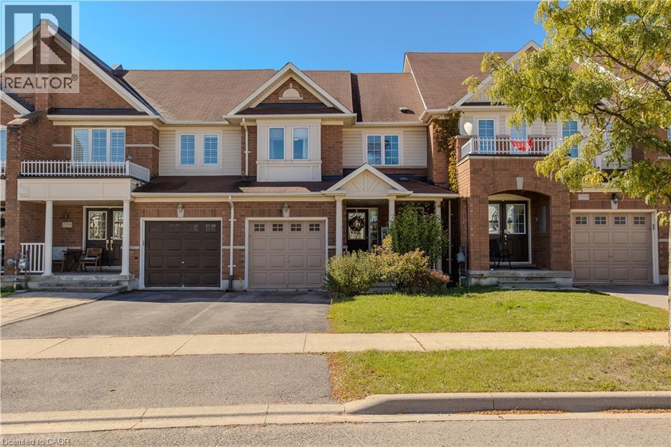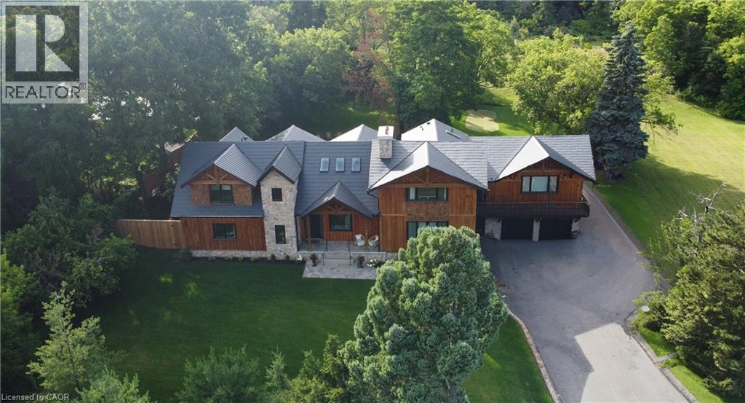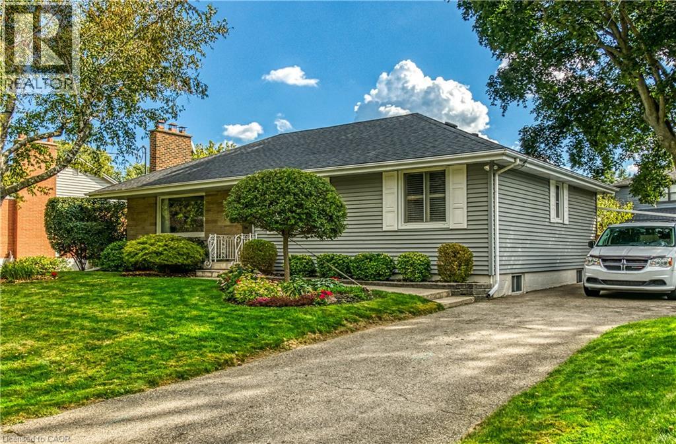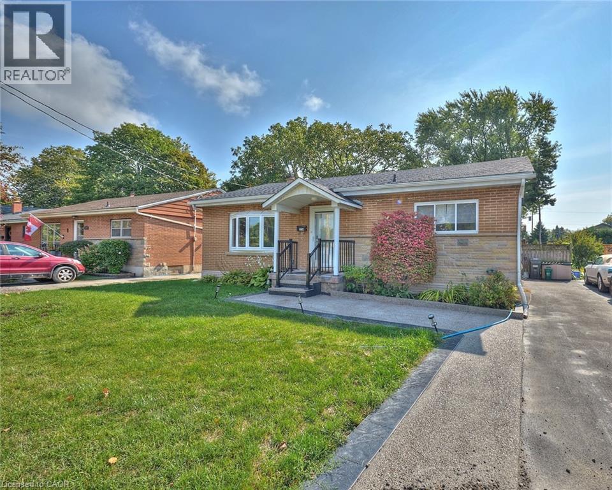895 Maple Avenue Unit# 418
Burlington, Ontario
Move-in ready, low-maintenance, and designed for today’s lifestyle—418-895 Maple Ave delivers the perfect blend of comfort, convenience, and urban charm. This 2-bedroom Brownstone townhome is perfectly situated in one of Burlington’s most walkable and convenient communities. Ideal for first-time buyers, downsizers, or investors. Step inside to a bright, open-concept main floor where the kitchen, living, and dining areas connect seamlessly. The stylish kitchen features stainless steel appliances and abundant natural light—setting the tone for effortless entertaining. From the living room, walk out to your private fenced patio, an inviting space for morning coffee, weekend barbecues, or relaxing evenings outdoors. Upstairs, you’ll find two spacious bedrooms filled with lots of natural light and a 4-piece bathroom. The lower level offers laundry, storage, and a rough-in for a future bathroom—providing both practicality and potential. Enjoy the convenience of interior garage access to an oversized single garage, plus parking for one additional vehicle in the driveway, and ample visitor parking nearby. Building 400 is known as one of the best-run in the Brownstones complex—balancing excellent property maintenance with reasonable condo fees. Recent condo corp updates include rear podium work (2020), roof (2024), new front steps (2025) plus with a newer AC (2023), and furnace (2016)—giving you peace of mind for years to come. Location is everything: enjoy a short walk to Mapleview Mall, Longo’s, Starbucks, public transit and nearby parks. Also close to Burlington GO, Downtown, Spencer Smith Park, Lake Ontario, and easy highway access (QEW & 407). (id:48699)
636 West Oval Drive
Burlington, Ontario
Welcome to this exceptional South Aldershot home, where modern luxury meets natural beauty. Perfectly positioned with floor-to-ceiling windows showcasing unobstructed, breathtaking views of the harbour, this residence offers a lifestyle like no other. The main floor features two spacious bedrooms and an extensively renovated kitchen designed for the culinary enthusiast, complete with high-end appliances, custom cabinetry and elegant finishes. The open-concept layout seamlessly blends indoor and outdoor living, filling the home with natural light and creating a serene atmosphere. With ample parking for multiple vehicles, this property is as functional as it is beautiful. Nature lovers will appreciate being just steps away from the Royal Botanical Gardens, scenic trails and conservation areas, making it the ideal retreat for hikers and outdoor enthusiasts. This South Aldershot gem offers sophistication, comfort and a connection to nature - all in one unmatched location. Don’t be TOO LATE*! *REG TM. RSA. Luxury Certified. (id:48699)
5317 Upper Middle Road Unit# 112
Burlington, Ontario
Welcome To The Trendy Mid-Rise Haven Condos! Main Floor 1 Bedroom + Den With Loads Of Upgrades. Open Living/Dining Area Leads To A Walkout Patio. Crown Molding Granit Counter Tops Stone Counter Top in The Main Bath No Carpet Wood Flooring & Ceramics Large Master Bedroom. This Condo Has It All. Extensive Amenities With Oversized Storage Locker, Underground Parking, Party Room, Rooftop Deck With Bbq, Eating/Lounging Areas, Pergola & Even Includes A Putting Green! Close To Shopping, Restaurants, Parks, Hwy Access & More. Move In Ready For A Carefree Living! (id:48699)
1415 Lakeshore Road
Burlington, Ontario
Incredible opportunity to rent in downtown Burlington! Situated on Lakeshore Road, this charming detached home is directly across from Spencer Smith Park with beautiful views of the lake! The home is approximately 1000 square feet and comes fully furnished. The main floor features a spacious living room with a cozy fireplace and a separate dining room with a bar. The kitchen opens up to the large backyard with views of the lake. There are also 2 spacious bedrooms and a 4-piece bathroom on this level. The unfinished basement provides plenty of storage. This home is located within walking distance of all amenities! (id:48699)
370 Martha Street Unit# 2207
Burlington, Ontario
Welcome to Nautique Lakefront Residences, a brand-new luxury development located right on the water in the heart of downtown Burlington. This stunning 1-bedroom, 1 bathroom condo is being offered directly from the builder, giving you the chance to be the very first to call it home. Featuring a modern open-concept layout and upscale finishes, this condo is perfect for anyone looking to enjoy the best of lakeside living without compromising on urban convenience. Residents of Nautique will enjoy a range of exceptional amenities, including a breathtaking 20th-floor sky lounge with panoramic lake views, a fully equipped fitness centre, yoga studio, outdoor pool, and 24-hour concierge service, among many others. Located just steps from Burlington’s beautiful waterfront, you’ll be within walking distance of Spencer Smith Park, the Waterfront Trail, boutique shops, top restaurants, and vibrant cultural spots. With easy access to public transit and major highways, everything you need is right at your doorstep. Don’t miss this rare opportunity to own a lakefront condo in one of Burlington’s most sought-after new developments. Book your showing today! **Photos are virtually staged** (id:48699)
370 Martha Street Unit# 2205
Burlington, Ontario
Welcome to Nautique Lakefront Residences, a brand-new luxury development located right on the water in the heart of downtown Burlington. This stunning 2-bedroom plus den, 2.5 bathroom condo is being offered directly from the builder, giving you the chance to be the very first to call it home. Featuring a modern open-concept layout and upscale finishes, this condo is perfect for anyone looking to enjoy the best of lakeside living without compromising on urban convenience. Residents of Nautique will enjoy a range of exceptional amenities, including a breathtaking 20th-floor sky lounge with panoramic lake views, a fully equipped fitness centre, yoga studio, outdoor pool, and 24-hour concierge service, among many others. Located just steps from Burlington’s beautiful waterfront, you’ll be within walking distance of Spencer Smith Park, the Waterfront Trail, boutique shops, top restaurants, and vibrant cultural spots. With easy access to public transit and major highways, everything you need is right at your doorstep. Don’t miss this rare opportunity to own a lakefront condo in one of Burlington’s most sought-after new developments. Book your showing today! **Photos virtually staged** (id:48699)
2041 Quail Valley Drive
Burlington, Ontario
Beautifully appointed home with a perfect blend of traditional and contemporary elements situated in a highly desired neighbourhood of Headon Forest. Professionally renovated throughout. Enter into the welcoming foyer which is followed by the sizeable dining room making it a fantastic space for entertaining. The kitchen is generously proportioned with an extended island, high end appliances including a wine fridge. The great room which features a fireplace and is the perfect hub for family gatherings. Bedroom level features 4 bedrooms. The primary bedroom has ample closets and ensuite. The additional bedrooms are generous in size. The lower level features a recreation/media room, gas fireplace, wet bar, 3 piece bath, wine room with refrigeration and plenty of storage. Spend your summers unwinding in the private backyard oasis, beautifully landscaped and the highlight is the pool and hot-tub - perfect for creating lasting memories with family and friends. This home is within minutes of top rated schools, parks and ideally located within minutes to endless shopping, restaurants, transportation, QEW/407. Pride of ownership is evident! (id:48699)
1201 North Shore Boulevard E Unit# 208
Burlington, Ontario
Live the Lakeside Lifestyle Near Spencer Smith Park! Located just steps from Burlington’s beautiful Spencer Smith Park, this spacious 2-bedroom, 2-bathroom plus den, condo offers the perfect blend of comfort and convenience. Enjoy in-suite laundry and a central vacuum system for easy living. The building’s amenities are second to none — relax by the inground saltwater pool, stay active on the tennis court, or work out in the fully equipped gym with brand-new fitness machines. You’ll also appreciate underground parking, keeping your car protected year-round, plus an on-site car wash for added convenience. Experience maintenance-free living in one of Burlington’s most desirable locations — walk to the waterfront, shops, and restaurants right from your front door! (id:48699)
3356 Mikalda Road
Burlington, Ontario
Tucked away on a quiet, family-friendly street in Burlington, this charming freehold townhome proves that great things come in perfectly designed packages. Thoughtfully laid out and meticulously maintained, it offers an efficient use of space that maximizes every square foot—making it the ideal choice for growing families seeking comfort, convenience, and connection in one of Burlington’s most desirable communities. A charming exterior with perennial gardens and a covered porch welcomes you home. Inside, natural light fills the open-concept main floor featuring hardwood floors and a seamless flow between living, dining, and kitchen spaces. The bright, modern eat-in kitchen showcases quartz countertops and backsplash, a stylish peninsula, and stainless steel appliances, while the adjacent dining area opens to a private rear deck—perfect for morning coffee or family barbecues. Upstairs, the spacious primary suite features a wall-to-wall closet and a 4-piece ensuite bath. Two additional bedrooms, one with a walk-in closet, and a well-appointed main bathroom complete the second floor—offering ample room for the entire family. The fully finished lower level adds valuable living space, with a spacious rec room featuring large above-grade windows and durable laminate flooring. Whether used as a playroom, home theatre, or teen hangout, this level extends the home’s versatility. A convenient laundry area completes the lower level, keeping practicality top of mind. Outside, the partially fenced backyard offers a perfect mix of deck space and green area—ideal for barbecues, playtime, or simply relaxing in the sun. Every inch of this home has been designed to work hard for modern family living, offering style, warmth, and exceptional functionality. Here, you’ll find the perfect blend of low-maintenance living and family comfort—proof that a smaller footprint can still hold everything a growing family needs to truly thrive. (id:48699)
2019 Dundas Street
Burlington, Ontario
Welcome to 2019 Dundas Street, a truly extraordinary estate, just shy of an acre, in north Burlington. A rare fusion of luxury, business potential and breathtaking views, this sprawling chalet style home offers an unparalleled lifestyle. Perched along the Niagara Escarpment, the property boasts stunning panoramic views of the GTA skyline and Lake Ontario, creating a serene cottage-like retreat overlooking the city. Designed for prestigious living and professional success, this home is zoned for home-based businesses, making it an ideal choice for doctors, dentists, lawyers, engineers, and other professionals seeking to live, work and entertain. With custom craftsmanship throughout, the layout consists of 4 large bedrooms, 6-bathrooms and a dog shower, featuring vaulted ceilings, rustic post and beam construction, wood burning fireplace and an elevator for accessibility. The authentic exterior of natural fieldstone with pine board & batten is complemented by large triple pane windows and a custom metal roof. From hosting elegant gatherings to enjoying quiet family moments, the home’s entertainment spaces are second to none. A resort-style wading pool, cascading waterfall, firepit, swing, conversation pod, putting green, expansive covered deck with wet bar and city view balcony provide endless opportunities to enjoy the breathtaking surroundings. High-end appliances and a wine cooler cater to your culinary needs, while the 4-car garage and 25+ vehicle driveway ensure ample parking space for guests and clients alike. Beyond the home’s elegance, its prime location offers quick access to top-rated schools, hospitals, shopping, highways and the scenic Bruce Trail. Whether you're seeking privacy, luxury, or a thriving business location, this estate delivers unmatched amenities. Opportunities like this are rare—schedule your private showing today and discover your dream lifestyle. (id:48699)
1040 Cedar Avenue
Burlington, Ontario
This lovingly maintained bungalow in South Aldershot, Burlington, offers a fantastic layout with some hardwood floors and an inviting bonus family room addition featuring a cozy gas fireplace and beautiful built in cabinetry. Enjoy the elegance of California shutters throughout and the luxury of heated floors in the main bathroom. Step outside to a spacious yard with a covered patio, perfect for entertaining. A wood fireplace with a gas hook-up is also available, adding to the home's charm. This home boasts an ideal location in a lovely mature neighbourhood, that is just a short drive to the Hospital, Spencer Smith Park, with convenient highway access. Downtown Burlington, with its stunning Lake Ontario waterfront, upscale boutiques, diverse restaurants, and a vibrant arts scene including the Performing Arts Centre and Art Gallery, is also easily accessible. Plus, golf is also conveniently close by. This home has been well cared for. Some photos are virtually staged. (id:48699)
2214 Prospect Street
Burlington, Ontario
Fully Renovated Burlington Gem with In-Law Potential. Welcome to 2214 Prospect Street in beautiful Burlington. This fully renovated home offers 3+1 bedrooms and 2 full bathrooms, thoughtfully updated throughout in 2025 and completely move-in ready. The main level features a bright and inviting layout with beautiful large windows throughout, allowing for an abundance of natural light, three spacious bedrooms, modern finishes, lots of storage, and plenty of room for family living or entertaining. The fully finished lower level provides incredible flexibility with a fourth bedroom, a stunning walk-in glass shower, and a wet bar area with the potential to add appliances—perfect for an in-law suite or extended family. Outside, enjoy a large private backyard with a full fence, a deck, and a covered gazebo, making it the ideal retreat for relaxing or hosting gatherings. Located in a family-friendly neighbourhood close to excellent schools, this home is also just minutes to Burlington’s vibrant downtown core, waterfront and beach, top restaurants, shopping, and convenient highway access. Offering style, comfort, storage, natural light, and in-law capability, 2214 Prospect Street is the complete package—simply move in and enjoy all that this incredible property has to offer. Book your showing TODAY! (id:48699)

