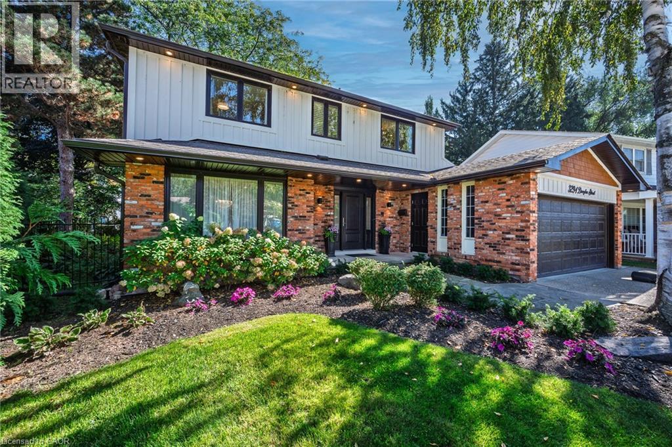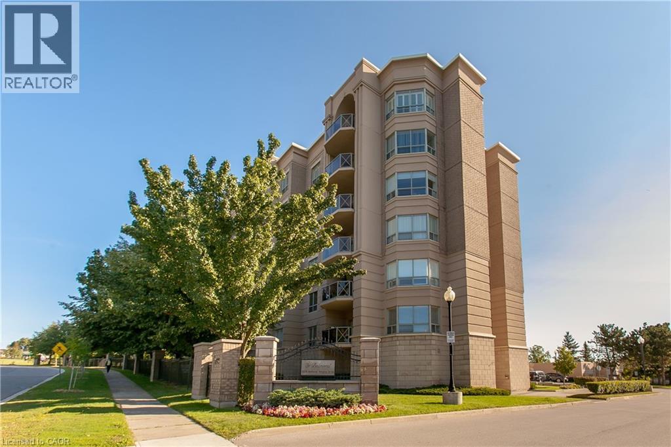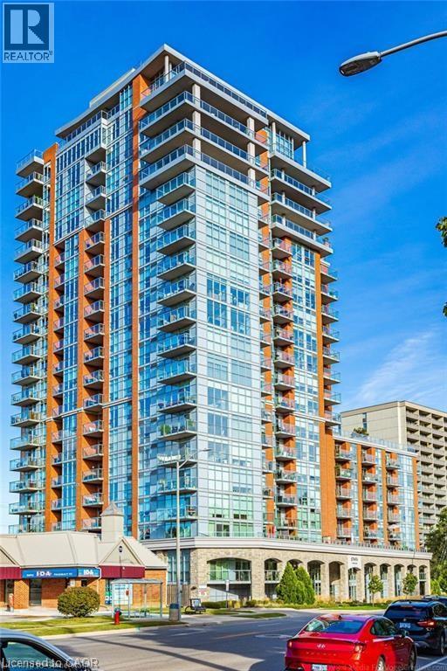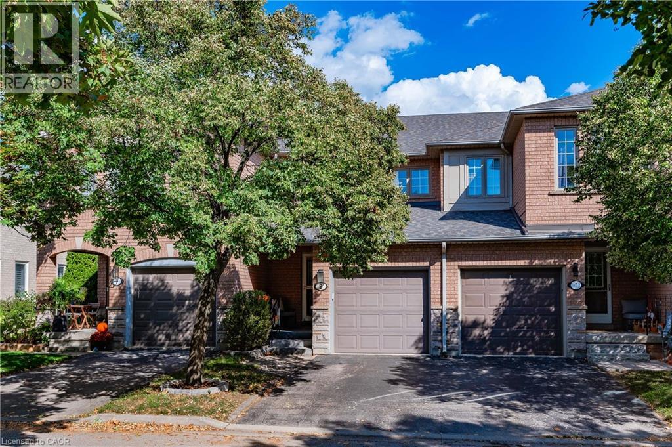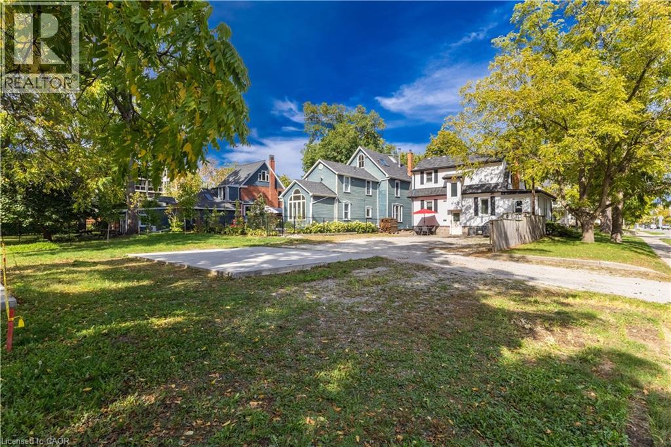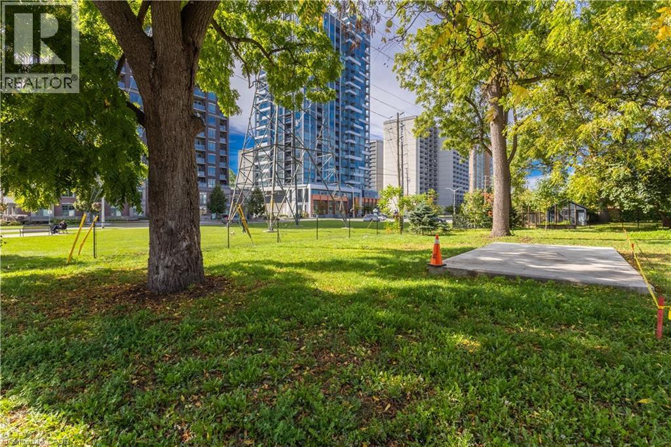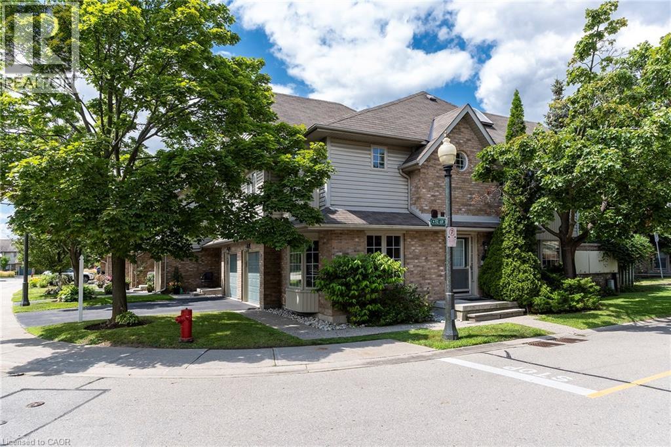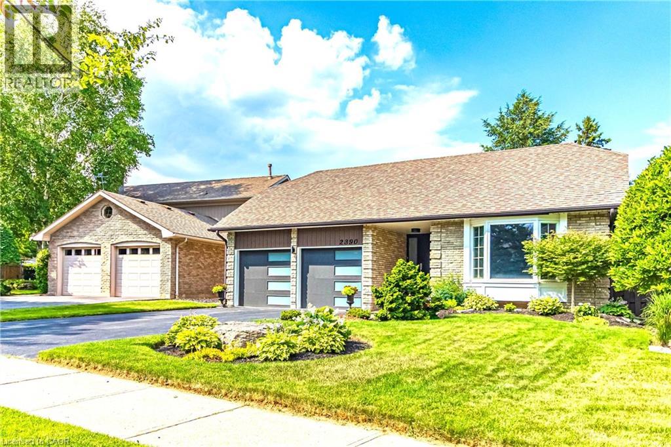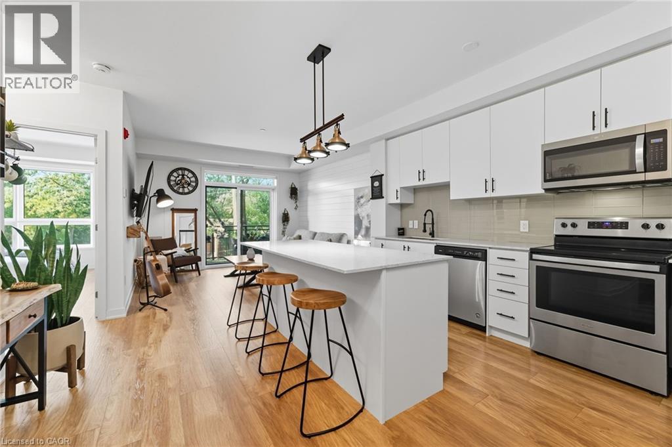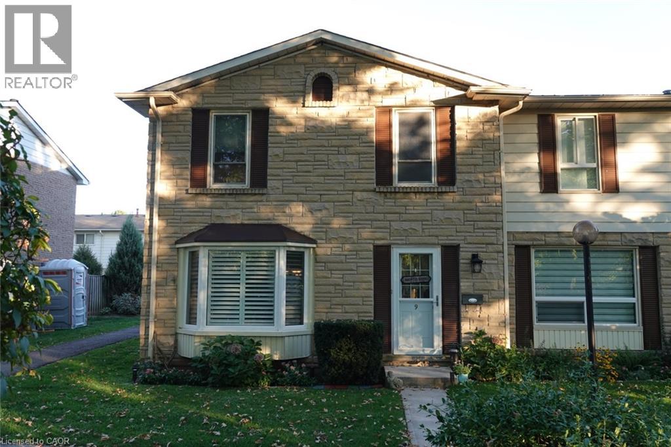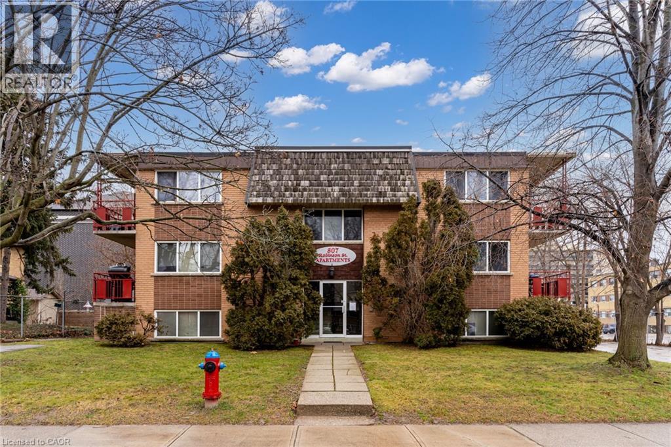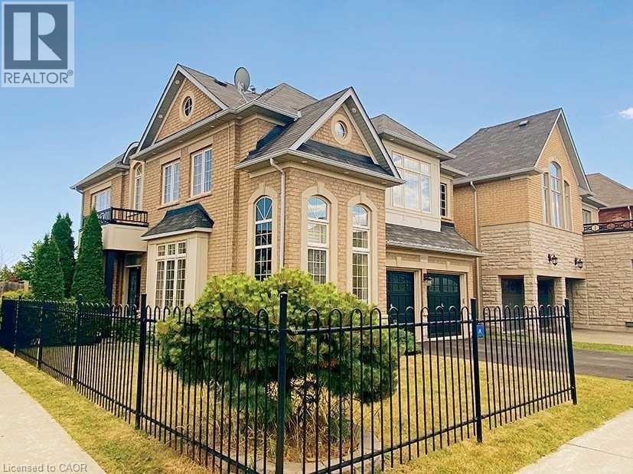3294 Douglas Street
Burlington, Ontario
Welcome to 3294 Douglas Street, a stunning 2-storey home in Burlington’s sought-after Roseland neighbourhood. It is located on a peaceful street with no through traffic! This home features bright, open spaces, a flowing main floor perfect for entertaining, and a finished basement ideal for a playroom, office, or media space. This beautiful home is very close to the lake and also in the highly regarded Tuck/Nelson school district. Upstairs offers spacious bedrooms and a master retreat with comfort and privacy. Enjoy a private backyard oasis with mature landscaping, perfect for relaxing or family fun. Parking is convenient, and every detail of this home has been thoughtfully finished for modern living. Living on Douglas Street means more than just a home — it’s a lifestyle. Tree-lined avenues, a friendly neighbourhood, and easy access to parks, trails, schools, shopping, and Lake Ontario make this street highly desirable. This home combines space, style, and location in a move-in-ready package. Don’t miss your chance to call this home yours! (id:48699)
2075 Amherst Heights Drive Unit# 401
Burlington, Ontario
Experience the ease and comfort of low-maintenance living in this beautifully updated condo, perfectly tailored for those seeking a relaxed, community-oriented lifestyle without sacrificing modern conveniences. Nestled in Burlington’s desirable Mountainside neighbourhood, this residence combines the tranquility of a mature, well-established community with proximity to everything you need — just minutes from picturesque parks, golf courses, shopping, dining, transit, and major highway access, making day-to-day life effortless. Step inside to discover a bright and inviting space filled with natural light and thoughtful details throughout. The open-concept living and dining areas flow seamlessly together, grounded by rich hardwood flooring and framed by large windows that create a warm, airy ambiance. The spacious living room extends to a private balcony — the perfect setting to enjoy your morning coffee, unwind with a book, or watch the sunset in peace. The kitchen features abundant cabinetry and counter space, offering both functionality and charm for those who love to cook or entertain. The expansive primary bedroom provides a peaceful retreat with a large 4-piece ensuite featuring a tiled bath/shower combination and an oversized vanity. Completing the home is convenient in-suite laundry, ample storage, and thoughtful design details throughout that make daily living effortless. Residents enjoy access to a wonderful range of amenities designed for connection and convenience — including a fitness room, party room with kitchenette, outdoor patio with gazebo, workshop, and car wash area. EV charging stations and an active social atmosphere add to the appeal of this sought-after building. Whether you’re downsizing, simplifying, or simply seeking a vibrant and well-maintained community, this move-in-ready condo offers the perfect blend of comfort, style, and peace of mind. (id:48699)
551 Maple Avenue Unit# 607
Burlington, Ontario
The Seagrass Condo is a stunning 3-bedroom unit in the renowned Strata Building in Burlington, Ontario. With 2 bathrooms, 2 underground parking spaces, and 2 balconies, it offers a comfortable and convenient living experience. Spanning 1628 sqft, this condo embraces the simplicity of condo living while providing ample room to enjoy. Please see Supplement for a full write-up on this stunning condominium. Must see! (id:48699)
5555 Prince William Drive Unit# 8
Burlington, Ontario
Highly sought after enclave, on the Burlington / Oakville border, this tastefully appointed townhouse is located in a private quiet family friendly neighbourhood. This meticulously maintained home offers 3 bedrooms, 1.5 bathrooms, almost 2000 sqft of living space on a lovely lot with no rear neighbors! open to a bright, sun filled foyer, relax or entertain in the open concept living and dining area, or step out to the fully fenced backyard with aggregate concrete patio and lovely garden. The 2nd level layout offers a large primary bedroom with 2 closets, 2nd and 3rd bedrooms generous in size, and a 4pc bathroom. The finished lower level has a large rec room, laundry room, and an abundance of storage. This home offers a single car garage and additional parking in the driveway. Conveniently located near schools, Sherwood Forest Park, restaurants, shopping, transit, QEW, 403, 407 and GO. Well managed complex with abundance of visitor parking and low condo fee. Welcome Home! (id:48699)
3/4 Elgin Street
Burlington, Ontario
Extremely rare opportunity — two vacant building lots in the heart of downtown Burlington! Are you ready to begin an exciting new chapter and create your dream home from the ground up? Now is your chance! This lot is 49.21 ft x 99.9 ft lot and is ready for your vision — design and build the perfect home or investment property in one of Burlington’s most sought-after locations. Selling lot only, not serviced. Just steps from Spencer Smith Park, the waterfront, and vibrant downtown Burlington, where shops, restaurants, trails, and amenities are all within walking distance. With easy access to major highways and transit, this is the ultimate combination of location, lifestyle, and limitless potential. Opportunities like this are rarely available — build something truly magical in the heart of it all! (id:48699)
5/6 Elgin Street
Burlington, Ontario
Extremely rare opportunity — two vacant building lots in the heart of downtown Burlington! Are you ready to begin an exciting new chapter and create your dream home from the ground up? Now is your chance! This lot is 55.38 x 99.11 ft irregular and is ready for your vision — design and build the perfect home or investment property in one of Burlington’s most sought-after locations. Selling lot only, not serviced. Just steps from Spencer Smith Park, the waterfront, and vibrant downtown Burlington, where shops, restaurants, trails, and amenities are all within walking distance. With easy access to major highways and transit, this is the ultimate combination of location, lifestyle, and limitless potential. Opportunities like this are rarely available — build something truly magical in the heart of it all! (id:48699)
3333 New Street Unit# 74
Burlington, Ontario
Spectacular corner unit in the sought after Roseland neighbourhood. This home offers plenty of natural light with the abundance of windows and an AMAZING floor plan. The main floor offers an Liv Rm w/gas FP perfect which opens to the Din Rm with backyard walk-out perfect for family gatherings or entertaining friends. The spacious Kitch w/granite counters, S/S appliances, large island w/extra seating and plenty of cabinets including large pantry cabinets. The 2nd floor offers 3 spacious beds, master retreat w/ensuite and walk in closet, there is also the convenience of upper laundry and a 4 pce bath. The basement offers almost 600 more sq ft of living space and offers a Rec Rm for extra family space and an area for the kids to play. Do not miss the STRESS FREE living this home offers close to all conveniences but with a private feel off the road. (id:48699)
2390 Sinclair Circle
Burlington, Ontario
Stunning Fully Renovated Back-Split Detached Home – Move-In Ready! Welcome to this beautifully renovated back-split home, fully updated in 2022, nestled in a quiet, family-friendly neighborhood. Boasting one of the largest lots in the circle, this home combines modern finishes with functional living spaces. Main Floor: Bright and airy living room with abundant natural light, dining area, and a modern kitchen featuring brand-new stainless steel appliances, quartz countertops, and ample cabinetry. Step through the door from the kitchen to enjoy your spacious backyard, perfect for entertaining or relaxing. Second Floor: The luxurious primary bedroom offers a private ensuite and wall-to-wall closets. Two additional bedrooms and a 3-piece bathroom complete the upper level. Basement: Fully finished with a huge family room, 2-piece bathroom, a bedroom, and a laundry area. Sliding doors lead directly to the backyard, creating seamless indoor-outdoor living. Additional Features: 1,000 sqft of standing crawl space – ideal for a children’s play area, hobby room, or extra storage. Quiet street in a sought-after area. Move-in ready with modern upgrades throughout. Don’t miss this rare opportunity to own a spacious, fully renovated home with large lot, perfect for families seeking style, comfort, and convenience! (id:48699)
320 Plains Road E Unit# 307
Burlington, Ontario
Welcome to Affinity Condos in desirable Aldershot! This bright and spacious 767 square foot, 1-bed + den suite features an open-concept layout with 9' ceilings, in-suite laundry, and a private balcony offering a lovely view. The modern kitchen is equipped with quartz countertops, stainless steel appliances, and an upgraded kitchen island. Enjoy a generously sized primary bedroom, versatile den, and a stylish 4-piece bathroom. Includes 1 underground parking space and a rare double-sized storage locker. The exceptional building amenities include a rooftop terrace with BBQs, fitness center, yoga room, party room, EV charging station, and plenty of visitor parking. Unbeatable location-walking distance to the GO Station, RBG, marina, schools, library, and Burlington Golf & Country Club! (id:48699)
5475 Lakeshore Road Unit# 9
Burlington, Ontario
Welcome to this beautifully refreshed townhouse located just steps from the shores of Lake Ontario and nestled across from scenic parks and walking trails. Located at the back of the complex this inviting home offers the perfect blend of comfort, lifestyle, and location. Recently updated, this is one of the largest units and one of the few with a Primary Bedroom 4 Piece Ensuite. This unit features new flooring throughout main level, a modernized kitchen with contemporary finishes, HVAC systems replaced and a fresh, move-in-ready feel. Enjoy bright and airy living spaces with views of the surrounding green space and lakefront breeze right outside your door. Located in a well-established complex, residents enjoy access to a charming community centre and an exclusive-use outdoor pool, perfect for summer relaxation and neighbourly gatherings. As the complex undergoes a renewal of major infrastructure, the current owners have priced this home accordingly—offering a rare opportunity to own in a desirable lakeside community while planning for future improvements. This is your chance to invest in a vibrant neighbourhood, steps from nature and minutes from city conveniences. Whether you're a first-time buyer, downsizing, or looking for a low-maintenance lifestyle in a waterfront setting, this is a home with both current charm and long-term potential. Don’t miss out, schedule your private viewing today! (id:48699)
807 Robinson Street Unit# B
Burlington, Ontario
Looking for an affordable 1 bedroom downtown? This freshly renovated corner apartment has a living room, bedroom, plus a large eat in kitchen that’s perfect for cooking and entertaining. Bright windows bring in loads of natural light, and the quiet little street keeps things peaceful while still being steps from restaurants, the GO Train, shopping, and highway access. Updates include flooring, doors, hardware, cabinets, light fixtures, receptacles, switches, and paint—just move in and enjoy. Parking, heat, and maintenance are included, along with a great landlord. First/last, credit check, and references required. Available October 1. (id:48699)
4230 Fuller Crescent
Burlington, Ontario
Welcome to this stunning corner lot home in Burlingtons highly sought-after Alton West community! Spanning over 2,236 sq. ft. of beautifully upgraded living space, this residence blends modern elegance with everyday comfort. The open-concept main floor features 9 ceilings, pot lights, rich hardwood flooring, and a stylish family room with an upgraded fireplace the perfect setting for gatherings. The chef-inspired kitchen boasts a large center island, granite countertops, a stylish backsplash, gas stove, and premium stainless steel appliances. The bright breakfast area opens directly to the fully fenced backyard with mature trees, offering both privacy and charm. Upstairs, enjoy the convenience of 3 full washrooms, serving the generously sized bedrooms freshly painted in neutral tones. The primary suite includes ample closet space and a spa-like ensuite. The professionally finished basement expands your living options with an additional bedroom featuring its own ensuite, a spacious recreation area with an electric fireplace, a kitchenette, and pot lights throughoutideal for extended family or entertaining. Additional highlights include Direct access from the garage, Electric vehicle charging outlet located in the garage., Exterior pot lights and new fencing for enhanced curb appeal.Situated in a family-friendly neighbourhood, this home offers easy access to parks, top-rated schools, shopping, major highways, and all the amenities Burlington has to offer.This immaculate, move-in-ready home is available for leasedont miss the opportunity to enjoy luxury living in one of Burlington's most vibrant communities! (id:48699)

