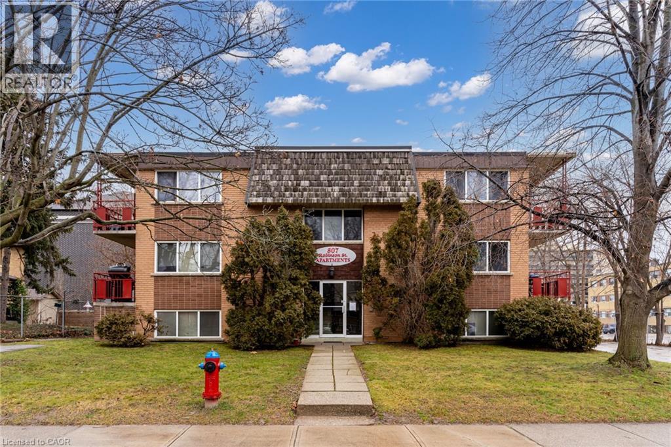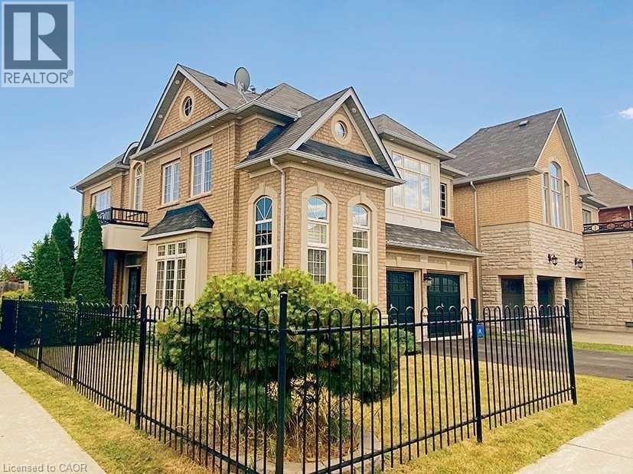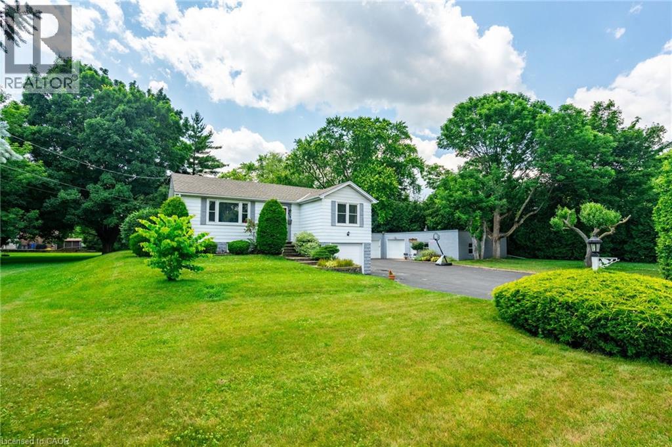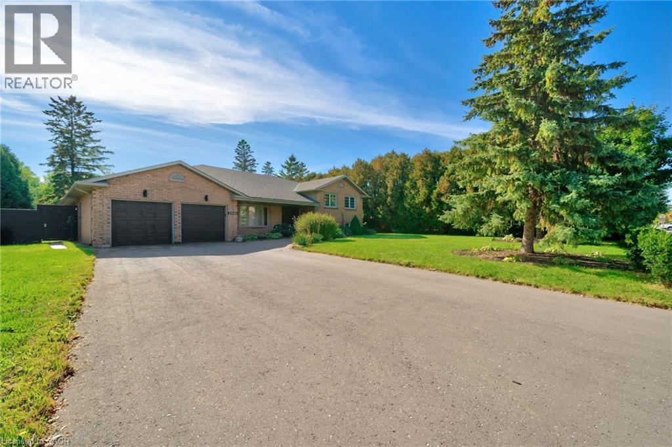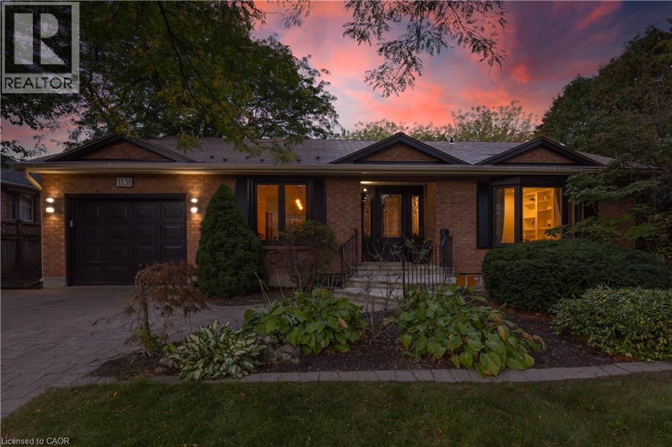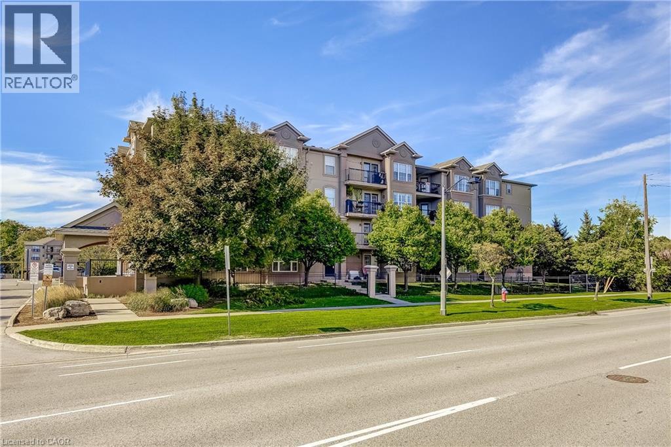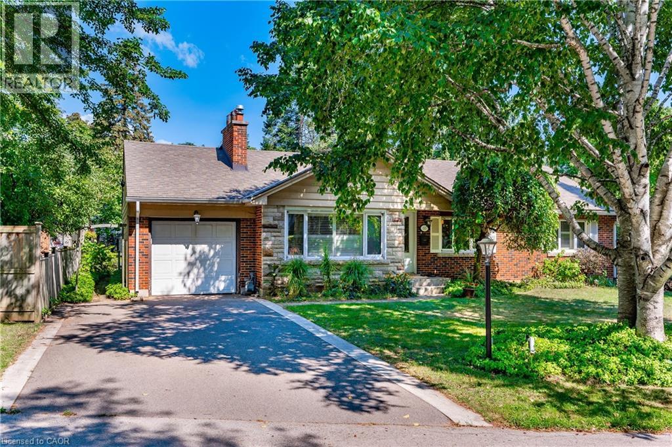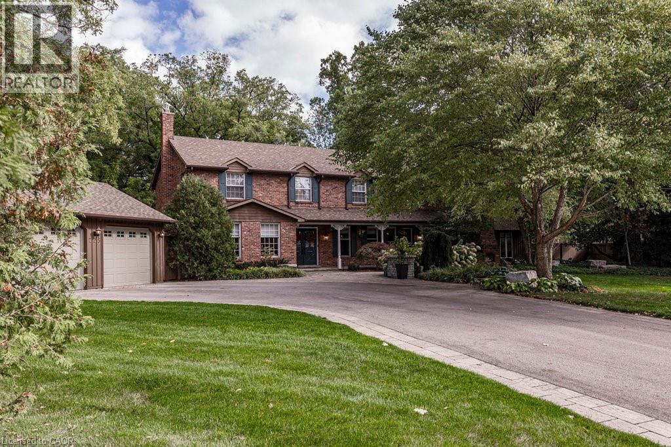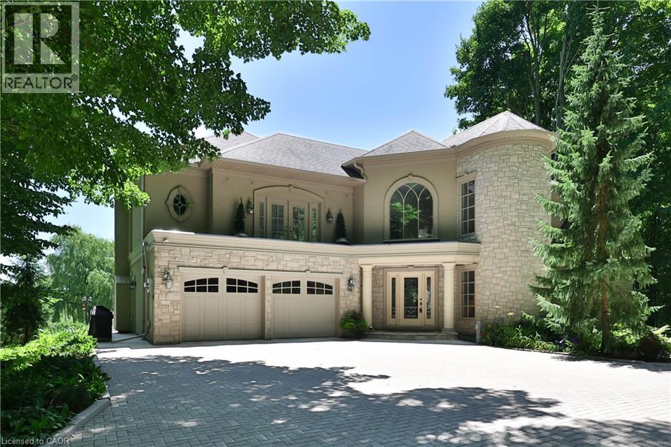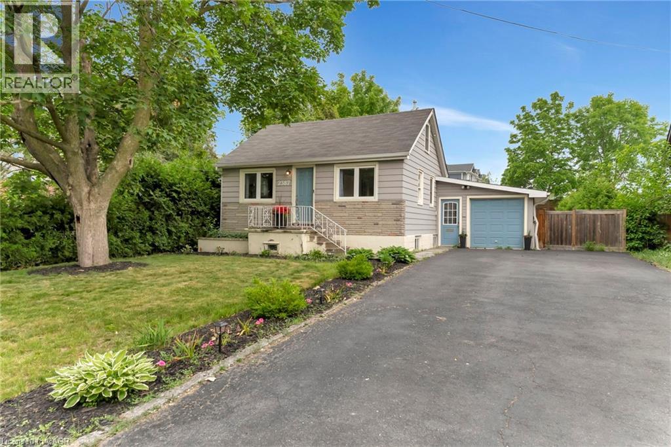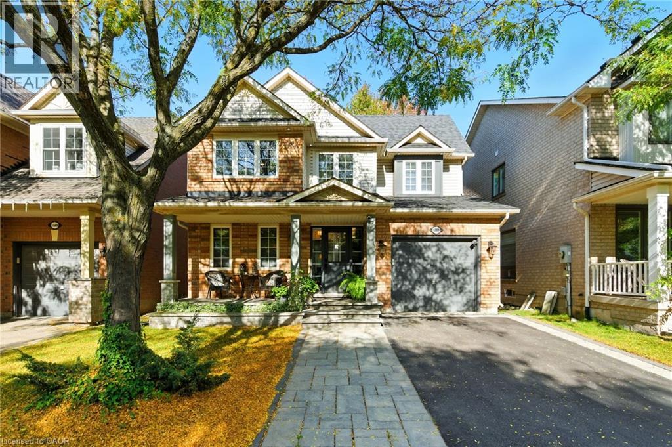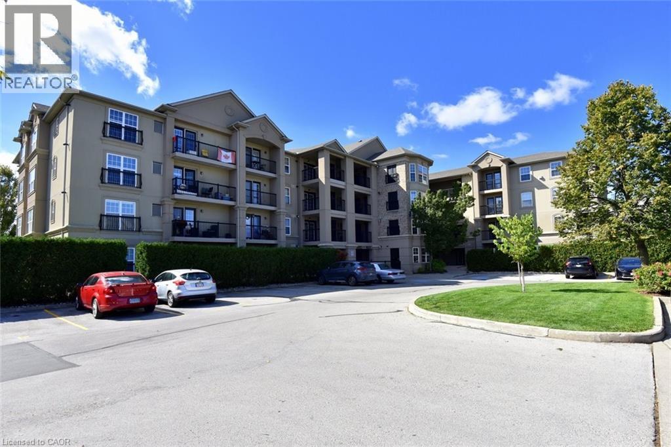807 Robinson Street Unit# B
Burlington, Ontario
Looking for an affordable 1 bedroom downtown? This freshly renovated corner apartment has a living room, bedroom, plus a large eat in kitchen that’s perfect for cooking and entertaining. Bright windows bring in loads of natural light, and the quiet little street keeps things peaceful while still being steps from restaurants, the GO Train, shopping, and highway access. Updates include flooring, doors, hardware, cabinets, light fixtures, receptacles, switches, and paint—just move in and enjoy. Parking, heat, and maintenance are included, along with a great landlord. First/last, credit check, and references required. Available October 1. (id:48699)
4230 Fuller Crescent
Burlington, Ontario
Welcome to this stunning corner lot home in Burlingtons highly sought-after Alton West community! Spanning over 2,236 sq. ft. of beautifully upgraded living space, this residence blends modern elegance with everyday comfort. The open-concept main floor features 9 ceilings, pot lights, rich hardwood flooring, and a stylish family room with an upgraded fireplace the perfect setting for gatherings. The chef-inspired kitchen boasts a large center island, granite countertops, a stylish backsplash, gas stove, and premium stainless steel appliances. The bright breakfast area opens directly to the fully fenced backyard with mature trees, offering both privacy and charm. Upstairs, enjoy the convenience of 3 full washrooms, serving the generously sized bedrooms freshly painted in neutral tones. The primary suite includes ample closet space and a spa-like ensuite. The professionally finished basement expands your living options with an additional bedroom featuring its own ensuite, a spacious recreation area with an electric fireplace, a kitchenette, and pot lights throughoutideal for extended family or entertaining. Additional highlights include Direct access from the garage, Electric vehicle charging outlet located in the garage., Exterior pot lights and new fencing for enhanced curb appeal.Situated in a family-friendly neighbourhood, this home offers easy access to parks, top-rated schools, shopping, major highways, and all the amenities Burlington has to offer.This immaculate, move-in-ready home is available for leasedont miss the opportunity to enjoy luxury living in one of Burlington's most vibrant communities! (id:48699)
458 Elwood Road
Burlington, Ontario
Room to grow. Space to live. Memories to make. Welcome to 458 Elwood Road, a full-acre oasis on a quiet Burlington street where kids ride bikes, neighbours wave, and privacy meets possibility. This solid, raised bungalow has been a stage for countless memories, including birthday parties, first steps, and backyard bonfires, and has raised nine children. Its walls tell stories, and there’s still room for a hundred more. Whether you want to renovate, rebuild, or simply enjoy the space as-is, the bones are strong, the vibe is undeniable, and the potential is limitless. The current owners moved from Toronto to enjoy freedom, privacy, and space, along with a huge yard, a large kitchen, an immense detached garage, and complete seclusion from their neighbors. Backing onto a creek for the kids to play in, with peace surrounding you, yet the city’s conveniences are just steps away: Parks, a riding /walking trail, GO stations, highways, schools, shopping, and Lake Ontario. Add to that a 2,200+ sq ft wired shop with 220V power, perfect for storing cars, skidoos, boats, projects, or even a home-based business. This is yours to enjoy, being the envy of the neighbourhood in the heart of Burlington, where imagination sets the limits. Don't just dream it, BUY IT! A rare opportunity to own space, freedom, and endless possibilities. (id:48699)
2246 Orchard Road
Burlington, Ontario
Beautiful and Unique 5 Bedroom Home on a Huge Ravine Lot with Inground Pool! Welcome to the Heart of the Orchard! This Home is Perfect for families of all sizes! This Large Kitchen with Butler's Pantry, Ample Storage and Walkout to a Beautiful Poolside Patio make this home a Dream for Hosting and Family Hangouts! Just steps from schools, trails, playgrounds and Bronte Creek Provincial Park. Conveniently located close to GO stations, Highways, Shopping and every amenity you could want! (id:48699)
1131 Carol Street
Burlington, Ontario
Discover the perfect blend of character and modern living in this beautifully renovated bungalow. Bright and open, the home features updated flooring, stylish finishes, and a thoughtfully redesigned kitchen with sleek cabinetry, contemporary center island and countertops, stainless steel appliances — ideal for both everyday living and entertaining in your family room, or enjoy quiet time in the living room. Spacious 2 bedrooms on the main floor offer plenty of storage, while the updated bathroom adds a fresh, modern touch. A finished lower level provides additional 2 bedrooms and versatile space for the family room, home office, or guest suite. Three season sun room, landscaped yard and spacious deck create the perfect setting for relaxing or hosting gatherings. Located in a highly sought-after, family-friendly neighborhood, this home is just steps from schools, parks, and playgrounds. Enjoy the convenience of being within walking distance to a vibrant downtown and the scenic lakefront where you’ll find boutique shops, restaurants, and trails. With countless amenities close by, this property offers both comfort and lifestyle. Move-in ready and full of charm, this renovated bungalow is the ideal place to call home. (id:48699)
2055 Appleby Line Unit# 103
Burlington, Ontario
Welcome to Orchard Uptown, one of Burlington’s most desirable condo communities! This main level 1-bedroom, 1-bathroom unit offers a wonderful balance of comfort, privacy, and convenience. Set in a quiet location within the complex, the highlight is the private patio with peaceful views of the ravine and greenspace—a tranquil spot to enjoy your coffee, relax after work, or unwind with friends. Inside, you’ll find a bright open-concept layout with a spacious living area, a practical kitchen with ample cabinetry, a generous bedroom, and the convenience of in-suite laundry. For added peace of mind, the Kitec plumbing has been professionally removed, giving you one less thing to worry about. This unit also includes one underground parking space and a storage locker. Residents of Orchard Uptown enjoy low condo fees, well-kept grounds, and access to excellent amenities, including a fitness centre, sauna, and party room. Ample visitor parking makes entertaining a breeze. The location is second to none: shopping, restaurants, LCBO, coffee shops, and daily conveniences are right across the street. Commuters will appreciate quick connections to the QEW, 407, and Appleby GO Station. For nature lovers and pet owners, trails and Bronte Creek Provincial Park are nearby, offering endless options for walks, bike rides, and weekend outings. Whether you’re a first-time buyer, downsizer, or investor, this condo is a fantastic opportunity to enjoy low-maintenance living in a quiet yet highly connected Burlington neighbourhood. (id:48699)
557 Stillwater Crescent
Burlington, Ontario
Located on a small crescent across the road from the lake and close to downtown.This bungalows two living levels add up to approximately 2400 square feet of finished living space. You can walk down town or to the Burlington golfclub. Living Rm has a warm and cozy Stone Fireplace. There is easy access to the back deck from the sliding dining room door . Parents can watch their children play in the back yard through a well placed kitchen window. Upgrades in the kitchen include cupboards, pot drawers,granite counter tops,mirrored backsplash, large skylight and ceramic flooring.Main bath upgrades include, whirlpool soaker tub with marble surround,pedstal sink,walk in shower and marble flooring.The lower level offers a large guest room,rec room ,music room (den),laundry room and a professional work shop.Oh Yes the very private back yard also has a pond and water fall for gold fish or water gardeners . Also important to note is the , Room for Four Lots of Fun Sundance Hot Tub. Improvements are a pleasure but location is forever so check this one out .There is more to say but I am running out of space so call for an appointment to view. (id:48699)
225 Shoreacres Road
Burlington, Ontario
Sprawling 3,873 sq.ft. family home on a 150' x 200' estate lot on one of Burlington's most sought-after streets! Located in Tuck School district and steps to the lake and Paletta Park! Custom kitchen with granite, stainless steel appliances (including gas cooktop), island, pot lighting and walk-out. Sunroom with vaulted ceiling, gas fireplace, heated floor and walk-out to a stunning professionally landscaped yard with inground salt water pool (heated). The private and tranquil backyard setting also features an oversized patio, hot tub, pool cabana/storage sheds, gas fire pit, two gas hookups and outdoor lighting. Main level family room with gas fireplace, main level office/den, main level mudroom and laundry and a separate dining room. Primary bedroom with walk-in closet and 4-piece ensuite with heated floor. The fully finished lower level has an additional 1,937 sq.ft. of living space and features a walk-out, rec room with gas fireplace, workshop, gym, 2-piece bathroom and sauna with separate shower. Additional luxury features include hardwood floors, crown moulding, wainscoting, skylights, central vac, covered front porch, outdoor wood burning fireplace and generator that powers the entire home! Detached double garage and driveway with parking for 6 cars. 5 bedrooms and 2 + 2 bathrooms. Luxury Certified. (id:48699)
1270 1 Side Road
Burlington, Ontario
Welcome to Heron Pond — A Private Country Estate Just Minutes from Burlington, Nestled on 50 acres of pristine landscape, Heron Pond is a rare blend of natural serenity and modern sophistication. Located just 10 minutes from vibrant downtown Burlington, this estate offers the ideal escape for those seeking privacy, luxury, and connection to nature, without sacrificing convenience. As you pass through the gated stone entrance, a long private drive winds through mature trees and opens onto a breathtaking vista of rolling lawns, gardens, and your very own spring-fed pond with fountain, perfectly framed by a canopy of weeping willow and pines. This is more than a home — it's a retreat, a sanctuary, and an estate to be cherished for generations. (id:48699)
2387 Glenwood School Drive
Burlington, Ontario
Charming Bungalow on Oversized Lot Live In or Build Your Dream Home! Don't miss this rare opportunity to own a beautifully maintained 2+1 bedroom bungalow on an impressive 50x150 ft treed lot. Whether you're looking to move in, invest, or build new, this property has endless potential in a prime location! Step inside to a warm and inviting open-concept layout featuring an updated kitchen with a breakfast bar, modern finishes, and glass sliding doors that lead to a fully landscaped, private backyard oasis perfect for entertaining or relaxing. The home also features two tastefully renovated bathrooms and a spacious lower level with an additional bedroom and living space. With a double-wide driveway that fits up to 6 vehicles, parking will never be an issue. Conveniently located within walking distance to the GO Train, and just minutes to downtown shops, dining, top-rated schools, and highway access this home has the perfect blend of charm, privacy, and location. (id:48699)
5566 Thorn Lane
Burlington, Ontario
“Your Dream Home Awaits!” Stunning 4+1 bedroom, 2.5 bath detached home in Burlington’s desirable Orchard! The bright main floor features a newly renovated white kitchen with quartz countertops, backsplash, functional island, pot lights, and undercounter lighting—perfect for family life and entertaining. Throughout the main level you’ll find engineered hardwood floors and ceramic tile, adding both warmth and style. Upstairs, the spacious primary bedroom boasts a walk-in closet with ensuite privileges, offering a private retreat. The fully finished basement provides an additional bedroom, 3-piece bath, living area, and an electric fireplace—ideal for guests or extended family. Outside, a double-wide driveway and mature trees add charm and curb appeal. Surrounded by parks, trails, and Bronte Creek, with top-rated schools just a short walk away, this home is ideal for families. Nearby shopping, dining, and amenities, plus quick access to major highways and the 407, make everyday living easy and convenient. (id:48699)
2035 Appleby Line Unit# 103
Burlington, Ontario
Welcome to Uptown Orchard condos. This fully renovated upscale 1 bedroom condo is the perfect blend of of modern design, premium finishes and effortless comfort, offering a private retreat in the heart of the city. Step inside this lovely condo to discover a thoughtfully designed open-concept layout. The spacious living area features engineered hardwood floors, custom pot lights and a seamless flow into the kitchen space that boasts a new classic white kitchen with black accents, chef approved stainless steel appliances & Silestone counters. This is a lovely space to entertain family and friends. Enjoy the 4 piece bathroom with tub/shower combo, white vanity and ceramic floors and in-suite laundry. Comes complete with 1 underground parking space and a storage locker. Whether you're a first time buyer, busy professional or savvy investor, this turnkey property offers a rare opportunity to own a piece of upscale urban living. Close proximity to everything you need. This condo is a dream, with nothing left to do but move in and enjoy. Burlington has many amenities to enhance your lifestyle. (id:48699)

