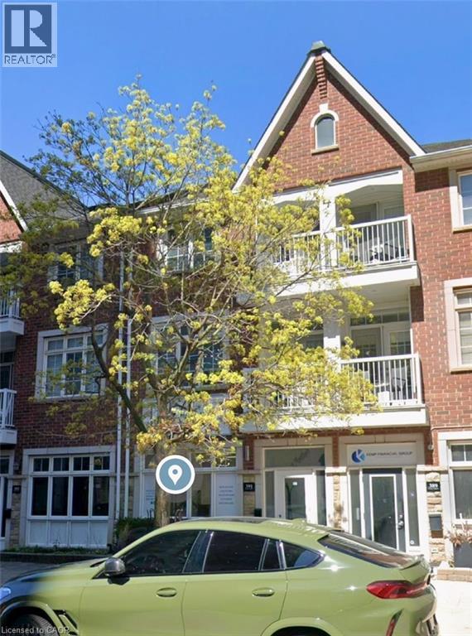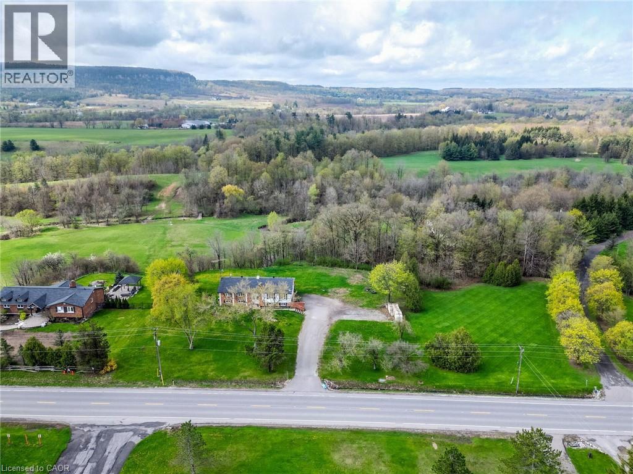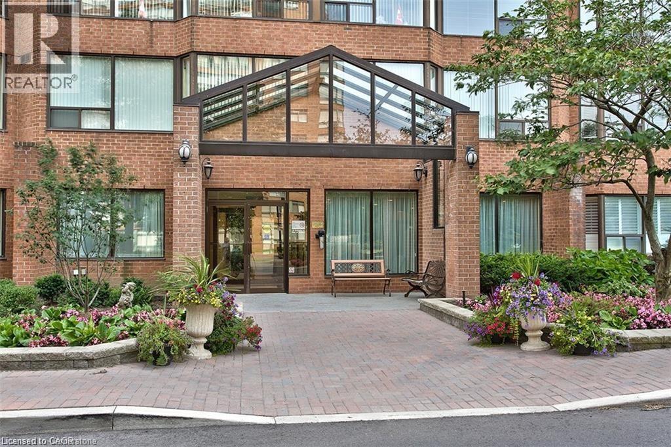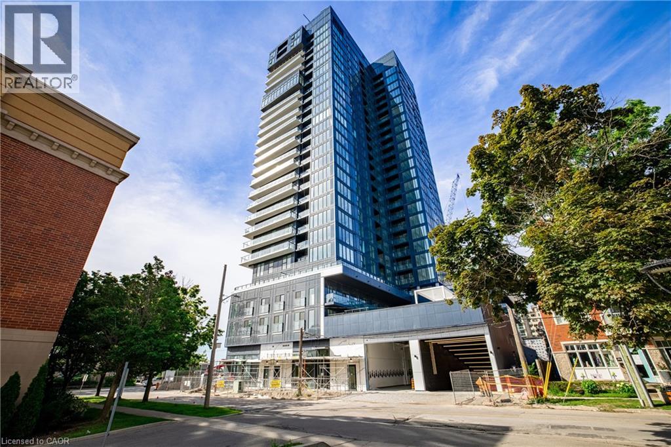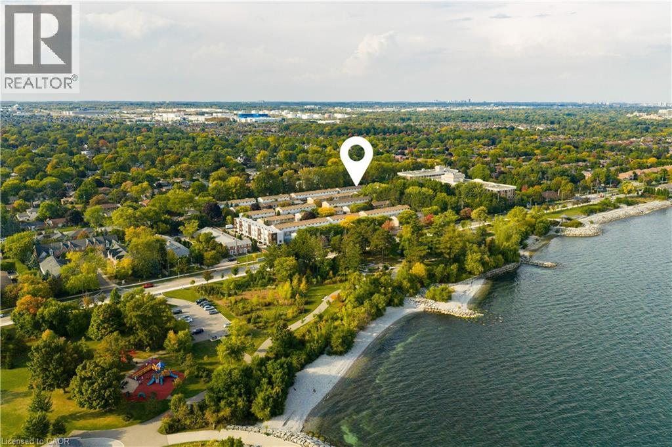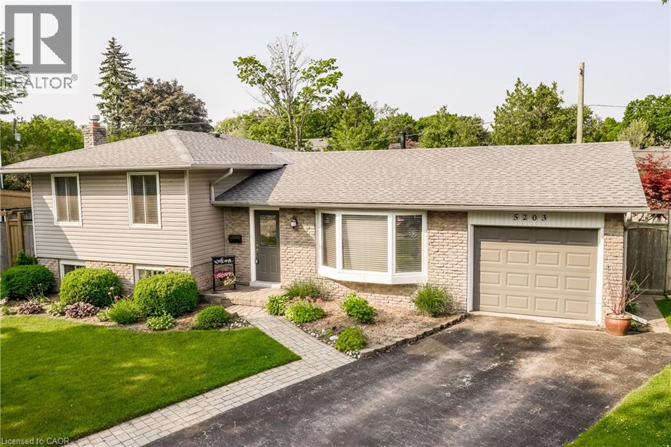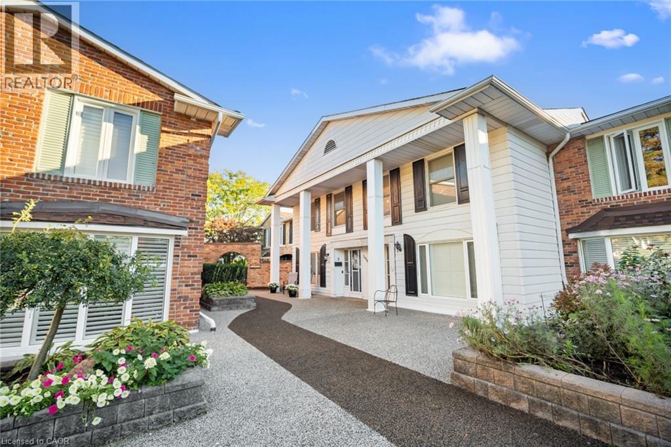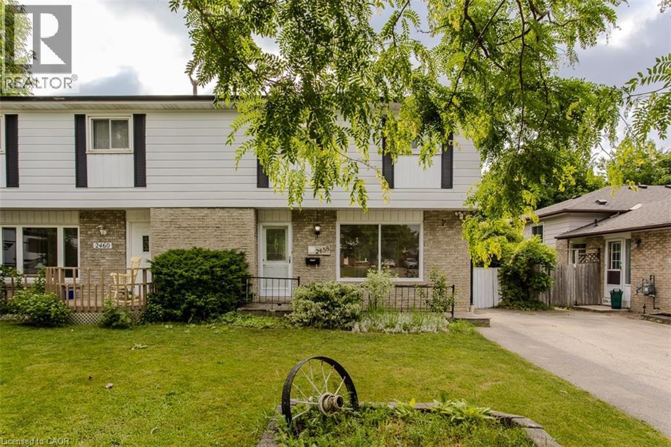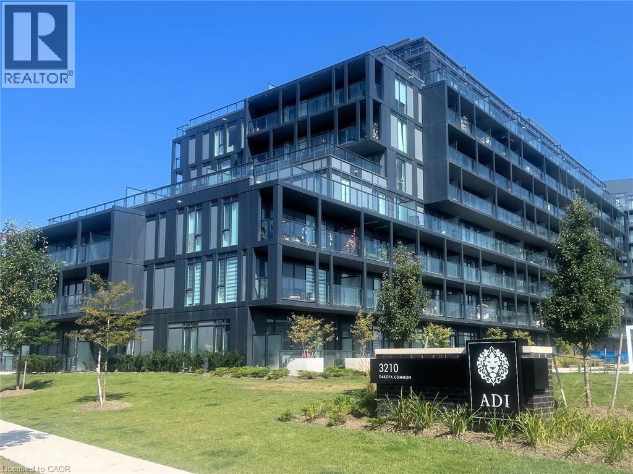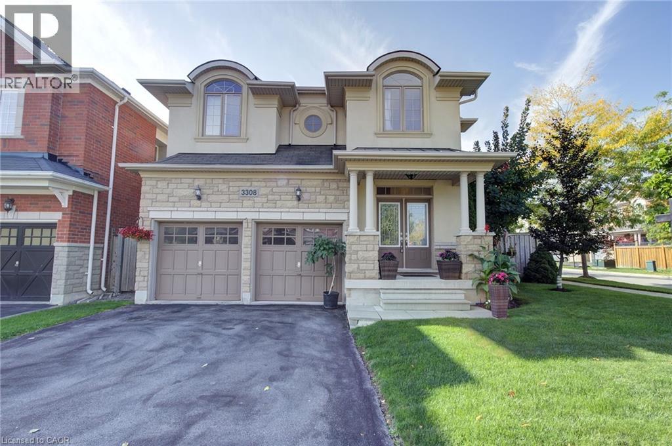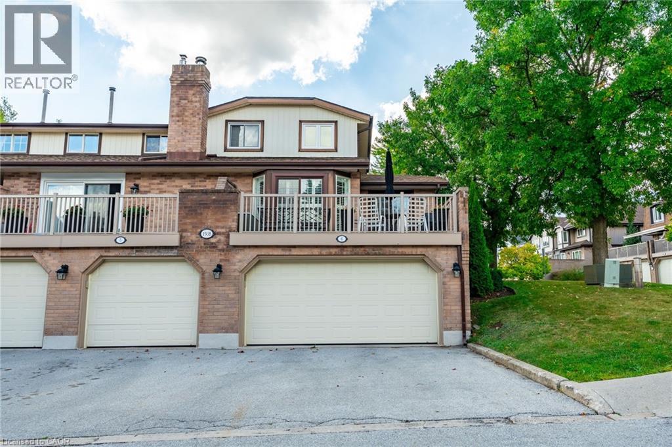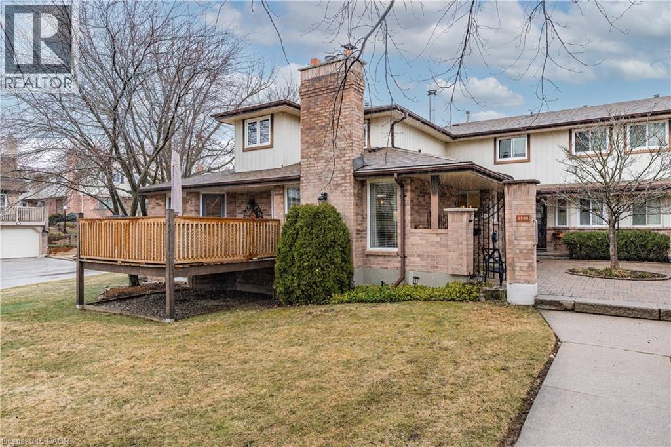391 Pearl Street
Burlington, Ontario
Unlock Your Business Potential in the Heart of Downtown Burlington! Step into one of Burlington’s most vibrant and sought-after locations, just minutes from Lakeshore and surrounded by bustling restaurants, offices, and retail. This prime spot offers unmatched exposure and foot traffic, making it ideal for both new ventures and established businesses looking to thrive. Nestled among recent upscale condos and next door to a high-traffic condo unit, your business will be at the center of a lively, growing community. With a strong history of successful tenants, this location promises visibility, accessibility, and the perfect environment to grow and succeed. Don’t miss this rare opportunity to position your business in the heart of Burlington’s thriving downtown. (id:48699)
5638 Appleby Line Line
Burlington, Ontario
This is a stunning 3-bedroom bungalow that boasts a breathtaking view of the escarpment and is situated on a spacious one-acre lot. The property is equipped with two brand-new full bathrooms, a walk-out basement, and an open-concept kitchen that features stainless steel appliances. The cozy family room is perfect for relaxing, while the spacious living and dining areas lead to a deck that is perfect for entertaining friends and family. The bedrooms are equipped with deep closets, and the huge basement includes a rec room, exercise room, and storage room. This property is located in a great area for commuting, making it an ideal location location for anyone who needs to travel frequently. It has 9 parking with attached garage. (id:48699)
1270 Maple Crossing Boulevard Unit# 914
Burlington, Ontario
Fantastic bright and spacious 1 bedroom plus den condo apartment available for lease. This unit is bright with multiple large windows and spectacular unobstructed views of the city from the 9th floor. Updated kitchen features granite counter tops and dishwasher. This unit has in suite laundry with washer and dryer. Parking spot #191 and locker included. The building features; heated outdoor pool, car wash, tennis & squash court, concierge, exercise room, party room, guest suites, visitor parking, security, outdoor BBQ area. Updated building throughout and located in a great residential area just minutes to all amenities, highway, mall & lakeshore. (id:48699)
370 Martha Street Unit# 307
Burlington, Ontario
Discover the perfect blend of comfort, convenience, and style in this stunning 2-bedroom, 2-bathroom condo located in the heart of0 downtown Burlington. Wake up to panoramic lake views from your living room, and enjoy the spacious living areas featuring a gourmet kitchen with high-end appliances and an open-concept design. Just steps away from Burlington’s finest restaurants, cafes, shops, and waterfront activities, this condo offers modern amenities including in-unit laundry, central air conditioning, secure building access, a state-of-the-art fitness center, and reserved parking. Experience luxury living at its finest in this sought-after location – contact us today to schedule a private tour and make this exceptional condo your new home. (id:48699)
5475 Lakeshore Road Unit# 19
Burlington, Ontario
Welcome to this beautifully updated 3 bedroom, 3 bathroom townhome located directly on Lakeshore in prestigious downtown Burlington. Offering an unbeatable lifestyle, this home combines comfort, convenience, and affordability — an incredible opportunity for first-time homeowners, young families, or downsizers alike. This is one of the complex's larger units, featuring a spacious primary bedroom with its own ensuite, plus a functional layout and a finished basement for added living space. Enjoy access to resort-style amenities including a saltwater pool, sauna, gym, party room, and children's playground, all set within private landscaped grounds. Two underground parking spots with direct access provide ease and security, while the unbeatable location places you steps from the lake, moments to vibrant downtown Burlington, top-rated schools, Mapleview Mall, major highways, and world-class hospitals. A rare find blending lifestyle and value. (id:48699)
5203 Broughton Crescent
Burlington, Ontario
Welcome to 5203 Broughton Crescent, a beautifully updated hard to find 4-level sidesplit in Burlington’s desirable Elizabeth Gardens community. This 3+1 bedroom, 2-bathroom home offers over 2,100 sq. ft. of finished living space with a thoughtful layout that blends comfort and style. The main level features a sun-filled living room with a large bay window, hardwood floors, and seamless flow into the dining room. The renovated kitchen is a showstopper with quartz counters, a center island with breakfast bar, stainless steel appliances, wine fridge, and ample storage. Upstairs you’ll find 3 spacious bedrooms and a 4-piece bath, while the lower level offers a cozy family room with a gas fireplace, an additional bedroom, and a 3-piece bath. The finished basement expands your living space with a large recreation room, laundry, and utility area. Step outside to your private backyard oasis, complete with a sparkling inground pool, concrete patio, gazebo, and green space perfect for relaxing or entertaining. The property has a single-car garage, parking for 3 vehicles, and numerous updates including shingles (2021) and furnace (2015). Located on a quiet, family-friendly street within walking distance to the lake, parks, schools, and amenities, this home is move-in ready and waiting for its next chapter. (id:48699)
2058 Brant Street Unit# 3
Burlington, Ontario
Discover the charm of Wellington Green, a tucked-away enclave backing onto mature trees and the Tyandaga Golf Course. This bright and spacious 2-bedroom, 4-bath (3 half) townhouse offers over 1,700 sq. ft. of living space plus a finished walkout lower level—one of only six homes in the complex with two rear balconies and a walkout basement. The main floor features a fully updated white kitchen with quartz counters, stainless steel appliances, stylish backsplash, and a breakfast bar that opens to the family room and balcony with treed views. A combined living/dining area and convenient powder room complete the level. Upstairs you’ll find two generous bedrooms (easily reconfigured back to three). The primary suite has a private balcony overlooking the golf course and a modern ensuite, while the second bedroom includes its own 2-piece bath and a connected office nook. The lower level is designed for entertaining with soaring ceilings, a wet bar, walkout to the patio and gardens, and inside entry to the underground garage with two private parking spaces. Residents of Wellington Green enjoy resort-style amenities including a heated saltwater pool, hot tub, sauna, and beautifully landscaped grounds. Ideally located close to downtown Burlington, shopping, and quick highway access. This property is an ideal fit for downsizers or professionals seeking turnkey, low-maintenance living in a unique and private community. (id:48699)
2458 Martin Court
Burlington, Ontario
Welcome to 2458 Martin Court — a beautifully upgraded semi-detached home tucked away on a quiet cul-de-sac in one of Burlington’s friendliest neighbourhoods. This fully renovated, open-concept gem offers over 1800 sq ft of stylish living space and is truly move-in ready. Step into the bright and airy kitchen featuring quartz countertops, sleek stainless steel appliances, and a view of the backyard — perfect for everyday living and effortless entertaining. Engineered hardwood flooring flows throughout the main level, enhancing the home’s modern, cohesive feel. The sun-filled living room offers a large bay window that floods the space with natural light and opens to a dining area with a walkout to the backyard patio. Upstairs, you'll find three generously sized bedrooms with ample storage and a renovated main bath complete with elegant tile and a tub/shower combo. The professionally finished basement includes a cozy entertainment space, a second full bath with a walk-in shower, and the potential to be converted into an in-law suite. Enjoy summer evenings in the private backyard featuring an aggregate patio, lush greenery, mature trees, and beautiful landscaping for maximum privacy. With parking for three cars and the option to extend the driveway, this home checks all the boxes. Just minutes to the lake, parks, trails, and all major amenities, with quick highway access to the 407 and QEW — this is Burlington living at its best. (id:48699)
3210 Dakota Common Unit# A303
Burlington, Ontario
Upgraded Valera Towers Spruce model with south and east views overlooking the townhouses across the way. This two bedroom one bathroom unit with 9 ft ceilings feels light and airy and has 631 sq.ft. of living space plus a balcony over 100 sq.ft. in size that is accessed from the Great Room. Floor to ceiling wall of windows makes for a bright primary bedroom and the secondary bedroom has a frosted door entry allowing natural light influence as well as privacy. The unit also features upgraded wide plank laminate flooring, quartz counters & kitchen backsplash, and marble in the bathroom. A fan coil provides an efficient heating & cooling system. The building has many amenities, including exercise room adjacent to a yoga room, a rooftop pool with BBQ area, sauna & steam rooms, party/meeting room and 24-hour security, and is handy to shopping, schools, parks, public transport, GO Service & major HWY access. (id:48699)
3308 Granite Gate
Burlington, Ontario
Superior Fernbrook Built Home on a Premium wide Lot with Full In-Law Suite- This one owner home features upgraded stucco & stone exterior-Fully Fenced Backyard with Mature Trees- Front Porch & Double Door Entry lead you to the Gracious Foyer and Impressive Bespoke Winding Staircase with custom Iron Spindles & 2 Storey Palatial Window bringing extra natural light indoors- Sprawling Great Room with Gas Fireplace, Smooth Ceilings & Hardwood Flooring- Neutral Décor, Pot Lights & Crown Moulding thru-out- European White Kitchen with Undermount lighting, Walk out to the Private Yard and Patio- Convenient Main Level Powder Room & Garage Access- Upper Level Laundry Room- Large primary retreat offers walk-in closet & 5 piece ensuite with Soaker Tub, Double Sinks and Oversized Seamless Glass Shower-Spacious Upper Landing w/Hardwood Flooring- Professionally Finished Lower Level In-Law Suite with 2nd Full Kitchen, Spacious Rec Room, 3 Piece Bathroom and Bonus 2nd separate Laundry- This Alton Village Detached is walking distance to Top Ranking Schools, a state-of-the-art Community Centre & Library, Skatepark, soccer & football fields, Parks, Splashpads, Shopping & Medical plazas, just Minutes to all major Highways & GO Transit (id:48699)
1508 Upper Middle Road Unit# 6
Burlington, Ontario
Nestled in the sought-after Tyandaga neighbourhood, this beautifully maintained 3-bedroom, 4-bathroom townhome offers almost 2200 square feet of living space with a rare double car garage with inside entry. The main floor features a bright living room with hardwood floors and patio doors leading to a private terrace; perfect for morning coffee or evening relaxation. The formal dining room overlooks the living area, creating an open, elegant space for entertaining. The white kitchen is both stylish and functional complete with granite countertops and ample storage. The primary bedroom, located on the main level with a 3-piece ensuite, is currently used as a cozy family room – offering flexible living options to suit your lifestyle. Upstairs, two generous bedrooms share a beautifully updated bathroom with a Calcutta marble vanity and a luxurious bubble tub surrounded by Carrera marble. The fully finished basement adds even more versatility with a large flex space currently set up as an office plus a rec room with a wood-burning fireplace, a wet bar and a 2-piece bathroom. This home combines classic charm with modern updates in a peaceful, well-established complex that also offers an inground heated swimming pool and tennis court, so perfect for families, professionals or downsizers alike! Great location where you can walk to shopping and minutes to the downtown area, Tyandaga Golf Course, parks, restaurants and major highways. Don’t be TOO LATE*! *REG TM. RSA. (id:48699)
1508 Upper Middle Road Unit# 5
Burlington, Ontario
Welcome to this beautifully maintained executive townhouse located in the highly sought-after Tyandaga neighbourhood of Burlington. This spacious and thoughtfully designed home offers 2+1 bedrooms and 2.5 bathrooms, ideal for professionals, downsizers, or small families looking for a blend of comfort, style, and low-maintenance living. The main level features rich hardwood flooring throughout and includes a generously sized primary bedroom complete with a private 4-piece ensuite. Enjoy the convenience of main floor living with a cozy living room that includes an elegant electric fireplace and direct access to a walkout deck — fully replaced in 2023 — perfect for morning coffee, outdoor dining, or evening relaxation. The updated kitchen is functional and inviting, with plenty of cabinetry and counter space for meal prep and entertaining. A separate dining area and a powder room round out the main level. Upstairs, the loft-style second bedroom is filled with natural light and features brand-new carpeting (2023), making it a warm and welcoming retreat for guests or family members. This flexible space could also function as a home office or hobby area. The fully finished basement offers additional living space with luxury vinyl plank flooring installed in 2023, creating a modern and durable surface. A spacious recreation room includes a second electric fireplace, providing a cozy atmosphere for movie nights or gatherings. An additional bedroom and a 3-piece bathroom on this level offer privacy and comfort for guests or extended family. Direct access to the garage from the lower level adds a practical touch to this well-appointed home. Located in a quiet, well-maintained complex close to Tyandaga Golf Course, parks, walking trails, shopping, and easy access to major highways, this home truly offers the best of Burlington living. Don’t miss your opportunity to own this stylish and functional townhouse in one of the city's most desirable neighbourhoods. (id:48699)

