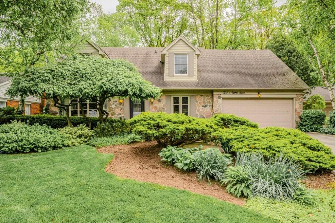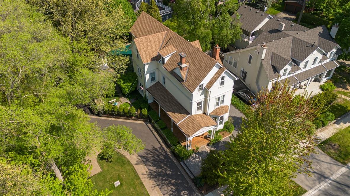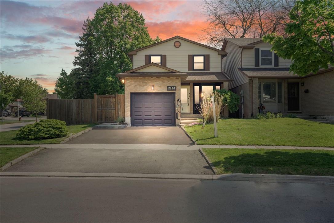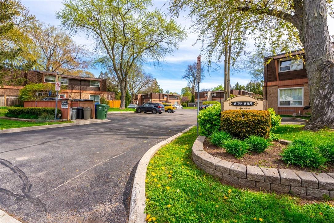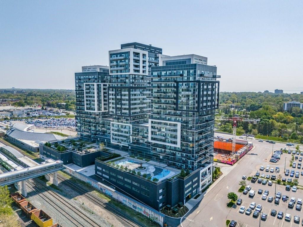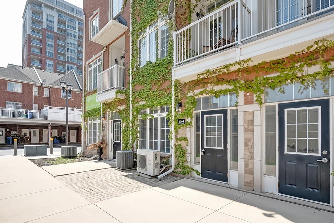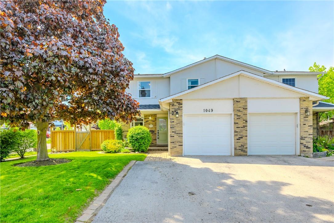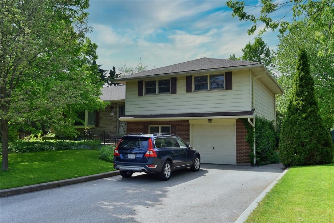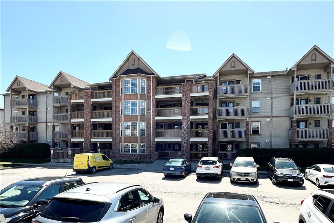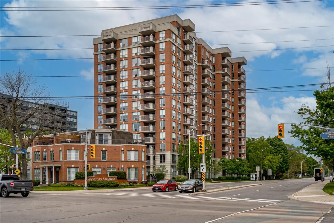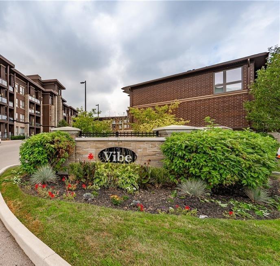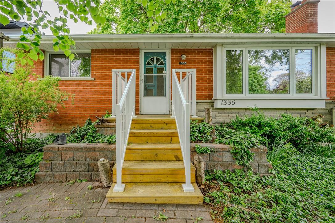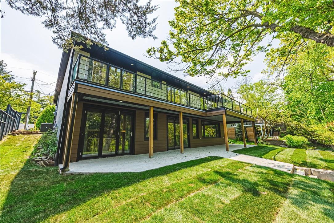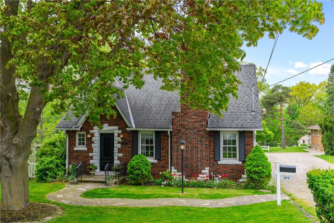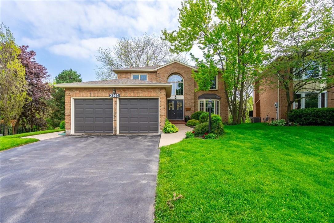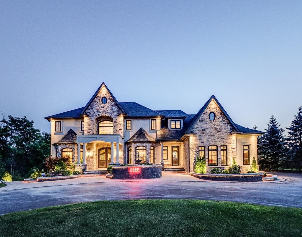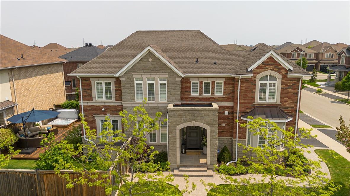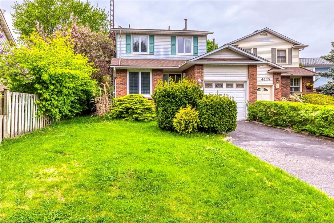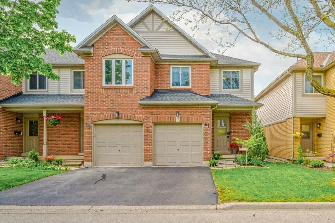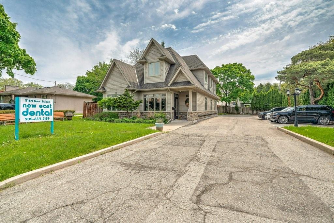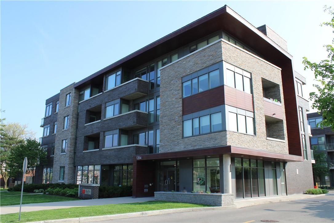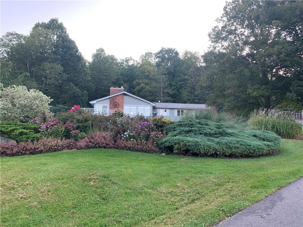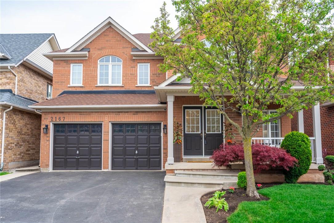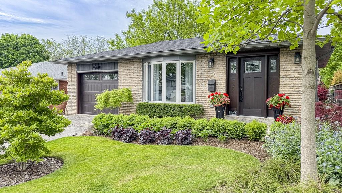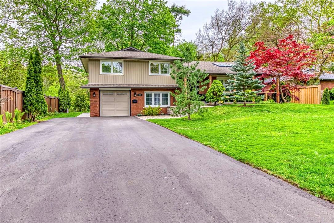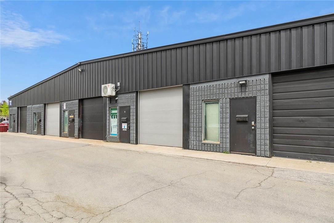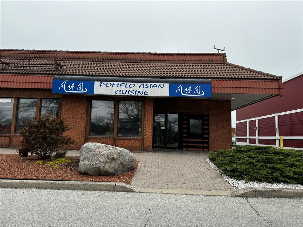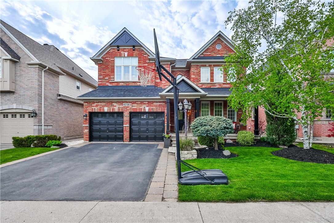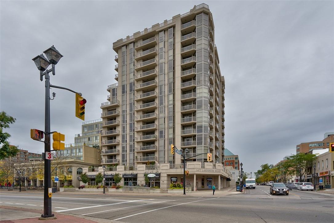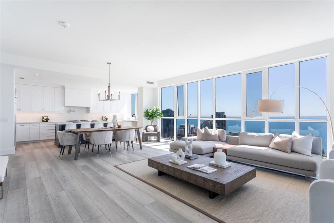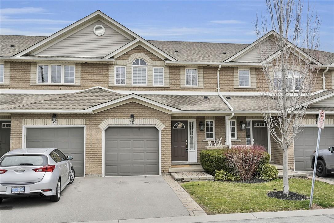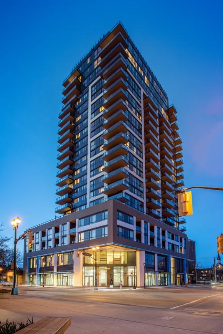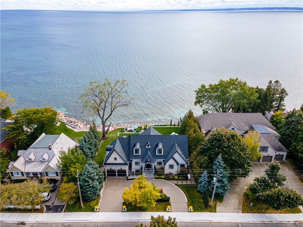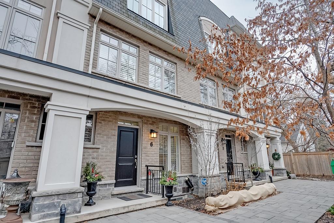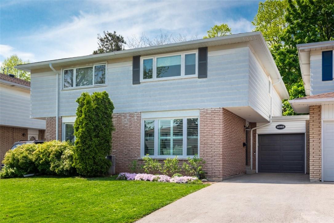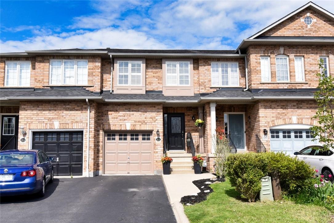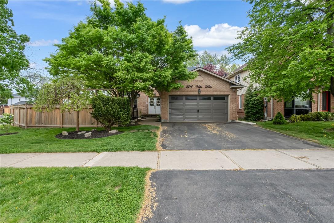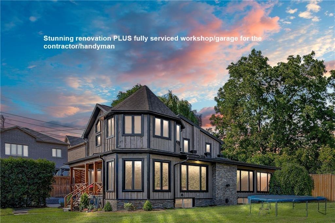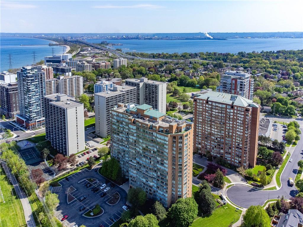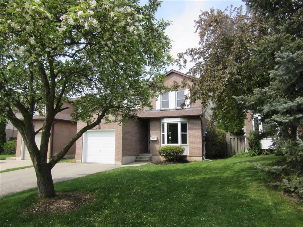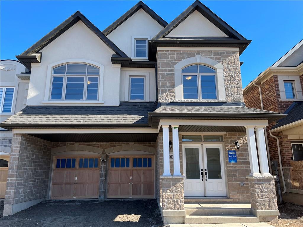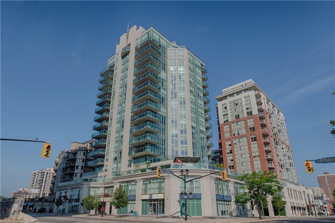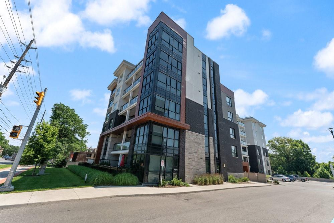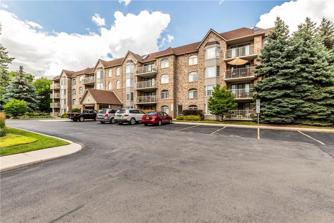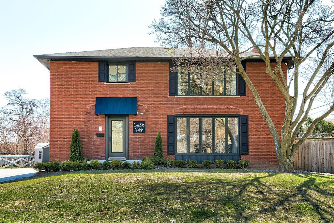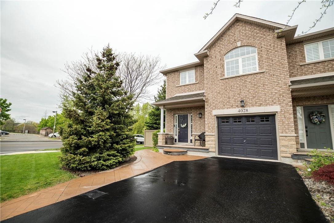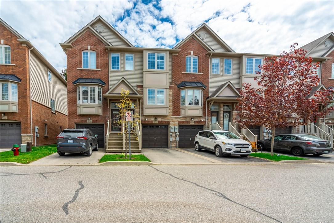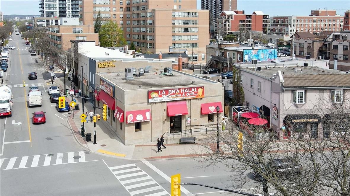1288 Fairway Court
Burlington, Ontario
Step into 1288 Fairway Court! A timeless Tyandaga Cape Cod Beauty nestled on one of the most esteemed courts in the neighborhood. A 70 ft wide private sanctuary bordered by a serene treed ravine & walking trail leading to Kerns Park. Professionally landscaped with expansive aggregate stone patio & built-in BBQ area. Center Hall layout spanning approximately 2700 sq ft complemented by a finished lower level. Traditional charm abounds with rich dark hardwood, crown moldings, wainscotting & library paneling. Boasting 4 generously sized bedrooms. The primary bedroom with 2 closets and a 3 piece ensuite. The living room adorned with a gas fireplace seamlessly connects to the spacious dining room, offering picturesque garden views. Step into the renovated white kitchen with granite countertops, center island & stainless appliances, floor to ceiling windows & French door walkouts enhances the space's brightness & charm. Expansive main floor family room complete with a gas fireplace & built-in cabinetry. Plus a convenient "work-at-home" den with built-in desk. The lower level recreation area with, wet bar, games space, exercise room & ample storage. Entry to 2 car garage with painted epoxy floor & storage. Driveway accommodates four cars. If you seek a meticulously maintained family residence nestled on a coveted court with utmost privacy in the Tyandaga neighborhood this is for you. Schedule your viewing today and make this your dream home! (id:48699)
2411 Lakeshore Road
Burlington, Ontario
Stunning detached 3 storey designated heritage century home is situated within walking distance to exciting downtown Burlington restaurants, shops & waterfront walks. Loads of character with original features, including a wraparound porch created with wood shipped in from BC. Walk-in through the original door with its stained-glass windows, opening into a good size hall full of natural light. The large living room has a beautiful bay window that overlooks the front yard, original hard wood flooring, coffered ceilings, gas fireplace and original pocket door that leads into the large family room with yet another bay window. Separate dining room with crown moulding and coffered ceilings leads into spacious kitchen addition (2015). Gourmet kitchen full of natural light including large island, breakfast bar, custom cabinetry, granite counters & tin back splash. Walkout into a stunning back yard with inground pool, hot tub situated in the gazebo, private patios, and mature shrubbery. The second floor has 3 good sized bedrooms & original wood floors. 1 bedroom includes an ensuite-perfect for house guests. The 4PC main bathroom has a beautiful clawfoot bathtub & linen closet. The massive upper floor addition has 2 large bedrooms, 3PC bathroom & large office. EXTRAS: 2 furnaces & A/C. 50% rebate on Property Taxes(heritage). This home is a real eye catcher and has so much to offer it is perfect for a family that wants something a little bit special. (id:48699)
2194 Leominster Drive
Burlington, Ontario
Location, Location with all the modern updates you will want, perfectly situated near Brant Hill Park, while having close access to all major highways. The owners have spent over 100k updating this lovely 2 storey home. See Schedule provided that details the updates. (id:48699)
657 Francis Road, Unit #3
Burlington, Ontario
A fantastic opportunity awaits first-time homebuyers or investors, with this 3-bedroom townhouse offering approx. 1,300 sq ft of living space. The spacious, open-concept layout includes 2 bathrooms and a finished basement. The private and quiet patio extends from the dining area. Just minutes from downtown Burlington, Mapleview Shopping Centre, restaurants, Hospital, and parks. Close to the lake, and providing easy access to highways, this home offers both convenience and comfort. (id:48699)
2081 Fairview Street, Unit #1008
Burlington, Ontario
Exceptional value for this Original owner-occupied west-facing unit in the best building of the three at Paradigm! Discover this ultra-private unit that truly feels like a home. Meticulously cared for since day one! The owner has installed additional cabinetry and new lighting, boasting nice finishes in stone countertops, tile backsplash and more. Parking for the unit is directly beside the entry door to the elevators. The building is loaded with amenities like none other in Burlington. Swim, work out, soak in the sauna or hot tub, enjoy playtime in the dog park, throw a massive celebration in one of two party rooms, or simply enjoy your 2 bed, 2 bath unit. Make 'Paradigm' your new home today! (id:48699)
2093 Bates Common
Burlington, Ontario
Amazing downtown location! This unit boasts over 700 square feet of updated commercial space and is situated steps from Village Square and everything downtown Burlington has to offer. This unit is ready for immediate occupancy and includes a 2-piece bathroom, 9-foot ceilings and laminate flooring throughout. There is also a single covered parking spot in the rear of the unit. Perfect for the growing business! (id:48699)
1049 Havendale Boulevard
Burlington, Ontario
FABULOUS Updated, Bright and Spacious Semi on a large mature lot ideally located in the lovely Tyandaga neighbourhood, close to schools, parks, Tyandaga Golf Course, rec. centres, shopping, restaurants, public transist and easy highway access. Large eat in kitchen with lots of cabinetry, granite, tile backsplash and undermount farmhouse style sink. Big bright great room with built-ins, newer hardwood and pot lights. Dining directly off the kitchen has a walkout to deck and fully fenced rear yard. Upper level boasts newer engineered flooring, 3 great size bedrooms including large principle with nicely updated ensuite and walk-in closet as well as updated main bathroom. Finished lower level offers great extra living space! Spacious rec.room with built-ins and pot lights, laundry, storage and a roughed in 2pc bath. Other features, upgrades/updates include….most windows replaced since 2018, furnace and water heater done approx. 2019, most interior doors and hardware updated, upgraded insulation in attic. Fabulous back yard with patio space, raised garden, irrigation and shed with power. This home is packed with VALUE and No Townhouse/Condo Fees!! (id:48699)
3023 St Clair Avenue
Burlington, Ontario
SOUGHT AFTER SOUTH BURLINGTON "ROSELAND" AREA. 4 LEVEL SIDESPLIT FINISHED TOP TO BOTTOM. 3+1 BEDRMS. 2 BATHRMS. LARGE EAT IN KITCHEN WITH SLIDING DOOR THAT LEADS TO DECK AND BACK YARD. L SHAPED LIVING ROOM AND DINING ROOM. MINUTES TO DOWNTOWN LAKE/SHOPS/RESTURANTS/MALLS AND HIGHWAYS. (id:48699)
4003 Kilmer Drive, Unit #309
Burlington, Ontario
Very spacious open concept living in this 1 bed + 1 bath located in much sought after Tansley Woods neighbourhood. Dining area with large bay window could be used as home office, gym area or 2nd bedroom. White kitchen with new backsplash, breakfast bar, freshly painted neutral décor, in-suite laundry, garden doors to large and bright covered balcony with western exposure, 1 heated underground parking A27, locker #41, located close to transit, shopping, restaurants and highway access. (id:48699)
442 Maple Avenue, Unit #804
Burlington, Ontario
Welcome to Spencer's Landing located on Burlington's beautiful Lakefront. Renowned for its luxury amenities, meticulous upkeep, and caring staff, this spacious 2 Bed 2 Bath unit offers 1,507 sqft of accessible living space. Enjoy sun-filled rooms with relaxing Lake and Escarpment views from your private balcony, along with a large storage locker for convenience. The unit boasts a great floorplan featuring spacious living room, dining room, family room, & eat-in kitchen. The primary bedroom is impressive, with a huge layout, large window, and a 3-piece ensuite bathroom. In addition to these features, the unit also includes in-suite laundry facilities, a family room for added comfort, and ample kitchen cabinetry for storage. The fitness and recreational amenities offered at Spencer's Landing are second-to-none and include an Indoor Pool, Jacuzzi, Sauna, Gym, Lounge, Billiard Room, Outdoor BBQ Area, Guest Suite, and more. All of these amenities are meticulously maintained by the on-site Property Management team, ensuring residents can enjoy them to the fullest extent. Conveniently situated within walking distance to Spencer Smith Park, Mapleview Mall, art galleries, and restaurants, this large Condo has everything to offer for a comfortable and enjoyable lifestyle. Whether you're looking to relax by the pool, entertain guests in the communal areas, or simply enjoy the stunning views from your balcony, Spencer's Landing provides an unparalleled living experience by the Lake. (id:48699)
5020 Corporate Drive, Unit #102
Burlington, Ontario
Welcome to VIBE. This freshly painted, along with brand new flooring/baseboards, trim, 1 Bed + Den ground floor unit with extra large patio & insuite laundry, breakfast bar with an amazing landlord is looking for a new great tenant. The extra space with the Den offers the option of a home office. Experience community living with access to all the amenities including a rooftop patio with BBQs, exercise room, loads of visitor parking, secure bicycle storage, inviting party room & more. Bonus with an underground parking spot & locker. Situated in a vibrant neighborhood, you can walk to amazing restaurants (so many to choose from), shopping, LCBO and anything else you desire. Public transit is at your doorstep, the HWY is a quick drive, parks, schools and the walking/biking trails of Bronte Park. No smoking or pets permitted, Full credit report with score, Photo ID, employment confirmation, references required with rental application, criminal background check. Hydro is your ONLY utility. Geothermal heating and cooling. Make it your home today. (id:48699)
1335 Mountain Grove Avenue
Burlington, Ontario
Welcome to 1335 Mountain Grove Ave. in the beautiful neighbourhood of Mountainside. Take advantage of this incredible opportunity to remodel, renovate and create a special home for the whole family. This home offers 3 bedrooms, 1 full bath, complete with hardwood flooring, ceramic tiles and ample room to build an in-law suite in the basement. Enjoy the backyard with piece and tranquility, its truly an oasis for the greenthumb. The backyard has 150 ft depth , has a deck, perennials, mature trees and plenty of room for a pool.. Close proximity to public transit, schools, and many retail amenities. (id:48699)
829 Forest Glen Avenue
Burlington, Ontario
This stunningly renovated mid-century modern home is situated in the prestigious North Shore area of Aldershot. Property has been remodeled top to bottom with premium features including high-end cabinetry and appliances, Concertina doors connect the interior of the home to an abundance of outdoor entertaining space & ravine views. Spacious entryway has hall closet and easy access to all 4 levels of the home. An office complete with laundry and guest/second master suite are located on this level. Beautifully finished open-concept living/dining/kitchen area complete with 2nd prep kitchen adorns the lower level and provides access to additional storage and a mechanical room. Built-in cabinetry, spacious seating area, gas-burning fireplace & views of the ravine make this space an entertainer's dream. Upper family room provides further space for hosting or simply relaxing and comes complete with pellet stove for those cold winter nights, original 70's disco ball and extended balcony area for unforgettable evenings with friends. This level is finished with two well-sized bedrooms, both of which have access to the balcony that runs the entire length of the home and come complete with ensuite privileges, floor-to-ceiling closets & uninterrupted ravine views. Both the interior and exterior of the home have been expertly finished with remarkable craftsmanship and attention to detail. Freshly laid sod and landscaping completed this month means there is nothing to do but move in! (id:48699)
571 Plains Road W
Burlington, Ontario
Meticulously cared for 4 bedroom, 2 bathroom home ideally situated adjacent to the enchanting Royal Botanical Gardens and and just a leisurely stroll away from the tranquil shores of Lake Ontario! Every aspect of this home has been lovingly attended to, leaving no detail overlooked. Recent upgrades including a brand new furnace & A/C system, electrical wiring, refinished garage with electrical and heating/cooling, flooring (carpet-free), new kitchen with quartz and high end stainless steel appliances, main floor laundry/mud room, massive walk-in closet off of the primary with built-ins, new deck, roof (2021), landscaping, the list goes on-and-on! Includes a wood sauna for ultimate tranquility and relaxation, right in your backyard. A pre-home inspection has been completed by the owners, available upon request, providing added assurance of the home's impeccable condition. Survey also available. This residence stands as the epitome of perfection, offering a unique opportunity to experience unparalleled luxury and charm in a coveted location. (id:48699)
2144 Winding Way
Burlington, Ontario
Welcome to the home you've been waiting for! This fantastic 4-bedroom, 3.5-bathroom residence is nestled on a private, pie-shaped ravine lot in the desirable Headon Forest neighborhood. Step inside to a grand two-storey foyer with oak hardwood flooring. The main level features a formal living and dining room, and a cozy family room with a wood-burning fireplace. The kitchen features granite countertops, stainless steel appliances, and sliding doors to a back deck, perfect for outdoor dining while enjoying sunsets. Upstairs, the primary bedroom includes oak hardwood flooring, a renovated 5-piece ensuite, and a walk-in closet. Three additional spacious bedrooms complete this level. The finished basement offers a wide-open recreation room with a bar area, a walkout to the backyard patio, a side office/den, and a 3-piece bath. There is also plenty of storage space in the utility room. The stunning pie-shaped lot has a stone patio overlooking the ravine and lush gardens, providing a serene retreat. Additional features include a 2-car garage, a double-wide driveway, and inside access to a mud/laundry room. This rare gem is close to all amenities, shopping, transit, parks, schools, recreation centers, and highways. Don’t be TOO LATE*! *REG TM. RSA. (id:48699)
3122 Cedar Springs Road
Burlington, Ontario
Discover this custom-build by JAY ROBINSON in a rural residence with over 4500 sq. ft. minutes from downtown Burlington. As you enter this stunning home via a marble foyer, and continue on to such features as: hardwood floors, custom millwork, and limestone walls. The 18ft Great room boasts a limestone feature wall. Upstairs a master retreat awaits with his/her closets, a spa-inspired ensuite as well as balcony. Three more bedrooms have ensuite access. 5 Beds, 6 Baths, a 3 car garage with 2 electric car chargers and tool cabinet complete this modern country living experience. Step outside to an interlocking patio with 1.95 acre views and continue to explore this property which has an oversized swimming pool, fountain, large hot tub, mini golf area, and basketball court. You can plan on hosting unforgettable gatherings in the BBQ sitting area under the open sky. Don't miss this extraordinary estate, your dream home is waiting! (id:48699)
3307 Granite Gate
Burlington, Ontario
Exquisite and beautifully updated family home nestled in the vibrant Alton Village neighborhood, known for its proximity to schools, parks, and essential amenities, including easy highway access. Situated on a corner lot, this property boasts professional landscaping, stunning curb appeal, a double garage, and a two-car driveway. Spanning 2,985SF of total finished living space, the home features a striking front entrance with porcelain tile flooring, elegant hardwood floors, walnut baseboards, and California shutters throughout. The bright office with a bay window is ideal for remote work. Experience the seamless flow of the open concept design incorporating a dining room, living room with a cozy gas fireplace, and a breathtaking modern kitchen (2018). This chef’s delight includes quartz countertops, a stylish mix of storage options, SS appliances, breakfast bar, island and patio doors leading to a lavish hardwood deck and hot tub in the fully fenced backyard. Upstairs, relax in the spacious primary suite with 4PC ensuite, plus three additional generously sized bedrooms and a full bathroom. The lower level is fully finished with hardwood floors, featuring a recreation room, an extra bedroom, office or fitness space, and a contemporary 3-piece bathroom with a glass shower. UPDATES: roof(2021), front landscaping(2023), A/C unit(2019), 200-amp electrical panel & 50-amp car charger outlet(2023), ensuring comfort and convenience for years to come. A Must see! (id:48699)
4117 Costello Court
Burlington, Ontario
This spotless linked home offers 3 bedrooms, 2 baths on a large well-maintained lot. Located on a quiet, family-friendly court in South Burlington. The main level has an open concept layout, an eat-in kitchen and separate living room, with walk out to a spacious backyard with a shed and lots of privacy with greenery all around. Primary bedroom is spacious with lots of natural lighting due to the floor to ceiling window. Other two additional bedrooms are spacious and bright with closets. The basement can be used as a rec room, a potential bedroom or big storage area. Ideal location, close to many amenities, easy access to all amenities including Shopping, Schools, Parks/Trails & Highways. Book a showing today! (id:48699)
2920 Headon Forest Drive, Unit #41
Burlington, Ontario
Welcome to this 3 Bed, 3 Bath end unit townhome backing onto green space! This Smart home (lights & front door) stands out with its rare open-concept main level highlighting a full-size eat-in kitchen boasting a large seated island for four, pendant lighting, granite counters, a heated tile floor, and a dining area with a modern mirrored feature wall and sliding door walkout to the private backyard. A cozy gas fireplace, TV wall mount, and pot lights finish this bright main floor space. Also on the main floor is a convenient 2-piece powder room for guests. Upstairs holds 2 newly renovated bathrooms and 3 good-sized bedrooms including the primary suite with His & Her closets and ensuite. The basement level offers a big recreation room, a sliding barn-door into laundry area with newer washer & dryer, and ample storage. This home is situated in the highly sought-after Headon Forest family-friendy neighbourhood, steps to public transit, walking trails, and Headon Forest Shopping Centre. Also, a short distance to Millcroft Golf Club, schools, parks, and major highways. Make this home yours! (id:48699)
5164 New Street
Burlington, Ontario
Fantastic Investment Property in S.E. Burlington includes Main Floor Dental Office, 2nd floor 1,200 sq ft Apt. & Basement 1,500 sq. ft. Apt. Excellent street visibility and a new Community Center across the street. Dental office includes all dental equipment & furniture with 4 patient rooms, reception, staff areas & 2 Washrooms. The apts. are vacant and ready to lease. Upper Apt. is 1 Bed, 2 Bath w/Appl's and the LL is a Bachelor w/1 Bath & Appl's. Very walkable location with Transit at the front door. 10 car parking lot. Walk to shops & restaurants. Easy Hwy & GO Transit access. Upper APT has separate Furnace + A/C. (id:48699)
1284 Guelph Line, Unit #216
Burlington, Ontario
Welcome to Modern- Bright open concept 1 bedroom and 1 bath unit in a well maintained boutique style condo building. European white kitchen- Upgraded cabinetry with stainless steel appliances and space for an island or eating area/ dining table- Spacious bedroom, large closet and a full 4 piece bath with a deep soaker tub. Neutral laminate flooring throughout, 9 foot ceilings, convenient washer and dryer in unit- Private balcony with Western exposure overlooking residential homes- Includes 1 parking space and 1 locker. The Building features great amenities including a party room and rooftop patio with lake views, lounge area, fire pits and bbqs. Ideally located close to major highways, shopping, public transit and more! (id:48699)
5086 Walker's Line
Burlington, Ontario
Country living at it's BEST! Enjoy spectacular views. Backing onto Mount Nemo Conservation area. Hike the Bruce trail, play a round of golf or have the family over for a swim. This 3 + 1 bedroom, 3 bathroom is close to all amenities and easy commuting with the 407 minutes away. (id:48699)
2167 Coldwater Street
Burlington, Ontario
Welcome to this beautiful two-storey detached home with four bedrooms, boasting a generous 2817 square feet of living space plus a finished basement. From the moment you arrive, the beautiful curb appeal captivates, drawing you into a world of elegance and comfort. Step inside to discover hardwood floors gracing the main and upper levels, perfectly complemented by newer trim around doors and windows. The wrought iron spindles accentuate the staircase, leading you to an airy and spacious layout. Entertain effortlessly in the kitchen featuring sleek black granite countertops and stainless-steel appliances, ideal for culinary enthusiasts. Cathedral ceilings in the living room create an inviting atmosphere, while a separate dining room offers the perfect setting for formal gatherings. Cozy up by the gas fireplace in the family room or retreat downstairs to the finished basement including a versatile flex space currently being used as an exercise room. Step outside to your own private oasis, complete with a large rear patio and a fully fenced backyard, perfect for enjoying warm summer evenings or hosting outdoor gatherings. Located in the highly sought-after Orchard area, this home offers a rare opportunity to embrace luxury living in a coveted community. Additional highlights include; main floor office, furnace (2022), a/c (2022), new sod front and rear (May 2024). Don't miss your chance to make this dream home yours! (id:48699)
1333 Janina Boulevard
Burlington, Ontario
No staging needed for this beautiful magazine-worthy backsplit. This lovely home has been thoughtfully updated and is situated in a highly sought after Tyandaga neighborhood. As you enter the home you are welcomed by the warmth of natural lighting, which flows through the bay window and connects seamlessly to the comfortable dining area. The recently renovated eat-in kitchen is finished with sleek, modern cabinetry, quartz countertops, an undermount sink, and stainless steel appliances, including a double oven and double fridge. You will marvel at many of the artistic features of this stylish home including the skylight, and dishwasher with cabinet front and built in black shelving. Three bedrooms upstairs feature custom closet organizers, and wide plank hardwood flooring. A beautifully renovated five-piece bath is complete with two separate vanities, cultured marble shower and new tub. The lower level offers a cozy rec room with pot lights and a large window emitting additional warmth and light. Slide open the barn door to reveal an ideal teen retreat or office space which includes a chic black-and-white two-piece bath. The side door leads to a private, fully fenced backyard with patio and beautiful gardens enough to make the most discerning gardener envious. Welcome to your very own tranquil Shangri-La! (id:48699)
193 Appleby Line
Burlington, Ontario
Meticulously maintained and fully renovated 4 level side-split home on an oversized 80 x 148 foot forest ravine lot with great views in the heart of Appleby. This 4 bed, 2 bath & home has great curb appeal with professional landscaping and a newly finished 8 car driveway. Inside you are greeted with high cathedral ceilings, engineered hardwood flooring and a cozy living room w/ lots of natural lighting from 3 large skylight windows and gas fireplace with an elegant stone feature wall (2019). This home has an open concept layout, with the living, dining & kitchen flowing seamlessly. The kitchen has a large centre island, pendant lights, S/S appliances & a brand new Bosch dishwasher (2023). Walk out to backyard with a large cedar deck (2022), overlooking an exceptionally private & maintained lawn, perfect for hosting friends & family for BBQ's/events. The large shed in the backyard was installed in 2019. Primary bedroom is very large, w/ your own private living/seating area & walk-out balcony. The basement offers a wet bar/kitchen area (stove/fridge could potentially be added), Potential In-Law suite setup in lower level & basement with another living space w/ a gas fireplace (2019) & bedroom. This home has many upgrades including sky lights, washer & dryer (2020), new concrete walkway in back/side yard (2023), Roof (2017), Furnace (2023) & A/C (2023). Ideal location, easy access to all amenities including Shopping, Schools & Highways. Only steps away from lakefront & parks. (id:48699)
1153 Pioneer Road, Unit #b2-B
Burlington, Ontario
A rare 663 SF unit is available for sale in a prime industrial node in Burlington. The unit is newly renovated and has 1 drive-in door. the unit comes with 2 reserved parking spaces and additional guest parking is also available. GE-1 zoning allows for a wide variety of uses. (id:48699)
2405 Fairview Street
Burlington, Ontario
Your chance to run your own Restaurant in busy Central Burlington location. Square footage provided by landlord in lease documents. Suitable for any type of restaurant. Well established Asian Cuisine with over 10 years, surrounded by businesses. This is a busy, well maintained, clean restaurant with ample space up to 120 seats including private dining/party rooms.Ample plaza parking. Close to Highway, serving many offices in surrounding area. Rent=$12,416.81 inclusive of TMI $3,470 (id:48699)
4238 Kane Crescent
Burlington, Ontario
Welcome to luxury family living! Nestled in the prestigious Millcroft Community, this stunning 5 bedroom, 5 bathroom fully renovated home rests gracefully on Kane Crescent, a serene and coveted street in one of Burlington's most desired neighbourhoods. Step inside and be greeted by the grandeur of 20-foot vaulted ceilings in the living room, filling the home with natural light. The main floor also features a convenient home office w/built-ins, a powder room, a spacious formal dining room, and an inviting eat-in kitchen adorned w/quartz counters and stainless steel appliances. The open-concept family room, complete w/built-ins and a gas fireplace, is perfect for relaxation and entertainment, enhanced by hardwood floors throughout. Ascend to the upper level, where you'll discover 4 bedrooms and 3bathrooms. The primary suite is a sanctuary of luxury; offering two large walk-in closets w/built-ins and a 5 piece ensuite bathroom ft. heated floors, a fireplace and a separate water closet. The fully finished basement adds even more allure, featuring an oversized rec. room, a wet bar, a bedroom, and a full bathroom w/heated floors. Entertain with ease in your own backyard oasis where you will find a large outdoor room w/TV setup overlooking the in-ground pool, complete with three waterfalls. Experience exceptional family living at 4238 Kane Crescent. This beautiful home promises your family's comfort and convenience for years to come. (id:48699)
1477 Lakeshore Road, Unit #903
Burlington, Ontario
Experience luxurious lakeside living in this exquisite boutique condo, this two bedroom plus den unit is perfectly situated downtown Burlington. Revel in unparalleled, unobstructed views of Spencer Smith Park, the Burlington Pier, and the Burlington Skyway from your exclusive private solarium. This exceptional residence boasts two balconies on the south and east sides, complete with a gas barbecue, inviting you to savor the breathtaking scenery while enjoying outdoor living at its finest. Entertain in the modern kitchen featuring Cambria quartz surfaces and top-tier appliances, complemented by dual-layer motorized blinds throughout for ultimate light control. Relax by the stone fireplace in the living room, leading to the large master bedroom offering an ensuite and awe-inspiring views of Spencer Smith Park and Lake Ontario. With updated floors throughout, a separate laundry room, and three distinct storage spaces, including a climate-controlled locker, this home seamlessly blends convenience with elegance. Enjoy the building's amenities, including a concierge, party room, exercise room, golf room, and a newly refinished rooftop pool and patio, providing an elevated lifestyle against the backdrop of panoramic lake and city vistas. (id:48699)
2007 James Street, Unit #2103
Burlington, Ontario
Introducing a masterpiece of modern living: this exceptional penthouse crowns Burlington’s newest luxury condo, commanding the entire western expanse of the building. This once in a lifetime opportunity offers 3 bedrooms plus a den and 3.5 bathrooms, which offers unparalleled space and sophistication. Panoramic vistas grace every room, inviting the beauty of the surrounding landscape indoors, with 360-degree views of the city. Step onto two expansive, covered balconies to savor the tranquility and grandeur of the setting, where the sun rises over Lake Ontario, and the sunset illuminates the entire sky as it disappears over the escarpment. The primary suite is a sanctuary unto itself, featuring a walk-in closet, separate closet, oversized ensuite, and a private balcony, ensuring absolute comfort and privacy. Unique floor plan which provides a guest wing completely separate from the main living area. Impeccably designed custom closets and organizers adorn the main hallway, enhancing both functionality and style. Culinary delights await in the bespoke kitchen and bar area, where every detail has been meticulously crafted for the discerning resident. Elevate your lifestyle to new heights in this unparalleled penthouse retreat. (id:48699)
2151 Walkers Line, Unit #10
Burlington, Ontario
Nestled In Burlington Millcroft Neighbourhood, set in a quite alcove backing onto a private green space. Open concept with cozy living room opens to the spacious, modern eat-in kitchen with stainless steel appliances, quartz counter top & dinning room area and sliding door access to your private wood deck overlooking the peaceful greenspace. Many recent improvement include all bathrooms redone, floor and kitchen cabinets. Finished basement With Lovely Walkout To Tree Filled Yard Beside Ravine. Single car garage with inside access providing added convenience. Located in a great area this home offers easy access to transit, highways, schools, parks shopping and more. R.S.A (id:48699)
2007 James Street, Unit #1302
Burlington, Ontario
Welcome to the Gallery, Burlington’s brand new condominium in the heart of Downtown Burlington. This 2 bedroom, 2 bathroom corner unit offers spacious living, plenty of natural light, and incredible NE exposure. The kitchen features quartz countertops, two tone cupboards, gas stove/range, overhead microwave, full size fridge and dishwasher, pots/pans drawers, and an oversized pantry with pull out drawers. The primary bedroom includes a walk in closet and 3 pc ensuite which has quartz countertop and a frameless glass shower. This floor plan offers a great separation between the two bedrooms. Take in breathtaking views from your 160 sq ft balcony, with views of the lake, escarpment, downtown, and the sunrise. 2 side by side deep parking spots located very close to the elevators, and 1 locker. Walking distance to every amenity you will ever need, and just steps to Spencer Smith Park and the lake. Exceptional building amenities include: a pool, roof top patio with an outdoor kitchen and BBQ area, party room, conference rooms, state of the art fitness centre, two-guest suites, and 24 hour security. (id:48699)
3188 Lakeshore Road
Burlington, Ontario
Welcome to your oasis on the water, where panoramic lake views and luxurious living converge in perfect harmony. This 3+1 bedroom, custom-built bungaloft, only six years old, offers a haven of tranquility and elegance spanning approx 4200 sq ft. of living space. Step inside and be captivated by awe-inspiring waterfront views that greet you from every corner of the house. Immerse yourself in the warmth of heated flooring throughout, ensuring comfort even on the coldest days. The heart of this home is its gourmet kitchen, making culinary adventures a delight. With spacious living areas and meticulously designed interiors, this quality built residence is tailor-made for those who love to entertain. The garage accommodates 3 cars with a car lift and the driveway can hold up to 8. Outside, a visual masterpiece awaits—a stunning infinity edge pool seamlessly blending with the lake, accompanied by a relaxing hot tub. The property’s landscaping is a testament to meticulous care, enhancing the natural beauty of the surroundings. Multiple outdoor living spaces beckon for unforgettable gatherings and entertaining. Whether it’s a cozy family barbecue or a grand celebration, the possibilities are endless. This waterfront gem offers not just a home but a lifestyle—a harmonious blend of elegance, comfort, and natural beauty. (id:48699)
509 Elizabeth Street, Unit #6
Burlington, Ontario
Discover the allure of this extraordinary 2300 sq ft upscale townhome discreetly positioned in an exclusive enclave in the vibrant core of downtown Burlington. Enjoy leisurely walks to Lake, Waterfront Park, shops & restaurants. The epitome of luxury living is in this magnificent 5-level design boasting elevator access to each floor for ultimate convenience & access to a 2-car tandem garage with epoxy floor & storage. Unparalleled craftsmanship showcasing the exquisite hardwood flooring, elegant crown moldings, pot lighting & the timeless charm of California shutters. The main living area welcomes you with an open concept design seamlessly integrating a gourmet kitchen with an oversized center island, dining area & a cozy family room with a fireplace. Effortlessly entertain with access to the private balcony creating an inviting atmosphere for gatherings. 3 generously bedrooms & 3.5 baths all complemented by a secluded rooftop terrace for exclusive outdoor enjoyment. The primary suite boasts a Juliette balcony, 5 piece ensuite & 2 closets for unparalleled organization. Unwind in the finished lower level with 4th bedroom/office space, 3 piece & spacious recreation room. From luxurious finishes to convenient amenities this exceptional home offers the perfect blend of sophistication & comfort. Don't miss your chance to enjoy a carefree lifestyle in the heart of the city. Schedule a viewing today and discover the unparalleled convenience and luxury that awaits you! (id:48699)
4085 Stephanie Street
Burlington, Ontario
Extensively updated 3 bedroom FREEHOLD SEMI located in desirable South Burlington. Mainfloor offers renovated kitchen ('20) with stainless steel appliances including gas stove, quartz counters, large island with breakfast bar, sun filled and spacious family room with pot lights and picture window with California Shutters. Second floor includes generous primary bedroom with ensuite privilege to updated 4-piece bath and 2 additional bedrooms. Large updated recroom with 2-piece bath and laundry. Private fully fenced backyard with deck (‘22), shed (‘21) and artificial turf grass (‘23). Bonus drive through garage! Other updates include roof, eaves, soffits and fascia (‘24), all windows (‘20-‘23), washer/dryer (‘24), both garage doors (‘22) and the list goes on. Walking distance to Nelson Park, Nelson Highschool, lots of amenities and public transit. Easy highway access and close to Appleby GO. Just move in and enjoy - won’t disappoint! (id:48699)
5235 Thornburn Drive
Burlington, Ontario
Step into convenience as you enter this meticulously designed 3 bedroom family home with 4 bathrooms, where even the garage is optimized for functionality with two upper-level storage areas. Freshly painted in a neutral palette, the interior sets the stage for your personal style to shine. Experience the future of organization with shelving units in most closets, ensuring ample storage without sacrificing space. Upgraded bathroom cabinets and shower faucets elevate everyday routines to moments of luxury. Retreat to the ensuite bathroom, featuring a soaker tub and separate shower, promising relaxation in a spa-like atmosphere. Below, the professionally finished lower level beckons with a 3-piece bath, pot lights, workshop, and cold cellar, catering to both practicality and leisure. Effortless cleaning is facilitated by the central vacuum system (as is), while elegant wood-style flooring adds warmth throughout. Sleek California shutters provide privacy and ambiance, complementing the upgraded kitchen with under-mount lighting and stainless steel appliances. Entertain effortlessly with granite stone countertops, both durable and opulent. Step outside to your private backyard oasis, complete with a bi-level deck and a gas outlet for BBQs, creating the perfect setting for outdoor gatherings and relaxation. Transform your everyday moments into extraordinary experiences in this exceptional home, where every detail has been meticulously crafted for comfort, convenience, and luxury. (id:48699)
2218 Vista Drive
Burlington, Ontario
Nestled on a serene quiet street. This beautiful corner lot home is in an incredibly sought-after area of Headon Forest. It’s beautifully upgraded and is complemented by its proximity to outstanding schools, adding to its allure. With numerous windows illuminating its open-concept layout, this home seamlessly combines style and practicality. The spacious rooms provides a tranquil sanctuary, while four bedrooms upstairs and four more in the basement offer abundant accommodation options. Inside, mostly brand new appliances shine in both the upper and lower levels, ensuring modern comfort throughout. With a separate entrance to the basement, this home offers the potential for rental income, as the basement could be utilized as a full apartment, with enlarged basement windows that offer enhanced safety and escape routes. Outside, a sprawling backyard features a brand new lawn and a custom built shed. Lots of space to add a pool and hot tub. Multi tier, large deck, ideal for outdoor gatherings. Additionally, a two-car garage provides convenient parking, with ample space in driveway for additional cars. Don't miss the chance to explore this remarkable residence—a true must-see!!! (id:48699)
1425 Plains Road W
Burlington, Ontario
LIVE/WORK OPPORTUNITY! PERFECT FOR THE CONTRACTOR/TRADESMAN OFFERING A COMPLETE RENOVATION (2019) OF THE HOUSE AND OVERSIZED DETACHED GARAGE/WORKSHOP FULLY SERVICED WITH HEAT/HYDRO(200AMP)AND PLUMBING. LOTS OF PARKING ON THE TWO SEPARATE DRIVEWAYS AND EASY ACCESS TO HWY 403,407 AND HWY 6. THE HOUSE (APPROX 2500 SQ.FT) WORKS WELL FOR THE EXTENDED FAMILY AND INCLUDES A 2 BEDROOM IN-LAW SUITE, 3 BEDROOMS PLUS DEN OFF THE MASTER BEDROOM AND 3.5 BATHROOMS. HARDWOOD FLOORING ON MAIN/UPPER LEVELS, LARGE DINING ROOM W/FIREPLACE, HUGE GREAT ROOM W/SKYLIGHTS, B/IN DESK/SHELVING, FIREPLACE, GORGEOUS EAT-IN KITCHEN W/CENTRE ISLAND AND STONE COUNTER TOPS, LOTS OF POT LIGHTING, TWO W/O'S TO LARGE DECK AND COZY MUSKOKA ROOM, PRIVATE FENCED YARD AND R/IN FOR HOT TUB. MASTER BEDROOM W/VAULTED CEILINGS, ENSUITE BATH, W/IN CLOSET AND A LARGE DEN SURROUNDED BY BIG BRIGHT WINDOWS. LOVELY BASEMENT IN-LAW SUITE W/3PC BATH,TWO BEDROOMS, LIVING ROOM W/FIREPLACE AND HARDWOOD FLOORS. POSSIBLE SEVERANCE AS WELL. A MUST SEE-VERY UNIQUE BUILD! (id:48699)
1276 Maple Crossing Boulevard, Unit #105
Burlington, Ontario
PRIME location and well maintained unit situated steps to Lake Ontario and trendy Burlington downtown core! This spacious one bed+den, two bath unit offers sleek, neutral decor and stunning hardwood flooring. The functional kitchen features stainless steel appliances, a large kindred granite sink, and lots of cabinetry. The bright and spacious primary bedroom has two mirrored sliding-door closets and a separate dressing area. Step into your fully updated ensuite bath designed by Cote Designs that exemplifies luxury with a glass enclosed shower, stunning quartz counters, and a stand alone tub waiting for your evening retreat. Enjoy the open concept living area that allows for larger furniture and a separate dining area. Multiple people work from home? No problem! This main floor, functional unit offers a large office space as well as a separate den area that can be easily converted into an extra bedroom. Don't wait to call this beauty home! Maintenance fees include Hydro, cable and internet. (id:48699)
2141 Hunt Crescent
Burlington, Ontario
LIKE NEW DETACHED THREE BEDROOM, 2.5 BATH TWO STOREY IN FAMILTY FRIENDLY HEADON FOREST. GORGEOUS RENOVATION IN 2024 FEATURES: NEW FLOORING, NEW KITCHEN WITH STONE COUNTER TOPS, NEW BATHROOMS NEW APPLIANCES AND SPRING FRESH DECORATING. LOCATED ON A QUIET CRESENT IN POPULAR HEADON FOREST. WALK TO IRELAND PARK, ELEMENTARY AND HIGH SCHOOLS. NON SMOKING RESIDENCE. (id:48699)
3906 Leonardo Street
Burlington, Ontario
Alton Village West; where NEW luxury construction meets IDEAL location! If you've been dreaming about owning a home in a sold out development in a highly sought after neighbourhood in Burlington, look no further. Its modern-contemporary style has been carefully designed and built by Sundial Homes and the Wheaton Model 'Elevation B' offers and impressive 4016 Sq.Ft. layout (which includes a 705 Sq.Ft finished basement), and has an additional ½ storey loft with several versatile uses! Open concept main floor with 9 Ft. ceilings, hardwood floors, gas fireplace and an abundance of natural light! A gourmet kitchen is not complete without granite countertops, centre island with breakfast bar, extended upper cabinets and stainless steel appliances. The 2nd floor has an impressive 5 bedrooms where the primary bedroom have a 5 Pc ensuite with double sinks and both 2nd & 3rd, and 4th & 5th bedrooms share two separate Jack and Jill bathrooms. The generously sized rec room in the basement can be used for a home theatre, games room, children's play room etc., and includes another 4 Pc bathroom! Many upgrades to the luxury finishes have been purchased! Contact today for more details! Steps way from Colin Alton Park and a close distance to all amenities, great schools, malls, entertainment, Appleby Go Station and easy access to Hwy 407 + QEW + less than an hour from Toronto! (id:48699)
360 Pearl Street, Unit #1001
Burlington, Ontario
Come reside in the lap of luxury in this exclusive lakeshore community of Burlington! Gorgeous 2 Bed, 2 Bath, with sophisticated finishes throughout...stainless steel appliances accent the spacious kitchen, floor to ceiling windows provide an abundance of natural light and stellar views of the lake. Experience the splendor of the outdoors whilst enjoying your own private terrace complete with gorgeous waterfront view! Triple A Tenants only please. (id:48699)
340 Plains Road E, Unit #508
Burlington, Ontario
Welcome to 340 Plains Road Unit 508, a beautiful new condo complex in the heart of Aldershot. Bright spacious open concept unit with a gorgeous east facing balcony. 601 SF of beautifully finished space. White cabinets with stainless steel appliances and quartz countertops make the kitchen one to be desired. Murphy bed in Primary Bed included. Many amazing facilities with this condo include a gym, rooftop terrace with barbecue and views of the escarpment on 2 sides, party room, conference centre and lots of visitor parking. Condo is just minutes away from the Go Station, Hwy 403, QEW, Ikea, Mapleview Mall, Hospital, and Lake Ontario. Don’t miss out! (id:48699)
216 Plains Road W, Unit #a304
Burlington, Ontario
Welcome to Oakland Greens, a very desirable Aldershot condo complex . This gorgeous unit is updated and is move in ready. Huge living and dining room allows for lots of natural light, and access to your private balcony. The very large primary bedroom features a sitting area, a walk in closet and a 5 pc ensuite. The unit also features a full main bath. In-suite laundry is located in the utility room off the kitchen. 1 underground parking space and 1 locker. Amenities include a separate party and games room, and visitor parking. Conveniently located close to the Go station, Hwy, LaSalle Park, RBG, shopping, restaurants and public transit (id:48699)
1456 Olga Drive, Unit #2
Burlington, Ontario
FULLY FURNISHED short or long term all inclusive RENTAL – Stunning luxury 2-bedroom, 1-bathroom, main floor suite located in boutique building. Elegantly appointed and beautifully upgraded suite features a purposeful layout with wide plank luxury vinyl hardwood throughout the open concept kitchen, dining and living rooms. This bright and spacious fully furnished suite features a comfortable living space with plush sofa and chairs, glass office desk with display shelving flanking and smart TV. Enjoy the chef-style kitchen, complete with floor to ceiling white shaker cabinetry, premium quartz countertop, full-sized stainless-steel appliances, including dishwasher and built-in microwave, tile backsplash, under cabinet lighting, breakfast bar and sliding glass patio door leading to the large private deck. Bedrooms are serene with neutral colour palettes, nightstands, quality linens, and wardrobe with plenty of storage. Spa-inspired bathroom with glass walk-in shower featuring rain head, adjustable handheld shower arm, modern pedestal sink, and full-sized stackable washer and dryer. Suite includes 2 car parking. Located steps to the exquisite downtown Burlington waterfront, Spencer Smith Park, boutique shops, restaurants, QEW, 403, 407 and GO. Welcome Home! No smokers, all residents must qualify to lease suite. (id:48699)
4028 Alexan Crescent
Burlington, Ontario
Welcome to an immaculate and well-kept GEM on a quiet, friendly street in Millcroft, located within walking distance to both public and catholic schools, walking trails, shopping, and transportation. This two-story bright end unit townhouse is situated on wooded ravine lot, with a professionally finished walk out basement. Some of the features include: hardwood floors, large windows, inside entry to the garage, double drive, alarm system, central air/central vacuum, California shutters throughout, pot lights, under and over kitchen cabinet lighting, stainless steel appliances, and updated kitchen and bathrooms (2021-2024) with quartz counters, stylish backsplash, and updated plumbing. Roof-2018. Spacious open concept main floor Kitchen/Great Room includes a Dimplex electric fireplace mantle with an attached Smart TV and tv lift mechanism. A Sliding door takes you to a private deck with electric awning, overlooking the ravine. Main floor powder room. Second level features a king-sized primary suite with a four piece ensuite and walk-in closet. Two additional bedrooms, four piece bathroom, and laundry room ( washer/dryer in 2023) complete the upstairs level. Bedrooms have remote ceiling fans. Open concept finished lower level, has two piece washroom, storage areas, and family room with a Dimplex wall electric fireplace. Walk-out to a very private yard with an exposed aggregate patio, perennial gardens, an armour stone rock wall, and stone steps to a pattern concrete walkway. (id:48699)
4328 Ingram Common
Burlington, Ontario
Just minutes to the Appleby Go station is this amazing affordable freehold townhome that backs onto mature trees and open yards. The tranquil patio is shaded for the cool breezes of summertime. Come enjoy this stunning home. Get into Burlington real estate at this excellent price point and enjoy everything this one offers. Private parking for 2 cars, plenty of visitor parking, condo road maintenance and snow removal., fully finished on every level. Ground level walk out from family room to private secluded patio, main level finished with dark hardwood flooring, built-in wine storage and the large gorgeous kitchen with granite counters and pantry closet to boot. California shutters and so much more. There is the convenient BBQ deck of the main level too. Upstairs offers 2 large bedrooms and full 4 piece bathroom. Upper level laundry closet is so convenient. This one is easy to love. It makes the work/life balance very easy. Come home to this beauty every day. Room sizes are approximate. (id:48699)
2003 Lakeshore Road
Burlington, Ontario
EXCEPTIONAL LOCATION! THIS TURNKEY BUSINESS IN BURLINGTON BOASTS IMMENSE POTENTIAL FOR EXPANSION. SITUATED JUST STEPS AWAY FROM SPENCER'S SMITH PARK, THE STUNNING WATERFRONT, BEACH, PIER, PARKS, CYCLING PATHS, MAJOR TRANSIT ROUTES, GO STATION AND ALL PRIMARY HIGHWAYS. KINDLY REFRAIN FROM ENGAGING WITH EMPLOYEES DIRECTLY. (id:48699)

