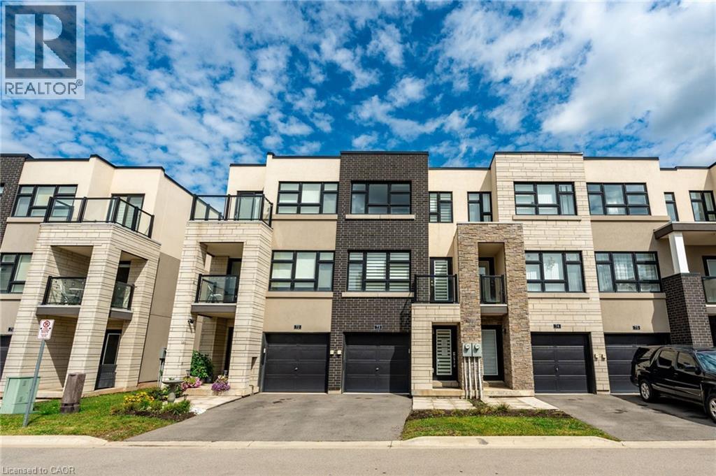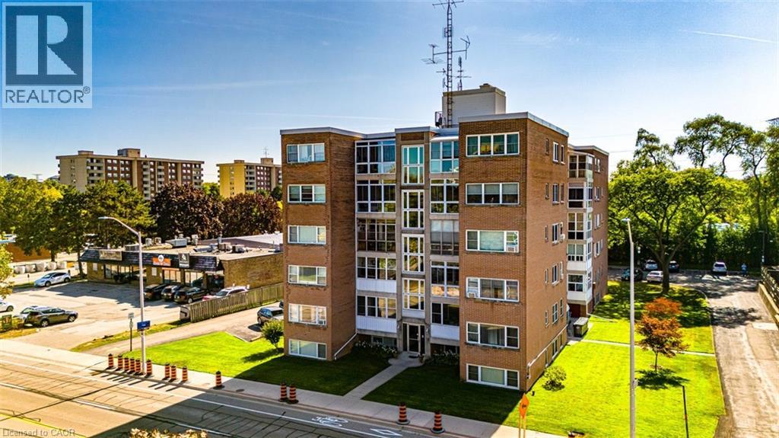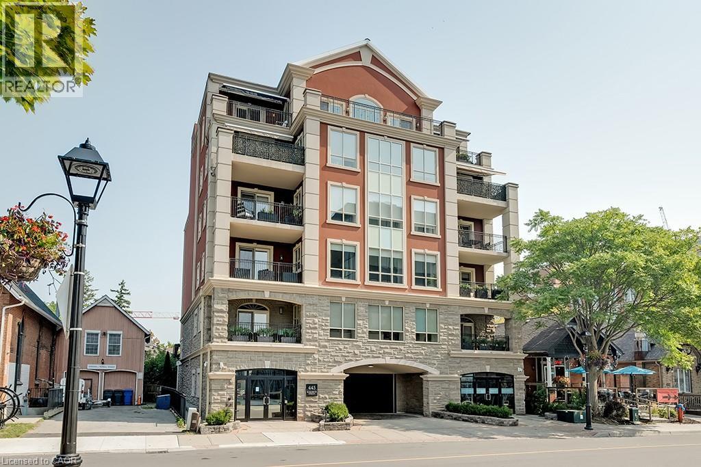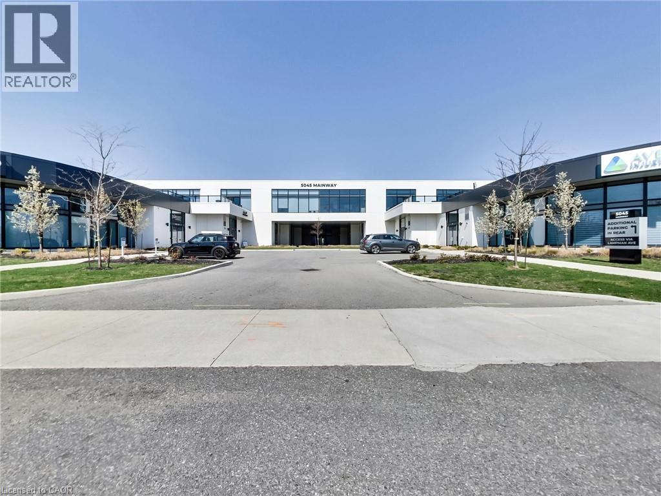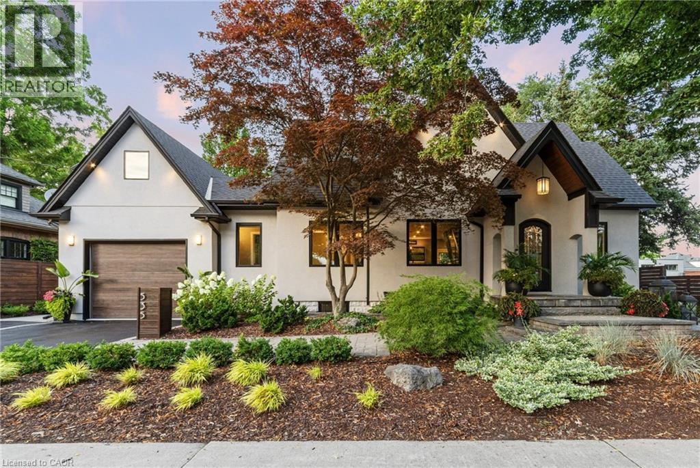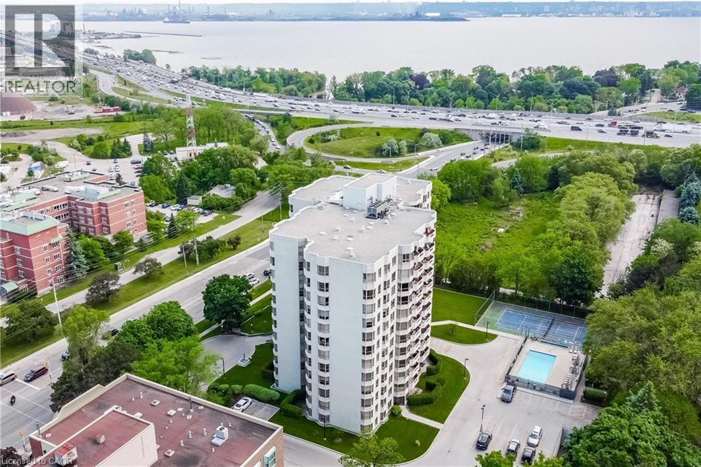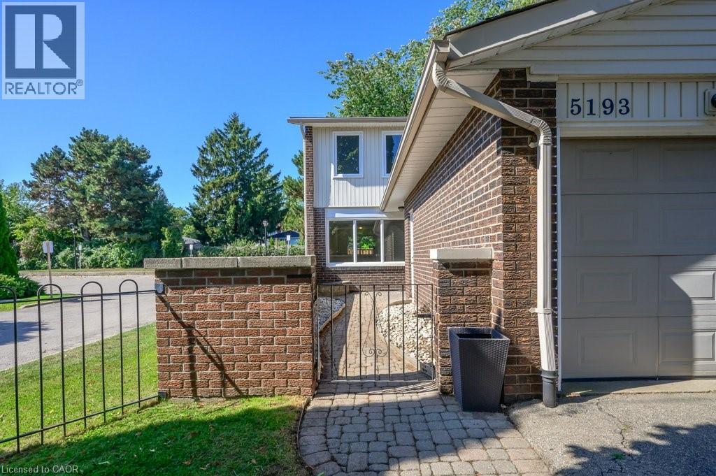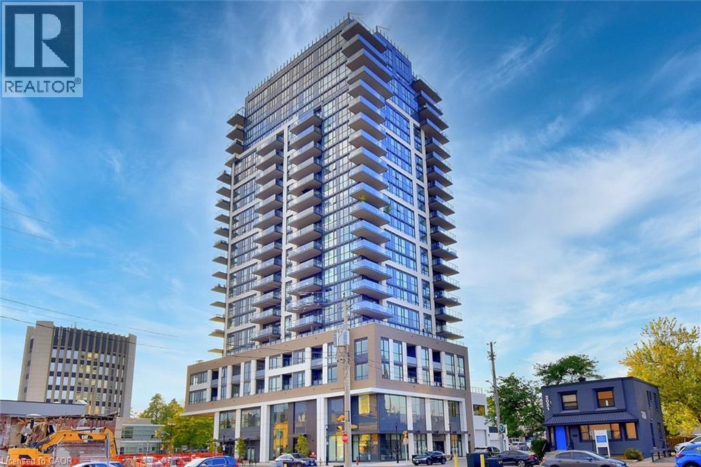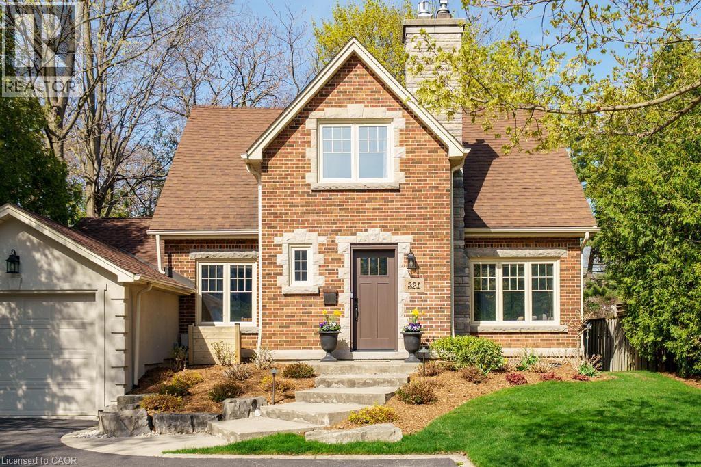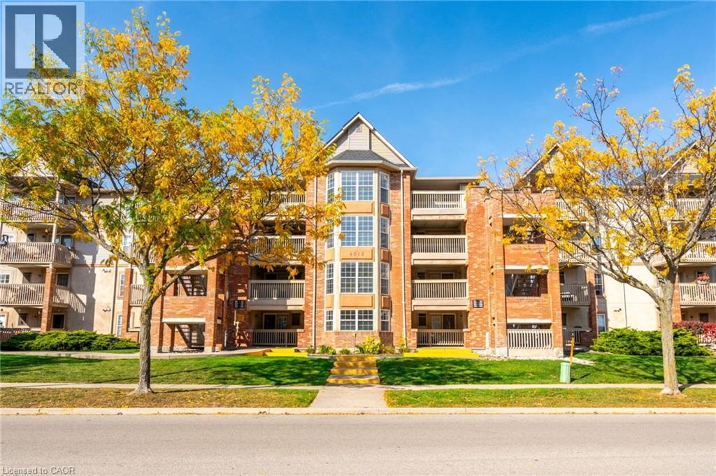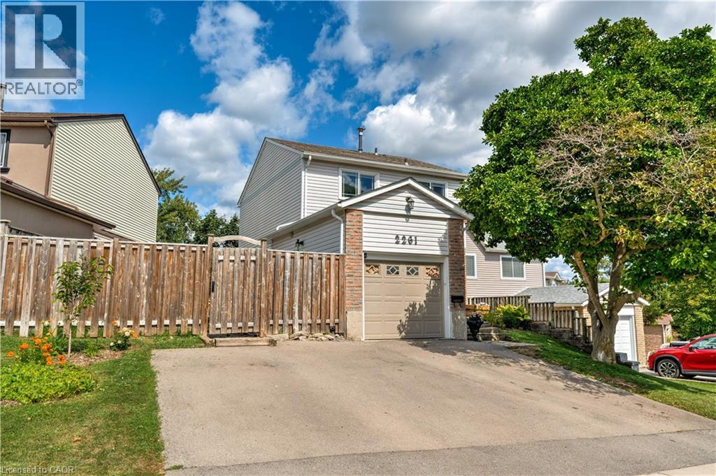1121 Cooke Boulevard Unit# 73
Burlington, Ontario
Beautiful and bright 2 bedroom, 2.5 bathroom condo townhome offering 3 storeys of living space plus a basement, located in Burlington’s sought-after Aldershot neighbourhood! This great home features a single garage, a charming backyard, low-maintenance living, and convenient visitor parking for guests. The ground level includes a spacious family room with a walk-out to the backyard, a stylish 2-piece bathroom, and inside entry from the garage. On the main level, you’ll find the large living room filled with natural light, with balcony access and elegant wainscoting, which also provides space to set up a dining area. The eat-in kitchen is thoughtfully designed with abundant cabinetry and counter space, a tasteful backsplash, and a peninsula. The breakfast area, complete with a Juliette balcony, overlooks greenery. Upstairs, the third level hosts two generously sized bedrooms, each with its own stunning 4-piece ensuite. The primary bedroom includes a walk-in closet, while a convenient laundry area is also located on this level. The basement is a bonus and provides plenty of storage space. Enjoy being just a short drive from LaSalle Park and Marina, golf courses, Lake Ontario’s waterfront, all amenities, great restaurants, Mapleview Shopping Centre, downtown Burlington, Hamilton and Waterdown, with easy access to the QEW, highways 403, 407 and 6, as well as Aldershot GO Station and public transit. Your next home awaits! (id:48699)
824 Brant Street Unit# 8
Burlington, Ontario
This Co-Op combines affordability, location, and move-in-ready comfort! . Truly a hidden gem in a superbly managed and impeccably clean Co-Op, offering a lifestyle of convenience and ease just minutes from the QEW, downtown Burlington and lakeshore with every amenity you could desire. This condo is your smart, stress-free alternative to the soaring costs of homeownership. Step inside and feel the immediate sense of warmth and space. Inviting, turn-key unit is bathed in an abundance of natural light, pouring in through newer, large windows. The generous sized living room, features a graceful coved ceiling that adds a touch of classic elegance. The efficient galley-style kitchen is both functional and stylish, highlighted by a chic marble ledge perfect for your morning coffee. With newer flooring throughout, the unit boasts spacious bedrooms that serve as peaceful retreats after a long day. A true bonus is the enclosed balcony, a versatile three-season room where you can cultivate a small garden, set up a reading nook, or simply watch the world go by. This quiet, mature building is more than just a place to live; it's a community. Enjoy the beautifully shared gardens and a dedicated BBQ area at the back of the building. With practical features like an elevator, wheelchair access, and convenient lower-level laundry, every detail has been considered for your comfort. Experience the ultimate peace of mind with Co-Op fees that cover nearly everything: Property Taxes, Building Insurance, Common Elements, Exterior Maintenance, Heat, Parking, and Water. Your only monthly responsibilities are your personal hydro, phone, and internet. Please Note: This exclusive opportunity is for serious cash buyers only, the property must be owner-occupied, and all purchasers require approval by the Co-Op board. This is your chance to secure a bright, beautiful, and brilliantly located co-op condo at a fraction of the expected cost. Contact us today to schedule your private viewing. (id:48699)
445 Elizabeth Street Unit# Ph1
Burlington, Ontario
UNCOMPROMISING LUXURY IN DOWNTOWN BURLINGTON - This one-of-a-kind penthouse in an exclusive 13-suite boutique condominium offers 3,017 sq ft of refined living, with four private terraces - each showcasing panoramic views of Lake Ontario and downtown Burlington. Flooded with natural light, the residence features soaring 11-ft ceilings, hardwood and marble floors, and an integrated Bang & Olufsen sound system throughout. Enter through grand double doors into a marble foyer that opens into a spectacular Great Room with a dramatic 21-ft domed ceiling, crystal chandelier, gas fireplace, and walkout to a stunning 30' x 9' terrace. The chefs kitchen is appointed with built-in Miele appliances, custom cabinetry, and island seating, with direct access to a terrace equipped with a natural gas BBQ. A separate formal dining room with elegant chandelier and detailed ceiling mouldings enhances the condos timeless appeal. The first bedroom includes a walk-in closet, 2-piece ensuite, intricate ceiling mouldings, and access to a private terrace ideal as a guest suite, lounge, or office. Down the hall, a second bedroom features a statement chandelier, adjacent laundry room, and access to a designer 4-piece bath with soaker tub. The primary suite is a serene retreat, offering dual walk-in closets, a spa-inspired bath with oversized glass shower and private water closet, a lounge nook perfect for reading or working, and its own private terrace. Includes 2 underground parking spaces and a storage locker. An exceptional alternative to a large home - ideal for those seeking space, privacy, and refined urban living. Just steps to fine dining, boutique shopping, the Performing Arts Centre, Spencer Smith Park, and close to the QEW, 403, 407, and GO. NOTE: Dogs are not permitted. (id:48699)
5045 Mainway Boulevard
Burlington, Ontario
One of Burlington's most prestigious Business Centres! Beautiful natural light with high loft style ceilings. 1 owned parking spot plus ample free surface and 3 level elevated garage parking for clients. High end and efficient v-tech Heating And Cooling Systems and lighting. Easy highway access to 407/QEW via Appleby Line and Burloak Drive. 889 square feet including 3 offices/clinic rooms, storage room, bathroom & kitchenette open to lounge/waiting area. 12' ceilings provide additional feeling of spaciousness. Currently operates as a medical spa. Parking & elevator and accessible washroom conveniently close to unit. TMI is estimated at approx $13.10psf. Tenant pays separately metered utilities. (id:48699)
5045 Mainway Boulevard
Burlington, Ontario
One of Burlington's most prestigious Business Centers! Beautiful natural light with high loft style 12' ceilings. 1 owned parking spot plus ample free surface and elevated garage parking for clients. High-end and efficient V-tech Heating and Cooling Systems and lighting. Easy highway access to 407/QEW via Appleby Line and Burloak Drive. Fully built-out w/3 offices/clinic rooms, storage room, bathroom & kitchenette open to lounge/waiting area. Medical office and Professional office building. Currently operates as a medical spa. 3 storey covered parking garage, Elevator and Accessible washroom conveniently close to unit. Energy efficient lighting and v-tech HVAC units. All inquiries must go through R/E agents - please don't speak with staff or interfere with ongoing business. (id:48699)
535 Locust Street
Burlington, Ontario
Downtown is calling with this one of a kind opportunity in the Downtown Core. This home was redesigned/rebuilt in 2016 utilizing original foundation/footprint, expanding the foundation adding sq ft, ceiling height, and new garage w/ loft (potential future development) The stunning open concept main floor plan showcases a 4’ wide open tred/glass rail staircase. The Kitchen is a chef’s dream with ++ counter space and drawer/cabinets/pull-outs, a 10.25’x4.25’ island that seats 6, Kitchenaid induction cooktop, double wall oven, and fridge, BOSCH DW, and built-in 2 zone wine cooler and bar sink. There is hardwood floor throughout the home, new motorized blinds on main level, mud room has ++storage space, garage entry, heated floor, towel warming rack, with exit to backyard hot tub. Large primary suite with his and her walk in closet, ensuite with heated floor has water closet, double vanity, and large glass shower with double rainshower with bench. French doors (with Phantom screens) lead to a balcony that overlooks the backyard. 2nd bedroom has its own private ensuite. The Backyard oasis is a peaceful retreat with resort vibes & several separate entertaining spaces.The large outdoor bar has a bar fridge & Stainless storage cabinets. The master griller will be delighted with the custom grilling kitchen (2021) equipped with counter/storage space, Napoleon gas bbq, Kamado Joe, and a wood-fired pizza oven that will truly entertain your guests. The finished basement has a large rec room highlighted by large wine display nook and wet bar. Bar area has dual purpose - Office by day and Bar by night. The design has custom drawers and pullouts to slide computer and desk items out of sight. Live the “downtown life” being steps to restaurants, gyms, groceries, the lake, Spencer Smith Park, the Performing Arts Centre, parks and schools. Close by are GO transit, HWY access, Joe Brant Hospital, and Mapleview Shopping Mall. Get ready to entertain with this downtown gem (id:48699)
1201 North Shore Boulevard E Unit# 809
Burlington, Ontario
Welcome to this bright and spacious 2-bedroom, 2-bath corner suite offering over 1,300 sq. ft. of comfortable living space, perfect for downsizing, with stunning south-facing views of Lake Ontario from every window. This beautifully updated condo features a split-bedroom layout for added privacy, engineered hardwood flooring throughout, and 2x2 porcelain tiles in the kitchen, bathroom, and laundry. Enjoy electronic blinds in the kitchen and second bedroom for added convenience. The spacious living room opens to a large south-facing balcony through four-panel sliding patio doors, seamlessly blending indoor and outdoor living and flooding the space with natural light. The modern eat-in kitchen is a chef’s dream, showcasing gleaming white push-touch cabinets, pot lights, under-mount cabinet lighting, and all stainless steel appliances, including an induction stove, fridge with ice maker and water dispenser, Miele dishwasher, and a reverse osmosis system. The primary suite offers a cozy sitting area, walk-in closet, and 4-piece ensuite. The second bedroom is also generously sized with a semi-ensuite 3-piece bath. A separate laundry room includes a Miele side-by-side washer and ventless dryer with plenty of storage space. Includes two parking spots and a locker, plus access to exceptional building amenities: a heated outdoor pool, tennis court, gym, library, social room, workshop, and an indoor car wash bay. Ideally located steps to downtown Burlington, waterfront trails, beaches, restaurants, shopping, and across from Joseph Brant Hospital. Convenient access to the QEW, 403, 407, and three GO Stations makes commuting a breeze. Make 809-1201 North Shore your Home!! (id:48699)
5193 Banting Court
Burlington, Ontario
Elizabeth Gardens 3-bedroom end unit townhome in quite cul-de-sac. Recently painted throughout. Large main floor with living/dining room and attached kitchen. Main floor has 2-piece bathroom. Upstairs has 4 large bedroom with master having ensuite privileges. Full Basement. One car parking garage and one outside spot. Walking distance to Lakeshore Rd and Lake Ontario, schools, parks, shopping & amenities with easy access to the highway and public transit. Great layout, great location. RSA (id:48699)
2007 James Street Unit# 1301
Burlington, Ontario
A unique opportunity awaits you at the Gallery Condos & Lofts in the heart of downtown Burlington! This 2-Bedroom, 2-full Bath 814 sq ft Sofia model has many features including Designer series wide-plank laminate Floors, a gorgeous Kitchen with Euro-style, 2 tone Cabinets, soft close doors/drawers, Stainless Steel Appliances, Quartz Countertop & under-mount double Sink! Sliding doors lead to a 160 sq ft covered Balcony with north exposure and breathtaking Views of the Escarpment! The spacious primary Bedroom enjoys a stylish Ensuite with glass door shower and handy, private, in-suite Laundry! The sundrenched second Bedroom has floor to ceiling Windows, with captivating views, and is located right next to the main 4-piece Bathroom with deep soaker tub! You will appreciate the 24-hour Concierge and the 14,000 sq ft of indoor and outdoor amenity space, featuring a Party room, Lounge, Games area, indoor Pool, Fitness studio, indoor/outdoor Yoga studio, indoor Bike storage area, Guest suite, and a Rooftop Terrace with BBQ stations and Lounge seating with Scenic views of Lake Ontario! This contemporary 22-storey building is located across from Burlington's City Hall and has easy access to Spencer Smith Park, Retail spaces, Restaurants, Shops, Public transit and the QEW. A storage Locker and underground Parking spot completes the package! Put this one on your “must see” list! (id:48699)
321 Guelph Line
Burlington, Ontario
Welcome to this stunning, fully renovated character home in Burlington’s prestigious Roseland community. Offering 4+1 spacious bedrooms and 3 beautifully updated bathrooms, this turnkey residence blends timeless charm with top-quality modern finishes throughout. Enjoy your 150 ft deep lot with minimal exposure to neighbouring homes. Inside, you’ll be impressed by the meticulous attention to detail, elegant design, and thoughtful updates that respect the home’s original character while providing all the comforts of modern living. The open-concept kitchen and living space is ideal for family life and entertaining, while the finished basement with a fifth bedroom offers versatility for guests, a home office, or gym. EV charging port located in the garage. Situated in the highly sought-after Tuck School District, this home is perfectly positioned just a short walk to Downtown Burlington, the lake, parks, shops, and restaurants – offering the ultimate in lifestyle and convenience. (id:48699)
4015 Kilmer Drive Unit# 308
Burlington, Ontario
1 Bedroom + Den condo situated in the desirable Tansley Woods neighbourhood! Enjoy the convenience of in-suite laundry, parking for one vehicle and a storage locker. Featuring a fantastic open-concept floor plan, tasteful flooring, and light tones throughout. The kitchen is finished with ample cupboard space, an updated backsplash, and a peninsula with seating. The spacious living area features a functional design, ideal for comfortable everyday living and entertaining. Enjoy a large covered balcony, perfect for relaxing outdoors! The bedroom is freshly painted and bright, and features a double closet. The den is a major bonus, offering flexibility as a home office, hobby room, kids’ play area, and more. A tasteful 4-piece bathroom completes this lovely condo. Located in the excellent, walkable community of Tansley Gardens near all amenities, including grocery stores, schools, great restaurants, shops, parks such as Tansley Woods Park, and the Tansley Woods Community Centre with a library and pool. Within a short drive, you'll find the scenic Escarpment with renowned golf courses and trails, as well as easy access to highways 5, 407, the QEW, and public transportation, including the Burlington and Appleby GO stations. Move-in ready, your next home awaits! (id:48699)
2261 Leominster Drive
Burlington, Ontario
Welcome to this great detached family home, offering the perfect blend of comfort, functionality, and some modern updates. The main level showcases an updated kitchen with ample cabinetry and counter space, ideal for both everyday meals and entertaining. With three spacious bedrooms upstairs, including a generously sized primary retreat featuring ensuite privileges, this home is designed with family living in mind. The finished lower level is a true highlight, providing versatile living space with a full second kitchen, a 3-piece bathroom, and a cozy electric fireplace set against a striking stone accent wall. With a walkout to the private rear yard, this level is perfect for extended family, in-laws, or as a guest suite. Outside, you’ll find a rare triple car driveway, a large side yard, and a private patio area—perfect for outdoor gatherings and summer barbecues. The attached garage offers convenient inside access to the home, adding to the overall functionality and ease of daily living. Located in a highly sought-after family-friendly neighborhood, this property is within walking distance to Brant Hills Elementary School, making it an excellent choice for young families. With parks, schools, shopping, and community amenities close by, everything you need is right at your doorstep. Opportunity awaits!! (id:48699)

